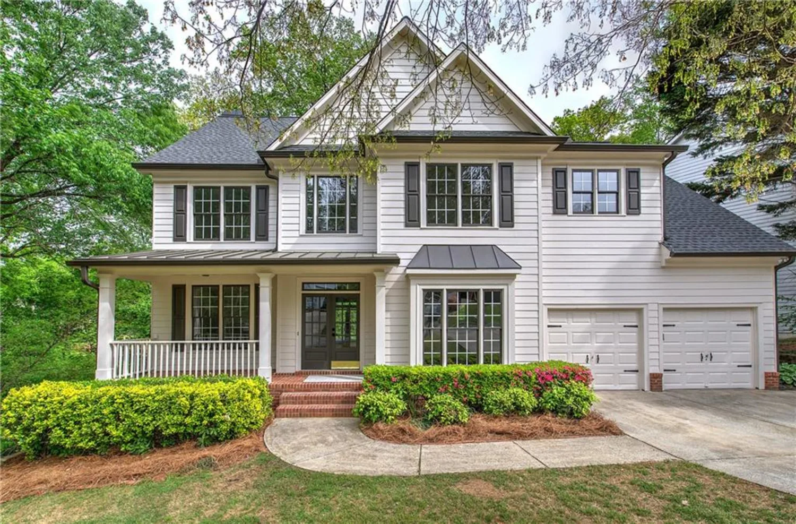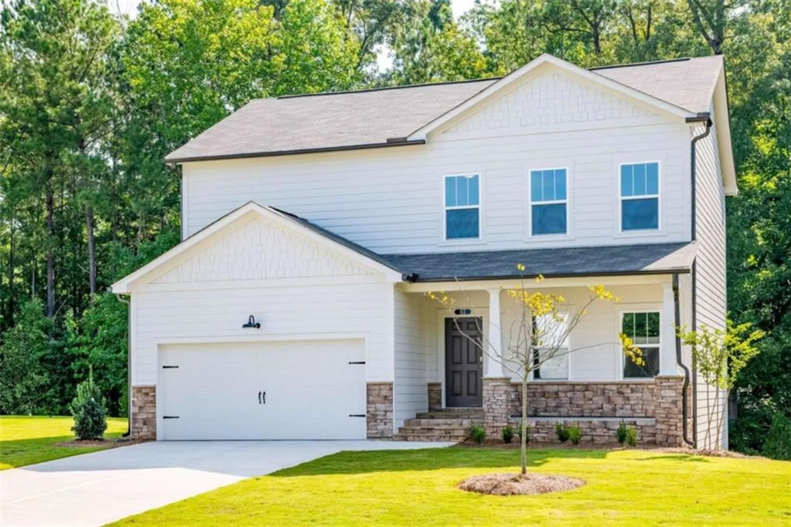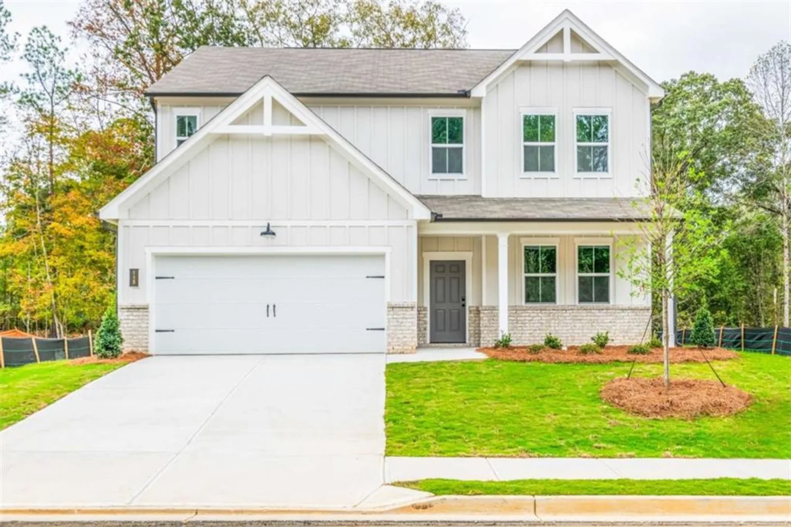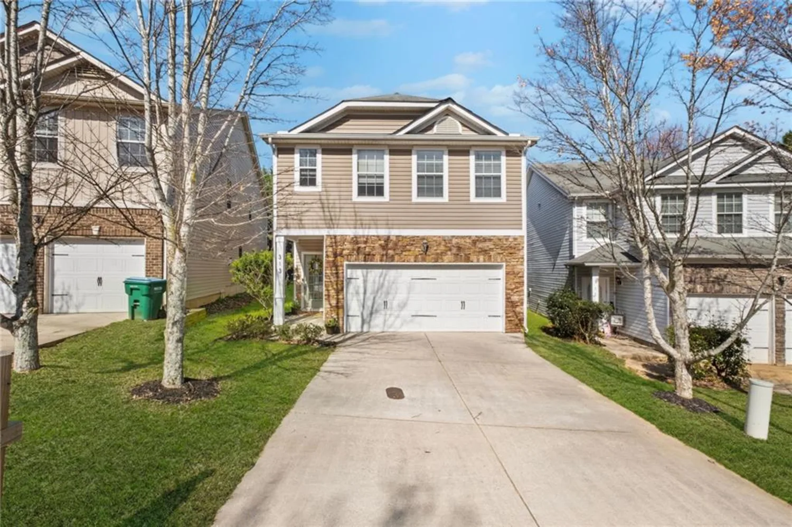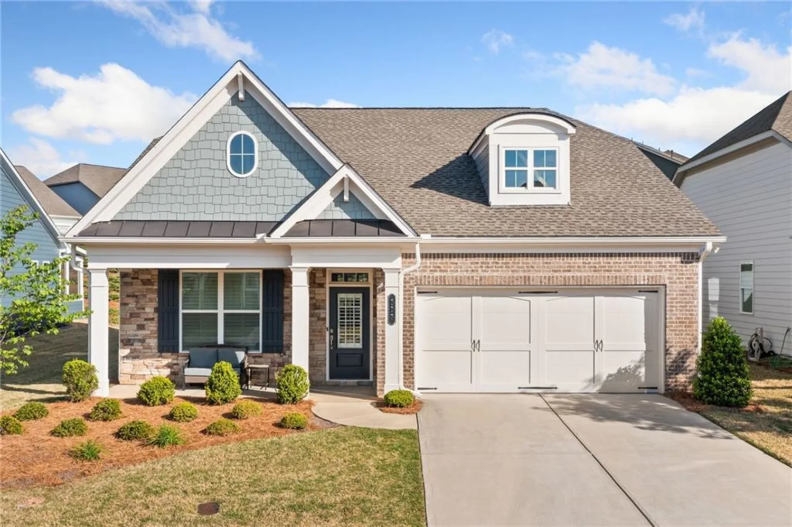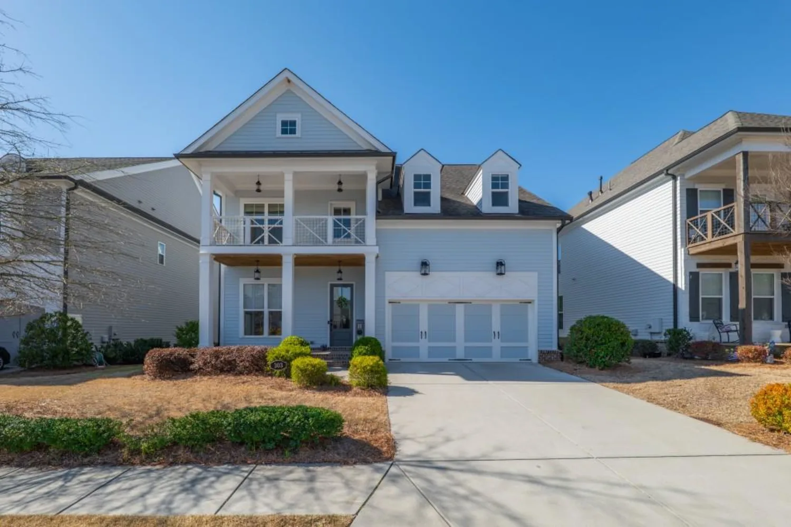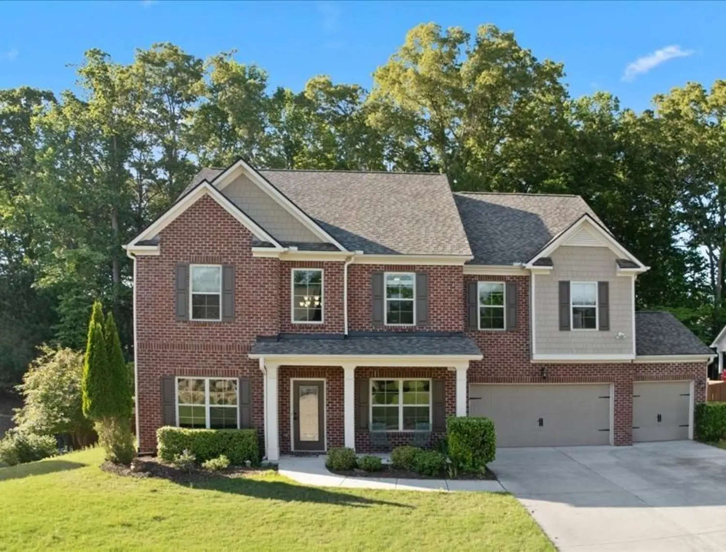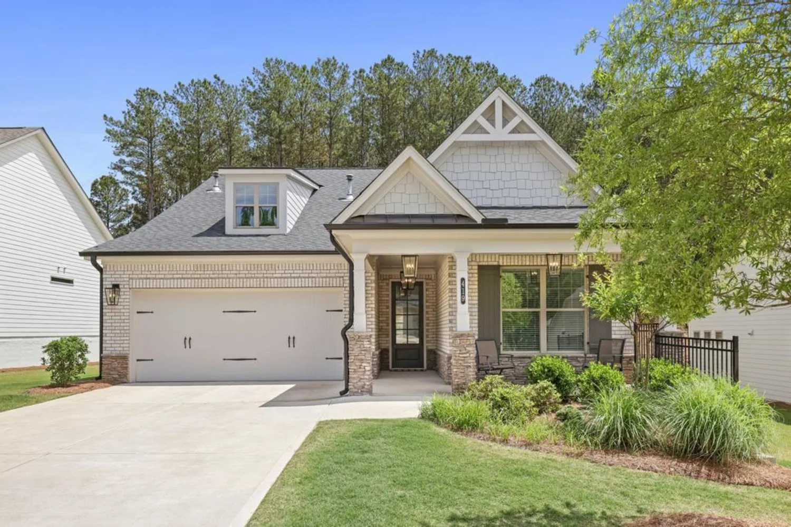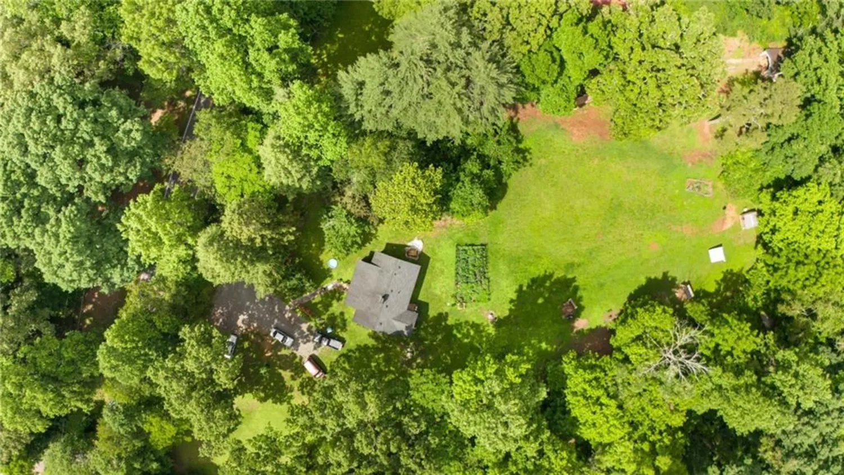732 sweet gum wayCanton, GA 30115
732 sweet gum wayCanton, GA 30115
Description
Welcome to this spacious 4-bedroom, 2-full and 2-half bathroom home located in the highly sought-after Orange Shoals Subdivision. Situated on a generous 1/2- acre lot, this property offers the perfect blend of space, functionality, and outdoor enjoyment. Step into a welcoming 2-story foyer flanked by a formal living room and dining room—ideal for hosting gatherings. The open-concept family room features a cozy fireplace and flows seamlessly into the kitchen, which boasts a large island, stainless steel appliances, and a gas cooktop, making it the heart of the home. Upstairs, retreat to the expansive primary suite with a sitting area, spa-like bath featuring dual vanities, a jetted tub, a tiled shower, and access to your own private covered porch—a serene spot for morning coffee or unwinding in the evening. Three additional bedrooms share a well-appointed bath, with one offering direct access. The upstairs laundry room adds everyday convenience. The finished basement expands your living space with a game room, wet bar, office, and a half bath—perfect for entertaining, working from home, or hosting guests. Enjoy the outdoors with a large deck, a covered porch, and a storage shed for all your tools and gear. Located in the top-rated Creekview school district, this home is part of a vibrant community that features swimming pool, tennis courts, playground, walking trails, and year-round events that foster a true neighborhood spirit. Conveniently located near shopping, dining, and parks—this home is priced to sell and ready for you to make it your own!
Property Details for 732 Sweet Gum Way
- Subdivision ComplexOrange Shoals
- Architectural StyleTraditional
- ExteriorStorage
- Num Of Garage Spaces2
- Parking FeaturesDriveway, Garage, Garage Faces Side
- Property AttachedNo
- Waterfront FeaturesNone
LISTING UPDATED:
- StatusActive
- MLS #7565575
- Days on Site44
- Taxes$5,602 / year
- HOA Fees$700 / year
- MLS TypeResidential
- Year Built1999
- Lot Size0.57 Acres
- CountryCherokee - GA
LISTING UPDATED:
- StatusActive
- MLS #7565575
- Days on Site44
- Taxes$5,602 / year
- HOA Fees$700 / year
- MLS TypeResidential
- Year Built1999
- Lot Size0.57 Acres
- CountryCherokee - GA
Building Information for 732 Sweet Gum Way
- StoriesTwo
- Year Built1999
- Lot Size0.5700 Acres
Payment Calculator
Term
Interest
Home Price
Down Payment
The Payment Calculator is for illustrative purposes only. Read More
Property Information for 732 Sweet Gum Way
Summary
Location and General Information
- Community Features: Homeowners Assoc, Near Schools, Near Shopping, Near Trails/Greenway, Playground, Pool, Swim Team, Tennis Court(s)
- Directions: From GA-20 W/Canton Rd, turn Left onto Arbor Hill Rd, turn Right onto Orange Shoals Dr, turn Right onto Wintergreen Way, turn Right onto Sweet Gum Way and house is on the Right.
- View: Trees/Woods
- Coordinates: 34.253594,-84.323247
School Information
- Elementary School: Macedonia
- Middle School: Creekland - Cherokee
- High School: Creekview
Taxes and HOA Information
- Parcel Number: 03N17B 019
- Tax Year: 2024
- Tax Legal Description: LOT 209, ORANGE SHOALS III PB58/180-182
Virtual Tour
- Virtual Tour Link PP: https://www.propertypanorama.com/732-Sweet-Gum-Way-Canton-GA-30115/unbranded
Parking
- Open Parking: Yes
Interior and Exterior Features
Interior Features
- Cooling: Central Air
- Heating: Central
- Appliances: Dishwasher, Double Oven, Gas Cooktop, Microwave, Refrigerator
- Basement: Daylight, Exterior Entry, Finished, Finished Bath, Full, Interior Entry
- Fireplace Features: Family Room
- Flooring: Carpet, Hardwood
- Interior Features: Double Vanity, Entrance Foyer 2 Story, High Ceilings 9 ft Main, Tray Ceiling(s), Walk-In Closet(s), Wet Bar
- Levels/Stories: Two
- Other Equipment: None
- Window Features: Double Pane Windows
- Kitchen Features: Cabinets White, Eat-in Kitchen, Kitchen Island, Laminate Counters, Pantry, View to Family Room
- Master Bathroom Features: Double Vanity, Separate Tub/Shower, Whirlpool Tub
- Foundation: Concrete Perimeter
- Total Half Baths: 2
- Bathrooms Total Integer: 4
- Bathrooms Total Decimal: 3
Exterior Features
- Accessibility Features: None
- Construction Materials: Brick Front, Cement Siding
- Fencing: None
- Horse Amenities: None
- Patio And Porch Features: Covered, Deck, Front Porch
- Pool Features: None
- Road Surface Type: Paved
- Roof Type: Composition
- Security Features: Smoke Detector(s)
- Spa Features: None
- Laundry Features: Laundry Room, Upper Level
- Pool Private: No
- Road Frontage Type: County Road
- Other Structures: Shed(s)
Property
Utilities
- Sewer: Septic Tank
- Utilities: Cable Available, Electricity Available, Natural Gas Available, Phone Available, Water Available
- Water Source: Public
- Electric: 110 Volts, 220 Volts in Laundry
Property and Assessments
- Home Warranty: No
- Property Condition: Resale
Green Features
- Green Energy Efficient: None
- Green Energy Generation: None
Lot Information
- Above Grade Finished Area: 2843
- Common Walls: No Common Walls
- Lot Features: Back Yard, Front Yard
- Waterfront Footage: None
Rental
Rent Information
- Land Lease: No
- Occupant Types: Vacant
Public Records for 732 Sweet Gum Way
Tax Record
- 2024$5,602.00 ($466.83 / month)
Home Facts
- Beds4
- Baths2
- Total Finished SqFt3,983 SqFt
- Above Grade Finished2,843 SqFt
- Below Grade Finished1,140 SqFt
- StoriesTwo
- Lot Size0.5700 Acres
- StyleSingle Family Residence
- Year Built1999
- APN03N17B 019
- CountyCherokee - GA
- Fireplaces1




