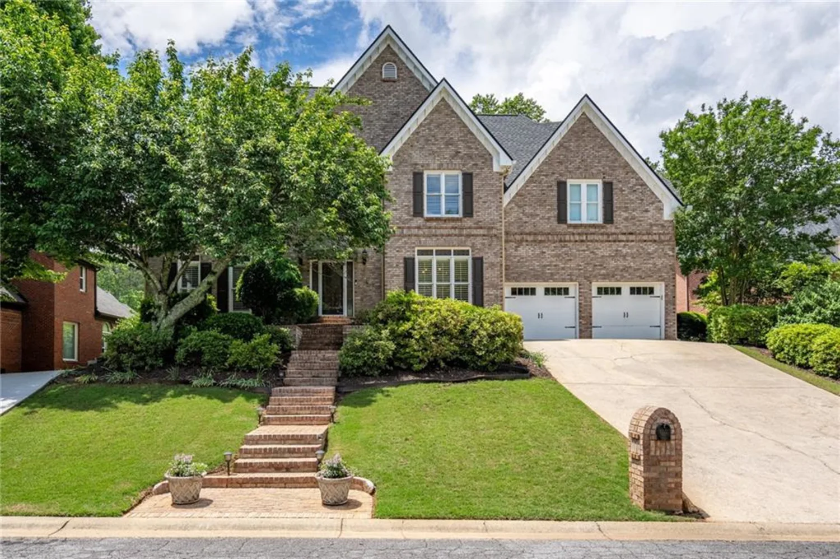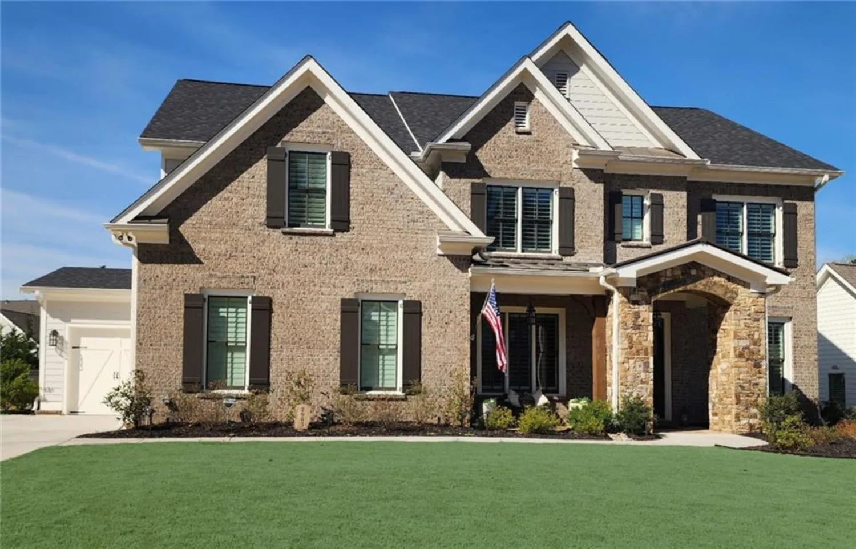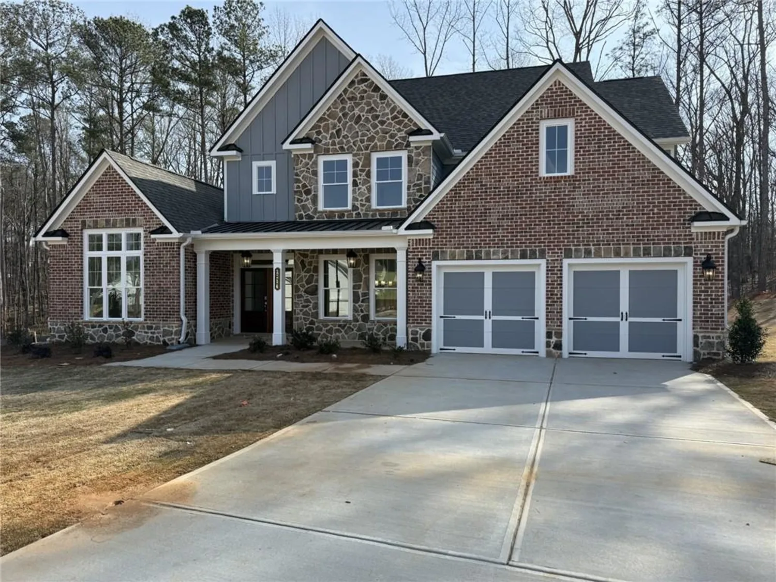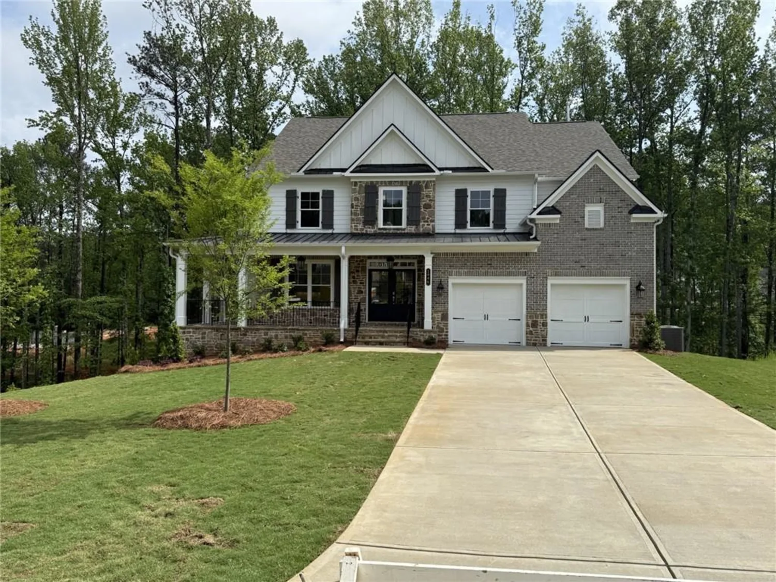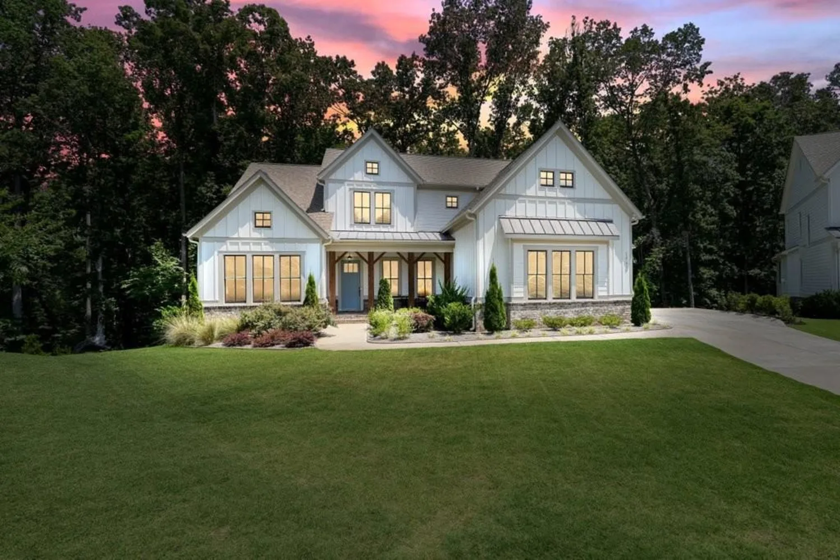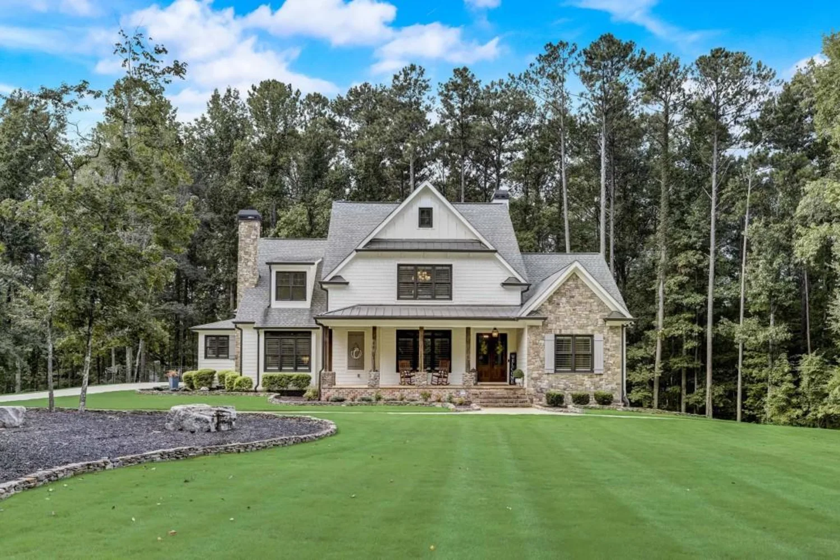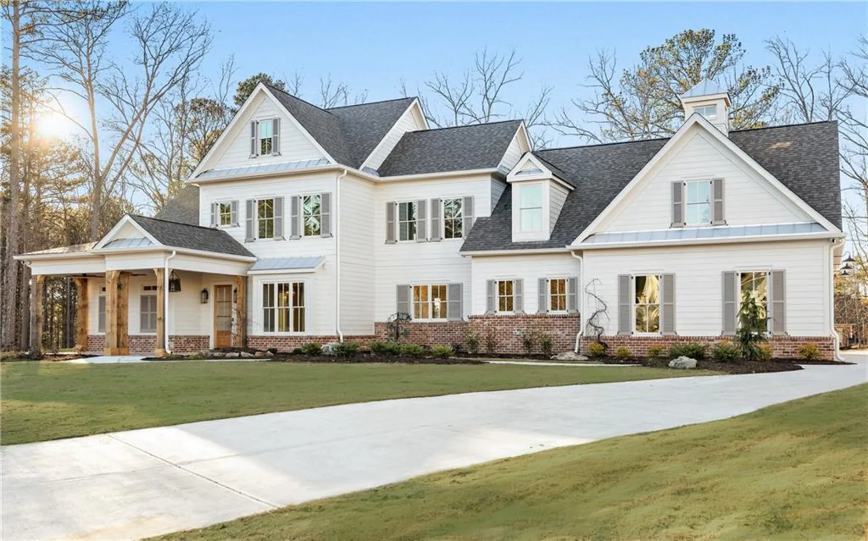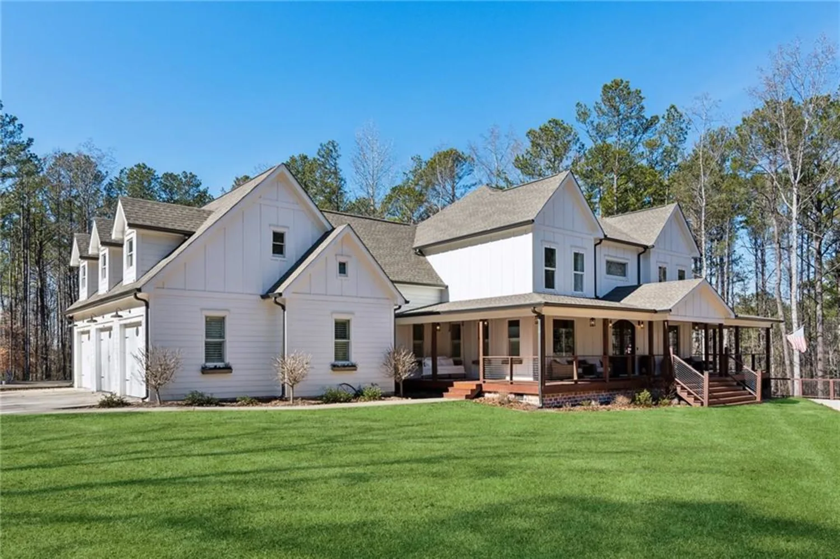176 nightwind traceAcworth, GA 30101
176 nightwind traceAcworth, GA 30101
Description
Welcome to a spectacular home nestled on the 10th fairway in one of North Paulding’s most sought-after golf communities. A true entertainer’s dream, this masterfully upgraded home offers refined Southern charm with exceptional outdoor living and thoughtfully curated interiors designed for luxury and comfort. From the moment you arrive, the inviting rocking-chair front porch and elegant two-story foyer set the tone for what lies within. Rich hardwood floors lead you through a flowing layout that seamlessly blends classic architectural details with modern sophistication. A formal dining room exudes elegance with crown molding, wainscoting, and a custom butler’s pantry—perfect for hosting unforgettable gatherings. The heart of the home is the dramatic two-story family room, anchored by a stunning brick fireplace and bathed in natural light from the wall of windows overlooking your private resort-style oasis The chef’s kitchen is a culinary masterpiece, featuring custom cabinetry, quartz countertops, a 6-burner KitchenAid gas range with double ovens and pot filler, a custom vent hood, and a stylish tile backsplash. A walk in pantry and a dedicated service pantry offers additional convenience with a microwave, and wine cooler. Enjoy casual mornings in the sunlit breakfast room just off the kitchen. Retreat to the main-level owner’s suite where luxury meets tranquility. This serene space includes a tray ceiling, private sitting room with direct access to the oversized deck, and a spa-inspired en-suite featuring a grand tiled shower with dual heads, double vanities, and a boutique-style walk-in closet with custom built-ins. Also on the main level, you'll find a flex room perfect for a guest bedroom, home office, playroom, or additional sitting room, a full bath with custom cabinetry, a tile shower with frameless glass door, and an exquisite laundry room with floor-to-ceiling cabinetry. The mudroom area leads to an oversized 3-car garage with built-in sink and storage. Upstairs, discover three spacious bedrooms with walk-in closets, a versatile loft area, and generous storage space, including a walk-in attic. A full bath and large linen closet complete this level. The finished terrace level is a showstopper—ideal for entertaining and multi-generational living. Enjoy a stylish media room, a guest suite with Murphy bed, a full bath with beautiful cabinetry, tile shower, and tile floor. A custom craft closet/office, home gym, workshop, and a sleek wet bar with built-in microwave and dishwasher. Step outside to your private resort-style oasis. The saltwater pool is surrounded by a stone patio, lush landscaping, and a stone walkway leading to an additional cut stone patio with a hot tub and outdoor stone fireplace. The entire space is enhanced by a premium Sonos sound system, creating the ultimate backyard escape. This rare gem is a showcase of custom design, timeless finishes, and impeccable craftsmanship. Don’t miss your opportunity to own this unforgettable retreat.
Property Details for 176 Nightwind Trace
- Subdivision ComplexBentwater
- Architectural StyleTraditional
- ExteriorGarden, Gas Grill, Lighting, Private Yard, Rain Gutters
- Num Of Garage Spaces3
- Num Of Parking Spaces3
- Parking FeaturesAttached, Driveway, Garage, Garage Faces Side, Kitchen Level
- Property AttachedNo
- Waterfront FeaturesNone
LISTING UPDATED:
- StatusActive
- MLS #7565503
- Days on Site1
- Taxes$8,050 / year
- HOA Fees$900 / year
- MLS TypeResidential
- Year Built2002
- Lot Size0.85 Acres
- CountryPaulding - GA
LISTING UPDATED:
- StatusActive
- MLS #7565503
- Days on Site1
- Taxes$8,050 / year
- HOA Fees$900 / year
- MLS TypeResidential
- Year Built2002
- Lot Size0.85 Acres
- CountryPaulding - GA
Building Information for 176 Nightwind Trace
- StoriesTwo
- Year Built2002
- Lot Size0.8500 Acres
Payment Calculator
Term
Interest
Home Price
Down Payment
The Payment Calculator is for illustrative purposes only. Read More
Property Information for 176 Nightwind Trace
Summary
Location and General Information
- Community Features: Clubhouse, Golf, Homeowners Assoc, Near Schools, Near Shopping, Near Trails/Greenway, Pickleball, Playground, Pool, Sidewalks, Street Lights
- Directions: Cobb Pkwy (Hwy 41) North to LEFT on Cedarcrest Road. LEFT onto Nightwind Trace.
- View: Golf Course, Neighborhood, Trees/Woods
- Coordinates: 34.050118,-84.757321
School Information
- Elementary School: Floyd L. Shelton
- Middle School: Sammy McClure Sr.
- High School: North Paulding
Taxes and HOA Information
- Parcel Number: 054721
- Tax Year: 2024
- Association Fee Includes: Maintenance Grounds, Swim, Tennis
- Tax Legal Description: LOT M19 BENTWATER UNIT M
- Tax Lot: M19
Virtual Tour
- Virtual Tour Link PP: https://www.propertypanorama.com/176-Nightwind-Trace-Acworth-GA-30101/unbranded
Parking
- Open Parking: Yes
Interior and Exterior Features
Interior Features
- Cooling: Ceiling Fan(s), Central Air
- Heating: Central, Forced Air, Natural Gas
- Appliances: Dishwasher, Disposal, Double Oven, Gas Range, Gas Water Heater, Microwave, Range Hood
- Basement: Daylight, Exterior Entry, Finished, Finished Bath, Full, Walk-Out Access
- Fireplace Features: Brick, Family Room, Gas Starter, Outside, Raised Hearth, Stone
- Flooring: Carpet, Ceramic Tile, Hardwood
- Interior Features: Bookcases, Coffered Ceiling(s), Crown Molding, Double Vanity, Entrance Foyer 2 Story, High Ceilings 10 ft Main, High Speed Internet, Recessed Lighting, Sound System, Tray Ceiling(s), Walk-In Closet(s)
- Levels/Stories: Two
- Other Equipment: None
- Window Features: Insulated Windows, Shutters
- Kitchen Features: Breakfast Room, Cabinets Stain, Kitchen Island, Pantry Walk-In, Second Kitchen, Stone Counters, View to Family Room, Wine Rack
- Master Bathroom Features: Double Vanity, Shower Only, Vaulted Ceiling(s)
- Foundation: Concrete Perimeter
- Main Bedrooms: 2
- Bathrooms Total Integer: 4
- Main Full Baths: 2
- Bathrooms Total Decimal: 4
Exterior Features
- Accessibility Features: None
- Construction Materials: Brick 3 Sides, Cement Siding
- Fencing: Back Yard, Fenced, Wrought Iron
- Horse Amenities: None
- Patio And Porch Features: Covered, Front Porch, Patio, Rear Porch
- Pool Features: Heated, In Ground, Pool Cover, Salt Water
- Road Surface Type: Asphalt
- Roof Type: Composition, Shingle
- Security Features: Smoke Detector(s)
- Spa Features: None
- Laundry Features: In Basement, Laundry Room, Main Level
- Pool Private: No
- Road Frontage Type: County Road
- Other Structures: None
Property
Utilities
- Sewer: Public Sewer
- Utilities: Cable Available, Electricity Available, Natural Gas Available, Sewer Available, Water Available
- Water Source: Public
- Electric: 110 Volts, 220 Volts
Property and Assessments
- Home Warranty: No
- Property Condition: Resale
Green Features
- Green Energy Efficient: None
- Green Energy Generation: None
Lot Information
- Above Grade Finished Area: 3338
- Common Walls: No Common Walls
- Lot Features: Back Yard, Cul-De-Sac, Front Yard, Landscaped, Private
- Waterfront Footage: None
Rental
Rent Information
- Land Lease: No
- Occupant Types: Owner
Public Records for 176 Nightwind Trace
Tax Record
- 2024$8,050.00 ($670.83 / month)
Home Facts
- Beds6
- Baths4
- Total Finished SqFt4,425 SqFt
- Above Grade Finished3,338 SqFt
- Below Grade Finished1,950 SqFt
- StoriesTwo
- Lot Size0.8500 Acres
- StyleSingle Family Residence
- Year Built2002
- APN054721
- CountyPaulding - GA
- Fireplaces2




