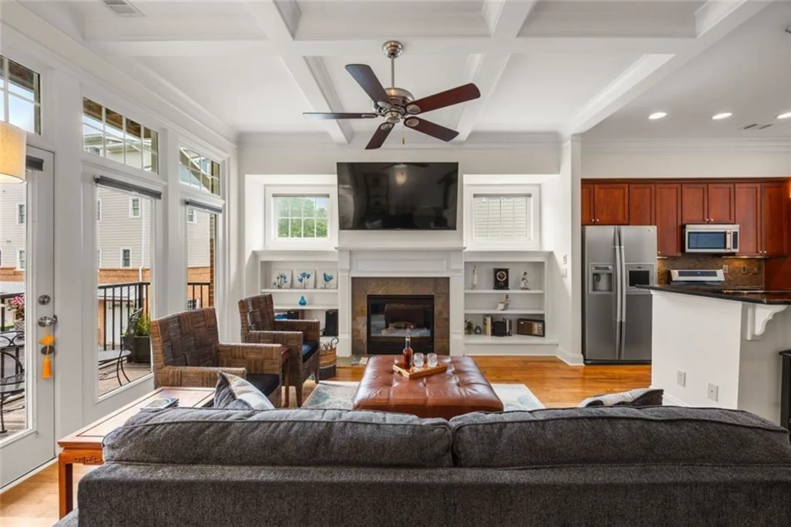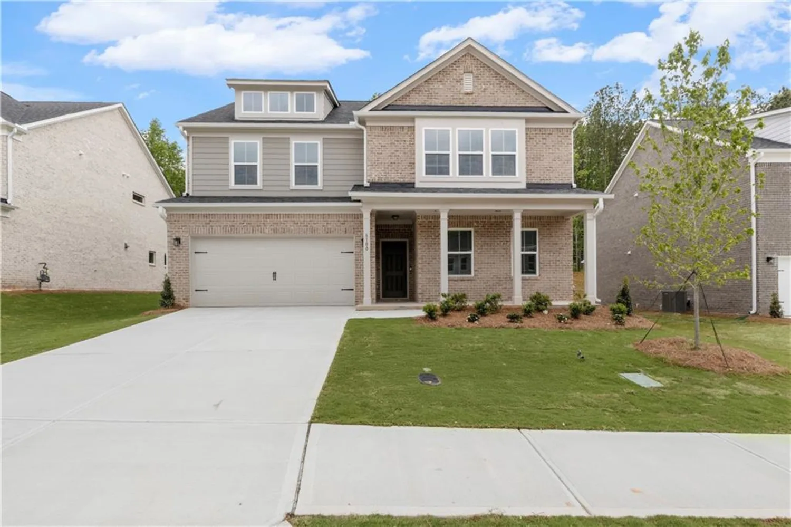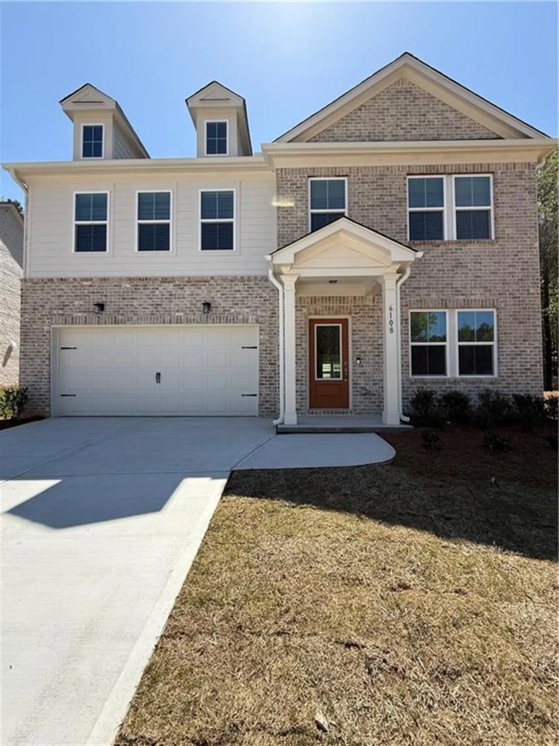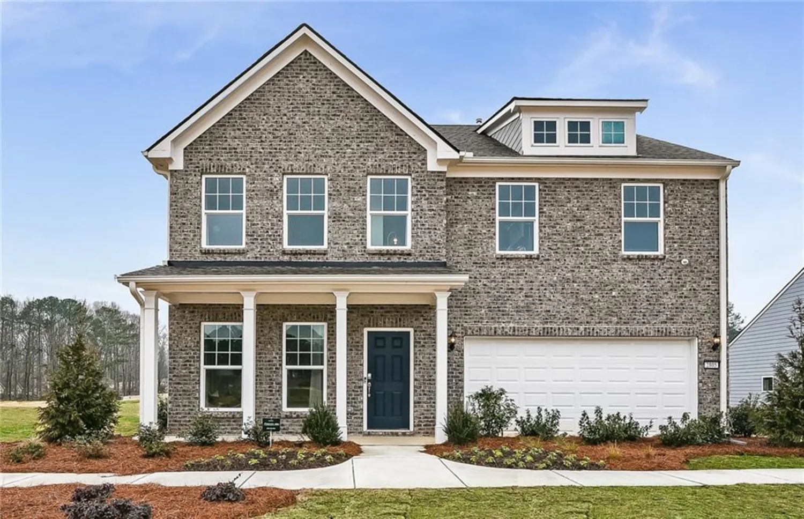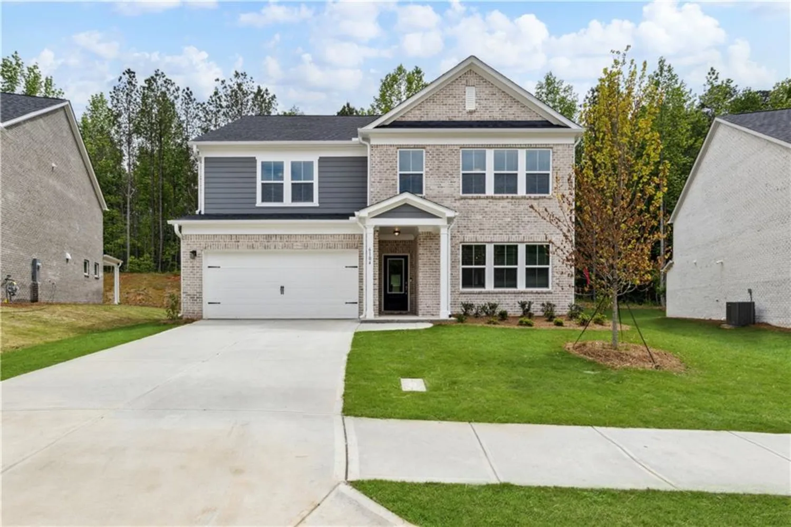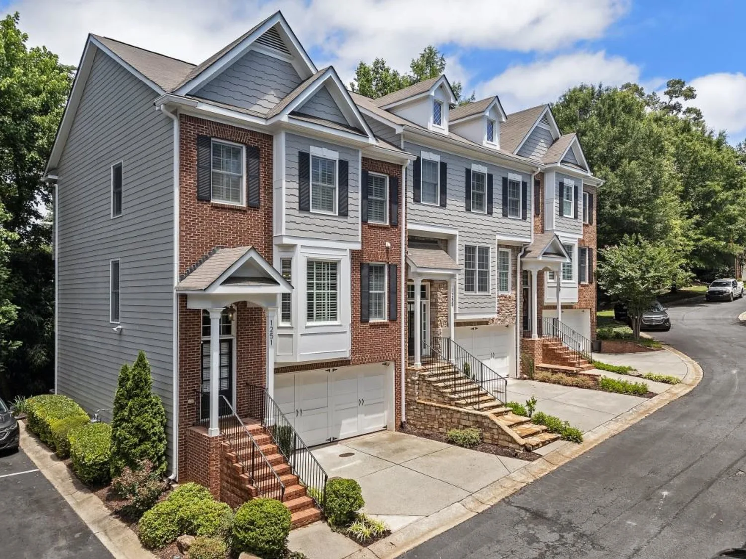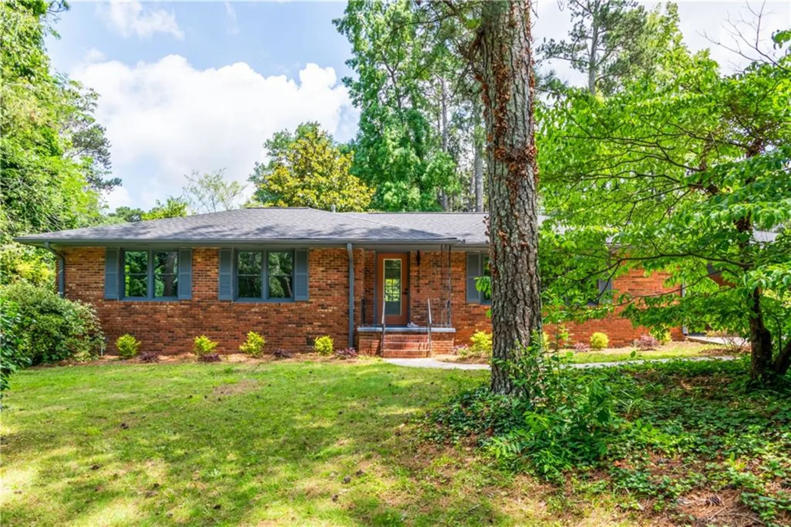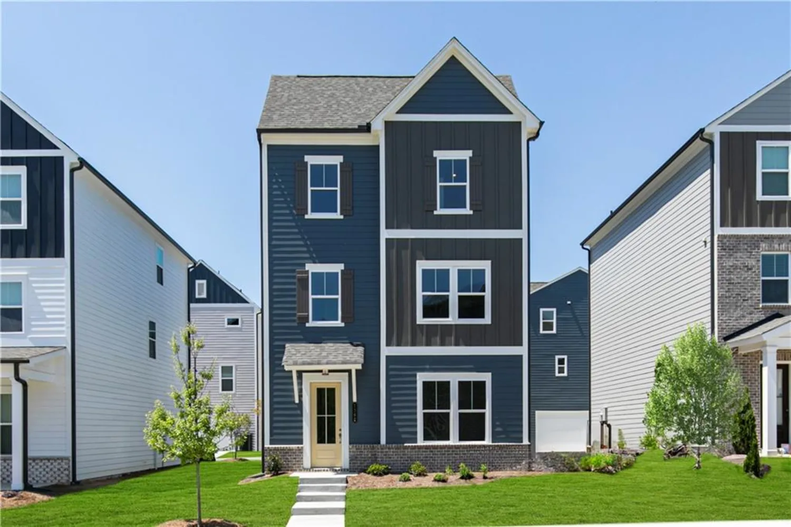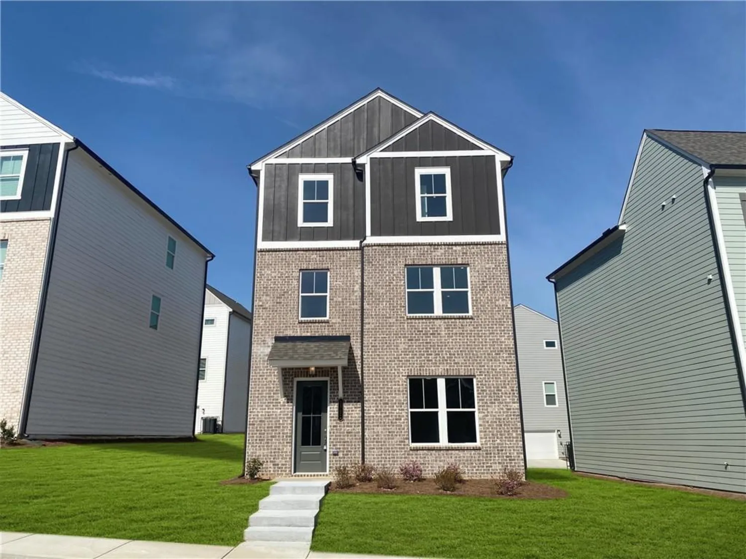758 cady wayAtlanta, GA 30312
758 cady wayAtlanta, GA 30312
Description
Sophisticated Retreat at The Swift! Experience The Jackson floor plan, a Spacious 3-Story Townhome with 3 Generous Bedrooms and 3.5 Baths Featuring Gorgeous Hardwood Flooring, High Ceilings and Recessed Lighting Throughout. The Main Level Offers an Open Floor Plan w/ a Stunning Chef's Kitchen including Plentiful Quartz Counter Space and Cabinets, SS Appliances, a Gas Range, Double Door LG Fridge, Pantry Custom Shelving and a Cozy Breakfast Bar to Dine and Entertain. The separate Dining Area near a Half-Bath can Accommodate a Large Table for Hosting, which Flows into a Comfortable and Inviting Living Area that Extends into a Peaceful Covered Balcony which Overlooks the Serene Pebbled Walkway. Upstairs: Large Primary Suite with En-Suite Bath with a Double Vanity a Glass Shower and an Abundance of Closet Space with Designed Shelving System. Secondary Bedroom with Bath is Located on the Opposite End of the Hallway and Provides Privacy for Guests and Family Members. Full Laundry Room Conveniently Located in Hallway. The Ground Floor Has a Cozy 3rd Bedroom with Private Bath and is Perfect for Guests or a Home Office. Finally, a Two-car Tandem Garage with a stained concrete floor. Newer HVAC with Warranty and ADT Security System. The Swift is a Beautiful and Secluded Community in a Park-Like Setting located near the SE Beltline and Features a Sprawling Green Space, an Open-Air Pavilion Club House, a Fire Pit, BBQ Grills that are Perfect for Cozy Evenings and Cookouts. It’s Located on a Beltline Spur Trail that Leads to Trails and is within Walking Distance to Grant Park, Glenwood Park, East Atlanta, and all that Intown has to Offer via the Beltline!
Property Details for 758 Cady Way
- Subdivision ComplexThe Swift
- Architectural StyleModern, Townhouse
- ExteriorBalcony
- Num Of Garage Spaces2
- Parking FeaturesGarage, Garage Door Opener, Garage Faces Rear, See Remarks
- Property AttachedYes
- Waterfront FeaturesNone
LISTING UPDATED:
- StatusActive Under Contract
- MLS #7565034
- Days on Site45
- Taxes$5,869 / year
- HOA Fees$190 / month
- MLS TypeResidential
- Year Built2018
- Lot Size0.03 Acres
- CountryFulton - GA
LISTING UPDATED:
- StatusActive Under Contract
- MLS #7565034
- Days on Site45
- Taxes$5,869 / year
- HOA Fees$190 / month
- MLS TypeResidential
- Year Built2018
- Lot Size0.03 Acres
- CountryFulton - GA
Building Information for 758 Cady Way
- StoriesThree Or More
- Year Built2018
- Lot Size0.0310 Acres
Payment Calculator
Term
Interest
Home Price
Down Payment
The Payment Calculator is for illustrative purposes only. Read More
Property Information for 758 Cady Way
Summary
Location and General Information
- Community Features: Homeowners Assoc
- Directions: GPS to 1173 Avondale - Park in Street and Go Down Walkway to 758 Cady. Do Not Block Alleyways in Complex. Sufficient Parking also on Hamilton Circle in front of Green Area
- View: City
- Coordinates: 33.722561,-84.362918
School Information
- Elementary School: Parkside
- Middle School: Martin L. King Jr.
- High School: Maynard Jackson
Taxes and HOA Information
- Parcel Number: 14 0023 LL0807
- Tax Year: 2024
- Association Fee Includes: Maintenance Grounds, Maintenance Structure
- Tax Legal Description: www.TheSwift.space
Virtual Tour
- Virtual Tour Link PP: https://www.propertypanorama.com/758-Cady-Way-Atlanta-GA-30312/unbranded
Parking
- Open Parking: No
Interior and Exterior Features
Interior Features
- Cooling: Ceiling Fan(s), Central Air
- Heating: Forced Air
- Appliances: Dishwasher, Disposal, Gas Range, Microwave, Range Hood, Refrigerator
- Basement: None
- Fireplace Features: None
- Flooring: Tile, Wood
- Interior Features: His and Hers Closets, Recessed Lighting
- Levels/Stories: Three Or More
- Other Equipment: None
- Window Features: None
- Kitchen Features: Breakfast Bar, Cabinets White, Eat-in Kitchen, Pantry, Solid Surface Counters, View to Family Room
- Master Bathroom Features: Double Vanity, Separate His/Hers, Shower Only
- Foundation: None
- Total Half Baths: 1
- Bathrooms Total Integer: 4
- Bathrooms Total Decimal: 3
Exterior Features
- Accessibility Features: None
- Construction Materials: Other
- Fencing: None
- Horse Amenities: None
- Patio And Porch Features: Covered, Deck
- Pool Features: None
- Road Surface Type: Asphalt
- Roof Type: Other
- Security Features: Carbon Monoxide Detector(s), Secured Garage/Parking, Security System Owned, Smoke Detector(s)
- Spa Features: None
- Laundry Features: In Hall, Laundry Room, Upper Level
- Pool Private: No
- Road Frontage Type: City Street
- Other Structures: None
Property
Utilities
- Sewer: Public Sewer
- Utilities: Electricity Available, Natural Gas Available, Sewer Available, Water Available
- Water Source: Public
- Electric: Other
Property and Assessments
- Home Warranty: No
- Property Condition: Updated/Remodeled
Green Features
- Green Energy Efficient: None
- Green Energy Generation: None
Lot Information
- Common Walls: 2+ Common Walls
- Lot Features: Other
- Waterfront Footage: None
Rental
Rent Information
- Land Lease: No
- Occupant Types: Owner
Public Records for 758 Cady Way
Tax Record
- 2024$5,869.00 ($489.08 / month)
Home Facts
- Beds3
- Baths3
- Total Finished SqFt1,789 SqFt
- StoriesThree Or More
- Lot Size0.0310 Acres
- StyleTownhouse
- Year Built2018
- APN14 0023 LL0807
- CountyFulton - GA




