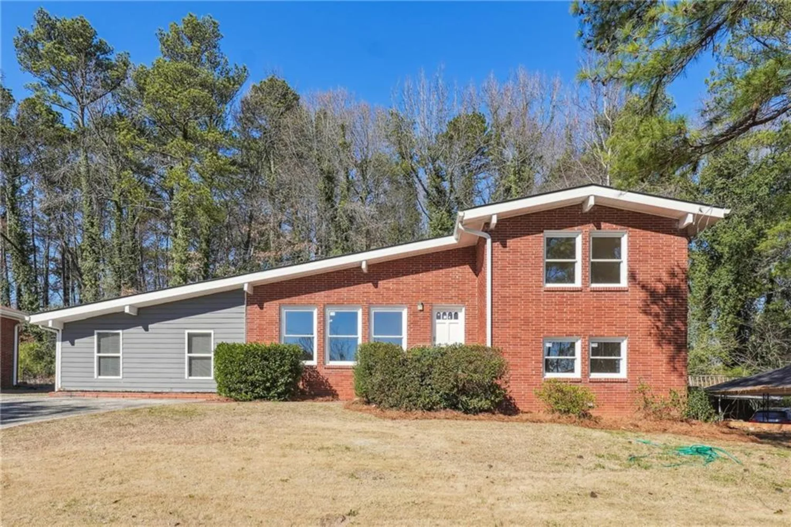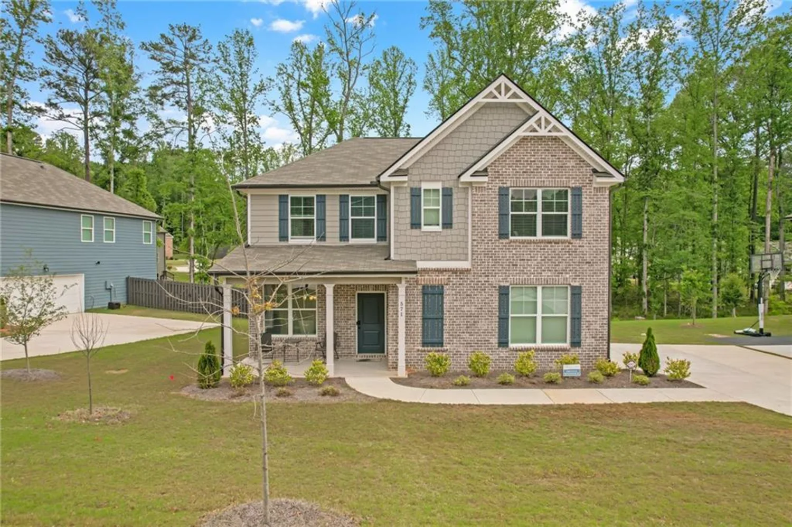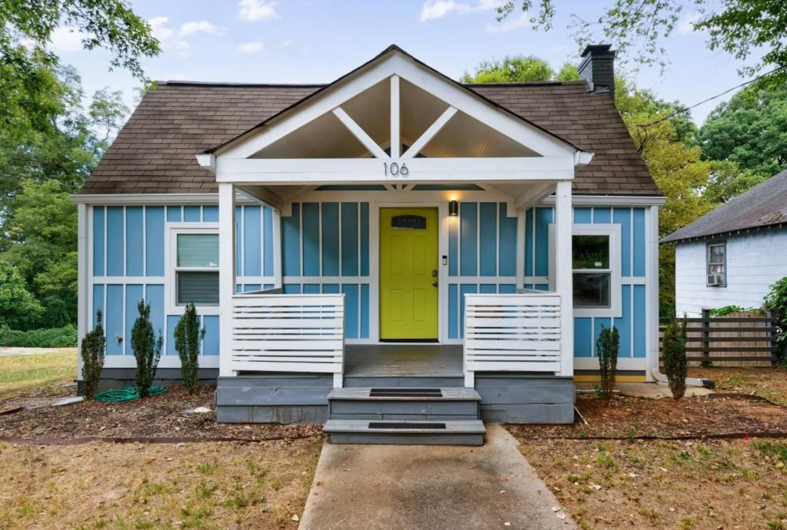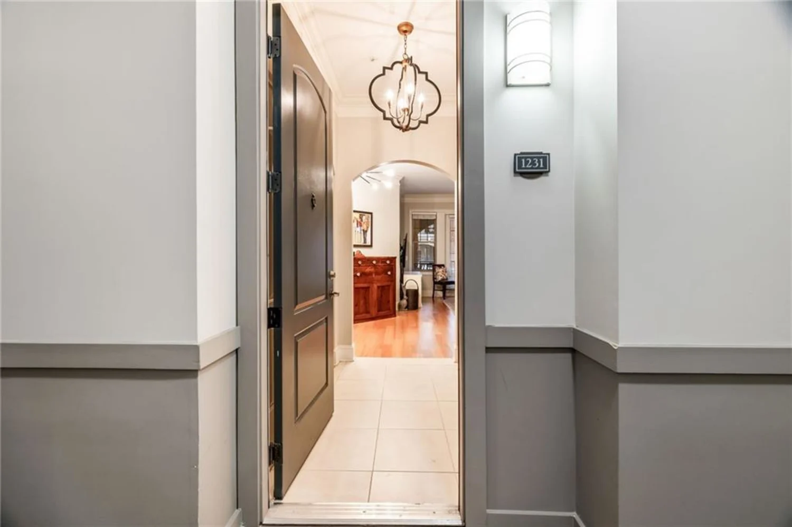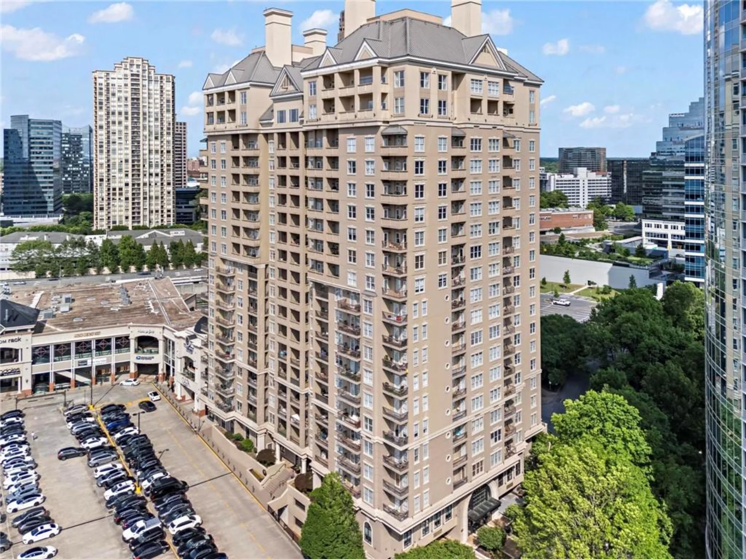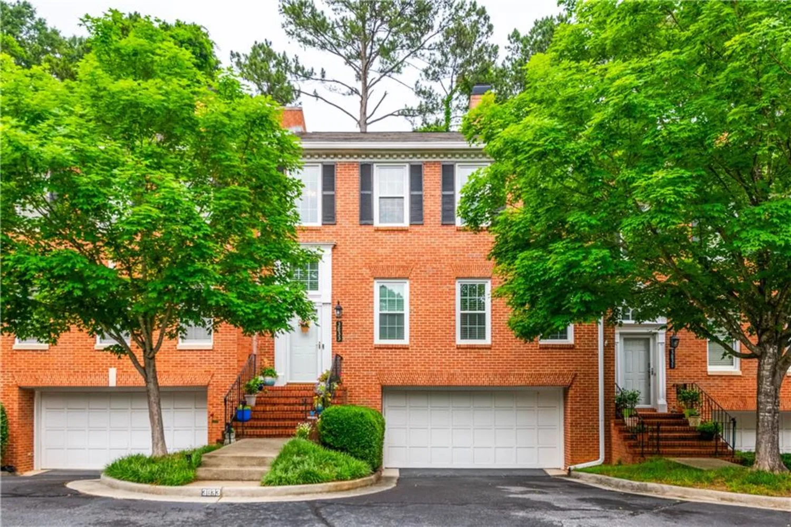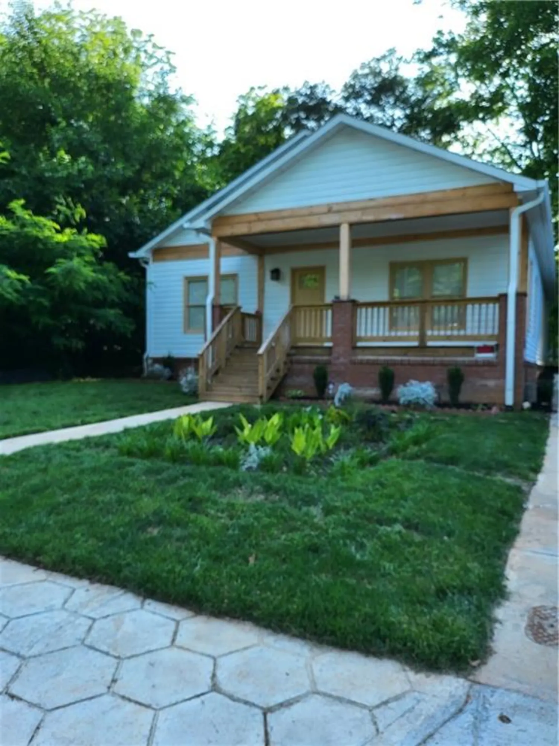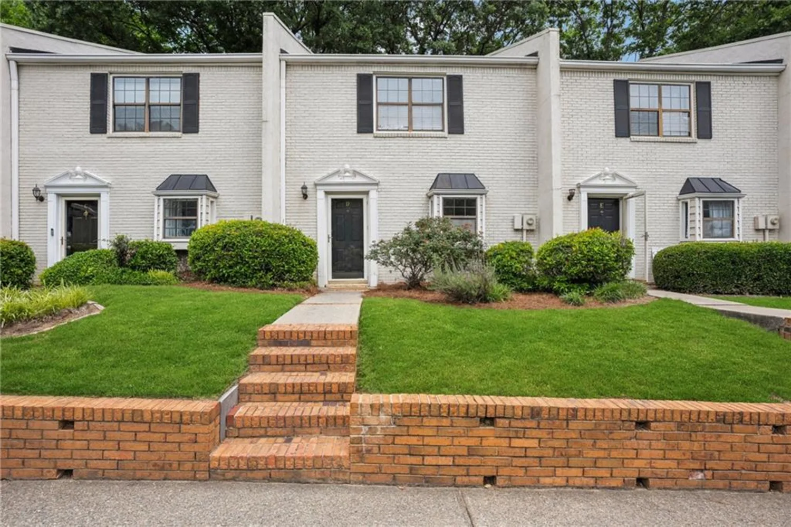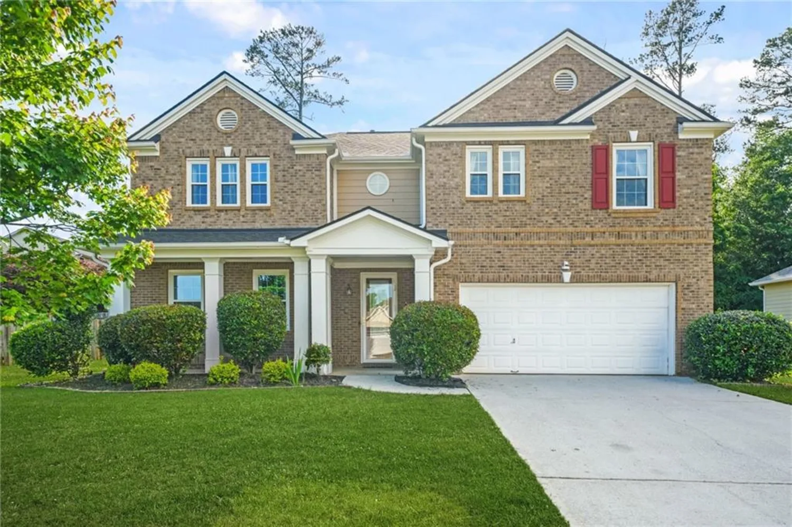5250 chemin de vieAtlanta, GA 30342
5250 chemin de vieAtlanta, GA 30342
Description
Beautifully Renovated Home in Prime Location with Modern Upgrades! Discover your dream home nestled in a quiet neighborhood brimming with greenspace! This property offers the perfect blend of modern updates and unbeatable convenience, making it an exceptional find. Step inside to find an inviting open-concept layout connecting the living room and the fully renovated kitchen. A true centerpiece, the kitchen boasts sleek quartz countertops, new cabinets and hardware, a stylish stone backsplash, a new microwave, and a stone sink. Enhanced with recessed lighting (also found in the living room) and stylish new pendant lights/chandeliers (also added in the living room, dining room, and entryway), this space is perfect for both everyday living and entertaining. The large primary bedroom serves as a private retreat, featuring expansive walk-in closets and direct access to a patio. Two spacious guest rooms offer ample closet space and new ceiling fans for year-round comfort. You'll also appreciate the beautifully upgraded bathrooms throughout the home. Outside, enjoy the quiet outdoor living area, thoughtfully improved with landscaping and new French drains. Practical needs are met with an attached two-car garage. Location is paramount, and this home delivers! Enjoy being just minutes from major highways I-85, 400, and 285, making commutes a breeze. Daily conveniences like Kroger, the new Trader Joe's, and dozens of food and beverage options are just moments away. Plus, you're incredibly close to popular Atlanta destinations including Chastain Park, Buckhead, and the heart of Sandy Springs (City Springs). Don't miss the opportunity to own this exceptional home that perfectly combines modern style, comfort, and an unbeatable location.
Property Details for 5250 Chemin De Vie
- Subdivision ComplexThe Cloisters
- Architectural StyleEuropean, Townhouse
- ExteriorCourtyard, Private Entrance, Private Yard
- Num Of Garage Spaces2
- Num Of Parking Spaces2
- Parking FeaturesGarage
- Property AttachedYes
- Waterfront FeaturesNone
LISTING UPDATED:
- StatusPending
- MLS #7565010
- Days on Site20
- Taxes$3,367 / year
- HOA Fees$742 / month
- MLS TypeResidential
- Year Built1975
- CountryFulton - GA
LISTING UPDATED:
- StatusPending
- MLS #7565010
- Days on Site20
- Taxes$3,367 / year
- HOA Fees$742 / month
- MLS TypeResidential
- Year Built1975
- CountryFulton - GA
Building Information for 5250 Chemin De Vie
- StoriesTwo
- Year Built1975
- Lot Size0.0491 Acres
Payment Calculator
Term
Interest
Home Price
Down Payment
The Payment Calculator is for illustrative purposes only. Read More
Property Information for 5250 Chemin De Vie
Summary
Location and General Information
- Community Features: Homeowners Assoc, Near Shopping, Park, Pool
- Directions: From Roswell Rd and I-285, go south. Turn right into the community. Veer left and head to 5250 on the left. Park in guest parking spots.
- View: Neighborhood, Trees/Woods
- Coordinates: 33.893857,-84.384065
School Information
- Elementary School: High Point
- Middle School: Ridgeview Charter
- High School: Riverwood International Charter
Taxes and HOA Information
- Parcel Number: 17 009300090169
- Tax Year: 2024
- Association Fee Includes: Insurance, Maintenance Grounds, Maintenance Structure, Reserve Fund, Water
- Tax Legal Description: 1 1
Virtual Tour
- Virtual Tour Link PP: https://www.propertypanorama.com/5250-Chemin-De-Vie-Atlanta-GA-30342/unbranded
Parking
- Open Parking: No
Interior and Exterior Features
Interior Features
- Cooling: Central Air
- Heating: Central
- Appliances: Dishwasher, Disposal, Electric Range, Microwave, Refrigerator
- Basement: None
- Fireplace Features: Gas Log
- Flooring: Hardwood
- Interior Features: Crown Molding, Entrance Foyer 2 Story, High Ceilings 9 ft Main, High Speed Internet, Recessed Lighting, Walk-In Closet(s)
- Levels/Stories: Two
- Other Equipment: None
- Window Features: Double Pane Windows, Window Treatments
- Kitchen Features: Pantry, Stone Counters, View to Family Room
- Master Bathroom Features: Tub/Shower Combo
- Foundation: Slab
- Total Half Baths: 1
- Bathrooms Total Integer: 3
- Bathrooms Total Decimal: 2
Exterior Features
- Accessibility Features: None
- Construction Materials: Brick Front
- Fencing: Fenced
- Horse Amenities: None
- Patio And Porch Features: Terrace
- Pool Features: In Ground
- Road Surface Type: Asphalt
- Roof Type: Other
- Security Features: Smoke Detector(s)
- Spa Features: None
- Laundry Features: In Kitchen, Main Level
- Pool Private: No
- Road Frontage Type: City Street
- Other Structures: None
Property
Utilities
- Sewer: Public Sewer
- Utilities: Other
- Water Source: Public
- Electric: Other
Property and Assessments
- Home Warranty: No
- Property Condition: Resale
Green Features
- Green Energy Efficient: None
- Green Energy Generation: None
Lot Information
- Common Walls: No One Above
- Lot Features: Landscaped
- Waterfront Footage: None
Rental
Rent Information
- Land Lease: No
- Occupant Types: Owner
Public Records for 5250 Chemin De Vie
Tax Record
- 2024$3,367.00 ($280.58 / month)
Home Facts
- Beds3
- Baths2
- Total Finished SqFt2,138 SqFt
- StoriesTwo
- Lot Size0.0491 Acres
- StyleCondominium
- Year Built1975
- APN17 009300090169
- CountyFulton - GA
- Fireplaces1




