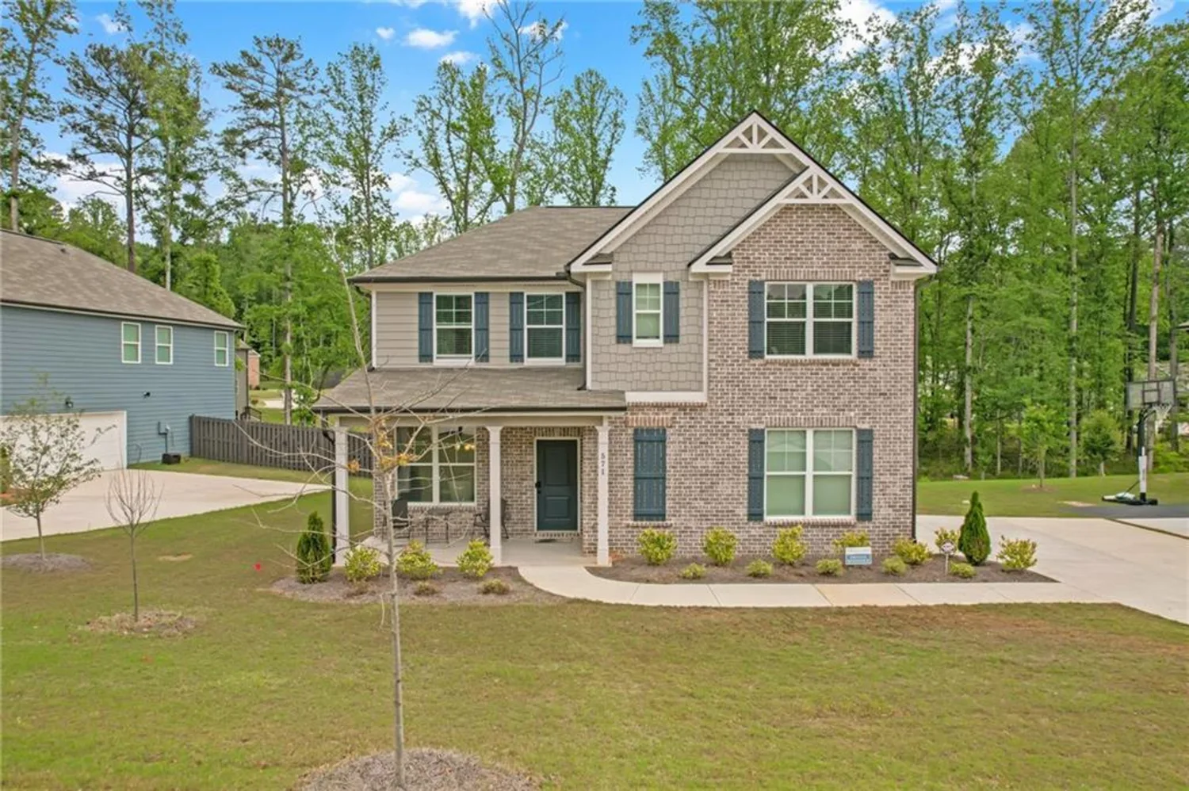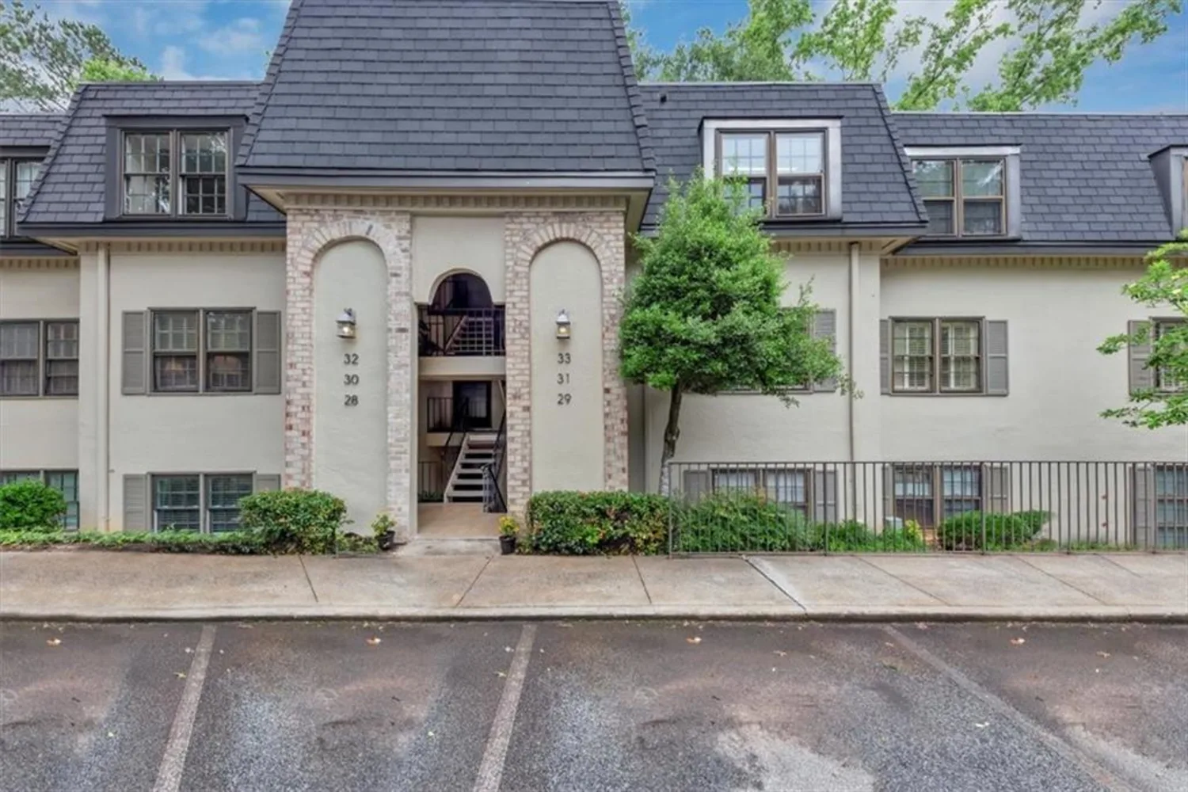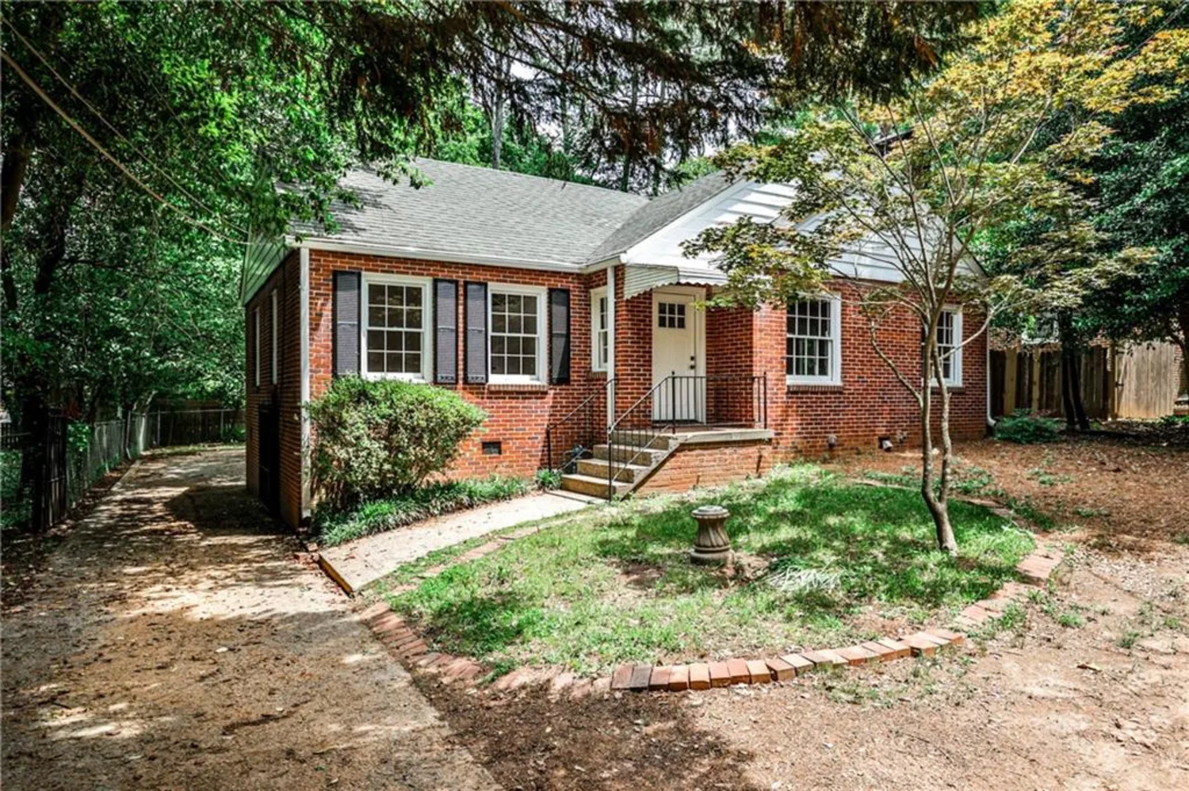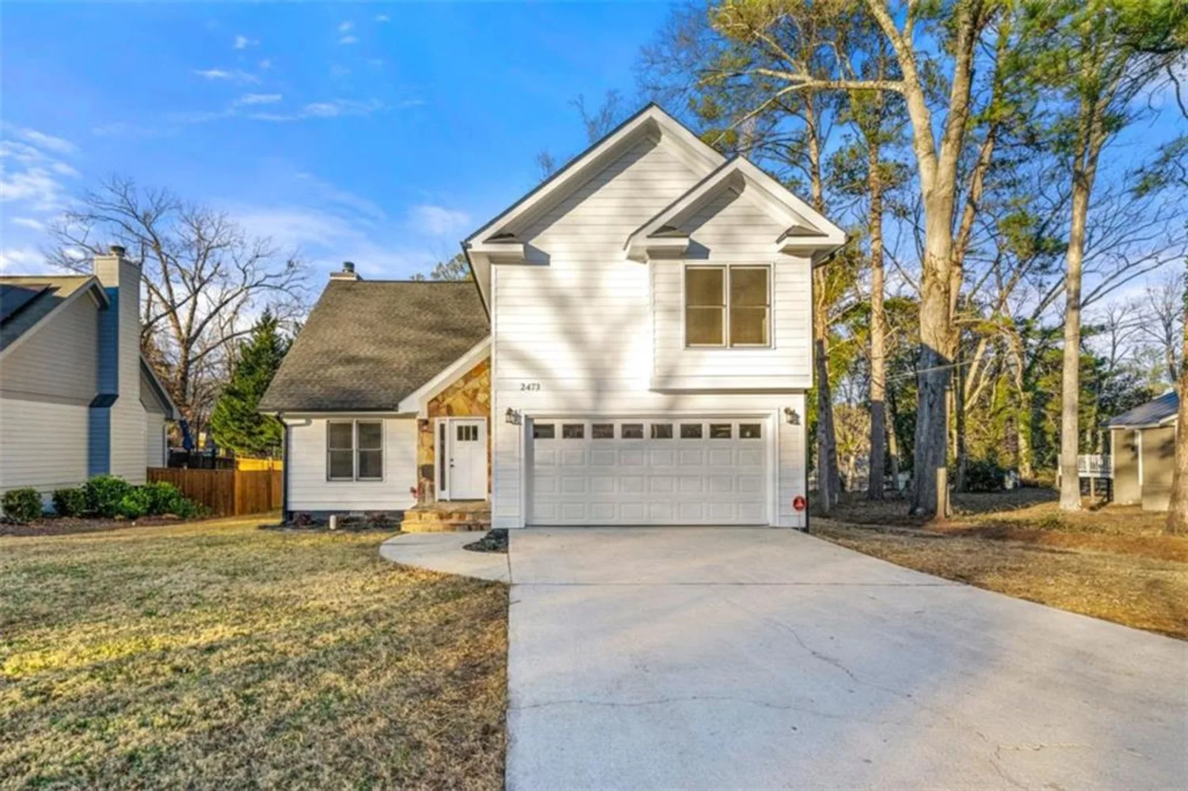1907 shalimar drive neAtlanta, GA 30345
1907 shalimar drive neAtlanta, GA 30345
Description
Welcome to your next dream home; a charming ranch nestled in the Clairmont Terrace neighborhood of Chamblee, GA. This property has been thoughtfully renovated and is well located in a friendly neighborhood. Upon entering, you’ll be captivated by the open floor plan that connects the living, kitchen, and breakfast areas creating an inviting atmosphere perfect for entertaining guests or relaxing evenings. The updated interior showcases stunning hardwood floors throughout, while the tiled baths add a touch of elegance to the space. The heart of the home, the kitchen, features granite countertops, stylish two-toned cabinetry, and high-end appliances alongside a walk-in pantry with built-in laundry chute. Step outside the kitchen to enjoy the serene outdoor living space including a large deck perfect for summer barbecues and a quiet morning coffee. The deck overlooks a newly landscaped, fenced-in backyard. 3 bedrooms and 2 baths are on the opposite side of the home, separate from the common areas. The owners suite has a lovely bathroom with shower, 2 closets and can accommodate a king sized bed. Next, from the kitchen, descend the stairway to access the recently finished basement. There you will discover a second family room, a flex area and oversized laundry/mud room with built in cubbies, custom-cabinetry, a sink, and handy laundry chute - all waterproofed and warrantied for peace of mind. Proceed to the spacious garage with a useful workshop area, walk-out access to the backyard, and a separate unfinished storage room. Additional features include an owner’s suite with dual closets, a newer roof (2018), a newer furnace (2019), all new ductwork (2020), all new windows with plantation shutters (2022), and foam attic insulation (2020) for enhanced energy efficiency. Don’t miss out on this adorable home where every detail has been meticulously thought out for your comfort and enjoyment. Come see why 1907 Shalimar Dr. should be your next address. Home is listed under recent appraisal.
Property Details for 1907 Shalimar Drive NE
- Subdivision ComplexClairmont Terrace
- Architectural StyleRanch
- ExteriorPrivate Yard
- Num Of Garage Spaces1
- Parking FeaturesAttached, Covered, Drive Under Main Level, Driveway, Garage, Garage Door Opener, Garage Faces Front
- Property AttachedNo
- Waterfront FeaturesNone
LISTING UPDATED:
- StatusActive
- MLS #7564962
- Days on Site48
- Taxes$4,496 / year
- MLS TypeResidential
- Year Built1959
- Lot Size0.25 Acres
- CountryDekalb - GA
LISTING UPDATED:
- StatusActive
- MLS #7564962
- Days on Site48
- Taxes$4,496 / year
- MLS TypeResidential
- Year Built1959
- Lot Size0.25 Acres
- CountryDekalb - GA
Building Information for 1907 Shalimar Drive NE
- StoriesOne
- Year Built1959
- Lot Size0.2500 Acres
Payment Calculator
Term
Interest
Home Price
Down Payment
The Payment Calculator is for illustrative purposes only. Read More
Property Information for 1907 Shalimar Drive NE
Summary
Location and General Information
- Community Features: Near Public Transport, Near Schools, Near Shopping, Park, Playground
- Directions: from Clairmont Road turn on Clairmont Terrace to a right on Shalimar, home down on the left.
- View: Other
- Coordinates: 33.851477,-84.31073
School Information
- Elementary School: John Robert Lewis - Dekalb
- Middle School: Sequoyah - DeKalb
- High School: Cross Keys
Taxes and HOA Information
- Parcel Number: 18 203 06 055
- Tax Year: 2024
- Tax Legal Description: 75 X 150 X 75 X 151 25-JAN-2014 .26 AC
- Tax Lot: 5
Virtual Tour
- Virtual Tour Link PP: https://www.propertypanorama.com/1907-Shalimar-Drive-NE-Atlanta-GA-30345/unbranded
Parking
- Open Parking: Yes
Interior and Exterior Features
Interior Features
- Cooling: Ceiling Fan(s), Central Air, Electric
- Heating: Central
- Appliances: Dishwasher, Disposal, Gas Range, Range Hood, Refrigerator
- Basement: Driveway Access, Exterior Entry, Finished, Interior Entry, Partial, Unfinished
- Fireplace Features: None
- Flooring: Ceramic Tile, Hardwood, Luxury Vinyl
- Interior Features: Entrance Foyer, Low Flow Plumbing Fixtures, Recessed Lighting
- Levels/Stories: One
- Other Equipment: Dehumidifier
- Window Features: Double Pane Windows, Plantation Shutters, Shutters
- Kitchen Features: Cabinets White, Eat-in Kitchen, Kitchen Island, Pantry, Stone Counters, View to Family Room
- Master Bathroom Features: Shower Only
- Foundation: Block
- Bathrooms Total Integer: 2
- Bathrooms Total Decimal: 2
Exterior Features
- Accessibility Features: None
- Construction Materials: Brick
- Fencing: Back Yard, Fenced, Privacy, Wood
- Horse Amenities: None
- Patio And Porch Features: Deck, Front Porch
- Pool Features: None
- Road Surface Type: Asphalt
- Roof Type: Composition
- Security Features: Smoke Detector(s)
- Spa Features: None
- Laundry Features: In Basement, Laundry Chute, Mud Room, Sink
- Pool Private: No
- Road Frontage Type: City Street, County Road
- Other Structures: None
Property
Utilities
- Sewer: Public Sewer
- Utilities: Cable Available, Electricity Available, Natural Gas Available, Sewer Available, Water Available
- Water Source: Public
- Electric: 220 Volts
Property and Assessments
- Home Warranty: No
- Property Condition: Updated/Remodeled
Green Features
- Green Energy Efficient: None
- Green Energy Generation: None
Lot Information
- Above Grade Finished Area: 1193
- Common Walls: No Common Walls
- Lot Features: Back Yard, Front Yard, Level, Private
- Waterfront Footage: None
Rental
Rent Information
- Land Lease: No
- Occupant Types: Owner
Public Records for 1907 Shalimar Drive NE
Tax Record
- 2024$4,496.00 ($374.67 / month)
Home Facts
- Beds3
- Baths2
- Total Finished SqFt1,703 SqFt
- Above Grade Finished1,193 SqFt
- Below Grade Finished510 SqFt
- StoriesOne
- Lot Size0.2500 Acres
- StyleSingle Family Residence
- Year Built1959
- APN18 203 06 055
- CountyDekalb - GA












