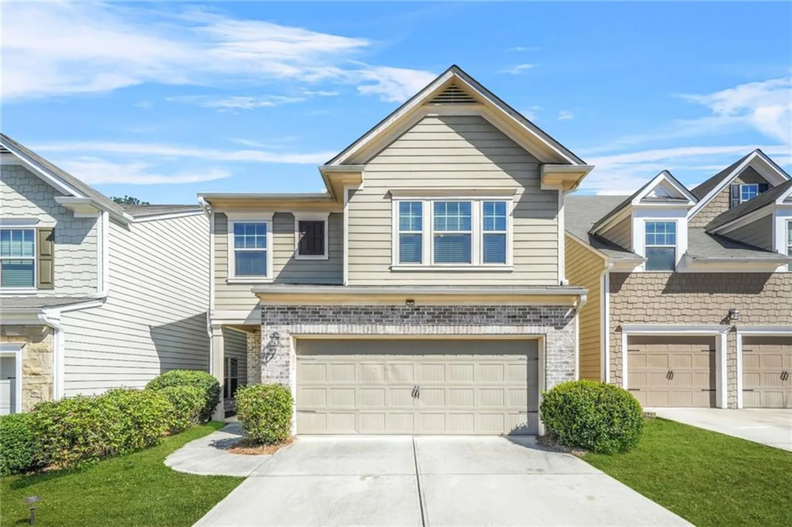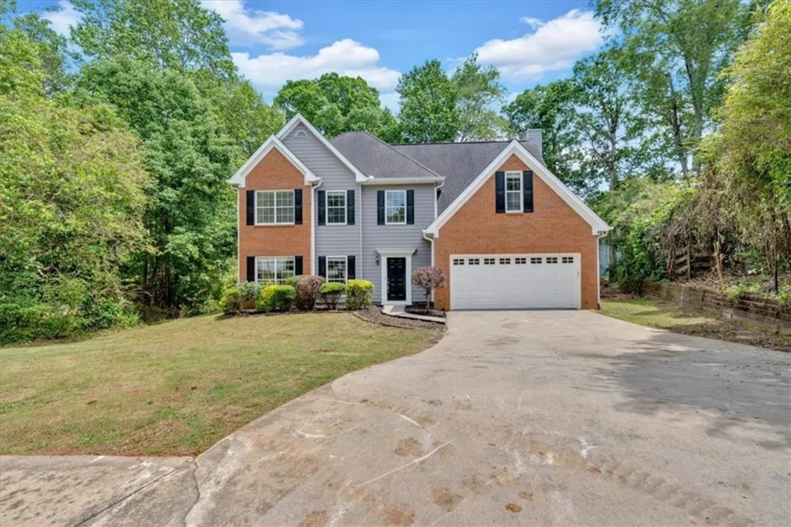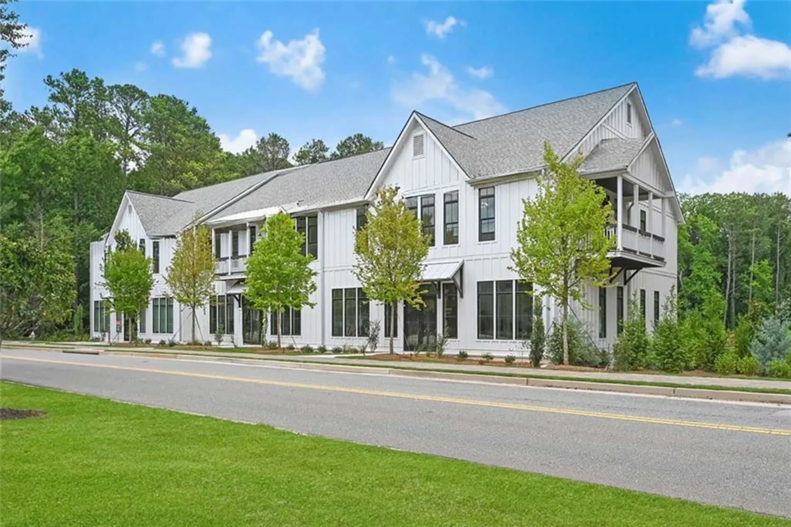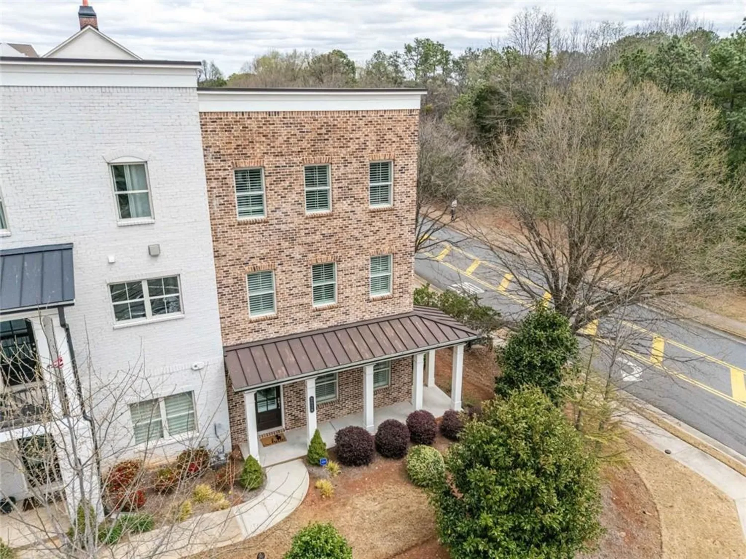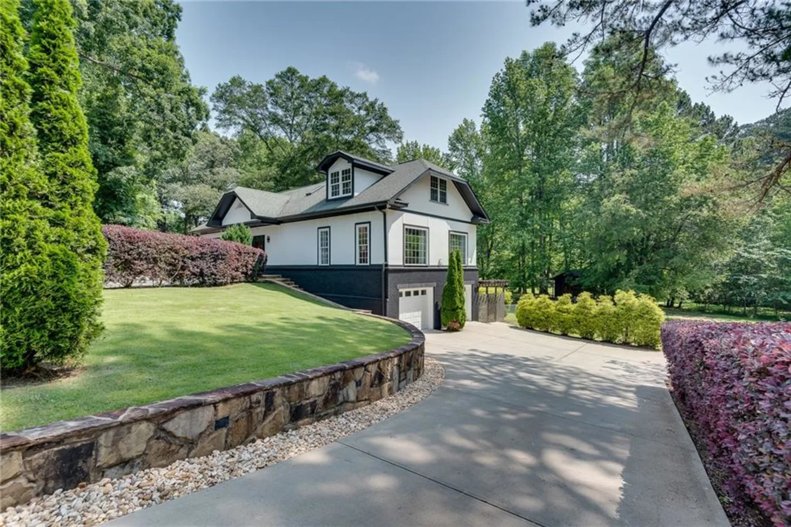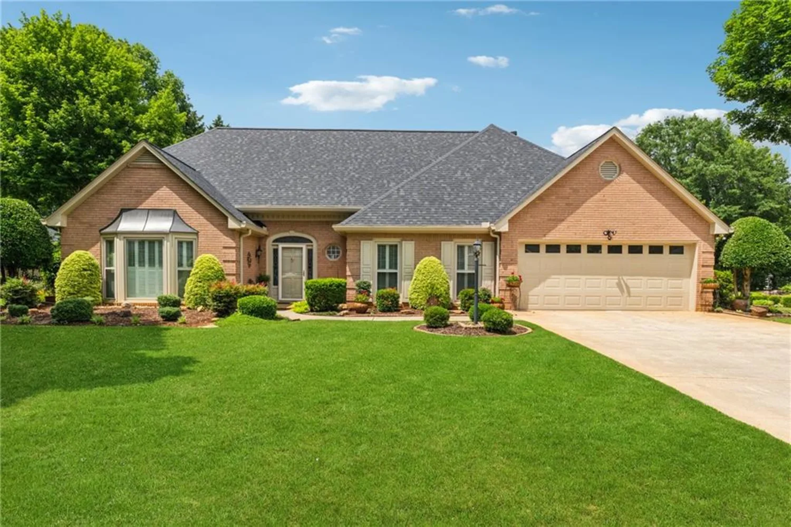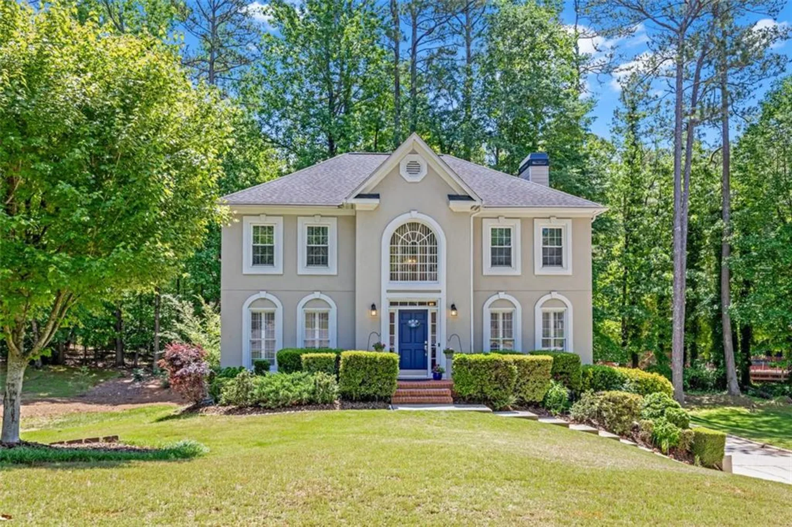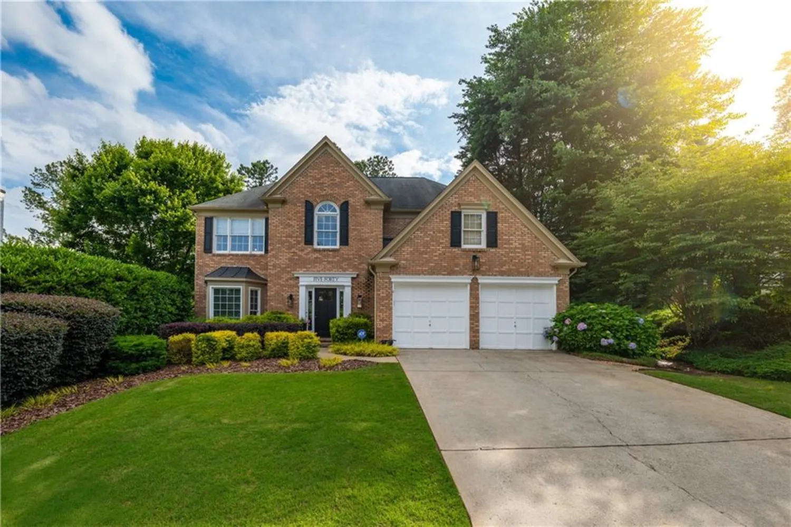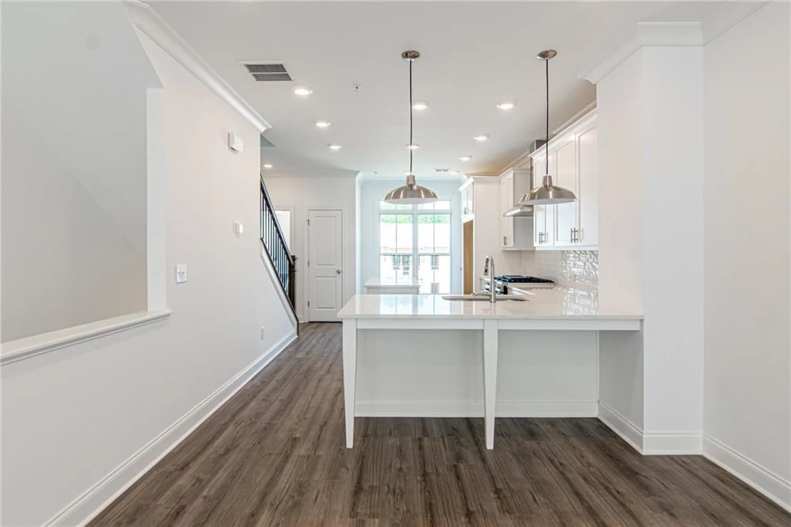6775 pippin walkAlpharetta, GA 30005
6775 pippin walkAlpharetta, GA 30005
Description
This beautifully appointed 3 bedroom 3 1/2 bath home offers a spacious, open-concept floor plan with ample natural light, high ceilings, and modern finishes throughout. The well-designed layout includes a gourmet kitchen (including premium cabinetry, Stainless Steel appliances and custom pantry), a large living room perfect for entertaining, and a private owner's suite with a luxurious bathroom. Each of the three bedrooms features an en-suite bath, ensuring privacy and comfort for all residents. The current owners have meticulously enhanced the home with thoughtful improvements, including upgraded fixtures throughout and a stylish board and batten upgrade in the office. Step outside to enjoy two covered entertaining spaces, perfect for relaxing on the patio or hosting friends and family in the courtyard. With a two-car garage and thoughtful design, this home offers both luxury and convenience in one of Alpharetta's premier neighborhoods. The Halcyon Garden community includes a clubhouse with restrooms and kitchen, a swimming pool, and a freshly manicured community courtyard and greenspace. Nestled directly across from the vibrant Halcyon development, this home provides an exceptional urban lifestyle with access to dining, shopping, and entertainment just moments away. Enjoy 23 dining options, trendy retail stores, and a variety of entertainment venues right at your doorstep. Whether you're dining at one of the area's top restaurants or exploring the eclectic shops, Halcyon is sure to become your go-to destination. Located within walking distance to Trader Joe's, Chick-fil-A, Chewy's Vet and a bank, daily errands and dining are a breeze. Outdoor lovers will delight in the home's prime position on the Big Creek Greenway, offering direct access to 26+ miles of paved or decked scenic trails perfect for walking, jogging, or biking. Immerse yourself in nature while staying just minutes from the hustle and bustle of downtown Alpharetta. Don't miss the chance to own this ideally located, move-in ready home in Alpharetta. Schedule a showing today and experience the best in both modern living and unbeatable convenience! With full price offer, Seller is willing to offer a 2 / 1 Rate Buy Down with Cross Country Mortgage - ZTeam. Please ask listing agent for more details.
Property Details for 6775 Pippin Walk
- Subdivision ComplexHalcyon
- Architectural StyleTownhouse
- ExteriorBalcony, Courtyard
- Num Of Garage Spaces2
- Parking FeaturesAttached, Garage, Garage Faces Rear, Level Driveway
- Property AttachedYes
- Waterfront FeaturesNone
LISTING UPDATED:
- StatusClosed
- MLS #7564730
- Days on Site141
- Taxes$5,852 / year
- HOA Fees$395 / month
- MLS TypeResidential
- Year Built2021
- Lot Size0.05 Acres
- CountryForsyth - GA
Location
Listing Courtesy of Berkshire Hathaway HomeServices Georgia Properties - Sara Crawford
LISTING UPDATED:
- StatusClosed
- MLS #7564730
- Days on Site141
- Taxes$5,852 / year
- HOA Fees$395 / month
- MLS TypeResidential
- Year Built2021
- Lot Size0.05 Acres
- CountryForsyth - GA
Building Information for 6775 Pippin Walk
- StoriesThree Or More
- Year Built2021
- Lot Size0.0500 Acres
Payment Calculator
Term
Interest
Home Price
Down Payment
The Payment Calculator is for illustrative purposes only. Read More
Property Information for 6775 Pippin Walk
Summary
Location and General Information
- Community Features: Clubhouse, Homeowners Assoc, Near Shopping, Near Trails/Greenway, Pool, Street Lights
- Directions: GA 400 N to Exit 12A. Turn right on Ronald Reagan Parkway. Turn first left into Halcyon Garden. Take second left, first right and first left onto Pippin Walk. Home is on the left.
- View: Other
- Coordinates: 34.109377,-84.220354
School Information
- Elementary School: Brandywine
- Middle School: DeSana
- High School: Denmark High School
Taxes and HOA Information
- Parcel Number: 065 223
- Tax Year: 2024
- Association Fee Includes: Maintenance Grounds, Maintenance Structure, Reserve Fund, Sewer, Swim, Trash
- Tax Legal Description: 2-1 LL 909 LT 48 PH 5 HALCYON GARDEN CENTER (HALCYON GARDEN HOMES)
Virtual Tour
- Virtual Tour Link PP: https://www.propertypanorama.com/6775-Pippin-Walk-Alpharetta-GA-30005/unbranded
Parking
- Open Parking: Yes
Interior and Exterior Features
Interior Features
- Cooling: Ceiling Fan(s), Central Air
- Heating: Heat Pump
- Appliances: Dishwasher, Disposal, Gas Range, Microwave
- Basement: None
- Fireplace Features: None
- Flooring: Vinyl
- Interior Features: Disappearing Attic Stairs, Double Vanity, Entrance Foyer, High Ceilings 9 ft Upper, High Ceilings 10 ft Main, Walk-In Closet(s)
- Levels/Stories: Three Or More
- Other Equipment: None
- Window Features: None
- Kitchen Features: Breakfast Bar, Cabinets White, Kitchen Island, Pantry, Stone Counters, View to Family Room
- Master Bathroom Features: Shower Only
- Foundation: Slab
- Main Bedrooms: 1
- Total Half Baths: 1
- Bathrooms Total Integer: 4
- Main Full Baths: 1
- Bathrooms Total Decimal: 3
Exterior Features
- Accessibility Features: None
- Construction Materials: Brick, Brick 4 Sides
- Fencing: None
- Horse Amenities: None
- Patio And Porch Features: Covered, Front Porch
- Pool Features: None
- Road Surface Type: Asphalt
- Roof Type: Shingle
- Security Features: Carbon Monoxide Detector(s)
- Spa Features: None
- Laundry Features: In Hall, Laundry Closet
- Pool Private: No
- Road Frontage Type: Other
- Other Structures: None
Property
Utilities
- Sewer: Public Sewer
- Utilities: Other
- Water Source: Public
- Electric: Other
Property and Assessments
- Home Warranty: No
- Property Condition: Resale
Green Features
- Green Energy Efficient: None
- Green Energy Generation: None
Lot Information
- Above Grade Finished Area: 2178
- Common Walls: 2+ Common Walls
- Lot Features: Landscaped, Level
- Waterfront Footage: None
Rental
Rent Information
- Land Lease: No
- Occupant Types: Owner
Public Records for 6775 Pippin Walk
Tax Record
- 2024$5,852.00 ($487.67 / month)
Home Facts
- Beds3
- Baths3
- Total Finished SqFt2,178 SqFt
- Above Grade Finished2,178 SqFt
- StoriesThree Or More
- Lot Size0.0500 Acres
- StyleTownhouse
- Year Built2021
- APN065 223
- CountyForsyth - GA




