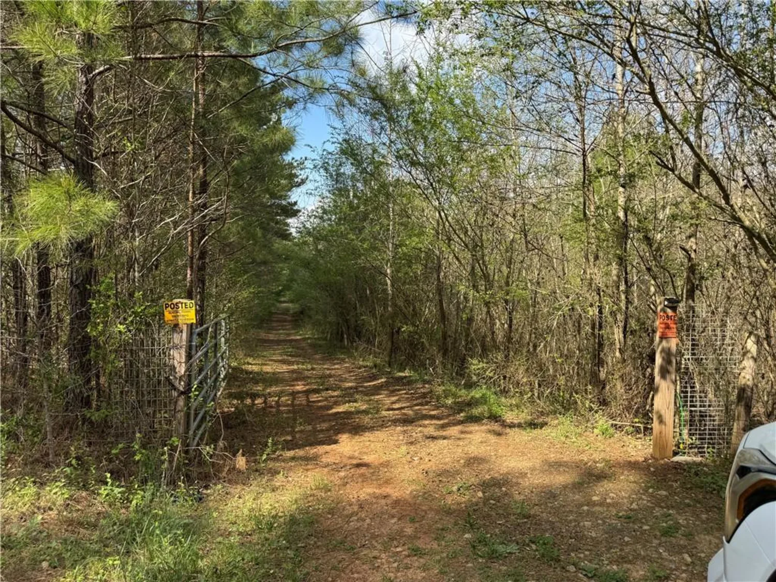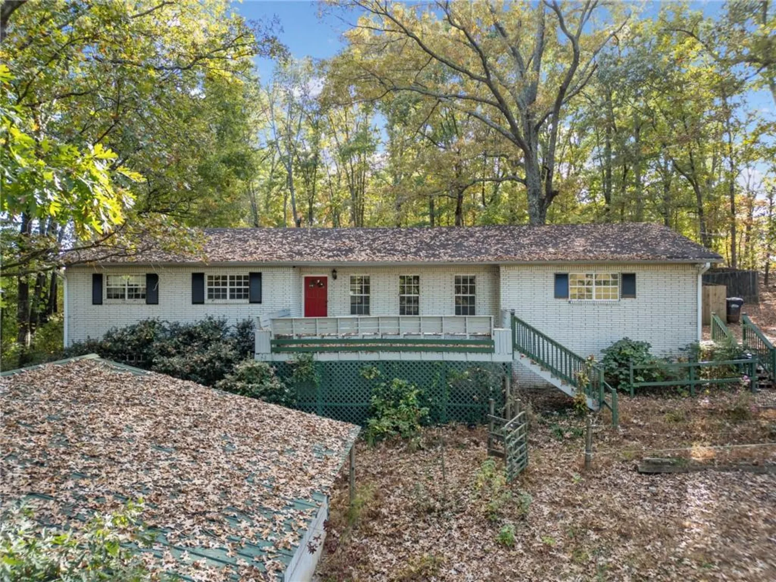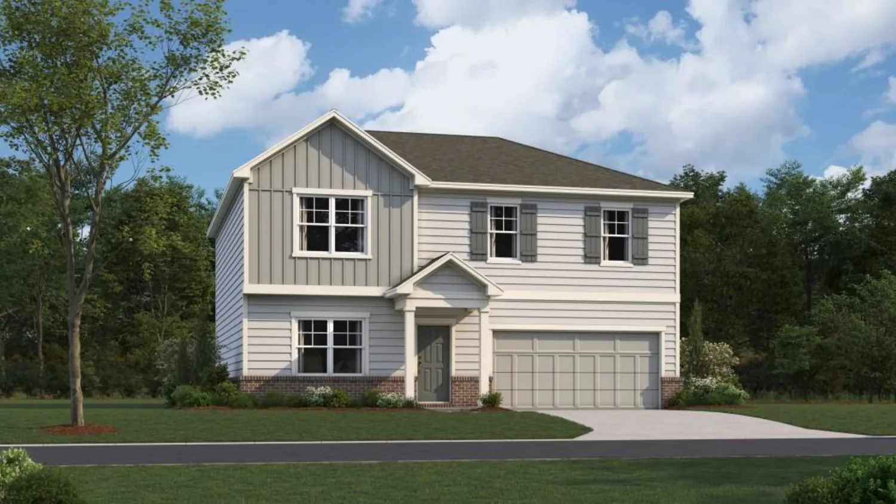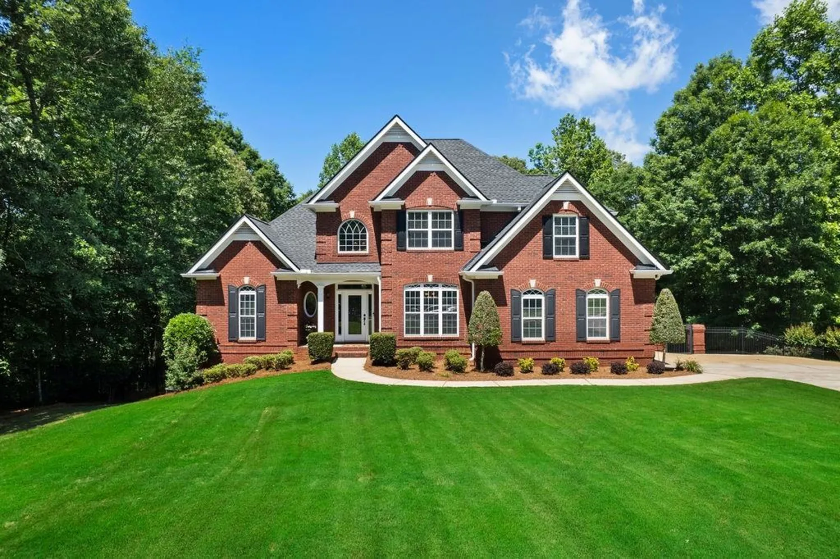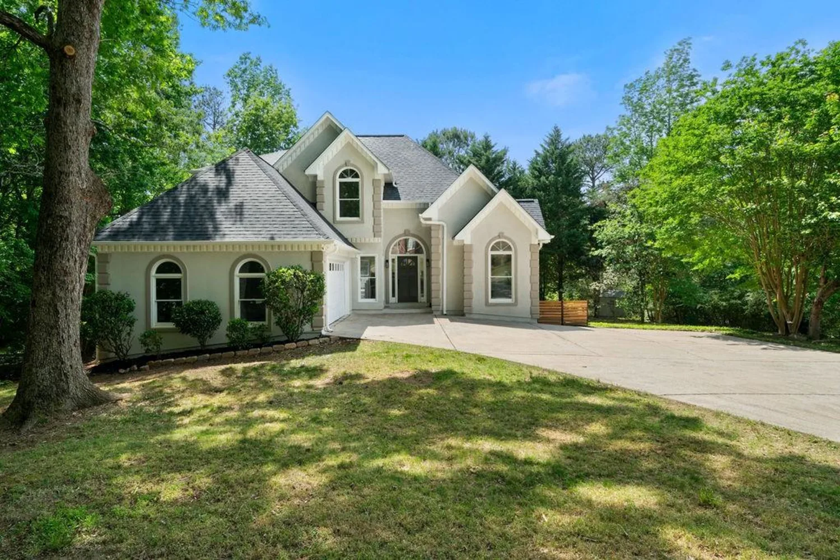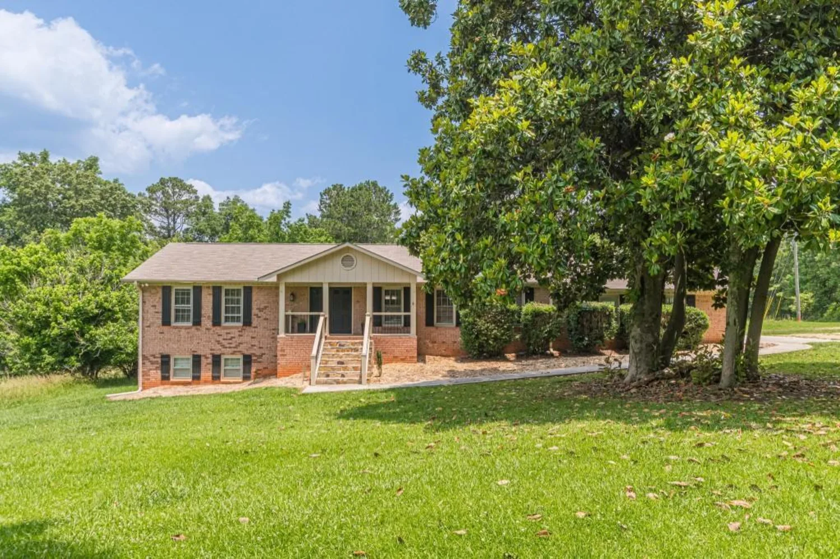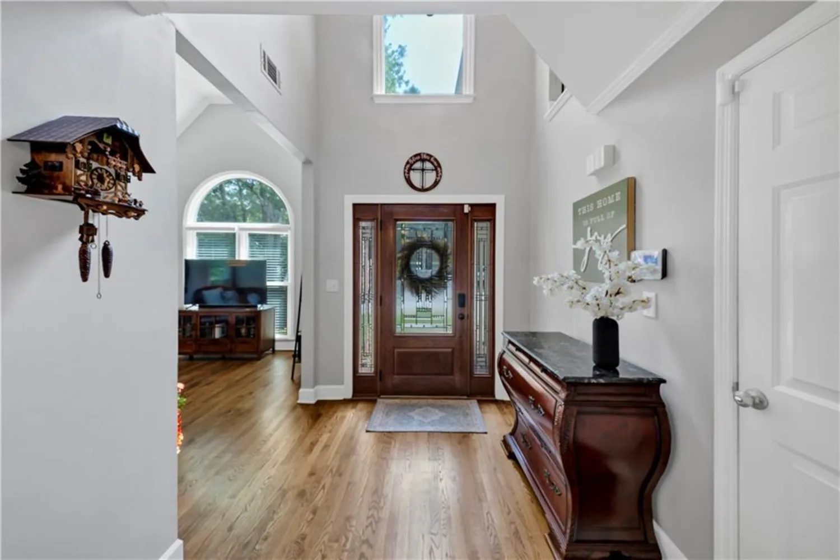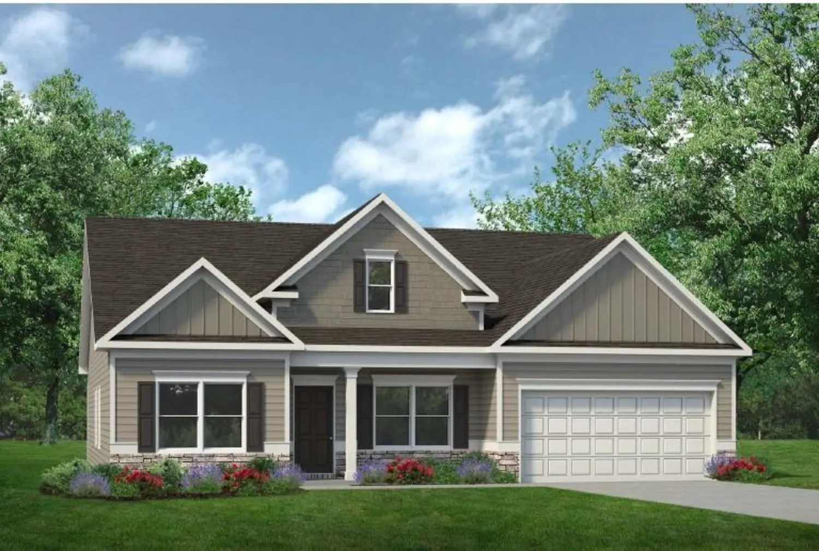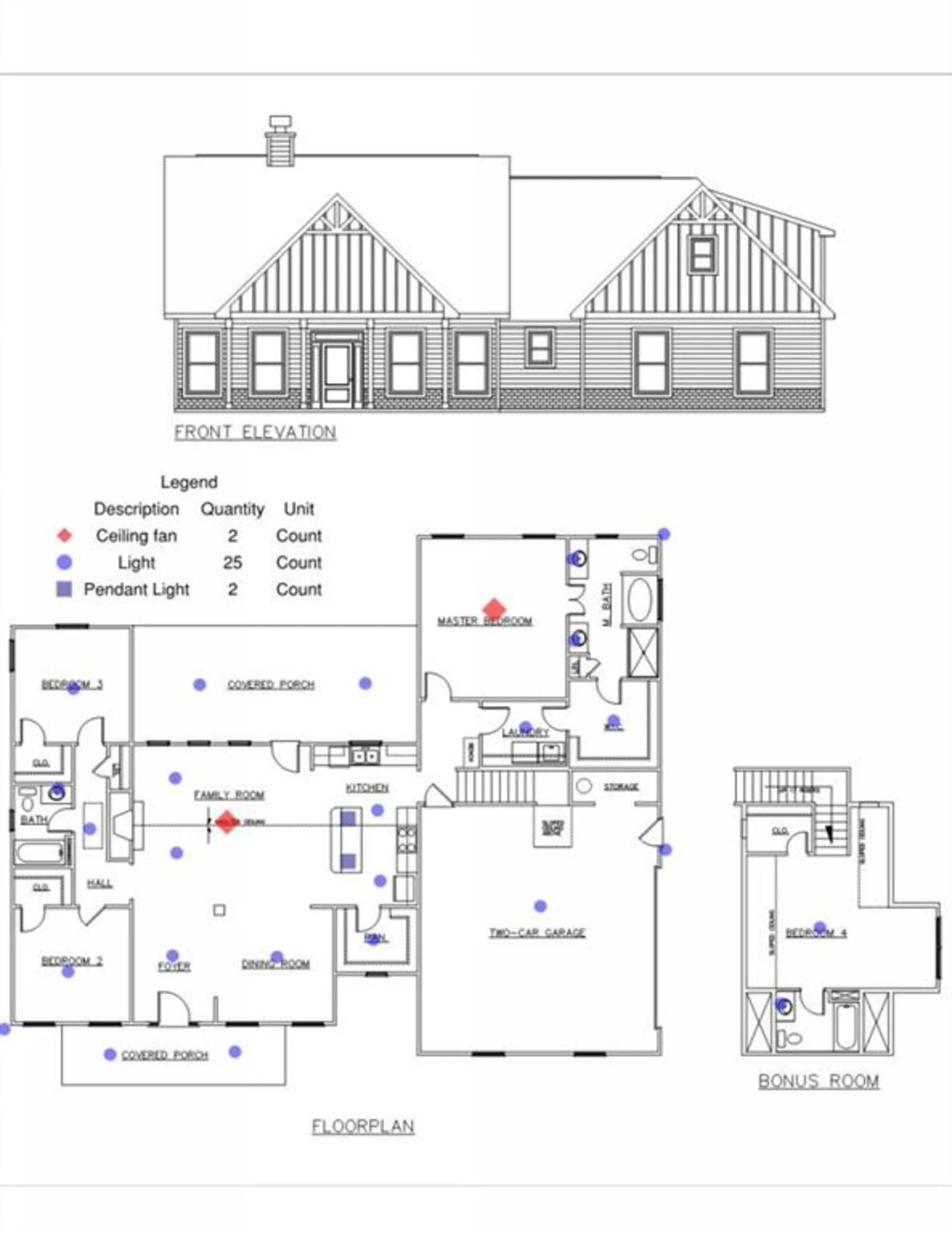2920 stanway avenueDouglasville, GA 30135
2920 stanway avenueDouglasville, GA 30135
Description
Welcome to this beautifully maintained home in the highly sought-after Kensington swim & tennis community in Douglasville! Just minutes from Arbor Place Mall, restaurants, shopping and located in an award-winning school district, this spacious residence offers comfort, style, and functionality. With a brand new HVAC system and an energy-efficient roof just 1 year old, this home is ready to provide peace of mind for years to come. Inside, you'll find 6 generously sized bedrooms plus a large upstairs bonus room—perfect as a 7th bedroom, home office, or playroom. The master suite is conveniently located on the main level for easy living. Enjoy hardwood floors, crown molding, and high ceilings that add warmth and elegance. The updated kitchen features a breakfast bar, eat-in area, and a clear view into the family room, making it ideal for family time or entertaining guests. Downstairs, the fully finished basement offers incredible flexibility as a complete in-law suite, with a kitchenette, 2 bedrooms, a full bathroom, living space, new vinyl plank flooring, and a boat door that can be used for additional storage, storing lawn equipment, recreational vehicles, or creating a workshop space. The unfinished area has endless potential—think home theater or game room! Once outside, enjoy the extended, partially enclosed patio overlooking a private, newly fenced, and level backyard—perfect for relaxing evenings, pets, or play. Don’t miss the chance to make this spacious, inviting property your forever home!
Property Details for 2920 Stanway Avenue
- Subdivision ComplexKENSINGTON
- Architectural StyleTraditional
- ExteriorOther
- Num Of Garage Spaces2
- Num Of Parking Spaces2
- Parking FeaturesAttached, Garage Faces Side, Garage
- Property AttachedNo
- Waterfront FeaturesNone
LISTING UPDATED:
- StatusPending
- MLS #7564717
- Days on Site37
- Taxes$2,778 / year
- HOA Fees$500 / year
- MLS TypeResidential
- Year Built2003
- Lot Size0.34 Acres
- CountryDouglas - GA
Location
Listing Courtesy of BHGRE Metro Brokers - Stephanie Stanley
LISTING UPDATED:
- StatusPending
- MLS #7564717
- Days on Site37
- Taxes$2,778 / year
- HOA Fees$500 / year
- MLS TypeResidential
- Year Built2003
- Lot Size0.34 Acres
- CountryDouglas - GA
Building Information for 2920 Stanway Avenue
- StoriesThree Or More
- Year Built2003
- Lot Size0.3400 Acres
Payment Calculator
Term
Interest
Home Price
Down Payment
The Payment Calculator is for illustrative purposes only. Read More
Property Information for 2920 Stanway Avenue
Summary
Location and General Information
- Community Features: Near Schools, Near Shopping, Homeowners Assoc, Tennis Court(s), Playground, Swim Team, Sidewalks, Street Lights
- Directions: Use GPS
- View: Neighborhood
- Coordinates: 33.727094,-84.721437
School Information
- Elementary School: Arbor Station
- Middle School: Chapel Hill - Douglas
- High School: New Manchester
Taxes and HOA Information
- Parcel Number: 00550150318
- Tax Year: 2024
- Association Fee Includes: Tennis, Maintenance Grounds, Swim
- Tax Legal Description: HSE/LOT #71, KENSINGTON S/D, U-2
- Tax Lot: 71
Virtual Tour
- Virtual Tour Link PP: https://www.propertypanorama.com/2920-Stanway-Avenue-Douglasville-GA-30135/unbranded
Parking
- Open Parking: No
Interior and Exterior Features
Interior Features
- Cooling: Central Air
- Heating: Central
- Appliances: Dishwasher, Disposal, Double Oven, Electric Oven, Refrigerator, Microwave, Other
- Basement: Boat Door, Finished, Full, Daylight, Exterior Entry, Interior Entry
- Fireplace Features: Living Room, Family Room
- Flooring: Hardwood
- Interior Features: Crown Molding, Double Vanity, High Ceilings 10 ft Main, Central Vacuum, Tray Ceiling(s), Walk-In Closet(s), Vaulted Ceiling(s)
- Levels/Stories: Three Or More
- Other Equipment: Intercom
- Window Features: Insulated Windows, Double Pane Windows
- Kitchen Features: Breakfast Bar, Kitchen Island, Pantry, Solid Surface Counters, Eat-in Kitchen, View to Family Room, Other Surface Counters
- Master Bathroom Features: Separate His/Hers, Separate Tub/Shower, Vaulted Ceiling(s)
- Foundation: Slab
- Main Bedrooms: 2
- Total Half Baths: 1
- Bathrooms Total Integer: 5
- Main Full Baths: 2
- Bathrooms Total Decimal: 4
Exterior Features
- Accessibility Features: Accessible Bedroom, Accessible Doors, Accessible Entrance
- Construction Materials: Brick Front, Brick, Vinyl Siding
- Fencing: Back Yard, Fenced
- Horse Amenities: None
- Patio And Porch Features: Patio, Covered, Enclosed, Rear Porch, Terrace, Screened, Deck
- Pool Features: None
- Road Surface Type: Paved
- Roof Type: Composition, Shingle
- Security Features: Smoke Detector(s), Security System Owned
- Spa Features: Community
- Laundry Features: Main Level, Other
- Pool Private: No
- Road Frontage Type: Private Road, Other
- Other Structures: RV/Boat Storage
Property
Utilities
- Sewer: Public Sewer
- Utilities: Cable Available, Electricity Available, Phone Available, Sewer Available, Underground Utilities, Water Available
- Water Source: Public
- Electric: Other, 220 Volts
Property and Assessments
- Home Warranty: No
- Property Condition: Resale
Green Features
- Green Energy Efficient: None
- Green Energy Generation: None
Lot Information
- Above Grade Finished Area: 2947
- Common Walls: No Common Walls
- Lot Features: Back Yard, Cleared, Landscaped, Level
- Waterfront Footage: None
Rental
Rent Information
- Land Lease: No
- Occupant Types: Owner
Public Records for 2920 Stanway Avenue
Tax Record
- 2024$2,778.00 ($231.50 / month)
Home Facts
- Beds6
- Baths4
- Total Finished SqFt5,487 SqFt
- Above Grade Finished2,947 SqFt
- Below Grade Finished1,230 SqFt
- StoriesThree Or More
- Lot Size0.3400 Acres
- StyleSingle Family Residence
- Year Built2003
- APN00550150318
- CountyDouglas - GA
- Fireplaces1




