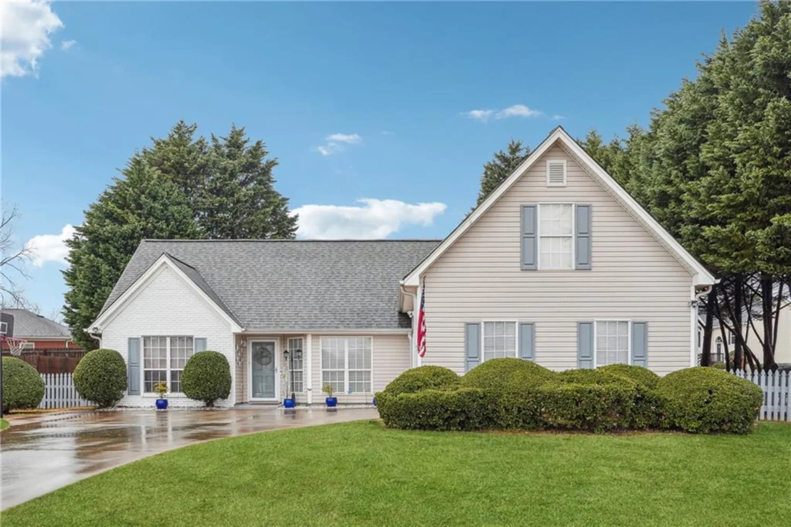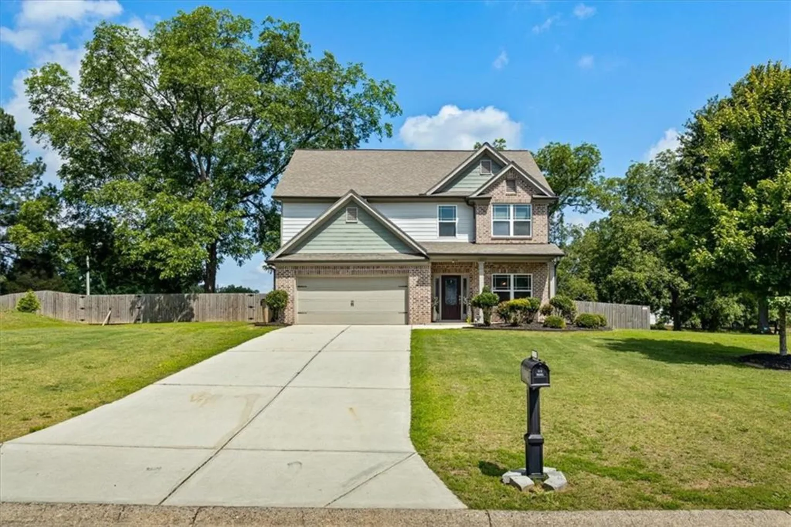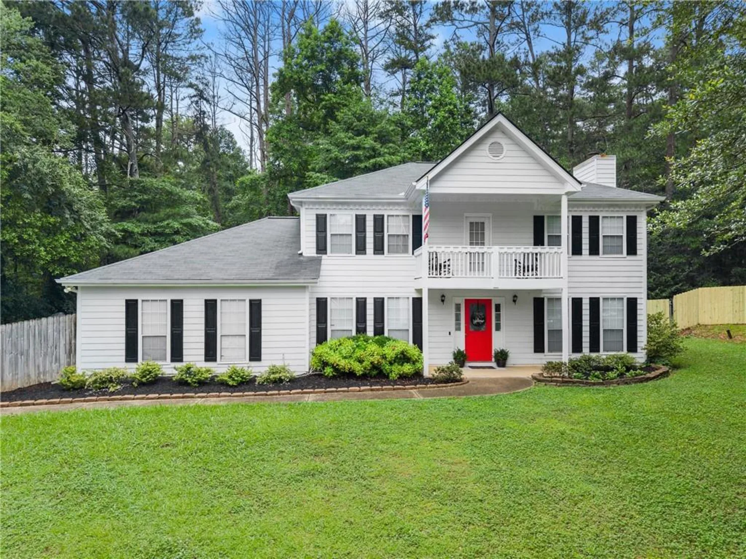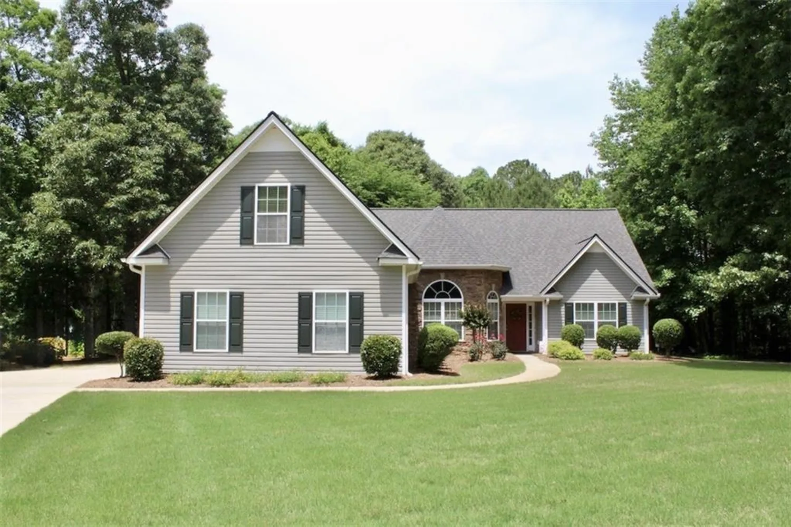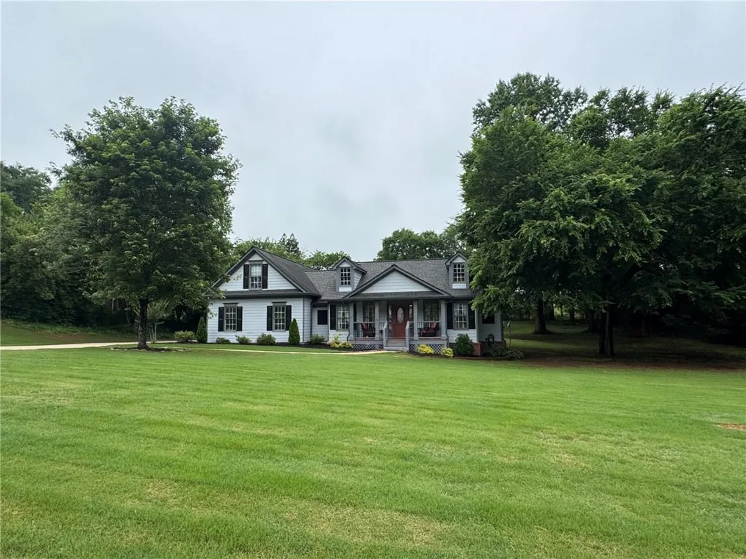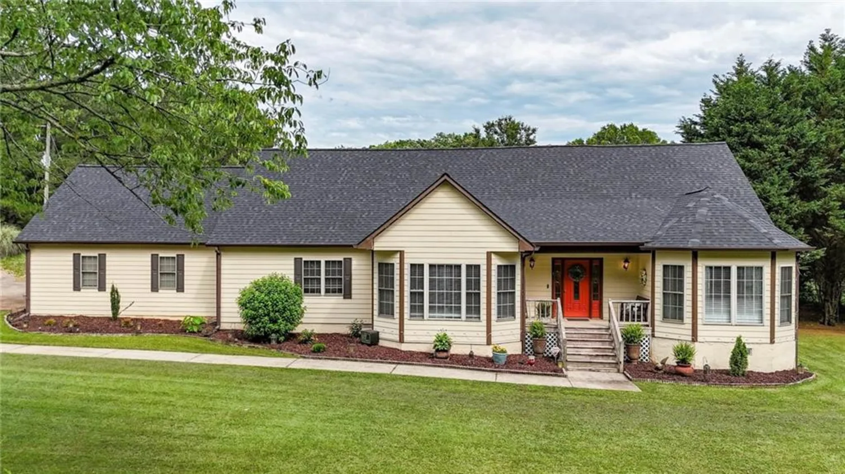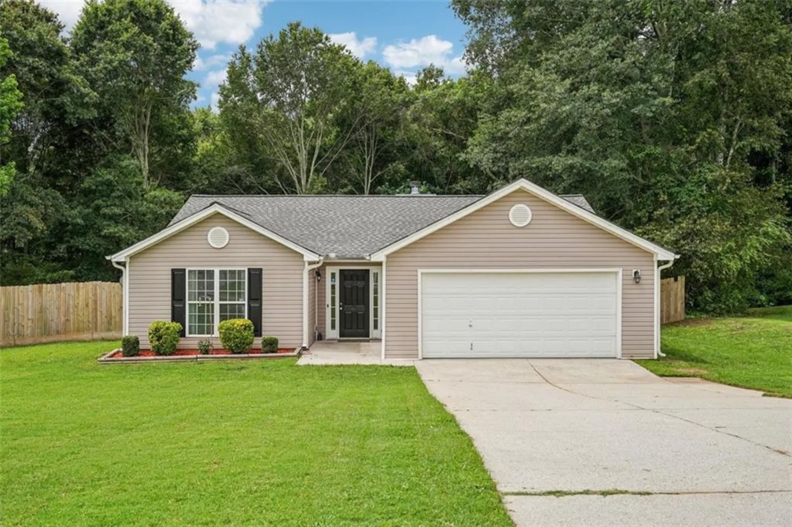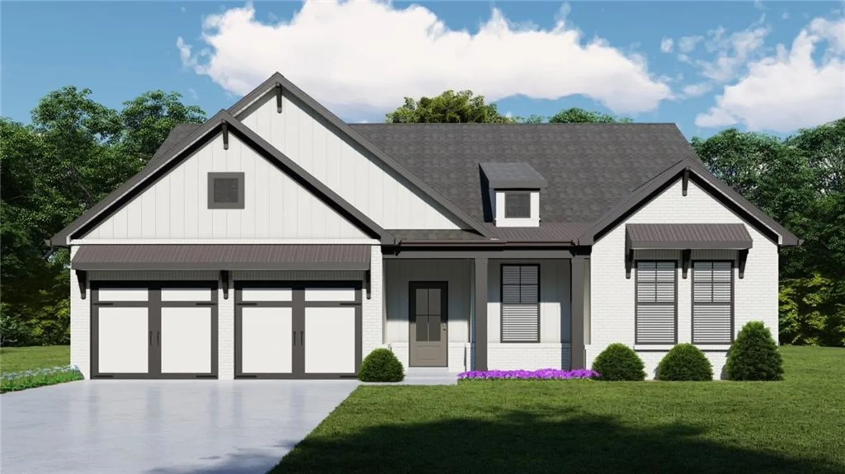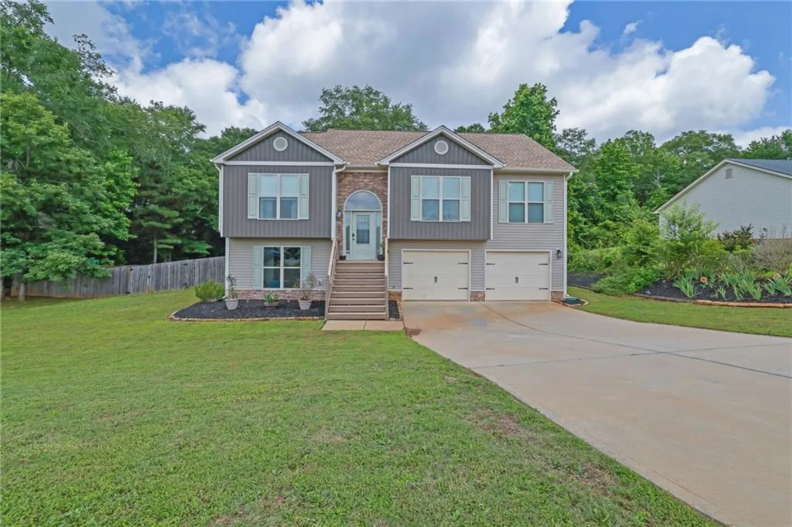87 cedar wood traceWinder, GA 30680
87 cedar wood traceWinder, GA 30680
Description
Introducing the elegant 4-bedroom Dayton plan at The Hills at Cedar Creek, thoughtfully crafted by Direct Residential Communities. Situated in a distinguished swim and tennis community, this home offers resort-style amenities designed for your ultimate relaxation and enjoyment. A grand two-story foyer greets you upon entry, leading into a spacious, open living area featuring 9-foot ceilings and sophisticated LED disc lighting throughout. The main level is enhanced by a private guest bedroom with a full bath, offering a perfect retreat for visitors or multi-generational living. The gourmet kitchen is a true centerpiece, with a generous center island adorned with granite countertops, classic 36-inch shaker cabinets, an elegant tile backsplash, and a bright breakfast area that flows seamlessly into the family room. A cozy fireplace in the family room creates the ideal space for gathering and relaxation. From the breakfast area, step onto a charming concrete patio, perfect for alfresco dining or enjoying your private backyard sanctuary. The home’s silent flooring system and upgraded vinyl plank flooring throughout the main level further elevate the sense of tranquility and luxury. Ascend the open iron rail staircase to the expansive owner’s suite, a peaceful retreat featuring a sitting area, dual closets, and a spa-like en-suite bath with dual vanities, a walk-in shower, and a luxurious garden tub beneath a serene, picturesque window. The upper level also includes three generously proportioned bedrooms, a shared bath with dual vanities, and a conveniently located laundry room. For added convenience and security, a smart lock ensures keyless entry, while the 2-car garage offers ample storage space, with extended driveways and pristine sidewalks enhancing the charm of this distinguished community. Indulge in refined living at its best—schedule your tour of the Dayton plan today.
Property Details for 87 Cedar Wood Trace
- Subdivision ComplexThe Hills at Cedar Creek
- Architectural StyleTraditional
- ExteriorNone
- Num Of Garage Spaces2
- Parking FeaturesAttached, Garage
- Property AttachedNo
- Waterfront FeaturesNone
LISTING UPDATED:
- StatusWithdrawn
- MLS #7564505
- Days on Site42
- HOA Fees$750 / year
- MLS TypeResidential
- Year Built2025
- CountryBarrow - GA
LISTING UPDATED:
- StatusWithdrawn
- MLS #7564505
- Days on Site42
- HOA Fees$750 / year
- MLS TypeResidential
- Year Built2025
- CountryBarrow - GA




