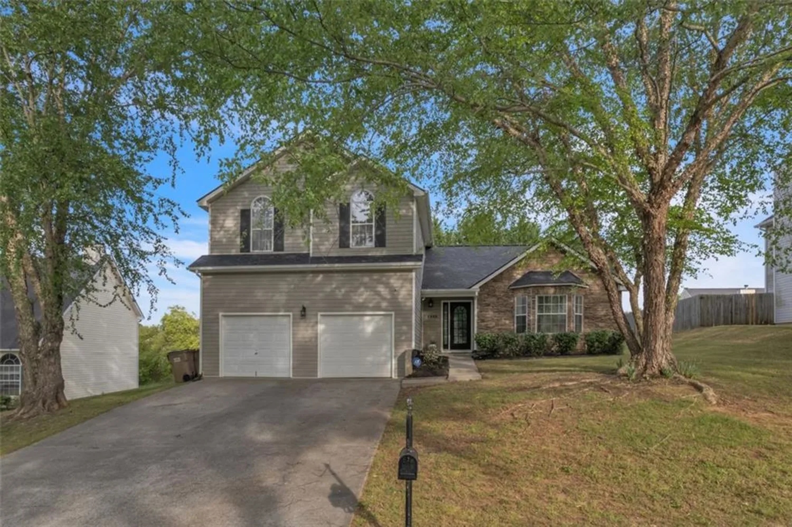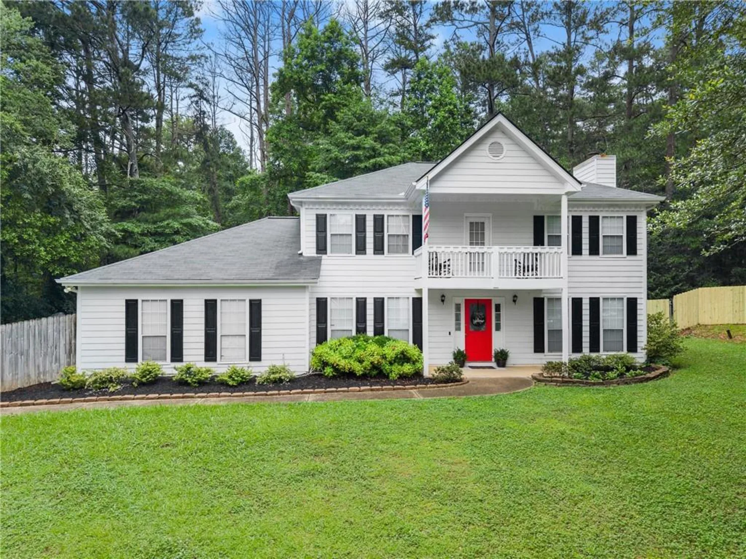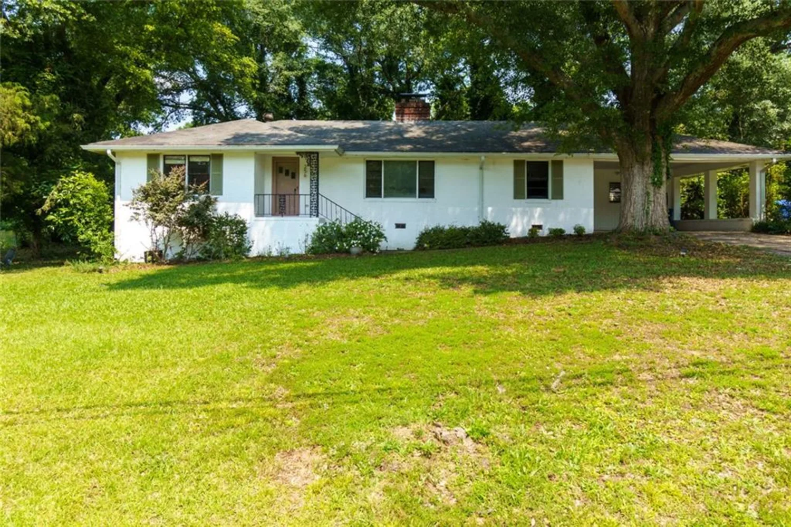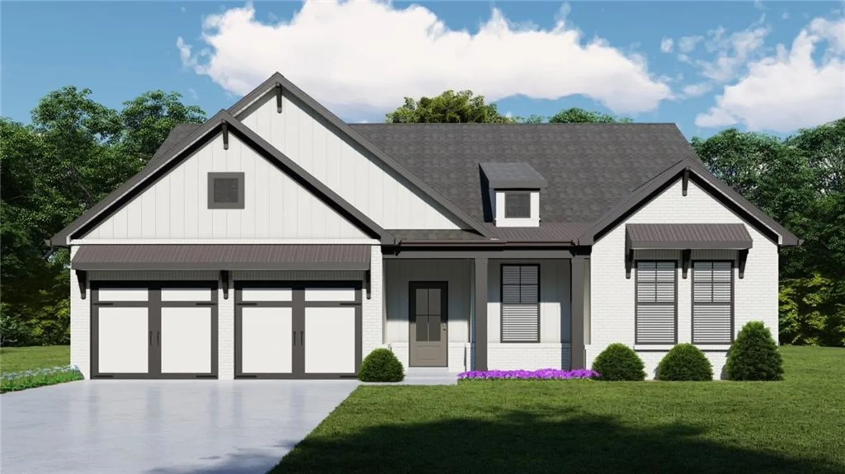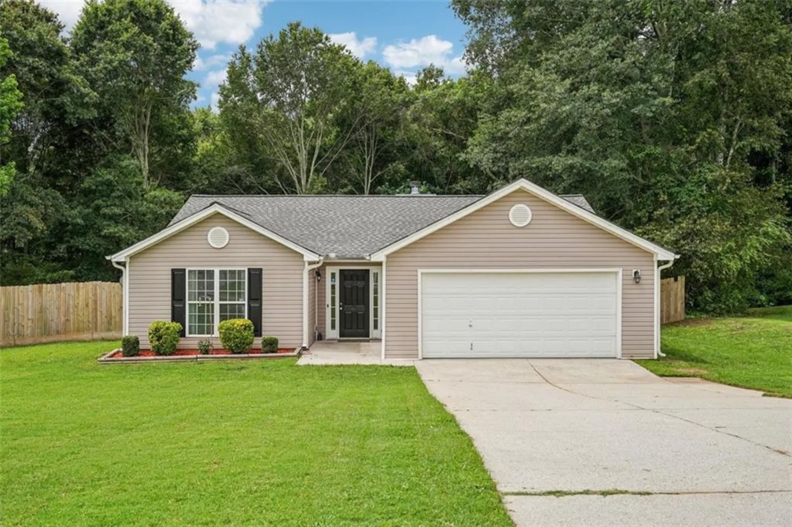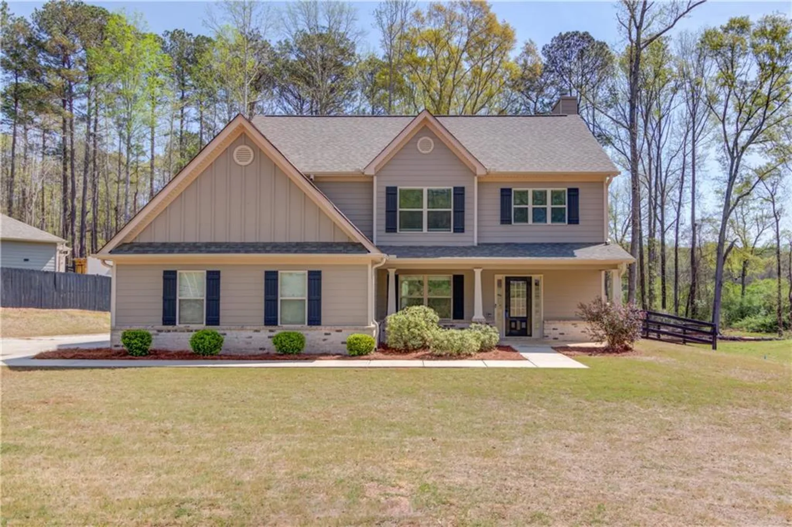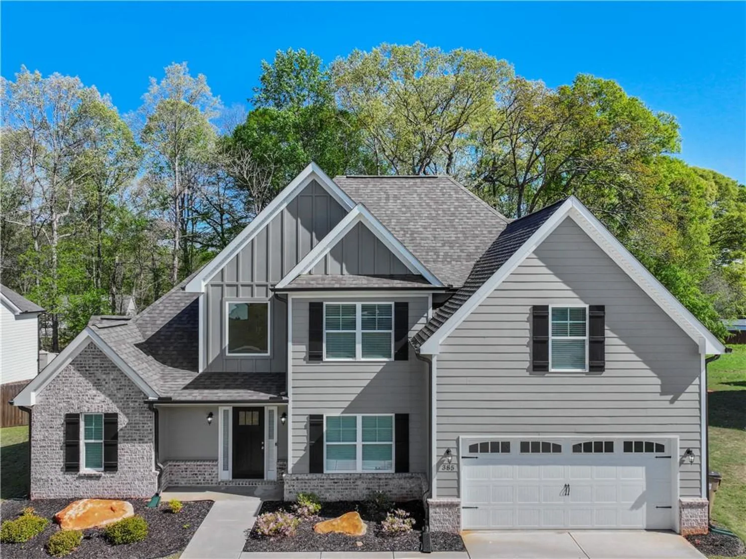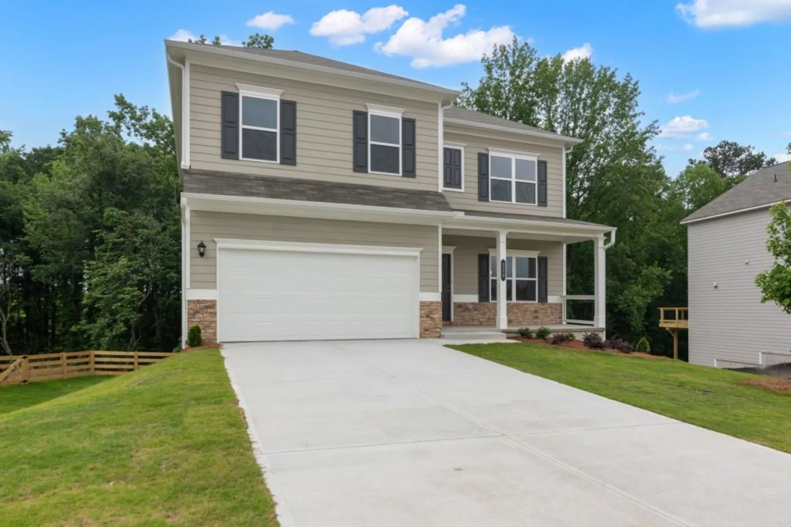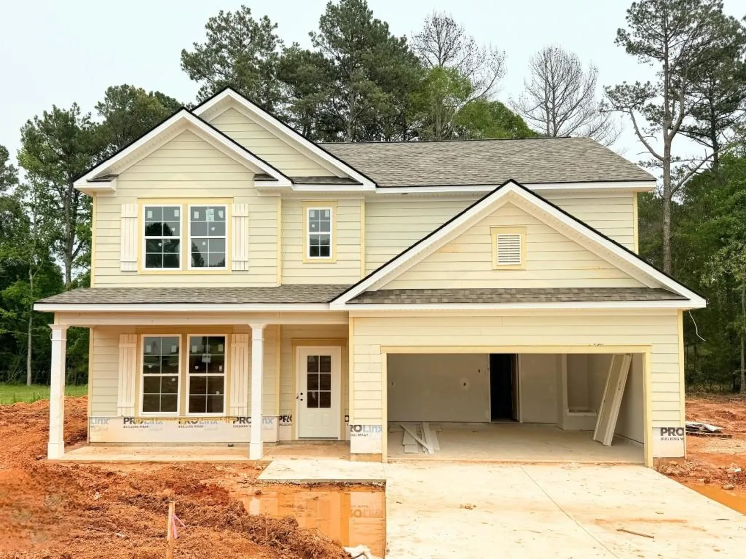404 carruth roadWinder, GA 30680
404 carruth roadWinder, GA 30680
Description
This beautifully home features 4-bedrooms, 2-bath and is full of surprises—and space! So many standout features! Step into the dramatic two-story foyer, where soaring ceilings and natural light create a warm and welcoming atmosphere. The main level is designed for both everyday comfort and effortless entertaining, offering formal living and dining rooms, a family room with a stone wood-burning fireplace, and a bright sunroom that opens to an expansive deck—plus a separate grilling deck—all overlooking a fully fenced backyard perfect for kids, pets, and weekend gatherings. The gourmet kitchen overlooks features granite countertops, abundant cabinetry, a sunny breakfast area, and dry bar—perfect for a coffee bar or family command center. Two spacious bedrooms and a full guest bath are tucked away on the main floor with an office/ flex space. While upstairs you'll find a true retreat—a generous primary suite with vaulted ceilings, an oversized walk-in closet, and a spa-like en-suite bath with double vanities, a soaking tub, and a walk-in shower. A bonus room off the primary suite offers even more options—ideal for a home office, nursery, or even extra storage. A 4th bedroom/ studio is complete with cabinetry, beverage refrigerator, and microwave—all included. Still with abundant room for a home gym, playroom, or media space... the possibilities are endless. Plenty of parking and a 2-car garage, with room on the driveway for a RV or boat, and a peaceful setting with no HOA or subdivision restrictions—all just minutes from Hwy 316 for easy commuting. Recent updates include a brand-new roof (Jan 2025), upstairs HVAC system (Mar 2025), new shed (2024) + 2 other sheds that will remain with the home. Stylish, spacious, and move-in ready—this is the kind of home that fits your life .
Property Details for 404 Carruth Road
- Subdivision ComplexNone
- Architectural StyleTraditional
- ExteriorPrivate Entrance, Private Yard, Rain Gutters
- Num Of Garage Spaces2
- Parking FeaturesDriveway, Garage, Garage Faces Side, Kitchen Level, Level Driveway
- Property AttachedNo
- Waterfront FeaturesNone
LISTING UPDATED:
- StatusActive
- MLS #7588737
- Days on Site1
- Taxes$4,113 / year
- MLS TypeResidential
- Year Built1998
- Lot Size1.00 Acres
- CountryBarrow - GA
LISTING UPDATED:
- StatusActive
- MLS #7588737
- Days on Site1
- Taxes$4,113 / year
- MLS TypeResidential
- Year Built1998
- Lot Size1.00 Acres
- CountryBarrow - GA
Building Information for 404 Carruth Road
- StoriesTwo
- Year Built1998
- Lot Size1.0000 Acres
Payment Calculator
Term
Interest
Home Price
Down Payment
The Payment Calculator is for illustrative purposes only. Read More
Property Information for 404 Carruth Road
Summary
Location and General Information
- Community Features: None
- Directions: GPS is accurate.
- View: Rural
- Coordinates: 33.97031,-83.637695
School Information
- Elementary School: Bramlett
- Middle School: Bear Creek - Barrow
- High School: Winder-Barrow
Taxes and HOA Information
- Parcel Number: XX115 012
- Tax Year: 2024
- Tax Legal Description: 404 CARRUTH RD
Virtual Tour
- Virtual Tour Link PP: https://www.propertypanorama.com/404-Carruth-Road-Winder-GA-30680/unbranded
Parking
- Open Parking: Yes
Interior and Exterior Features
Interior Features
- Cooling: Ceiling Fan(s), Central Air
- Heating: Central
- Appliances: Dishwasher, Disposal, Dryer, Microwave, Refrigerator, Washer
- Basement: Crawl Space
- Fireplace Features: Factory Built, Family Room, Stone
- Flooring: Carpet, Hardwood, Tile
- Interior Features: Bookcases, Double Vanity, Dry Bar, Entrance Foyer 2 Story, His and Hers Closets, Walk-In Closet(s)
- Levels/Stories: Two
- Other Equipment: None
- Window Features: Insulated Windows
- Kitchen Features: Cabinets White, Kitchen Island, Other Surface Counters, Pantry
- Master Bathroom Features: Double Vanity, Separate His/Hers, Separate Tub/Shower, Vaulted Ceiling(s)
- Foundation: Combination
- Main Bedrooms: 2
- Bathrooms Total Integer: 2
- Main Full Baths: 1
- Bathrooms Total Decimal: 2
Exterior Features
- Accessibility Features: Accessible Approach with Ramp, Accessible Bedroom, Accessible Closets, Accessible Doors, Accessible Entrance, Accessible Hallway(s), Accessible Kitchen, Accessible Washer/Dryer
- Construction Materials: Wood Siding
- Fencing: Back Yard, Fenced
- Horse Amenities: None
- Patio And Porch Features: Deck, Rear Porch
- Pool Features: None
- Road Surface Type: Paved
- Roof Type: Composition
- Security Features: Carbon Monoxide Detector(s), Security Service, Smoke Detector(s)
- Spa Features: None
- Laundry Features: Laundry Room, Main Level
- Pool Private: No
- Road Frontage Type: None
- Other Structures: Shed(s)
Property
Utilities
- Sewer: Septic Tank
- Utilities: Cable Available, Electricity Available, Sewer Available, Underground Utilities, Water Available
- Water Source: Public
- Electric: 110 Volts, 220 Volts
Property and Assessments
- Home Warranty: No
- Property Condition: Resale
Green Features
- Green Energy Efficient: None
- Green Energy Generation: None
Lot Information
- Common Walls: No Common Walls
- Lot Features: Back Yard, Cleared, Front Yard, Level
- Waterfront Footage: None
Rental
Rent Information
- Land Lease: No
- Occupant Types: Owner
Public Records for 404 Carruth Road
Tax Record
- 2024$4,113.00 ($342.75 / month)
Home Facts
- Beds4
- Baths2
- Total Finished SqFt3,546 SqFt
- StoriesTwo
- Lot Size1.0000 Acres
- StyleSingle Family Residence
- Year Built1998
- APNXX115 012
- CountyBarrow - GA
- Fireplaces1




