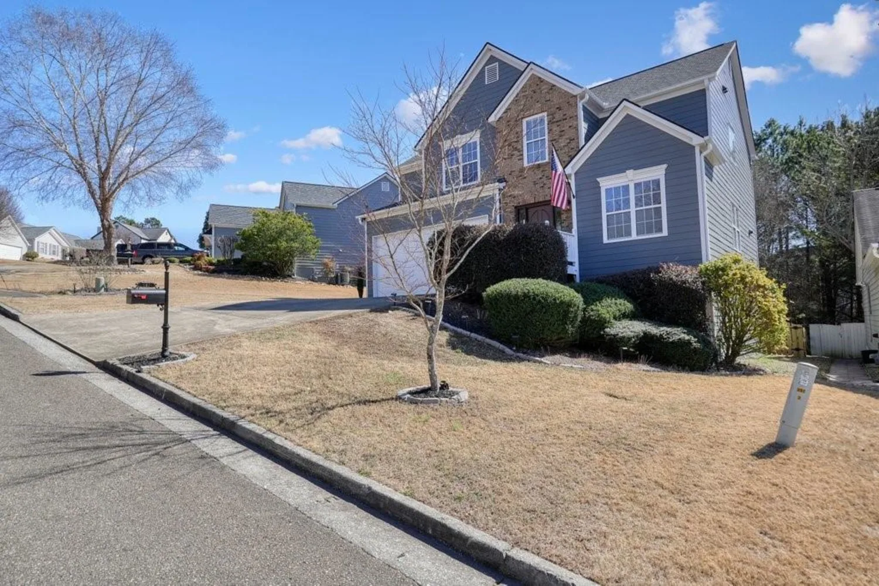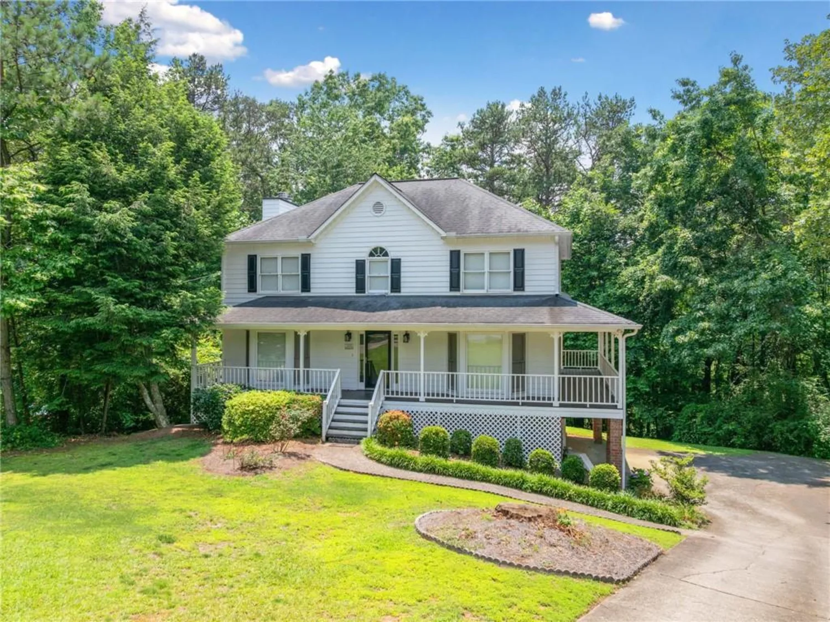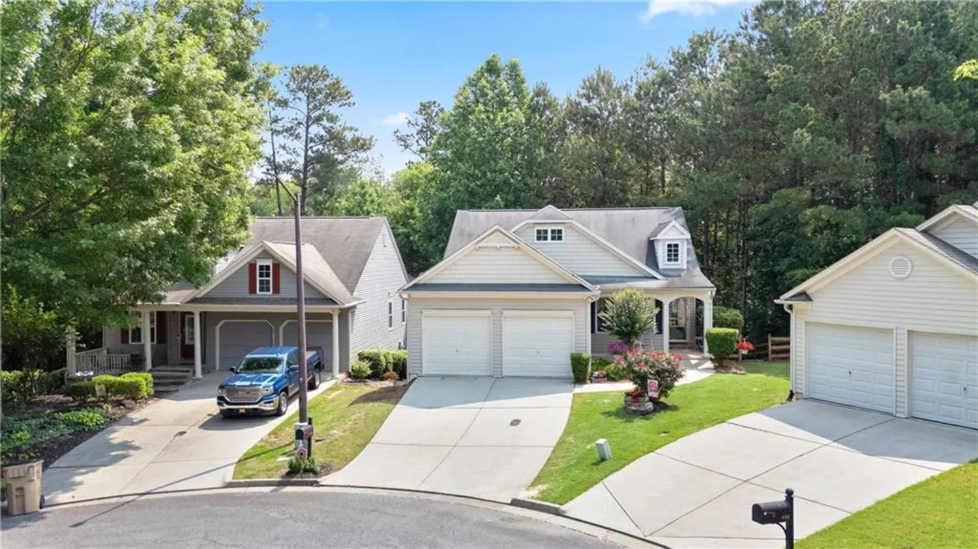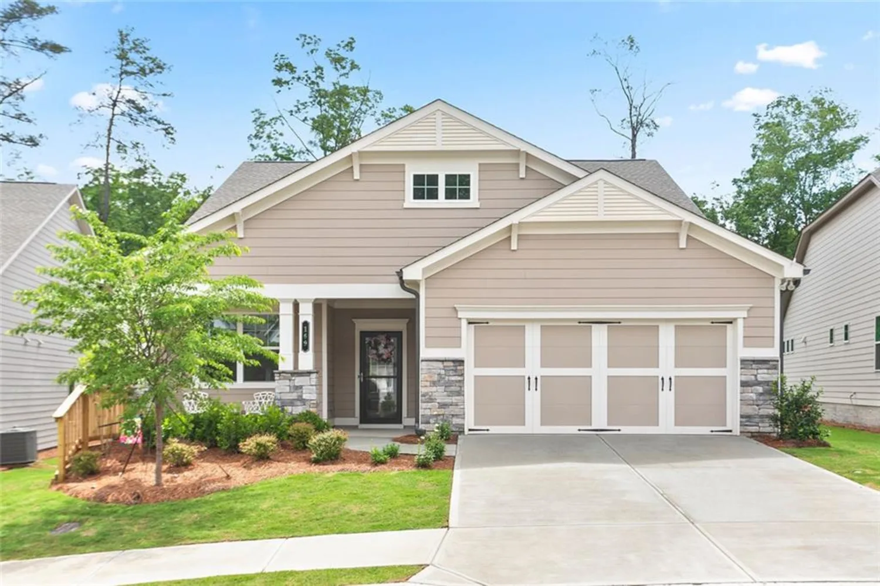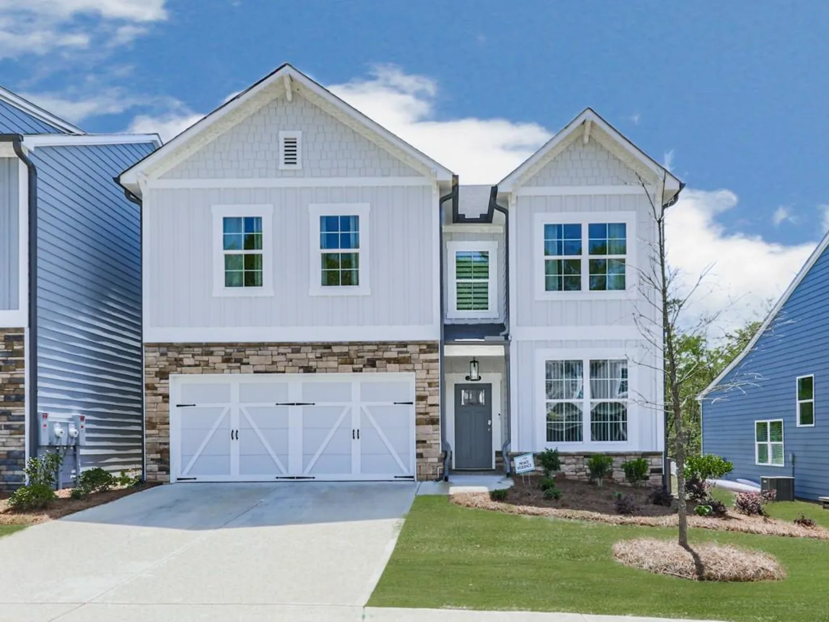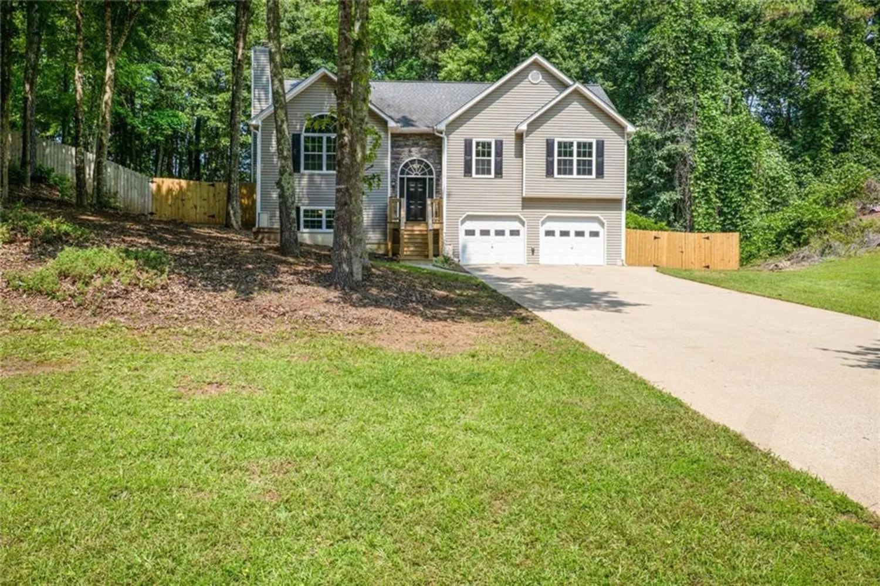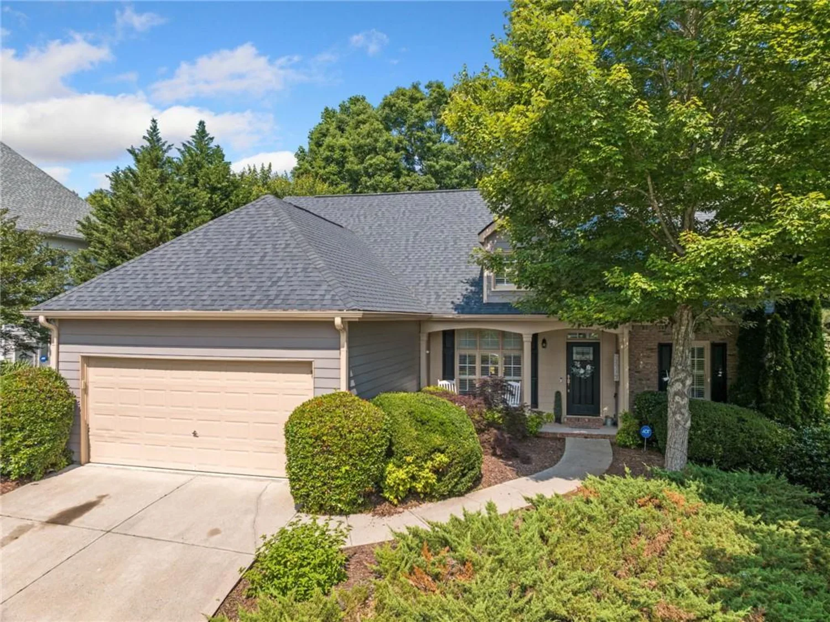313 red fox driveCanton, GA 30114
313 red fox driveCanton, GA 30114
Description
Nestled in the tranquil and private community of Fox Hills, this expansive five-bedroom, four-and-a-half-bath home offers a blend of luxury and comfort with rich hardwoods flowing throughout the main level and a warm, inviting ambiance. The oversized master suite on the main floor features elegant tray ceilings, an ensuite bathroom with a charming clawfoot soaking tub, separate shower, dual vanities, and a spacious walk-in closet. The heart of the home is the kitchen, adorned with warm-tone stained cabinets, a central island with an eat-at bar, and an open view to the airy living room, complete with a cozy fireplace, vaulted ceilings, and sun-drenched windows. A separate dining room, a flexible front sitting/office room, and a convenient half bath complete the main floor. Upstairs, enjoy a generous bonus area perfect for a media room or large home office, alongside two bedrooms each with their own private bath. The finished basement adds two more bedrooms, a full bath, a large workshop, and two expansive storage areas. Outdoor living shines with a covered terrace-level patio overlooking a lush, sloping backyard with wooded privacy and manicured landscaping, and a spacious main-level deck with access from both the master suite and main living area. Additional features include a new HVAC system, recently pumped and inspected septic, and two-car garage. Just a short drive from the vibrant shopping, dining, and entertainment of Canton and Woodstock, less than a mile from Lake Allatoona shoreline and sharing a property line with protected wildlife management land and trail to the lake, this home offers peaceful living with modern conveniences and easy lake access. This property won't last long...schedule your showing today!!
Property Details for 313 Red Fox Drive
- Subdivision ComplexFox Hills
- Architectural StyleTraditional
- ExteriorRain Gutters
- Num Of Garage Spaces2
- Parking FeaturesGarage, Garage Faces Side, Kitchen Level, Level Driveway, Storage
- Property AttachedNo
- Waterfront FeaturesNone
LISTING UPDATED:
- StatusActive
- MLS #7564468
- Days on Site33
- Taxes$2,880 / year
- HOA Fees$145 / year
- MLS TypeResidential
- Year Built2006
- Lot Size1.94 Acres
- CountryCherokee - GA
LISTING UPDATED:
- StatusActive
- MLS #7564468
- Days on Site33
- Taxes$2,880 / year
- HOA Fees$145 / year
- MLS TypeResidential
- Year Built2006
- Lot Size1.94 Acres
- CountryCherokee - GA
Building Information for 313 Red Fox Drive
- StoriesThree Or More
- Year Built2006
- Lot Size1.9426 Acres
Payment Calculator
Term
Interest
Home Price
Down Payment
The Payment Calculator is for illustrative purposes only. Read More
Property Information for 313 Red Fox Drive
Summary
Location and General Information
- Community Features: Homeowners Assoc, Near Schools, Near Shopping
- Directions: From GA-20 W, Turn left onto Fields Chapel Rd, Slight right onto Sweetwater Creek Dr, Turn right onto Hammond Dr, Turn left onto Red Fox Dr.
- View: Rural, Trees/Woods
- Coordinates: 34.20138,-84.595246
School Information
- Elementary School: J. Knox
- Middle School: Teasley
- High School: Cherokee
Taxes and HOA Information
- Parcel Number: 21N07A 086
- Tax Year: 2024
- Tax Legal Description: LOT 55 FOX HILLS UNIT 2
- Tax Lot: 55
Virtual Tour
- Virtual Tour Link PP: https://www.propertypanorama.com/313-Red-Fox-Drive-Canton-GA-30114/unbranded
Parking
- Open Parking: Yes
Interior and Exterior Features
Interior Features
- Cooling: Ceiling Fan(s), Central Air
- Heating: Central, Forced Air
- Appliances: Dishwasher, Electric Range, Microwave
- Basement: Daylight, Exterior Entry, Finished, Full, Interior Entry, Walk-Out Access
- Fireplace Features: Living Room
- Flooring: Carpet, Hardwood, Tile, Vinyl
- Interior Features: Cathedral Ceiling(s), Disappearing Attic Stairs, Double Vanity, High Ceilings 10 ft Main, High Speed Internet, Tray Ceiling(s), Vaulted Ceiling(s), Walk-In Closet(s)
- Levels/Stories: Three Or More
- Other Equipment: None
- Window Features: Insulated Windows
- Kitchen Features: Cabinets Stain, Eat-in Kitchen, Pantry, Stone Counters, View to Family Room
- Master Bathroom Features: Double Vanity, Separate Tub/Shower, Soaking Tub
- Foundation: Concrete Perimeter
- Main Bedrooms: 1
- Total Half Baths: 1
- Bathrooms Total Integer: 5
- Main Full Baths: 1
- Bathrooms Total Decimal: 4
Exterior Features
- Accessibility Features: None
- Construction Materials: HardiPlank Type
- Fencing: None
- Horse Amenities: None
- Patio And Porch Features: Covered, Deck, Front Porch, Patio
- Pool Features: None
- Road Surface Type: Paved
- Roof Type: Composition, Shingle
- Security Features: Smoke Detector(s)
- Spa Features: None
- Laundry Features: Laundry Room, Main Level
- Pool Private: No
- Road Frontage Type: Private Road
- Other Structures: None
Property
Utilities
- Sewer: Septic Tank
- Utilities: Electricity Available, Phone Available, Water Available
- Water Source: Public
- Electric: 110 Volts, 220 Volts
Property and Assessments
- Home Warranty: No
- Property Condition: Resale
Green Features
- Green Energy Efficient: None
- Green Energy Generation: None
Lot Information
- Above Grade Finished Area: 3434
- Common Walls: No Common Walls
- Lot Features: Back Yard, Landscaped, Private, Sloped, Wooded
- Waterfront Footage: None
Rental
Rent Information
- Land Lease: No
- Occupant Types: Owner
Public Records for 313 Red Fox Drive
Tax Record
- 2024$2,880.00 ($240.00 / month)
Home Facts
- Beds5
- Baths4
- Total Finished SqFt5,334 SqFt
- Above Grade Finished3,434 SqFt
- Below Grade Finished1,900 SqFt
- StoriesThree Or More
- Lot Size1.9426 Acres
- StyleSingle Family Residence
- Year Built2006
- APN21N07A 086
- CountyCherokee - GA
- Fireplaces1




