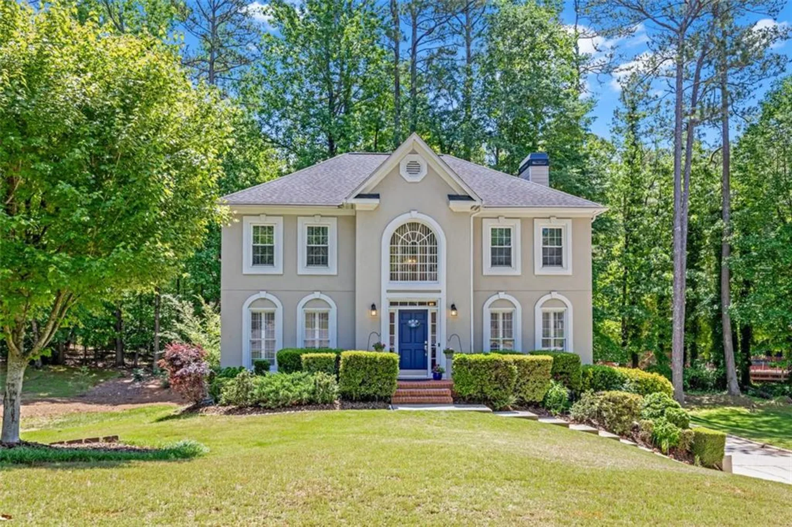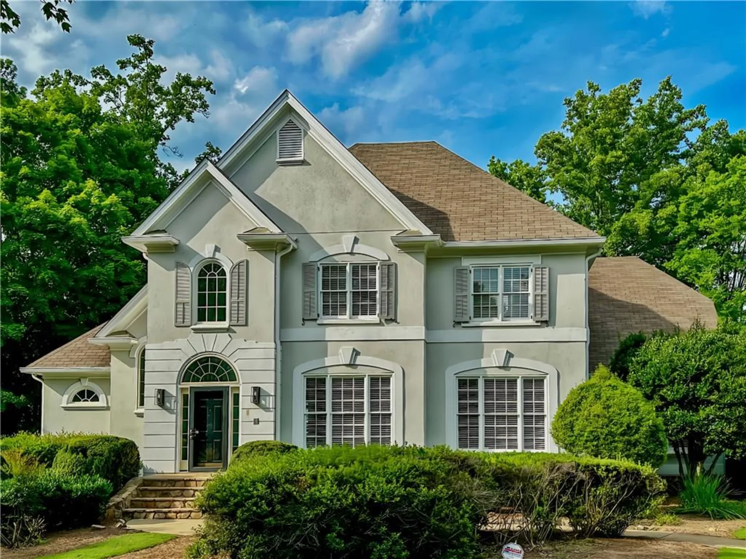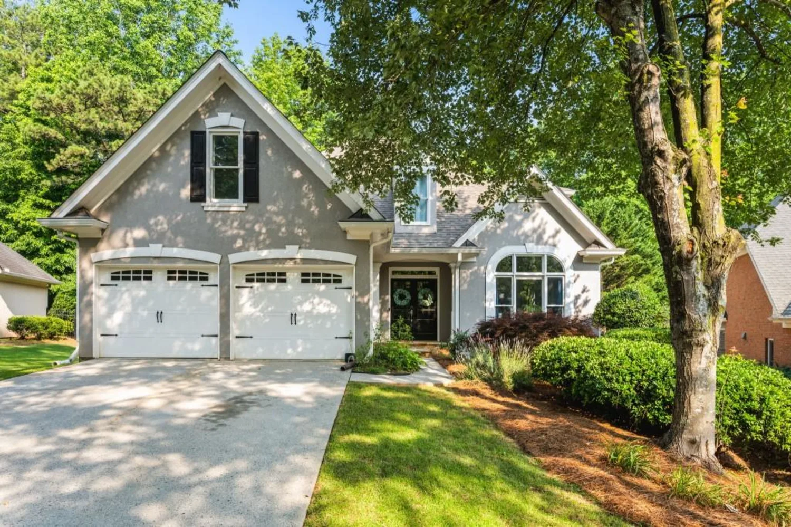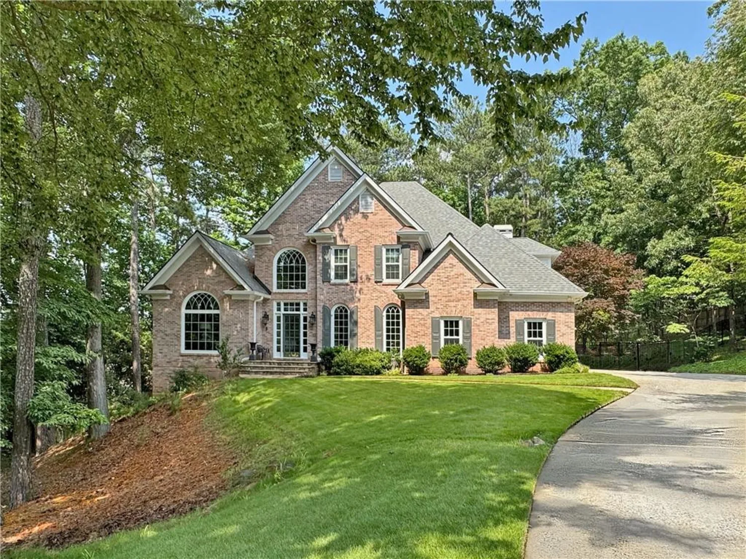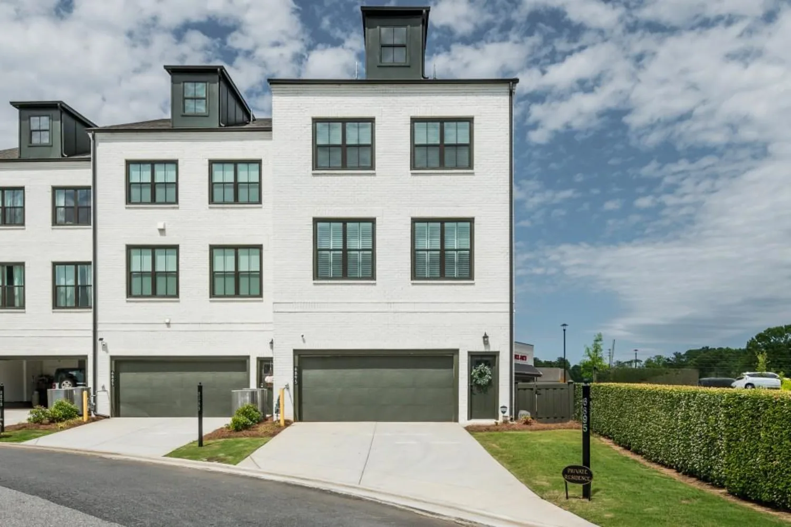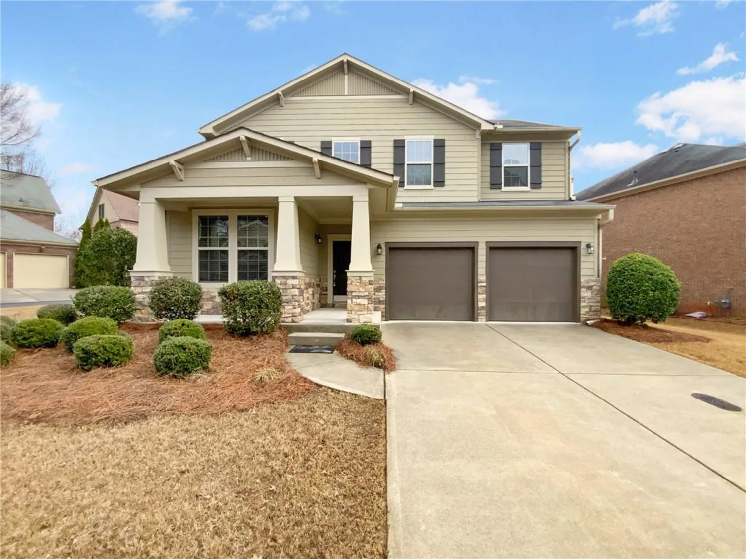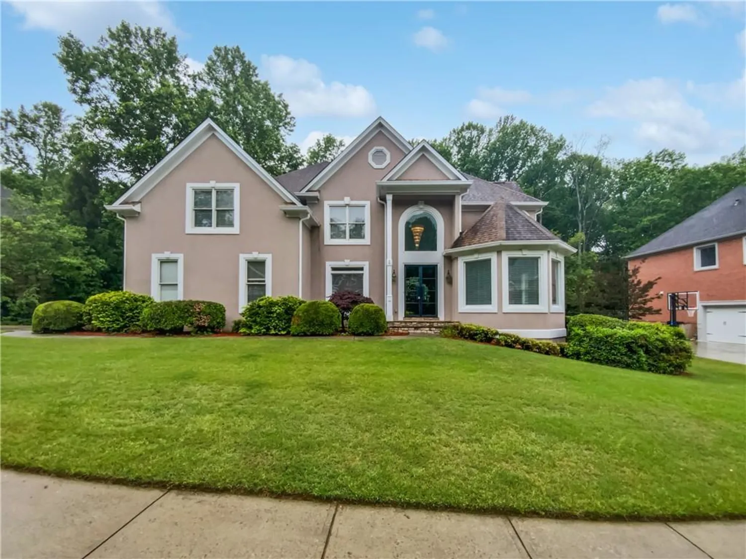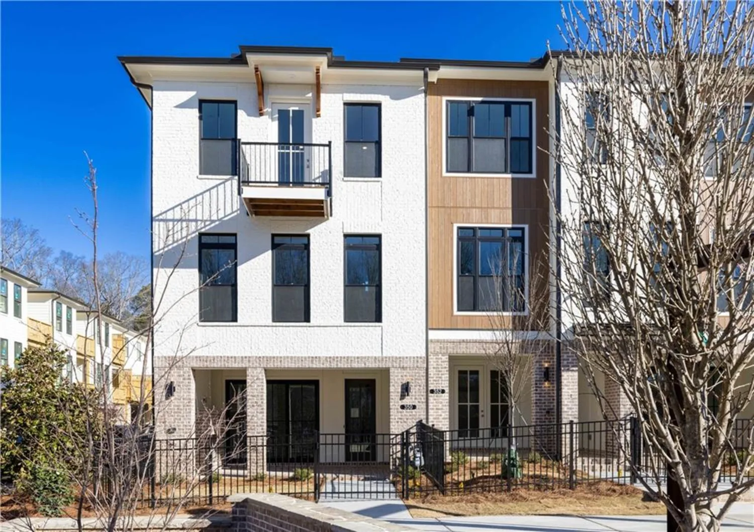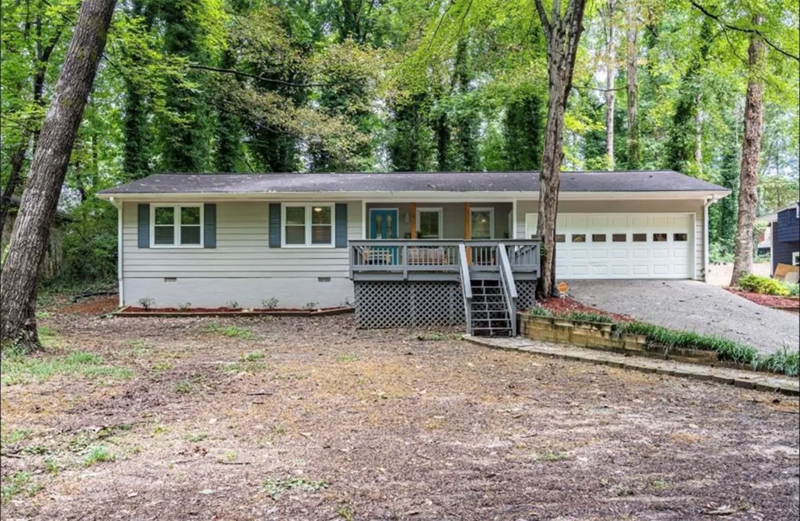1074 heyward wayAlpharetta, GA 30009
1074 heyward wayAlpharetta, GA 30009
Description
Welcome to easy, low-maintenance living in the heart of Harlow East — one of Alpharetta’s most vibrant gated communities. This beautifully maintained three-story Concord Plan townhome offers the feel and space of a single-family home, with thoughtful upgrades throughout. Wide-plank hardwood floors flow across the open main level, where a gas fireplace, sun-filled living spaces, and a chef’s kitchen with stainless appliances, a built-in microwave, a walk-in pantry, and a butler’s pantry come together beautifully. Step outside to a fenced backyard, perfect for unwinding after a busy day or letting your pup out with ease. One of the best features? A pre-installed elevator shaft gives you the option to easily add an elevator — allowing true main-level living without ever worrying about stairs. Park in the spacious two-car garage, bring groceries right inside, and enjoy the convenience of everyday life made simple. Upstairs, the oversized primary suite offers a private sitting area, a spa-like bathroom with a freestanding soaking tub, oversized walk-in shower, double vanities, and a custom walk-in closet that connects directly to the laundry room with built-ins and a utility sink. Two additional bedrooms and a full bath complete the second floor. The top level features a massive open loft with a sleek wet bar, a fourth bedroom, and another full bathroom — perfect for guests, an office, or multi-generational living. Life at Harlow East is more than just a beautiful home — it’s a lifestyle. Residents enjoy resort-style amenities including two swimming pools, tennis and pickleball courts, green spaces, scenic walking trails, two dog parks, a fire pit, and even a community vegetable garden. The spacious clubhouse features multiple gathering areas, a full kitchen, coffee bar, and large-screen TV, and is home to a packed calendar of events — from ladies’ nights and poker nights to food trucks, wine tastings, golf outings, and live music on the green. Walk to concerts at Ameris Bank Amphitheatre in under five minutes, and enjoy being minutes from Downtown Alpharetta, Avalon, Historic Roswell, Big Creek Greenway, and easy access to GA 400. Zoned for top-rated Manning Oaks Elementary, Northwestern Middle, and Milton High School, this home offers not just style and comfort — but true community. Experience the best of Alpharetta living — where every detail is designed to make life easier, more connected, and a whole lot more fun. Schedule your private showing today!
Property Details for 1074 Heyward Way
- Subdivision ComplexHarlow
- Architectural StyleTownhouse, Traditional
- ExteriorCourtyard, Garden, Rain Gutters
- Num Of Garage Spaces2
- Parking FeaturesGarage, Garage Door Opener, Garage Faces Front, Level Driveway
- Property AttachedYes
- Waterfront FeaturesNone
LISTING UPDATED:
- StatusActive
- MLS #7563934
- Days on Site37
- Taxes$4,938 / year
- HOA Fees$350 / month
- MLS TypeResidential
- Year Built2020
- Lot Size0.06 Acres
- CountryFulton - GA
Location
Listing Courtesy of Ansley Real Estate| Christie's International Real Estate - Tricia Quidley
LISTING UPDATED:
- StatusActive
- MLS #7563934
- Days on Site37
- Taxes$4,938 / year
- HOA Fees$350 / month
- MLS TypeResidential
- Year Built2020
- Lot Size0.06 Acres
- CountryFulton - GA
Building Information for 1074 Heyward Way
- StoriesThree Or More
- Year Built2020
- Lot Size0.0620 Acres
Payment Calculator
Term
Interest
Home Price
Down Payment
The Payment Calculator is for illustrative purposes only. Read More
Property Information for 1074 Heyward Way
Summary
Location and General Information
- Community Features: Business Center, Clubhouse, Dog Park, Homeowners Assoc, Meeting Room, Near Schools, Near Shopping, Near Trails/Greenway, Pickleball, Pool, Sidewalks, Tennis Court(s)
- Directions: 400 north to exit 8 (Mansell Rd) and turn left. Make a right at Westside Parkway. Go past Old Ellis Road and turn right into Harlow EAST. Once in the gate, turn left, follow all the way around.
- View: Neighborhood, Other
- Coordinates: 34.052874,-84.312859
School Information
- Elementary School: Manning Oaks
- Middle School: Northwestern
- High School: Milton - Fulton
Taxes and HOA Information
- Parcel Number: 12 236006043314
- Tax Year: 2024
- Association Fee Includes: Maintenance Grounds, Maintenance Structure, Swim, Tennis
- Tax Legal Description: 0
Virtual Tour
- Virtual Tour Link PP: https://www.propertypanorama.com/1074-Heyward-Way-Alpharetta-GA-30009/unbranded
Parking
- Open Parking: Yes
Interior and Exterior Features
Interior Features
- Cooling: Ceiling Fan(s), Central Air, Zoned
- Heating: Electric, Heat Pump, Zoned
- Appliances: Dishwasher, Disposal, Gas Cooktop, Microwave, Refrigerator, Self Cleaning Oven
- Basement: None
- Fireplace Features: Gas Log, Glass Doors, Great Room
- Flooring: Carpet, Ceramic Tile, Hardwood, Stone
- Interior Features: Bookcases, Cathedral Ceiling(s), Crown Molding, Double Vanity, Dry Bar, Elevator, Entrance Foyer, High Ceilings 10 ft Main, High Speed Internet, Walk-In Closet(s), Wet Bar
- Levels/Stories: Three Or More
- Other Equipment: Home Theater, Irrigation Equipment
- Window Features: Double Pane Windows, Insulated Windows
- Kitchen Features: Breakfast Bar, Cabinets White, Kitchen Island, Pantry Walk-In, Solid Surface Counters, View to Family Room
- Master Bathroom Features: Double Vanity, Separate His/Hers, Separate Tub/Shower, Soaking Tub
- Foundation: Slab
- Main Bedrooms: 3
- Total Half Baths: 1
- Bathrooms Total Integer: 4
- Main Full Baths: 2
- Bathrooms Total Decimal: 3
Exterior Features
- Accessibility Features: None
- Construction Materials: Brick Front, HardiPlank Type, Stone
- Fencing: Back Yard, Wrought Iron
- Horse Amenities: None
- Patio And Porch Features: Front Porch, Patio, Rear Porch
- Pool Features: None
- Road Surface Type: Paved
- Roof Type: Composition
- Security Features: Carbon Monoxide Detector(s), Security Gate, Smoke Detector(s)
- Spa Features: None
- Laundry Features: Electric Dryer Hookup, Gas Dryer Hookup, Laundry Room, Upper Level
- Pool Private: No
- Road Frontage Type: Other
- Other Structures: None
Property
Utilities
- Sewer: Public Sewer
- Utilities: Cable Available, Electricity Available, Sewer Available, Underground Utilities, Water Available
- Water Source: Public
- Electric: 220 Volts in Garage
Property and Assessments
- Home Warranty: No
- Property Condition: Resale
Green Features
- Green Energy Efficient: None
- Green Energy Generation: None
Lot Information
- Common Walls: 2+ Common Walls
- Lot Features: Back Yard, Front Yard, Landscaped, Sprinklers In Front, Zero Lot Line
- Waterfront Footage: None
Rental
Rent Information
- Land Lease: No
- Occupant Types: Owner
Public Records for 1074 Heyward Way
Tax Record
- 2024$4,938.00 ($411.50 / month)
Home Facts
- Beds4
- Baths3
- Total Finished SqFt3,647 SqFt
- StoriesThree Or More
- Lot Size0.0620 Acres
- StyleTownhouse
- Year Built2020
- APN12 236006043314
- CountyFulton - GA
- Fireplaces1




