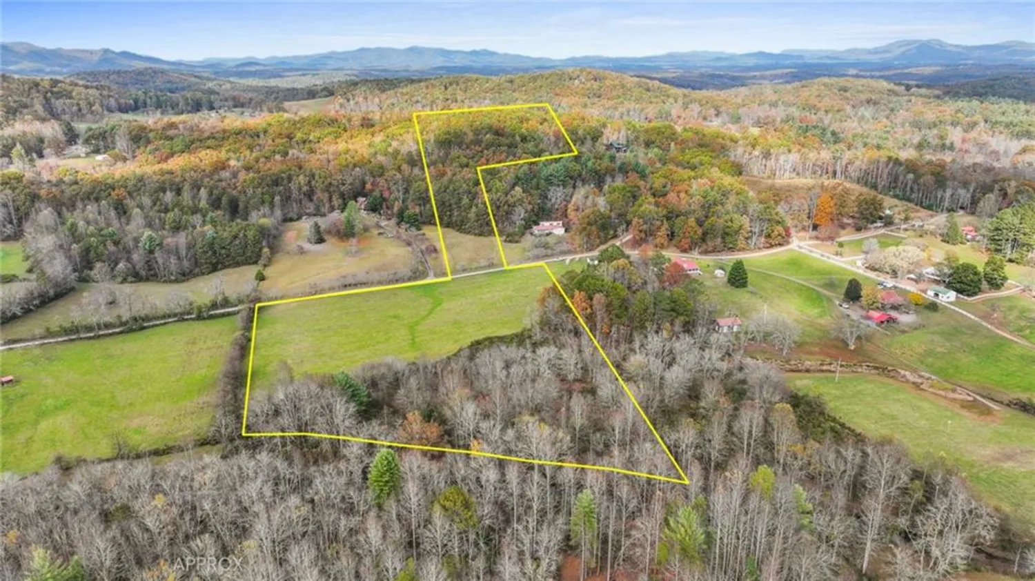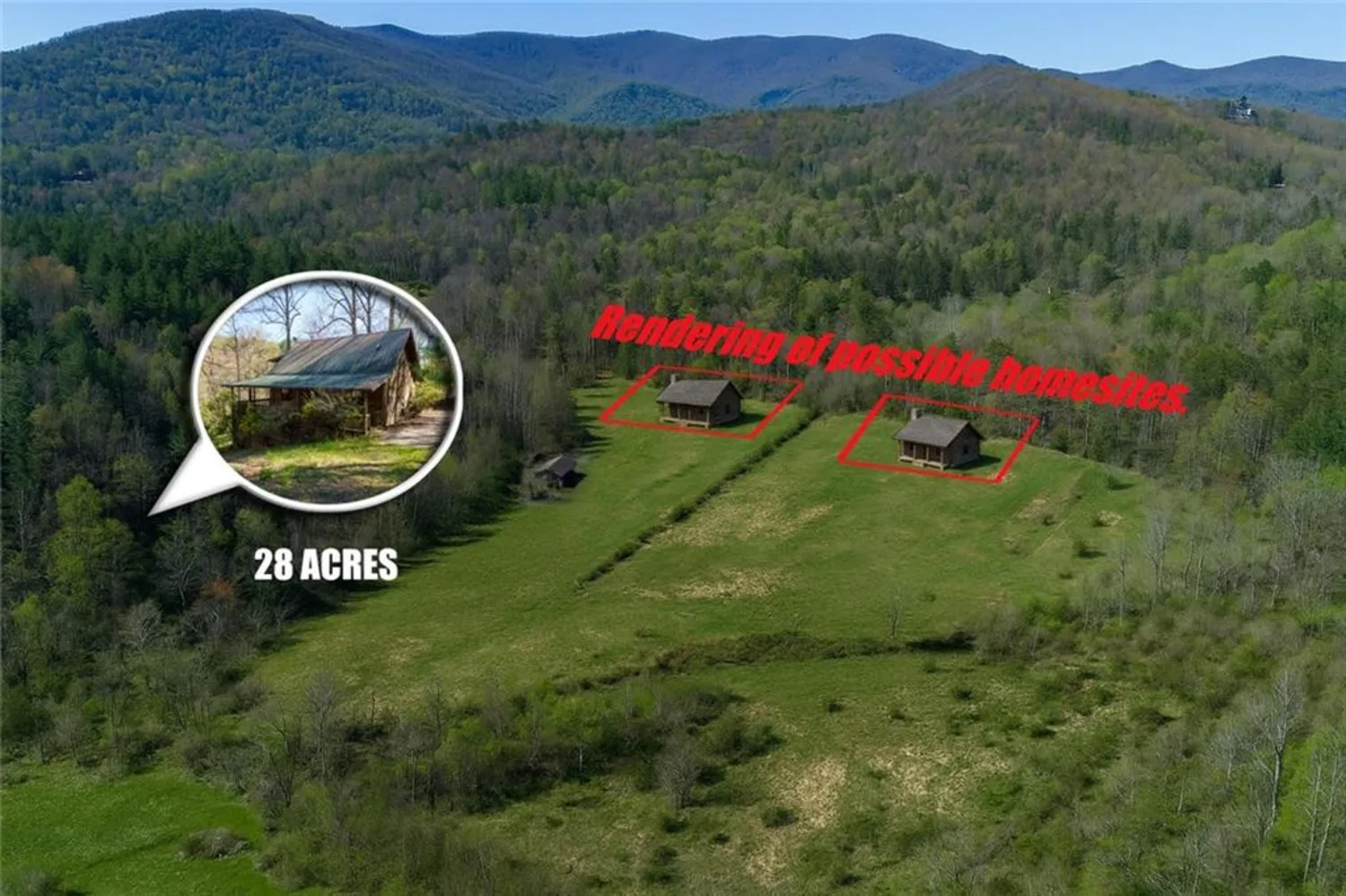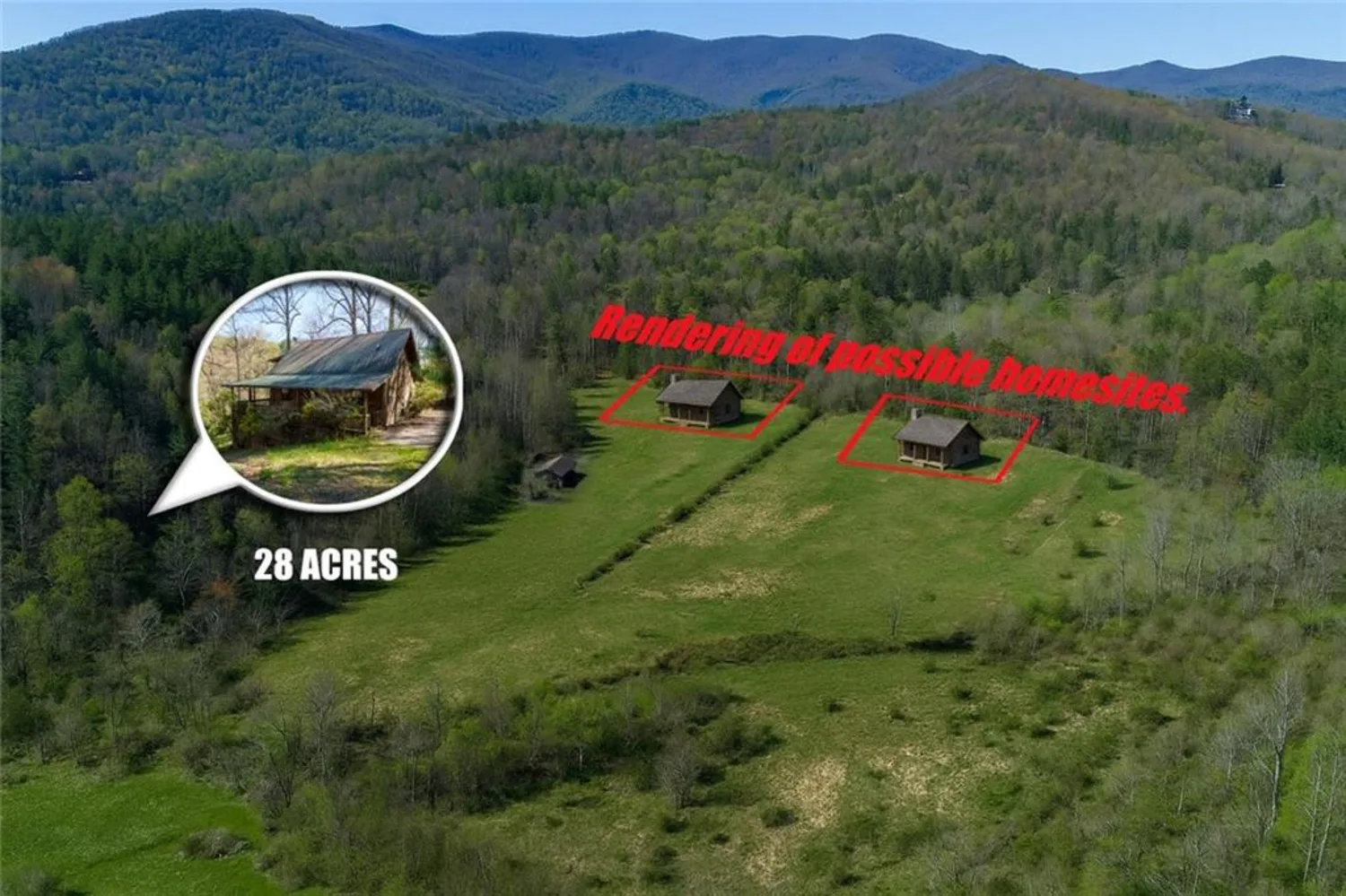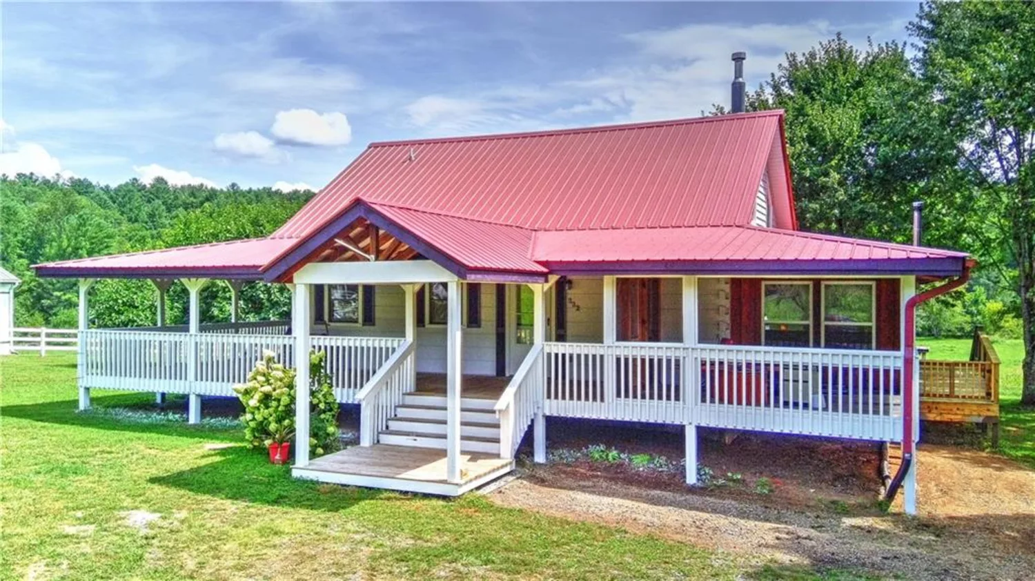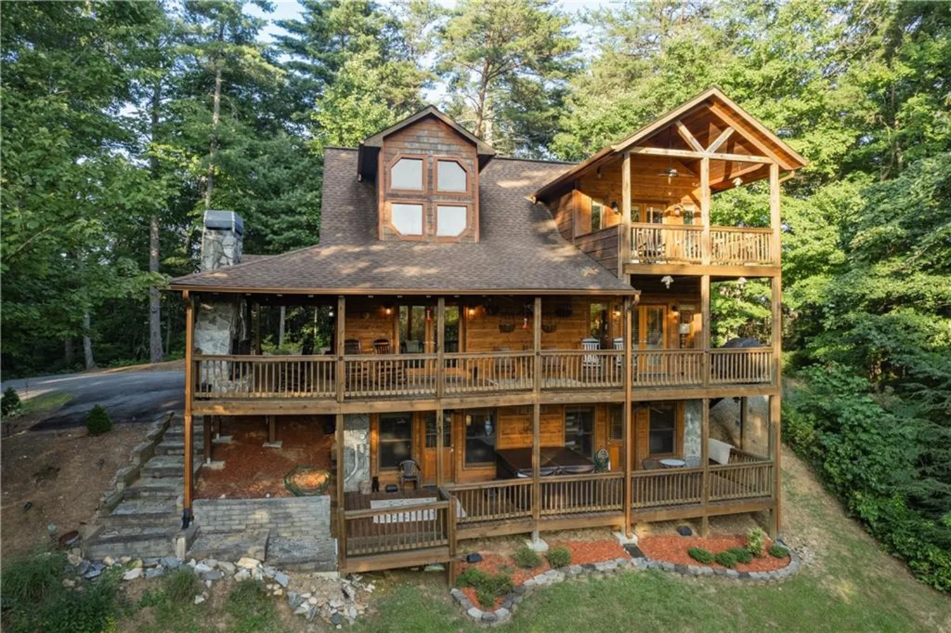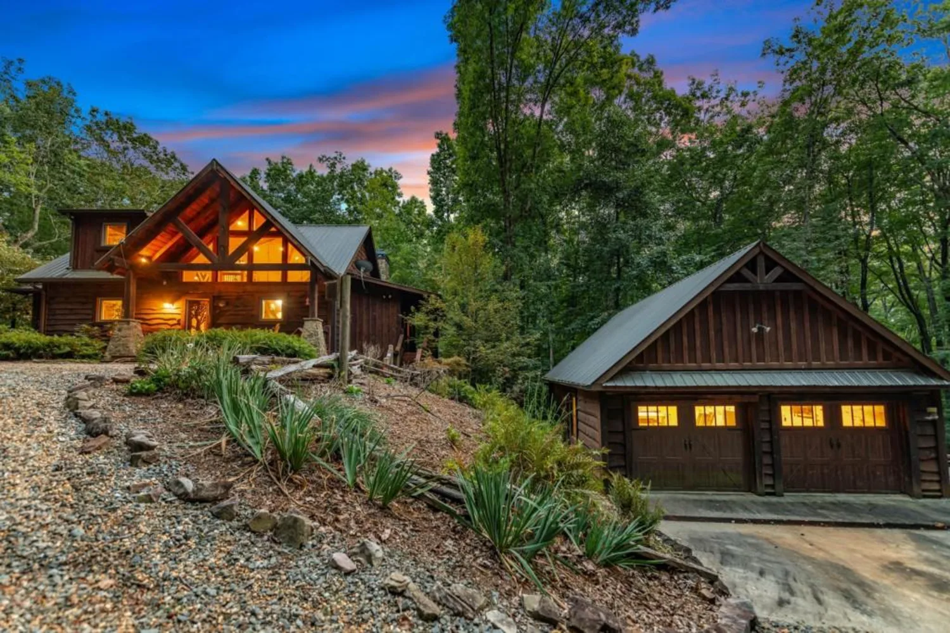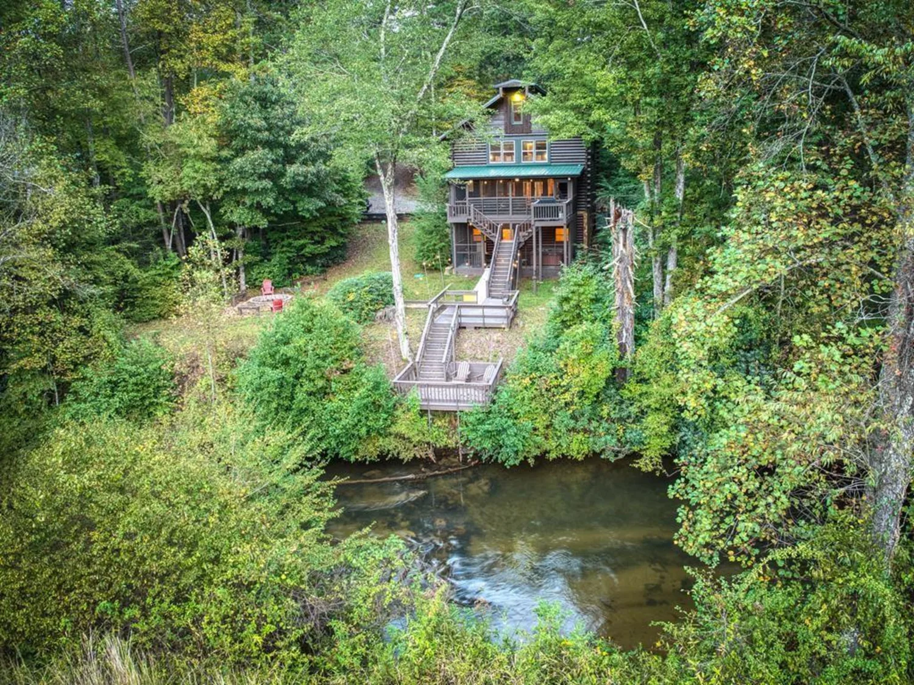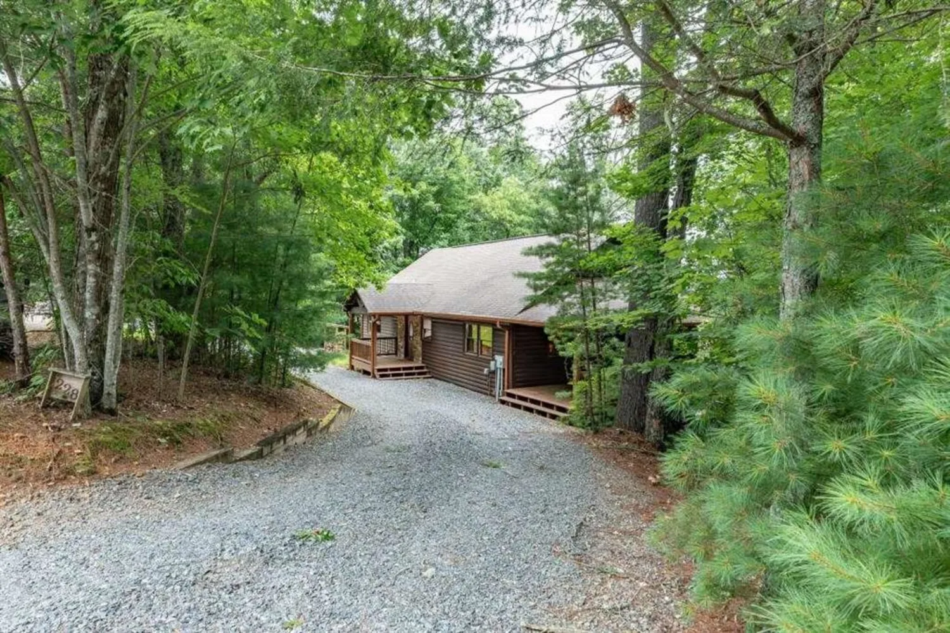812 lickskillet roadEpworth, GA 30541
812 lickskillet roadEpworth, GA 30541
Description
Discover the perfect blend of luxury, comfort, and country charm in this breathtaking 4-bedroom, 2.5-bath estate nestled in the heart of the scenic North Georgia Mountains. Set on expansive, unrestricted acreage bordered by a fast-flowing creek on two sides, this meticulously maintained property is a dream for nature lovers, equestrians, or anyone seeking a private retreat close to town. Step inside to find an open and inviting floor plan that's ideal for both everyday living and entertaining. The spacious family room flows seamlessly into a formal dining area, while the chef's kitchen impresses with double ovens, a center island, and abundant cabinet and counter space. Sip your morning coffee in the cozy breakfast nook as you take in peaceful views of the backyard and meandering creek just a short stroll away. The oversized master suite is a true sanctuary featuring a remodeled bathroom with a garden tub, tiled shower, and a generous walk-in closet. Downstairs, the walk-out terrace level is a blank canvas perfect for a future in-law suite, home office, or ultimate man cave. Outside, the possibilities are endless. With a farm number already in place and no restrictions, this estate is ideal for horses, farm animals, or simply enjoying visits from local deer and wild turkey. You'll love the tranquility of country living with the convenience of being only 10 minutes from shopping, dining, and entertainment in Downtown Blue Ridge. Don't miss your chance to own this rare mountain gem where space, serenity, and location come together in perfect harmony.
Property Details for 812 Lickskillet Road
- Subdivision ComplexNone
- Architectural StyleCape Cod, Craftsman, Traditional
- ExteriorGarden, Other
- Parking FeaturesDrive Under Main Level, Kitchen Level, Parking Pad
- Property AttachedNo
- Waterfront FeaturesCreek, Stream
LISTING UPDATED:
- StatusPending
- MLS #7563661
- Days on Site30
- Taxes$2,061 / year
- MLS TypeResidential
- Year Built2002
- Lot Size14.55 Acres
- CountryFannin - GA
LISTING UPDATED:
- StatusPending
- MLS #7563661
- Days on Site30
- Taxes$2,061 / year
- MLS TypeResidential
- Year Built2002
- Lot Size14.55 Acres
- CountryFannin - GA
Building Information for 812 Lickskillet Road
- StoriesTwo
- Year Built2002
- Lot Size14.5500 Acres
Payment Calculator
Term
Interest
Home Price
Down Payment
The Payment Calculator is for illustrative purposes only. Read More
Property Information for 812 Lickskillet Road
Summary
Location and General Information
- Community Features: None
- Directions: From Blue Ridge take Hwy 5 North 5.6 miles to left on Old Hwy 5 1.1 Mile to a left on Goss Rd 0.6 Mile to left on Lickskillet Rd 0.4 Mile to property on right. See sign. Navigation Systems Work to get to the correct address.
- View: Creek/Stream, Trees/Woods
- Coordinates: 34.939695,-84.39603
School Information
- Elementary School: West Fannin
- Middle School: Fannin County
- High School: Fannin County
Taxes and HOA Information
- Parcel Number: 0059 084
- Tax Year: 2024
- Tax Legal Description: 8-2 LL110 DB1136-253* 2.00 ACS
Virtual Tour
Parking
- Open Parking: No
Interior and Exterior Features
Interior Features
- Cooling: Ceiling Fan(s), Central Air, Heat Pump
- Heating: Central, Heat Pump
- Appliances: Dishwasher, Microwave, Refrigerator
- Basement: Full, Unfinished
- Fireplace Features: None
- Flooring: Carpet, Ceramic Tile, Hardwood, Tile
- Interior Features: Entrance Foyer, Entrance Foyer 2 Story, High Speed Internet, Walk-In Closet(s)
- Levels/Stories: Two
- Other Equipment: None
- Window Features: Double Pane Windows
- Kitchen Features: Eat-in Kitchen, Pantry
- Master Bathroom Features: Separate Tub/Shower, Soaking Tub
- Foundation: Block, Pillar/Post/Pier
- Main Bedrooms: 2
- Total Half Baths: 1
- Bathrooms Total Integer: 3
- Main Full Baths: 1
- Bathrooms Total Decimal: 2
Exterior Features
- Accessibility Features: None
- Construction Materials: Brick, Stone, Vinyl Siding
- Fencing: None
- Horse Amenities: None
- Patio And Porch Features: Covered, Deck, Front Porch
- Pool Features: None
- Road Surface Type: Paved
- Roof Type: Composition
- Security Features: None
- Spa Features: None
- Laundry Features: Mud Room
- Pool Private: No
- Road Frontage Type: City Street
- Other Structures: Outbuilding, Shed(s)
Property
Utilities
- Sewer: Septic Tank
- Utilities: Cable Available, Electricity Available, Phone Available, Water Available
- Water Source: Public
- Electric: 220 Volts
Property and Assessments
- Home Warranty: No
- Property Condition: Resale
Green Features
- Green Energy Efficient: None
- Green Energy Generation: None
Lot Information
- Above Grade Finished Area: 4850
- Common Walls: No Common Walls
- Lot Features: Level, Pasture, Private
- Waterfront Footage: Creek, Stream
Rental
Rent Information
- Land Lease: No
- Occupant Types: Owner
Public Records for 812 Lickskillet Road
Tax Record
- 2024$2,061.00 ($171.75 / month)
Home Facts
- Beds4
- Baths2
- Total Finished SqFt4,850 SqFt
- Above Grade Finished4,850 SqFt
- StoriesTwo
- Lot Size14.5500 Acres
- StyleSingle Family Residence
- Year Built2002
- APN0059 084
- CountyFannin - GA




