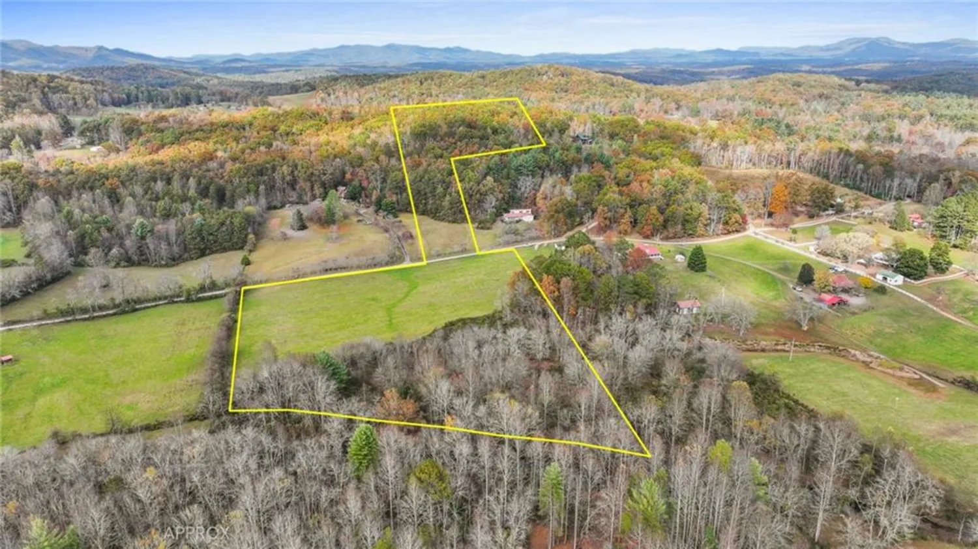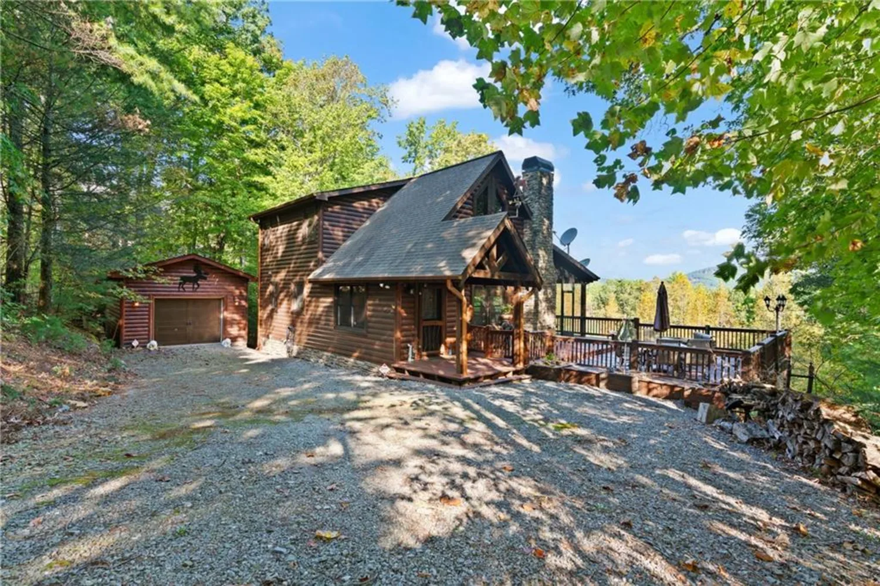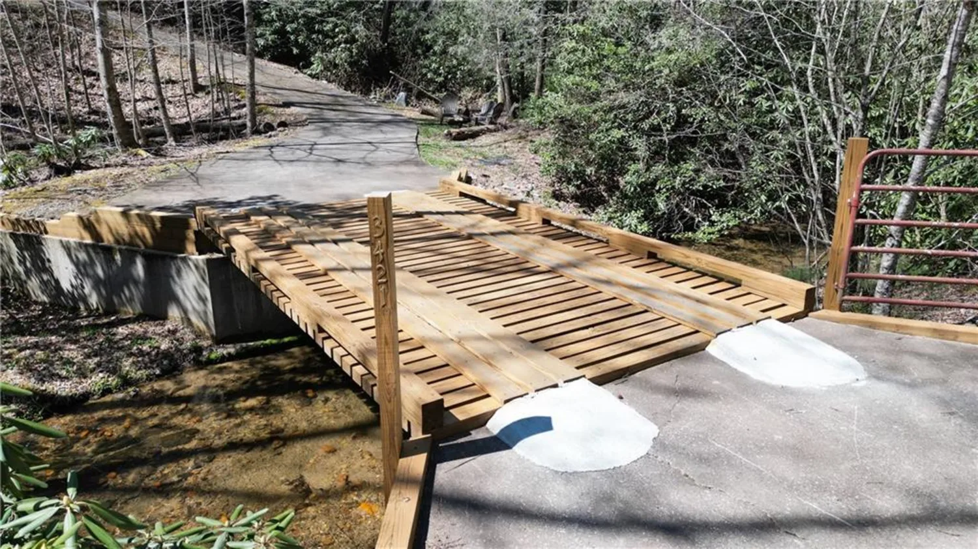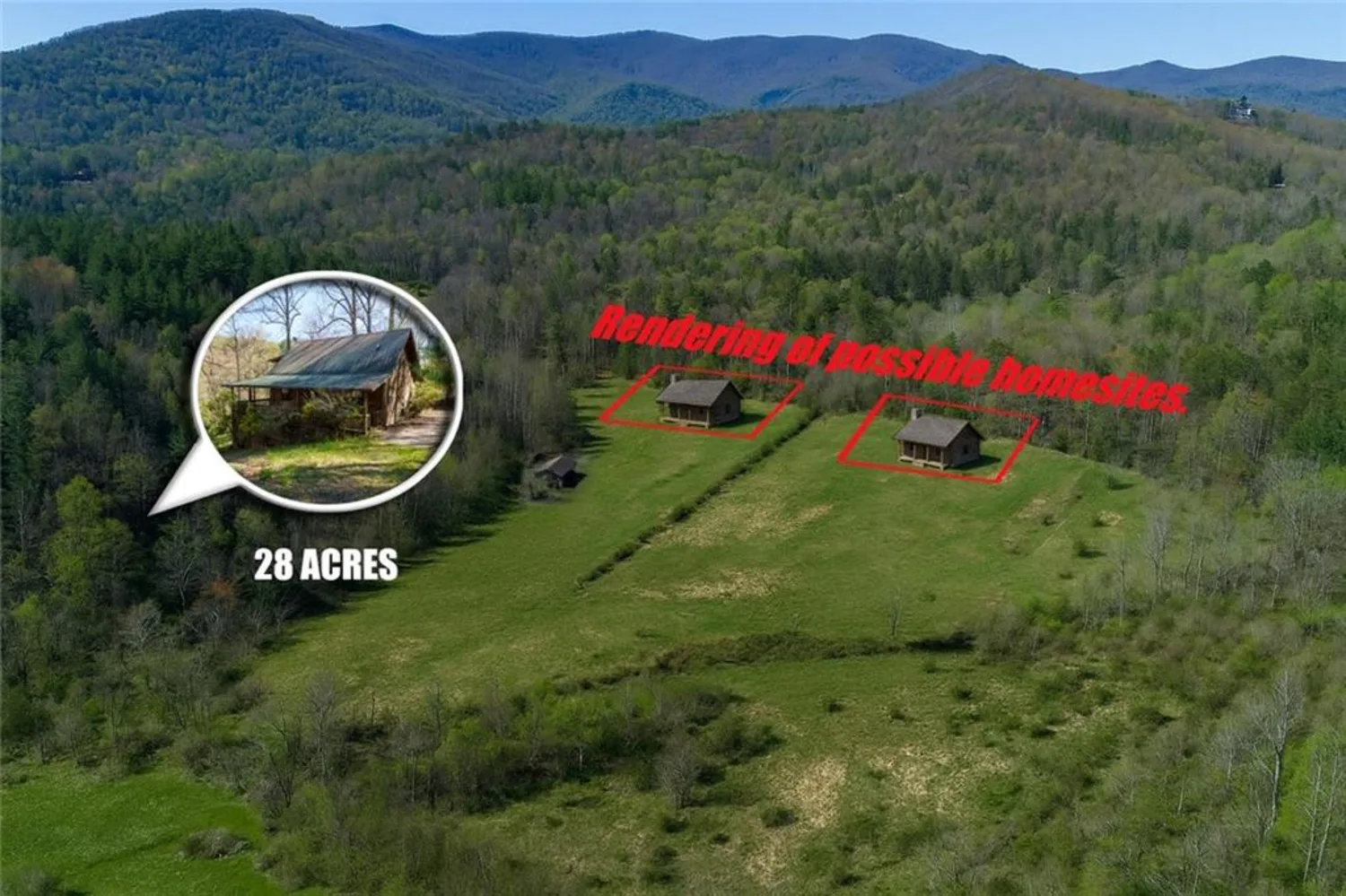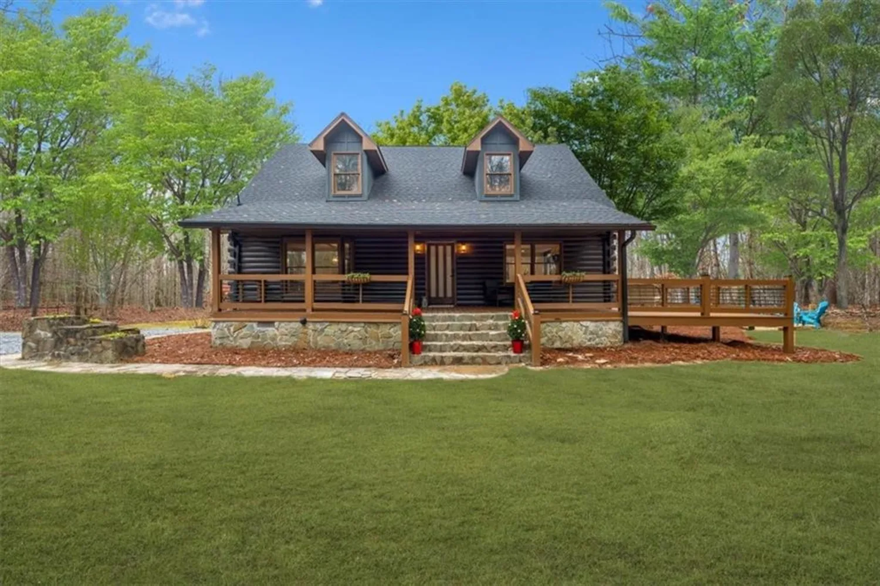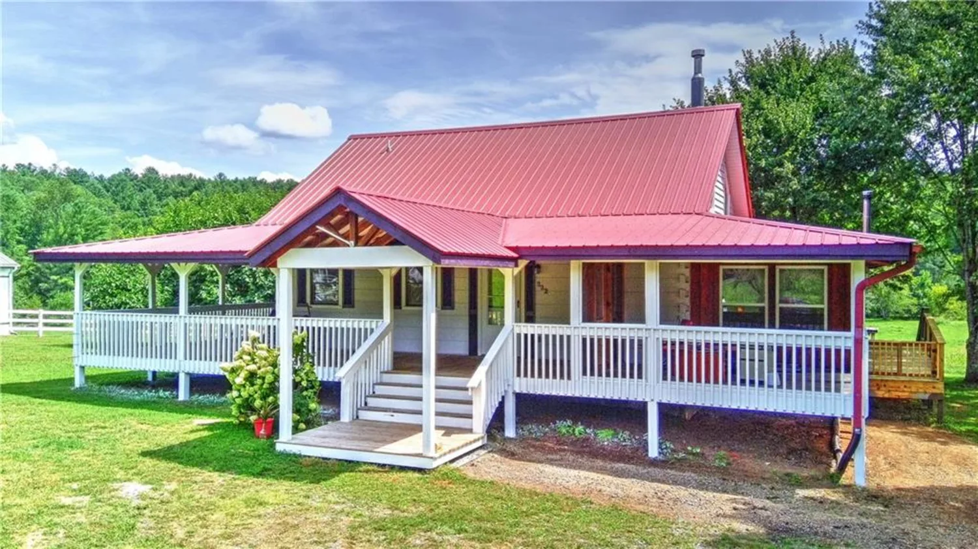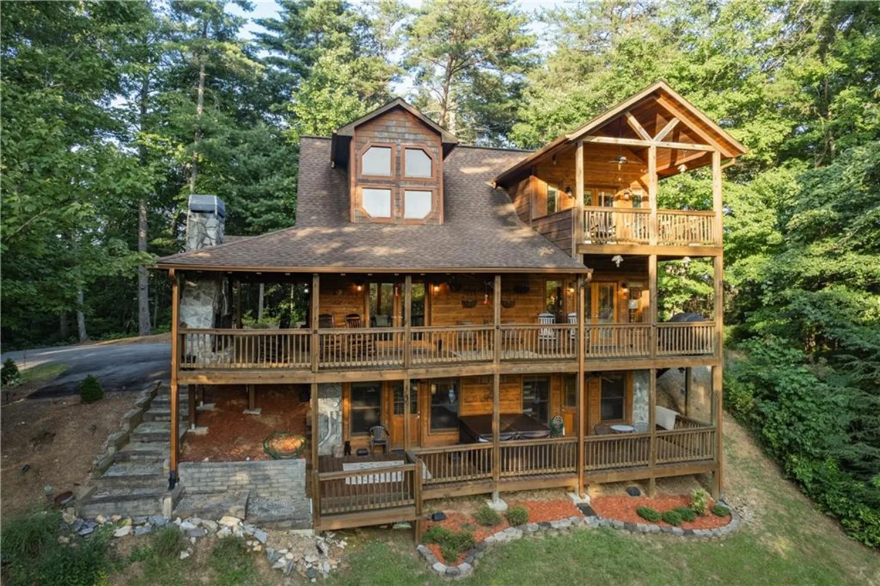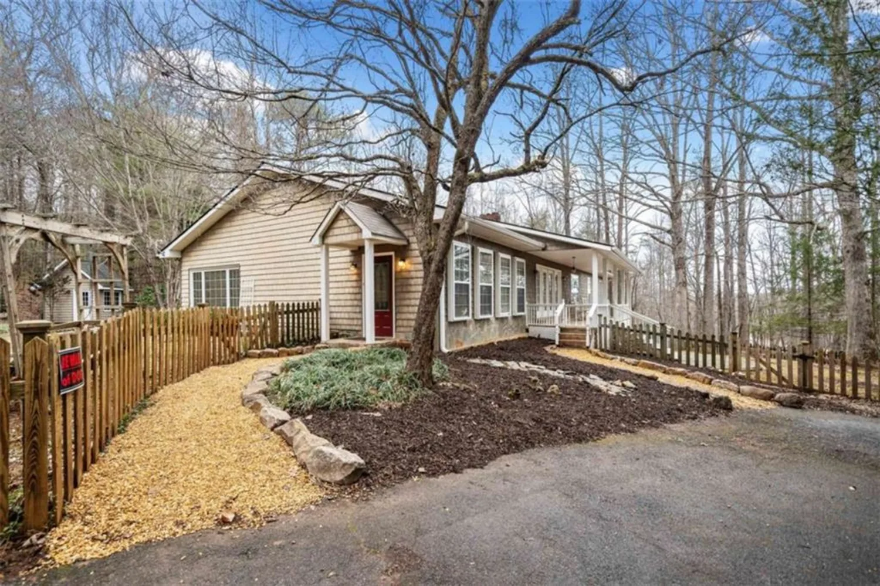973 jolley wayEpworth, GA 30541
973 jolley wayEpworth, GA 30541
Description
WOW! CABIN ON TWENTY-EIGHT (28) combined ACRES! The perfect blend of PASTURE, WOODS, a peaceful STREAM, and scenic MOUNTAIN VIEWS! This property is a BLANK CANVAS for immediate family fun with potential for future BUILDING or even HOMESTEADING! Discover a hidden gem in the valley of the mountains! This beautiful property offers just over 28 acres of a perfect mix of pasture, woods, and scenic views. The cozy cabin sits at the end of a long gated drive and includes a serene view of nature. A peaceful creek runs through the land, adding to its charm. A barn is already in place for storing tractors, tools, or maybe even a few animals! The cozy 3-bedroom, 2-bathroom log cabin include a WRAP AROUND PORCH and is great for weekend getaways or simple country living. 2-beds and a bath on the main level and a HUGE BUNK LOFT with a bathroom upstairs make for plenty of multi family sleeping areas. There are also two potential homesite areas that were previously perc tested and these have an easement for their own driveway access if desired—these are ideal spots to build your dream home with views of the pasture and mountains. Whether you’re looking for a private retreat, a future homestead, or a place to enjoy nature, this property has DREAMS in the making! Quiet, private, fenced and full of opportunity—this RETREAT is listed *BELOW APPRAISED VALUE* (completed in April) 2025.) *These are 2 separate parcels of land and a single family residential cabin property all being sold together. PLEASE SEE LISTING for DIRECTIONS- put MERCIER ORCHARDS in GPS and start from there.
Property Details for 973 Jolley Way
- Subdivision ComplexCohutta Retreat
- Architectural StyleCabin
- ExteriorBalcony, Garden, Private Entrance, Private Yard
- Num Of Parking Spaces3
- Parking FeaturesDriveway, Parking Pad
- Property AttachedNo
- Waterfront FeaturesCreek, Stream
LISTING UPDATED:
- StatusClosed
- MLS #7561755
- Days on Site13
- Taxes$1,825 / year
- MLS TypeResidential
- Year Built1989
- Lot Size28.65 Acres
- CountryFannin - GA
LISTING UPDATED:
- StatusClosed
- MLS #7561755
- Days on Site13
- Taxes$1,825 / year
- MLS TypeResidential
- Year Built1989
- Lot Size28.65 Acres
- CountryFannin - GA
Building Information for 973 Jolley Way
- StoriesTwo
- Year Built1989
- Lot Size28.6500 Acres
Payment Calculator
Term
Interest
Home Price
Down Payment
The Payment Calculator is for illustrative purposes only. Read More
Property Information for 973 Jolley Way
Summary
Location and General Information
- Community Features: None
- Directions: Ask list agent for most direct and easiest way...do not put the address in GPS until you get to Mercier Orchards. or F/515 McDonalds intersection in Blue Ridge take Hwy 5 N to Hwy 2 -turn Lt-go 6.7 mi & turn Lt to Jolley Way-N Highridge Rd bear Lt-go until you come to gate w/sign on Lt about.4 mile.
- View: Mountain(s), Creek/Stream, Trees/Woods
- Coordinates: 34.889319,-84.461748
School Information
- Elementary School: West Fannin
- Middle School: Fannin County
- High School: Fannin County
Taxes and HOA Information
- Parcel Number: 0013 B 03832
- Tax Year: 2024
- Tax Legal Description: 0013 B 03823 + 0013 B 0383 A + 001303823 are all three parcel IDs included in sale.
- Tax Lot: 0
Virtual Tour
- Virtual Tour Link PP: https://www.propertypanorama.com/973-Jolley-Way-Way-Epworth-GA-30541/unbranded
Parking
- Open Parking: Yes
Interior and Exterior Features
Interior Features
- Cooling: Central Air
- Heating: Central
- Appliances: Dishwasher, Gas Cooktop, Gas Oven, Gas Range
- Basement: Crawl Space, Exterior Entry, Unfinished, Interior Entry
- Fireplace Features: Family Room
- Flooring: Hardwood, Vinyl, Carpet
- Interior Features: Beamed Ceilings, Other
- Levels/Stories: Two
- Other Equipment: None
- Window Features: Insulated Windows
- Kitchen Features: Cabinets Stain, View to Family Room, Breakfast Bar
- Master Bathroom Features: Separate Tub/Shower
- Foundation: Block
- Main Bedrooms: 2
- Bathrooms Total Integer: 2
- Main Full Baths: 1
- Bathrooms Total Decimal: 2
Exterior Features
- Accessibility Features: None
- Construction Materials: Cedar, Block, Log
- Fencing: Fenced
- Horse Amenities: Pasture, Hay Storage, Barn
- Patio And Porch Features: Covered, Deck, Front Porch, Rear Porch, Wrap Around
- Pool Features: None
- Road Surface Type: Dirt, Gravel
- Roof Type: Metal
- Security Features: Security Gate
- Spa Features: None
- Laundry Features: In Basement
- Pool Private: No
- Road Frontage Type: County Road, Private Road
- Other Structures: Barn(s), Shed(s)
Property
Utilities
- Sewer: Septic Tank
- Utilities: Water Available, Electricity Available
- Water Source: Private
- Electric: 110 Volts
Property and Assessments
- Home Warranty: No
- Property Condition: Resale
Green Features
- Green Energy Efficient: None
- Green Energy Generation: None
Lot Information
- Above Grade Finished Area: 1776
- Common Walls: No Common Walls
- Lot Features: Cleared, Farm, Level, Mountain Frontage, Pasture, Stream or River On Lot
- Waterfront Footage: Creek, Stream
Rental
Rent Information
- Land Lease: No
- Occupant Types: Owner
Public Records for 973 Jolley Way
Tax Record
- 2024$1,825.00 ($152.08 / month)
Home Facts
- Beds3
- Baths2
- Total Finished SqFt1,776 SqFt
- Above Grade Finished1,776 SqFt
- Below Grade Finished1,040 SqFt
- StoriesTwo
- Lot Size28.6500 Acres
- StyleSingle Family Residence
- Year Built1989
- APN0013 B 03832
- CountyFannin - GA
- Fireplaces1




