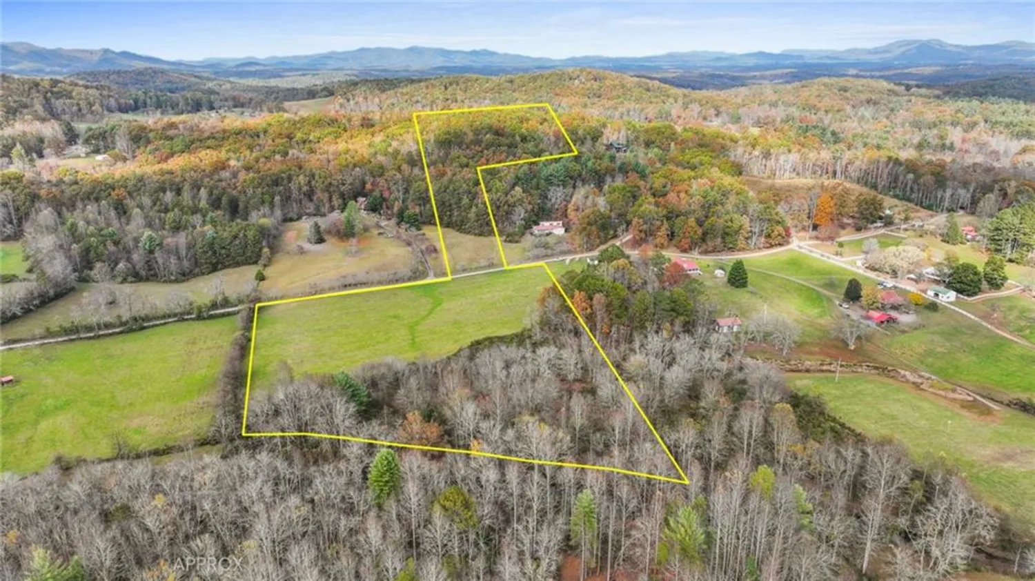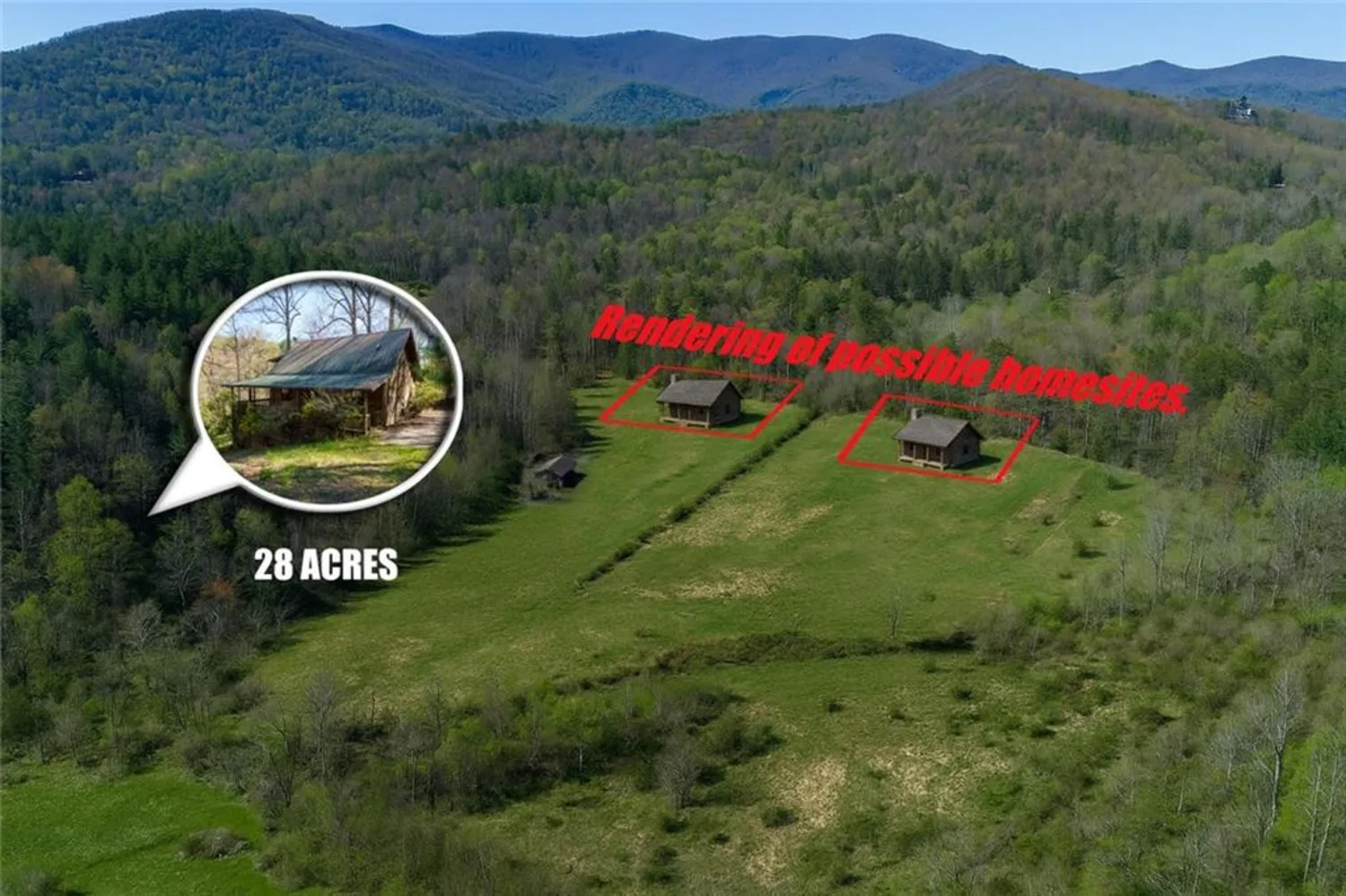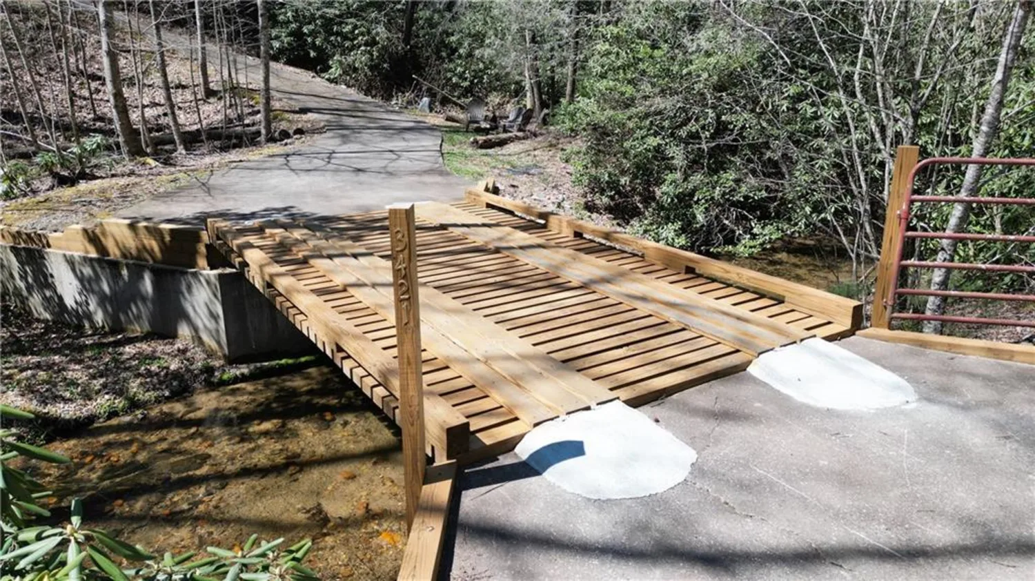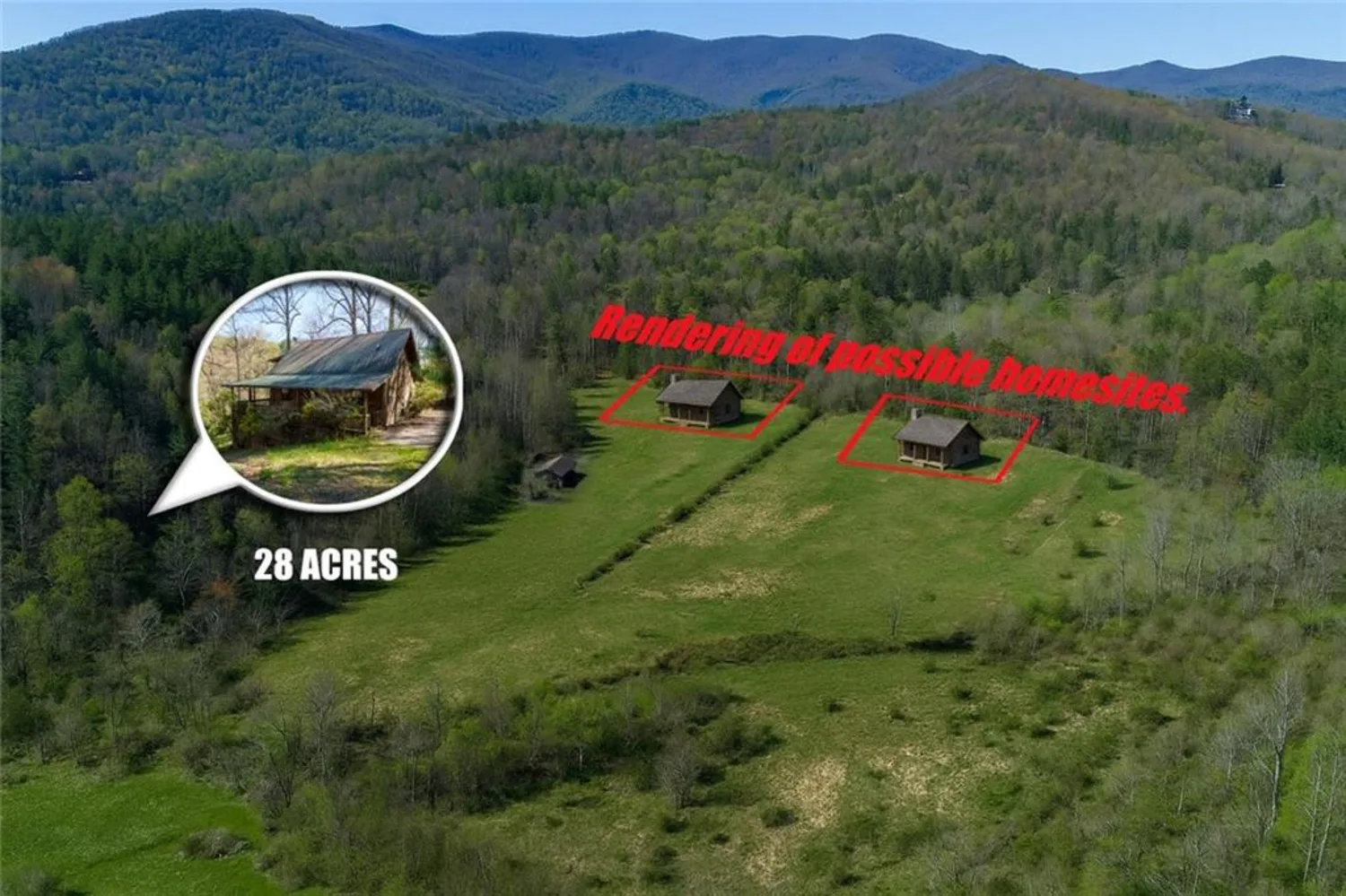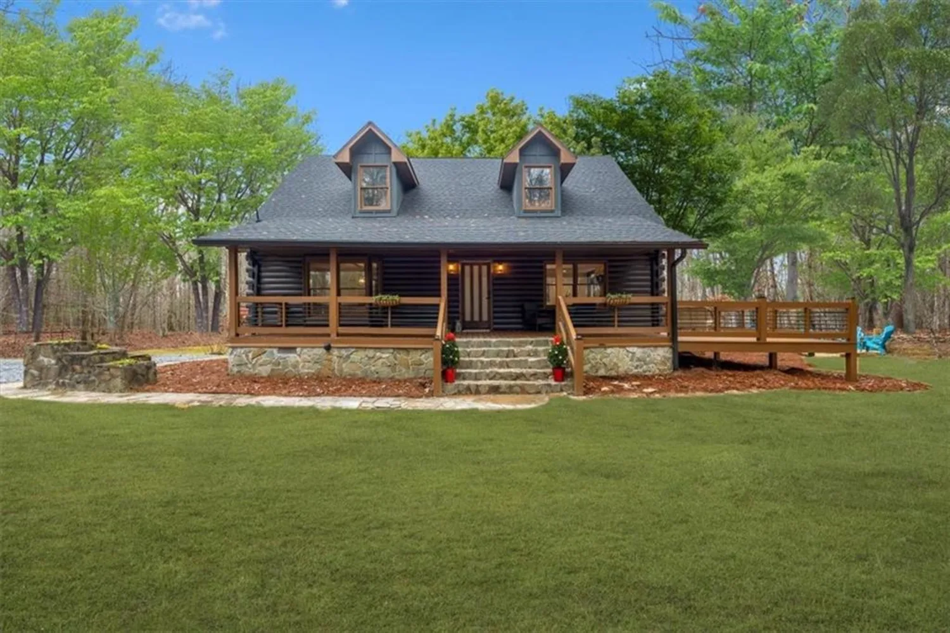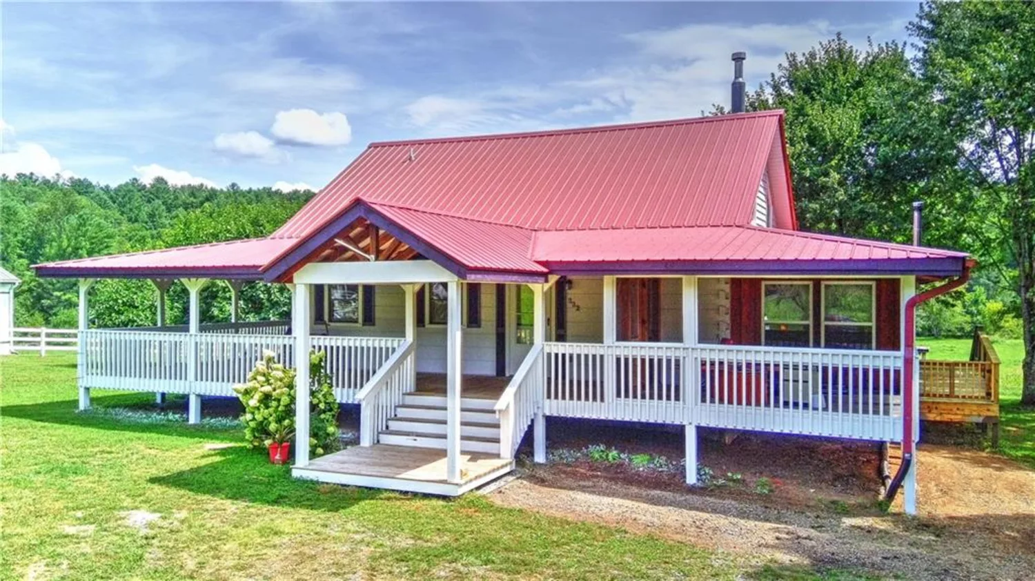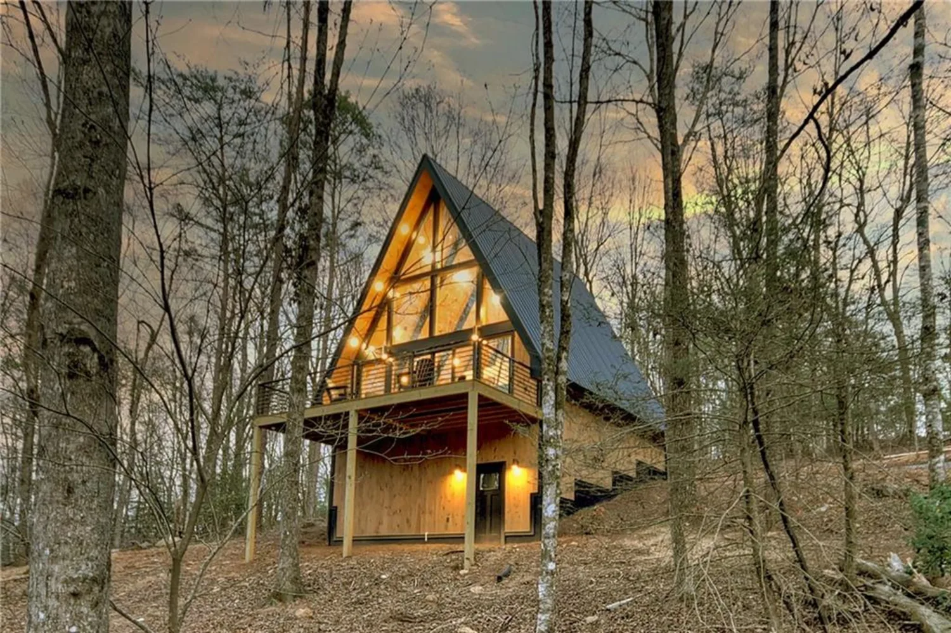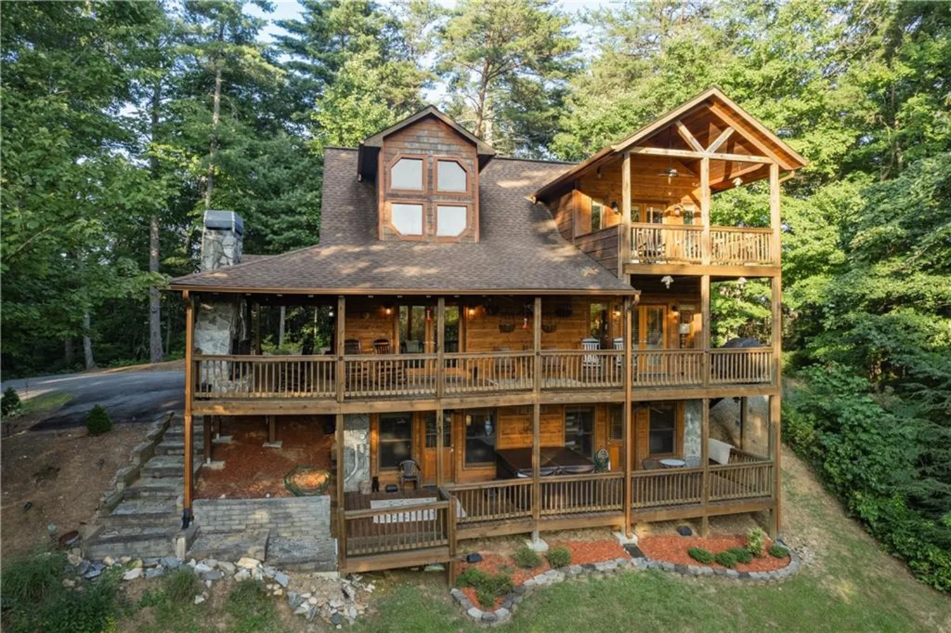244 indian ridge roadEpworth, GA 30541
244 indian ridge roadEpworth, GA 30541
Description
Less than 20 minutes away from Downtown Blue Ridge, Bear Claw Vineyards & Winery, Old Toccoa Farm and Fightingtown Creek Nature Park! North Georgia Mountain Retreat in Desirable Indian Ridge – Ideal for Short-Term Rental or Private Getaway! Discover this beautifully maintained cabin with breathtaking North Georgia mountain views from both the first and second-floor decks. Perfect for relaxing by the firepit or soaking in the scenery, this property offers natural beauty and serenity at every turn. The cabin features soaring ceilings, a stunning stacked stone fireplace, and rustic furnishings that enhance its inviting charm. French doors lead to expansive outdoor living areas with mountain views. The open-concept floor plan includes a spacious kitchen with stainless steel appliances, ideal for entertaining. With 3 large bedrooms, 3 full bathrooms, and a finished terrace level opening to another large deck, this home offers ample space for family and guests. The property has been lovingly cared for by its original owner, with meticulous upkeep: the exterior is stripped and re-stained every 5 years, and the gutters are cleaned every 2 years. Located just 15 minutes from downtown Blue Ridge and close to Bear Claw Vineyard, Mercier Orchards, and other attractions, this cabin is perfect for a vacation rental or private retreat. It’s part of a community with proven short-term rental success. Plus, it’s sold furnished with a few exceptions, ready for you to enjoy or rent out immediately.
Property Details for 244 Indian Ridge Road
- Subdivision ComplexIndian Ridge
- Architectural StyleCabin, Chalet, Rustic, Other
- ExteriorPrivate Entrance, Rain Gutters, Other
- Num Of Garage Spaces1
- Parking FeaturesAttached, Detached, Driveway, Garage
- Property AttachedNo
- Waterfront FeaturesNone
LISTING UPDATED:
- StatusActive
- MLS #7468036
- Days on Site238
- Taxes$1,795 / year
- MLS TypeResidential
- Year Built2006
- Lot Size1.71 Acres
- CountryFannin - GA
LISTING UPDATED:
- StatusActive
- MLS #7468036
- Days on Site238
- Taxes$1,795 / year
- MLS TypeResidential
- Year Built2006
- Lot Size1.71 Acres
- CountryFannin - GA
Building Information for 244 Indian Ridge Road
- StoriesThree Or More
- Year Built2006
- Lot Size1.7100 Acres
Payment Calculator
Term
Interest
Home Price
Down Payment
The Payment Calculator is for illustrative purposes only. Read More
Property Information for 244 Indian Ridge Road
Summary
Location and General Information
- Community Features: None
- Directions: From the corner of HWY 515 and HWY 5, go north on HWY 5 for 3.6 miles to left on HWY 2. Go 5.6 miles to left on Devil's Den Road. 1.3 miles to right onto Indian Ridge Subdivision. Follow up to the top of the hill.
- View: Mountain(s), Trees/Woods
- Coordinates: 34.883954,-84.461529
School Information
- Elementary School: West Fannin
- Middle School: Fannin County
- High School: Fannin County
Taxes and HOA Information
- Parcel Number: 0022 C 00109
- Tax Year: 2023
- Tax Legal Description: 9-2 LL265 LT10 DB844-151 1.71 AC
Virtual Tour
- Virtual Tour Link PP: https://www.propertypanorama.com/244-Indian-Ridge-Road-Epworth-GA-30541/unbranded
Parking
- Open Parking: Yes
Interior and Exterior Features
Interior Features
- Cooling: Ceiling Fan(s), Central Air
- Heating: Forced Air
- Appliances: Dishwasher, Dryer, Microwave, Refrigerator
- Basement: Finished, Finished Bath, Full
- Fireplace Features: Gas Log, Living Room
- Flooring: Wood
- Interior Features: Beamed Ceilings, Cathedral Ceiling(s), High Ceilings 10 ft Main
- Levels/Stories: Three Or More
- Other Equipment: None
- Window Features: None
- Kitchen Features: Breakfast Bar, Cabinets Stain, Solid Surface Counters, View to Family Room, Other
- Master Bathroom Features: Double Vanity
- Foundation: Concrete Perimeter
- Main Bedrooms: 1
- Bathrooms Total Integer: 3
- Main Full Baths: 1
- Bathrooms Total Decimal: 3
Exterior Features
- Accessibility Features: None
- Construction Materials: Cedar, Log
- Fencing: None
- Horse Amenities: None
- Patio And Porch Features: Covered, Deck, Front Porch, Screened, Side Porch
- Pool Features: None
- Road Surface Type: Asphalt, Gravel
- Roof Type: Composition
- Security Features: Smoke Detector(s)
- Spa Features: None
- Laundry Features: Laundry Closet
- Pool Private: No
- Road Frontage Type: Private Road
- Other Structures: None
Property
Utilities
- Sewer: Septic Tank
- Utilities: Electricity Available, Phone Available
- Water Source: Well
- Electric: 110 Volts, 220 Volts in Garage
Property and Assessments
- Home Warranty: No
- Property Condition: Resale
Green Features
- Green Energy Efficient: None
- Green Energy Generation: None
Lot Information
- Common Walls: No Common Walls
- Lot Features: Private, Wooded
- Waterfront Footage: None
Rental
Rent Information
- Land Lease: No
- Occupant Types: Vacant
Public Records for 244 Indian Ridge Road
Tax Record
- 2023$1,795.00 ($149.58 / month)
Home Facts
- Beds3
- Baths3
- Total Finished SqFt2,210 SqFt
- StoriesThree Or More
- Lot Size1.7100 Acres
- StyleSingle Family Residence
- Year Built2006
- APN0022 C 00109
- CountyFannin - GA
- Fireplaces1




