3460 highgate hills drive neDuluth, GA 30097
3460 highgate hills drive neDuluth, GA 30097
Description
Southern Charm in Duluth – 4BR/3.5BA in Swim/Tennis Community This beautifully updated Southern-style home a perfect blend of timeless charm and modern comfort. Located in a sought-after swim/tennis community, it provides lifestyle, convenience, and space to spare. Step into the welcoming front porch and enjoy easy indoor-outdoor living with multiple access points to the porches and decks from the kitchen, dining room, family room, and main-level primary suite. The large, level, and private fenced backyard features a peaceful fountain, spacious deck, and patio—ideal for entertaining, relaxing, or play. Inside, refinished hardwood floors, trey and cathedral ceilings, and an open layout create an inviting, light-filled atmosphere. The great room includes custom built-ins and one of two fireplaces, while the kitchen offers a cathedral ceiling and opens to the front porch—perfect for morning coffee. The main-level primary suite boasts deck access, trey ceiling, a walk-in closet, and a vaulted en-suite bath. Two additional bedrooms share a Jack-and-Jill bath, plus there’s a powder room for guests. The finished terrace level offers a large great room with stone fireplace, wet bar, fourth bedroom with full bath, and an oversized laundry room ideal for crafts or hobbies. The oversized side-entry garage includes a huge workshop, and the extra-large parking pad provides plenty of space for guests and easy turnaround. All this in a top-rated school district with quick access to I-85 and Downtown Duluth—this home is the complete package!
Property Details for 3460 Highgate Hills Drive NE
- Subdivision ComplexOld Peachtree Plantation
- Architectural StyleCountry
- ExteriorNone
- Num Of Garage Spaces2
- Parking FeaturesAttached, Garage, Garage Door Opener, Garage Faces Side
- Property AttachedNo
- Waterfront FeaturesNone
LISTING UPDATED:
- StatusActive
- MLS #7563615
- Days on Site26
- Taxes$8,056 / year
- HOA Fees$800 / year
- MLS TypeResidential
- Year Built1991
- Lot Size0.61 Acres
- CountryGwinnett - GA
LISTING UPDATED:
- StatusActive
- MLS #7563615
- Days on Site26
- Taxes$8,056 / year
- HOA Fees$800 / year
- MLS TypeResidential
- Year Built1991
- Lot Size0.61 Acres
- CountryGwinnett - GA
Building Information for 3460 Highgate Hills Drive NE
- StoriesMulti/Split
- Year Built1991
- Lot Size0.6100 Acres
Payment Calculator
Term
Interest
Home Price
Down Payment
The Payment Calculator is for illustrative purposes only. Read More
Property Information for 3460 Highgate Hills Drive NE
Summary
Location and General Information
- Community Features: Homeowners Assoc, Near Schools, Near Shopping, Pool, Street Lights, Tennis Court(s)
- Directions: I-85N to Old Peachtree Road exit 109. Turn left on Old Peachtree Road. Turn right onto Highgate Hills Drive.
- View: Neighborhood
- Coordinates: 34.021067,-84.104851
School Information
- Elementary School: Parsons
- Middle School: Hull
- High School: Peachtree Ridge
Taxes and HOA Information
- Parcel Number: R7199 142
- Tax Year: 2024
- Tax Legal Description: L14 BA OLD PEACHTREE PLANTATIO
- Tax Lot: 14
Virtual Tour
- Virtual Tour Link PP: https://www.propertypanorama.com/3460-Highgate-Hills-Drive-NE-Duluth-GA-30097/unbranded
Parking
- Open Parking: No
Interior and Exterior Features
Interior Features
- Cooling: Ceiling Fan(s), Central Air
- Heating: Central, Forced Air, Natural Gas
- Appliances: Dishwasher, Disposal, Refrigerator, Self Cleaning Oven
- Basement: Daylight, Exterior Entry, Finished, Finished Bath, Full
- Fireplace Features: Factory Built, Family Room, Gas Log, Great Room, Stone
- Flooring: Hardwood, Luxury Vinyl
- Interior Features: Bookcases, Cathedral Ceiling(s), Entrance Foyer 2 Story, High Ceilings 9 ft Lower, High Ceilings 10 ft Lower, Tray Ceiling(s), Walk-In Closet(s), Wet Bar
- Levels/Stories: Multi/Split
- Other Equipment: None
- Window Features: None
- Kitchen Features: Breakfast Bar, Cabinets White, Eat-in Kitchen, Pantry Walk-In, Stone Counters, View to Family Room
- Master Bathroom Features: Separate His/Hers, Separate Tub/Shower, Vaulted Ceiling(s), Whirlpool Tub
- Foundation: Concrete Perimeter
- Total Half Baths: 1
- Bathrooms Total Integer: 4
- Bathrooms Total Decimal: 3
Exterior Features
- Accessibility Features: None
- Construction Materials: Stucco
- Fencing: Fenced
- Horse Amenities: None
- Patio And Porch Features: Covered, Deck, Front Porch, Patio
- Pool Features: None
- Road Surface Type: Paved
- Roof Type: Composition
- Security Features: Smoke Detector(s)
- Spa Features: None
- Laundry Features: Laundry Room, Lower Level
- Pool Private: No
- Road Frontage Type: None
- Other Structures: None
Property
Utilities
- Sewer: Septic Tank
- Utilities: Cable Available, Electricity Available, Natural Gas Available, Phone Available, Sewer Available, Underground Utilities, Water Available
- Water Source: Public
- Electric: 110 Volts, 220 Volts in Laundry
Property and Assessments
- Home Warranty: Yes
- Property Condition: Resale
Green Features
- Green Energy Efficient: None
- Green Energy Generation: None
Lot Information
- Common Walls: No Common Walls
- Lot Features: Back Yard, Front Yard, Landscaped, Private
- Waterfront Footage: None
Rental
Rent Information
- Land Lease: No
- Occupant Types: Vacant
Public Records for 3460 Highgate Hills Drive NE
Tax Record
- 2024$8,056.00 ($671.33 / month)
Home Facts
- Beds4
- Baths3
- Total Finished SqFt3,808 SqFt
- StoriesMulti/Split
- Lot Size0.6100 Acres
- StyleSingle Family Residence
- Year Built1991
- APNR7199 142
- CountyGwinnett - GA
- Fireplaces2
Similar Homes

6030 Sweet Creek Road
Duluth, GA 30097
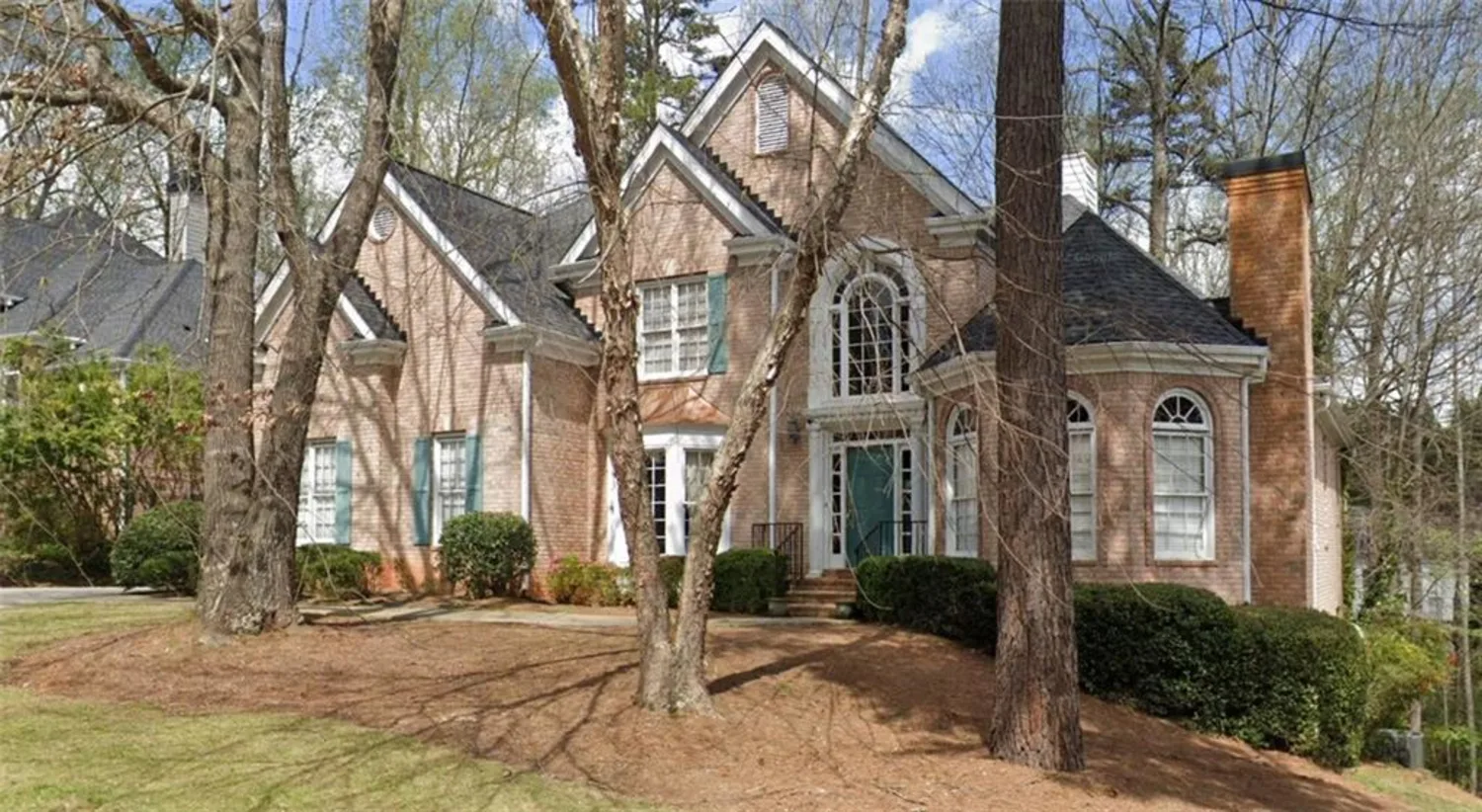
365 Falling Creek Bend
Duluth, GA 30097

4490 Byrnes Street
Duluth, GA 30097

3345 Highgate Hills Drive NE
Duluth, GA 30097
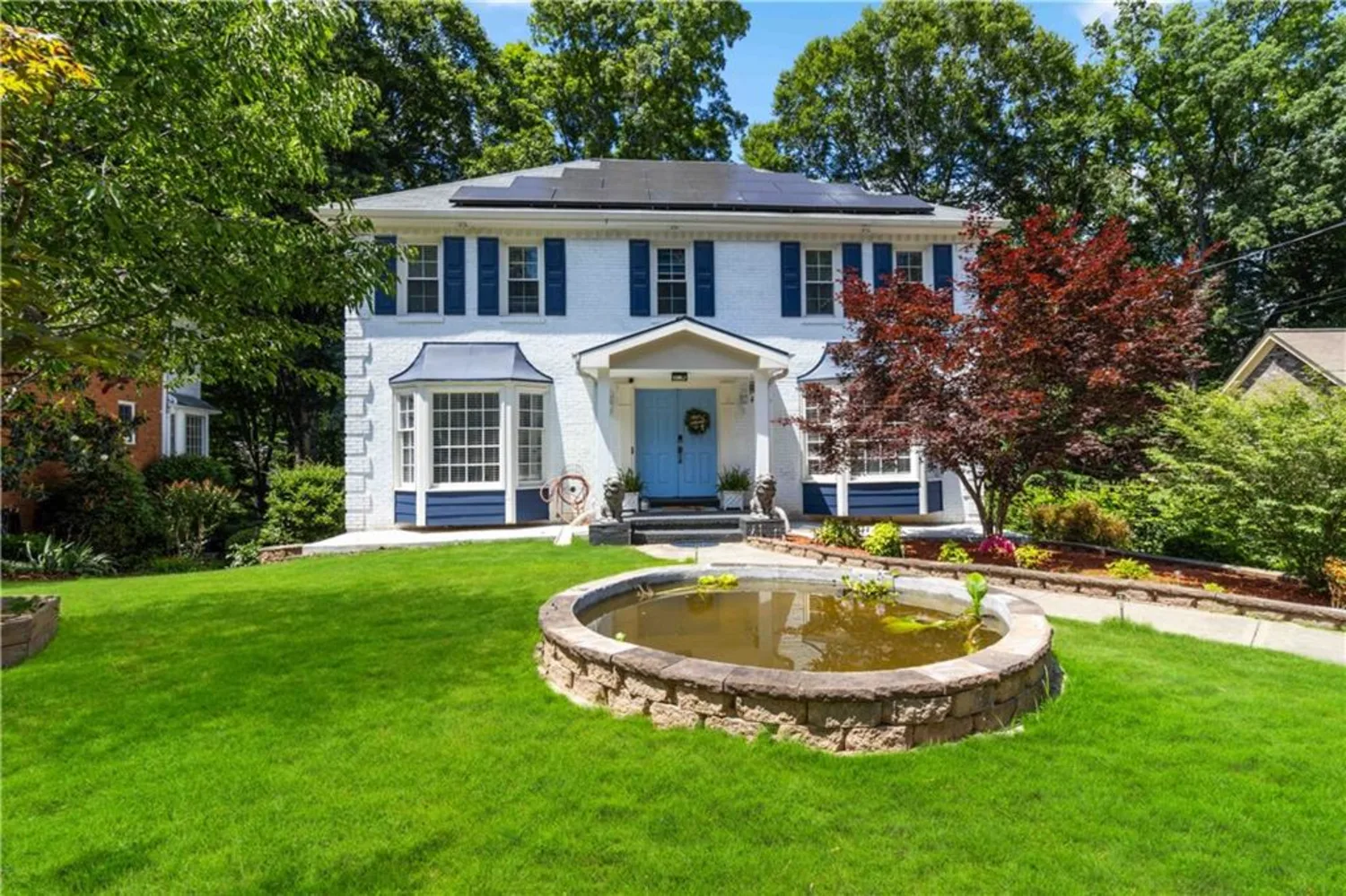
4909 Glenwhite Drive
Duluth, GA 30096
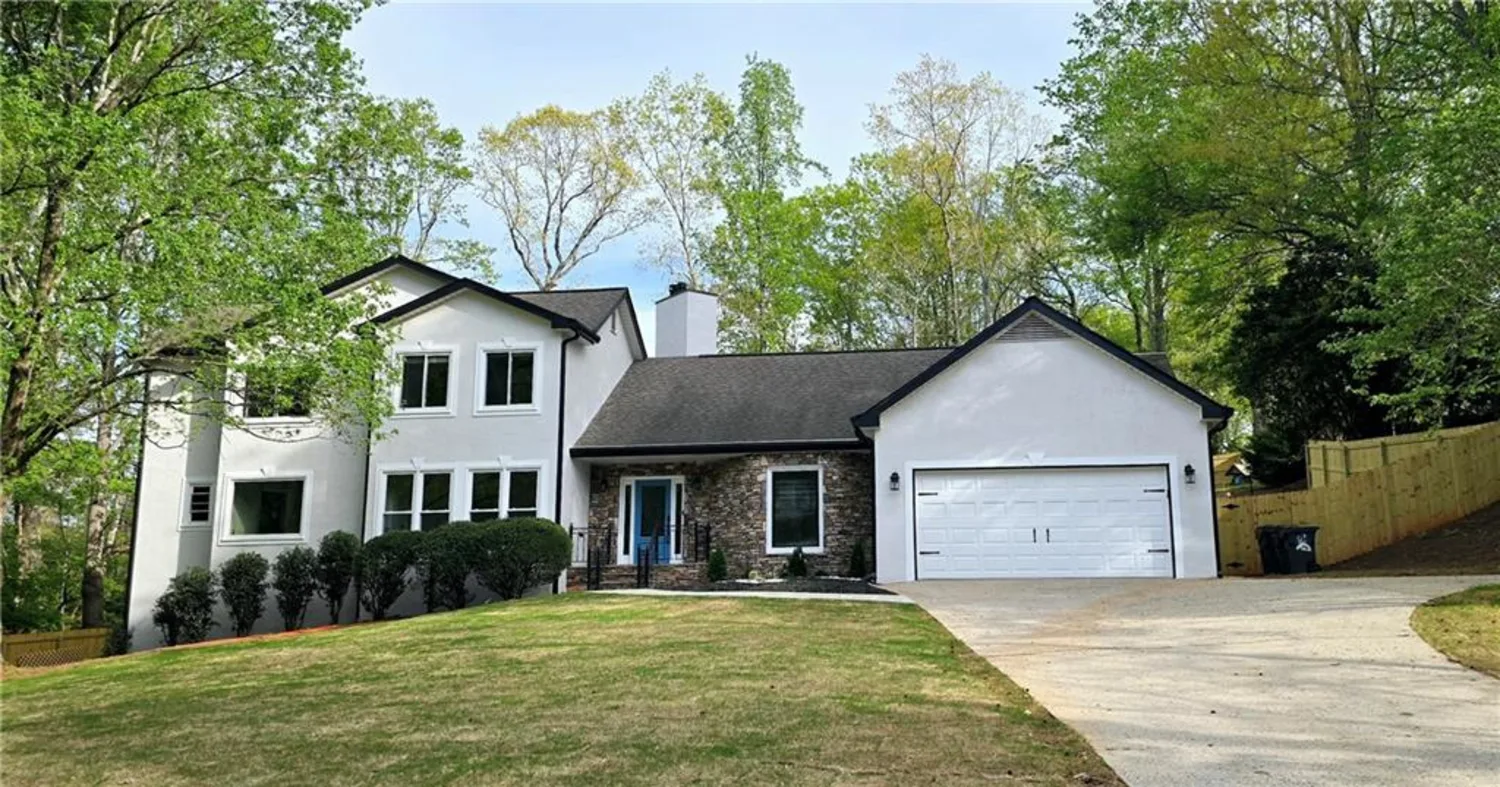
1960 CALVIN Drive
Duluth, GA 30097
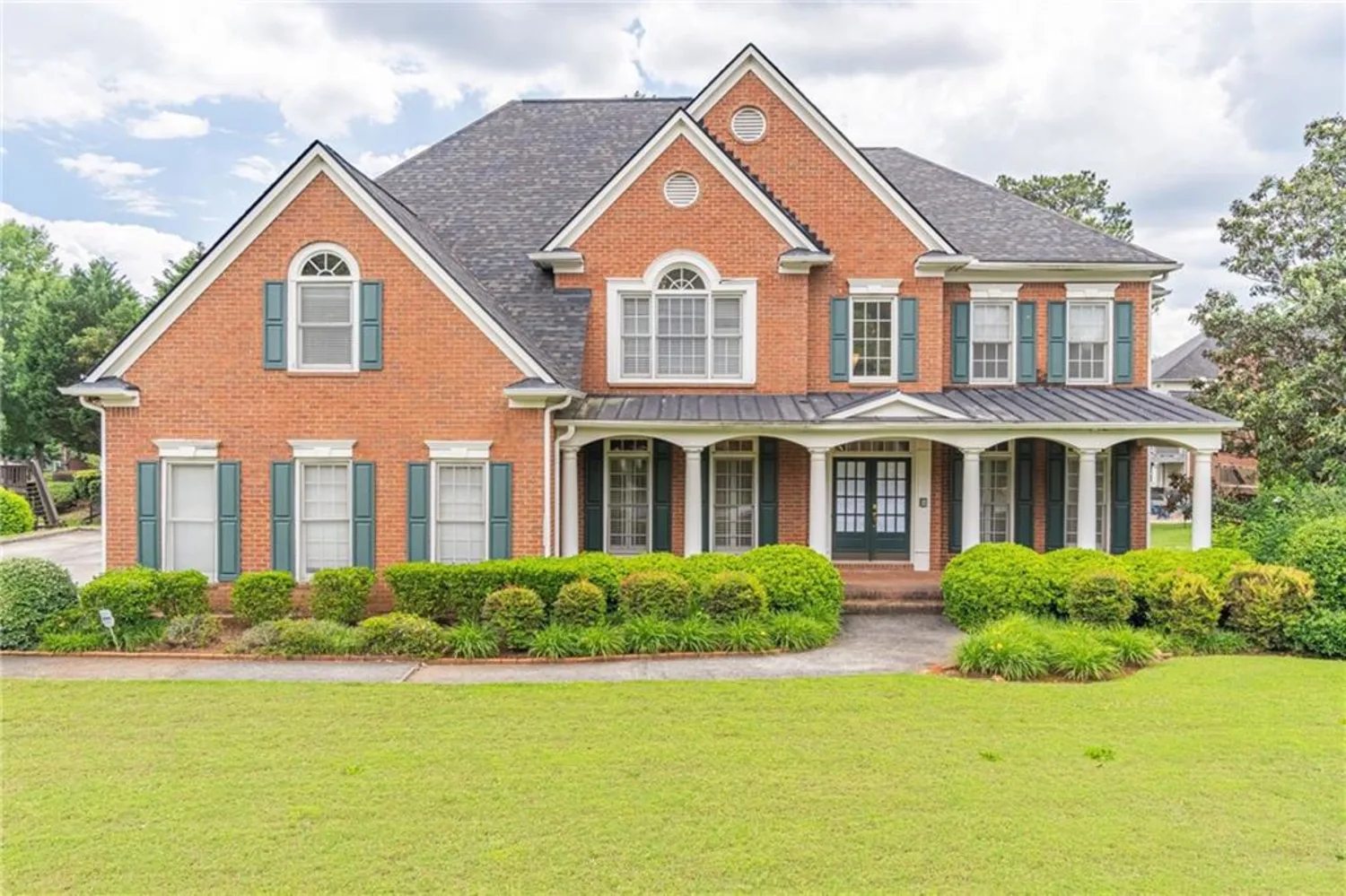
1900 Briergate Drive
Duluth, GA 30097
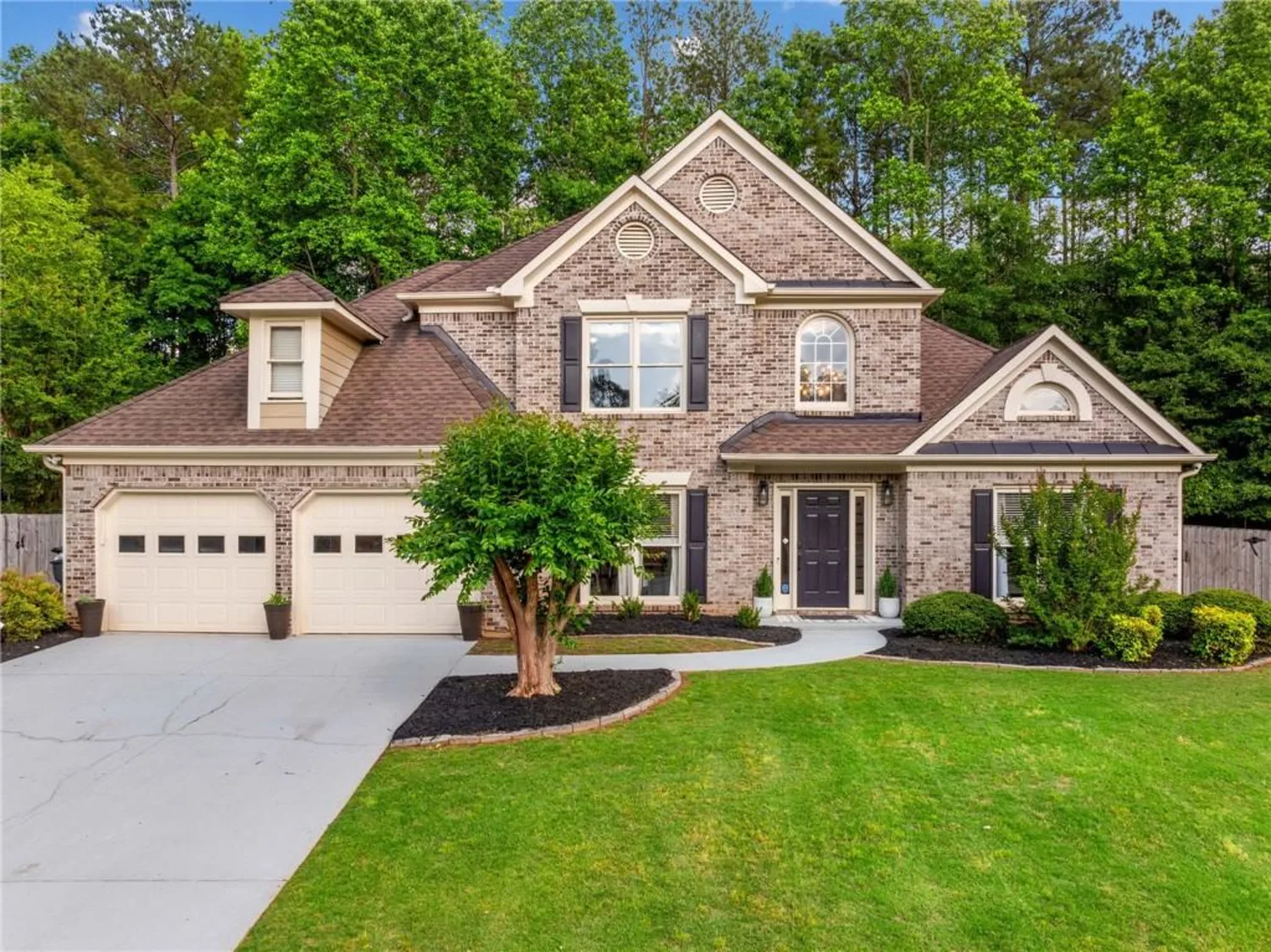
3707 Lance Bluff Lane
Duluth, GA 30097



