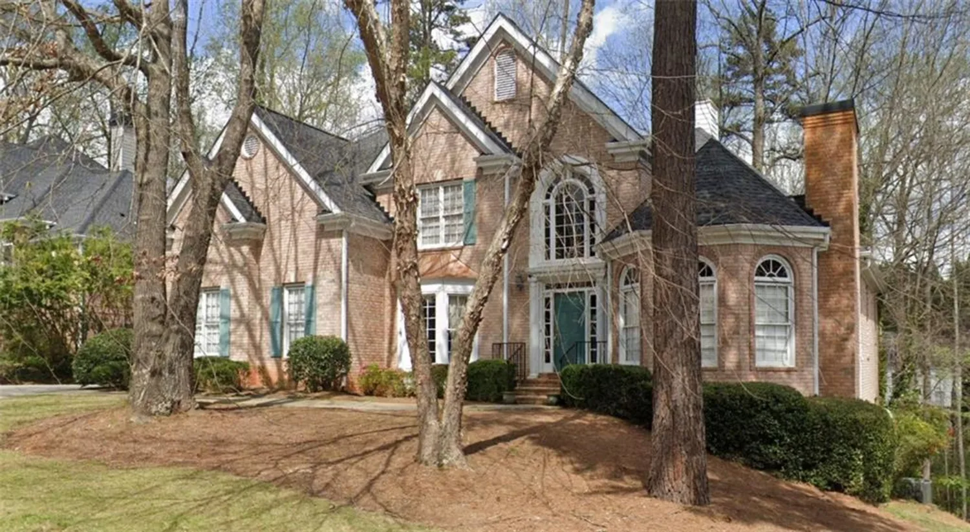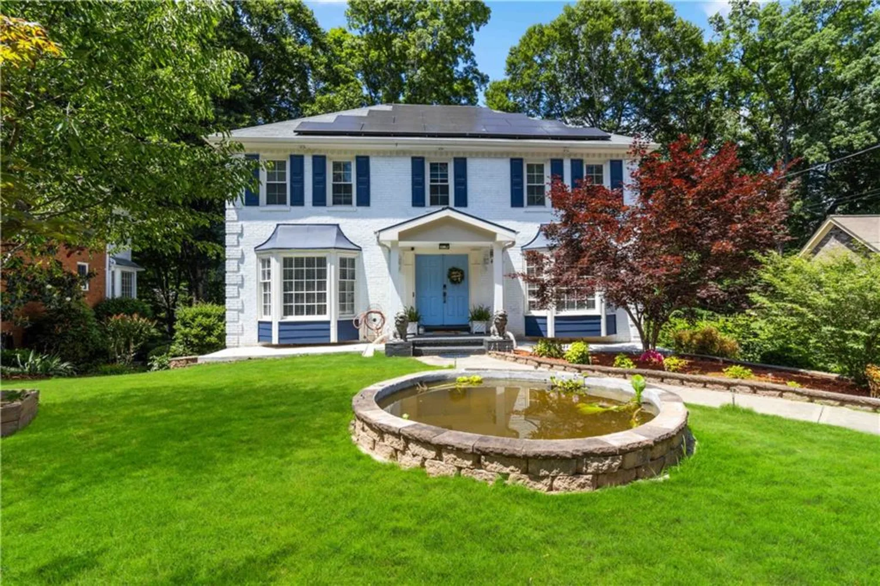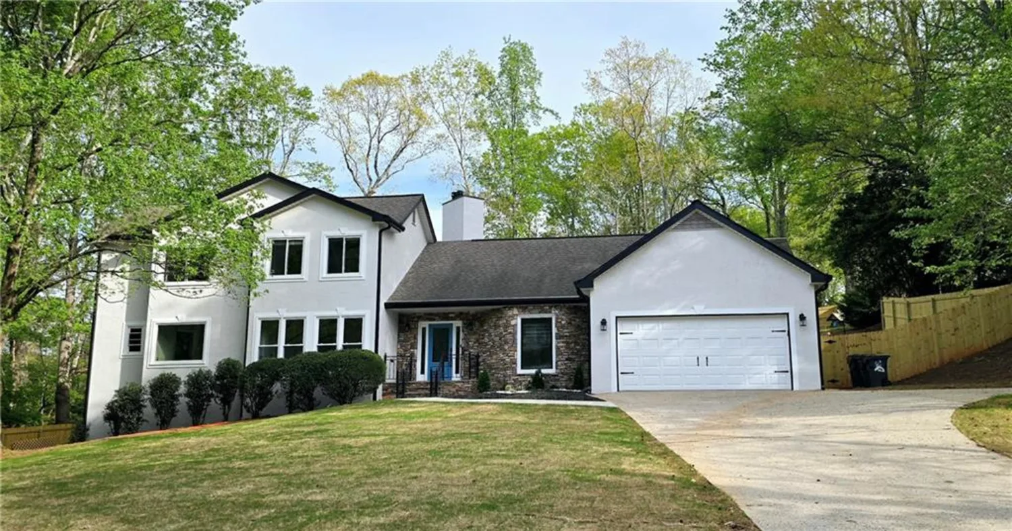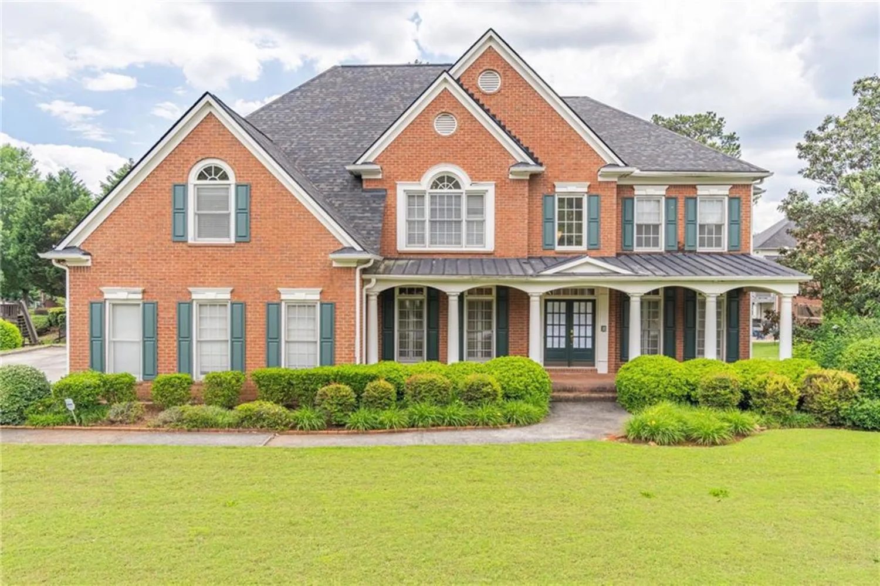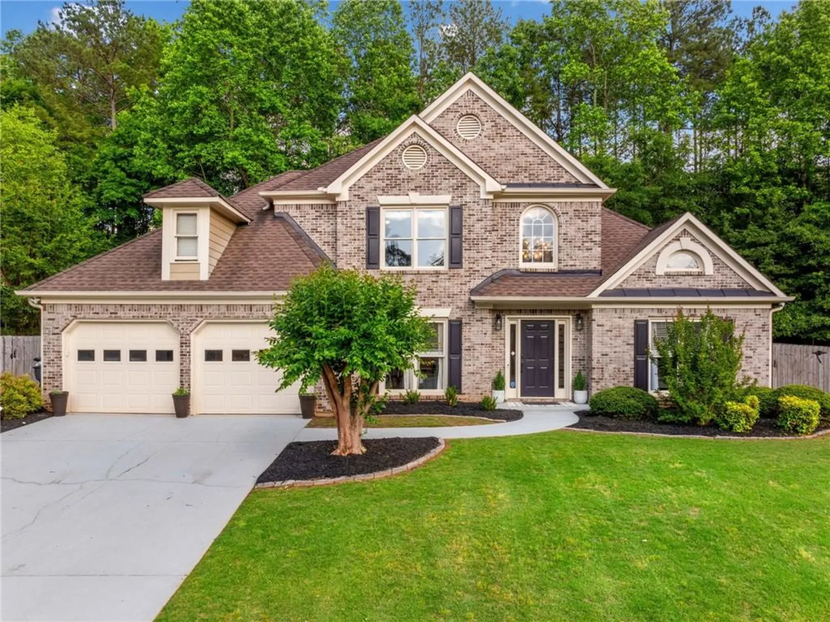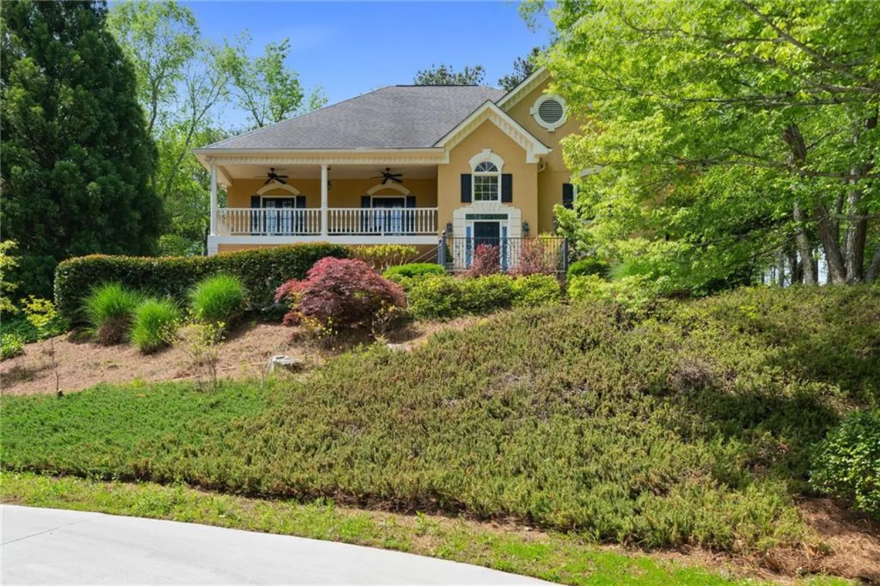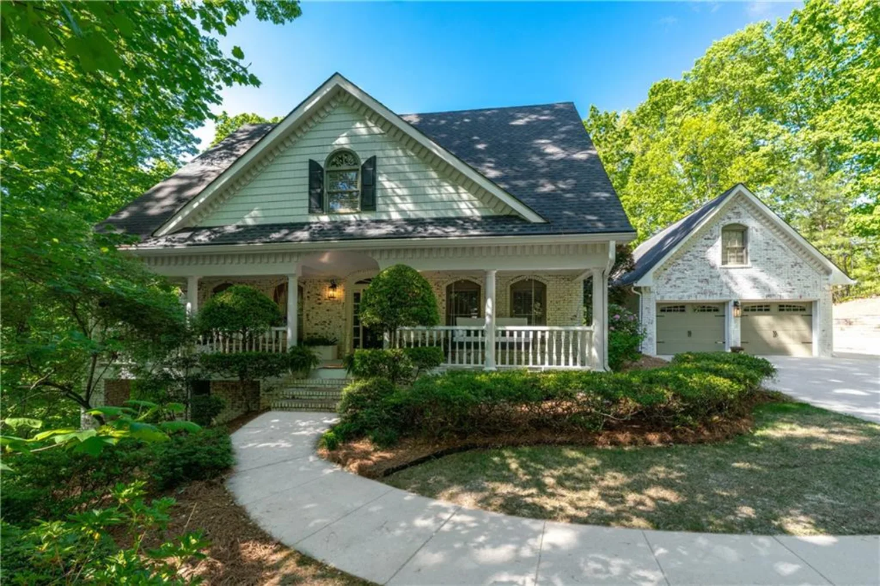3345 highgate hills drive neDuluth, GA 30097
3345 highgate hills drive neDuluth, GA 30097
Description
This Dream Home Just Got Even Better Now $100,000 less! An incredible value in a sought-after neighborhood—this one won't last long. Step onto the welcoming wraparound porch and into a home that blends charm and luxury. The open-concept layout is ideal for both everyday living and entertaining, featuring a chef-inspired kitchen with an enormous granite island, top-tier appliances, and ample storage.On the main level, you’ll find the primary suite featuring a spa-like bathroom with a soaking tub, a walk-in shower and custom built closet. The second floor features three additional bedrooms, including a spacious ensuite bedroom, and one shared bathroom. There is a separate game or craft room located above the garage—this flexible space can easily be customized to fit your needs, whether you’re looking for a playroom, home office, or creative studio. The options are endless. Your private backyard oasis awaits, complete with a Pebble Tec heated swimming pool and a cozy outdoor fireplace—perfect for year-round enjoyment. Whether you're hosting summer barbecues or unwinding after a long day, this space offers relaxation and entertainment at its finest.Old Peachtree Plantation is a highly sought-after and active swim and tennis community with fun neighborhood activities to include Halloween Parade, Progressive Holiday Tree Toasting, End of School Year Pool Party, and more! This home is priced to sell quickly. If it's not under contract soon, the sellers will consider taking it off the market. Don't miss out—schedule your showing today!
Property Details for 3345 Highgate Hills Drive NE
- Subdivision ComplexOld Peachtree Plantation
- Architectural StyleCape Cod, Traditional
- ExteriorPrivate Entrance, Private Yard, Rain Gutters, Other
- Num Of Garage Spaces2
- Parking FeaturesGarage, Garage Door Opener, Garage Faces Side, Kitchen Level, Level Driveway
- Property AttachedNo
- Waterfront FeaturesNone
LISTING UPDATED:
- StatusActive Under Contract
- MLS #7534716
- Days on Site70
- Taxes$9,554 / year
- HOA Fees$800 / year
- MLS TypeResidential
- Year Built1991
- Lot Size0.61 Acres
- CountryGwinnett - GA
LISTING UPDATED:
- StatusActive Under Contract
- MLS #7534716
- Days on Site70
- Taxes$9,554 / year
- HOA Fees$800 / year
- MLS TypeResidential
- Year Built1991
- Lot Size0.61 Acres
- CountryGwinnett - GA
Building Information for 3345 Highgate Hills Drive NE
- StoriesTwo
- Year Built1991
- Lot Size0.6100 Acres
Payment Calculator
Term
Interest
Home Price
Down Payment
The Payment Calculator is for illustrative purposes only. Read More
Property Information for 3345 Highgate Hills Drive NE
Summary
Location and General Information
- Community Features: Homeowners Assoc, Near Schools, Near Shopping, Other
- Directions: Old Peachtree Road to Highgate Hills Drive. Home will be on the Right. Park in the Circular Driveway in Front of Home.
- View: Neighborhood, Pool, Trees/Woods
- Coordinates: 34.017636,-84.101626
School Information
- Elementary School: Parsons
- Middle School: Hull
- High School: Peachtree Ridge
Taxes and HOA Information
- Parcel Number: R7199 133
- Tax Year: 2024
- Tax Legal Description: R7199-133
Virtual Tour
- Virtual Tour Link PP: https://www.propertypanorama.com/3345-Highgate-Hills-Drive-NE-Duluth-GA-30097/unbranded
Parking
- Open Parking: Yes
Interior and Exterior Features
Interior Features
- Cooling: Ceiling Fan(s), Electric, Zoned
- Heating: Forced Air, Natural Gas, Zoned
- Appliances: Dishwasher, Disposal, Double Oven, Gas Cooktop, Gas Range, Gas Water Heater, Microwave, Self Cleaning Oven, Other
- Basement: None
- Fireplace Features: Family Room, Free Standing, Gas Starter, Outside, Stone
- Flooring: Ceramic Tile, Hardwood, Luxury Vinyl
- Interior Features: Bookcases, Crown Molding, Disappearing Attic Stairs, Entrance Foyer, High Speed Internet, Tray Ceiling(s), Vaulted Ceiling(s), Walk-In Closet(s), Other
- Levels/Stories: Two
- Other Equipment: Irrigation Equipment
- Window Features: Insulated Windows
- Kitchen Features: Breakfast Bar, Breakfast Room, Cabinets White, Eat-in Kitchen, Kitchen Island, Pantry, Pantry Walk-In, Stone Counters, View to Family Room
- Master Bathroom Features: Double Vanity, Separate Tub/Shower, Soaking Tub, Other
- Foundation: Concrete Perimeter
- Main Bedrooms: 1
- Bathrooms Total Integer: 4
- Main Full Baths: 2
- Bathrooms Total Decimal: 4
Exterior Features
- Accessibility Features: None
- Construction Materials: Stucco
- Fencing: Back Yard
- Horse Amenities: None
- Patio And Porch Features: Covered, Front Porch
- Pool Features: Gunite, In Ground
- Road Surface Type: Asphalt, Paved
- Roof Type: Composition, Shingle
- Security Features: Security System Owned, Smoke Detector(s)
- Spa Features: None
- Laundry Features: Laundry Room, Main Level, Mud Room
- Pool Private: No
- Road Frontage Type: City Street
- Other Structures: Other
Property
Utilities
- Sewer: Septic Tank
- Utilities: Cable Available, Electricity Available, Natural Gas Available, Phone Available, Sewer Available, Underground Utilities, Water Available
- Water Source: Public
- Electric: 110 Volts, 220 Volts in Laundry
Property and Assessments
- Home Warranty: No
- Property Condition: Resale
Green Features
- Green Energy Efficient: Thermostat
- Green Energy Generation: None
Lot Information
- Above Grade Finished Area: 3600
- Common Walls: No Common Walls
- Lot Features: Corner Lot, Cul-De-Sac, Front Yard, Landscaped, Level, Private
- Waterfront Footage: None
Rental
Rent Information
- Land Lease: No
- Occupant Types: Owner
Public Records for 3345 Highgate Hills Drive NE
Tax Record
- 2024$9,554.00 ($796.17 / month)
Home Facts
- Beds4
- Baths4
- Total Finished SqFt3,600 SqFt
- Above Grade Finished3,600 SqFt
- StoriesTwo
- Lot Size0.6100 Acres
- StyleSingle Family Residence
- Year Built1991
- APNR7199 133
- CountyGwinnett - GA
- Fireplaces2




