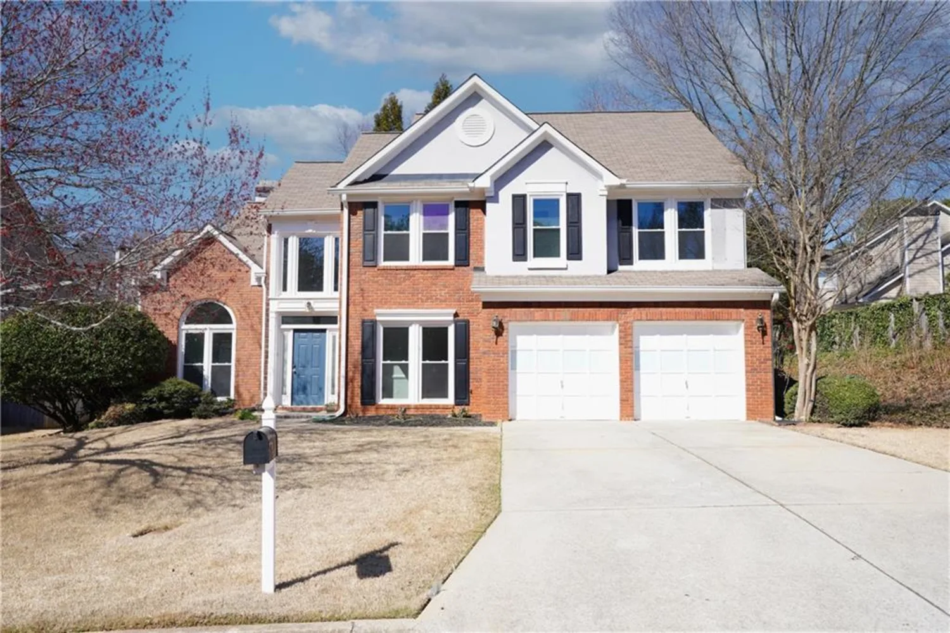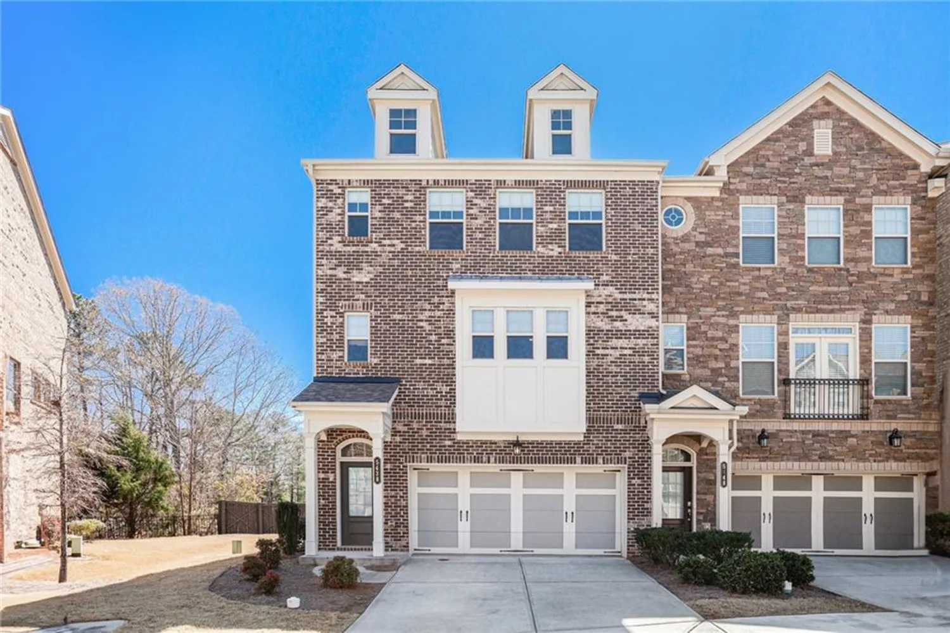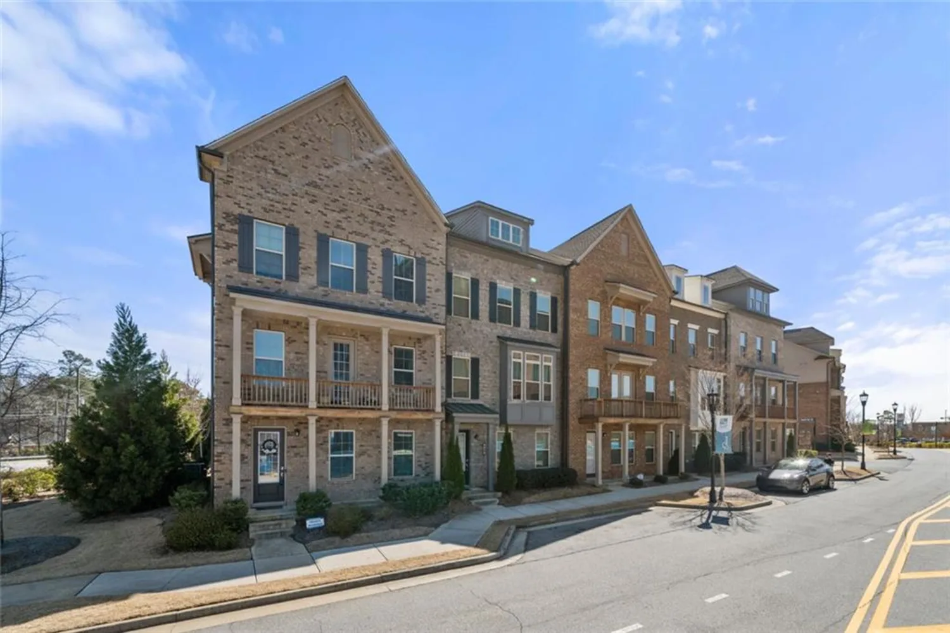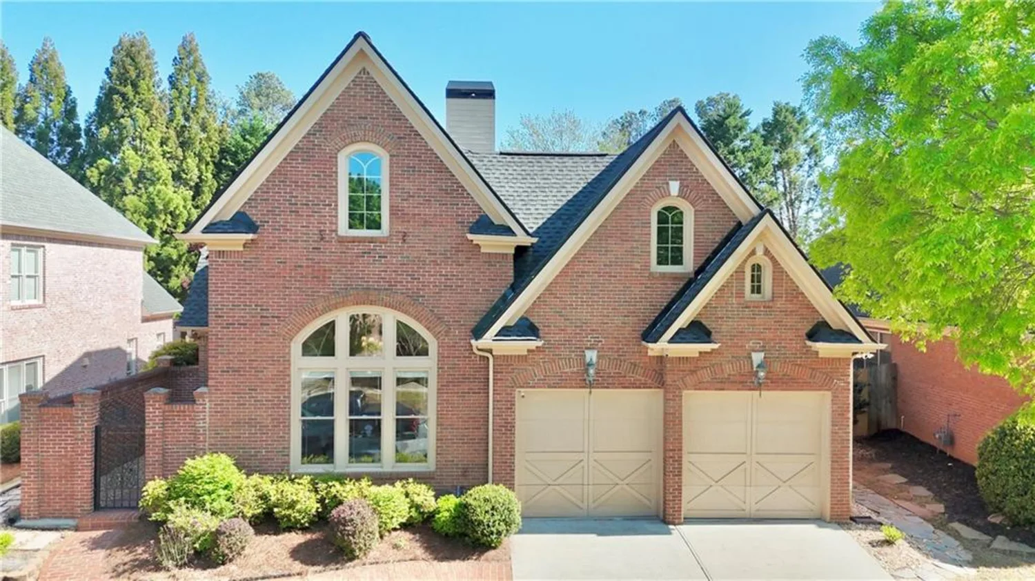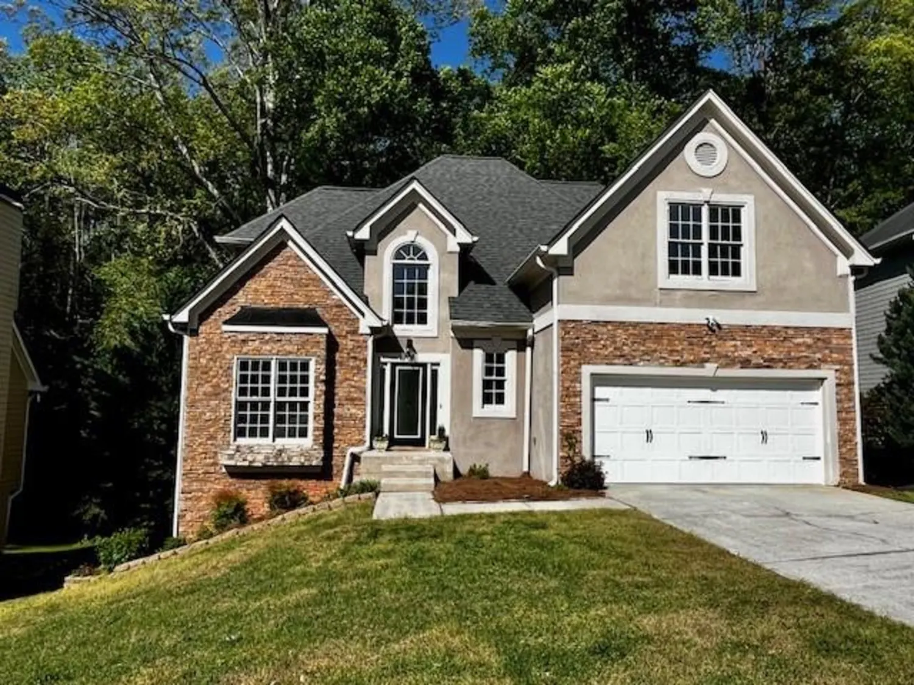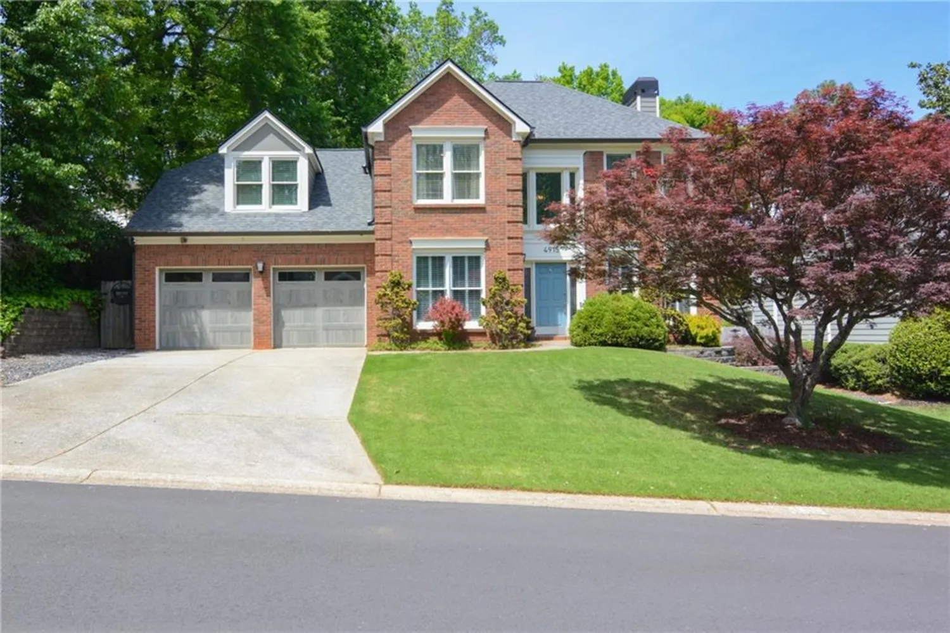4820 coppedge trailPeachtree Corners, GA 30096
4820 coppedge trailPeachtree Corners, GA 30096
Description
If you’re tired of cookie-cutter homes, this distinctive Tudor-style beauty with rare circle driveway is a refreshing find. Tucked away on a private, tree-filled lot in sought-after Peachtree Corners, this 5-bedroom, 4-bathroom home offers timeless character and space to live, relax, and entertain in style. Step inside to a charming brick floor entryway. A cozy living room with a wood-burning fireplace and rich hardwood floors is just beyond the foyer. The heart of the home is the custom kitchen featuring a gas cooktop framed in brick, double ovens, a spacious island, and views to the private back deck. Just off the kitchen, enjoy both a formal living room and a keeping room with a second fireplace — perfect for everyday living or gathering with friends. The main level features a generously sized primary suite with spacious bath. You’ll also find an additional bedroom and full bath on the main floor, the current owners are using this room as a study/den. Upstairs you’ll find three more bedrooms and two full baths, including a unique flex space with its own living area, bedroom, and bathroom — perfect as an in-law suite, teen retreat, or private guest quarters. Two staircases offer convenient access throughout the home. New HVAC upstairs, newer unit as well on main floor, plus a 3rd unit with plenty of life left! One year old roof gives you peace of mind for many years to come! Enjoy year-round relaxation in the expansive sunroom with both glass panes and screens, offering true multi-season living. Step outside to not one, but two decks — plus a brand-new, oversized pool deck surrounding the heated in-ground pool with a new pump system. Whether you're entertaining, relaxing, or hosting out-of-town guests, this home delivers the space and privacy you crave, just minutes from Peachtree Corners, Historic Norcross, and Downtown Duluth.
Property Details for 4820 Coppedge Trail
- Subdivision ComplexMiller Farms
- Architectural StyleTraditional, Tudor
- ExteriorPrivate Entrance, Private Yard, Other
- Num Of Garage Spaces2
- Parking FeaturesGarage, Garage Faces Front, Kitchen Level, Level Driveway
- Property AttachedNo
- Waterfront FeaturesNone
LISTING UPDATED:
- StatusComing Soon
- MLS #7563059
- Days on Site0
- Taxes$6,512 / year
- MLS TypeResidential
- Year Built1982
- Lot Size0.54 Acres
- CountryGwinnett - GA
Location
Listing Courtesy of Keller Williams Realty Peachtree Rd. - Jill Rice
LISTING UPDATED:
- StatusComing Soon
- MLS #7563059
- Days on Site0
- Taxes$6,512 / year
- MLS TypeResidential
- Year Built1982
- Lot Size0.54 Acres
- CountryGwinnett - GA
Building Information for 4820 Coppedge Trail
- StoriesTwo
- Year Built1982
- Lot Size0.5400 Acres
Payment Calculator
Term
Interest
Home Price
Down Payment
The Payment Calculator is for illustrative purposes only. Read More
Property Information for 4820 Coppedge Trail
Summary
Location and General Information
- Community Features: None
- Directions: gps friendly
- View: Pool, Trees/Woods
- Coordinates: 33.976825,-84.198533
School Information
- Elementary School: Berkeley Lake
- Middle School: Duluth
- High School: Duluth
Taxes and HOA Information
- Tax Year: 2024
- Tax Legal Description: L4 BA MILLER FARMS #1
Virtual Tour
Parking
- Open Parking: Yes
Interior and Exterior Features
Interior Features
- Cooling: Ceiling Fan(s), Central Air
- Heating: Natural Gas
- Appliances: Dishwasher, Double Oven, Electric Oven, Gas Cooktop, Gas Water Heater, Microwave, Refrigerator
- Basement: None
- Fireplace Features: Brick, Family Room, Gas Starter, Keeping Room
- Flooring: Brick, Hardwood, Tile
- Interior Features: Double Vanity, Entrance Foyer, Entrance Foyer 2 Story, High Speed Internet, Walk-In Closet(s)
- Levels/Stories: Two
- Other Equipment: None
- Window Features: Wood Frames
- Kitchen Features: Cabinets White, Eat-in Kitchen, Keeping Room, Kitchen Island, Pantry Walk-In, Stone Counters
- Master Bathroom Features: Double Vanity, Separate Tub/Shower
- Foundation: Block
- Main Bedrooms: 2
- Bathrooms Total Integer: 4
- Main Full Baths: 2
- Bathrooms Total Decimal: 4
Exterior Features
- Accessibility Features: None
- Construction Materials: Brick, Other
- Fencing: Back Yard, Wrought Iron
- Horse Amenities: None
- Patio And Porch Features: Deck, Front Porch, Patio, Rear Porch, Screened
- Pool Features: Fenced, Gunite, Heated, In Ground, Private
- Road Surface Type: Asphalt
- Roof Type: Composition
- Security Features: Smoke Detector(s)
- Spa Features: None
- Laundry Features: Laundry Room, Main Level
- Pool Private: Yes
- Road Frontage Type: County Road
- Other Structures: None
Property
Utilities
- Sewer: Septic Tank
- Utilities: Cable Available, Electricity Available, Natural Gas Available, Water Available
- Water Source: Private
- Electric: 110 Volts, 220 Volts in Laundry
Property and Assessments
- Home Warranty: No
- Property Condition: Resale
Green Features
- Green Energy Efficient: None
- Green Energy Generation: None
Lot Information
- Above Grade Finished Area: 3621
- Common Walls: No Common Walls
- Lot Features: Private
- Waterfront Footage: None
Rental
Rent Information
- Land Lease: No
- Occupant Types: Owner
Public Records for 4820 Coppedge Trail
Tax Record
- 2024$6,512.00 ($542.67 / month)
Home Facts
- Beds5
- Baths4
- Total Finished SqFt3,621 SqFt
- Above Grade Finished3,621 SqFt
- StoriesTwo
- Lot Size0.5400 Acres
- StyleSingle Family Residence
- Year Built1982
- CountyGwinnett - GA
- Fireplaces2




