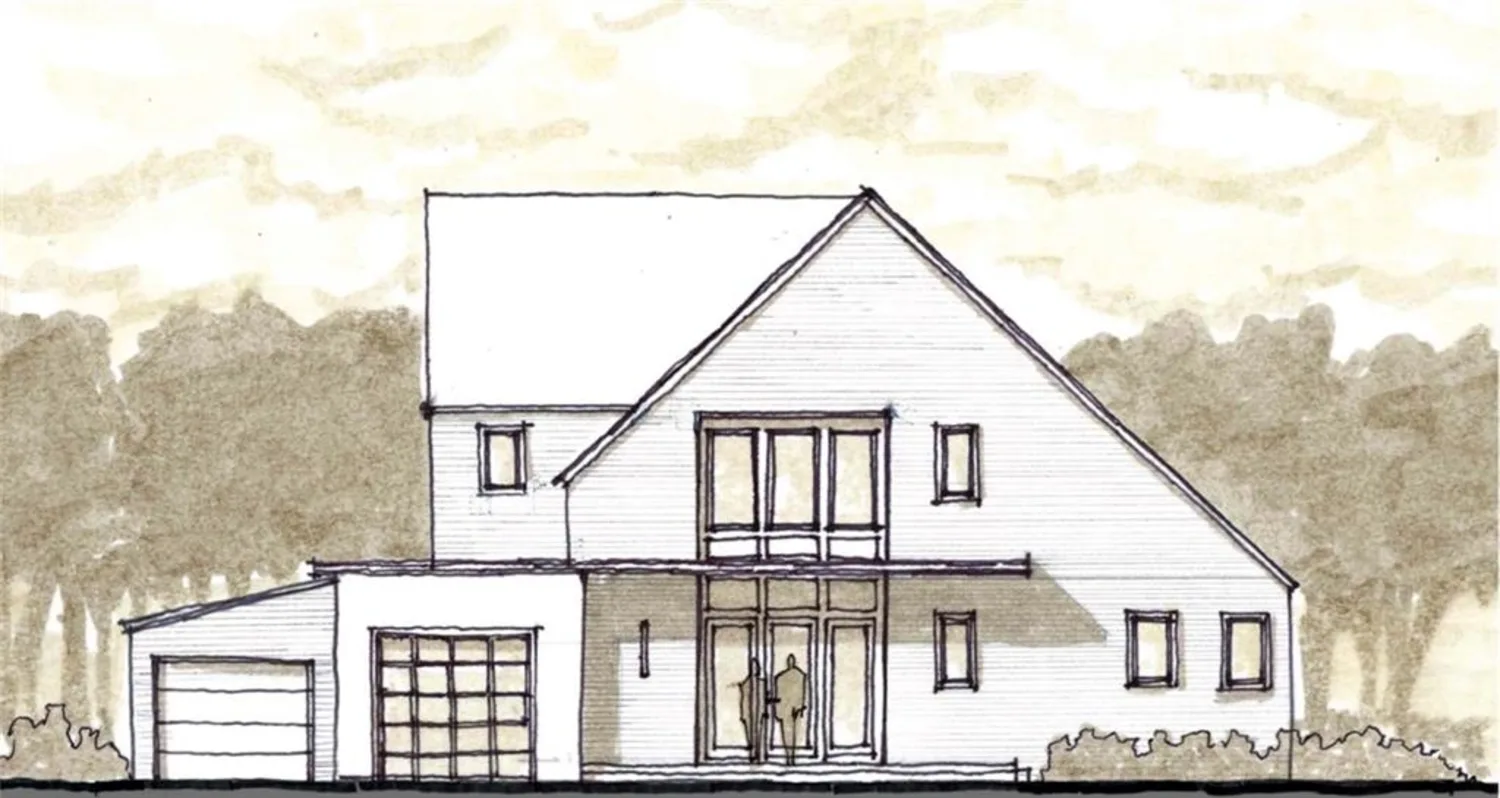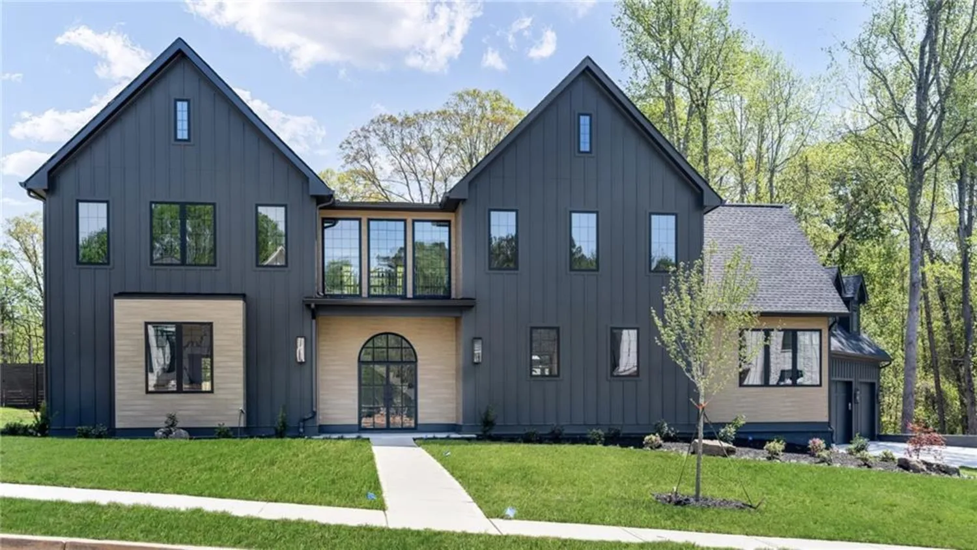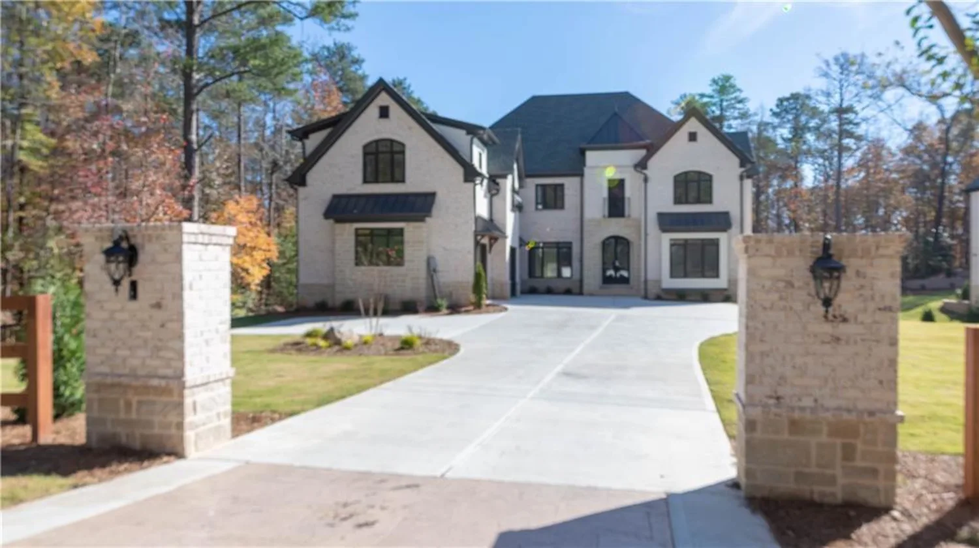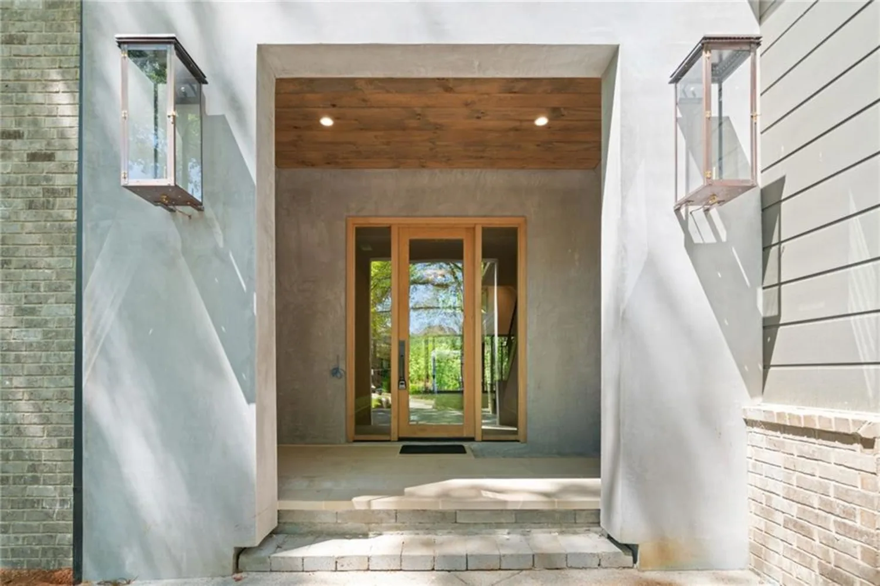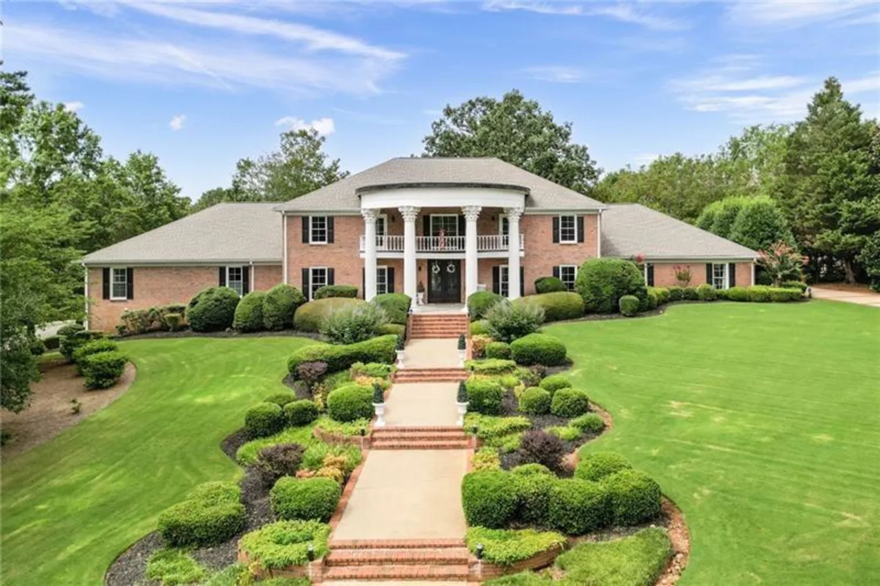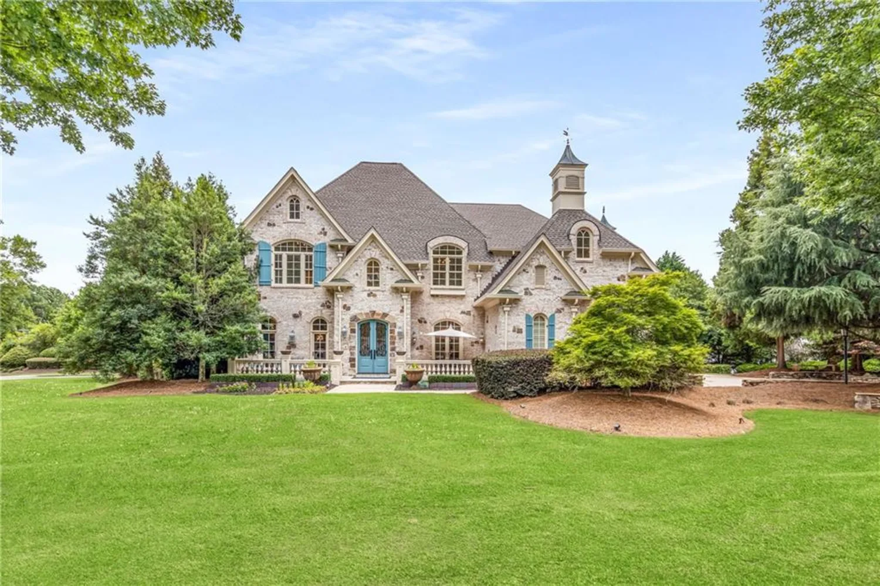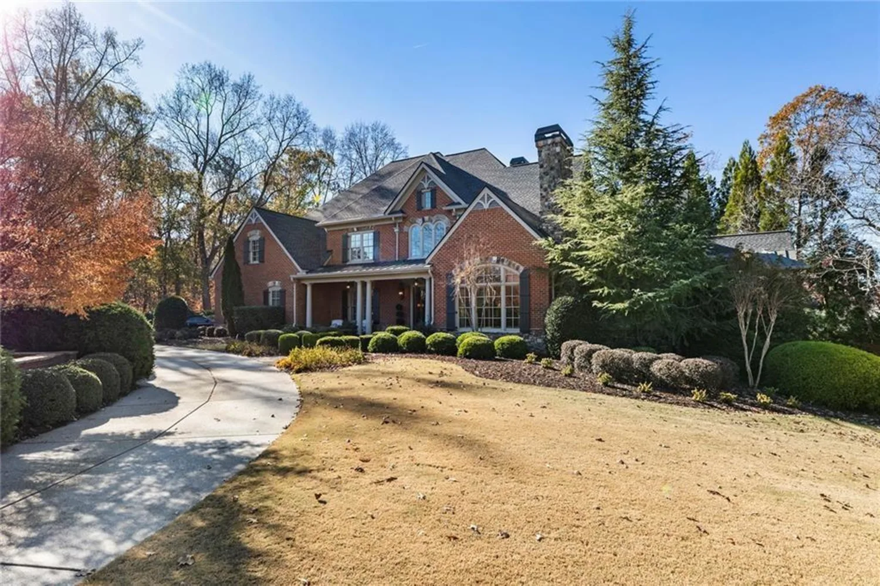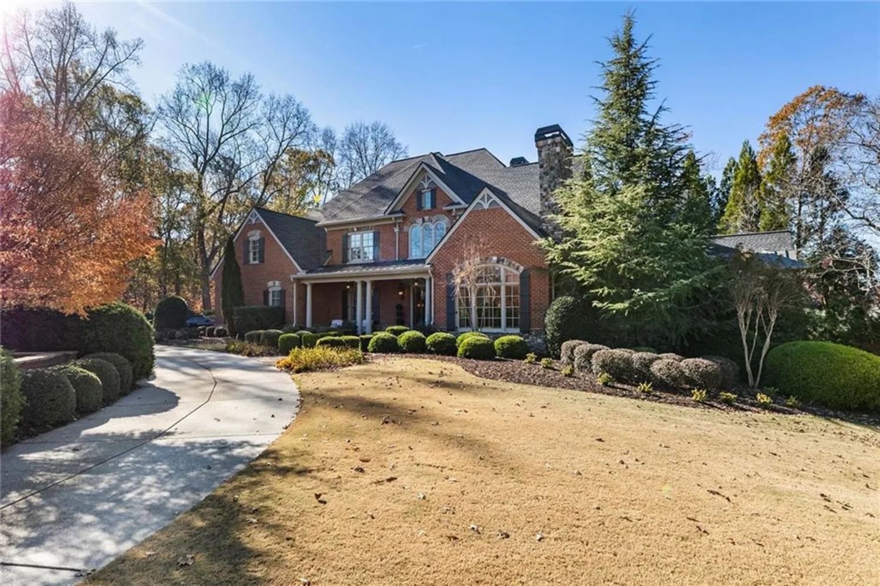0 chattahoochee streetRoswell, GA 30075
0 chattahoochee streetRoswell, GA 30075
Description
Exclusive Modern Home on a Private 0.66-Acre Lot – Minutes from Historic Downtown Roswell! Built by Ecraft Homes, a renowned high-end custom design and build team, this home showcases exceptional craftsmanship, thoughtful details, and luxury finishes—all the hallmarks of a fully custom build without the wait. Every aspect has been meticulously designed, blending modern aesthetics with timeless quality. When fully finished, this home will offer an impressive total of 7,205 square feet of living space. The striking exterior features dark-clad casement windows, Artisan siding, custom cast flatwork, and Coppersmith gas lanterns, creating a bold and refined presence. Inside, the open floor plan immediately draws your eye to breathtaking hilltop, tree-lined views. A handcrafted wood and iron entry handrail, custom-made by local artisans, sets the tone for the home’s attention to detail. The study boasts Phillip Jeffries wool wall coverings and white oak built-ins, while the great room, the heart of the home, features large sliding doors to the outdoor space, custom white oak beams, built-ins, and a sleek modern stone fireplace. Designed for both entertaining and gourmet cooking, the kitchen is a masterpiece. Walnut inset custom cabinetry with brass inlay accents pairs beautifully with Thermador hidden appliances, a grand island with quartzite countertops, and a built-in coffee station. Unlacquered brass hardware throughout the kitchen and owner’s suite develops a rich patina over time, enhancing the home’s timeless appeal. The butler’s bar offers a beverage center, leather door fronts, and a custom backsplash, while the spacious pantry includes walnut countertops, ample storage, and extra prep space. The owner’s suite is a private retreat with custom white oak beams and private access to the screened porch. The spa-inspired bath is a showpiece, featuring Calacatta Viola marble, a designer soaking tub, a luxurious shower with a handheld showerhead, and custom white oak cabinetry. The owner’s closet offers expansive storage, a custom packing station with a marble top, and a full-length mirror in the dressing area. Upstairs, a large loft with a custom white oak reading nook leads to four spacious ensuite bedrooms, each featuring ceiling fans, custom tile, natural stone, walk-in closets, and bespoke cabinetry. The laundry room is equally impressive, with custom cabinetry, walnut and white oak accents, a natural stone countertop, and a large apron-front sink. The expansive screened rear porch overlooks the private, tree-lined lot—perfect for relaxing or entertaining. A full unfinished daylight terrace level offers endless possibilities for additional bedrooms, offices, a gym, or entertainment spaces. Even better: the price includes the cost to finish the terrace level and add a pool—buyer can select finishes, so this home is truly waiting for your finishing touches! An unfinished bonus space above the garage can be converted into an in-law suite, office, or gym. Located just minutes from Historic Downtown Roswell, this home offers easy access to award-winning restaurants, boutique shopping, and year-round events like Alive After Five, the Roswell Farmers & Artisans Market, and Riverside Park’s scenic trails. A short drive or golf cart ride to Canton Street puts some of Metro Atlanta’s best dining and entertainment options at your fingertips.
Property Details for 0 Chattahoochee Street
- Subdivision ComplexNone
- Architectural StyleModern
- ExteriorNone
- Num Of Garage Spaces3
- Parking FeaturesGarage, Garage Door Opener, Garage Faces Side
- Property AttachedNo
- Waterfront FeaturesCreek
LISTING UPDATED:
- StatusActive
- MLS #7562899
- Days on Site0
- Taxes$2,701 / year
- MLS TypeResidential
- Year Built2025
- Lot Size0.66 Acres
- CountryFulton - GA
LISTING UPDATED:
- StatusActive
- MLS #7562899
- Days on Site0
- Taxes$2,701 / year
- MLS TypeResidential
- Year Built2025
- Lot Size0.66 Acres
- CountryFulton - GA
Building Information for 0 Chattahoochee Street
- StoriesTwo
- Year Built2025
- Lot Size0.6600 Acres
Payment Calculator
Term
Interest
Home Price
Down Payment
The Payment Calculator is for illustrative purposes only. Read More
Property Information for 0 Chattahoochee Street
Summary
Location and General Information
- Community Features: None
- Directions: Please contact Tia Attoma at 315-742-2520 with any questions or for further details. Ecraft Homes has included in the listing price the cost to finish out the basement and add a pool using their design and selected finishes. Should the buyer wish to make changes to these finishes or design elements, the price is subject to change.
- View: Trees/Woods
- Coordinates: 34.009545,-84.364658
School Information
- Elementary School: Roswell North
- Middle School: Crabapple
- High School: Roswell
Taxes and HOA Information
- Tax Year: 2024
- Tax Legal Description: NA
Virtual Tour
- Virtual Tour Link PP: https://www.propertypanorama.com/0-Chattahoochee-Street-Roswell-GA-30075/unbranded
Parking
- Open Parking: No
Interior and Exterior Features
Interior Features
- Cooling: Ceiling Fan(s), Central Air, Zoned
- Heating: Central, Forced Air
- Appliances: Dishwasher, Double Oven, Gas Cooktop, Refrigerator, Tankless Water Heater
- Basement: Unfinished
- Fireplace Features: Family Room
- Flooring: Hardwood, Stone
- Interior Features: Beamed Ceilings, Cathedral Ceiling(s), Entrance Foyer, High Ceilings 10 ft Lower, High Ceilings 10 ft Main, High Speed Internet, Walk-In Closet(s)
- Levels/Stories: Two
- Other Equipment: None
- Window Features: Double Pane Windows
- Kitchen Features: Breakfast Bar, Cabinets Stain, Eat-in Kitchen, Kitchen Island, Pantry Walk-In, Stone Counters
- Master Bathroom Features: Separate His/Hers, Separate Tub/Shower, Soaking Tub, Vaulted Ceiling(s)
- Foundation: Concrete Perimeter
- Main Bedrooms: 1
- Total Half Baths: 1
- Bathrooms Total Integer: 6
- Main Full Baths: 1
- Bathrooms Total Decimal: 5
Exterior Features
- Accessibility Features: None
- Construction Materials: Stone, Stucco
- Fencing: None
- Horse Amenities: None
- Patio And Porch Features: Covered, Front Porch
- Pool Features: None
- Road Surface Type: Paved
- Roof Type: Shingle
- Security Features: Carbon Monoxide Detector(s), Fire Alarm
- Spa Features: None
- Laundry Features: Main Level
- Pool Private: No
- Road Frontage Type: City Street
- Other Structures: None
Property
Utilities
- Sewer: Public Sewer
- Utilities: Cable Available, Electricity Available, Natural Gas Available, Phone Available
- Water Source: Public
- Electric: None
Property and Assessments
- Home Warranty: No
- Property Condition: Resale
Green Features
- Green Energy Efficient: Doors, HVAC
- Green Energy Generation: None
Lot Information
- Above Grade Finished Area: 4665
- Common Walls: No Common Walls
- Lot Features: Back Yard, Creek On Lot, Landscaped
- Waterfront Footage: Creek
Rental
Rent Information
- Land Lease: No
- Occupant Types: Vacant
Public Records for 0 Chattahoochee Street
Tax Record
- 2024$2,701.00 ($225.08 / month)
Home Facts
- Beds7
- Baths5
- Total Finished SqFt7,205 SqFt
- Above Grade Finished4,665 SqFt
- Below Grade Finished2,540 SqFt
- StoriesTwo
- Lot Size0.6600 Acres
- StyleSingle Family Residence
- Year Built2025
- CountyFulton - GA
- Fireplaces1




