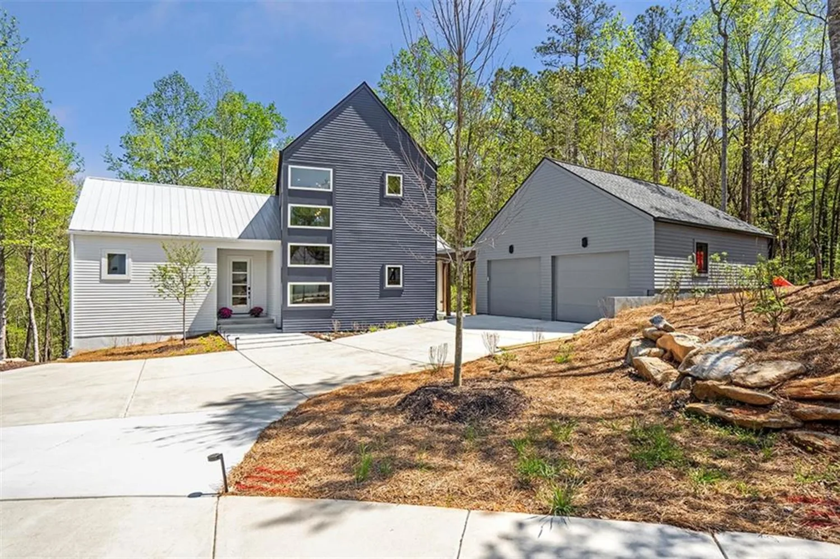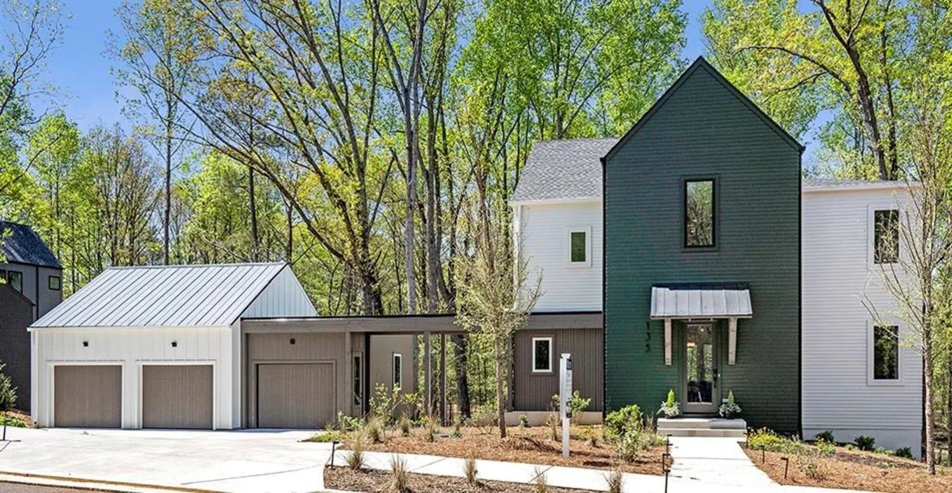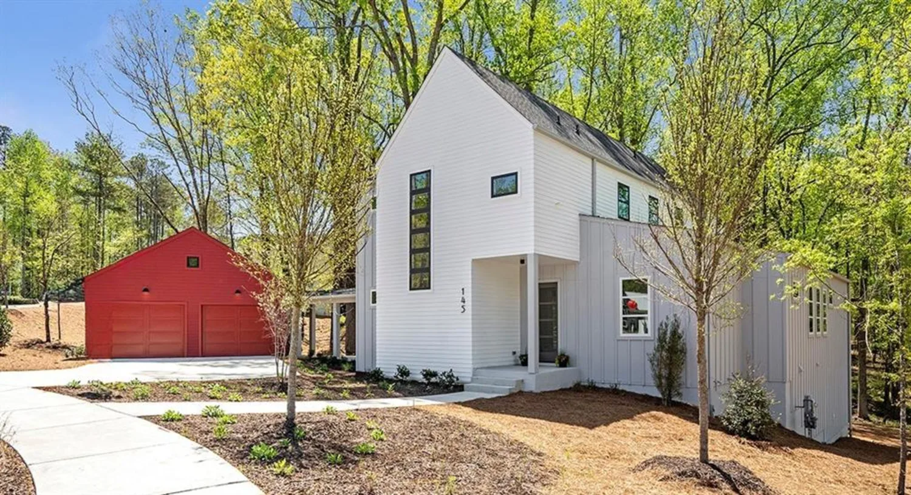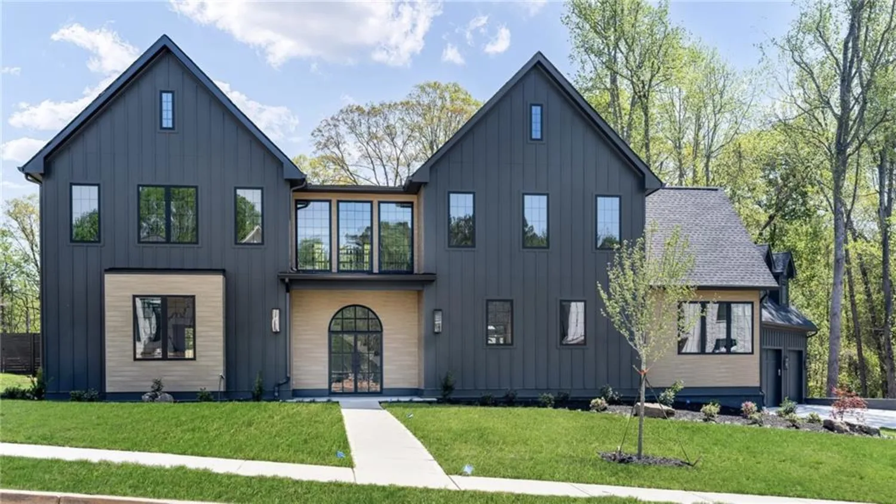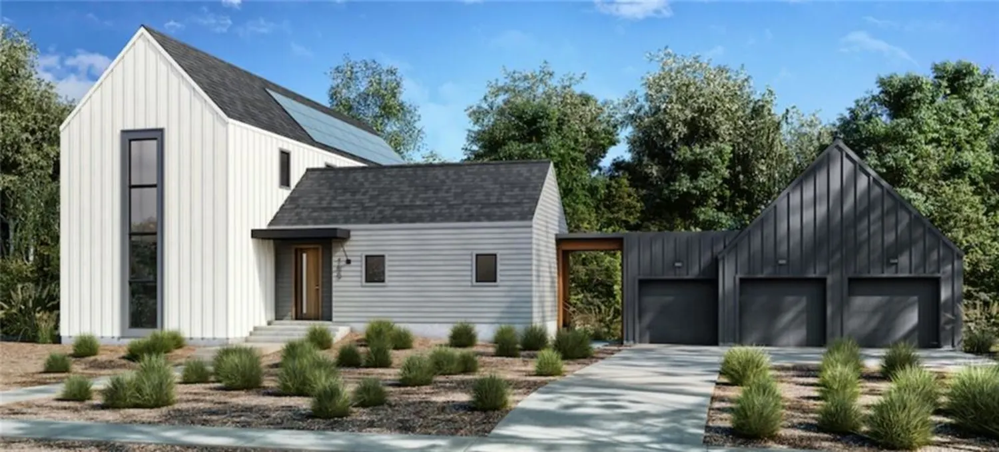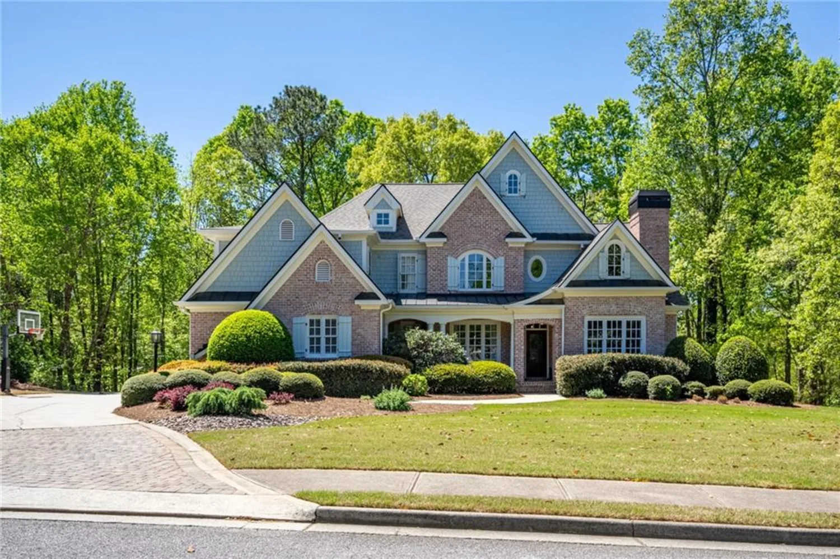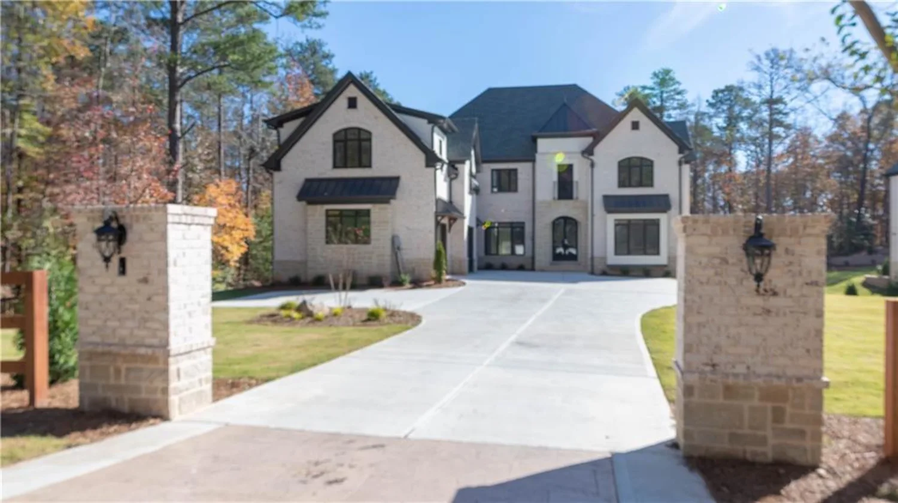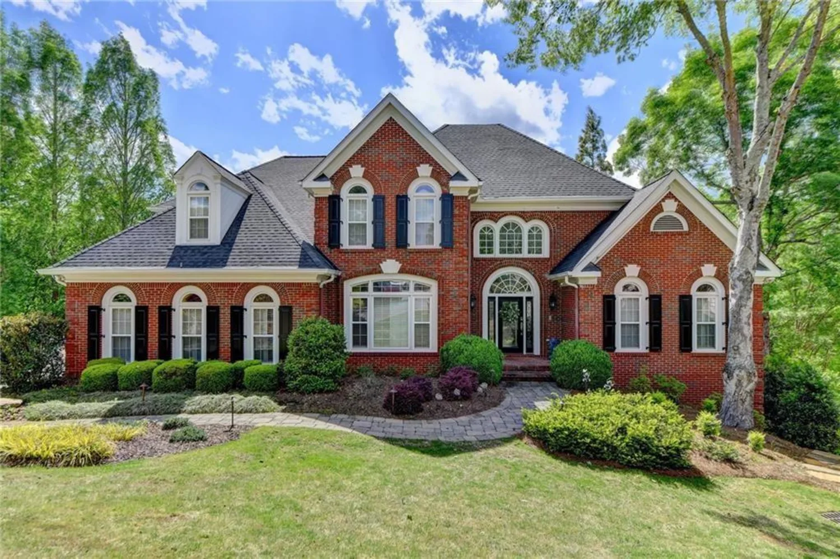170 cedarwood laneRoswell, GA 30075
170 cedarwood laneRoswell, GA 30075
Description
170 Cedarwood Lane is on a one acre cul de sac homesite in the Aster community of Roswell, GA. This 3,548 square foot home offers 4 bedrooms and 4.5 bathrooms, blending a modern style in a natural setting. The primary suite is conveniently located on the main level, providing a private retreat with all the comforts you desire. The home includes a dedicated work-from-home space downstairs, perfect for maintaining productivity in a quiet, comfortable environment. Additionally, two finished living spaces in the terrace level offer ample room for relaxation and entertainment. As a net-zero energy home, this residence comes equipped with solar panels, reflecting a commitment to sustainability and energy efficiency. The overall design is described as modern moody, characterized by simplicity, sophistication, and a focus on functionality. Natural materials like light wood and textures are complemented by dark modern accents, creating a balanced and inviting atmosphere. The interior of the home will be curated by our designer with the homeowner's specific tastes and desires. This home is a Net Zero Energy Home featuring Solar Panels, Spray Foam Insulation is in the Attic envelope of the entire home and exterior walls, 18 Seer HVAC and Tankless Water Heater. Aster features an amenity area and nature trails throughout the community. Roswell is Named One of the Top Three Cities in the Nation to Raise Your Family, released by Frommer's.
Property Details for 170 Cedarwood Lane
- Subdivision ComplexAster
- Architectural StyleEuropean, Modern, Other
- ExteriorPrivate Yard, Other
- Num Of Garage Spaces3
- Parking FeaturesDetached, Garage, Garage Door Opener, Garage Faces Side, Level Driveway
- Property AttachedNo
- Waterfront FeaturesNone
LISTING UPDATED:
- StatusPending
- MLS #7471046
- Days on Site13
- HOA Fees$1,750 / month
- MLS TypeResidential
- Year Built2024
- Lot Size1.00 Acres
- CountryFulton - GA
LISTING UPDATED:
- StatusPending
- MLS #7471046
- Days on Site13
- HOA Fees$1,750 / month
- MLS TypeResidential
- Year Built2024
- Lot Size1.00 Acres
- CountryFulton - GA
Building Information for 170 Cedarwood Lane
- StoriesThree Or More
- Year Built2024
- Lot Size1.0000 Acres
Payment Calculator
Term
Interest
Home Price
Down Payment
The Payment Calculator is for illustrative purposes only. Read More
Property Information for 170 Cedarwood Lane
Summary
Location and General Information
- Community Features: Curbs, Fishing, Homeowners Assoc, Near Schools, Near Shopping, Near Trails/Greenway, Sidewalks, Street Lights, Other
- Directions: Take Highway 140 (Arnold Mill Rd) north from Roswell and turn left on Cox Road. Go about a mile, through the stop sign at King Road and pass the Fire station. Aster will be on your right. Homesite 18 is on the right side down in the cul de sac.
- View: Trees/Woods
- Coordinates: 34.092124,-84.387627
School Information
- Elementary School: Sweet Apple
- Middle School: Elkins Pointe
- High School: Roswell
Taxes and HOA Information
- Parcel Number: 12 181203450088
- Tax Year: 2024
- Association Fee Includes: Insurance, Maintenance Grounds
- Tax Legal Description: 170 Cedarwood Lane Roswell, GA 30075
- Tax Lot: 18
Virtual Tour
- Virtual Tour Link PP: https://www.propertypanorama.com/170-Cedarwood-Lane-Roswell-GA-30075/unbranded
Parking
- Open Parking: Yes
Interior and Exterior Features
Interior Features
- Cooling: Electric, ENERGY STAR Qualified Equipment, Zoned
- Heating: Electric, ENERGY STAR Qualified Equipment
- Appliances: Dishwasher, Disposal, ENERGY STAR Qualified Appliances, Gas Range, Range Hood, Tankless Water Heater
- Basement: Bath/Stubbed, Daylight, Exterior Entry, Partial
- Fireplace Features: Gas Log, Gas Starter, Glass Doors, Living Room
- Flooring: Carpet, Ceramic Tile, Hardwood
- Interior Features: Entrance Foyer, High Ceilings 9 ft Upper, High Ceilings 10 ft Main, Recessed Lighting, Vaulted Ceiling(s), Walk-In Closet(s)
- Levels/Stories: Three Or More
- Other Equipment: Irrigation Equipment
- Window Features: Aluminum Frames, ENERGY STAR Qualified Windows, Insulated Windows
- Kitchen Features: Cabinets Other, Kitchen Island, Pantry Walk-In, Solid Surface Counters, View to Family Room
- Master Bathroom Features: Double Vanity, Separate His/Hers, Separate Tub/Shower
- Foundation: Combination
- Main Bedrooms: 1
- Total Half Baths: 1
- Bathrooms Total Integer: 5
- Main Full Baths: 1
- Bathrooms Total Decimal: 4
Exterior Features
- Accessibility Features: Accessible Doors, Accessible Electrical and Environmental Controls
- Construction Materials: Blown-In Insulation, HardiPlank Type, Spray Foam Insulation
- Fencing: None
- Horse Amenities: None
- Patio And Porch Features: Covered, Rear Porch
- Pool Features: None
- Road Surface Type: Asphalt
- Roof Type: Metal, Shingle
- Security Features: Carbon Monoxide Detector(s), Secured Garage/Parking, Smoke Detector(s)
- Spa Features: None
- Laundry Features: Electric Dryer Hookup, Upper Level
- Pool Private: No
- Road Frontage Type: Private Road
- Other Structures: None
Property
Utilities
- Sewer: Septic Tank
- Utilities: Cable Available, Electricity Available, Natural Gas Available, Phone Available, Underground Utilities, Water Available
- Water Source: Public
- Electric: 220 Volts in Garage
Property and Assessments
- Home Warranty: Yes
- Property Condition: New Construction
Green Features
- Green Energy Efficient: Appliances, Construction, HVAC, Insulation, Water Heater, Windows
- Green Energy Generation: Solar
Lot Information
- Above Grade Finished Area: 3088
- Common Walls: No Common Walls
- Lot Features: Back Yard, Front Yard, Landscaped, Wooded
- Waterfront Footage: None
Rental
Rent Information
- Land Lease: No
- Occupant Types: Vacant
Public Records for 170 Cedarwood Lane
Tax Record
- 2024$0.00 ($0.00 / month)
Home Facts
- Beds4
- Baths4
- Total Finished SqFt3,548 SqFt
- Above Grade Finished3,088 SqFt
- Below Grade Finished460 SqFt
- StoriesThree Or More
- Lot Size1.0000 Acres
- StyleSingle Family Residence
- Year Built2024
- APN12 181203450088
- CountyFulton - GA
- Fireplaces1




