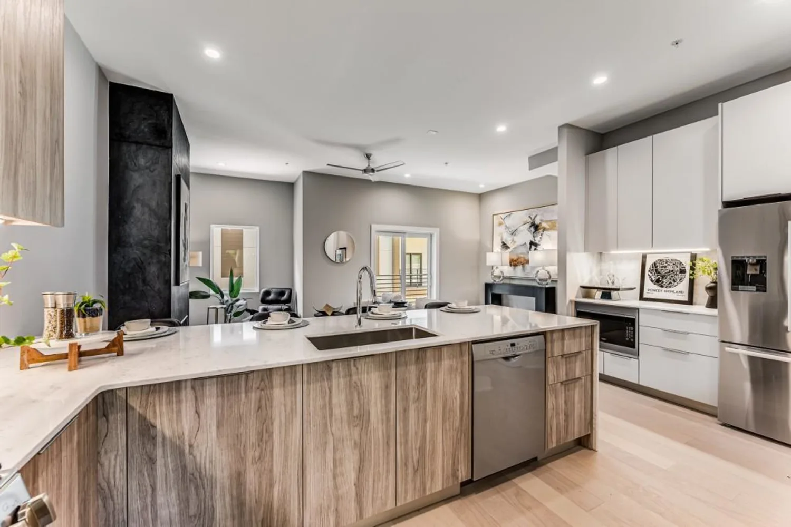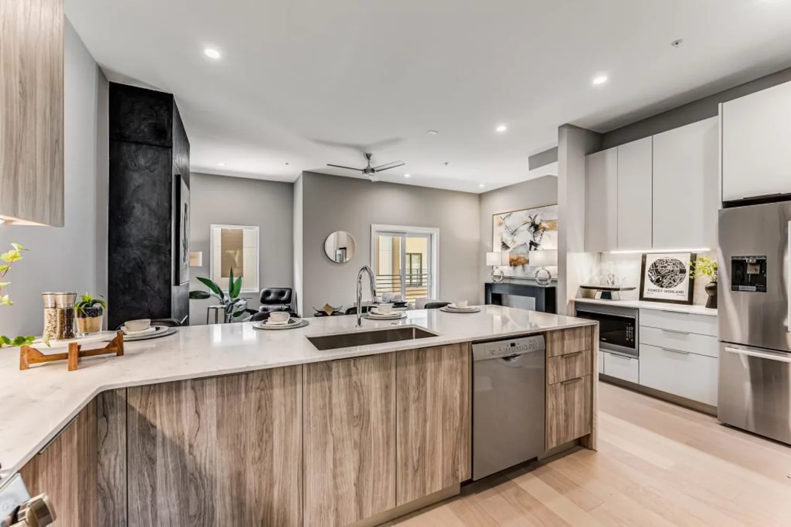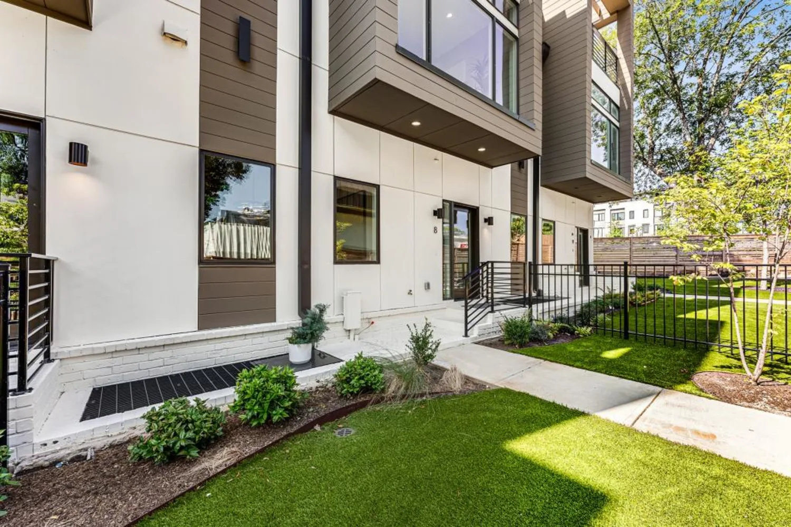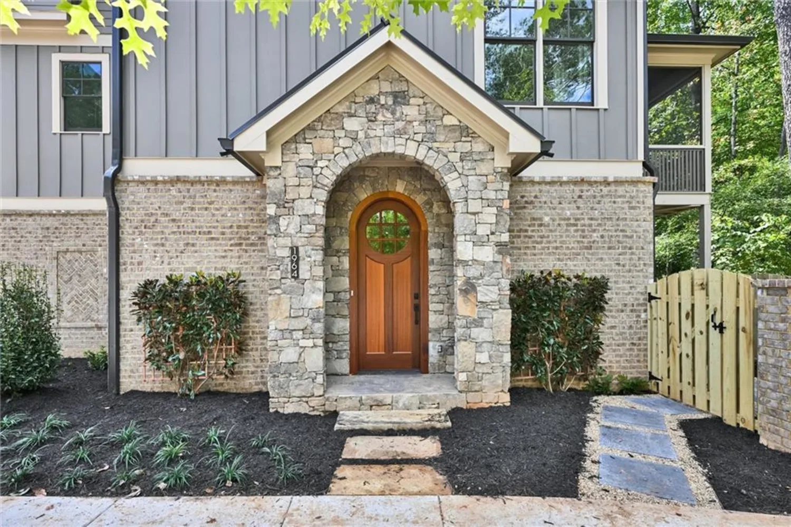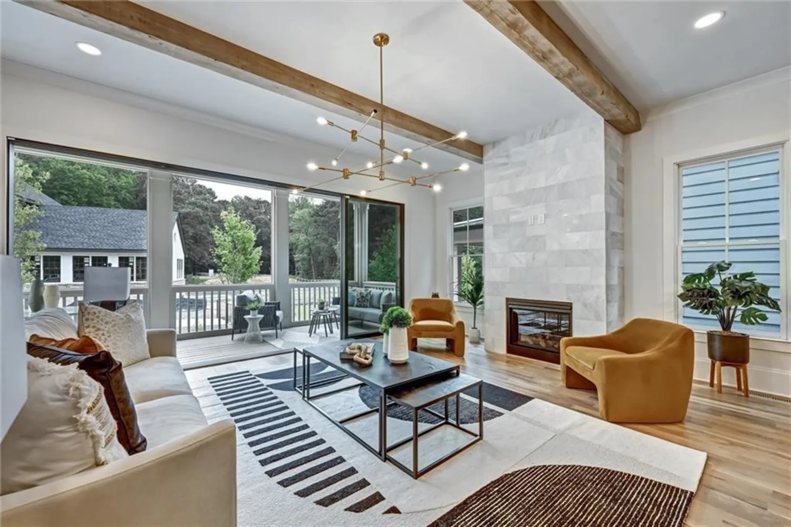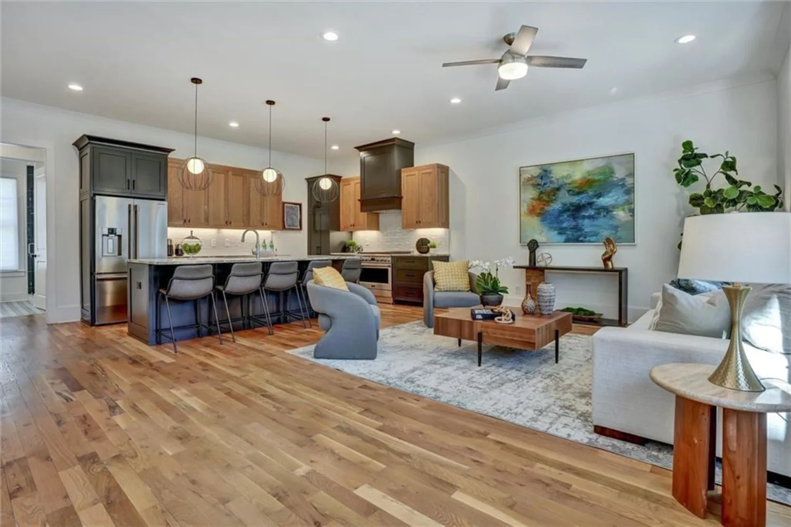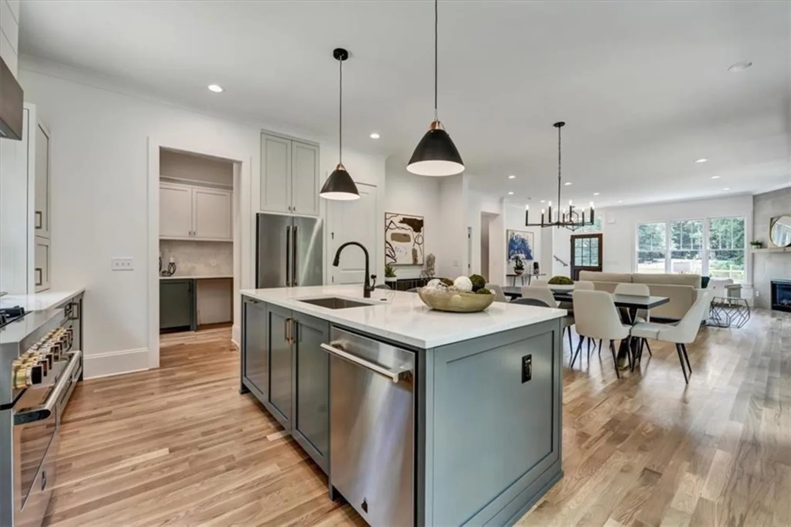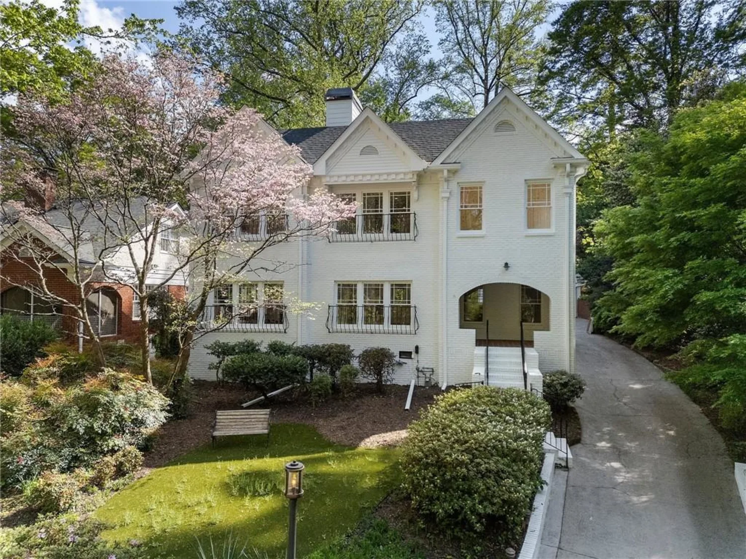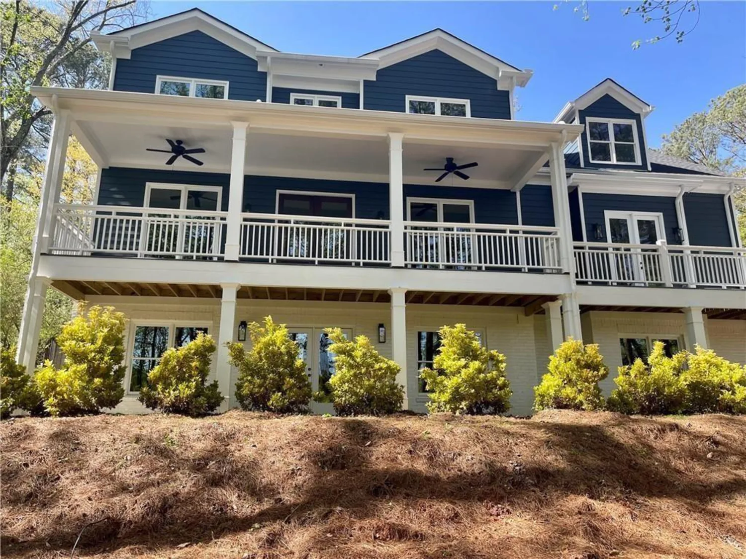3522 stratfield drive neAtlanta, GA 30319
3522 stratfield drive neAtlanta, GA 30319
Description
Welcome to your dream home in the heart of Cambridge Park—one of Brookhaven’s most sought-after neighborhoods! Ideally situated on a quiet cul-de-sac and just minutes from Silver Lake, Brittany Swim & Tennis Club, Blackburn Park, and more, this beautifully updated residence blends modern luxury with timeless elegance. Renovated from top to bottom, this light-filled home truly checks every box. The main level boasts a spacious family room with newly added gas fireplace, and a spectacular open-concept kitchen featuring an oversized island, custom cabinetry, Wolf range, warming drawer, and a generous bar area—perfect for everyday living and entertaining. A cozy fireside living room with custom built-ins and French doors opening to a serene screened-in porch, while additional French doors off the kitchen lead to a brand-new, oversized deck with dedicated dining and lounge areas. Upstairs, you’ll find four bedrooms, including a reimagined primary suite retreat with an expanded spa-like bathroom featuring a large walk-in shower, dual vanities, water closet, and a walk-in closet. All secondary bathrooms have been tastefully renovated with high-end finishes. The finished terrace level offers even more living space with an additional bedroom, stylish full bath, and large flex area—perfect for a media room, playroom, or gym. It also includes a thoughtfully designed in-law suite setup, ideal for guests, extended family, or potential rental income. And a large designated storage area with added washer/dryer hookups. Outside, enjoy a flat, walkout, and fully fenced backyard—a rare find in this area—perfect for kids, pets, or outdoor entertaining. Other updates recently made to this incredible home include a new roof, new windows, new hardwoods added to main and second levels, new landscaping, the list goes on and on! All of this, just minutes from top-rated schools, parks, shopping, dining, and everything Brookhaven has to offer. Don’t miss your opportunity to own this move-in-ready gem in one of Atlanta’s most vibrant communities!
Property Details for 3522 Stratfield Drive NE
- Subdivision ComplexCambridge Park
- Architectural StyleTraditional
- ExteriorPrivate Yard
- Num Of Garage Spaces2
- Parking FeaturesDriveway, Garage, Garage Faces Side, Kitchen Level
- Property AttachedNo
- Waterfront FeaturesNone
LISTING UPDATED:
- StatusComing Soon
- MLS #7562838
- Days on Site0
- Taxes$9,238 / year
- MLS TypeResidential
- Year Built1971
- Lot Size0.37 Acres
- CountryDekalb - GA
LISTING UPDATED:
- StatusComing Soon
- MLS #7562838
- Days on Site0
- Taxes$9,238 / year
- MLS TypeResidential
- Year Built1971
- Lot Size0.37 Acres
- CountryDekalb - GA
Building Information for 3522 Stratfield Drive NE
- StoriesTwo
- Year Built1971
- Lot Size0.3700 Acres
Payment Calculator
Term
Interest
Home Price
Down Payment
The Payment Calculator is for illustrative purposes only. Read More
Property Information for 3522 Stratfield Drive NE
Summary
Location and General Information
- Community Features: Fishing, Homeowners Assoc, Lake, Near Schools, Near Shopping, Near Trails/Greenway, Park, Pool, Sidewalks, Swim Team
- Directions: Use GPS.
- View: Neighborhood
- Coordinates: 33.892449,-84.32981
School Information
- Elementary School: Montgomery
- Middle School: Chamblee
- High School: Chamblee Charter
Taxes and HOA Information
- Tax Year: 2024
- Tax Legal Description: TRACT 27-DEC-06 .3731AC 56 X 50 X 52 X 77 X 110 X 1654
Virtual Tour
Parking
- Open Parking: Yes
Interior and Exterior Features
Interior Features
- Cooling: Ceiling Fan(s), Central Air
- Heating: Forced Air, Natural Gas
- Appliances: Dishwasher, Disposal, Double Oven, Gas Range, Microwave, Refrigerator
- Basement: Daylight, Exterior Entry, Finished, Finished Bath, Full
- Fireplace Features: Family Room, Gas Log, Living Room
- Flooring: Carpet, Hardwood, Luxury Vinyl
- Interior Features: Bookcases, Crown Molding, Entrance Foyer, Recessed Lighting, Walk-In Closet(s), Wet Bar
- Levels/Stories: Two
- Other Equipment: None
- Window Features: Double Pane Windows, Insulated Windows
- Kitchen Features: Breakfast Bar, Cabinets White, Eat-in Kitchen, Kitchen Island, Stone Counters, View to Family Room
- Master Bathroom Features: Separate His/Hers, Shower Only
- Foundation: Slab
- Total Half Baths: 1
- Bathrooms Total Integer: 4
- Bathrooms Total Decimal: 3
Exterior Features
- Accessibility Features: None
- Construction Materials: Brick, Cement Siding
- Fencing: Back Yard, Privacy
- Horse Amenities: None
- Patio And Porch Features: Deck, Screened
- Pool Features: None
- Road Surface Type: Asphalt
- Roof Type: Composition
- Security Features: Security Service, Smoke Detector(s)
- Spa Features: None
- Laundry Features: In Hall
- Pool Private: No
- Road Frontage Type: City Street
- Other Structures: None
Property
Utilities
- Sewer: Public Sewer
- Utilities: Electricity Available, Natural Gas Available, Sewer Available, Water Available
- Water Source: Public
- Electric: None
Property and Assessments
- Home Warranty: No
- Property Condition: Resale
Green Features
- Green Energy Efficient: None
- Green Energy Generation: None
Lot Information
- Common Walls: No Common Walls
- Lot Features: Back Yard, Cul-De-Sac, Front Yard, Landscaped, Level, Private
- Waterfront Footage: None
Rental
Rent Information
- Land Lease: No
- Occupant Types: Owner
Public Records for 3522 Stratfield Drive NE
Tax Record
- 2024$9,238.00 ($769.83 / month)
Home Facts
- Beds5
- Baths3
- Total Finished SqFt3,705 SqFt
- StoriesTwo
- Lot Size0.3700 Acres
- StyleSingle Family Residence
- Year Built1971
- CountyDekalb - GA
- Fireplaces2




