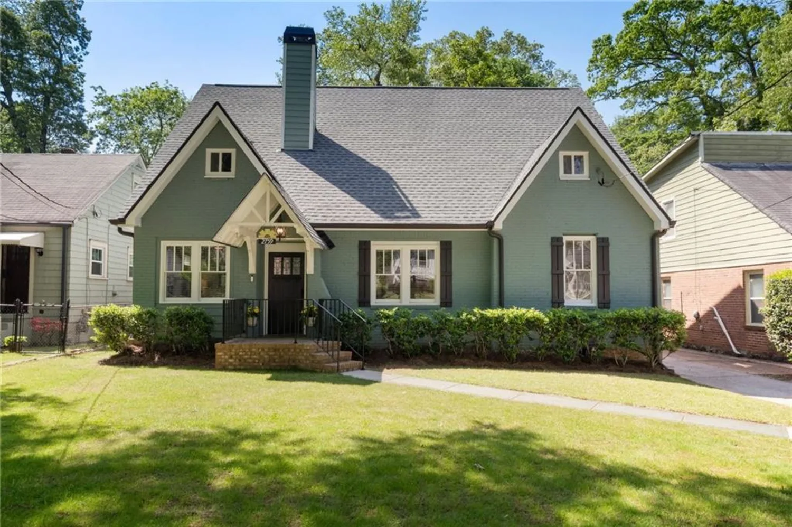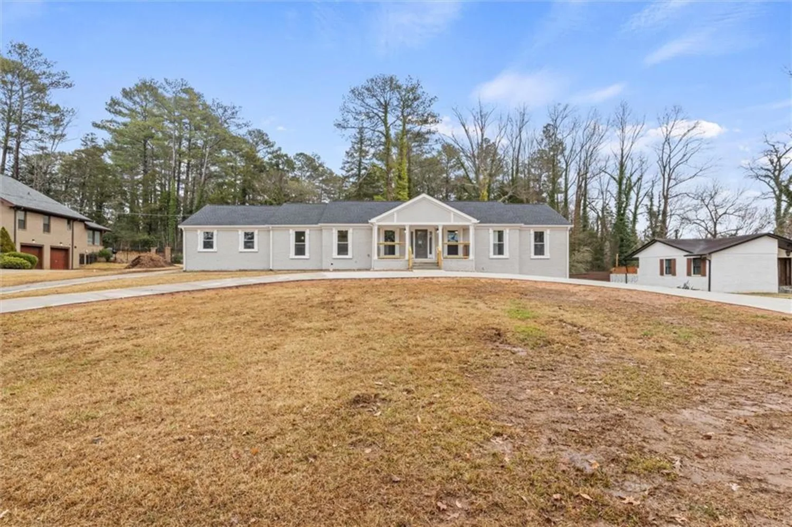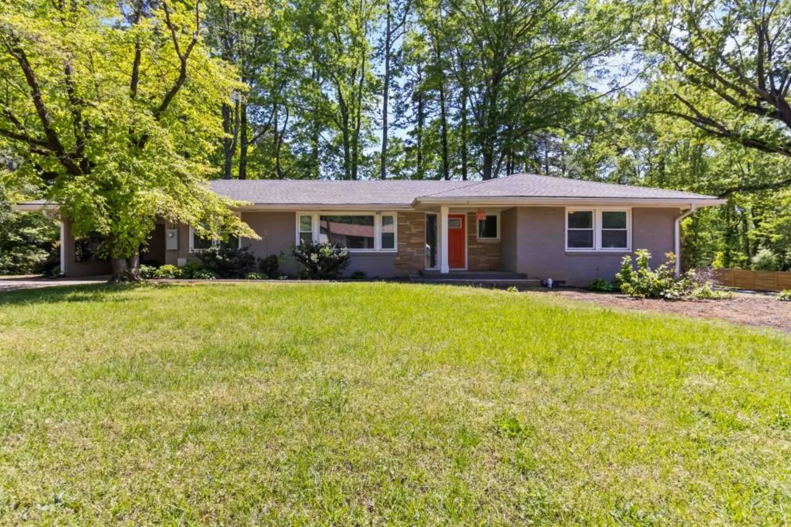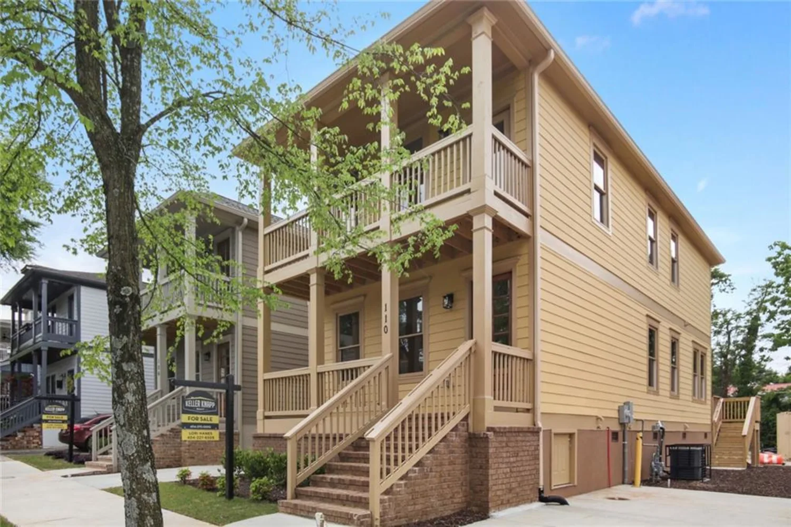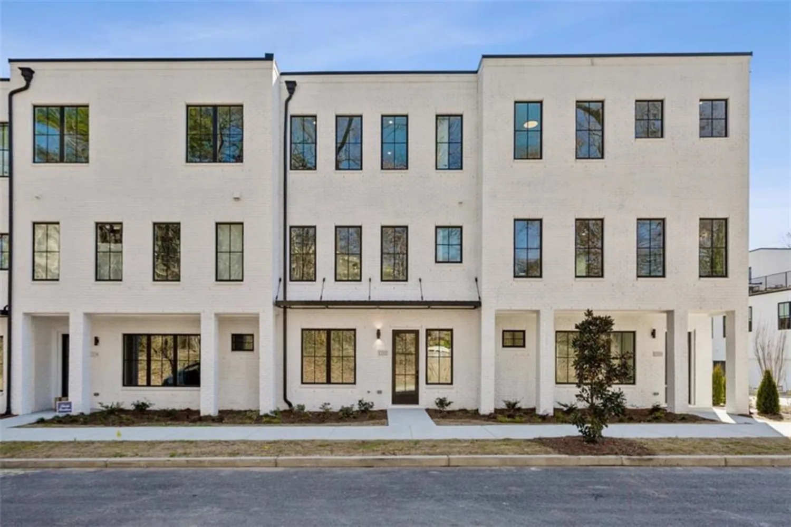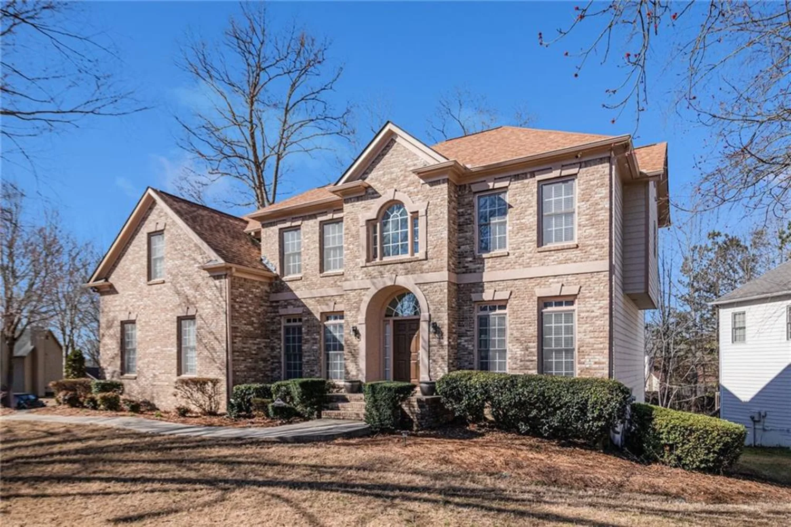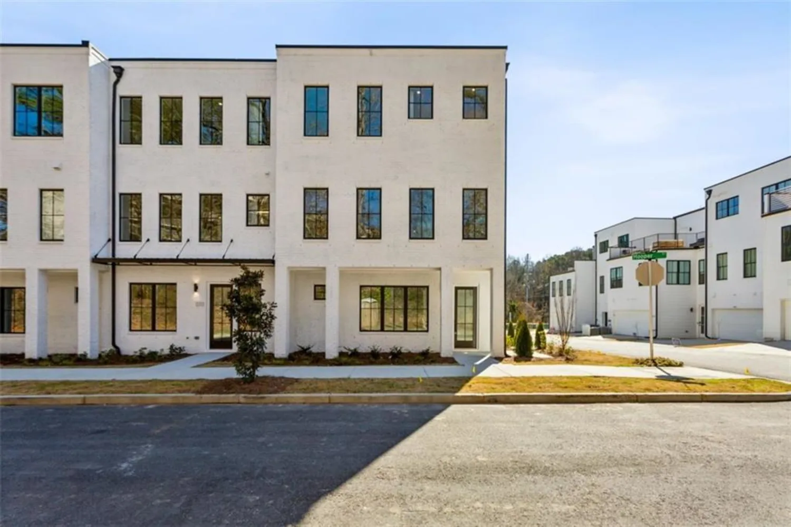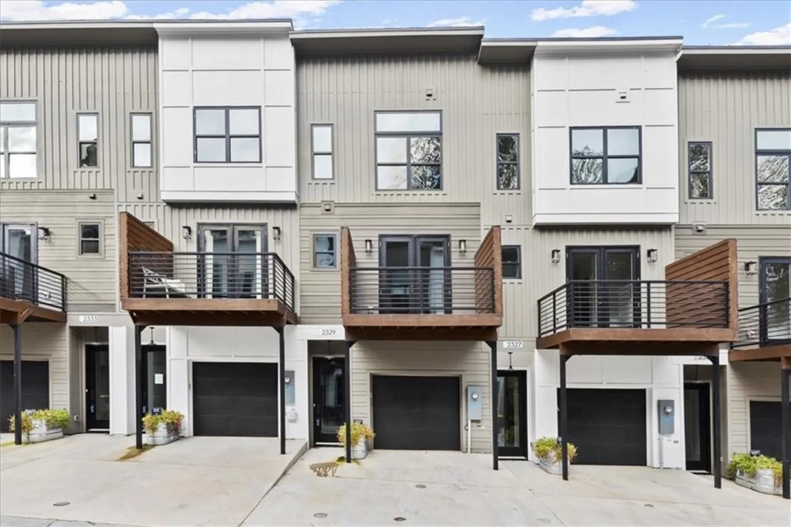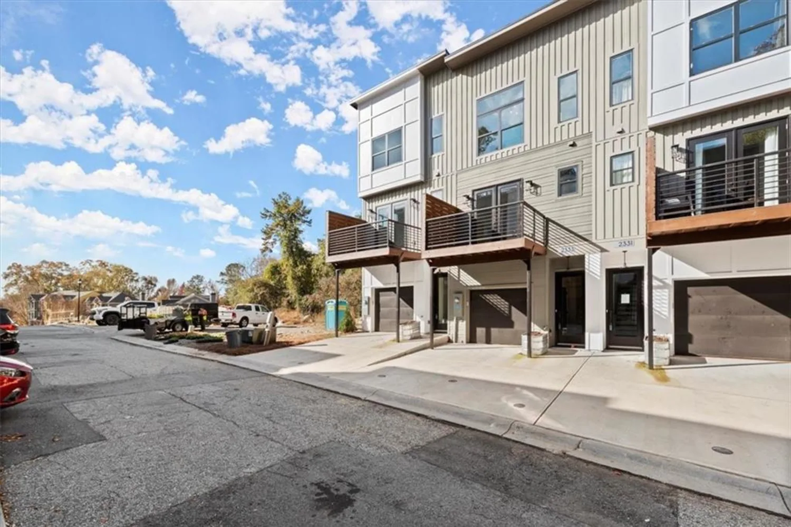1200 virginia court 101Atlanta, GA 30306
1200 virginia court 101Atlanta, GA 30306
Description
Looking for the perfect home that is literally in the middle of it all in one of the most sought after neighborhoods in Atlanta? Look no further, you have found the one! Located in historic Virginia Highland, this luxury four-sided brick townhome has all the bells and whistles – former model home with the most square footage, high ceilings, hardwood flooring throughout, custom cabinets, stainless steel appliances, 2 car garage, two bay windows, deep closets throughout and much more. Coveted end unit with adorable courtyard entrance. Enjoy the light filled rooms that showcase the sunlight at sunrise and sunset. Love to entertain, look no further. The kitchen is perfectly located between the dining room and the living room and overlooks the double french doors which lead out to the back deck which is perfect for relaxing or grilling out. The kitchen features high end stainless appliances with gas cooktop and counter for eat in seating. The living room has a gas log fireplace with custom cabinets on both sides and opens up to the sunny back deck. Upstairs you will find two light filled suites. The oversized primary suite features a sitting area, large bathroom with separate soaking tub, double vanity and an oversized walk in closet. The secondary suite features a deep closet and a private full bath. The laundry closet is conveniently located in the wide hallway between the upstairs bedrooms. Stroll down the stairs to the first floor and you will find the third bedroom. The third bedroom features a deep closet, sitting area perfect for a home office, exercise area or reading nook and a full bathroom. The sitting area could be easily converted into a large walk in closet. The two car garage has plenty of space on the sides for extra storage. The current owner has made many upgrades to this home – come check them out! This home is walking distance to the eclectic mix of trendy restaurants, retail and coffee shops located in the heart of Virginia Highland. Springdale Park Elementary School is just a few blocks from the home. Enjoy walking on the Beltline – approximately 10 minutes away! Emory University Hospital, Piedmont Park, Inman Park, Decatur, The Fox Theatre, are just a hop, skip and a jump away! Hard to be more centrally located than this home.
Property Details for 1200 Virginia Court 101
- Subdivision ComplexVirginia Highland
- Architectural StyleTownhouse, Traditional
- ExteriorOther
- Num Of Garage Spaces2
- Parking FeaturesGarage
- Property AttachedYes
- Waterfront FeaturesNone
LISTING UPDATED:
- StatusActive
- MLS #7562592
- Days on Site1
- Taxes$8,100 / year
- HOA Fees$365 / month
- MLS TypeResidential
- Year Built2015
- Lot Size0.02 Acres
- CountryDekalb - GA
LISTING UPDATED:
- StatusActive
- MLS #7562592
- Days on Site1
- Taxes$8,100 / year
- HOA Fees$365 / month
- MLS TypeResidential
- Year Built2015
- Lot Size0.02 Acres
- CountryDekalb - GA
Building Information for 1200 Virginia Court 101
- StoriesThree Or More
- Year Built2015
- Lot Size0.0200 Acres
Payment Calculator
Term
Interest
Home Price
Down Payment
The Payment Calculator is for illustrative purposes only. Read More
Property Information for 1200 Virginia Court 101
Summary
Location and General Information
- Community Features: Homeowners Assoc, Near Public Transport, Near Schools, Near Shopping, Park, Restaurant, Sidewalks, Street Lights
- Directions: Please use GPS.
- View: Other
- Coordinates: 33.77866,-84.345341
School Information
- Elementary School: Springdale Park
- Middle School: David T Howard
- High School: Midtown
Taxes and HOA Information
- Parcel Number: 15 241 01 222
- Tax Year: 2024
- Association Fee Includes: Insurance, Maintenance Grounds, Maintenance Structure, Pest Control
- Tax Legal Description: 15-241-01-222
Virtual Tour
- Virtual Tour Link PP: https://www.propertypanorama.com/1200-Virginia-Court-Unit-101-Atlanta-GA-30306/unbranded
Parking
- Open Parking: No
Interior and Exterior Features
Interior Features
- Cooling: Ceiling Fan(s), Central Air
- Heating: Central
- Appliances: Dishwasher, Disposal, Dryer, Gas Cooktop, Gas Oven, Microwave, Range Hood, Refrigerator, Self Cleaning Oven, Washer
- Basement: None
- Fireplace Features: Family Room
- Flooring: Ceramic Tile, Hardwood
- Interior Features: Disappearing Attic Stairs, Double Vanity, Entrance Foyer, High Ceilings 9 ft Upper, High Ceilings 10 ft Main, High Speed Internet, Low Flow Plumbing Fixtures, Recessed Lighting, Walk-In Closet(s)
- Levels/Stories: Three Or More
- Other Equipment: None
- Window Features: Double Pane Windows
- Kitchen Features: Breakfast Bar, Cabinets Stain, Pantry, Stone Counters, View to Family Room
- Master Bathroom Features: Double Vanity, Separate Tub/Shower, Soaking Tub
- Foundation: Slab
- Total Half Baths: 1
- Bathrooms Total Integer: 4
- Bathrooms Total Decimal: 3
Exterior Features
- Accessibility Features: None
- Construction Materials: Brick 4 Sides
- Fencing: None
- Horse Amenities: None
- Patio And Porch Features: Deck
- Pool Features: None
- Road Surface Type: Asphalt
- Roof Type: Composition
- Security Features: Fire Alarm, Smoke Detector(s)
- Spa Features: None
- Laundry Features: In Hall, Upper Level
- Pool Private: No
- Road Frontage Type: City Street
- Other Structures: None
Property
Utilities
- Sewer: Public Sewer
- Utilities: Other
- Water Source: Public
- Electric: 110 Volts, 220 Volts
Property and Assessments
- Home Warranty: No
- Property Condition: Resale
Green Features
- Green Energy Efficient: None
- Green Energy Generation: None
Lot Information
- Common Walls: 1 Common Wall
- Lot Features: Front Yard, Landscaped
- Waterfront Footage: None
Multi Family
- # Of Units In Community: 101
Rental
Rent Information
- Land Lease: No
- Occupant Types: Owner
Public Records for 1200 Virginia Court 101
Tax Record
- 2024$8,100.00 ($675.00 / month)
Home Facts
- Beds3
- Baths3
- Total Finished SqFt2,676 SqFt
- StoriesThree Or More
- Lot Size0.0200 Acres
- StyleTownhouse
- Year Built2015
- APN15 241 01 222
- CountyDekalb - GA
- Fireplaces1




