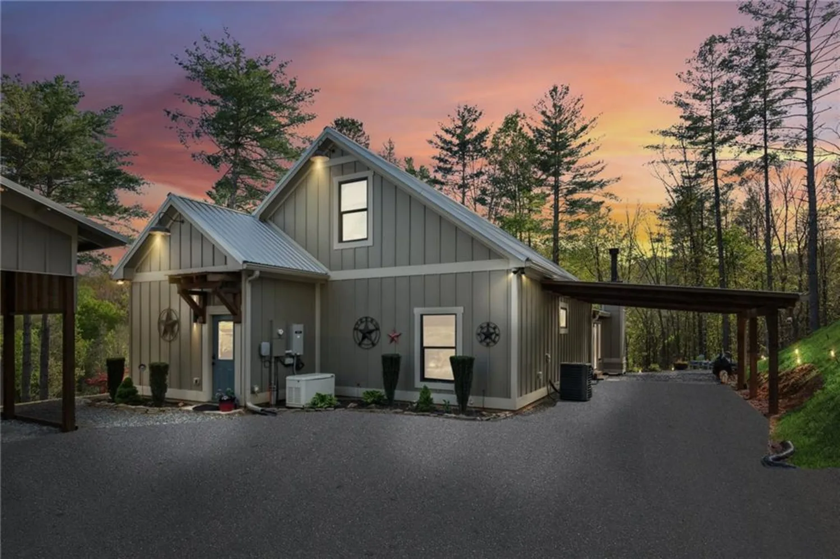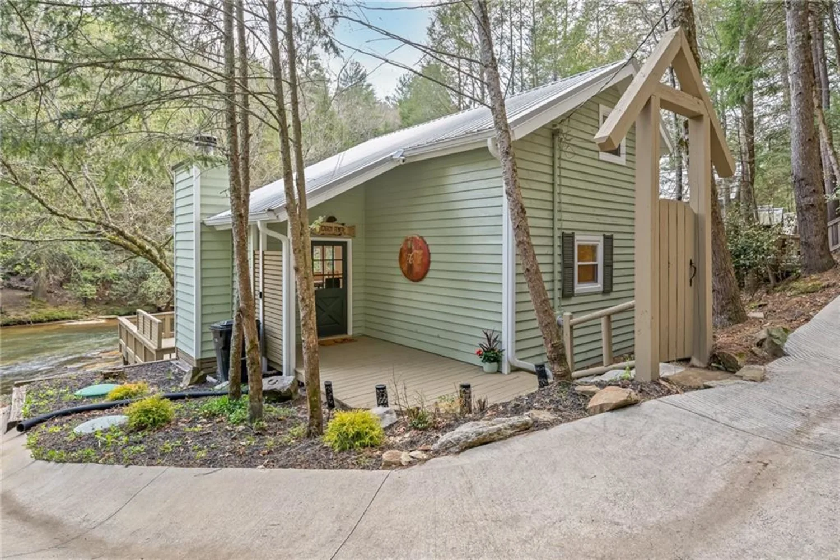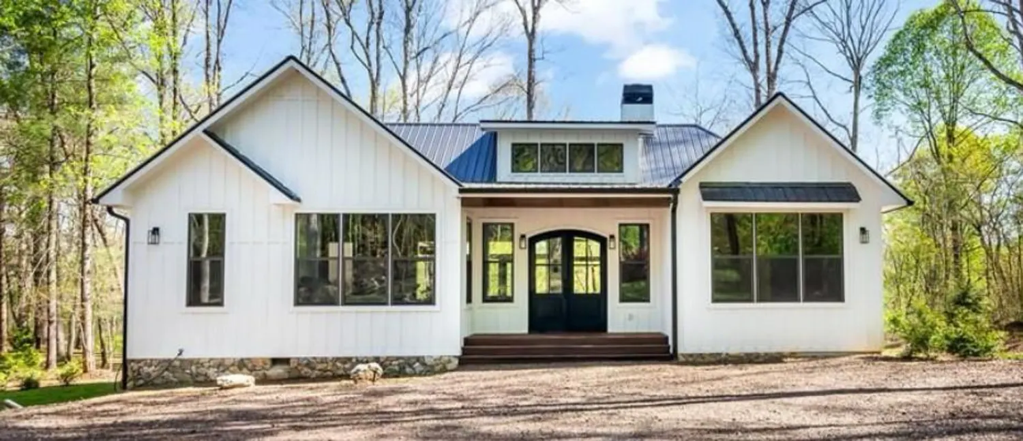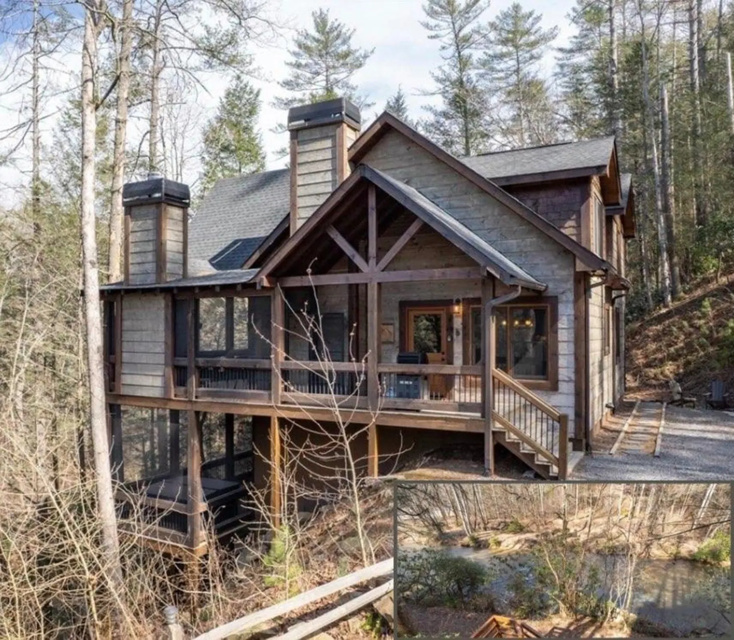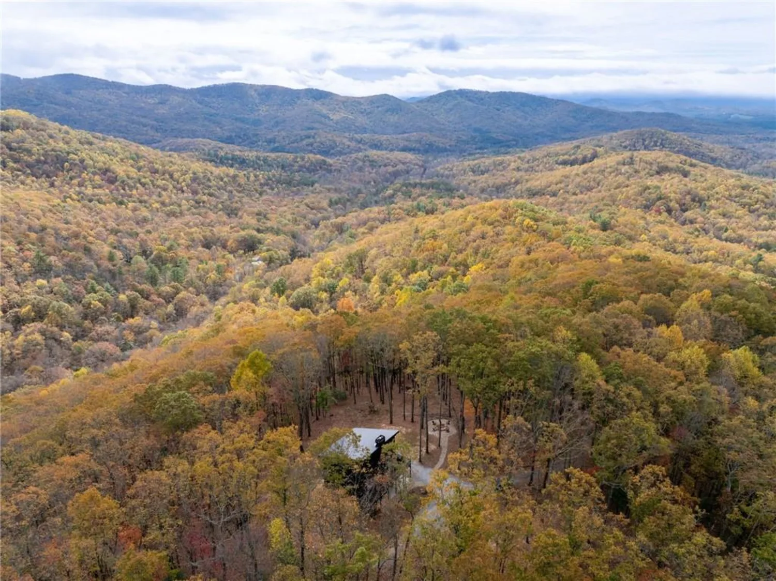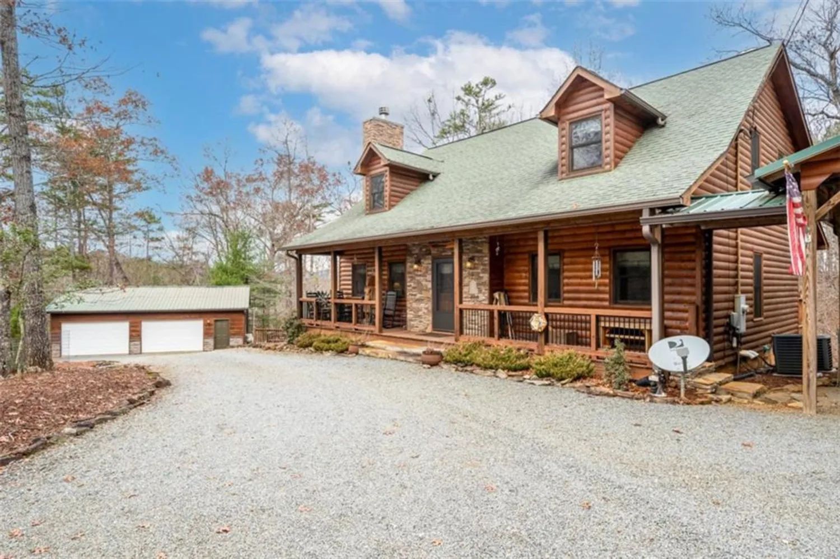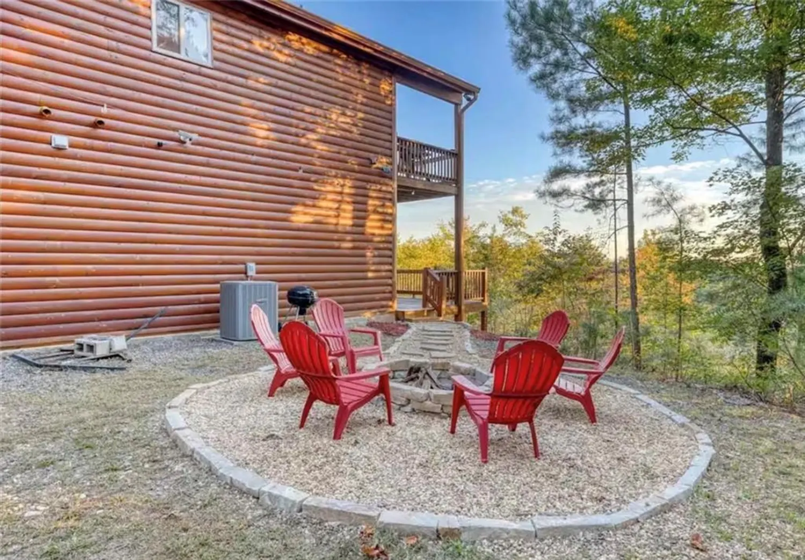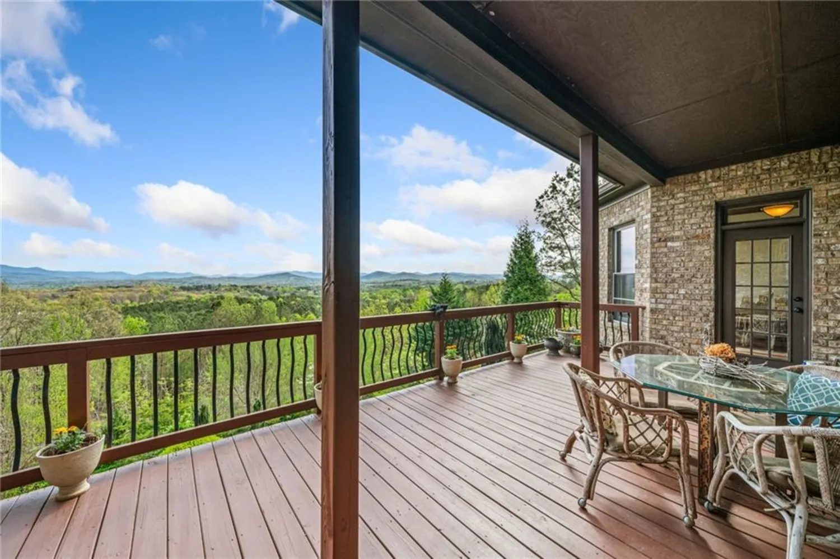140 woodland driveEllijay, GA 30540
140 woodland driveEllijay, GA 30540
Description
Exceptional Dual Living Opportunity, where luxury meets functionality in this remarkable two-home in one property. Perfect for multigenerational living or extended family, this unique estate features: - **4 Spacious Bedrooms, 3 Full & 3 Half Bathrooms** - **Two Separate Living Rooms** for spacious gatherings - **Dual Laundry Rooms** for added convenience - **Two Distinct Basements** offering versatile use, including an original basement with cozy gaming/sleepover rooms and a terrace-level entertainment oasis. The heart of the home is the **gourmet kitchen**, equipped with: - **Subzero Refrigerator** - **Dual Ovens** - **Gas Stove Top & Professional Vent Hood** - **Trash Compactor, Warming Drawer, & Cooling Drawers** - **Bar seating for 6** and a formal dining room adjoining for lavish dinners. Unwind in the **family room with a gas log fireplace** or the rustic oversized sunroom, perfect for relaxation. The latest addition boasts a generous **great room** that can serve as a second master suite with a luxurious master bathroom, walk-in closet, and three dresser stations. The **three-bay garage** accommodates up to 6 vehicles, equipped with a handyman’s dream space featuring walls of cabinets and a half bathroom. Enjoy outdoor living on large **Trex decking** and dedicated grilling decks. With just under **8,000 square feet** of space, this home offers no shortage of room for both leisure and entertainment. Don’t miss this unique opportunity to own a dual-living masterpiece in beautiful Ellijay!
Property Details for 140 Woodland Drive
- Subdivision ComplexWestwood
- Architectural StyleTraditional
- ExteriorNone
- Num Of Garage Spaces6
- Num Of Parking Spaces9
- Parking FeaturesGarage Door Opener, Garage, Driveway, Level Driveway
- Property AttachedNo
- Waterfront FeaturesNone
LISTING UPDATED:
- StatusActive
- MLS #7562285
- Days on Site0
- Taxes$1,489 / year
- MLS TypeResidential
- Year Built1989
- Lot Size2.05 Acres
- CountryGilmer - GA
LISTING UPDATED:
- StatusActive
- MLS #7562285
- Days on Site0
- Taxes$1,489 / year
- MLS TypeResidential
- Year Built1989
- Lot Size2.05 Acres
- CountryGilmer - GA
Building Information for 140 Woodland Drive
- StoriesTwo
- Year Built1989
- Lot Size2.0500 Acres
Payment Calculator
Term
Interest
Home Price
Down Payment
The Payment Calculator is for illustrative purposes only. Read More
Property Information for 140 Woodland Drive
Summary
Location and General Information
- Community Features: None
- Directions: From the courthouse in Ellijay take Broad Street (to the right of the courthouse) it dead ends into Corbin Hill, go right on Corbin Hill, it then turns into Old Tails Creek- go Right and follow to Westwoods Subdivision on the Left. Turn into Westwoods take the first paved road to the right Woodland Dr. Home will be 3rd on the right.
- View: Trees/Woods
- Coordinates: 34.69643,-84.499078
School Information
- Elementary School: Gilmer - Other
- Middle School: Clear Creek
- High School: Gilmer
Taxes and HOA Information
- Tax Year: 2024
- Tax Legal Description: 1066G 055
- Tax Lot: 54-56
Virtual Tour
Parking
- Open Parking: Yes
Interior and Exterior Features
Interior Features
- Cooling: Ceiling Fan(s), Central Air
- Heating: Central
- Appliances: Dishwasher, Double Oven, Disposal, Microwave, Refrigerator, Trash Compactor, Gas Cooktop
- Basement: Finished Bath, Interior Entry, Exterior Entry, Finished, Driveway Access, Walk-Out Access
- Fireplace Features: Family Room, Gas Log
- Flooring: Hardwood, Carpet, Tile
- Interior Features: Walk-In Closet(s)
- Levels/Stories: Two
- Other Equipment: Generator
- Window Features: None
- Kitchen Features: Breakfast Room, Kitchen Island, Pantry, Cabinets Stain, Eat-in Kitchen
- Master Bathroom Features: Shower Only
- Foundation: Block
- Main Bedrooms: 2
- Total Half Baths: 3
- Bathrooms Total Integer: 6
- Main Full Baths: 2
- Bathrooms Total Decimal: 4
Exterior Features
- Accessibility Features: None
- Construction Materials: Vinyl Siding
- Fencing: None
- Horse Amenities: None
- Patio And Porch Features: Deck, Front Porch, Screened, Covered, Side Porch, Terrace
- Pool Features: None
- Road Surface Type: Asphalt
- Roof Type: Shingle
- Security Features: Smoke Detector(s)
- Spa Features: None
- Laundry Features: Main Level
- Pool Private: No
- Road Frontage Type: Private Road
- Other Structures: Garage(s)
Property
Utilities
- Sewer: Septic Tank
- Utilities: Underground Utilities, Cable Available, Electricity Available, Phone Available
- Water Source: Public
- Electric: Generator
Property and Assessments
- Home Warranty: No
- Property Condition: Resale
Green Features
- Green Energy Efficient: None
- Green Energy Generation: None
Lot Information
- Above Grade Finished Area: 4455
- Common Walls: No Common Walls
- Lot Features: Level, Sloped
- Waterfront Footage: None
Rental
Rent Information
- Land Lease: No
- Occupant Types: Owner
Public Records for 140 Woodland Drive
Tax Record
- 2024$1,489.00 ($124.08 / month)
Home Facts
- Beds4
- Baths3
- Total Finished SqFt7,676 SqFt
- Above Grade Finished4,455 SqFt
- Below Grade Finished3,221 SqFt
- StoriesTwo
- Lot Size2.0500 Acres
- StyleSingle Family Residence
- Year Built1989
- CountyGilmer - GA
- Fireplaces1




