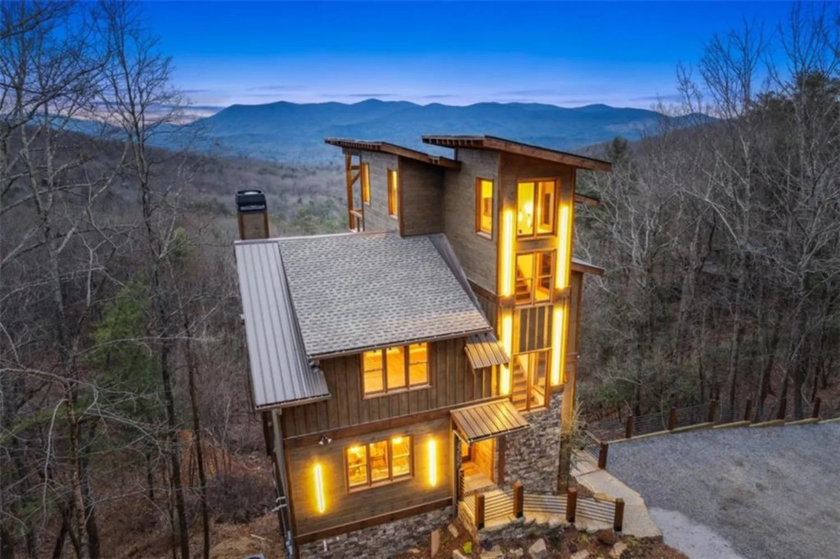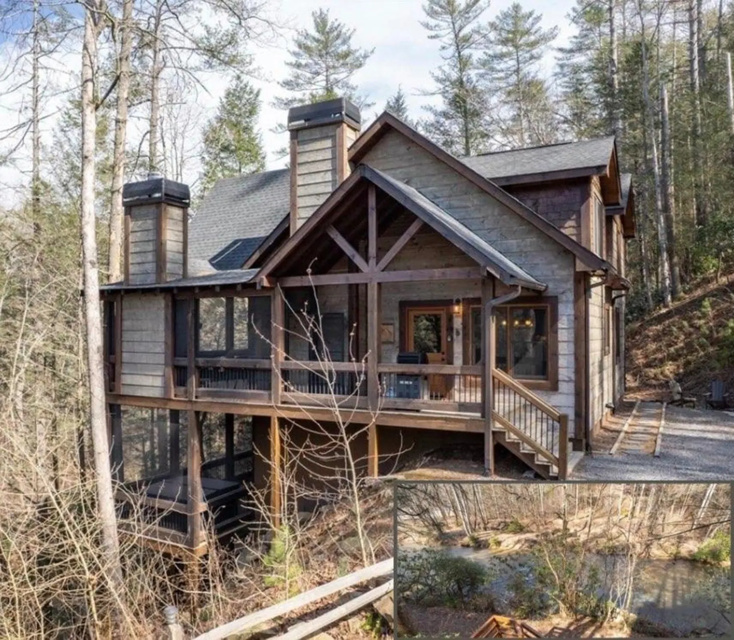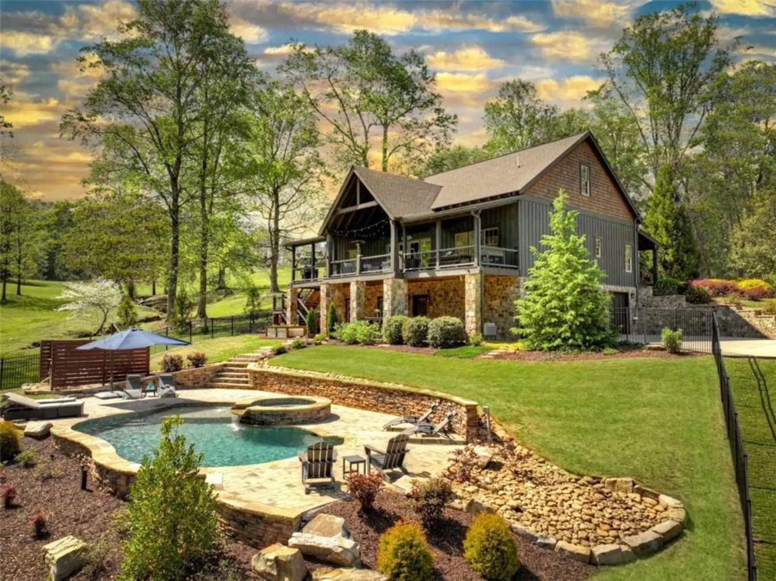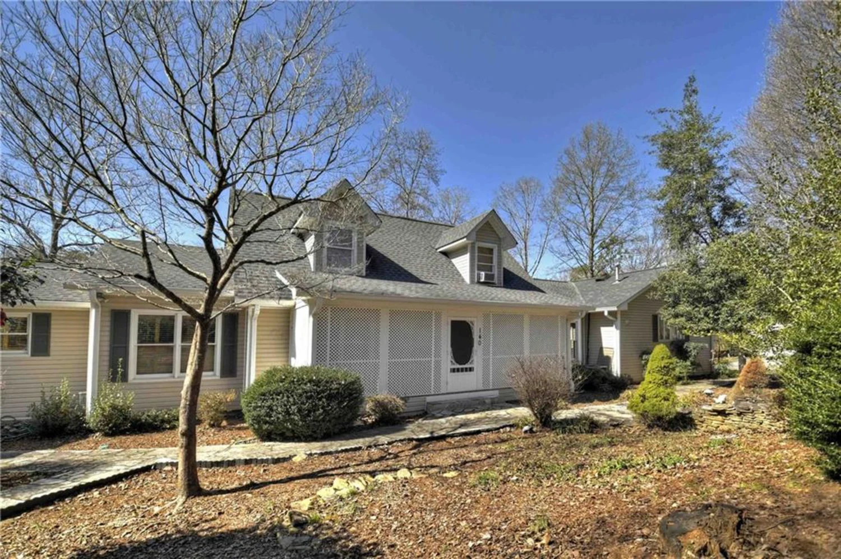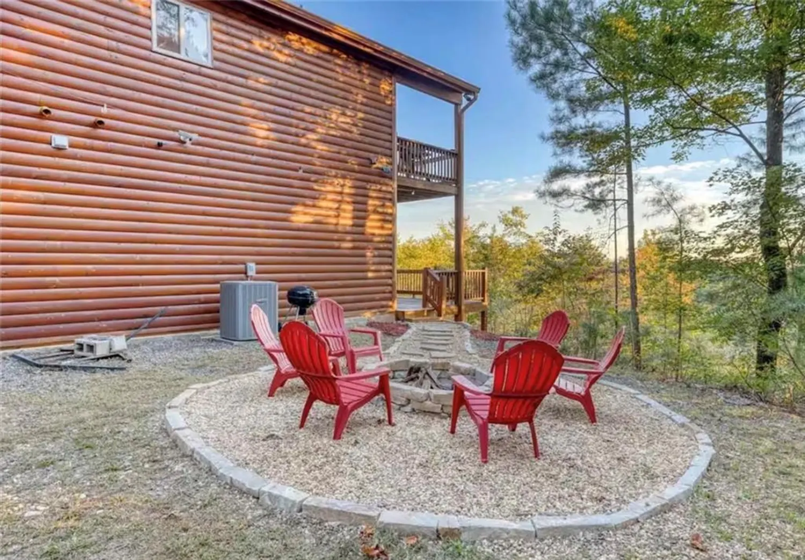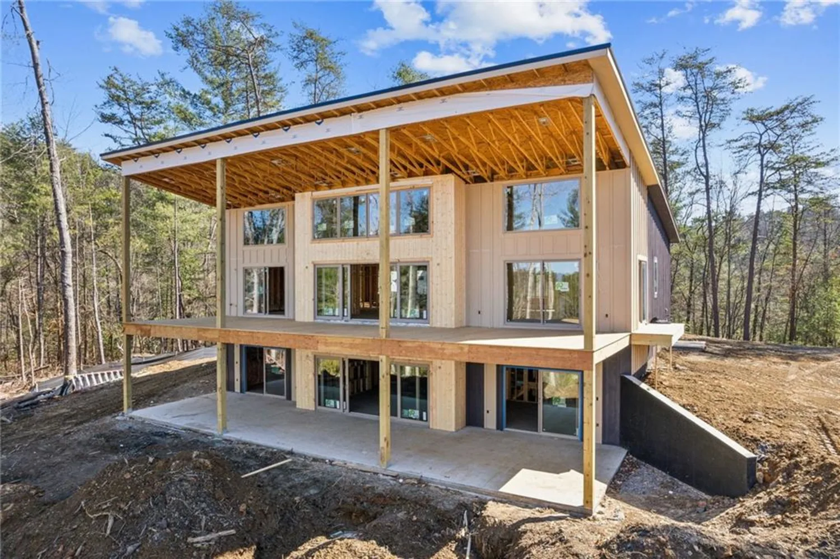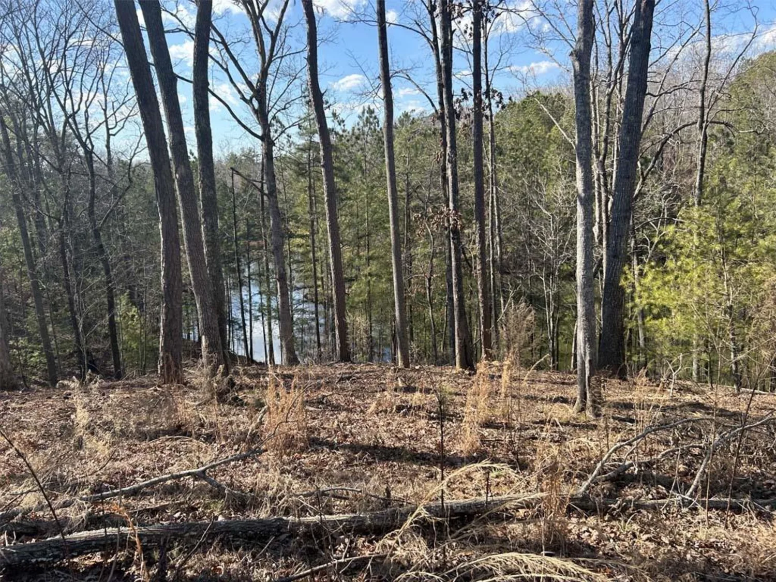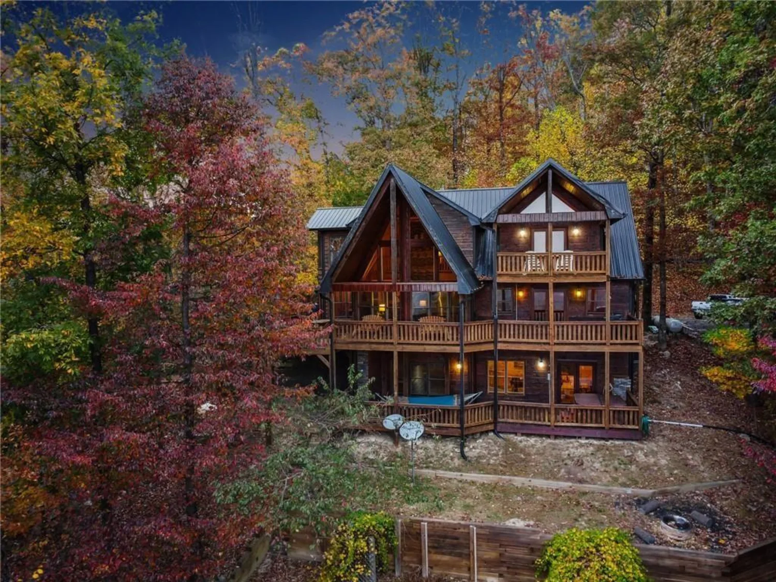100 fox paw leaf courtEllijay, GA 30536
100 fox paw leaf courtEllijay, GA 30536
Description
This custom-built French Maison Mountain Estate offers timeless elegance and modern comfort with the most breathtaking mountain views, all without the crazy mountain roads! Being just a few minutes from Georgia’s most picturesque mountain town of East Ellijay, this refined estate offers a rare blend of French-inspired design and upscale sophistication. Tailored for the discerning buyer, this one-of-a-kind property isn’t just a home—it’s the sanctuary with a view you have been searching for! From the moment you pull into the level driveway, you’re welcomed by the panoramic views and lush custom gardens—a living work of art that surrounds the home with seasonal color and tranquil beauty. Set atop a gentle ridge, this private estate boasts sweeping long-range mountain views that stretch all to Tennessee, creating a breathtaking backdrop for everyday living. The home itself is a masterclass in mountain elegance with stunning hardwood floors and solid wood trim flowing throughout the thoughtfully designed single-level living space. The foyer opens to the great room with expansive windows to take in the views and flows to the formal open dining area. The kitchen is a chef’s dream, outfitted with premium stainless appliances, granite countertops, and handcrafted cabinetry. The break area opens to the keeping room with views so amazing you will never want to leave! The primary suite offers a triple trey ceiling and bayed windows to take in the views, as well as an en-suite bath soaking tub, double vanity, walk-in shower, and large walk-in closets. Rounding out the main level is the 2nd bedroom with access to a full bath and a spacious office. As you make your way to the daylight terrace level, you will find a very large bonus room with 2nd fireplace and a wall of windows, as there are views from every level. You will also find 2 additional bedrooms and 2 full baths, along with a large flex room for a play room, along with another smaller flex room that could be finished as a 2nd
Property Details for 100 Fox Paw Leaf Court
- Subdivision ComplexSassafras Mountain
- Architectural StyleCraftsman, French Provincial, Ranch
- ExteriorGarden, Lighting, Private Yard, Rain Gutters
- Num Of Garage Spaces2
- Parking FeaturesAttached, Garage, Garage Door Opener, Garage Faces Side, Kitchen Level, Level Driveway
- Property AttachedNo
- Waterfront FeaturesNone
LISTING UPDATED:
- StatusActive
- MLS #7555269
- Days on Site6
- Taxes$873 / year
- HOA Fees$400 / year
- MLS TypeResidential
- Year Built2009
- Lot Size3.02 Acres
- CountryGilmer - GA
LISTING UPDATED:
- StatusActive
- MLS #7555269
- Days on Site6
- Taxes$873 / year
- HOA Fees$400 / year
- MLS TypeResidential
- Year Built2009
- Lot Size3.02 Acres
- CountryGilmer - GA
Building Information for 100 Fox Paw Leaf Court
- StoriesOne
- Year Built2009
- Lot Size3.0200 Acres
Payment Calculator
Term
Interest
Home Price
Down Payment
The Payment Calculator is for illustrative purposes only. Read More
Property Information for 100 Fox Paw Leaf Court
Summary
Location and General Information
- Community Features: Gated
- Directions: From 515: Turn onto Highland Parkway, then turn right onto Yukon Road. Left on Clear Creek Road, Left on Blackberry Mountain Road, Left into neighborhood (Sassafras Mountain at Cartecay) on Oval Leaf lane, Right on Mitten Leaf Lane, Right on Fox Paw Leaf Lane. Home on the right.
- View: Mountain(s)
- Coordinates: 34.630405,-84.412434
School Information
- Elementary School: Clear Creek - Gilmer
- Middle School: Clear Creek
- High School: Gilmer
Taxes and HOA Information
- Parcel Number: 3113A 015
- Tax Year: 2024
- Tax Legal Description: LT 15 SASSAFRAS MTN
Virtual Tour
- Virtual Tour Link PP: https://www.propertypanorama.com/100-Fox-Paw-Leaf-Court-Ellijay-GA-30536/unbranded
Parking
- Open Parking: Yes
Interior and Exterior Features
Interior Features
- Cooling: Central Air
- Heating: Central
- Appliances: Dishwasher, Electric Oven, Electric Water Heater, Gas Cooktop, Range Hood, Refrigerator
- Basement: Daylight, Exterior Entry, Finished, Finished Bath, Full, Walk-Out Access
- Fireplace Features: Basement, Living Room
- Flooring: Hardwood, Luxury Vinyl, Tile
- Interior Features: Crown Molding, Entrance Foyer, High Ceilings 10 ft Main, Vaulted Ceiling(s), Walk-In Closet(s)
- Levels/Stories: One
- Other Equipment: None
- Window Features: Double Pane Windows, Insulated Windows
- Kitchen Features: Breakfast Room, Cabinets Stain, Kitchen Island, Pantry, Solid Surface Counters, Stone Counters, View to Family Room
- Master Bathroom Features: Double Vanity, Separate Tub/Shower, Soaking Tub, Vaulted Ceiling(s)
- Foundation: Concrete Perimeter
- Main Bedrooms: 2
- Total Half Baths: 1
- Bathrooms Total Integer: 5
- Main Full Baths: 2
- Bathrooms Total Decimal: 4
Exterior Features
- Accessibility Features: None
- Construction Materials: Brick 4 Sides
- Fencing: None
- Horse Amenities: None
- Patio And Porch Features: Covered, Deck, Front Porch, Patio, Rear Porch
- Pool Features: None
- Road Surface Type: Asphalt
- Roof Type: Composition, Shingle
- Security Features: None
- Spa Features: None
- Laundry Features: Laundry Room, Main Level, Mud Room
- Pool Private: No
- Road Frontage Type: Private Road
- Other Structures: None
Property
Utilities
- Sewer: Septic Tank
- Utilities: Cable Available, Electricity Available, Phone Available, Underground Utilities
- Water Source: Private, Well
- Electric: 110 Volts, 220 Volts
Property and Assessments
- Home Warranty: No
- Property Condition: Resale
Green Features
- Green Energy Efficient: None
- Green Energy Generation: None
Lot Information
- Above Grade Finished Area: 2202
- Common Walls: No Common Walls
- Lot Features: Back Yard, Front Yard, Landscaped, Level, Private, Wooded
- Waterfront Footage: None
Rental
Rent Information
- Land Lease: No
- Occupant Types: Owner
Public Records for 100 Fox Paw Leaf Court
Tax Record
- 2024$873.00 ($72.75 / month)
Home Facts
- Beds4
- Baths4
- Total Finished SqFt4,304 SqFt
- Above Grade Finished2,202 SqFt
- Below Grade Finished2,102 SqFt
- StoriesOne
- Lot Size3.0200 Acres
- StyleSingle Family Residence
- Year Built2009
- APN3113A 015
- CountyGilmer - GA
- Fireplaces2




