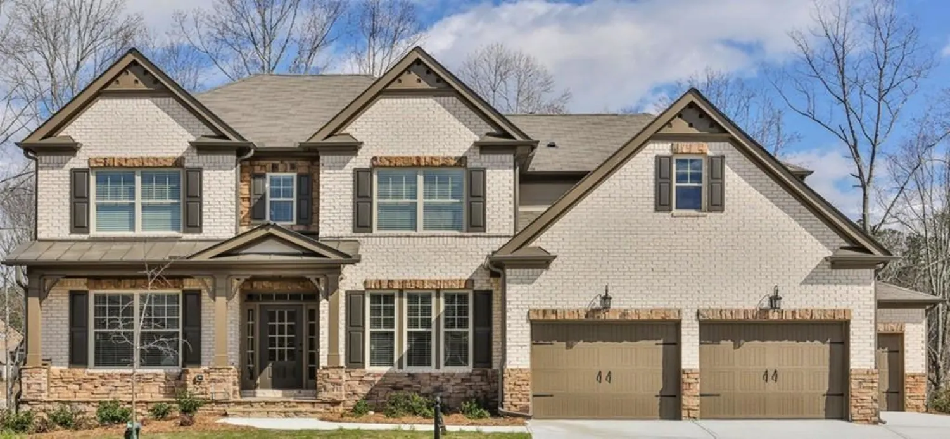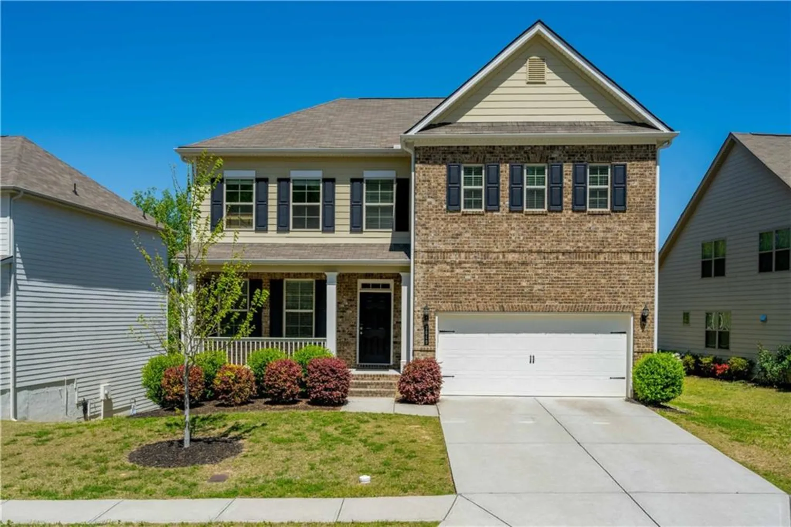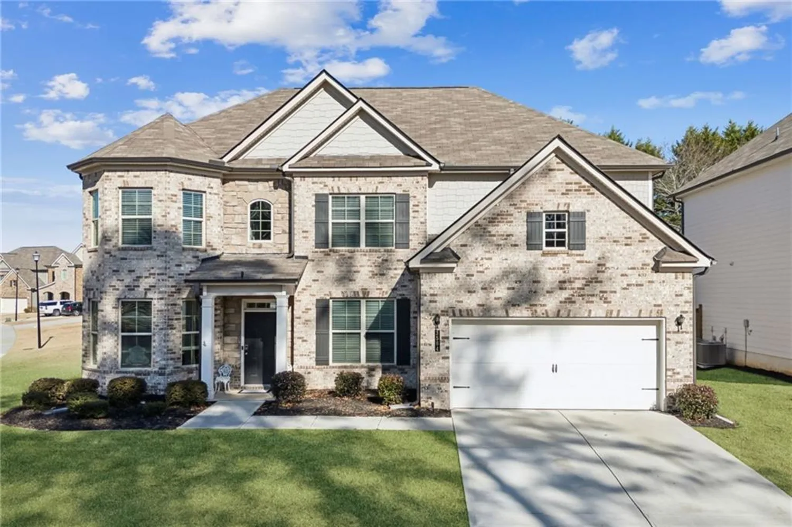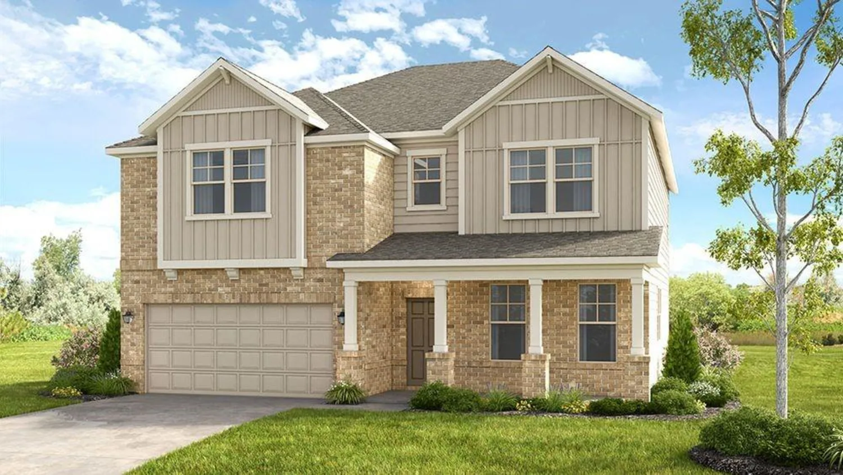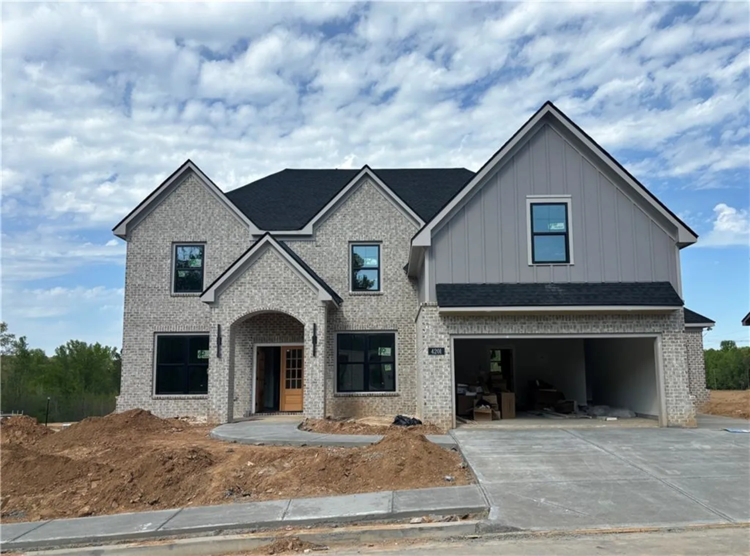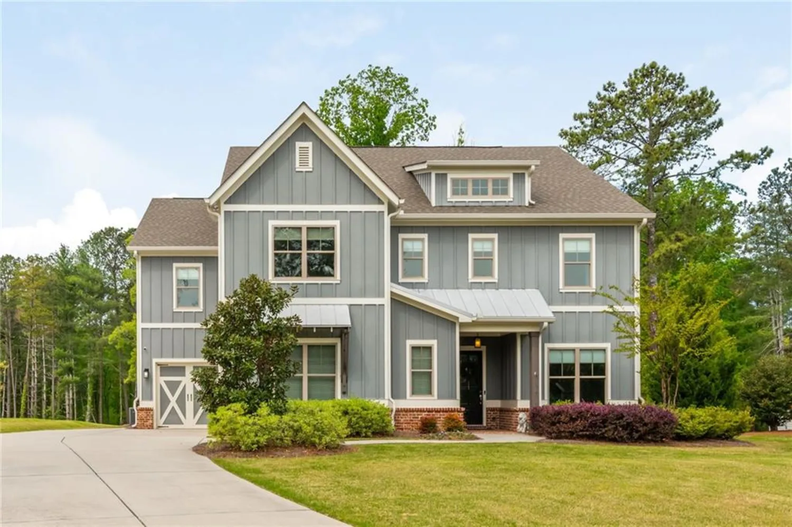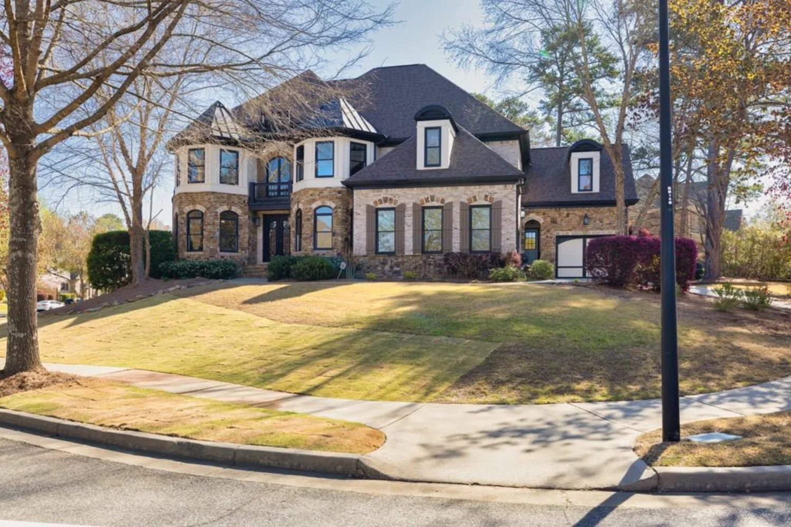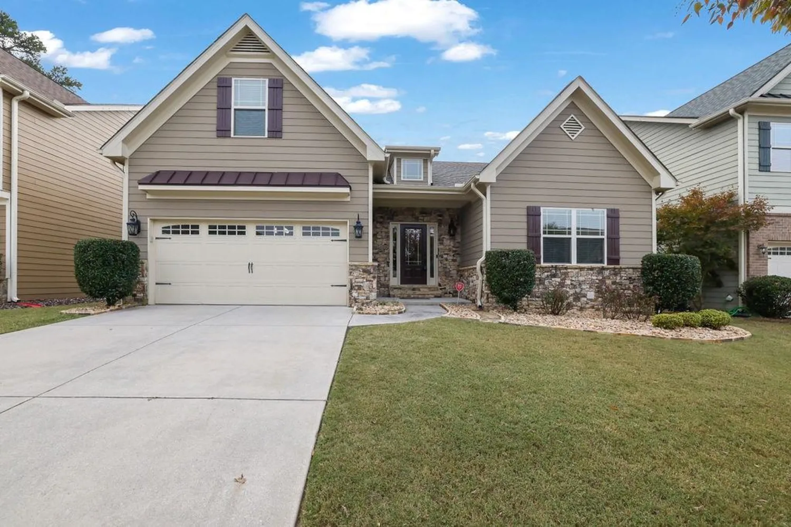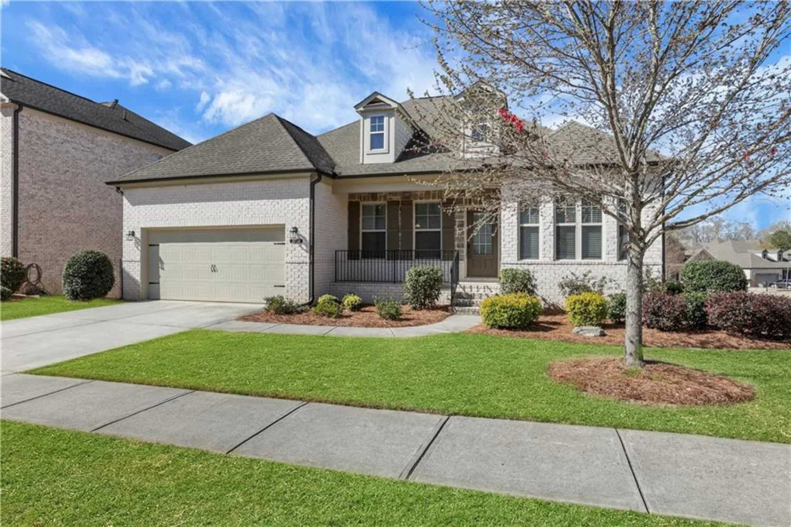6414 blue water driveBuford, GA 30518
6414 blue water driveBuford, GA 30518
Description
Coming Soon! Welcome to this one-of-a-kind 6-bedroom, 5-bath beauty in the highly sought-after Waterside of Lanier Springs community—where Southern charm meets modern sophistication. From the moment you step onto the welcoming rocking-chair front porch, you’ll feel right at home. As you enter the neighborhood, you’re greeted by tree-lined streets that create a picturesque, peaceful drive home—setting the tone for the warmth and beauty found within. Inside, refined architectural details shine—extensive crown molding, coffered and double trey ceilings, and rich trim work throughout. The light-filled, open layout offers exceptional flow for everyday living and upscale entertaining. At the heart of the home is a true chef’s kitchen, showcasing a bright, timeless design with a double oven, custom wood vent hood, new lazy Susan corner cabinet, under-cabinet lighting, stainless steel appliances, an oversized island, and custom cabinetry—perfect for gathering and hosting with ease. A main-level guest suite with full bath adds comfort and flexibility, ideal for visitors or multi-generational living. The upstairs features an oversized primary suite with a spa-inspired bath and spacious walk-in closet, plus generously sized secondary bedrooms and a large playroom—all equipped with new ceiling fans for added comfort. The fully finished terrace level is loaded with lifestyle flexibility, including a media room, craft space, home office with a stylish shiplap accent wall, workout area, workshop, and a secondary kitchenette. Extensive upgrades and improvements include: Recessed lighting added in the living room, playroom, upstairs hallways, and basement office Flat-style, color-temperature adjustable recessed fixtures throughout Repainted main floor and upstairs, including ceilings, millwork, doors, trim, bathroom vanities, and walls Upgraded lighting in the master bath, basement stairway, and front porch Replaced chandeliers in the entry hallway, dining room, and library Motion-sensor lights added on the stairway to the basement Smart locks installed on both the front and basement doors Ring cameras installed around the exterior for added security Garage storage system for organized functionality Step outside to enjoy a screened-in upper deck, ideal for morning coffee or sunset dinners, and a covered lower patio overlooking a private, wooded, and fenced backyard oasis. Located just minutes from award-winning schools, shopping, dining, parks, golf courses, dog parks, and only a stones throw to Lake Lanier, this home blends high-end living with everyday comfort. Bright, elegant, updated, and full of thoughtful details—this isn’t just a house, it’s your forever home.
Property Details for 6414 Blue Water Drive
- Subdivision ComplexLanier Springs
- Architectural StyleCountry, Craftsman, Townhouse
- ExteriorLighting, Rain Gutters, Rear Stairs
- Num Of Garage Spaces2
- Num Of Parking Spaces5
- Parking FeaturesAttached, Driveway, Garage
- Property AttachedNo
- Waterfront FeaturesNone
LISTING UPDATED:
- StatusComing Soon
- MLS #7562273
- Days on Site0
- Taxes$9,285 / year
- MLS TypeResidential
- Year Built2012
- Lot Size0.23 Acres
- CountryGwinnett - GA
LISTING UPDATED:
- StatusComing Soon
- MLS #7562273
- Days on Site0
- Taxes$9,285 / year
- MLS TypeResidential
- Year Built2012
- Lot Size0.23 Acres
- CountryGwinnett - GA
Building Information for 6414 Blue Water Drive
- StoriesThree Or More
- Year Built2012
- Lot Size0.2300 Acres
Payment Calculator
Term
Interest
Home Price
Down Payment
The Payment Calculator is for illustrative purposes only. Read More
Property Information for 6414 Blue Water Drive
Summary
Location and General Information
- Community Features: Clubhouse, Curbs, Homeowners Assoc, Near Schools, Near Shopping, Park, Pickleball, Playground, Pool, Sidewalks, Street Lights, Tennis Court(s)
- Directions: From 400, Exit 14, Right on (Hwy 20), left on Suwanee dam road, right on Blue Water Drive, Second house on the left. From 85N to 985N, Exit 4 towards Buford (Hwy 20). Go approximately 5-7 miles, right on Suwanee Dam Road. Right on Blue Water Drive, Second house on the left.
- View: Neighborhood
- Coordinates: 34.144502,-84.063115
School Information
- Elementary School: White Oak - Gwinnett
- Middle School: Lanier
- High School: Lanier
Taxes and HOA Information
- Tax Year: 2024
- Tax Legal Description: L25 BC LANIER SPRINGS UN2 PH1
Virtual Tour
Parking
- Open Parking: Yes
Interior and Exterior Features
Interior Features
- Cooling: Ceiling Fan(s), Central Air
- Heating: Forced Air, Natural Gas
- Appliances: Dishwasher, Disposal, Double Oven, Gas Cooktop, Gas Water Heater, Microwave, Range Hood, Refrigerator
- Basement: Daylight, Finished, Finished Bath, Full, Interior Entry
- Fireplace Features: Family Room, Gas Log, Gas Starter
- Flooring: Carpet, Hardwood
- Interior Features: Coffered Ceiling(s), Crown Molding, Entrance Foyer 2 Story, High Ceilings 9 ft Lower, High Ceilings 9 ft Upper, High Ceilings 10 ft Main, High Speed Internet, Recessed Lighting, Tray Ceiling(s), Walk-In Closet(s)
- Levels/Stories: Three Or More
- Other Equipment: None
- Window Features: Insulated Windows
- Kitchen Features: Cabinets White, Kitchen Island, Pantry Walk-In, Second Kitchen, Stone Counters, View to Family Room
- Master Bathroom Features: Double Vanity, Separate Tub/Shower, Soaking Tub
- Foundation: See Remarks
- Main Bedrooms: 1
- Bathrooms Total Integer: 5
- Main Full Baths: 1
- Bathrooms Total Decimal: 5
Exterior Features
- Accessibility Features: None
- Construction Materials: Brick Front, Cement Siding
- Fencing: Back Yard
- Horse Amenities: None
- Patio And Porch Features: Covered, Deck, Enclosed, Front Porch, Rear Porch, Screened
- Pool Features: None
- Road Surface Type: Asphalt
- Roof Type: Composition
- Security Features: Carbon Monoxide Detector(s)
- Spa Features: None
- Laundry Features: Laundry Room, Upper Level
- Pool Private: No
- Road Frontage Type: City Street
- Other Structures: None
Property
Utilities
- Sewer: Public Sewer
- Utilities: Cable Available, Electricity Available, Natural Gas Available, Phone Available, Sewer Available, Water Available
- Water Source: Public
- Electric: 110 Volts, 220 Volts
Property and Assessments
- Home Warranty: Yes
- Property Condition: Resale
Green Features
- Green Energy Efficient: None
- Green Energy Generation: None
Lot Information
- Above Grade Finished Area: 3764
- Common Walls: No Common Walls
- Lot Features: Back Yard, Front Yard, Landscaped
- Waterfront Footage: None
Rental
Rent Information
- Land Lease: No
- Occupant Types: Owner
Public Records for 6414 Blue Water Drive
Tax Record
- 2024$9,285.00 ($773.75 / month)
Home Facts
- Beds6
- Baths5
- Total Finished SqFt5,277 SqFt
- Above Grade Finished3,764 SqFt
- Below Grade Finished1,513 SqFt
- StoriesThree Or More
- Lot Size0.2300 Acres
- StyleSingle Family Residence
- Year Built2012
- CountyGwinnett - GA
- Fireplaces1




