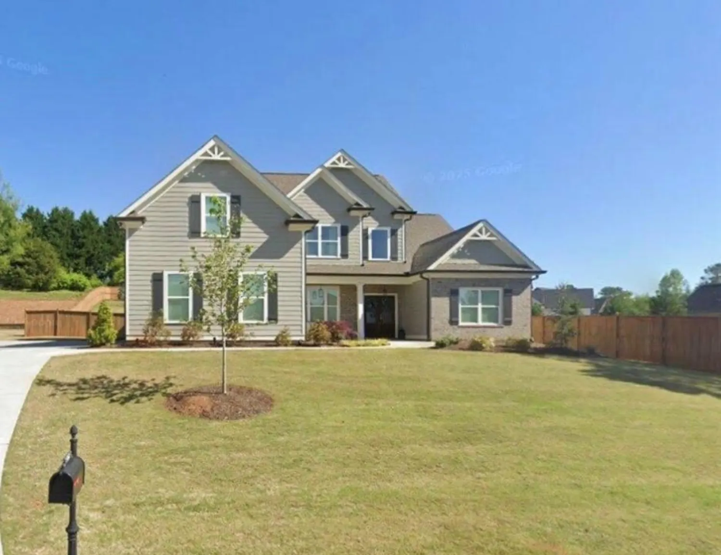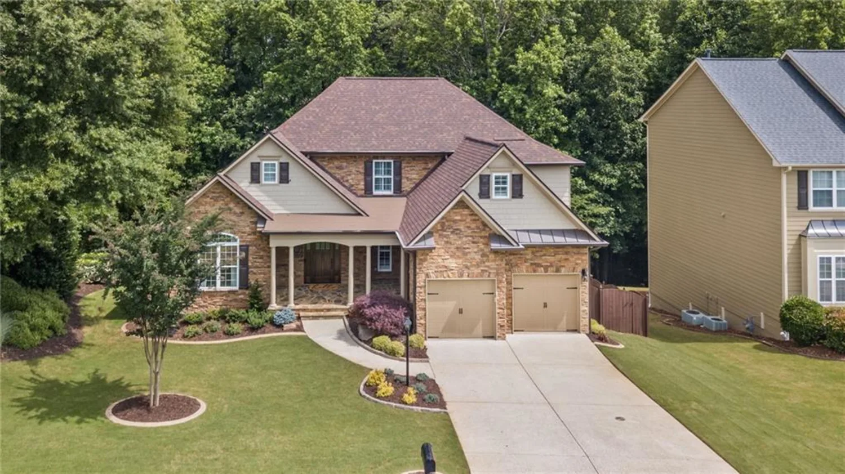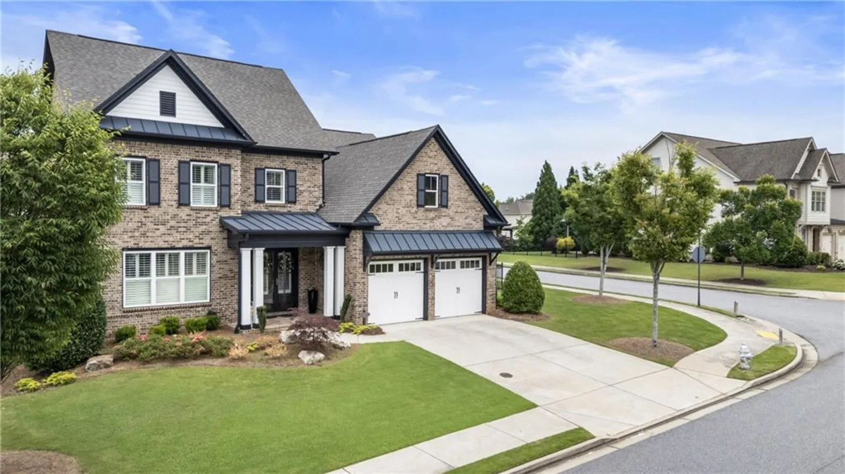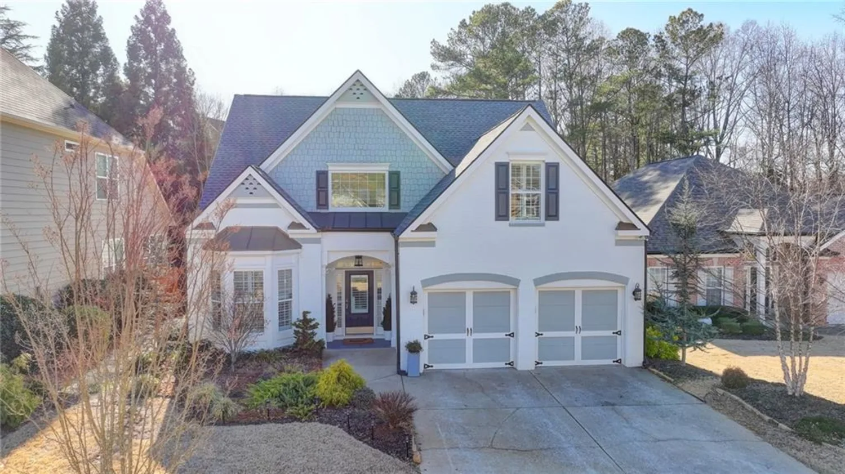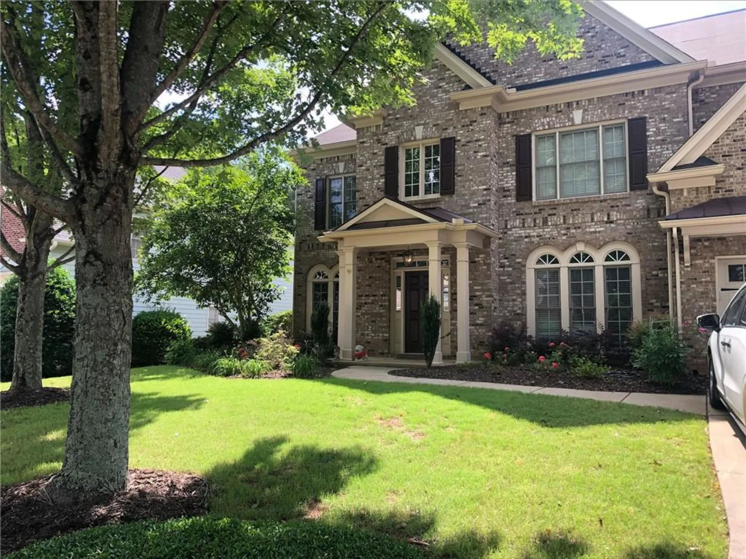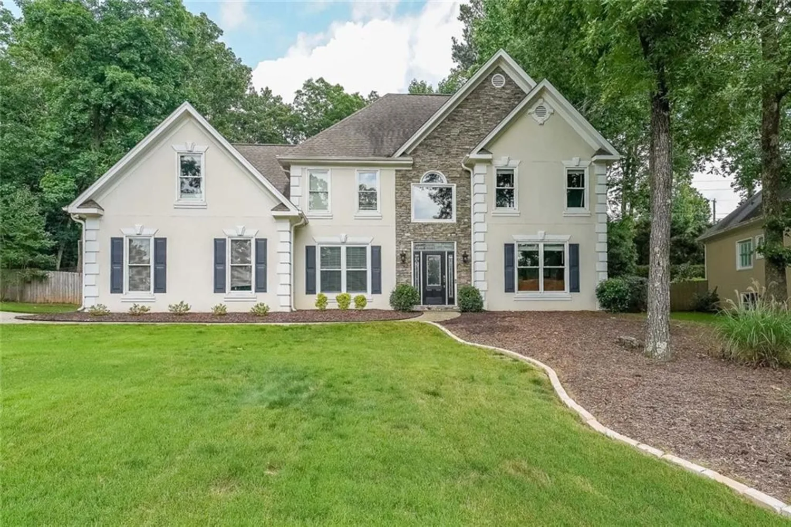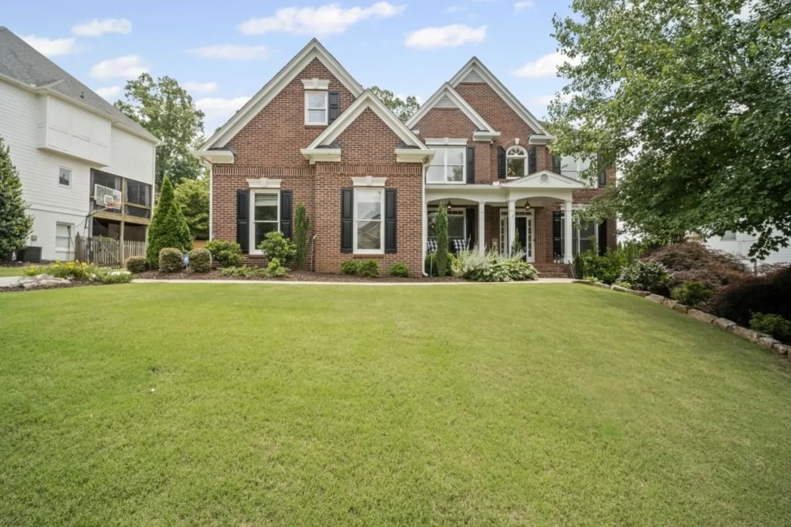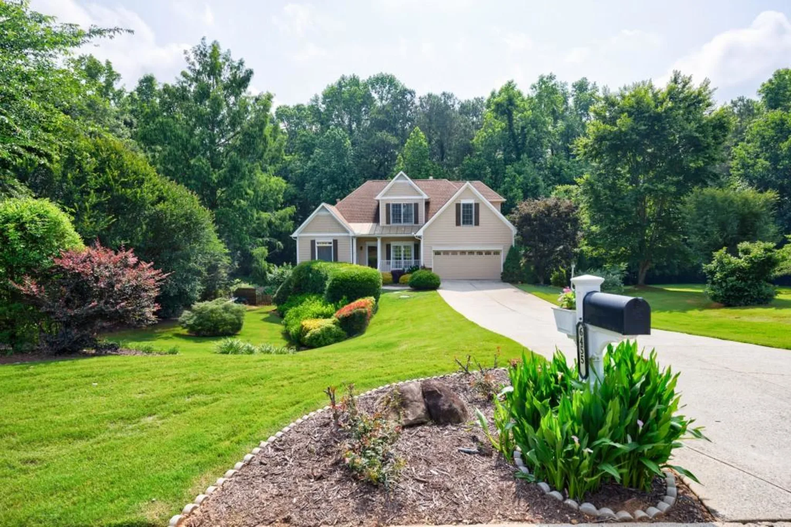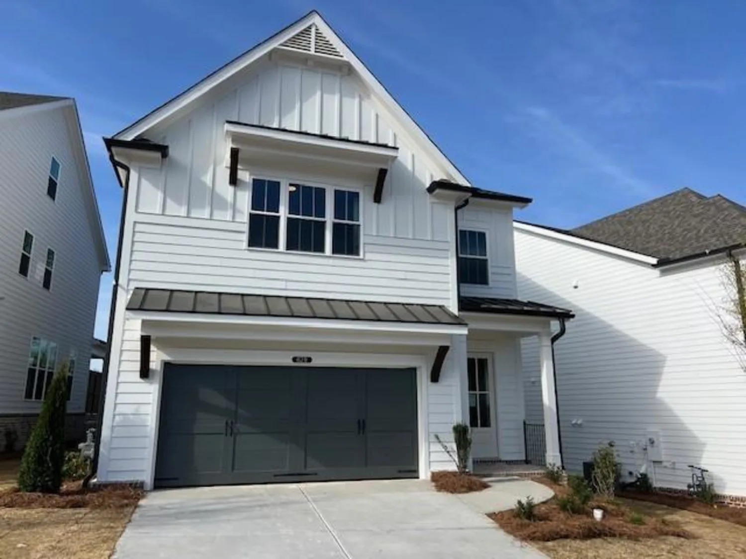2555 fairview driveCumming, GA 30041
2555 fairview driveCumming, GA 30041
Description
Stunning showplace lovingly crafted by original meticulous builder/owner! Step into a large, recently renovated kitchen that seamlessly connects to a spacious living and dining area, featuring beautiful hardwood floors and a striking stone fireplace that evokes a cozy lodge feel. Walls of windows invite natural light and lead to a vaulted covered porch with maintenance-free Trex-like flooring, perfect for outdoor gatherings. The dream kitchen radiates Western/Lake Tahoe vibes with rich woods and vibrant Mexican tile, equipped with a large built-in Sub-Zero refrigerator, top-rated luxury appliances, double ovens, gas cooktop, wine cooler, and stunning granite counters. The oversized main-level owner's suite offers a sitting/office area and a recently renovated luxurious spa-like bath with a soaking tub, large tile shower with frameless glass, and three spacious walk-in closets. Additional Features include: • Detached Three-Car Garage: Ample attic space and a covered entrance to the home. • Finished Lower Terrace Level: Includes a large en-suite bedroom, an oversized exercise room, and a spacious living room with a stone fireplace and windows leading to a covered patio. • Upper Level: Two additional bedroom suites with full baths and generous walk-in closets. Nestled on a quiet cul-de-sac, this home offers convenient access to top-rated schools and nearby amenities like Costco and Lake Lanier. Don’t miss this opportunity to own a truly exceptional home!
Property Details for 2555 Fairview Drive
- Subdivision ComplexCanongate on Lanier
- Architectural StyleCraftsman
- ExteriorGas Grill, Lighting, Storage, Courtyard
- Num Of Garage Spaces3
- Num Of Parking Spaces3
- Parking FeaturesGarage Door Opener, Detached, Kitchen Level, Garage Faces Side, Garage
- Property AttachedNo
- Waterfront FeaturesNone
LISTING UPDATED:
- StatusActive Under Contract
- MLS #7562196
- Days on Site46
- Taxes$5,688 / year
- MLS TypeResidential
- Year Built1989
- Lot Size0.62 Acres
- CountryForsyth - GA
LISTING UPDATED:
- StatusActive Under Contract
- MLS #7562196
- Days on Site46
- Taxes$5,688 / year
- MLS TypeResidential
- Year Built1989
- Lot Size0.62 Acres
- CountryForsyth - GA
Building Information for 2555 Fairview Drive
- StoriesOne and One Half
- Year Built1989
- Lot Size0.6200 Acres
Payment Calculator
Term
Interest
Home Price
Down Payment
The Payment Calculator is for illustrative purposes only. Read More
Property Information for 2555 Fairview Drive
Summary
Location and General Information
- Community Features: Near Shopping
- Directions: Georgia 400 to exit 15. Bald Ridge Marina Road to right onto Market Place Blvd. Left at light onto Buford Dam Road. Right onto Nuckolls. Left onto Fairview Drive. House on left towards end of culdesac.
- View: Neighborhood
- Coordinates: 34.172539,-84.109538
School Information
- Elementary School: Mashburn
- Middle School: Lakeside - Forsyth
- High School: Forsyth Central
Taxes and HOA Information
- Parcel Number: 199 276
- Tax Year: 2024
- Tax Legal Description: Lot 24 of Canongate on Lanier, Forsyth County, Georgia
- Tax Lot: 24
Virtual Tour
- Virtual Tour Link PP: https://www.propertypanorama.com/2555-Fairview-Drive-Cumming-GA-30041/unbranded
Parking
- Open Parking: No
Interior and Exterior Features
Interior Features
- Cooling: Central Air
- Heating: Natural Gas
- Appliances: Double Oven, Dishwasher, Disposal, Refrigerator, Gas Cooktop, Microwave, Self Cleaning Oven, Range Hood
- Basement: Daylight, Exterior Entry, Finished Bath, Finished, Full, Interior Entry
- Fireplace Features: Basement, Family Room, Gas Starter
- Flooring: Ceramic Tile, Hardwood, Carpet
- Interior Features: High Ceilings 10 ft Main, Bookcases, Central Vacuum, Crown Molding, Double Vanity, Entrance Foyer, His and Hers Closets, Vaulted Ceiling(s), Tray Ceiling(s)
- Levels/Stories: One and One Half
- Other Equipment: Air Purifier
- Window Features: Plantation Shutters, Insulated Windows, Window Treatments
- Kitchen Features: Breakfast Bar, Cabinets Stain, Stone Counters, Eat-in Kitchen, Kitchen Island, Pantry Walk-In, View to Family Room
- Master Bathroom Features: Double Vanity, Double Shower, Soaking Tub, Bidet
- Foundation: Concrete Perimeter
- Main Bedrooms: 1
- Total Half Baths: 1
- Bathrooms Total Integer: 5
- Main Full Baths: 1
- Bathrooms Total Decimal: 4
Exterior Features
- Accessibility Features: None
- Construction Materials: Brick
- Fencing: None
- Horse Amenities: None
- Patio And Porch Features: Covered, Deck, Front Porch, Patio, Breezeway, Rear Porch, Terrace
- Pool Features: None
- Road Surface Type: Paved
- Roof Type: Composition
- Security Features: Security System Owned, Smoke Detector(s)
- Spa Features: None
- Laundry Features: Laundry Room
- Pool Private: No
- Road Frontage Type: City Street
- Other Structures: Garage(s), Storage, Workshop
Property
Utilities
- Sewer: Septic Tank
- Utilities: Cable Available, Electricity Available, Natural Gas Available, Phone Available, Water Available
- Water Source: Public
- Electric: 220 Volts in Laundry, 220 Volts in Garage
Property and Assessments
- Home Warranty: Yes
- Property Condition: Resale
Green Features
- Green Energy Efficient: None
- Green Energy Generation: None
Lot Information
- Above Grade Finished Area: 3220
- Common Walls: No Common Walls
- Lot Features: Cul-De-Sac, Back Yard, Rectangular Lot, Front Yard
- Waterfront Footage: None
Rental
Rent Information
- Land Lease: No
- Occupant Types: Vacant
Public Records for 2555 Fairview Drive
Tax Record
- 2024$5,688.00 ($474.00 / month)
Home Facts
- Beds4
- Baths4
- Total Finished SqFt5,754 SqFt
- Above Grade Finished3,220 SqFt
- Below Grade Finished2,534 SqFt
- StoriesOne and One Half
- Lot Size0.6200 Acres
- StyleSingle Family Residence
- Year Built1989
- APN199 276
- CountyForsyth - GA
- Fireplaces2




