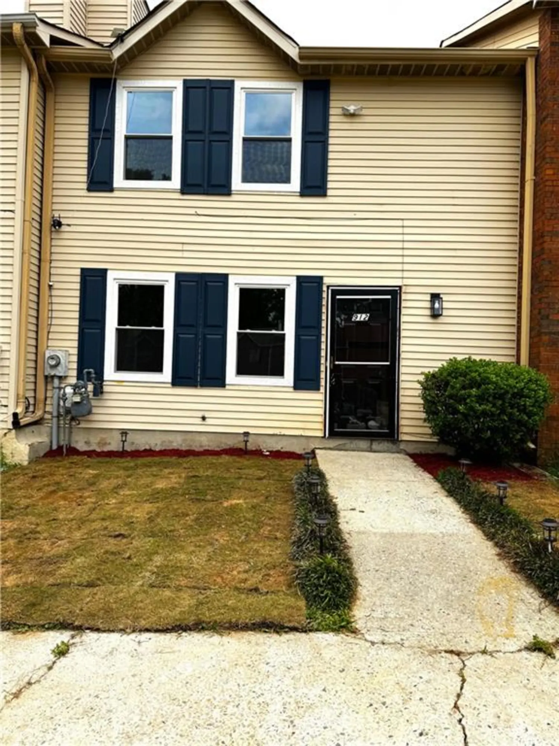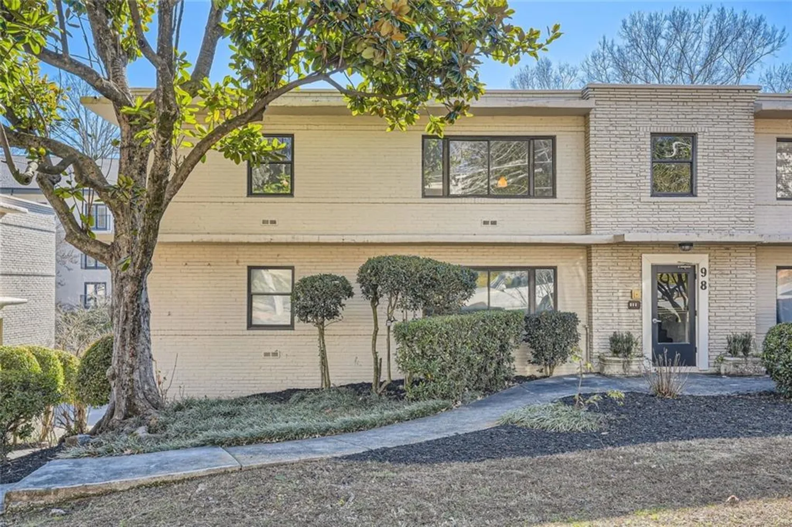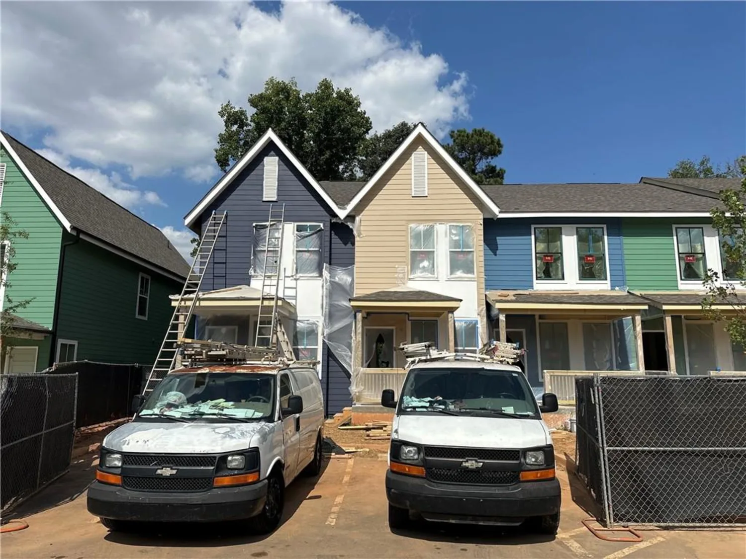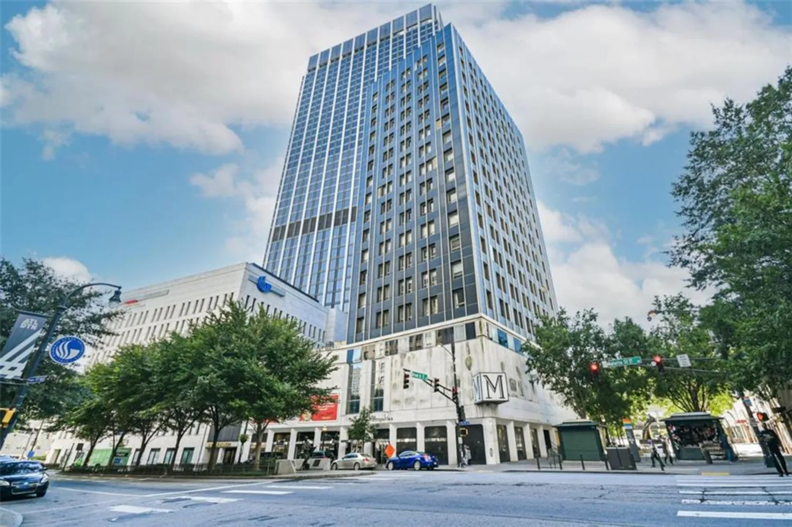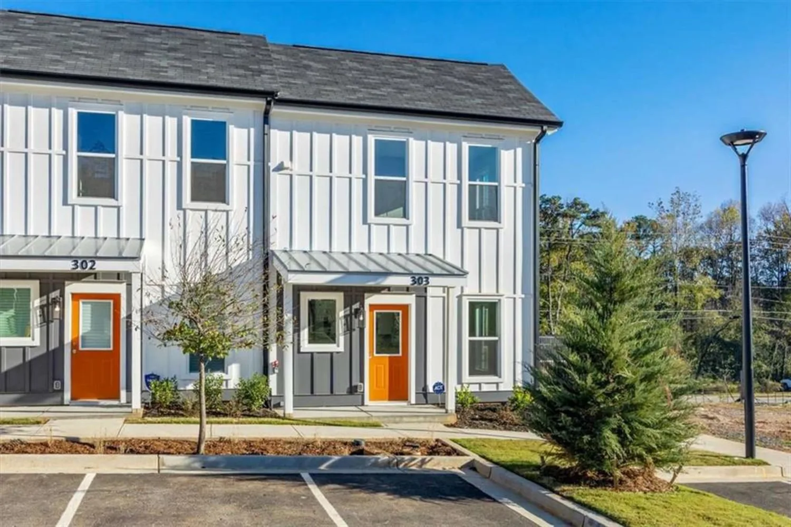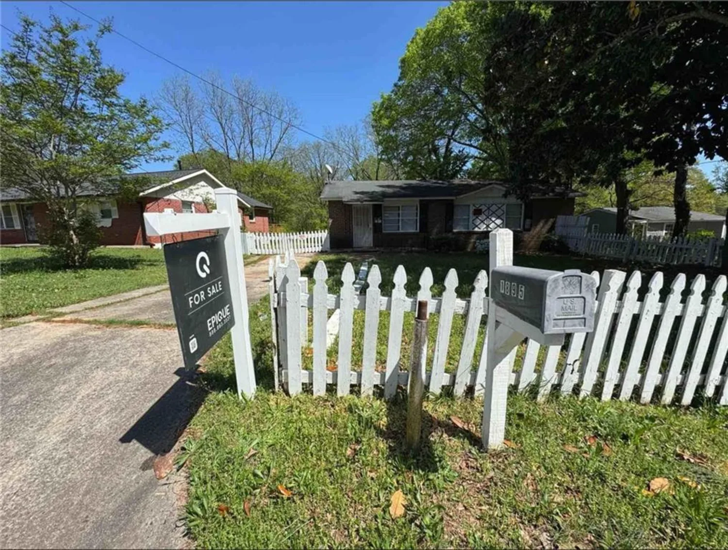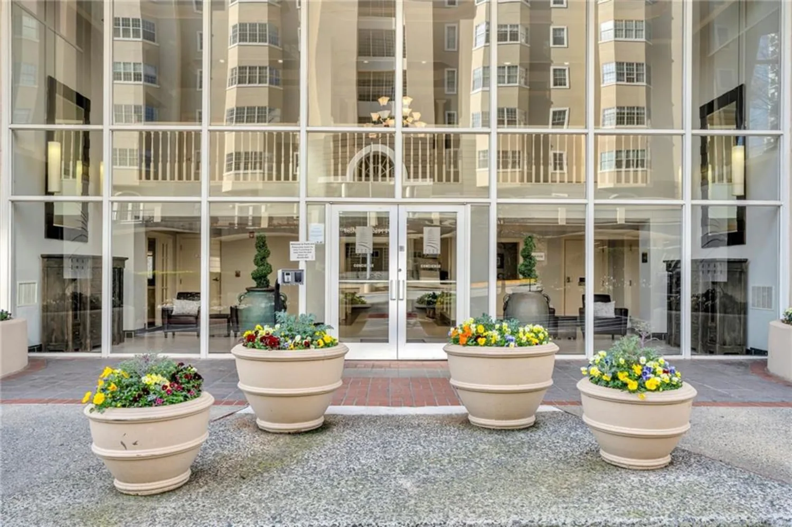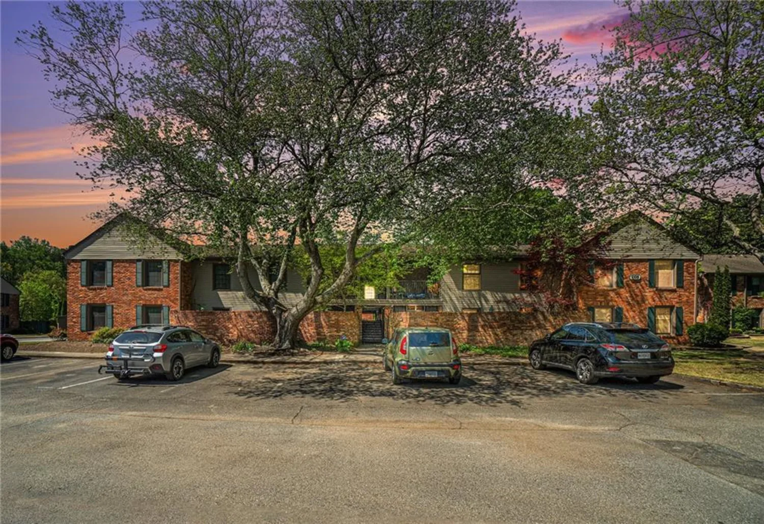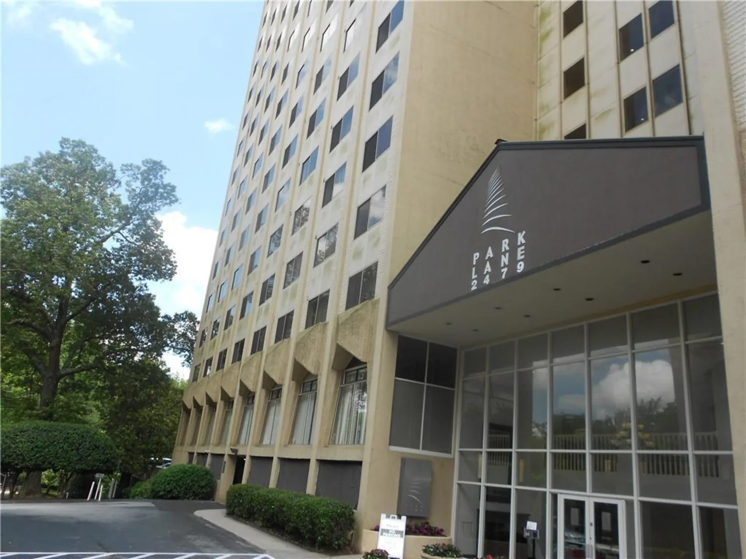4076 blanton avenue swAtlanta, GA 30331
4076 blanton avenue swAtlanta, GA 30331
Description
Welcome to this beautifully updated 3-bedroom ranch nestled in the heart of the desirable Ben Hill Highland neighborhood. This home features a bright, open-concept layout with the kitchen flowing seamlessly into the living room, perfect for entertaining or relaxing with loved ones. Enjoy peace of mind with newer HVAC, windows, stainless steel appliances, cabinets, granite countertops, and modern plumbing fixtures. Natural light floods the space, creating a warm and inviting atmosphere throughout. Step outside to a large, flat lot that offers endless possibilities. Relax on the adorable covered front porch with stylish tile flooring and take advantage of the spacious backyard shed for all your storage needs. No HOA.
Property Details for 4076 Blanton Avenue SW
- Subdivision ComplexBen Hill Highland
- Architectural StyleRanch
- ExteriorStorage, Other
- Parking FeaturesLevel Driveway
- Property AttachedNo
- Waterfront FeaturesNone
LISTING UPDATED:
- StatusActive
- MLS #7562063
- Days on Site1
- Taxes$1,071 / year
- MLS TypeResidential
- Year Built1950
- Lot Size0.34 Acres
- CountryFulton - GA
LISTING UPDATED:
- StatusActive
- MLS #7562063
- Days on Site1
- Taxes$1,071 / year
- MLS TypeResidential
- Year Built1950
- Lot Size0.34 Acres
- CountryFulton - GA
Building Information for 4076 Blanton Avenue SW
- StoriesOne
- Year Built1950
- Lot Size0.3444 Acres
Payment Calculator
Term
Interest
Home Price
Down Payment
The Payment Calculator is for illustrative purposes only. Read More
Property Information for 4076 Blanton Avenue SW
Summary
Location and General Information
- Community Features: None
- Directions: From I-20 to exit 57 to I-75 S to exit 243 Langford Parkway. Left on Butner Rd. Left on Daniel Rd to Rt on Blanton Ave SW
- View: Other
- Coordinates: 33.690569,-84.521694
School Information
- Elementary School: Deerwood Academy
- Middle School: Ralph Bunche
- High School: Westlake
Taxes and HOA Information
- Parcel Number: 14F003200040490
- Tax Year: 2024
- Tax Legal Description: 45 B
- Tax Lot: 32
Virtual Tour
- Virtual Tour Link PP: https://www.propertypanorama.com/4076-Blanton-Avenue-SW-Atlanta-GA-30331/unbranded
Parking
- Open Parking: Yes
Interior and Exterior Features
Interior Features
- Cooling: Central Air
- Heating: Central
- Appliances: Dishwasher, Dryer, Electric Range, Electric Water Heater, Microwave, Refrigerator, Washer
- Basement: Crawl Space
- Fireplace Features: None
- Flooring: Luxury Vinyl
- Interior Features: Crown Molding, High Ceilings 9 ft Main
- Levels/Stories: One
- Other Equipment: None
- Window Features: Double Pane Windows
- Kitchen Features: Cabinets White, Stone Counters
- Master Bathroom Features: Tub/Shower Combo
- Foundation: None
- Main Bedrooms: 3
- Bathrooms Total Integer: 1
- Main Full Baths: 1
- Bathrooms Total Decimal: 1
Exterior Features
- Accessibility Features: None
- Construction Materials: HardiPlank Type, Vinyl Siding
- Fencing: None
- Horse Amenities: None
- Patio And Porch Features: Covered, Front Porch
- Pool Features: None
- Road Surface Type: Paved
- Roof Type: Composition
- Security Features: None
- Spa Features: None
- Laundry Features: In Kitchen
- Pool Private: No
- Road Frontage Type: City Street
- Other Structures: Shed(s), Other
Property
Utilities
- Sewer: Septic Tank
- Utilities: Cable Available, Electricity Available, Water Available
- Water Source: Public
- Electric: 110 Volts
Property and Assessments
- Home Warranty: No
- Property Condition: Resale
Green Features
- Green Energy Efficient: None
- Green Energy Generation: None
Lot Information
- Common Walls: No Common Walls
- Lot Features: Back Yard, Front Yard, Level
- Waterfront Footage: None
Rental
Rent Information
- Land Lease: No
- Occupant Types: Owner
Public Records for 4076 Blanton Avenue SW
Tax Record
- 2024$1,071.00 ($89.25 / month)
Home Facts
- Beds3
- Baths1
- Total Finished SqFt1,080 SqFt
- StoriesOne
- Lot Size0.3444 Acres
- StyleSingle Family Residence
- Year Built1950
- APN14F003200040490
- CountyFulton - GA




