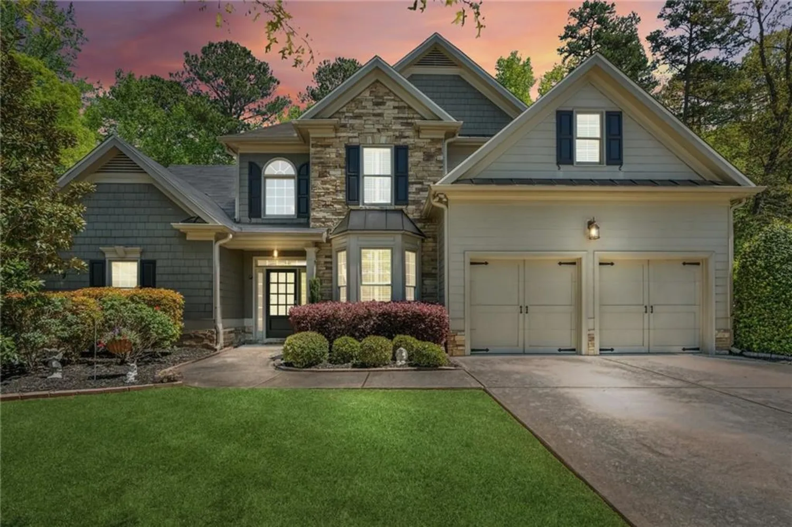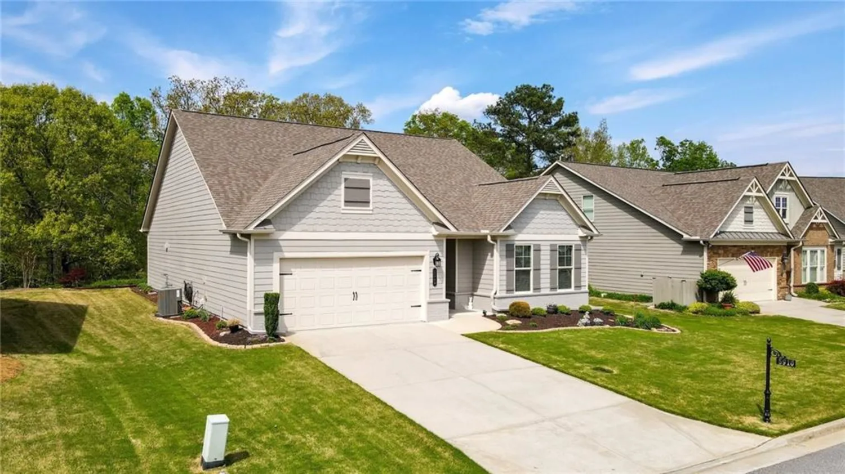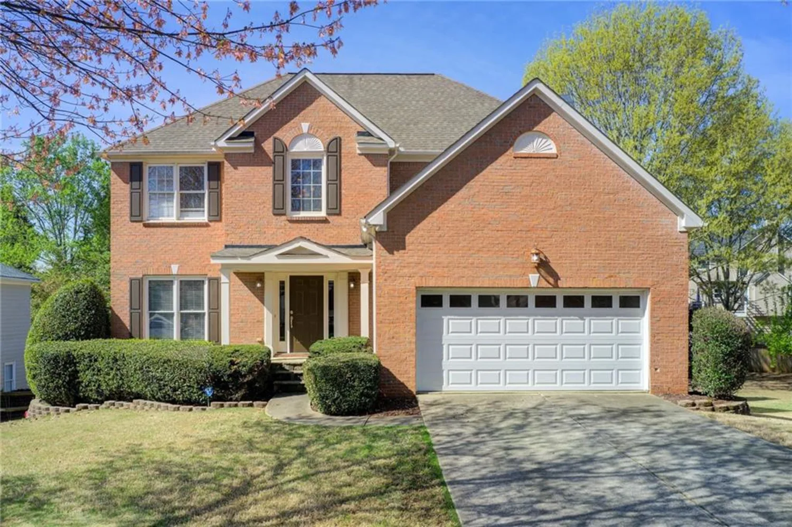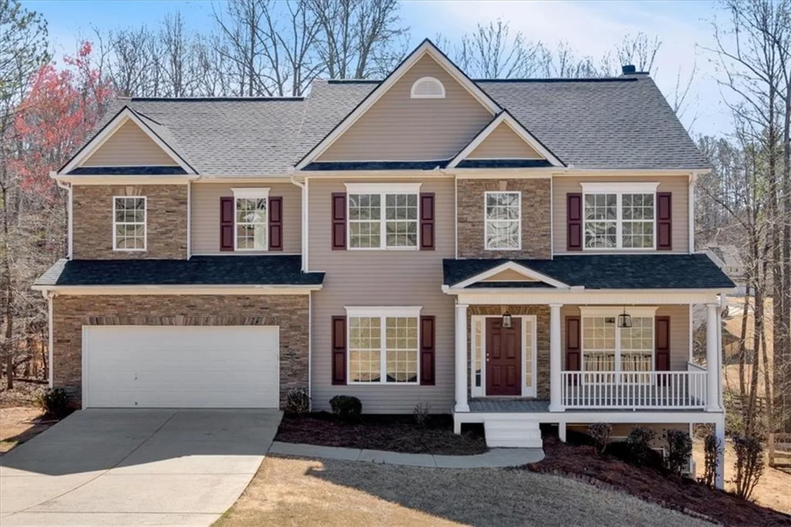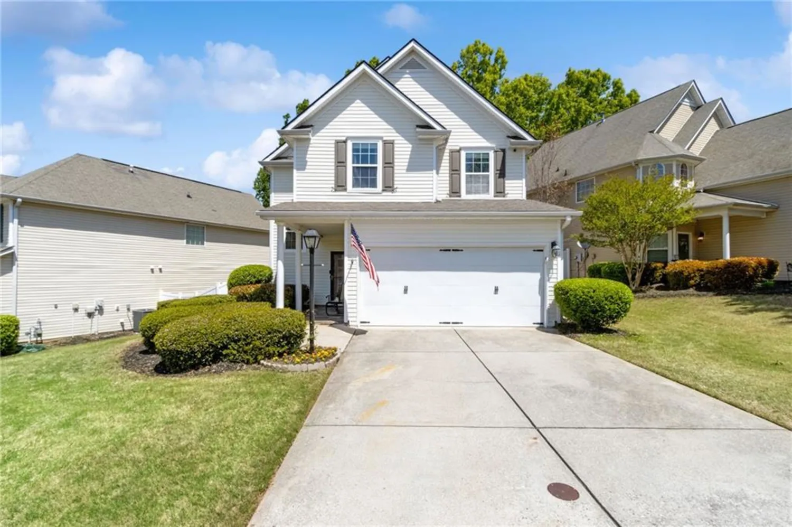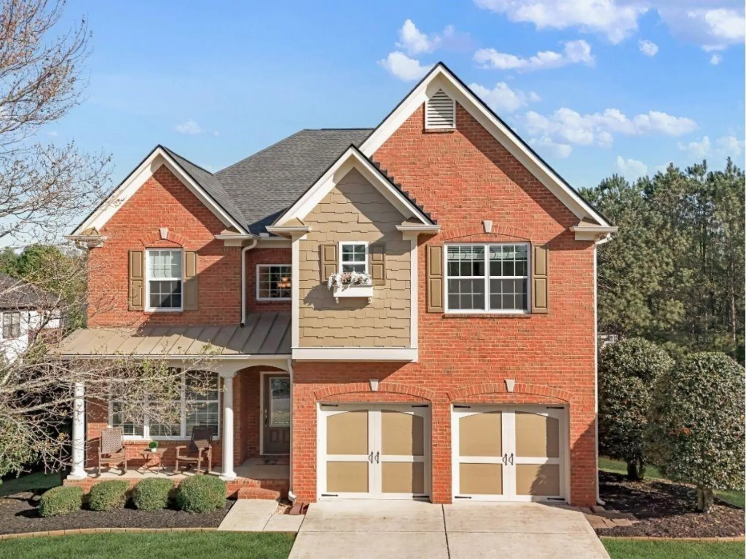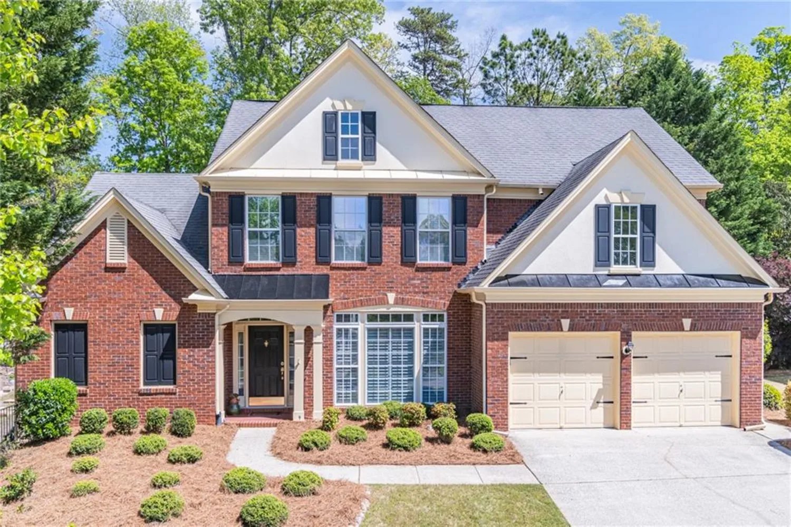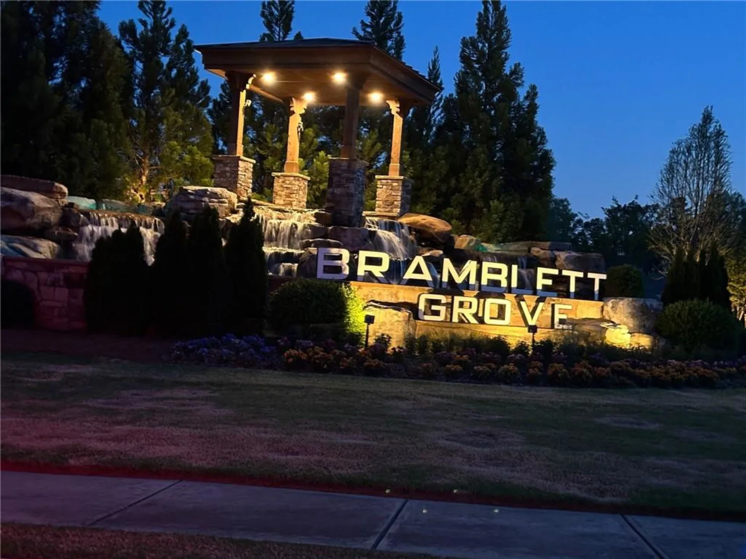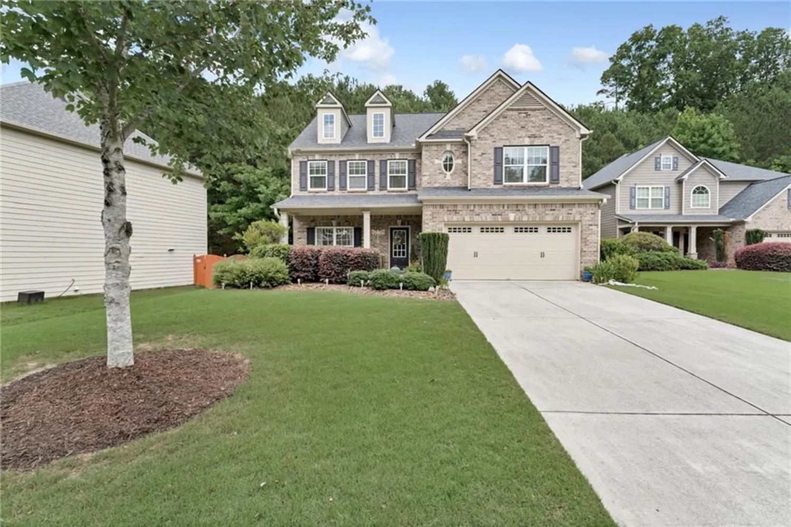6340 arlington circleCumming, GA 30041
6340 arlington circleCumming, GA 30041
Description
Beautiful and spacious Craftsman-style ranch and a half located in a quiet, highly desirable swim/tennis community in North Forsyth. Just minutes from top-rated East Forsyth High School, Lake Lanier, and access to Hwy 400, this home offers the perfect blend of convenience, privacy, and lifestyle. Step inside to an inviting open-concept layout with durable LVP flooring throughout and timeless neutral finishes. The bright white kitchen is the heart of the home—featuring gas appliances, ample counter space, a large walk-in pantry, and seamless flow into the cozy fireside family room, ideal for both relaxing nights in and entertaining guests. Designed with flexibility in mind, the main level offers two dedicated flex rooms—perfect for a home office, gym, homeschool room, or creative space. The home lives easily as a 4-bedroom or can be configured for a 5-bedroom setup to suit your needs. Upstairs, you'll find a massive loft with a half bath, offering an expansive second living area perfect for a playroom, media room, guest suite, or an ideal work-from-home retreat. The possibilities are endless. The spacious owner’s suite features a large walk-in shower, dual vanities, and a generous walk-in closet. Secondary bedrooms are well-sized with great closet space and share a full bathroom with double sinks. Enjoy the outdoors with a nearly half-acre lot that backs to private wooded property for added peace and privacy. The backyard is built for relaxation and entertaining with a covered patio and a custom flagstone fire pit, perfect for evening gatherings under the stars. This home combines space, functionality, and location in one perfect package. Don’t miss this incredible opportunity—schedule your private showing today!
Property Details for 6340 Arlington Circle
- Subdivision ComplexCobblestone Farms
- Architectural StyleCottage, Craftsman, Farmhouse, Ranch
- ExteriorLighting, Private Entrance, Private Yard, Rain Gutters
- Num Of Garage Spaces2
- Parking FeaturesAttached, Driveway, Garage, Garage Door Opener, Garage Faces Front, Kitchen Level, Storage
- Property AttachedNo
- Waterfront FeaturesNone
LISTING UPDATED:
- StatusActive
- MLS #7562021
- Days on Site2
- Taxes$5,306 / year
- MLS TypeResidential
- Year Built2020
- Lot Size0.43 Acres
- CountryForsyth - GA
LISTING UPDATED:
- StatusActive
- MLS #7562021
- Days on Site2
- Taxes$5,306 / year
- MLS TypeResidential
- Year Built2020
- Lot Size0.43 Acres
- CountryForsyth - GA
Building Information for 6340 Arlington Circle
- StoriesOne and One Half
- Year Built2020
- Lot Size0.4300 Acres
Payment Calculator
Term
Interest
Home Price
Down Payment
The Payment Calculator is for illustrative purposes only. Read More
Property Information for 6340 Arlington Circle
Summary
Location and General Information
- Community Features: Barbecue, Clubhouse, Homeowners Assoc, Meeting Room, Park, Pickleball, Playground, Pool, Racquetball, Sidewalks, Street Lights, Tennis Court(s)
- Directions: GPS compatible
- View: Trees/Woods
- Coordinates: 34.297075,-84.020866
School Information
- Elementary School: Chestatee
- Middle School: North Forsyth
- High School: East Forsyth
Taxes and HOA Information
- Parcel Number: 279 151
- Tax Year: 2024
- Association Fee Includes: Swim, Tennis
- Tax Legal Description: 14-1 813 LT 16 PH 2 COBBLESTONE FARMS
Virtual Tour
- Virtual Tour Link PP: https://www.propertypanorama.com/6340-Arlington-Circle-Cumming-GA-30041/unbranded
Parking
- Open Parking: Yes
Interior and Exterior Features
Interior Features
- Cooling: Ceiling Fan(s), Central Air, Dual, Electric
- Heating: Central, Electric, Forced Air, Natural Gas
- Appliances: Dishwasher, Disposal, Electric Water Heater, Gas Cooktop, Microwave, Range Hood, Refrigerator, Tankless Water Heater
- Basement: None
- Fireplace Features: Gas Log, Living Room
- Flooring: Carpet, Ceramic Tile, Luxury Vinyl
- Interior Features: Coffered Ceiling(s), Crown Molding, Double Vanity, Entrance Foyer, High Ceilings 9 ft Main, High Speed Internet, Recessed Lighting, Smart Home, Walk-In Closet(s)
- Levels/Stories: One and One Half
- Other Equipment: None
- Window Features: Aluminum Frames, Double Pane Windows
- Kitchen Features: Breakfast Bar, Cabinets White, Eat-in Kitchen, Kitchen Island, Other Surface Counters, Pantry, Pantry Walk-In, Stone Counters, View to Family Room
- Master Bathroom Features: Double Vanity, Separate Tub/Shower, Soaking Tub
- Foundation: Slab
- Main Bedrooms: 3
- Total Half Baths: 2
- Bathrooms Total Integer: 4
- Main Full Baths: 2
- Bathrooms Total Decimal: 3
Exterior Features
- Accessibility Features: None
- Construction Materials: HardiPlank Type, Spray Foam Insulation
- Fencing: Back Yard, Fenced, Wood
- Horse Amenities: None
- Patio And Porch Features: Covered, Front Porch, Patio, Rear Porch
- Pool Features: None
- Road Surface Type: Asphalt, Paved
- Roof Type: Composition
- Security Features: Smoke Detector(s)
- Spa Features: None
- Laundry Features: Electric Dryer Hookup, Laundry Room, Main Level, Sink
- Pool Private: No
- Road Frontage Type: None
- Other Structures: None
Property
Utilities
- Sewer: Public Sewer
- Utilities: Cable Available, Electricity Available, Natural Gas Available, Phone Available, Sewer Available, Underground Utilities, Water Available
- Water Source: Public
- Electric: 110 Volts, 220 Volts
Property and Assessments
- Home Warranty: No
- Property Condition: Resale
Green Features
- Green Energy Efficient: Insulation, Water Heater
- Green Energy Generation: None
Lot Information
- Common Walls: No Common Walls
- Lot Features: Back Yard, Landscaped, Rectangular Lot, Wooded
- Waterfront Footage: None
Rental
Rent Information
- Land Lease: No
- Occupant Types: Owner
Public Records for 6340 Arlington Circle
Tax Record
- 2024$5,306.00 ($442.17 / month)
Home Facts
- Beds3
- Baths2
- Total Finished SqFt3,455 SqFt
- StoriesOne and One Half
- Lot Size0.4300 Acres
- StyleSingle Family Residence
- Year Built2020
- APN279 151
- CountyForsyth - GA
- Fireplaces1




