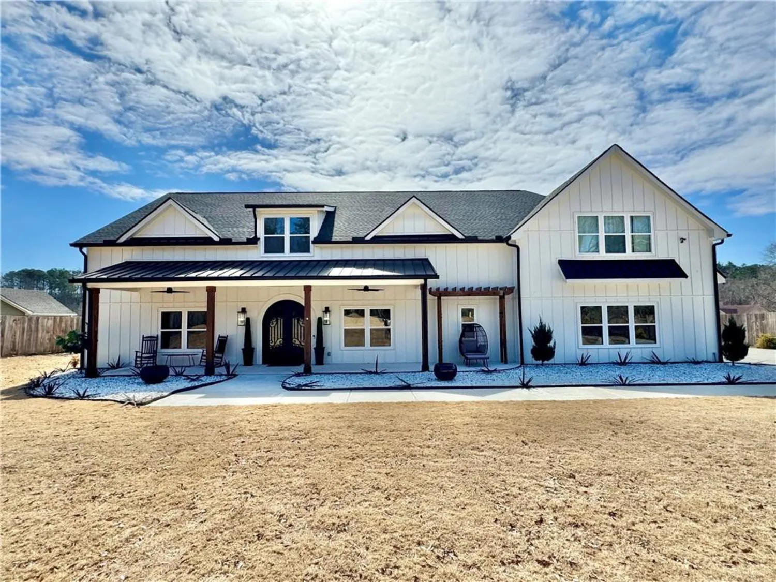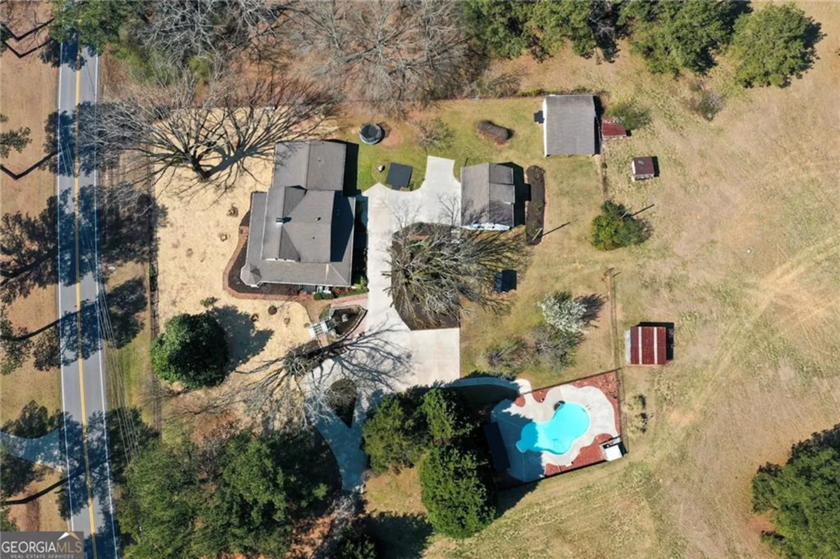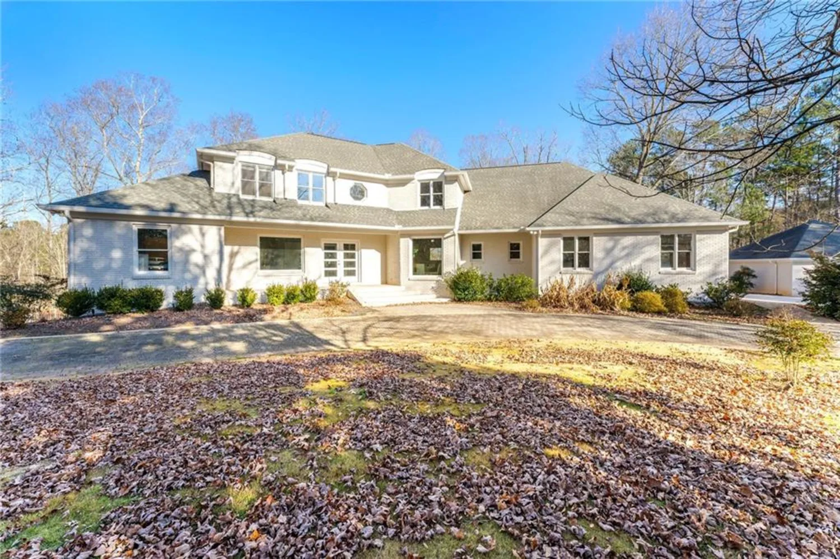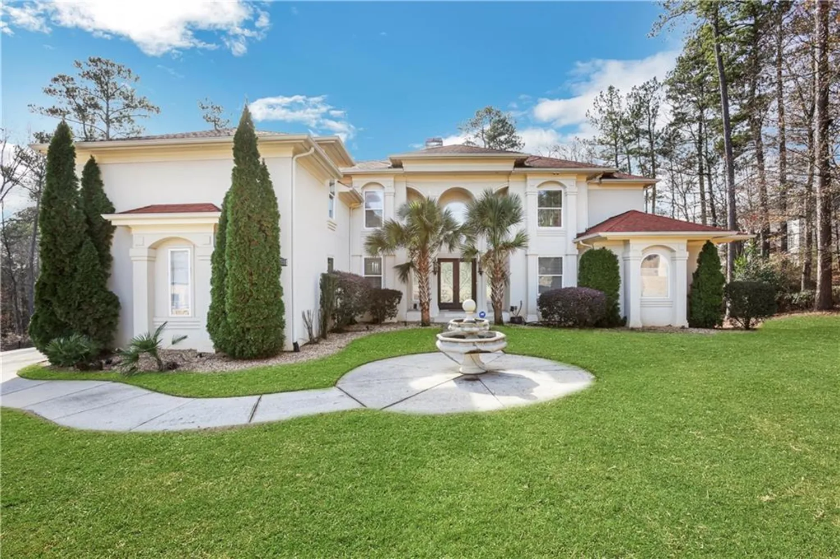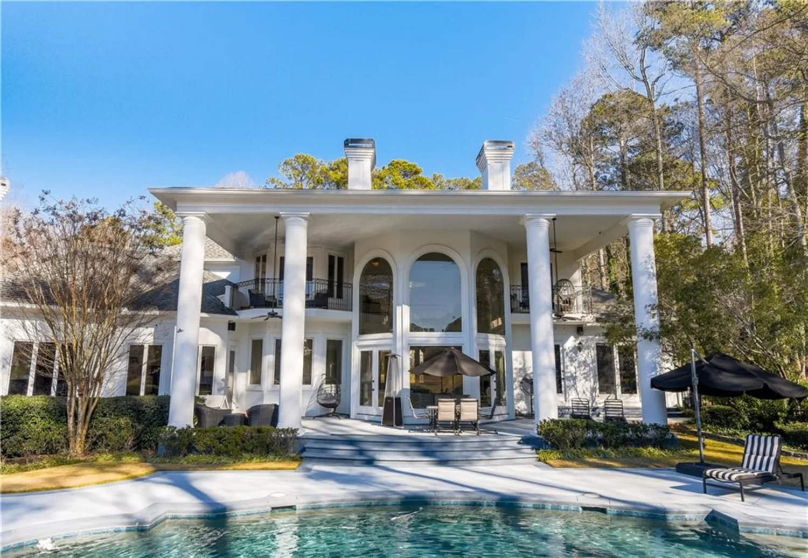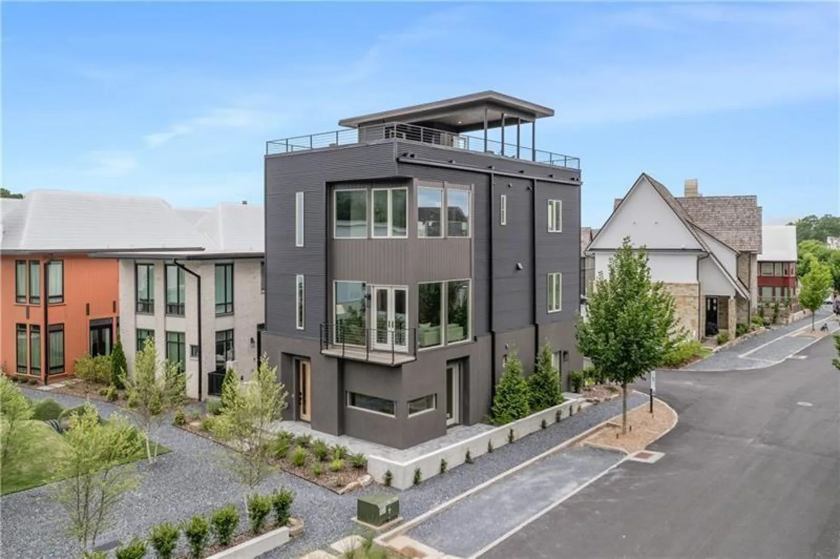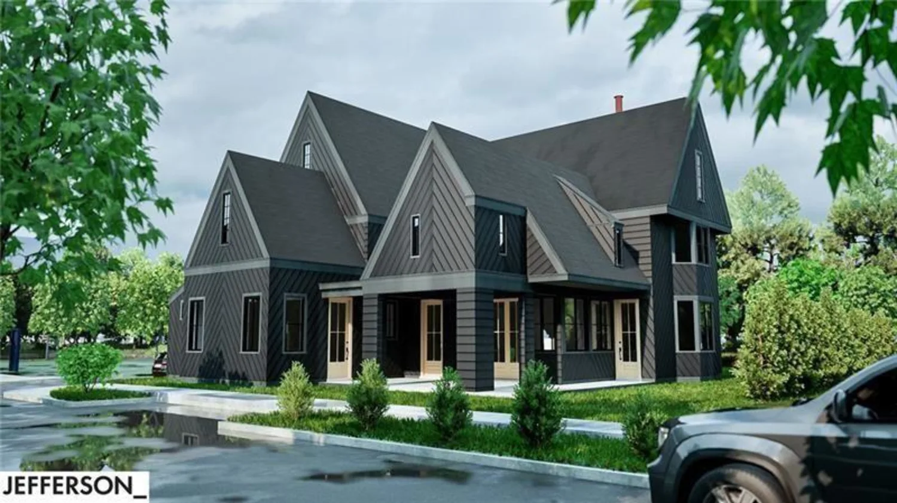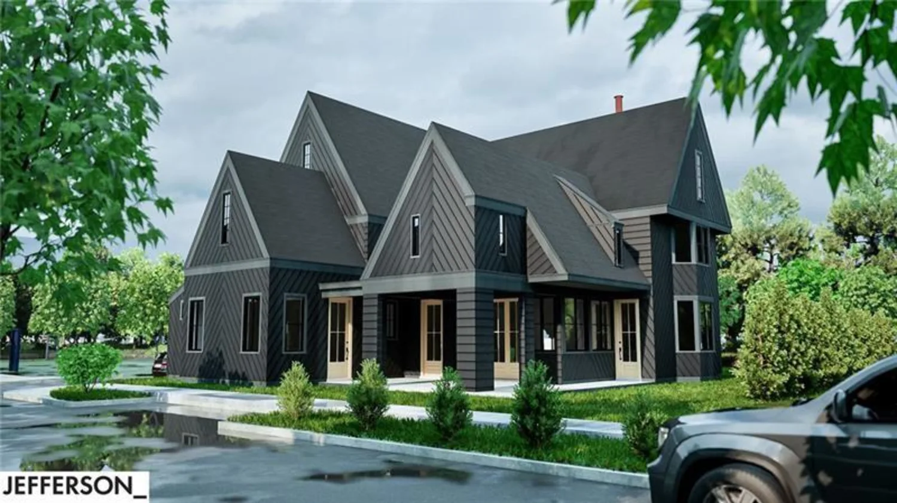105 ensley pointFayetteville, GA 30214
105 ensley pointFayetteville, GA 30214
Description
Rare opportunity in Fayette County! Custom Mediterranean Style estate in the beautiful gated Legacy Hills Community. This resort like oasis comes with all the bells and whistles: professional landscaping, heated in-ground pool for year round enjoyment, sauna for chilly or relaxing refreshing nights, theater room, full outdoor kitchen and full basketball court. This beauty sits on a corner cul de sac lot. It has a grand entrance that opens up to views of the 1.29 acre lot. The family room is complete with a fireplace and huge windows for cozy evenings overlooking the entire resort like backyard. The owner's suite is located on the main level and features a platform fireplace and Romeo/Juliet balcony with backyard views. Separate tub and an over-sized shower with must see special features, double vanities, and two custom walk-in closets. Office/Nursery located next to the owner's suite. Upstairs is loaded with spacious bedrooms including an over-sized teen/guest suite with a catwalk that features amazing property views o both sides. The basement is great for movie nights in the 12 plus seating theater room, work out room is glass enclosed, open bar and recreation area, guest room, and easy access to the backyard! You are minutes from the airport, interstate, restaurants, and shopping. Trilith studios is also in close vicinity offering food and entertaining and it is convenient to Woodward Academy.
Property Details for 105 Ensley Point
- Subdivision ComplexLegacy Hills
- Architectural StyleMediterranean
- ExteriorBalcony, Private Entrance
- Num Of Garage Spaces3
- Num Of Parking Spaces4
- Parking FeaturesAttached, Driveway, Garage, Kitchen Level
- Property AttachedNo
- Waterfront FeaturesNone
LISTING UPDATED:
- StatusActive
- MLS #7562015
- Days on Site222
- Taxes$10,184 / year
- HOA Fees$1,000 / year
- MLS TypeResidential
- Year Built2010
- Lot Size1.29 Acres
- CountryFayette - GA
Location
Listing Courtesy of Engel & Volkers Atlanta - TAMIE PETTAWAY
LISTING UPDATED:
- StatusActive
- MLS #7562015
- Days on Site222
- Taxes$10,184 / year
- HOA Fees$1,000 / year
- MLS TypeResidential
- Year Built2010
- Lot Size1.29 Acres
- CountryFayette - GA
Building Information for 105 Ensley Point
- StoriesMulti/Split
- Year Built2010
- Lot Size1.2900 Acres
Payment Calculator
Term
Interest
Home Price
Down Payment
The Payment Calculator is for illustrative purposes only. Read More
Property Information for 105 Ensley Point
Summary
Location and General Information
- Community Features: Gated, Homeowners Assoc, Near Schools, Near Shopping, Near Trails/Greenway, Street Lights
- Directions: Use GPS
- View: Pool
- Coordinates: 33.535317,-84.436884
School Information
- Elementary School: North Fayette
- Middle School: Flat Rock
- High School: Sandy Creek
Taxes and HOA Information
- Parcel Number: 130507010
- Tax Year: 2023
- Tax Legal Description: x
- Tax Lot: 45
Virtual Tour
- Virtual Tour Link PP: https://www.propertypanorama.com/105-Ensley-Point-Fayetteville-GA-30214/unbranded
Parking
- Open Parking: Yes
Interior and Exterior Features
Interior Features
- Cooling: Central Air
- Heating: Central
- Appliances: Dishwasher, Dryer, Gas Range, Microwave, Range Hood, Refrigerator
- Basement: Daylight, Exterior Entry, Finished, Full, Interior Entry
- Fireplace Features: Double Sided, Family Room, Keeping Room, Master Bedroom
- Flooring: Carpet, Ceramic Tile, Hardwood, Marble
- Interior Features: Entrance Foyer, Entrance Foyer 2 Story, High Ceilings 10 ft Main, High Speed Internet, His and Hers Closets, Tray Ceiling(s), Walk-In Closet(s), Wet Bar
- Levels/Stories: Multi/Split
- Other Equipment: None
- Window Features: None
- Kitchen Features: Breakfast Bar, Cabinets Stain, Eat-in Kitchen, Keeping Room, Kitchen Island, Other Surface Counters, View to Family Room
- Master Bathroom Features: Double Vanity, Separate His/Hers, Separate Tub/Shower, Soaking Tub
- Foundation: None
- Main Bedrooms: 1
- Total Half Baths: 1
- Bathrooms Total Integer: 6
- Main Full Baths: 1
- Bathrooms Total Decimal: 5
Exterior Features
- Accessibility Features: None
- Construction Materials: Stucco
- Fencing: Fenced, Wrought Iron
- Horse Amenities: None
- Patio And Porch Features: Front Porch
- Pool Features: In Ground, Salt Water
- Road Surface Type: Paved
- Roof Type: Other
- Security Features: Fire Alarm, Security Gate
- Spa Features: Private
- Laundry Features: In Hall, Laundry Room, Main Level
- Pool Private: No
- Road Frontage Type: Other
- Other Structures: Outdoor Kitchen
Property
Utilities
- Sewer: Septic Tank
- Utilities: Cable Available, Electricity Available, Natural Gas Available, Phone Available, Underground Utilities, Water Available
- Water Source: Public
- Electric: None
Property and Assessments
- Home Warranty: No
- Property Condition: Resale
Green Features
- Green Energy Efficient: None
- Green Energy Generation: None
Lot Information
- Above Grade Finished Area: 4374
- Common Walls: No Common Walls
- Lot Features: Corner Lot, Cul-De-Sac, Landscaped, Sloped, Wooded
- Waterfront Footage: None
Rental
Rent Information
- Land Lease: No
- Occupant Types: Owner
Public Records for 105 Ensley Point
Tax Record
- 2023$10,184.00 ($848.67 / month)
Home Facts
- Beds7
- Baths5
- Total Finished SqFt6,409 SqFt
- Above Grade Finished4,374 SqFt
- Below Grade Finished2,191 SqFt
- StoriesMulti/Split
- Lot Size1.2900 Acres
- StyleSingle Family Residence
- Year Built2010
- APN130507010
- CountyFayette - GA
- Fireplaces2




