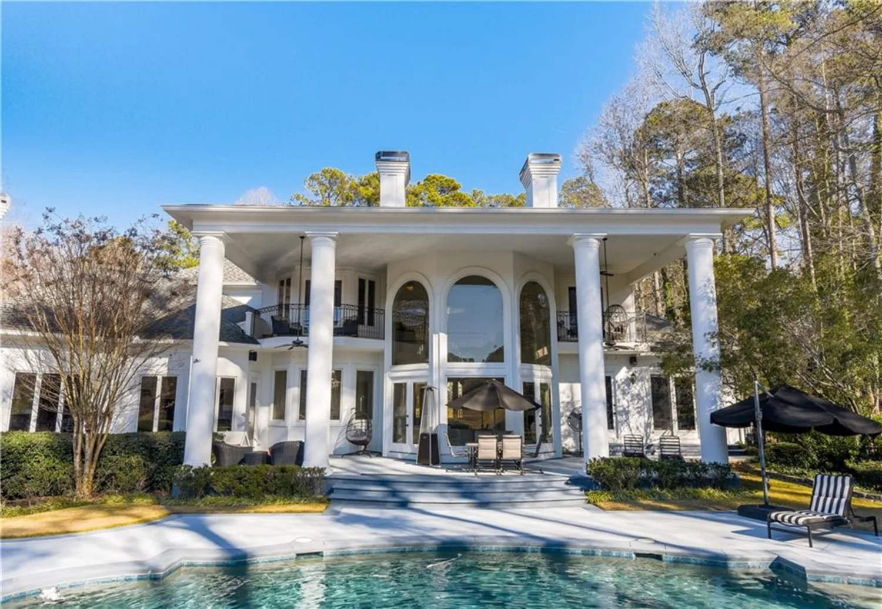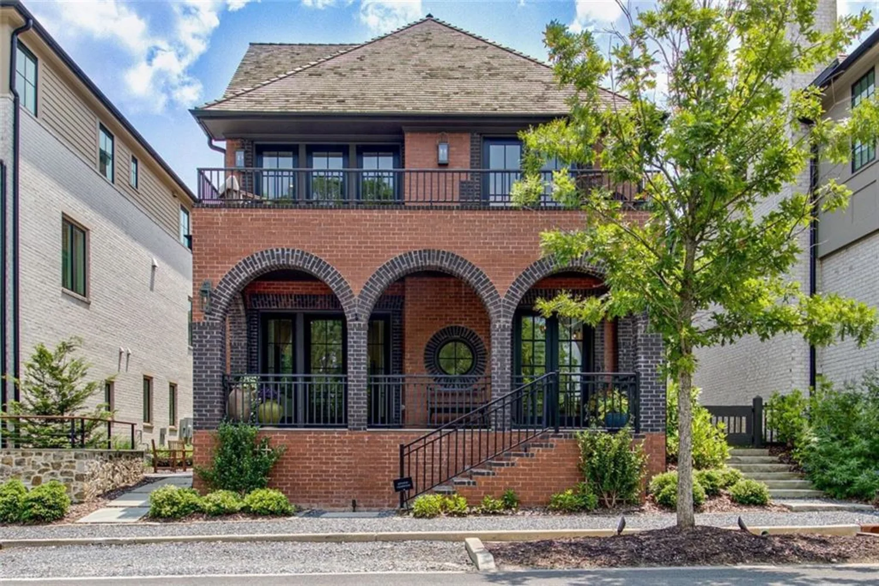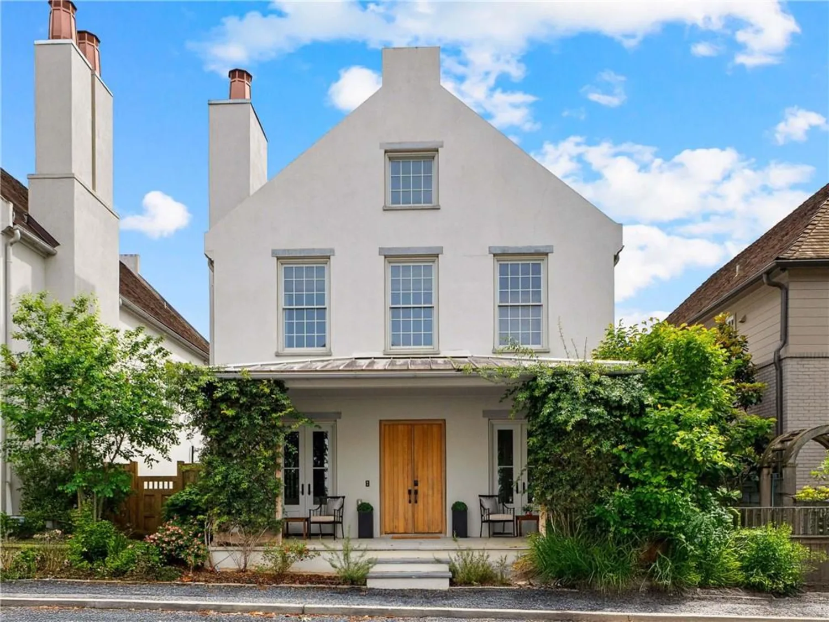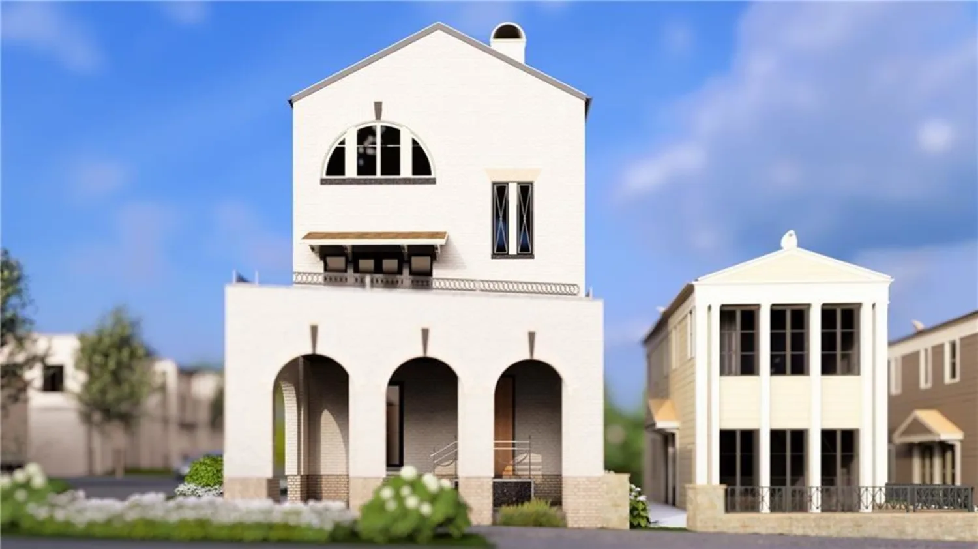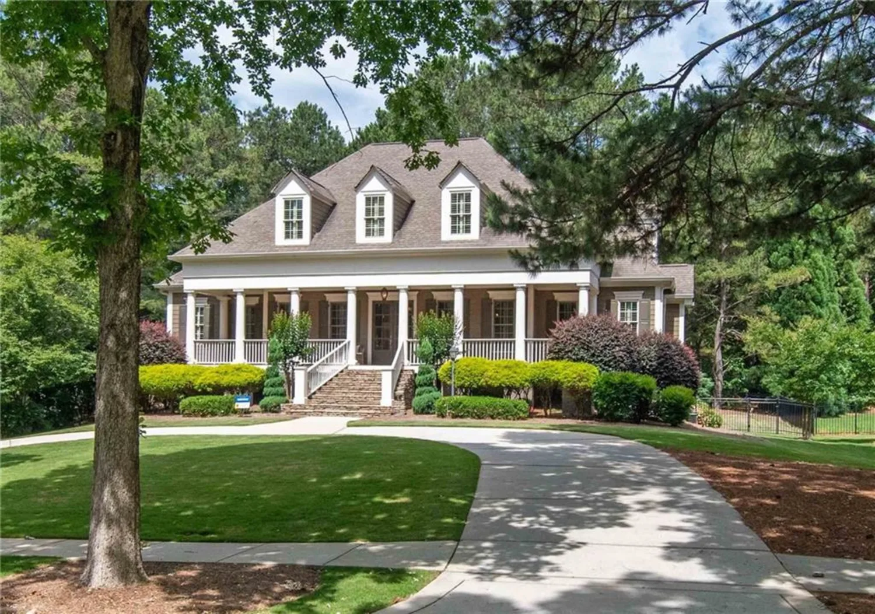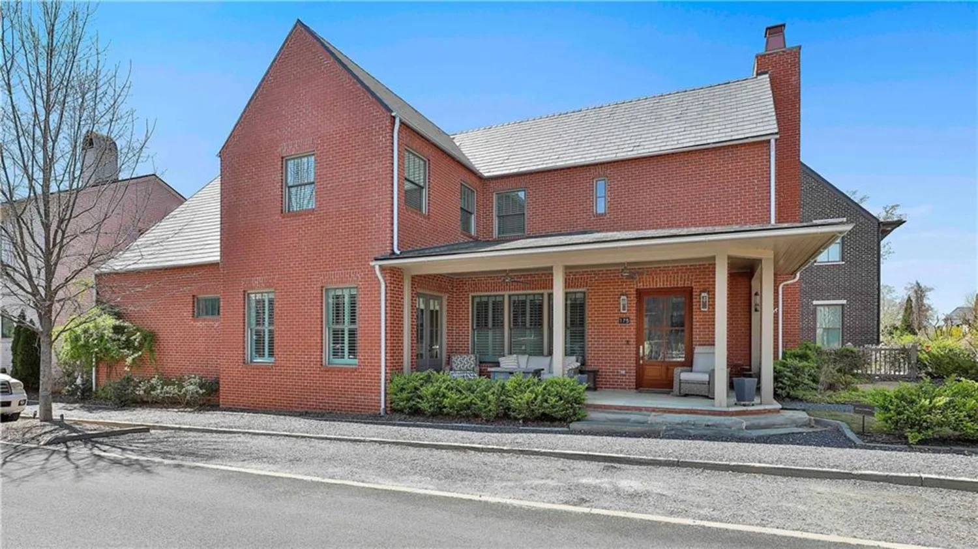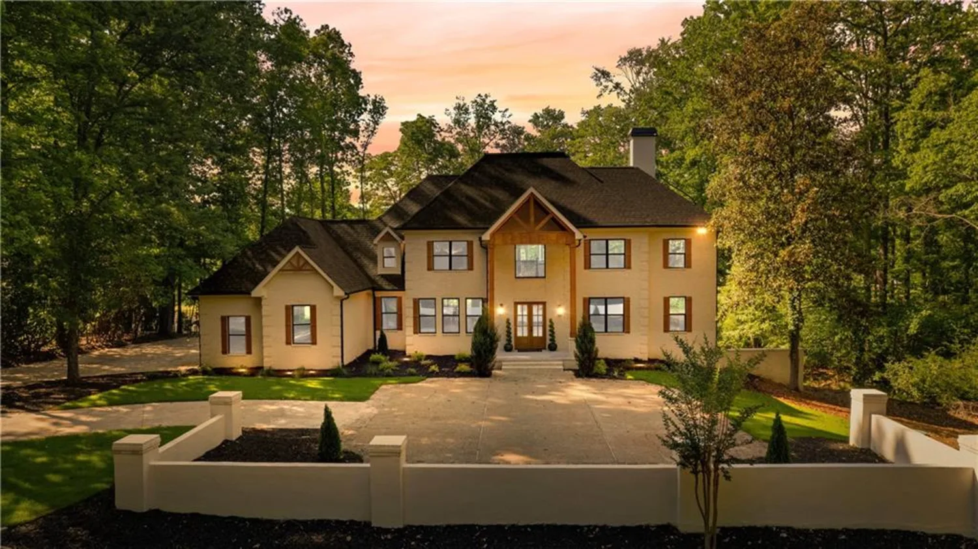100 carlyle laneFayetteville, GA 30214
100 carlyle laneFayetteville, GA 30214
Description
Welcome to The Astrid, where luxury meets comfort in this stunning 4-bedroom, 4.5-bathroom haven. Step through the inviting front porch into the grandeur of the vaulted living room, adorned with a cozy fireplace, seamlessly flowing into the dining area and gourmet eat-in kitchen. A powder room and convenient laundry room further elevate the ease of living on the main level. Retreat into the opulent primary suite, conveniently situated on the main floor, boasting vaulted ceilings, a spacious double vanity bath, and a generous walk-in closet. Ascend to the upper floor, where three private ensuite bedrooms await, each offering its own luxurious sanctuary. Indulge in the versatility of the flex space, and utilize the ample storage provided by the large unfinished storage room. Convenience meets functionality with the two-car garage providing easy access to the main level and the upper floor. Experience the epitome of luxury living in The Astrid, where every detail has been meticulously crafted for comfort, convenience, and style. Situated across the street from state-of-the art Trilith Studios, this community combines world-class stages and facilities. Trilith is a rich community with diverse homes, a Town Centre in close proximity to every home, curated shops and chef-driven restaurants, a private school (K-12), a 15 mile trail system with an abundance of parks, Piedmont Wellness Center, resort style pool, tennis, pickleball, basketball, dog park....all within a 20 minute drive from Hartsfield-Jackson International Airport! Don't miss this rare opportunity to call Trilith home-a community where every corner exudes charm, and every amenity is within reach. Schedule your private tour today and experience the epitome of refined living in the heart of Trilith.
Property Details for 100 Carlyle Lane
- Subdivision ComplexTrilith
- Architectural StyleEuropean, Other
- ExteriorOther
- Num Of Garage Spaces2
- Parking FeaturesGarage, Garage Door Opener
- Property AttachedNo
- Waterfront FeaturesNone
LISTING UPDATED:
- StatusActive
- MLS #7559968
- Days on Site367
- Taxes$1 / year
- HOA Fees$3,756 / year
- MLS TypeResidential
- Year Built2025
- Lot Size0.11 Acres
- CountryFayette - GA
Location
Listing Courtesy of Berkshire Hathaway HomeServices Georgia Properties - Kim Chapple
LISTING UPDATED:
- StatusActive
- MLS #7559968
- Days on Site367
- Taxes$1 / year
- HOA Fees$3,756 / year
- MLS TypeResidential
- Year Built2025
- Lot Size0.11 Acres
- CountryFayette - GA
Building Information for 100 Carlyle Lane
- StoriesTwo
- Year Built2025
- Lot Size0.1100 Acres
Payment Calculator
Term
Interest
Home Price
Down Payment
The Payment Calculator is for illustrative purposes only. Read More
Property Information for 100 Carlyle Lane
Summary
Location and General Information
- Community Features: Dog Park, Homeowners Assoc, Lake, Near Shopping, Near Trails/Greenway, Park, Playground, Pool, Restaurant, Sidewalks, Street Lights, Tennis Court(s)
- Directions: I-85 exit 61, 2.8 miles South on Senoia Rd; Left on Sandy Creek; Right onto Veterans Pkwy at traffic circle take 2nd exit to Iver Pl to 3rd Ave then right on Heatherden Ave to 290 Heatherden Ave.
- View: Other
- Coordinates: 33.46558,-84.503476
School Information
- Elementary School: Cleveland
- Middle School: Flat Rock
- High School: Sandy Creek
Taxes and HOA Information
- Parcel Number: 053522035
- Tax Year: 2024
- Association Fee Includes: Maintenance Grounds
- Tax Legal Description: na
- Tax Lot: C510
Virtual Tour
Parking
- Open Parking: No
Interior and Exterior Features
Interior Features
- Cooling: Central Air, Other
- Heating: Central, Other
- Appliances: Dishwasher, Disposal, Gas Cooktop, Gas Oven, Range Hood, Self Cleaning Oven, Tankless Water Heater, Other
- Basement: None
- Fireplace Features: Factory Built, Gas Log, Living Room
- Flooring: Hardwood, Other
- Interior Features: Double Vanity, High Ceilings 10 ft Main, High Speed Internet, Recessed Lighting, Vaulted Ceiling(s), Walk-In Closet(s), Wet Bar, Other
- Levels/Stories: Two
- Other Equipment: None
- Window Features: Insulated Windows
- Kitchen Features: Cabinets Other, Eat-in Kitchen, Kitchen Island, Pantry Walk-In, Stone Counters, View to Family Room
- Master Bathroom Features: Double Vanity, Shower Only, Other
- Foundation: Slab
- Main Bedrooms: 1
- Total Half Baths: 1
- Bathrooms Total Integer: 5
- Main Full Baths: 1
- Bathrooms Total Decimal: 4
Exterior Features
- Accessibility Features: None
- Construction Materials: Cement Siding, Stucco, Other
- Fencing: None
- Horse Amenities: None
- Patio And Porch Features: Covered, Front Porch, Patio
- Pool Features: None
- Road Surface Type: Asphalt, Other
- Roof Type: Shingle, Other
- Security Features: Carbon Monoxide Detector(s), Fire Alarm, Smoke Detector(s)
- Spa Features: None
- Laundry Features: In Hall, Laundry Room, Main Level
- Pool Private: No
- Road Frontage Type: Other
- Other Structures: None
Property
Utilities
- Sewer: Public Sewer
- Utilities: Cable Available, Electricity Available, Natural Gas Available, Underground Utilities, Water Available
- Water Source: Public
- Electric: 110 Volts
Property and Assessments
- Home Warranty: Yes
- Property Condition: New Construction
Green Features
- Green Energy Efficient: Appliances, HVAC, Insulation, Thermostat, Water Heater
- Green Energy Generation: None
Lot Information
- Common Walls: No Common Walls
- Lot Features: Landscaped
- Waterfront Footage: None
Rental
Rent Information
- Land Lease: No
- Occupant Types: Vacant
Public Records for 100 Carlyle Lane
Tax Record
- 2024$1.00 ($0.08 / month)
Home Facts
- Beds4
- Baths4
- StoriesTwo
- Lot Size0.1100 Acres
- StyleSingle Family Residence
- Year Built2025
- APN053522035
- CountyFayette - GA
- Fireplaces1




