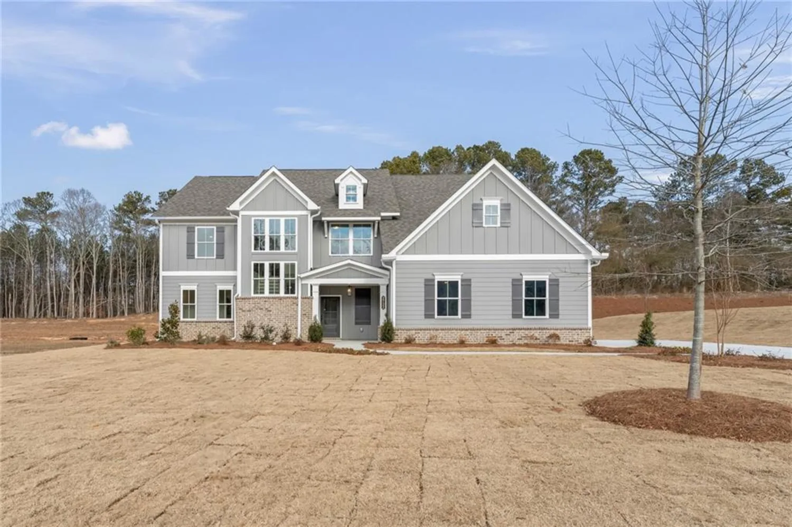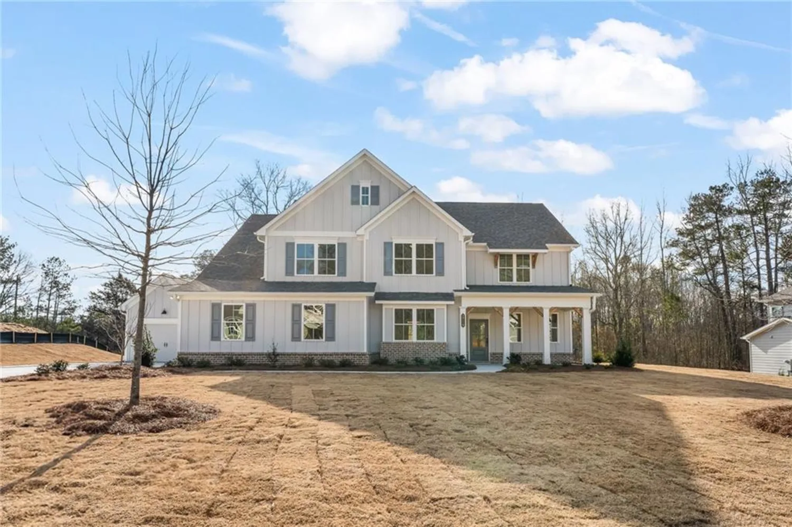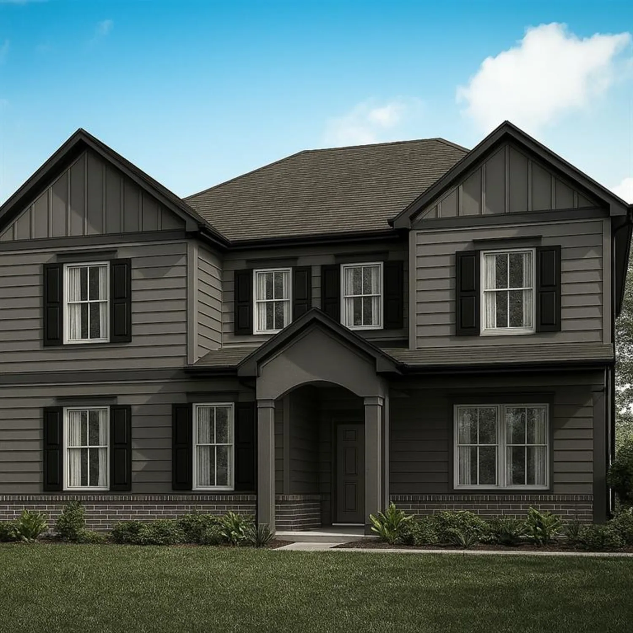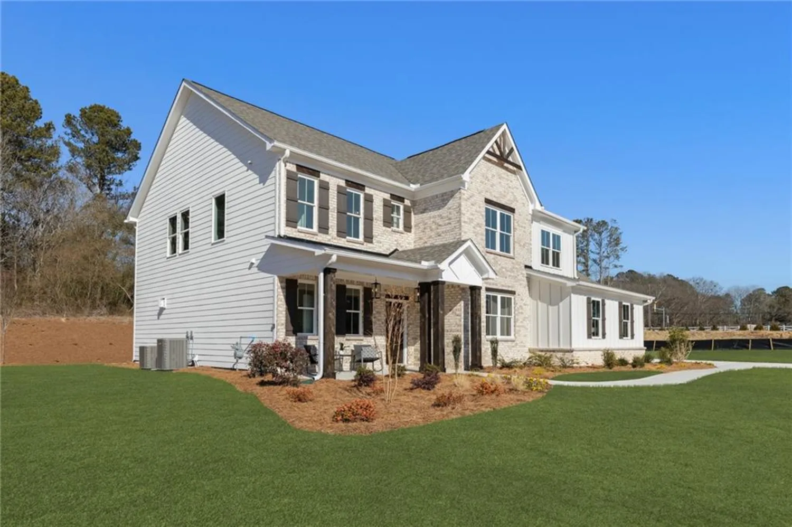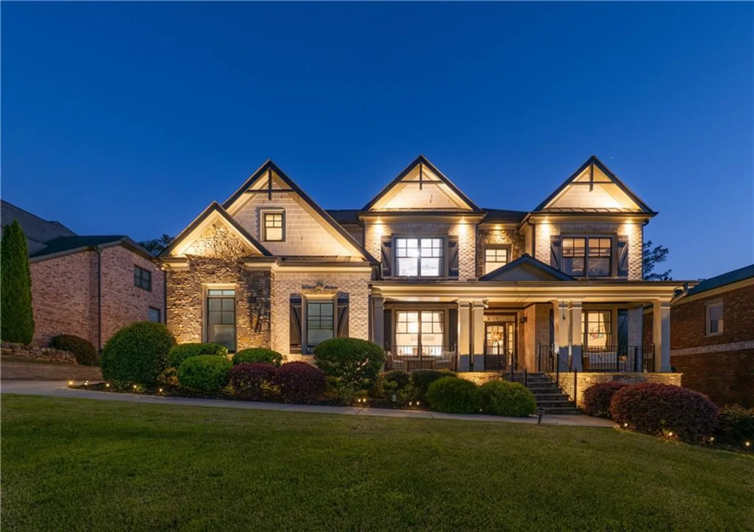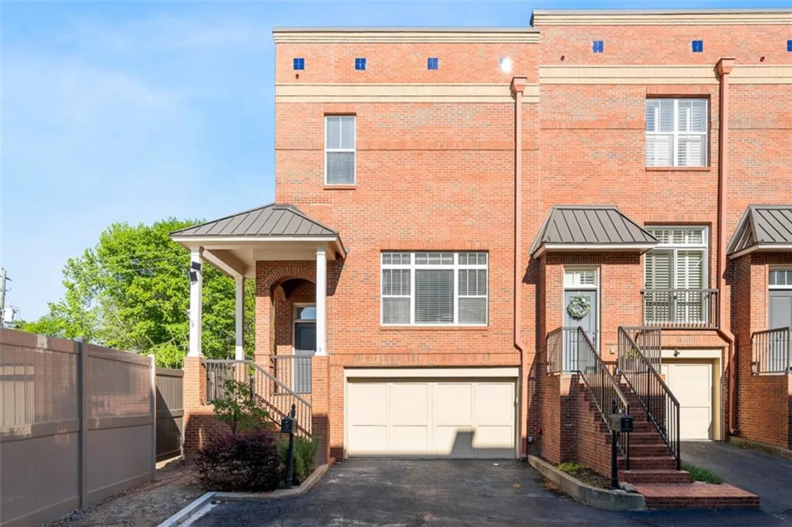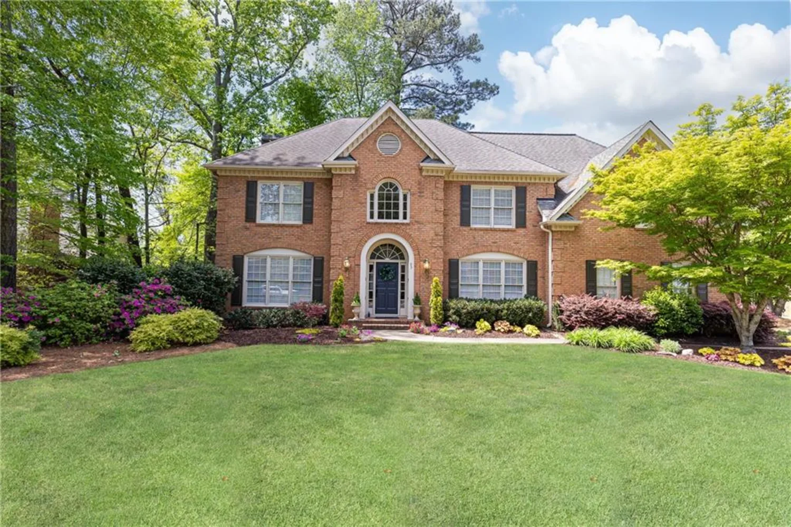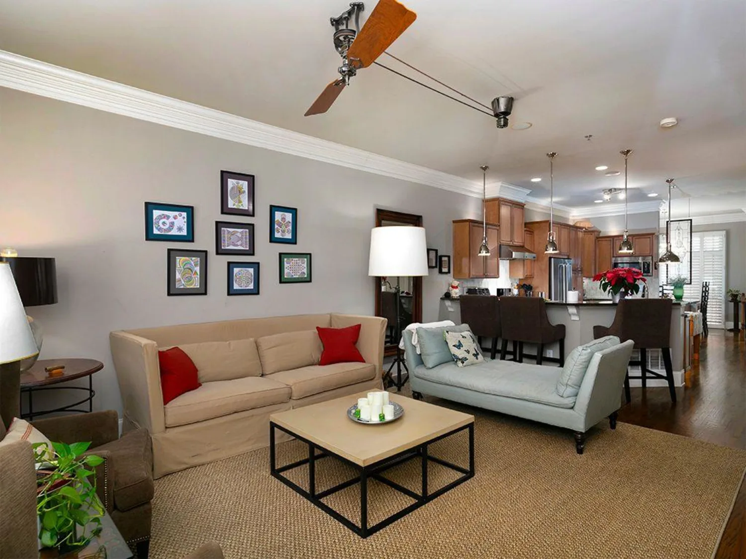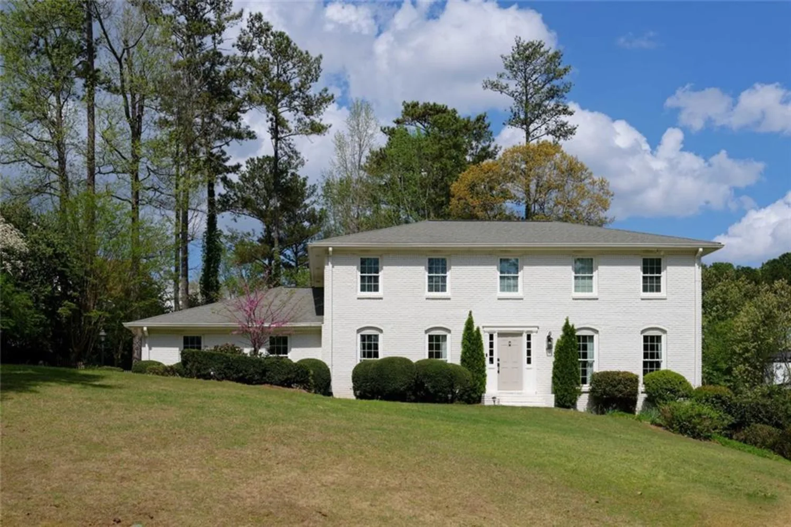541 lombard streetMarietta, GA 30064
541 lombard streetMarietta, GA 30064
Description
Welcome to 541 Lombard Street, a stunning 4-bedroom, 4-bath traditional Williamscraft home nestled in the highly desirable Hillgrove community. This beautifully maintained and thoughtfully updated residence offers a spacious, open-concept floorplan filled with natural light, elegant design touches, and smart home features including Ring cameras, motion sensors, flood lighting, and Nest thermostats. From the grand 2-story staircase and high-end French oak flooring to the formal living and dining areas with custom buffet and pocket doors, every detail exudes sophistication. The kitchen, renovated in 2018, boasts white cabinetry, quartz countertops, a custom wood hood, KitchenAid appliances, and a clever appliance garage. The main level also includes a stylish full bathroom, a functional laundry/mudroom with cabinetry, and a flexible bonus space that can serve as an office, playroom, or studio. The great room, anchored by a beautiful fireplace and custom built-ins, flows seamlessly into the kitchen, creating the perfect space for entertaining. Upstairs, the expansive primary suite features two walk-in closets, a sitting area, and a luxurious ensuite bathroom with a seamless glass shower, soaking tub, and quartz finishes. Two additional bedrooms share a Jack-and-Jill bath, while the fourth bedroom has its own private bath, making it ideal for guests or a game room. Outside, enjoy a level, fenced backyard with plenty of space for a pool or trampoline, a screened porch, a large patio, and a cozy fireplace area and entertainers dream. Additional updates include new windows, roof, HVAC systems, hot water heater, fixtures, lighting, designer paint throughout, custom cabinetry, landscaping, and more ~ leaving nothing to do but move in and enjoy.
Property Details for 541 Lombard Street
- Subdivision ComplexNob Ridge
- Architectural StyleTraditional
- ExteriorPrivate Yard, Rear Stairs, Other
- Num Of Garage Spaces2
- Parking FeaturesGarage, Garage Door Opener, Garage Faces Front, Kitchen Level, Level Driveway
- Property AttachedNo
- Waterfront FeaturesPond
LISTING UPDATED:
- StatusActive
- MLS #7561883
- Days on Site2
- Taxes$6,530 / year
- HOA Fees$1,050 / year
- MLS TypeResidential
- Year Built2002
- Lot Size0.50 Acres
- CountryCobb - GA
LISTING UPDATED:
- StatusActive
- MLS #7561883
- Days on Site2
- Taxes$6,530 / year
- HOA Fees$1,050 / year
- MLS TypeResidential
- Year Built2002
- Lot Size0.50 Acres
- CountryCobb - GA
Building Information for 541 Lombard Street
- StoriesTwo
- Year Built2002
- Lot Size0.5000 Acres
Payment Calculator
Term
Interest
Home Price
Down Payment
The Payment Calculator is for illustrative purposes only. Read More
Property Information for 541 Lombard Street
Summary
Location and General Information
- Community Features: Clubhouse, Homeowners Assoc, Near Shopping, Pickleball, Playground, Pool, Sidewalks, Street Lights, Tennis Court(s)
- Directions: From Marietta Square- Take Whitlock to Dallas Hwy approx 5 mi, turn left at the intersection onto Villa Rica Rd. Turn left into Nob Ridge to top of hill... Take Right onto Lombard... Home will be on left.
- View: Other
- Coordinates: 33.941566,-84.621788
School Information
- Elementary School: Cheatham Hill
- Middle School: Lovinggood
- High School: Hillgrove
Taxes and HOA Information
- Parcel Number: 19004700530
- Tax Year: 2024
- Association Fee Includes: Maintenance Grounds, Swim, Tennis
- Tax Legal Description: .
Virtual Tour
- Virtual Tour Link PP: https://www.propertypanorama.com/541-Lombard-Street-Marietta-GA-30064/unbranded
Parking
- Open Parking: Yes
Interior and Exterior Features
Interior Features
- Cooling: Ceiling Fan(s), Central Air, Electric, Zoned
- Heating: Natural Gas, Zoned
- Appliances: Disposal, Double Oven, Gas Range, Range Hood
- Basement: None
- Fireplace Features: Gas Starter, Great Room
- Flooring: Carpet, Hardwood
- Interior Features: Cathedral Ceiling(s), Disappearing Attic Stairs, Entrance Foyer, High Ceilings 9 ft Main, High Ceilings 10 ft Main, High Speed Internet, His and Hers Closets, Tray Ceiling(s), Walk-In Closet(s)
- Levels/Stories: Two
- Other Equipment: Irrigation Equipment
- Window Features: Insulated Windows
- Kitchen Features: Breakfast Bar, Cabinets White, Eat-in Kitchen, Kitchen Island, Pantry Walk-In, Stone Counters, View to Family Room
- Master Bathroom Features: Separate His/Hers, Separate Tub/Shower
- Foundation: Brick/Mortar
- Bathrooms Total Integer: 4
- Main Full Baths: 1
- Bathrooms Total Decimal: 4
Exterior Features
- Accessibility Features: None
- Construction Materials: Concrete
- Fencing: Back Yard, Privacy, Wood
- Horse Amenities: None
- Patio And Porch Features: Deck, Front Porch, Rear Porch, Screened
- Pool Features: None
- Road Surface Type: Asphalt
- Roof Type: Composition, Ridge Vents, Shingle
- Security Features: Fire Alarm, Secured Garage/Parking, Smoke Detector(s)
- Spa Features: None
- Laundry Features: Laundry Room, Main Level
- Pool Private: No
- Road Frontage Type: Easement
- Other Structures: None
Property
Utilities
- Sewer: Public Sewer
- Utilities: Cable Available, Sewer Available, Underground Utilities, Water Available
- Water Source: Public
- Electric: None
Property and Assessments
- Home Warranty: No
- Property Condition: Resale
Green Features
- Green Energy Efficient: Windows
- Green Energy Generation: None
Lot Information
- Common Walls: No Common Walls
- Lot Features: Back Yard, Landscaped, Level
- Waterfront Footage: Pond
Rental
Rent Information
- Land Lease: No
- Occupant Types: Owner
Public Records for 541 Lombard Street
Tax Record
- 2024$6,530.00 ($544.17 / month)
Home Facts
- Beds4
- Baths4
- Total Finished SqFt3,647 SqFt
- StoriesTwo
- Lot Size0.5000 Acres
- StyleSingle Family Residence
- Year Built2002
- APN19004700530
- CountyCobb - GA
- Fireplaces1




