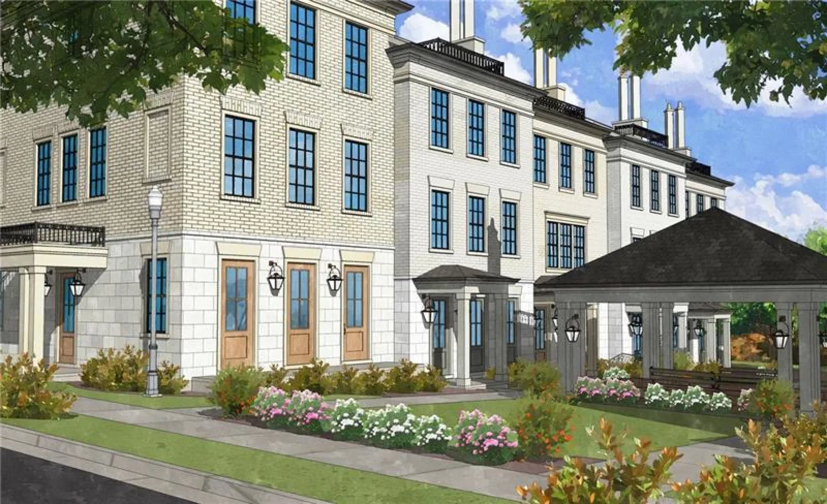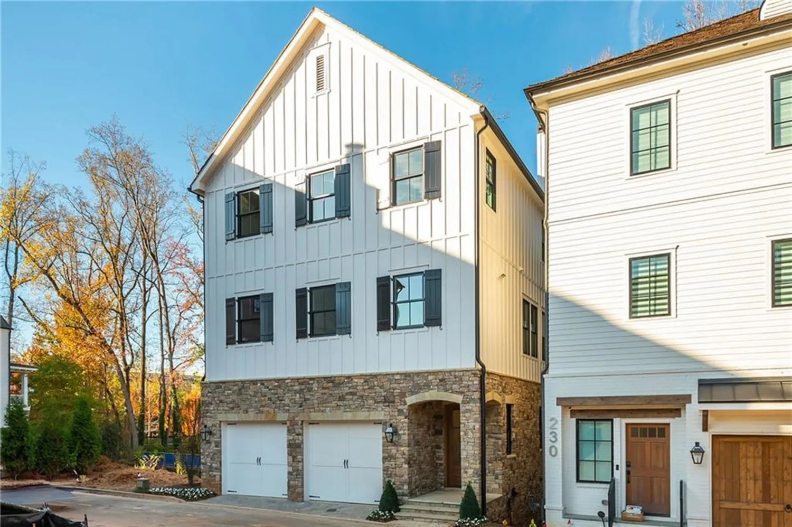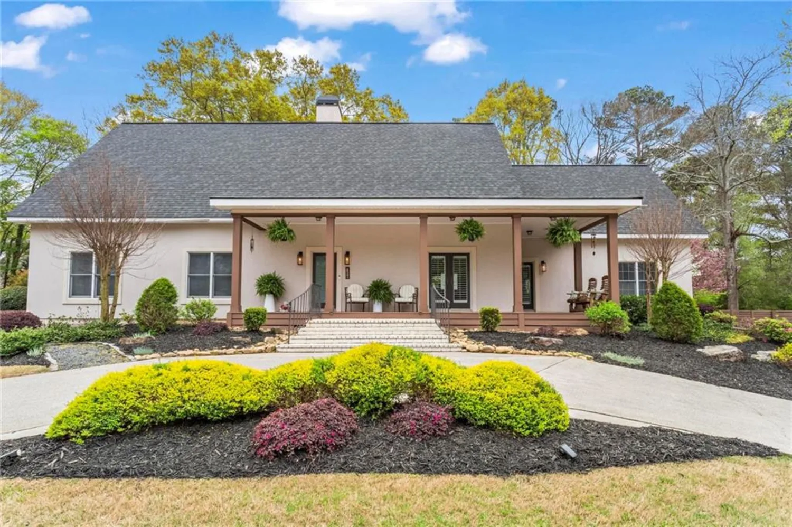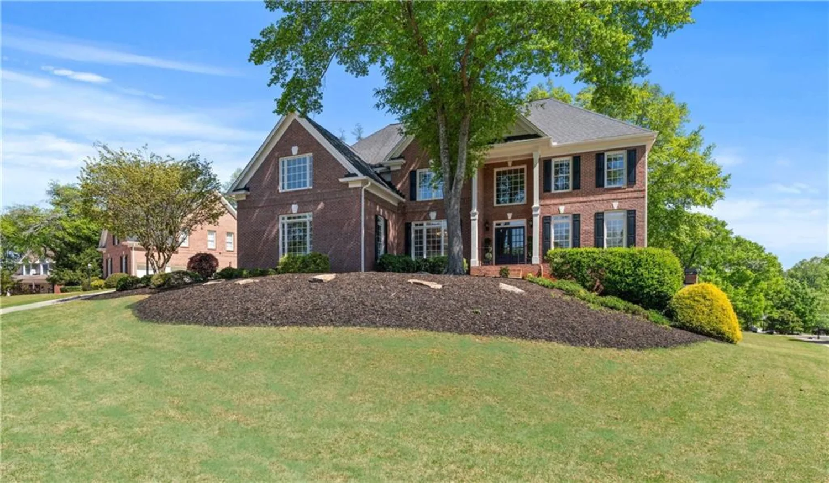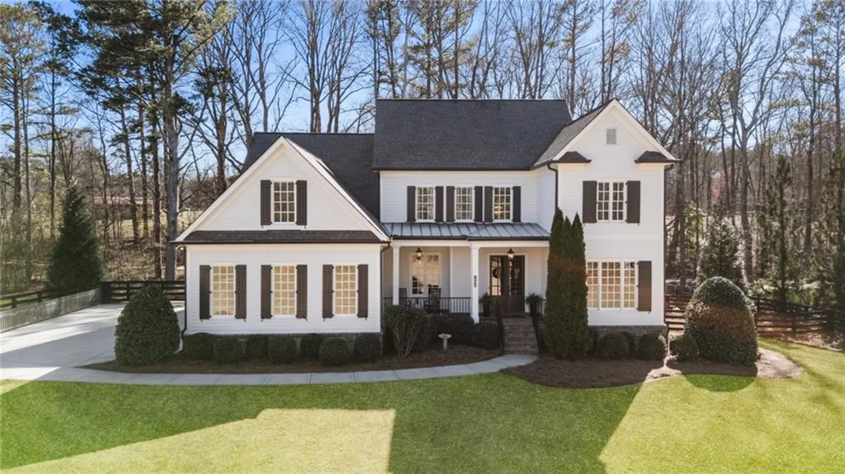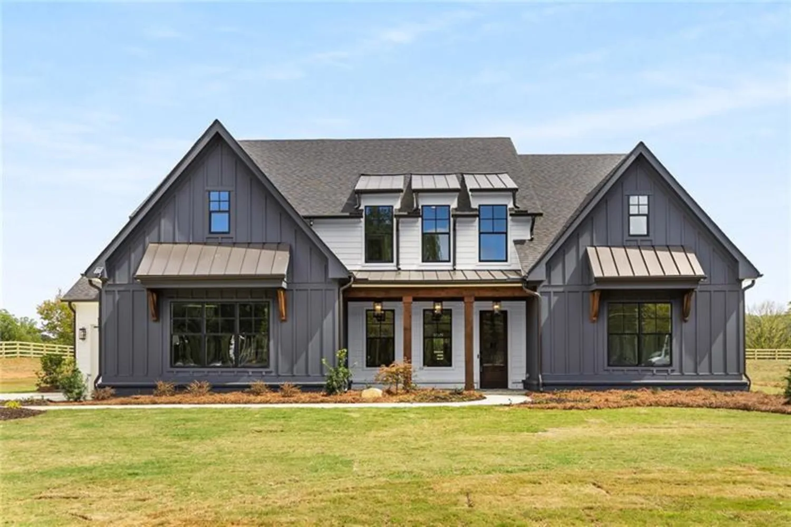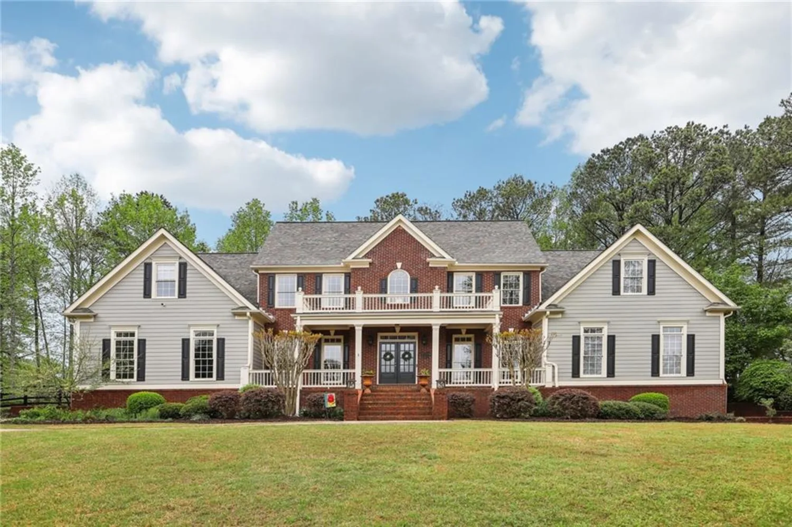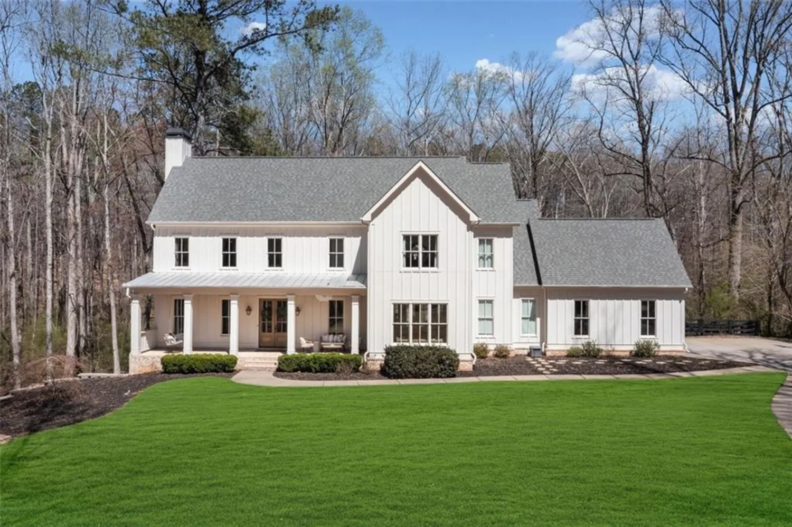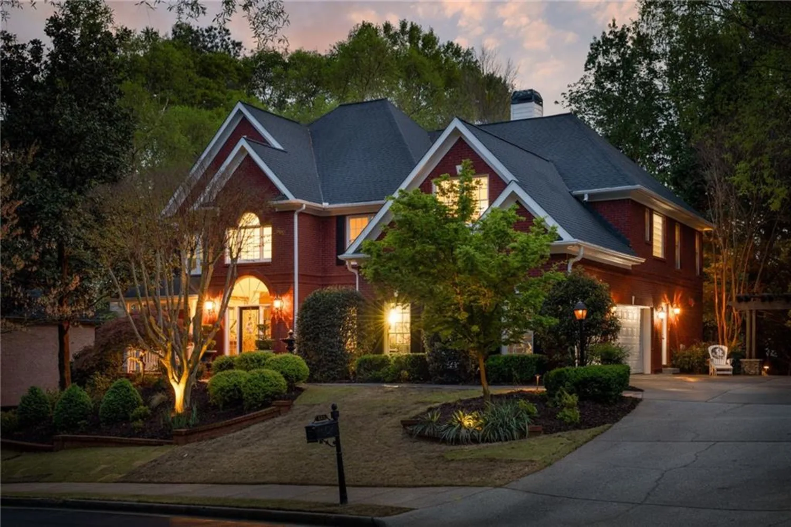135 alcovy terraceAlpharetta, GA 30009
135 alcovy terraceAlpharetta, GA 30009
Description
ALCOVY’S ASPIRING ATMOSPHERE Positioned on Thompson Street with easy access to the AlphaLoop, these exquisite three-bedroom,three- and one-half-bathroom new builds (with a fourth bedroom on the garage level) offer a luxe lock-and-go lifestyle situated midwaybetween Avalon and downtown Alpharetta. Part of a series of homes being built within the Alcovy development, they highlight a communitydesigned with a neighborhood-focused layout and pedestrian-friendly features. Expect a linear architectural style for Lots 7-10, where theorganization of space promotes seamless flow and aesthetic balance. Each plan boasts an unrestricted main level, seamlessly connectingthe living, dining and kitchen areas, complemented by a spacious walk-in pantry for added kitchen storage. Upstairs, the primary suitefeatures a luxurious en suite bathroom and a large walk-in closet. There is also an additional bedroom with its own en suite and walk-incloset and a conveniently located laundry room. The basement includes a flex space that could become a fourth bedroom, along withsecure two-car garage parking. The habitable attic plan enhances living space with a cozy loft, a third bedroom with an en suite bathroomand a walk-in closet and a rooftop terrace, the ideal outdoor space for relaxation and entertaining. Enjoy premium features, fixtures andfinishes, starting with soaring 10-foot ceilings on the main level that enhance the sense of space. The kitchen is equipped with top-of-the-line stainless steel appliances, including a gas cooktop, a double oven and a microwave oven drawer, all set against ceramic tilebacksplashes and stone and quartz countertops. The bathrooms impress with ceramic tile shower walls and ceramic tile floors featuring avariety of mosaic styles for a customized look. Hardwood floors are available in multiple finishes, allowing the space to be tailoredaccording to individual tastes. Cabinets can be personalized with options like glass doors, pull-outs, and lighted cabinets, all available forselection at the Strathmore design center. Each home is beautifully lit with designer interior and exterior lighting, and Moen fixtures andhardware are featured throughout the kitchen and bathrooms. Thoughtful touches include built-in shelves in the walk-in pantry and closets,a cozy fireplace and elevator access to all levels, ensuring convenience and style at every turn. Welcome to life at Alcovy Place.
Property Details for 135 Alcovy Terrace
- Subdivision ComplexAlcovy Place
- Architectural StyleEuropean, Traditional
- ExteriorPrivate Entrance
- Num Of Garage Spaces2
- Parking FeaturesAttached, Drive Under Main Level, Garage, Garage Door Opener, Garage Faces Rear, Level Driveway, On Street
- Property AttachedNo
- Waterfront FeaturesNone
LISTING UPDATED:
- StatusActive
- MLS #7561699
- Days on Site1
- Taxes$2,112 / year
- HOA Fees$150 / month
- MLS TypeResidential
- Year Built2025
- Lot Size0.07 Acres
- CountryFulton - GA
Location
Listing Courtesy of HOME Real Estate, LLC - Rony Ghelerter
LISTING UPDATED:
- StatusActive
- MLS #7561699
- Days on Site1
- Taxes$2,112 / year
- HOA Fees$150 / month
- MLS TypeResidential
- Year Built2025
- Lot Size0.07 Acres
- CountryFulton - GA
Building Information for 135 Alcovy Terrace
- StoriesThree Or More
- Year Built2025
- Lot Size0.0700 Acres
Payment Calculator
Term
Interest
Home Price
Down Payment
The Payment Calculator is for illustrative purposes only. Read More
Property Information for 135 Alcovy Terrace
Summary
Location and General Information
- Community Features: Near Beltline, Near Public Transport, Near Schools, Near Shopping, Near Trails/Greenway, Park, Pickleball, Restaurant, Sidewalks, Street Lights
- Directions: For GPS use 72 Thompson Street, Alpharetta, Ga. 30009 - The Best location in Downtown Alpharetta; walking distance to the restaurants,shopping, and City Hall and within a quick walk to Avalon. The community has direct access to the Alpharetta Loop.
- View: Neighborhood, Park/Greenbelt, Trees/Woods
- Coordinates: 34.072229,-84.290971
School Information
- Elementary School: Manning Oaks
- Middle School: Hopewell
- High School: Alpharetta
Taxes and HOA Information
- Parcel Number: 12 270307482194
- Tax Year: 2024
- Association Fee Includes: Maintenance Grounds, Trash
- Tax Legal Description: 12-2703-0748-219-4
Virtual Tour
Parking
- Open Parking: Yes
Interior and Exterior Features
Interior Features
- Cooling: Ceiling Fan(s), Central Air, Electric Air Filter, Multi Units, Zoned
- Heating: Central, Forced Air, Natural Gas, Zoned
- Appliances: Dishwasher, Disposal, Double Oven, Electric Water Heater, Gas Cooktop, Gas Range
- Basement: None
- Fireplace Features: Factory Built, Family Room, Gas Starter
- Flooring: Ceramic Tile, Hardwood
- Interior Features: Crown Molding, Double Vanity, Elevator, Entrance Foyer, High Ceilings 9 ft Lower, High Ceilings 9 ft Upper, High Ceilings 10 ft Main, High Speed Internet, Walk-In Closet(s)
- Levels/Stories: Three Or More
- Other Equipment: None
- Window Features: Double Pane Windows
- Kitchen Features: Breakfast Bar, Cabinets Other, Kitchen Island, Other Surface Counters, Pantry, Pantry Walk-In, Solid Surface Counters, Stone Counters, View to Family Room
- Master Bathroom Features: Double Vanity, Separate Tub/Shower
- Foundation: Combination
- Total Half Baths: 1
- Bathrooms Total Integer: 4
- Bathrooms Total Decimal: 3
Exterior Features
- Accessibility Features: None
- Construction Materials: Brick, HardiPlank Type
- Fencing: None
- Horse Amenities: None
- Patio And Porch Features: Covered, Front Porch
- Pool Features: None
- Road Surface Type: Asphalt, Paved
- Roof Type: Composition
- Security Features: Carbon Monoxide Detector(s), Smoke Detector(s)
- Spa Features: None
- Laundry Features: Electric Dryer Hookup, Laundry Room, Upper Level
- Pool Private: No
- Road Frontage Type: Other
- Other Structures: None
Property
Utilities
- Sewer: Public Sewer
- Utilities: Cable Available, Electricity Available, Natural Gas Available, Phone Available, Sewer Available, Underground Utilities, Water Available
- Water Source: Public
- Electric: 110 Volts
Property and Assessments
- Home Warranty: Yes
- Property Condition: To Be Built
Green Features
- Green Energy Efficient: Appliances, Construction, HVAC, Insulation, Thermostat
- Green Energy Generation: None
Lot Information
- Common Walls: No Common Walls
- Lot Features: Landscaped, Level, Zero Lot Line
- Waterfront Footage: None
Rental
Rent Information
- Land Lease: No
- Occupant Types: Vacant
Public Records for 135 Alcovy Terrace
Tax Record
- 2024$2,112.00 ($176.00 / month)
Home Facts
- Beds4
- Baths3
- Total Finished SqFt2,946 SqFt
- StoriesThree Or More
- Lot Size0.0700 Acres
- StyleSingle Family Residence
- Year Built2025
- APN12 270307482194
- CountyFulton - GA
- Fireplaces1




