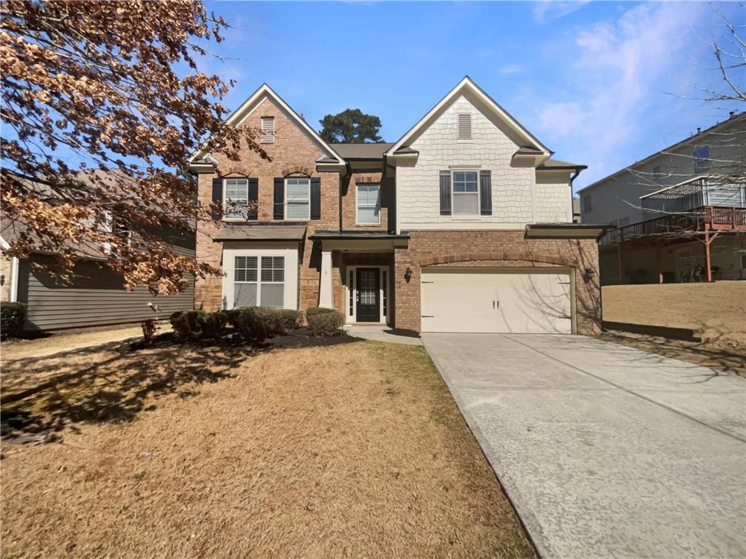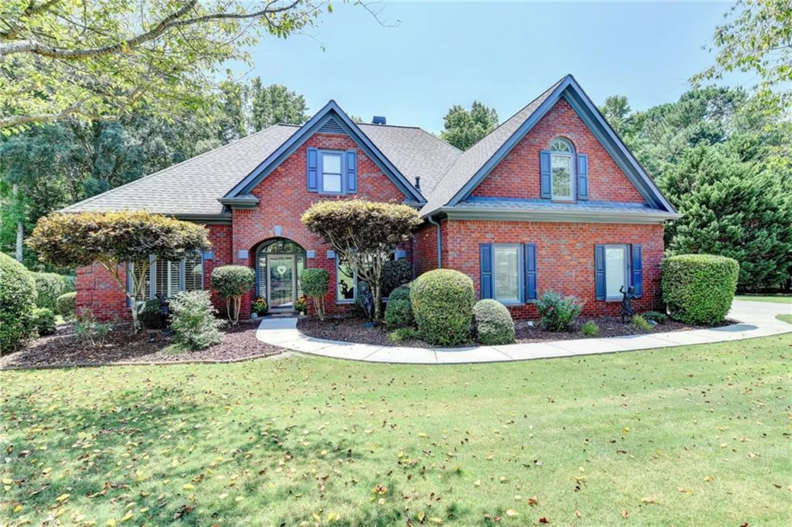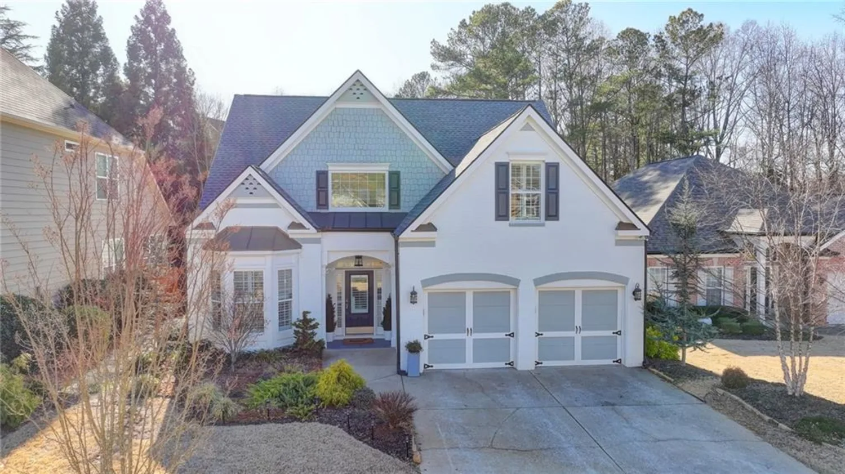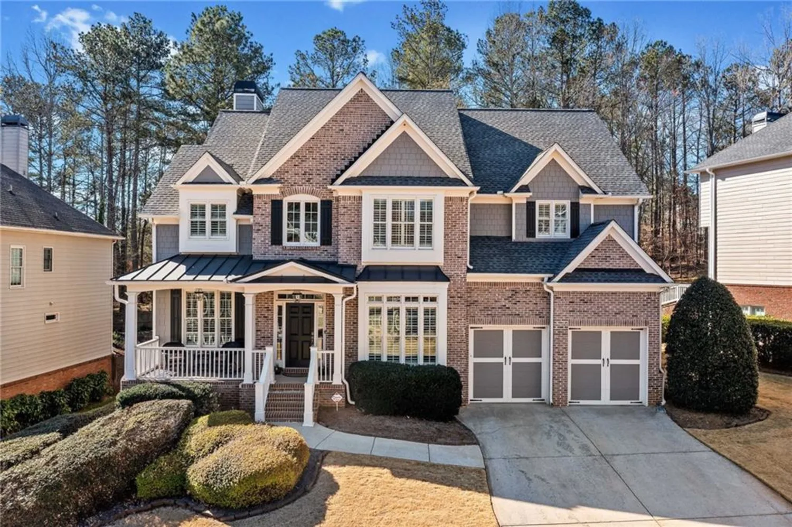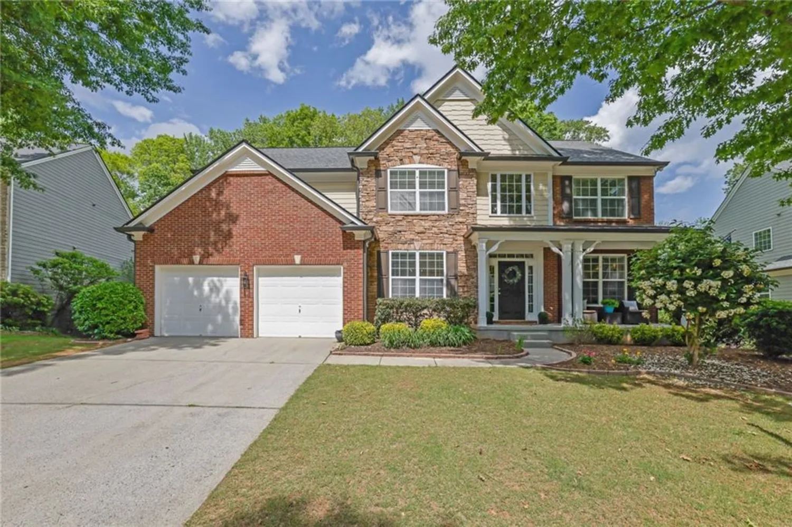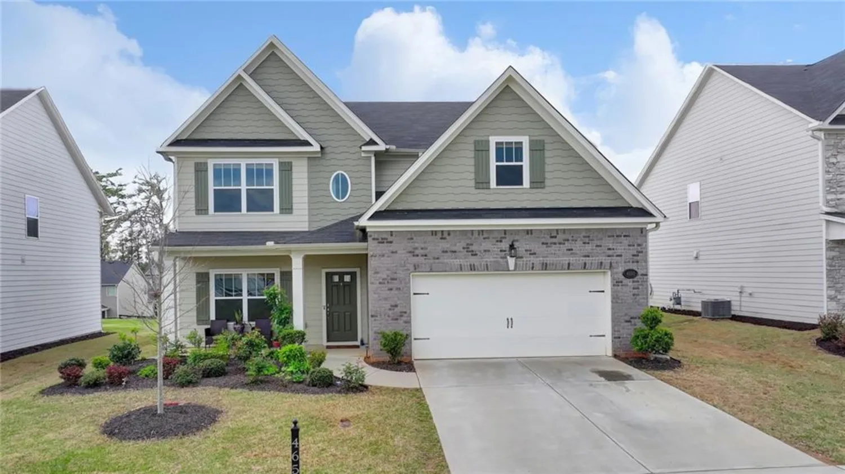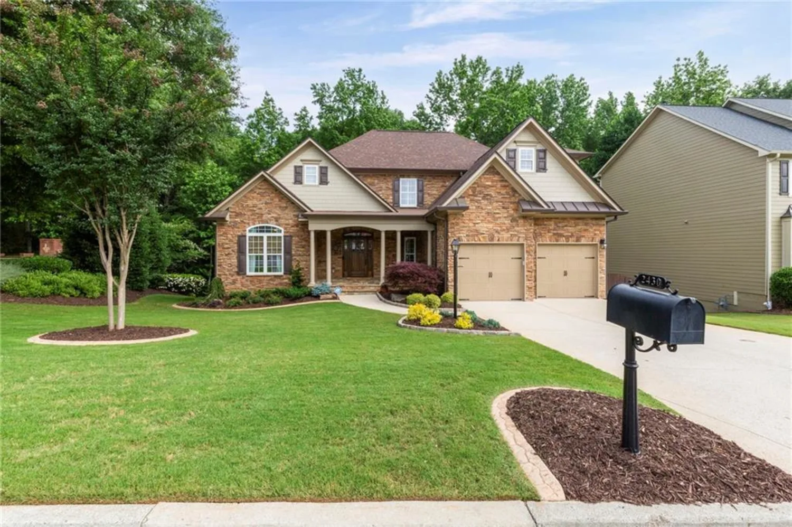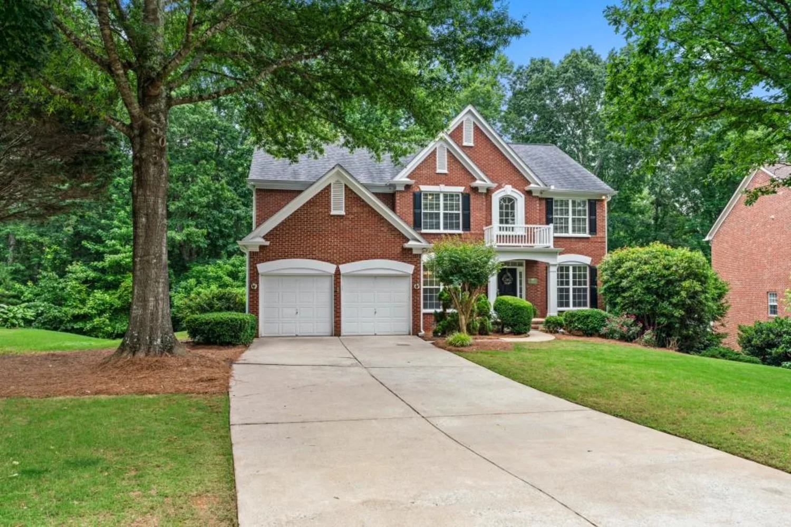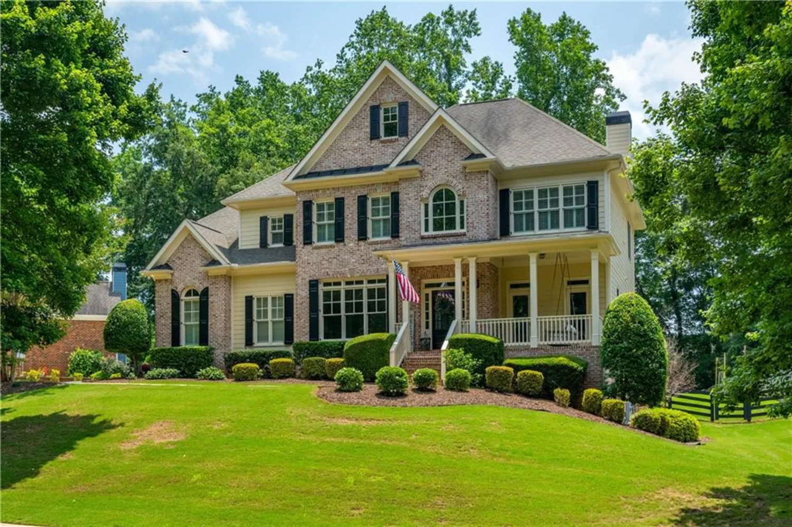2315 saddle brook traceCumming, GA 30040
2315 saddle brook traceCumming, GA 30040
Description
NORTH FACING. Welcome Home to 2315 Saddle Brook Trace, in the EXCLUSIVE GATED section of MARTINGALE AT MOUNTAIN CREST, located in West Forsyth County and the award winning Forsyth Central High School district! As you drive through this enclave of just 46 homes surrounded by 33 acres of wooded land, you immediately feel the charm/upscale living of this special neighborhood! And as you pull into the driveway of this home, you are drawn in with its massive curb appeal...to the welcoming covered front porch, brick facade, side entry 3 car garage and well manicured lawn and grounds. ORIGINAL OWNER home meticulously maintained and lovingly cared for down to every last detail! The added landscaping especially in the backyard is exceptional! Once inside, you are greeted with an OPEN LAYOUT and an ABUNDANCE OF NATURAL LIGHT, rich hardwoods, high ceilings, a warm neutral color palette, complete with 5 bedrooms and 4 full baths all above grade. The main level consists of dedicated home office space with glass French doors, a bedroom and full bath, an oversized separate dining room that will seat 12+, front living room with glass doors/2nd Home Office location, a 2 story Great Room with Stone Fireplace, Custom Built Ins, and a wall of windows overlooking the spacious back lawn. The FOCAL POINT is the GOURMET KITCHEN...the heart of the home...complete with large center island, gorgeous granite countertops, S/S appliances including wall ovens and gas cooktop and a Sunroom where it's so inviting to just relax and unwind after a full day! Large back patio with natural gas hookup perfect for BBQ's, family gatherings, and entertaining! Upstairs, there is a catwalk overlooking the 2 story Great Room, an oversized Primary Suite with Sitting Room perfect for cozying up with a favorite book or enjoying morning coffee, a Luxurious Primary Bath with separate soaking tub and walk in tiled shower, oversized Master Closet, and 3 additional secondary bedrooms plus laundry room. This is a Smart Home where appliances and your devices can be controlled remotely with internet/networked device. Mountain Crest Community is renowned for its amenities, which include a junior Olympic pool, kiddie pool with waterslide and mushroom waterfall, 8 lighted tennis and pickleball courts, a playground, a community park, and a well-equipped gym. The social aspect of the community is enriched by activities curated by an onsite social director, ensuring there's always something to enjoy. Located close to The Collection, Cumming City Center, Sawnee Mountain Preserve, Big Creek Greenway, and Halcyon, this home offers unparalleled access to shopping, dining, and outdoor activities. There is also easy access to Big Creek Greenway, opening up to walking trails. NEWER BUILD and NEWER SYSTEMS...all 7 years young and the exterior has been freshly painted. This one needs to be on the TOP OF YOUR LIST of MUST SEE HOMES!
Property Details for 2315 Saddle Brook Trace
- Subdivision ComplexMartingale at Mountain Crest
- Architectural StyleCraftsman, Traditional
- ExteriorPrivate Entrance, Rain Gutters
- Num Of Garage Spaces3
- Parking FeaturesGarage, Garage Door Opener, Garage Faces Side, Kitchen Level, Level Driveway
- Property AttachedNo
- Waterfront FeaturesNone
LISTING UPDATED:
- StatusActive
- MLS #7561649
- Days on Site49
- Taxes$1,441 / year
- HOA Fees$1,920 / year
- MLS TypeResidential
- Year Built2018
- Lot Size0.36 Acres
- CountryForsyth - GA
LISTING UPDATED:
- StatusActive
- MLS #7561649
- Days on Site49
- Taxes$1,441 / year
- HOA Fees$1,920 / year
- MLS TypeResidential
- Year Built2018
- Lot Size0.36 Acres
- CountryForsyth - GA
Building Information for 2315 Saddle Brook Trace
- StoriesTwo
- Year Built2018
- Lot Size0.3600 Acres
Payment Calculator
Term
Interest
Home Price
Down Payment
The Payment Calculator is for illustrative purposes only. Read More
Property Information for 2315 Saddle Brook Trace
Summary
Location and General Information
- Community Features: Clubhouse, Fitness Center, Gated, Homeowners Assoc, Near Schools, Near Shopping, Near Trails/Greenway, Pickleball, Playground, Pool, Sidewalks, Tennis Court(s)
- Directions: GA 400 North to Exit 13 Peachtree Parkway/141. Turn left crossing over 400 on Bethelview Road. Turn right into Mountain Crest community. Continue on Chamblee Gap Rd toward Hillside Derby Run. Turn left onto Hillside Derby Run through gate. 2315 Saddle Brook Trace is on the corner of Saddle Brook Trace. ***Gate Code will be provided in ShowingTime with confirmed appointment***
- View: Trees/Woods
- Coordinates: 34.217136,-84.185657
School Information
- Elementary School: Kelly Mill
- Middle School: Hendricks
- High School: Forsyth Central
Taxes and HOA Information
- Parcel Number: 101 179
- Tax Year: 2024
- Association Fee Includes: Reserve Fund, Swim, Tennis, Trash
- Tax Legal Description: 3-1 1169 LT 31 MARTINGALE AT MOUTAIN CREST
- Tax Lot: 31
Virtual Tour
- Virtual Tour Link PP: https://www.propertypanorama.com/2315-Saddle-Brook-Trace-Cumming-GA-30040/unbranded
Parking
- Open Parking: Yes
Interior and Exterior Features
Interior Features
- Cooling: Ceiling Fan(s), Central Air, Electric
- Heating: Forced Air, Natural Gas
- Appliances: Dishwasher, Disposal, Gas Cooktop, Gas Water Heater, Microwave, Refrigerator, Self Cleaning Oven
- Basement: None
- Fireplace Features: Factory Built, Gas Log, Gas Starter, Great Room
- Flooring: Carpet, Ceramic Tile, Hardwood
- Interior Features: Bookcases, Disappearing Attic Stairs, Double Vanity, Entrance Foyer 2 Story, High Ceilings 9 ft Upper, High Ceilings 10 ft Main, High Speed Internet, Smart Home, Tray Ceiling(s), Walk-In Closet(s)
- Levels/Stories: Two
- Other Equipment: None
- Window Features: Double Pane Windows, Insulated Windows
- Kitchen Features: Cabinets White, Eat-in Kitchen, Kitchen Island, Pantry Walk-In, Stone Counters, View to Family Room
- Master Bathroom Features: Double Vanity, Separate Tub/Shower, Soaking Tub
- Foundation: Slab
- Main Bedrooms: 1
- Bathrooms Total Integer: 4
- Main Full Baths: 1
- Bathrooms Total Decimal: 4
Exterior Features
- Accessibility Features: None
- Construction Materials: Brick 3 Sides, HardiPlank Type
- Fencing: None
- Horse Amenities: None
- Patio And Porch Features: Front Porch, Patio
- Pool Features: None
- Road Surface Type: Asphalt, Paved
- Roof Type: Composition, Shingle
- Security Features: Carbon Monoxide Detector(s), Security Gate, Security System Owned, Smoke Detector(s)
- Spa Features: None
- Laundry Features: Laundry Room, Upper Level
- Pool Private: No
- Road Frontage Type: Private Road
- Other Structures: None
Property
Utilities
- Sewer: Public Sewer
- Utilities: Cable Available, Electricity Available, Natural Gas Available, Phone Available, Sewer Available, Underground Utilities, Water Available
- Water Source: Public
- Electric: None
Property and Assessments
- Home Warranty: No
- Property Condition: Resale
Green Features
- Green Energy Efficient: None
- Green Energy Generation: None
Lot Information
- Above Grade Finished Area: 4152
- Common Walls: No Common Walls
- Lot Features: Back Yard, Corner Lot, Front Yard, Landscaped, Level
- Waterfront Footage: None
Rental
Rent Information
- Land Lease: No
- Occupant Types: Owner
Public Records for 2315 Saddle Brook Trace
Tax Record
- 2024$1,441.00 ($120.08 / month)
Home Facts
- Beds5
- Baths4
- Total Finished SqFt4,152 SqFt
- Above Grade Finished4,152 SqFt
- StoriesTwo
- Lot Size0.3600 Acres
- StyleSingle Family Residence
- Year Built2018
- APN101 179
- CountyForsyth - GA
- Fireplaces1




