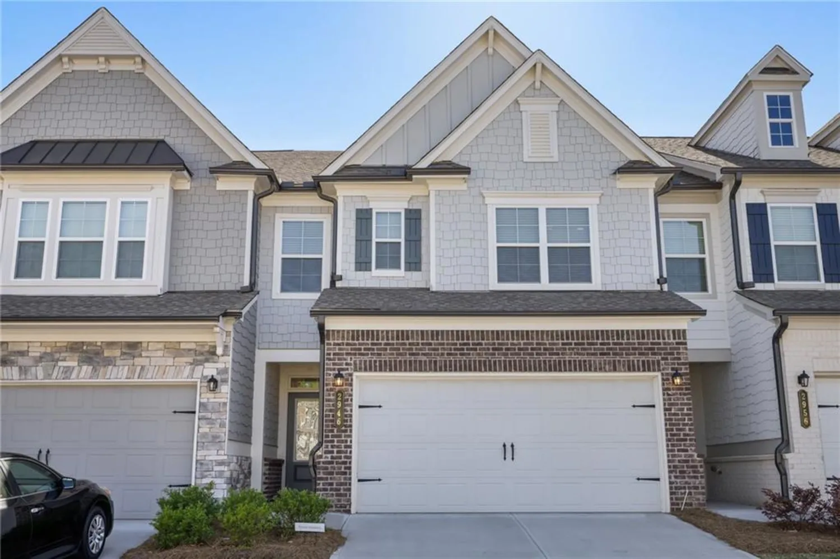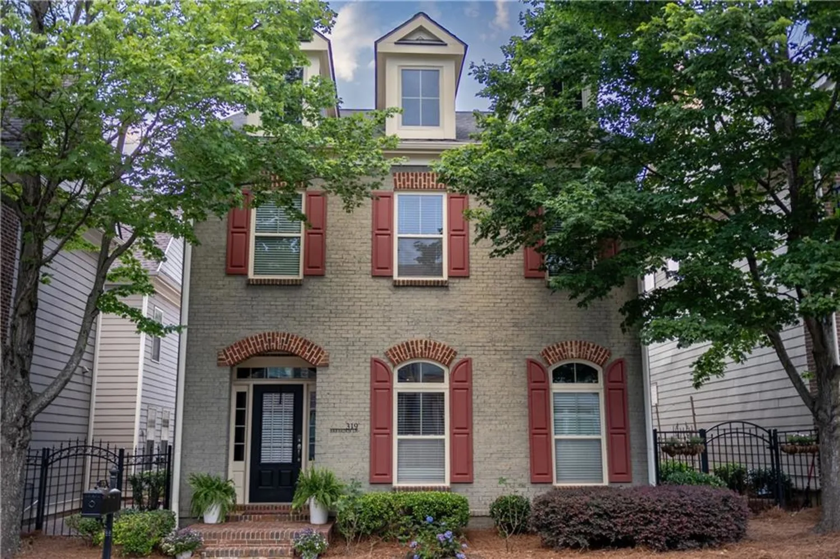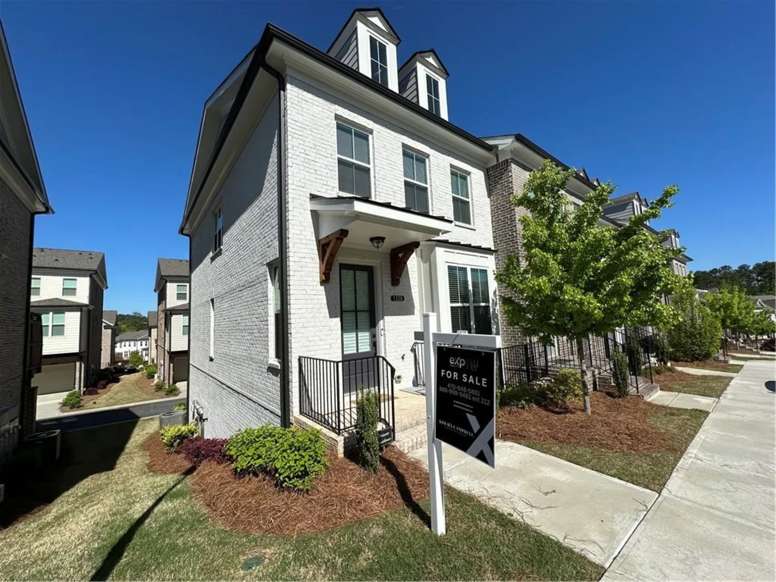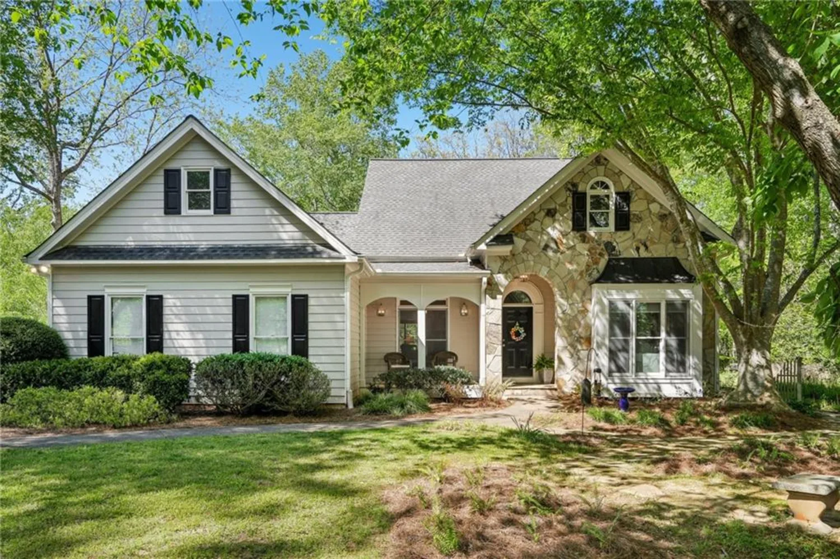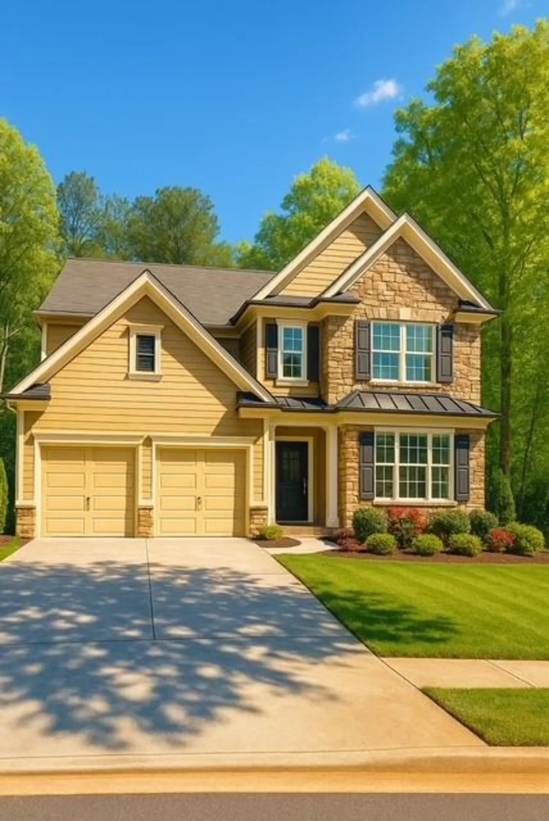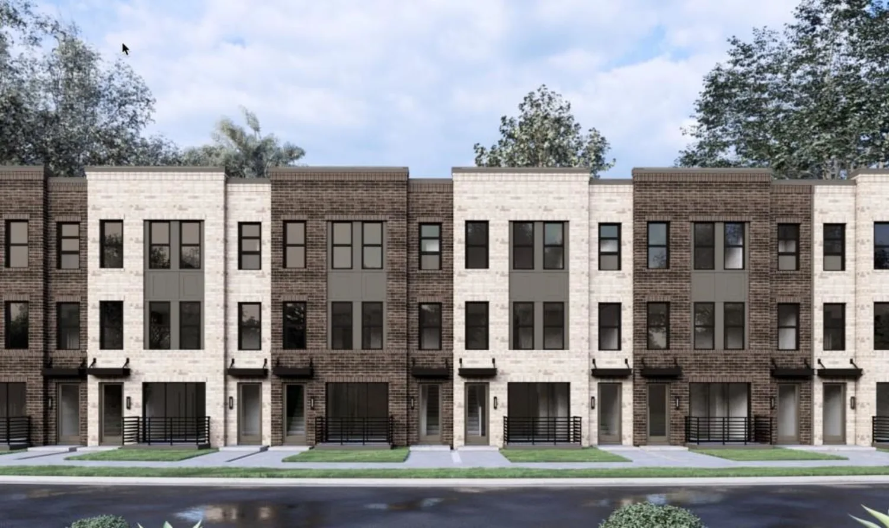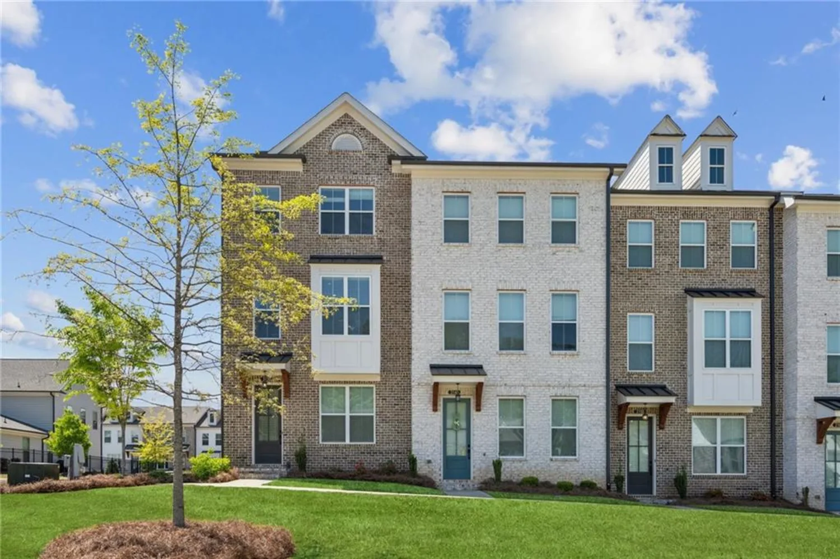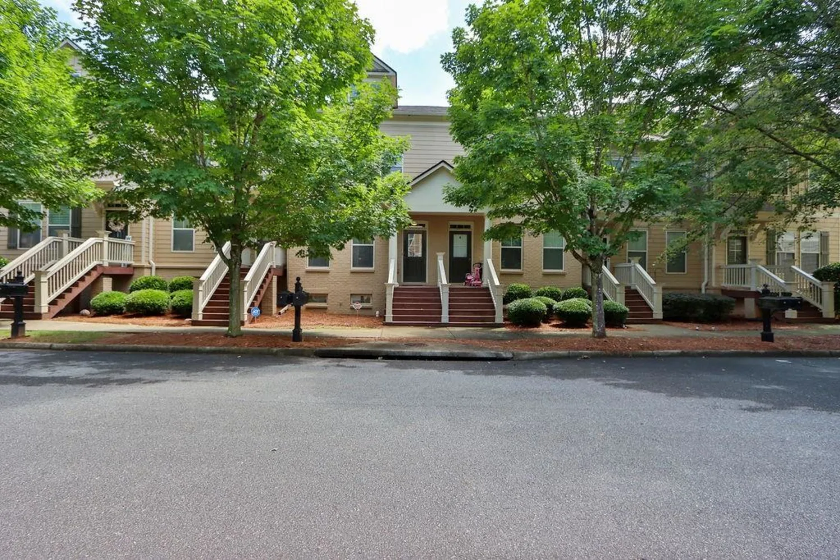440 hunt river waySuwanee, GA 30024
440 hunt river waySuwanee, GA 30024
Description
Tucked in the sought-after Richland community, this spacious, light-filled home offers the perfect blend of comfort and flexibility. With 4 bedrooms, 3.5 bathrooms, and multiple flex spaces, there’s plenty of room for everyone to spread out and settle in. The main level features a bright living room with high ceilings and a cozy stone fireplace, along with an updated kitchen complete with warm wood cabinetry and durable LVP flooring. You’ll also find three bedrooms on this level, (technically, the bedrooms are up 4 steps) including the primary suite, with a newly renovated bathroom featuring a double shower, and a walk-in closet. The two secondary bedrooms offer custom closets and share a full bath. Upstairs, the loft is perfect for a home office, playroom, or additional living space. The lower level includes a fourth bedroom with a private ensuite bath, a spacious family/game room, laundry room, and a half bath—plus access to an oversized, extra-deep garage which easily fits a trailer or long-bed truck and includes a bonus storage room and multiple storage nooks. Step out onto the deck shaded by mature trees and enjoy the peaceful backyard. Located in the Collins Hill High School cluster within the highly rated Gwinnett County School District, this home is within walking distance to both the elementary and high school, as well as the nearby grocery store for everyday convenience. Best of all, you’re only a short walk away from Richland’s top-notch amenities, including two pools, tennis and pickleball courts, a playground, clubhouse, and 75 acres of lakes. Conveniently located to two large county parks, shopping, restaurants, the library, Suwanee Town Center, Mall of Georgia, and major highways—this home truly has it all!
Property Details for 440 Hunt River Way
- Subdivision ComplexTaylor Mill at Richland
- Architectural StyleContemporary
- ExteriorPrivate Yard, Rain Gutters
- Num Of Garage Spaces2
- Parking FeaturesDrive Under Main Level, Driveway, Garage, Garage Faces Front
- Property AttachedNo
- Waterfront FeaturesNone
LISTING UPDATED:
- StatusActive
- MLS #7561579
- Days on Site2
- Taxes$4,499 / year
- HOA Fees$670 / year
- MLS TypeResidential
- Year Built1990
- Lot Size0.29 Acres
- CountryGwinnett - GA
LISTING UPDATED:
- StatusActive
- MLS #7561579
- Days on Site2
- Taxes$4,499 / year
- HOA Fees$670 / year
- MLS TypeResidential
- Year Built1990
- Lot Size0.29 Acres
- CountryGwinnett - GA
Building Information for 440 Hunt River Way
- StoriesMulti/Split
- Year Built1990
- Lot Size0.2900 Acres
Payment Calculator
Term
Interest
Home Price
Down Payment
The Payment Calculator is for illustrative purposes only. Read More
Property Information for 440 Hunt River Way
Summary
Location and General Information
- Community Features: Clubhouse, Homeowners Assoc, Lake, Near Schools, Near Shopping, Near Trails/Greenway, Park, Pickleball, Playground, Pool, Street Lights, Tennis Court(s)
- Directions: GPS
- View: Neighborhood, Trees/Woods
- Coordinates: 34.002867,-84.030784
School Information
- Elementary School: Walnut Grove - Gwinnett
- Middle School: Creekland - Gwinnett
- High School: Collins Hill
Taxes and HOA Information
- Parcel Number: R7086 176
- Tax Year: 2024
- Tax Legal Description: L18 BA TAYLOR MILL RICHLAND
Virtual Tour
- Virtual Tour Link PP: https://www.propertypanorama.com/440-Hunt-River-Way-Suwanee-GA-30024/unbranded
Parking
- Open Parking: Yes
Interior and Exterior Features
Interior Features
- Cooling: Ceiling Fan(s), Central Air
- Heating: Other
- Appliances: Dishwasher, Disposal, Dryer, Electric Range, Microwave, Refrigerator, Washer
- Basement: Crawl Space
- Fireplace Features: Living Room, Stone
- Flooring: Carpet, Hardwood, Luxury Vinyl, Tile
- Interior Features: Entrance Foyer, Walk-In Closet(s)
- Levels/Stories: Multi/Split
- Other Equipment: None
- Window Features: Bay Window(s)
- Kitchen Features: Breakfast Bar, Cabinets Stain, Eat-in Kitchen
- Master Bathroom Features: Double Shower, Shower Only
- Foundation: Block
- Main Bedrooms: 3
- Total Half Baths: 1
- Bathrooms Total Integer: 4
- Main Full Baths: 2
- Bathrooms Total Decimal: 3
Exterior Features
- Accessibility Features: None
- Construction Materials: Wood Siding
- Fencing: Back Yard, Privacy
- Horse Amenities: None
- Patio And Porch Features: Deck, Rear Porch
- Pool Features: None
- Road Surface Type: Paved
- Roof Type: Shingle, Other
- Security Features: Smoke Detector(s)
- Spa Features: None
- Laundry Features: Gas Dryer Hookup, Laundry Room, Lower Level, Sink
- Pool Private: No
- Road Frontage Type: Other
- Other Structures: None
Property
Utilities
- Sewer: Public Sewer
- Utilities: Cable Available, Electricity Available, Natural Gas Available, Phone Available, Sewer Available, Underground Utilities, Water Available
- Water Source: Public
- Electric: 110 Volts
Property and Assessments
- Home Warranty: No
- Property Condition: Resale
Green Features
- Green Energy Efficient: None
- Green Energy Generation: None
Lot Information
- Common Walls: No Common Walls
- Lot Features: Back Yard
- Waterfront Footage: None
Rental
Rent Information
- Land Lease: No
- Occupant Types: Owner
Public Records for 440 Hunt River Way
Tax Record
- 2024$4,499.00 ($374.92 / month)
Home Facts
- Beds4
- Baths3
- Total Finished SqFt3,405 SqFt
- StoriesMulti/Split
- Lot Size0.2900 Acres
- StyleSingle Family Residence
- Year Built1990
- APNR7086 176
- CountyGwinnett - GA
- Fireplaces1




