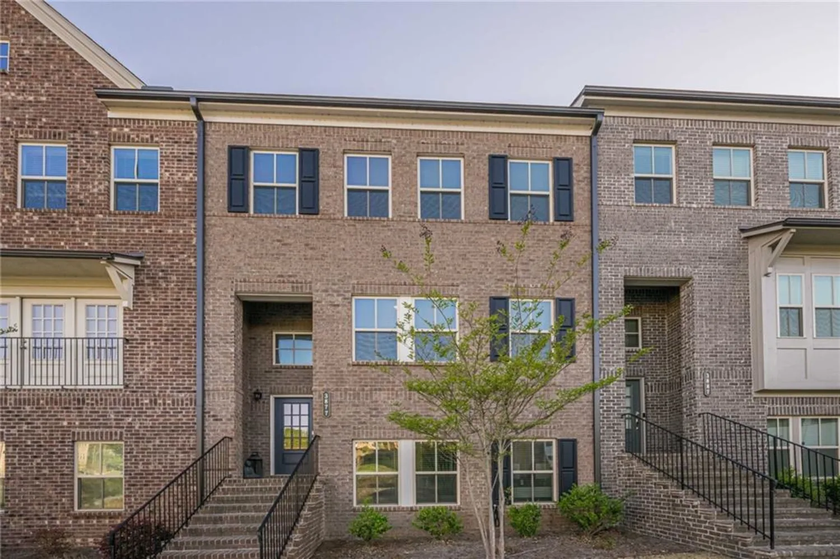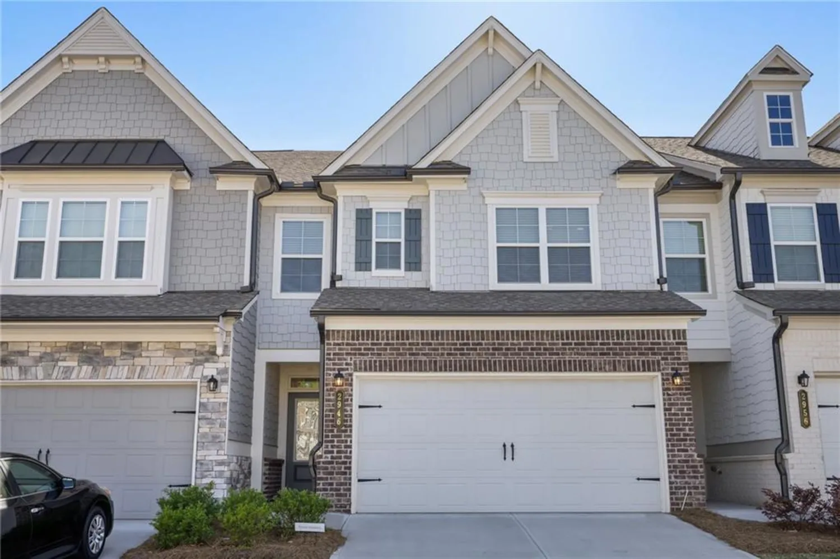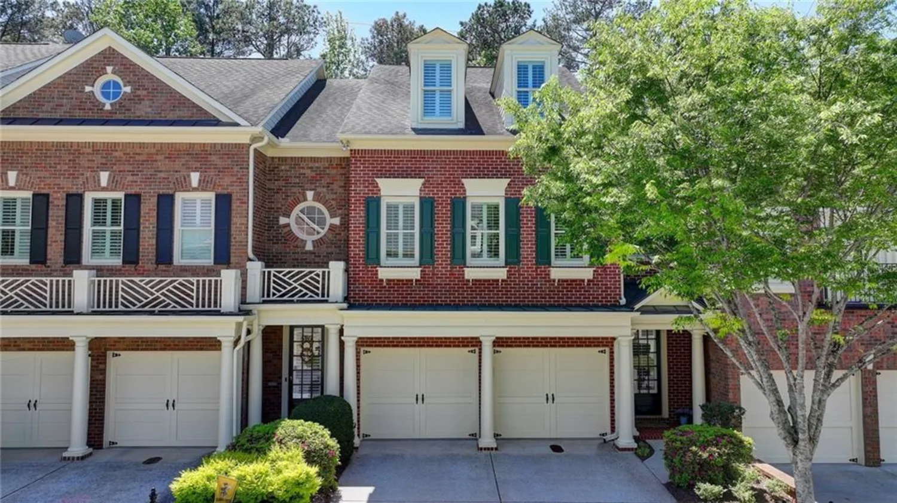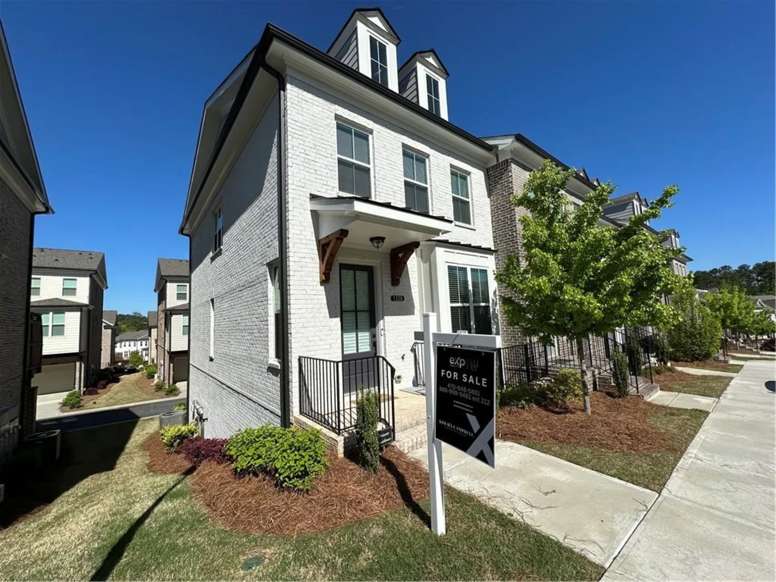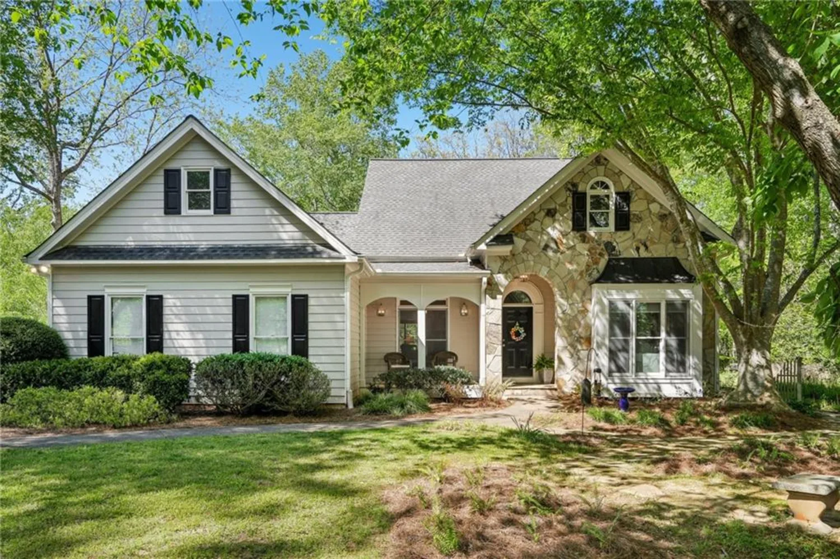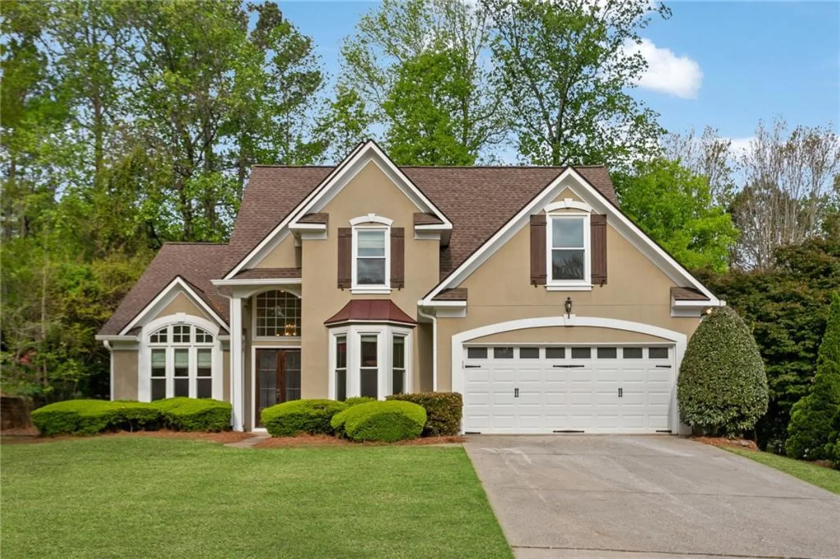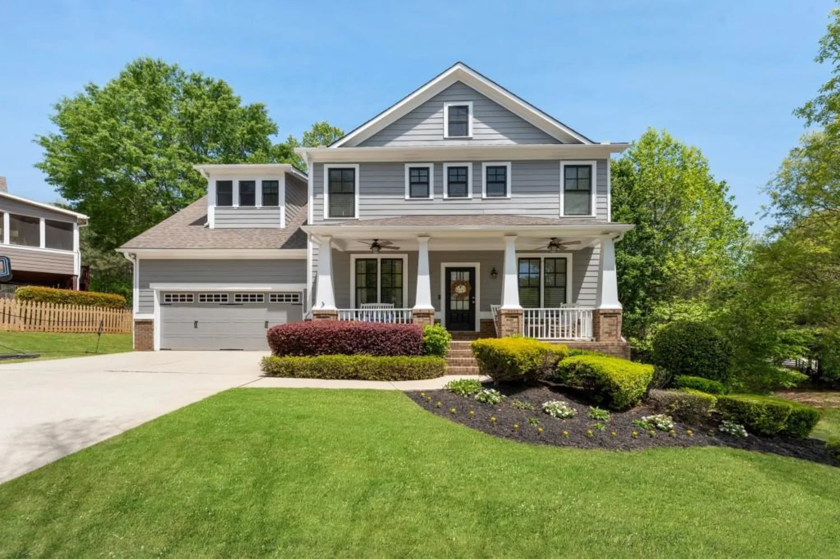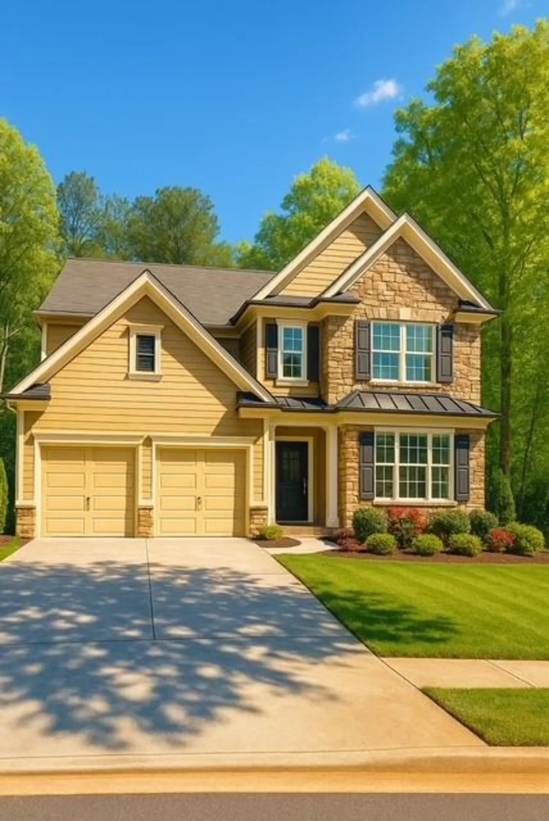319 barbados laneSuwanee, GA 30024
319 barbados laneSuwanee, GA 30024
Description
Newly refinished hardwoods and brand new carpet just installed. Don't miss this beautiful home in Three Bridges offers a luxurious yet comfortable lifestyle in a prime location in Suwanee. The spacious open floor plan, high-end finishes, and abundance of natural light make this home a standout property. Freshly painted kitchen cabinets and interior take this gorgeous home to the next level. With top-rated schools, convenient amenities, and a secure gated community, you won't want to miss this beautiful 3 bedroom, 3 1/2 bathroom home. The formal Dining Room features gorgeous arched windows and crown molding. Updated lighting throughout the home adds a modern touch. The kitchen boasts granite countertops, stainless steel appliances, and a pantry. The spacious Family Room includes built-in bookshelves and a gas fireplace. Upstairs you'll find the spacious Master Bedroom suite features a vaulted ceiling and a luxurious Master Bathroom with double granite vanities and a jacuzzi tub. Each of the secondary bedrooms has its own bathroom and walk-in closet. Outside, you'll find a brand new fence closing in the courtyard; perfect for morning coffee. The neighborhood offers lighted sidewalks, community greenspace, a pool, tennis courts, playground, and social events. With a new roof and water heater, this home is move-in ready. This home is perfect for families looking for a prestigious and convenient place to call home. Don't miss out on this opportunity to live in one of Suwanee's most sought-after neighborhoods! Buyer credit to be applied as Seller paid closing costs.
Property Details for 319 Barbados Lane
- Subdivision ComplexThree Bridges
- Architectural StyleColonial, Patio Home, Traditional
- ExteriorGarden, Private Yard
- Num Of Garage Spaces2
- Num Of Parking Spaces2
- Parking FeaturesAttached, Garage, Garage Door Opener, Garage Faces Rear, Garage Faces Side
- Property AttachedNo
- Waterfront FeaturesNone
LISTING UPDATED:
- StatusActive
- MLS #7521522
- Days on Site71
- Taxes$6,617 / year
- HOA Fees$2,340 / year
- MLS TypeResidential
- Year Built2006
- Lot Size0.10 Acres
- CountryGwinnett - GA
LISTING UPDATED:
- StatusActive
- MLS #7521522
- Days on Site71
- Taxes$6,617 / year
- HOA Fees$2,340 / year
- MLS TypeResidential
- Year Built2006
- Lot Size0.10 Acres
- CountryGwinnett - GA
Building Information for 319 Barbados Lane
- StoriesTwo
- Year Built2006
- Lot Size0.1000 Acres
Payment Calculator
Term
Interest
Home Price
Down Payment
The Payment Calculator is for illustrative purposes only. Read More
Property Information for 319 Barbados Lane
Summary
Location and General Information
- Community Features: Barbecue, Clubhouse, Curbs, Gated, Homeowners Assoc, Near Schools, Near Shopping, Playground, Pool, Sidewalks, Street Lights, Tennis Court(s)
- Directions: GPS friendly. I-85 N to Exit 111, Lawrenceville-Suwannee Rd, take left, cross over PIB and turn right at the first Traffic light into Three Bridges. Use Gate Code.
- View: City, Other
- Coordinates: 34.068515,-84.073234
School Information
- Elementary School: Level Creek
- Middle School: North Gwinnett
- High School: North Gwinnett
Taxes and HOA Information
- Parcel Number: R7252 291
- Tax Year: 2024
- Association Fee Includes: Maintenance Grounds, Swim, Tennis, Trash
- Tax Legal Description: Deed Book 60752 / Deed Page 263
- Tax Lot: 204
Virtual Tour
- Virtual Tour Link PP: https://www.propertypanorama.com/319-Barbados-Lane-Suwanee-GA-30024/unbranded
Parking
- Open Parking: No
Interior and Exterior Features
Interior Features
- Cooling: Central Air, Zoned
- Heating: Forced Air, Natural Gas, Zoned
- Appliances: Dishwasher, Disposal, Double Oven, Gas Water Heater, Microwave, Refrigerator
- Basement: None
- Fireplace Features: Factory Built, Family Room, Gas Log, Gas Starter
- Flooring: Carpet, Hardwood
- Interior Features: Bookcases, Double Vanity, Entrance Foyer, High Ceilings, High Ceilings 9 ft Lower, High Ceilings 9 ft Main, High Ceilings 9 ft Upper, High Speed Internet, Walk-In Closet(s)
- Levels/Stories: Two
- Other Equipment: None
- Window Features: Double Pane Windows, Insulated Windows
- Kitchen Features: Breakfast Bar, Breakfast Room, Eat-in Kitchen, Kitchen Island, Pantry, Pantry Walk-In, Solid Surface Counters, View to Family Room
- Master Bathroom Features: Double Vanity, Separate Tub/Shower, Soaking Tub
- Foundation: Slab
- Total Half Baths: 1
- Bathrooms Total Integer: 4
- Bathrooms Total Decimal: 3
Exterior Features
- Accessibility Features: None
- Construction Materials: Brick Front, Cement Siding, HardiPlank Type
- Fencing: Fenced
- Horse Amenities: None
- Patio And Porch Features: Patio
- Pool Features: None
- Road Surface Type: Concrete, Paved
- Roof Type: Composition
- Security Features: Fire Alarm, Security Gate, Security System Leased, Security System Owned, Smoke Detector(s)
- Spa Features: None
- Laundry Features: Electric Dryer Hookup, In Hall, Laundry Room, Upper Level
- Pool Private: No
- Road Frontage Type: Private Road
- Other Structures: None
Property
Utilities
- Sewer: Public Sewer
- Utilities: Cable Available, Electricity Available, Natural Gas Available, Phone Available, Sewer Available, Underground Utilities, Water Available
- Water Source: Public
- Electric: 220 Volts in Laundry
Property and Assessments
- Home Warranty: No
- Property Condition: Resale
Green Features
- Green Energy Efficient: Thermostat
- Green Energy Generation: None
Lot Information
- Above Grade Finished Area: 2797
- Common Walls: No Common Walls
- Lot Features: Level, Private
- Waterfront Footage: None
Rental
Rent Information
- Land Lease: No
- Occupant Types: Owner
Public Records for 319 Barbados Lane
Tax Record
- 2024$6,617.00 ($551.42 / month)
Home Facts
- Beds3
- Baths3
- Total Finished SqFt2,797 SqFt
- Above Grade Finished2,797 SqFt
- StoriesTwo
- Lot Size0.1000 Acres
- StyleSingle Family Residence
- Year Built2006
- APNR7252 291
- CountyGwinnett - GA
- Fireplaces1




