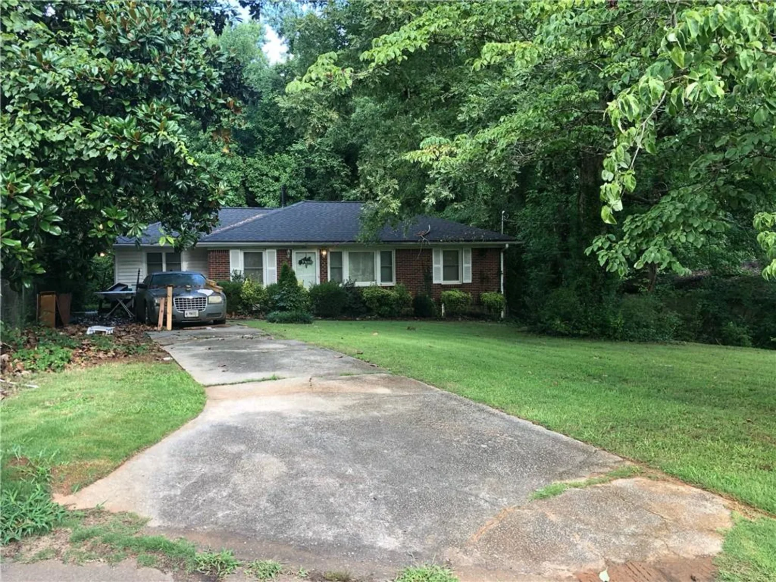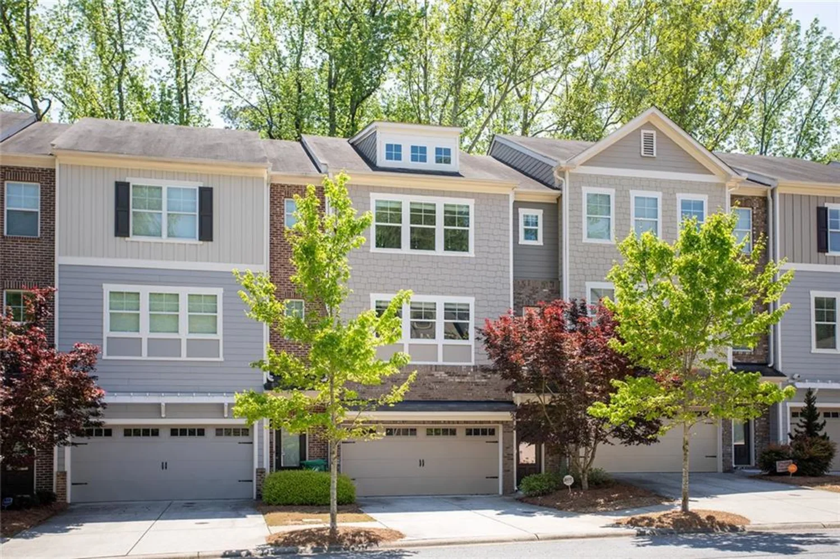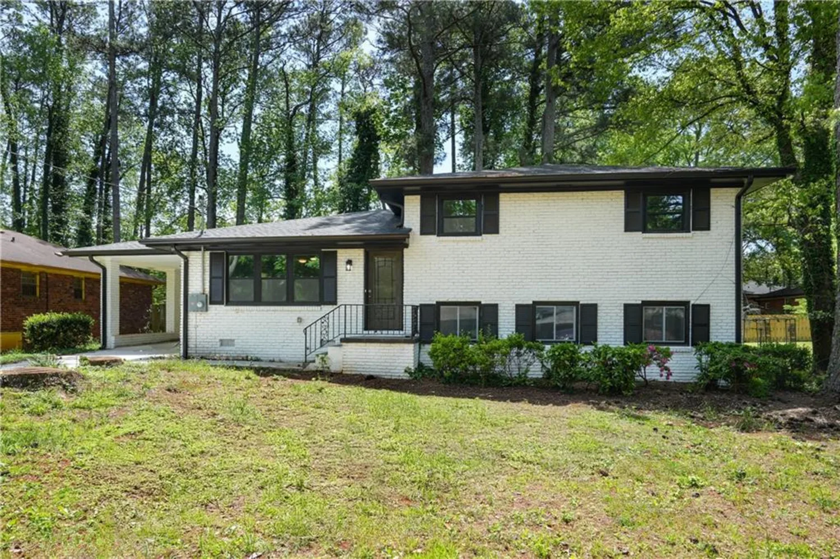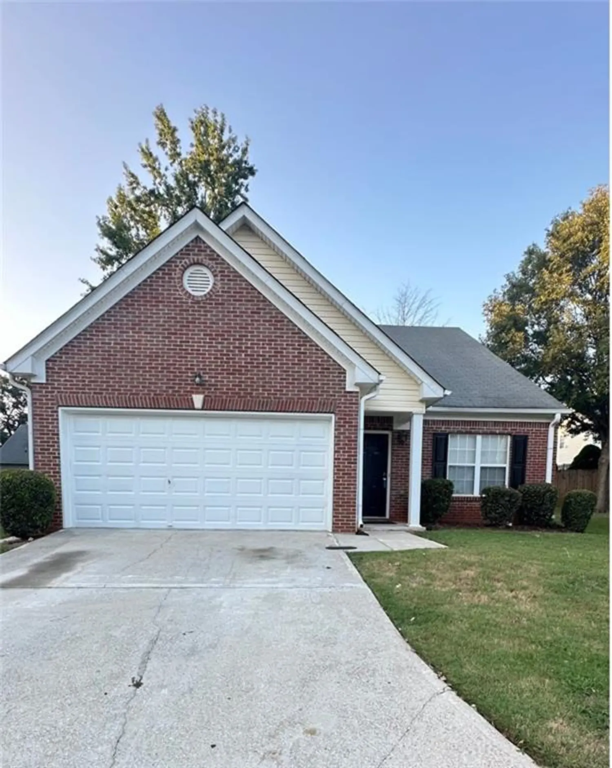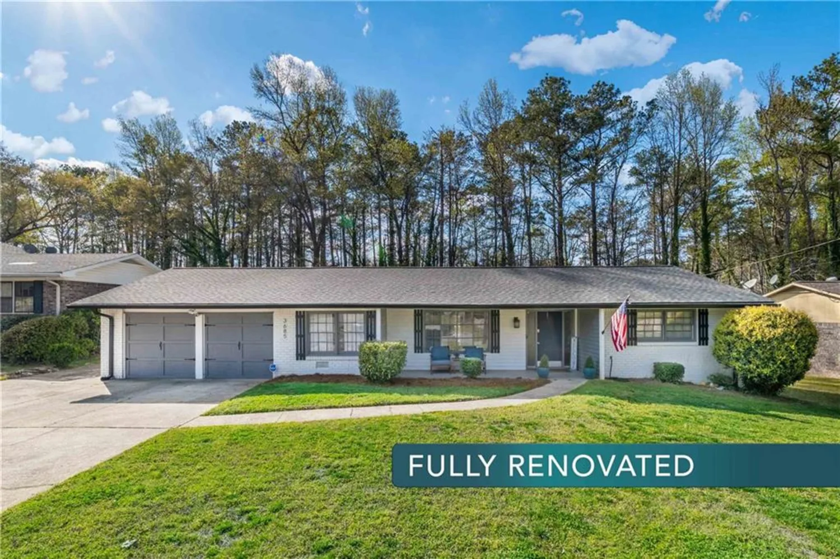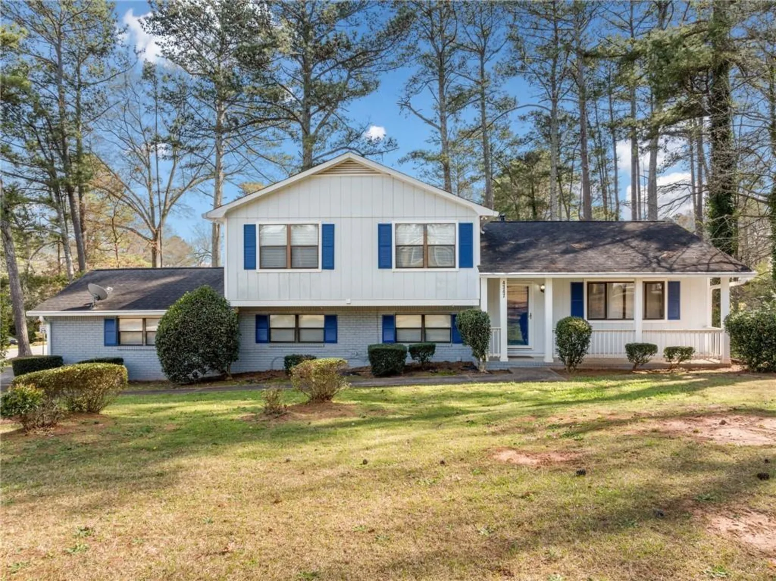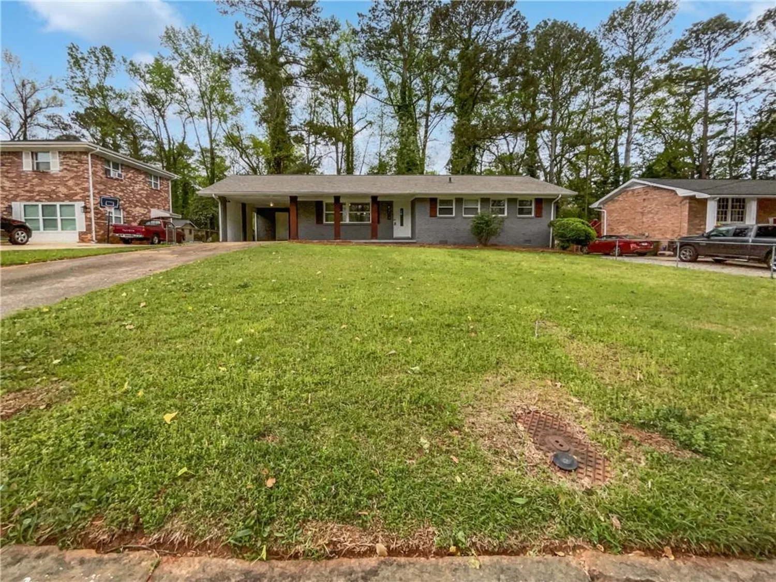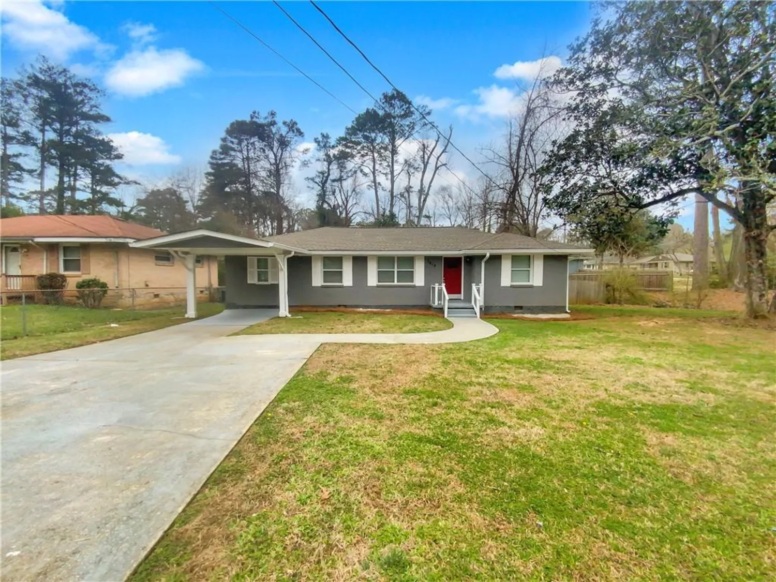4198 port chester wayDecatur, GA 30034
4198 port chester wayDecatur, GA 30034
Description
Great details—thanks! Based on what you shared, here’s a polished and appealing listing description tailored to highlight the updates, location, and spacious lot of your ranch-style home: --- **Updated Ranch-Style Home on Half-Acre Lot in Prime Location** Welcome to this beautifully updated ranch-style home, nestled in a quiet, well-established neighborhood known for its large lots and central convenience. Sitting on a generous half-acre, this spacious home offers over 2,500 square feet of comfortable living space—perfect for those who want room to spread out while staying close to everything Atlanta has to offer. This home features a *brand-new roof*, *new energy-efficient windows*, and fresh flooring throughout the basement, family room, kitchen, and hallway. The kitchen has been fully renovated with *modern cabinets, granite countertops, and a stylish backsplash*, making it a chef’s delight. The finished basement has been improved and offers additional living or flex space, ideal for a media room, home office, or guest suite. Bathroom vanities have been replaced for a fresh, modern look, and new French doors open to the expansive backyard—perfect for entertaining or enjoying your private outdoor space. Additional updates include two new exterior doors, cleared large trees in the front and rear, and two convenient storage sheds in the backyard. Enjoy the *large, flat front and backyards*, ideal for gardening, play, or even future expansion. Located just minutes from shopping, dining, highways 20 and 285, downtown Atlanta, and the airport, this home offers both comfort and convenience. With an HVAC system and water heater that are just 8 years old, you can move in with peace of mind. Don’t miss your chance to own this updated gem in a prime location—schedule your tour today! ---
Property Details for 4198 PORT CHESTER Way
- Subdivision ComplexKings Row
- Architectural StyleOther
- ExteriorOther
- Num Of Parking Spaces2
- Parking FeaturesCarport, Attached, Covered, Level Driveway
- Property AttachedNo
- Waterfront FeaturesNone
LISTING UPDATED:
- StatusActive
- MLS #7561391
- Days on Site1
- Taxes$6,051 / year
- MLS TypeResidential
- Year Built1968
- Lot Size0.50 Acres
- CountryDekalb - GA
LISTING UPDATED:
- StatusActive
- MLS #7561391
- Days on Site1
- Taxes$6,051 / year
- MLS TypeResidential
- Year Built1968
- Lot Size0.50 Acres
- CountryDekalb - GA
Building Information for 4198 PORT CHESTER Way
- StoriesMulti/Split
- Year Built1968
- Lot Size0.5000 Acres
Payment Calculator
Term
Interest
Home Price
Down Payment
The Payment Calculator is for illustrative purposes only. Read More
Property Information for 4198 PORT CHESTER Way
Summary
Location and General Information
- Community Features: None
- Directions: GPS friendly
- View: Neighborhood
- Coordinates: 33.685179,-84.217145
School Information
- Elementary School: Chapel Hill - Dekalb
- Middle School: Chapel Hill - Dekalb
- High School: Southwest Dekalb
Taxes and HOA Information
- Parcel Number: 15 067 06 023
- Tax Year: 2023
- Tax Legal Description: All that tract or parcel of land lying and being in land lot 67 of the 15th District, DeKalb County, Georgia, being Lot 23, Block B, Kings Row Subdivision, Unit 7, as per plat recorded in Plat Book 49, Page 142, Dekalb County, Georgia records, which recorded plat is incorporated herein by this reference and made a part of this description.
Virtual Tour
Parking
- Open Parking: Yes
Interior and Exterior Features
Interior Features
- Cooling: Central Air, Ceiling Fan(s)
- Heating: Central, Electric
- Appliances: Dishwasher, Electric Range, Electric Water Heater, Range Hood
- Basement: Daylight, Exterior Entry, Finished, Full, Interior Entry
- Fireplace Features: Family Room
- Flooring: Hardwood, Luxury Vinyl, Wood
- Interior Features: Entrance Foyer, Walk-In Closet(s)
- Levels/Stories: Multi/Split
- Other Equipment: None
- Window Features: Double Pane Windows
- Kitchen Features: Cabinets White, Solid Surface Counters, Stone Counters, View to Family Room
- Master Bathroom Features: Other
- Foundation: Slab
- Total Half Baths: 1
- Bathrooms Total Integer: 3
- Bathrooms Total Decimal: 2
Exterior Features
- Accessibility Features: Accessible Entrance
- Construction Materials: Brick
- Fencing: None
- Horse Amenities: None
- Patio And Porch Features: Front Porch, Patio
- Pool Features: None
- Road Surface Type: Asphalt
- Roof Type: Composition
- Security Features: Smoke Detector(s)
- Spa Features: None
- Laundry Features: Common Area
- Pool Private: No
- Road Frontage Type: City Street
- Other Structures: Other
Property
Utilities
- Sewer: Septic Tank
- Utilities: Cable Available, Electricity Available, Water Available
- Water Source: Public
- Electric: 110 Volts
Property and Assessments
- Home Warranty: No
- Property Condition: Resale
Green Features
- Green Energy Efficient: None
- Green Energy Generation: None
Lot Information
- Above Grade Finished Area: 2512
- Common Walls: No Common Walls
- Lot Features: Back Yard, Level, Private, Other, Landscaped
- Waterfront Footage: None
Rental
Rent Information
- Land Lease: No
- Occupant Types: Vacant
Public Records for 4198 PORT CHESTER Way
Tax Record
- 2023$6,051.00 ($504.25 / month)
Home Facts
- Beds4
- Baths2
- Total Finished SqFt2,512 SqFt
- Above Grade Finished2,512 SqFt
- Below Grade Finished300 SqFt
- StoriesMulti/Split
- Lot Size0.5000 Acres
- StyleSingle Family Residence
- Year Built1968
- APN15 067 06 023
- CountyDekalb - GA
- Fireplaces1





