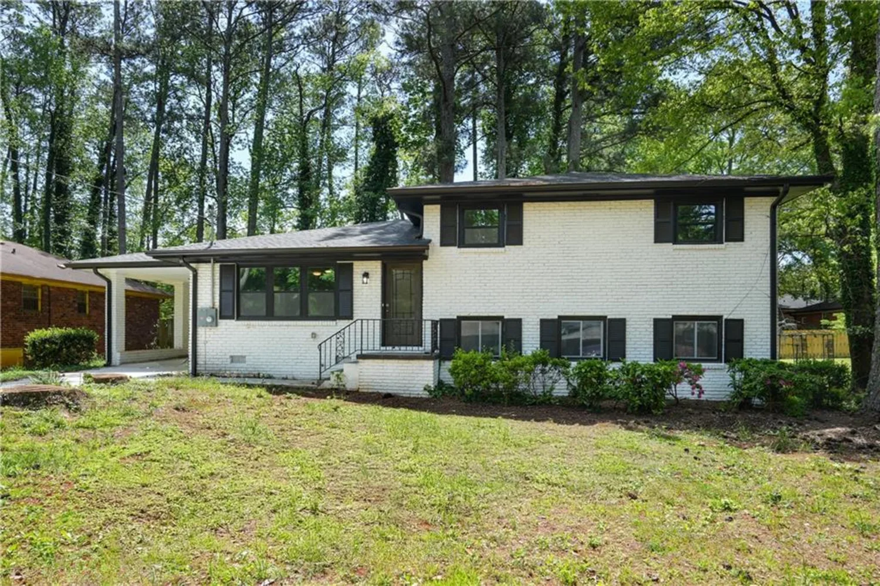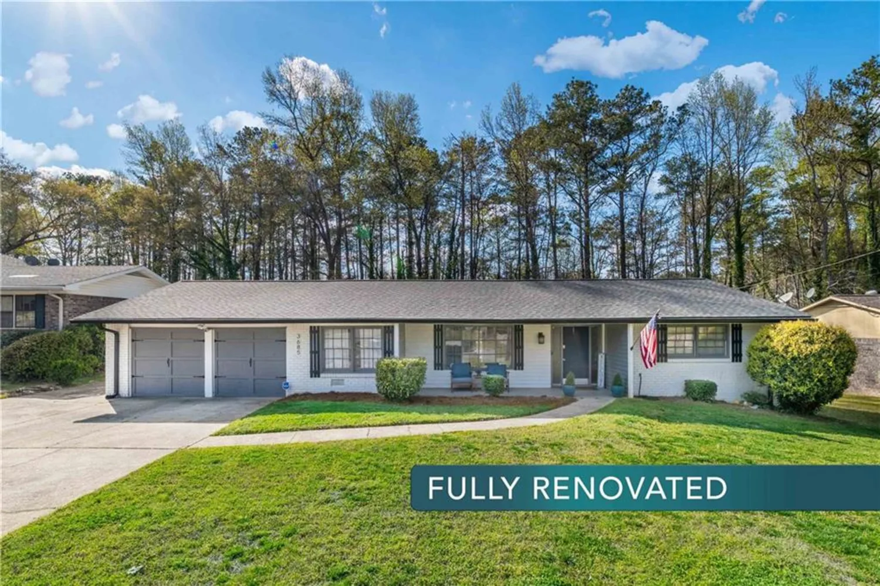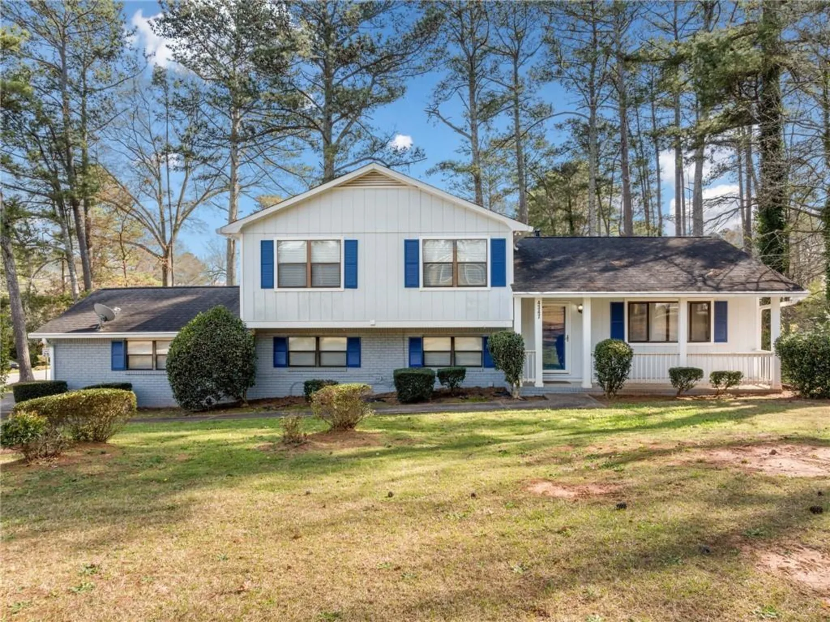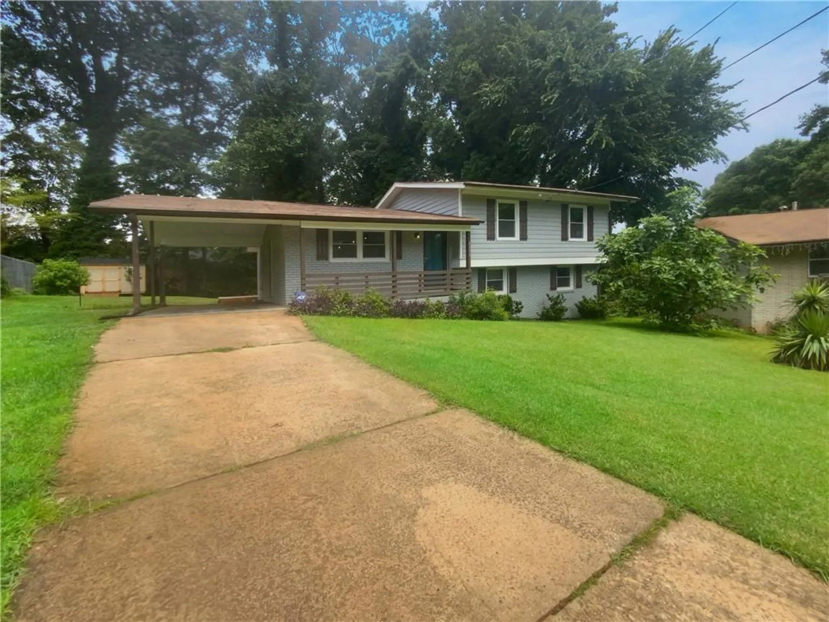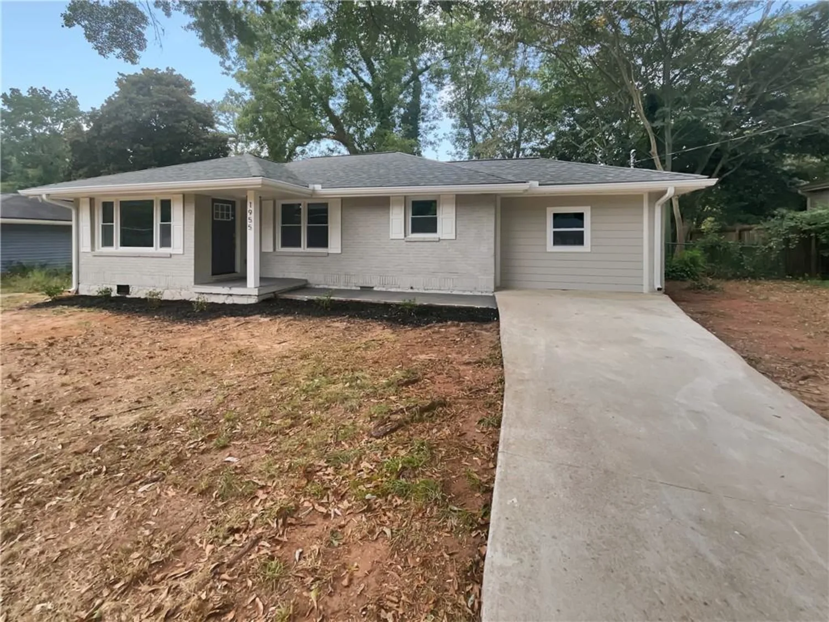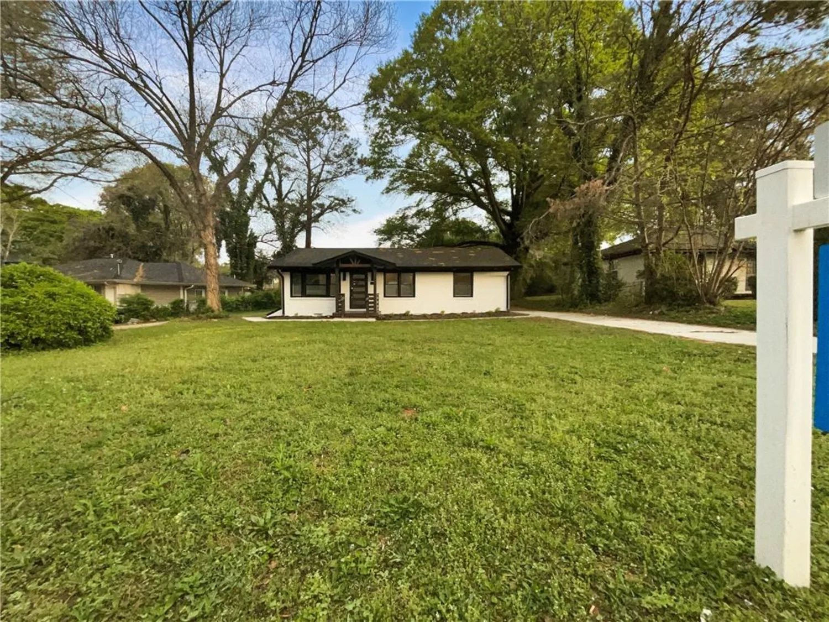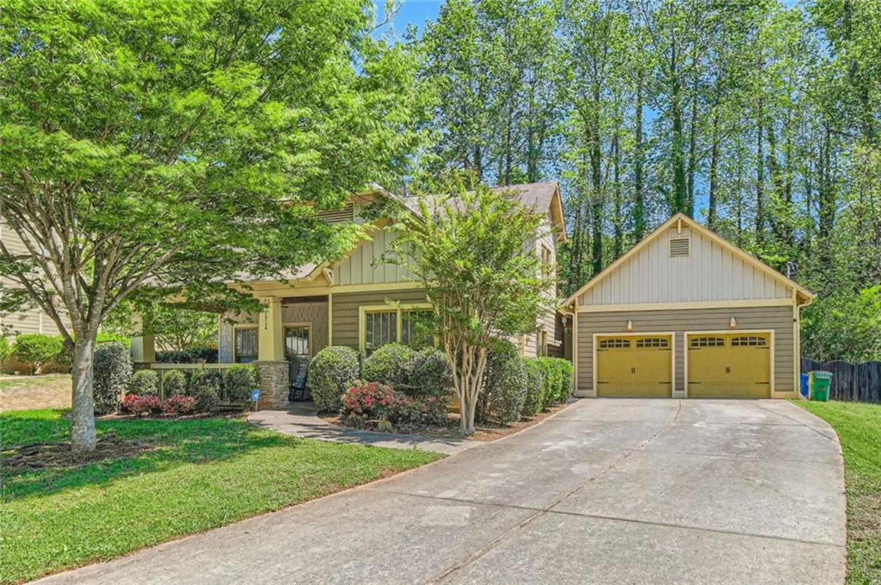2813 white oak laneDecatur, GA 30032
2813 white oak laneDecatur, GA 30032
Description
Situated in the gated community of White Oak at East Lake, this exceptional townhome offers the perfect blend of an open concept floorpan, comfort, and low-maintenance living—all within minutes of Decatur’s most beloved spots. Enjoy unbeatable access to Hosea + 2nd, Downtown Kirkwood, and the vibrant dining scene at Downtown Decatur, where you’ll find local favorites, charming boutiques, and lively community events. This peaceful, private neighborhood gives you the best of both worlds—urban convenience in a quiet, secure setting. Thoughtfully designed across three spacious levels, this home features 3 full bedrooms, 2 full bathrooms, 2 half bathrooms, and a large versatile flex space. The airy layout is enhanced by a stylish mix of rich dark hardwoods and plush carpeting throughout.The kitchen is both stylish and functional, featuring a large granite island, tons of countertop space, stainless steel appliances and a walk-in pantry. It opens seamlessly to the dining and living areas—perfect for hosting or cozy nights in. The living room is anchored by a gas fireplace and built-in mantle, creating a welcoming focal point. Step outside to your private, tree-lined balcony—an ideal space for morning coffee or relaxed evening gatherings. Upstairs, the oversized primary suite offers dual vanities, separate soaking tub, glass shower, and a generous walk-in closet. Two additional bedrooms with walk-in closets and a laundry area complete the upper level. Downstairs, a flexible terrace-level space with a full bath and walk-in closet can function as a fourth bedroom, home office, gym, or media room. A spacious two-car garage with remote entry and space for additional storage adds to the home’s convenience. You’re just minutes from scenic parks like Shoals Creek, Belvedere, and White Oak, plus top destinations like Agnes Scott College, Emory University, and the DeKalb Farmers Market. And with Downtown/Midtown Atlanta less than 20 minutes away, your commute—or weekend plans—are always within easy reach. Investor-friendly with no rental restrictions, this stylish, move-in-ready townhome offers unbeatable value in one of Decatur’s most desirable gated communities.
Property Details for 2813 White Oak Lane
- Subdivision ComplexWhite Oak/East Lake Ph 1
- Architectural StyleTownhouse
- ExteriorBalcony
- Num Of Garage Spaces2
- Parking FeaturesAttached, Driveway, Garage, Garage Door Opener, Garage Faces Front
- Property AttachedYes
- Waterfront FeaturesNone
LISTING UPDATED:
- StatusActive
- MLS #7562207
- Days on Site0
- Taxes$4,692 / year
- HOA Fees$180 / month
- MLS TypeResidential
- Year Built2016
- Lot Size0.05 Acres
- CountryDekalb - GA
LISTING UPDATED:
- StatusActive
- MLS #7562207
- Days on Site0
- Taxes$4,692 / year
- HOA Fees$180 / month
- MLS TypeResidential
- Year Built2016
- Lot Size0.05 Acres
- CountryDekalb - GA
Building Information for 2813 White Oak Lane
- StoriesThree Or More
- Year Built2016
- Lot Size0.0500 Acres
Payment Calculator
Term
Interest
Home Price
Down Payment
The Payment Calculator is for illustrative purposes only. Read More
Property Information for 2813 White Oak Lane
Summary
Location and General Information
- Community Features: Gated, Homeowners Assoc
- Directions: Turn left to merge onto I-20 E, Take exit 61B for GA-260/Glenwood Ave, Use the left lane to take the ramp to GA-260 E/Glenwood Ave SE, Turn left onto GA-260 E/Glenwood Ave SE, Continue on Welika Dr. Drive to White Oak Ln in Belvedere Park, Turn left onto Welika Dr, Welika Dr turns slightly left and becomes White Oak Ln
- View: Trees/Woods, Other
- Coordinates: 33.743602,-84.274929
School Information
- Elementary School: Peachcrest
- Middle School: Mary McLeod Bethune
- High School: Towers
Taxes and HOA Information
- Tax Year: 2024
- Tax Legal Description: See docs attached
Virtual Tour
- Virtual Tour Link PP: https://www.propertypanorama.com/2813-White-Oak-Lane-Decatur-GA-30032/unbranded
Parking
- Open Parking: Yes
Interior and Exterior Features
Interior Features
- Cooling: Central Air
- Heating: Central
- Appliances: Dishwasher
- Basement: None
- Fireplace Features: Electric, Living Room
- Flooring: Hardwood
- Interior Features: Crown Molding, Walk-In Closet(s)
- Levels/Stories: Three Or More
- Other Equipment: None
- Window Features: Insulated Windows
- Kitchen Features: Breakfast Bar, Pantry Walk-In, Stone Counters, View to Family Room
- Master Bathroom Features: Separate Tub/Shower, Tub/Shower Combo
- Foundation: Slab
- Total Half Baths: 2
- Bathrooms Total Integer: 4
- Bathrooms Total Decimal: 3
Exterior Features
- Accessibility Features: None
- Construction Materials: Brick 4 Sides
- Fencing: None
- Horse Amenities: None
- Patio And Porch Features: Patio
- Pool Features: None
- Road Surface Type: Asphalt
- Roof Type: Shingle
- Security Features: Carbon Monoxide Detector(s), Secured Garage/Parking, Security Gate, Security Service, Smoke Detector(s)
- Spa Features: None
- Laundry Features: In Hall, Upper Level
- Pool Private: No
- Road Frontage Type: Private Road
- Other Structures: Gazebo
Property
Utilities
- Sewer: Public Sewer
- Utilities: Electricity Available, Natural Gas Available, Sewer Available, Water Available
- Water Source: Public
- Electric: 220 Volts in Garage
Property and Assessments
- Home Warranty: No
- Property Condition: Resale
Green Features
- Green Energy Efficient: None
- Green Energy Generation: None
Lot Information
- Common Walls: 2+ Common Walls
- Lot Features: Back Yard
- Waterfront Footage: None
Rental
Rent Information
- Land Lease: No
- Occupant Types: Vacant
Public Records for 2813 White Oak Lane
Tax Record
- 2024$4,692.00 ($391.00 / month)
Home Facts
- Beds3
- Baths2
- Total Finished SqFt2,468 SqFt
- StoriesThree Or More
- Lot Size0.0500 Acres
- StyleTownhouse
- Year Built2016
- CountyDekalb - GA
- Fireplaces1





