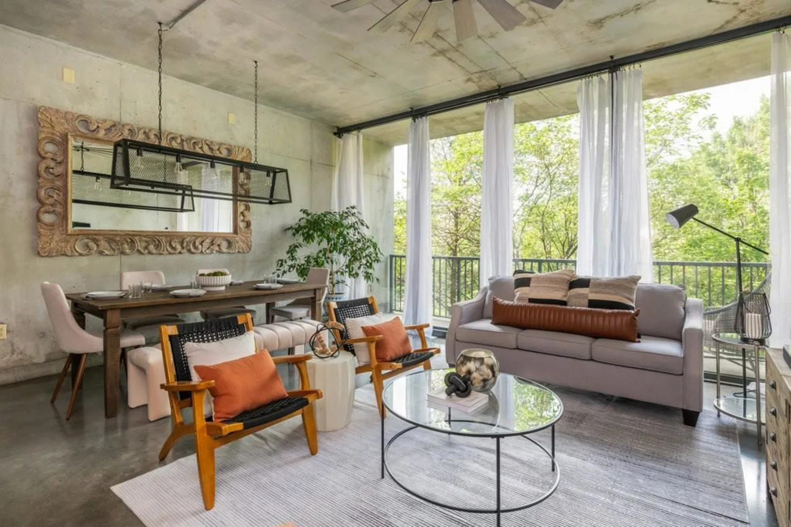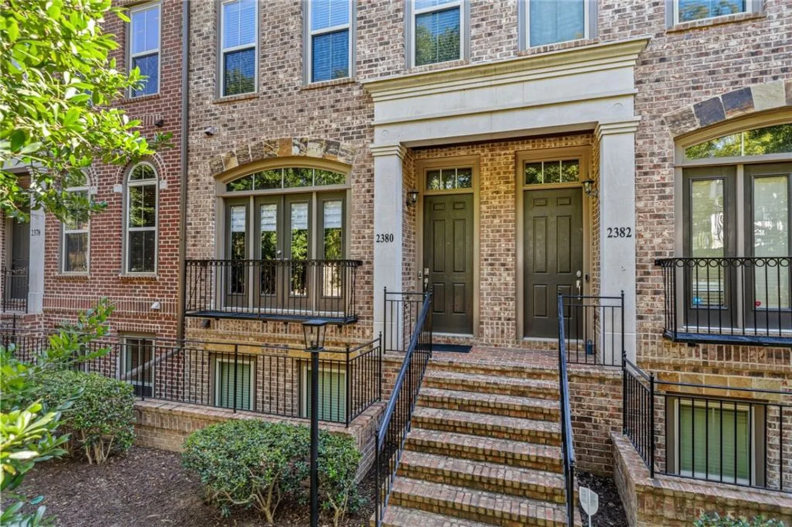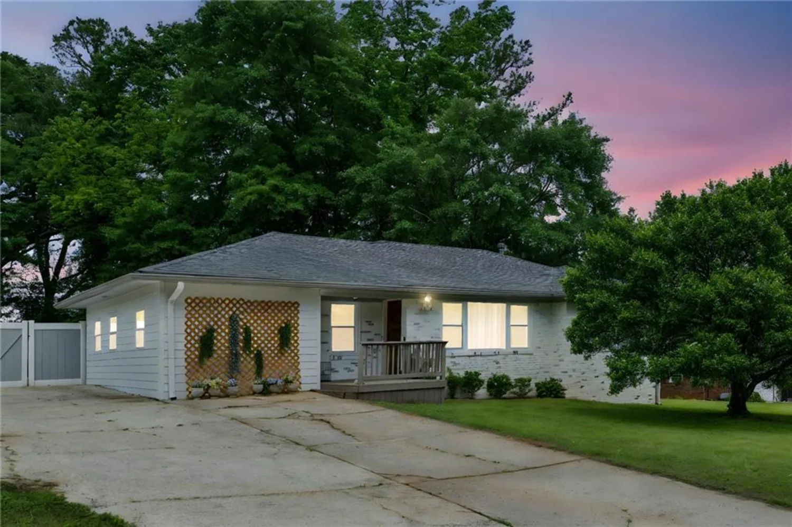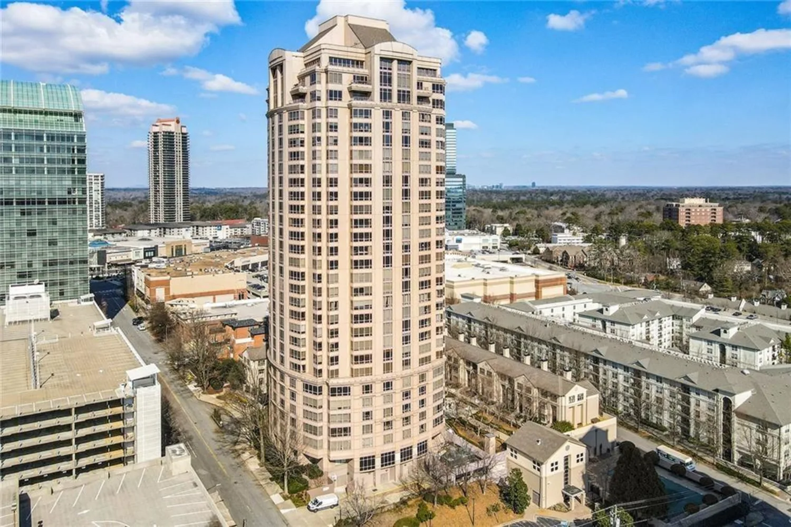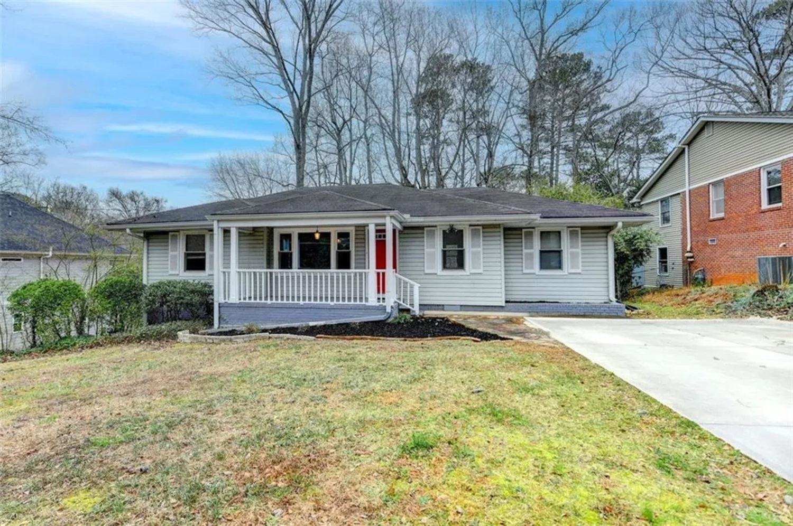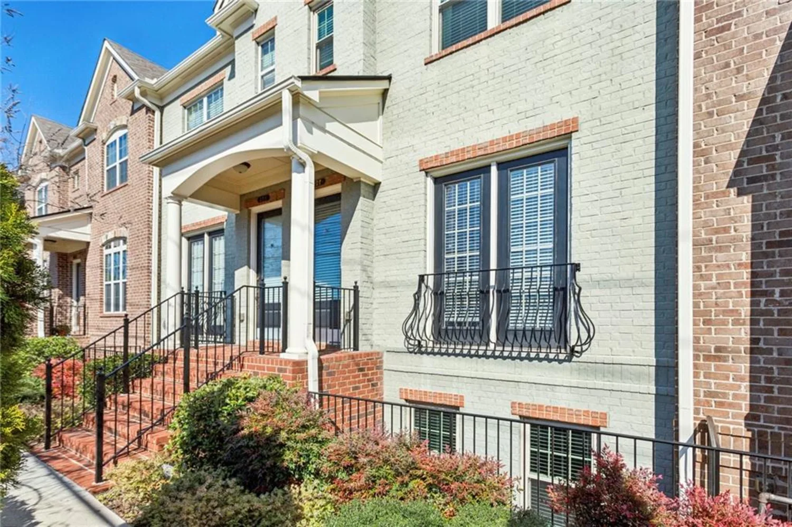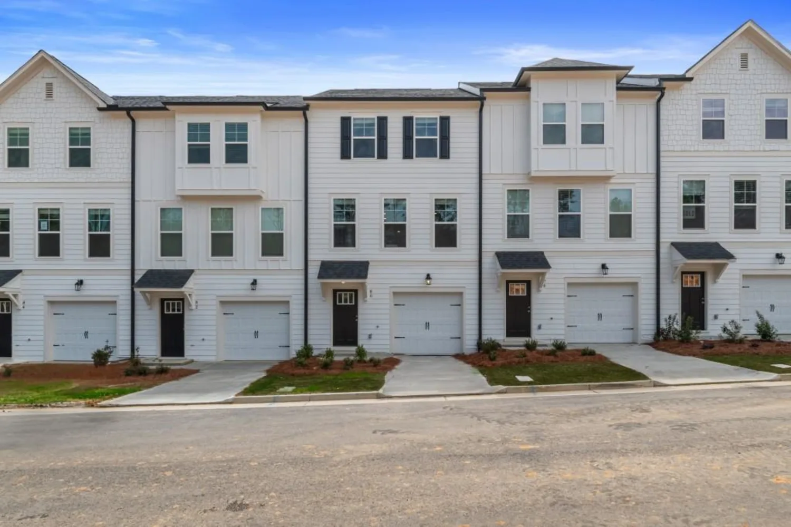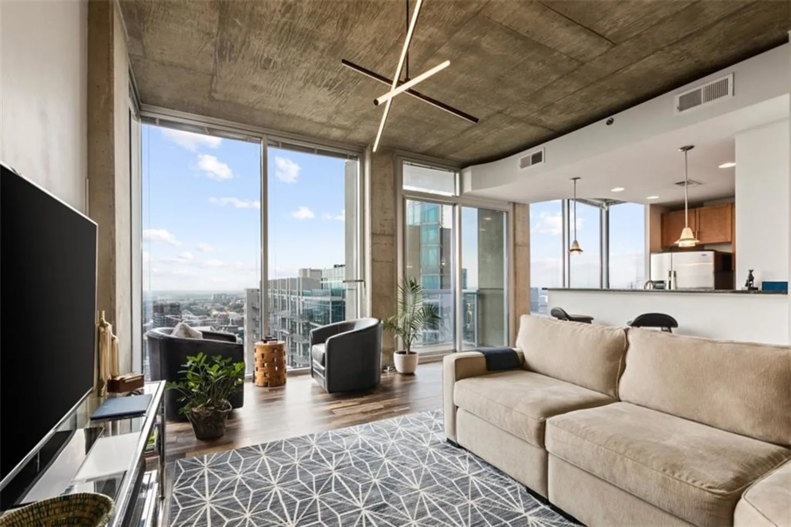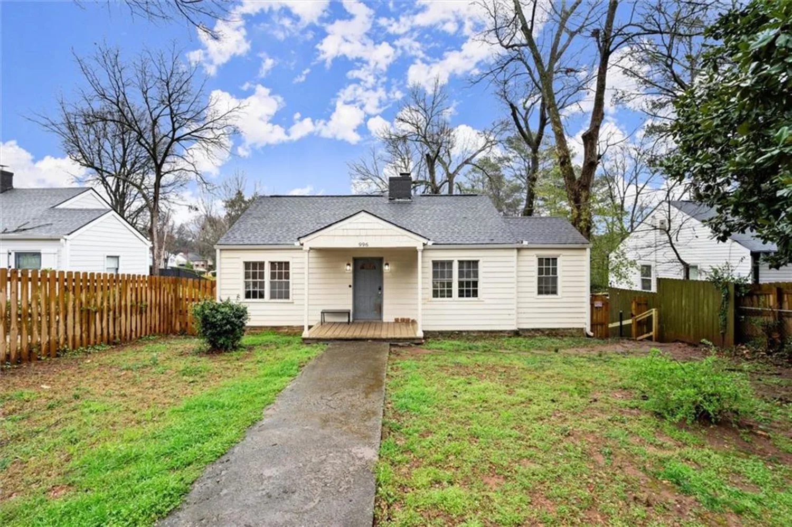1711 terry mill road seAtlanta, GA 30316
1711 terry mill road seAtlanta, GA 30316
Description
Some homes just feel like *the one* from the moment you walk in—and 1711 Terry Mill Road is definitely that kind of home. Fully renovated in 2021, this 3-bedroom, 2.5-bath beauty is effortless and easy going, and located right in the heart of Atlanta’s east side. Bright, open, and airy, the living space welcomes you with natural light pouring through every window. The kitchen is a true standout, featuring a large island perfect for casual meals, tons of ceiling-high cabinets (finally, storage for everything!), a pantry, and two sunny windows that make cooking feel like a joy rather than a chore. The primary suite is tucked away at the back of the home—your own private getaway—with a walk-in closet built for organization lovers and an en-suite bathroom that’s so fresh and so clean—featuring double vanities and a tiled shower with frameless glass door. When it’s time to enjoy the outdoors, you’ve got options, THREE options, actually. Sip coffee on the covered front porch while waving to neighbors, host dinners on the deck off the kitchen, or spread out under the pergola on the lower deck, overlooking a private, tree-lined backyard on a third of an acre. Living here means easy access to all your favorite neighborhoods and their standout coffee shops and restaurants—East Atlanta Village, Kirkwood, Oakhurst, Decatur—and a super quick jump onto I-20, I-75, I-85, or MARTA when adventure or duty calls. If you’ve been waiting for a move-in ready home that feels like *you* from day one, this is it. Come take a look—you’re going to love it.
Property Details for 1711 Terry Mill Road SE
- Subdivision ComplexEast Atlanta
- Architectural StyleBungalow, Ranch
- ExteriorRain Gutters
- Parking FeaturesDriveway
- Property AttachedNo
- Waterfront FeaturesNone
LISTING UPDATED:
- StatusActive
- MLS #7561278
- Days on Site34
- Taxes$8,283 / year
- MLS TypeResidential
- Year Built1948
- Lot Size0.33 Acres
- CountryDekalb - GA
LISTING UPDATED:
- StatusActive
- MLS #7561278
- Days on Site34
- Taxes$8,283 / year
- MLS TypeResidential
- Year Built1948
- Lot Size0.33 Acres
- CountryDekalb - GA
Building Information for 1711 Terry Mill Road SE
- StoriesOne
- Year Built1948
- Lot Size0.3300 Acres
Payment Calculator
Term
Interest
Home Price
Down Payment
The Payment Calculator is for illustrative purposes only. Read More
Property Information for 1711 Terry Mill Road SE
Summary
Location and General Information
- Community Features: Near Public Transport, Near Schools, Near Shopping, Street Lights
- Directions: Please use GPS
- View: Trees/Woods
- Coordinates: 33.735681,-84.320297
School Information
- Elementary School: Ronald E McNair Discover Learning Acad
- Middle School: McNair - Dekalb
- High School: McNair
Taxes and HOA Information
- Parcel Number: 15 174 01 001
- Tax Year: 2024
- Tax Legal Description: Please see disclosure documents
Virtual Tour
Parking
- Open Parking: Yes
Interior and Exterior Features
Interior Features
- Cooling: Ceiling Fan(s), Central Air, Electric
- Heating: Central, Electric
- Appliances: Dishwasher, Disposal, Electric Range, Microwave, Refrigerator
- Basement: Crawl Space
- Fireplace Features: None
- Flooring: Luxury Vinyl, Tile
- Interior Features: Crown Molding, Disappearing Attic Stairs, Double Vanity, High Ceilings 9 ft Main, High Speed Internet, Low Flow Plumbing Fixtures, Recessed Lighting, Walk-In Closet(s)
- Levels/Stories: One
- Other Equipment: None
- Window Features: Double Pane Windows
- Kitchen Features: Breakfast Bar, Cabinets White, Eat-in Kitchen, Kitchen Island, Pantry, Solid Surface Counters, View to Family Room
- Master Bathroom Features: Double Vanity, Shower Only
- Foundation: Block
- Main Bedrooms: 3
- Total Half Baths: 1
- Bathrooms Total Integer: 3
- Main Full Baths: 2
- Bathrooms Total Decimal: 2
Exterior Features
- Accessibility Features: None
- Construction Materials: HardiPlank Type
- Fencing: None
- Horse Amenities: None
- Patio And Porch Features: Covered, Deck, Front Porch, Side Porch
- Pool Features: None
- Road Surface Type: Asphalt, Paved
- Roof Type: Composition, Shingle
- Security Features: Security System Owned, Smoke Detector(s)
- Spa Features: None
- Laundry Features: Laundry Room, Main Level
- Pool Private: No
- Road Frontage Type: None
- Other Structures: Pergola
Property
Utilities
- Sewer: Public Sewer
- Utilities: Cable Available, Electricity Available, Natural Gas Available, Phone Available, Sewer Available, Water Available
- Water Source: Public
- Electric: Other
Property and Assessments
- Home Warranty: No
- Property Condition: Resale
Green Features
- Green Energy Efficient: None
- Green Energy Generation: None
Lot Information
- Above Grade Finished Area: 1650
- Common Walls: No Common Walls
- Lot Features: Back Yard, Front Yard, Private
- Waterfront Footage: None
Rental
Rent Information
- Land Lease: No
- Occupant Types: Owner
Public Records for 1711 Terry Mill Road SE
Tax Record
- 2024$8,283.00 ($690.25 / month)
Home Facts
- Beds3
- Baths2
- Total Finished SqFt1,650 SqFt
- Above Grade Finished1,650 SqFt
- StoriesOne
- Lot Size0.3300 Acres
- StyleSingle Family Residence
- Year Built1948
- APN15 174 01 001
- CountyDekalb - GA




