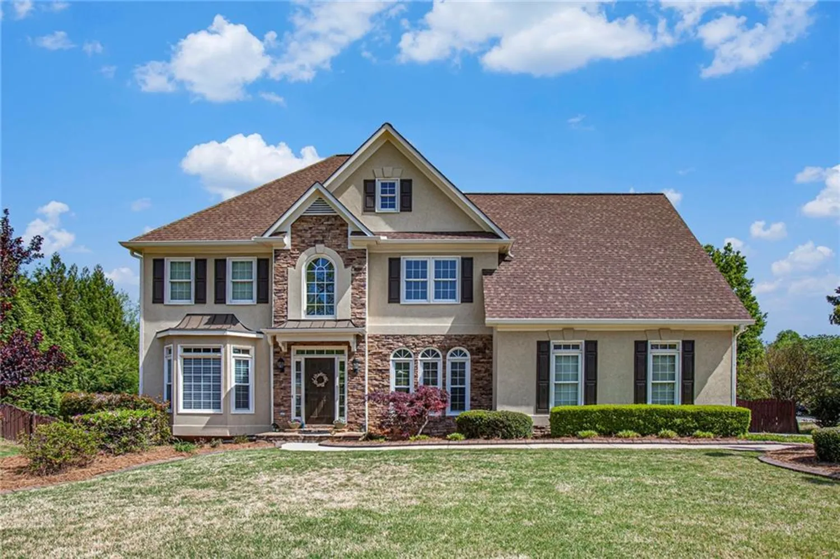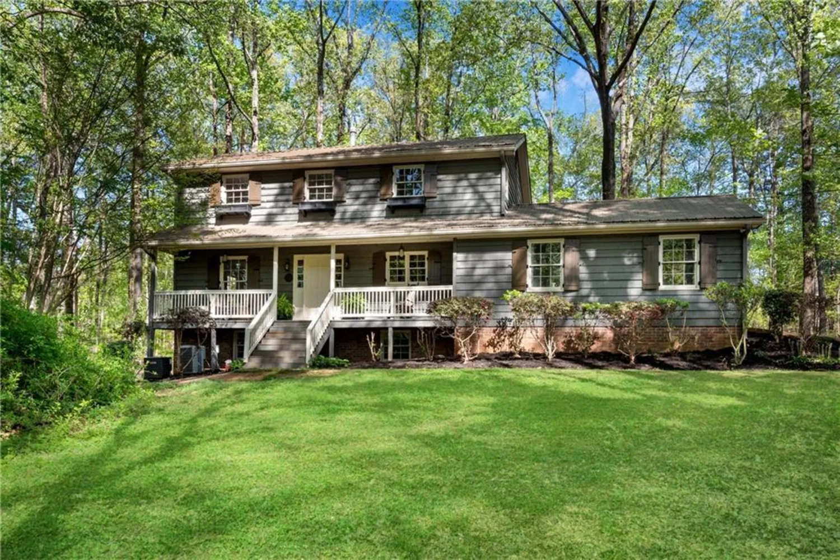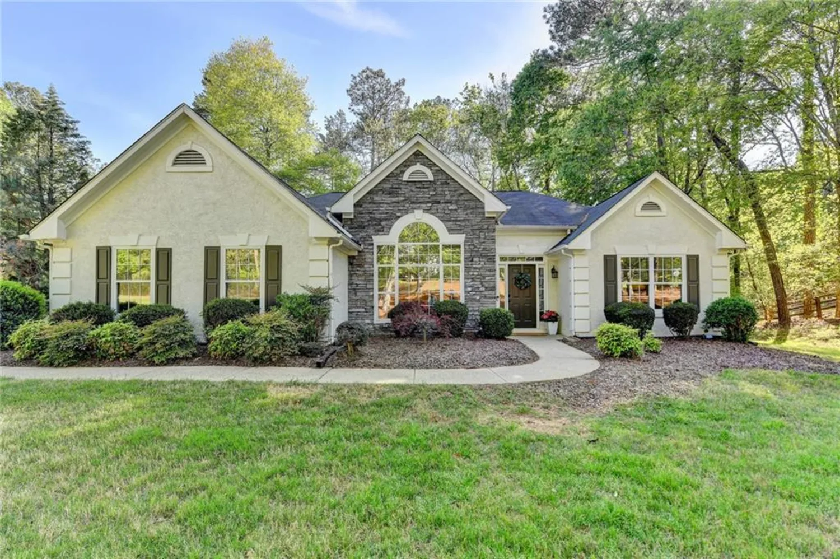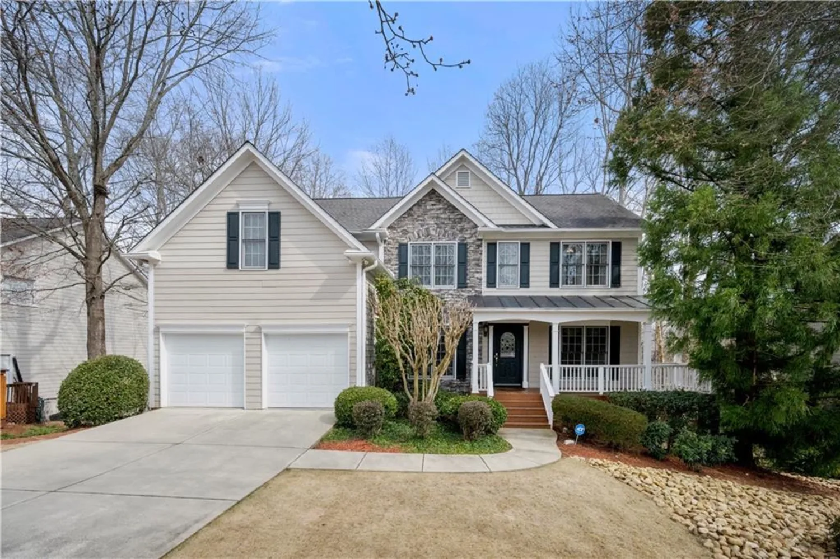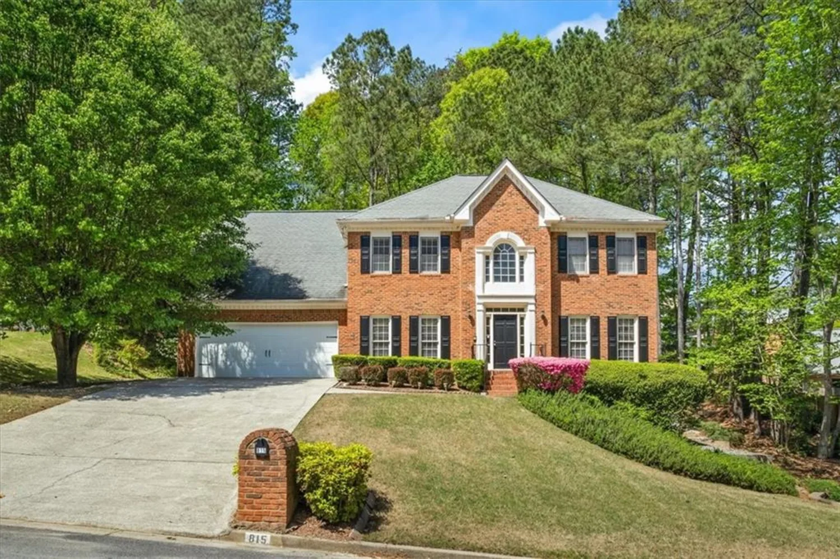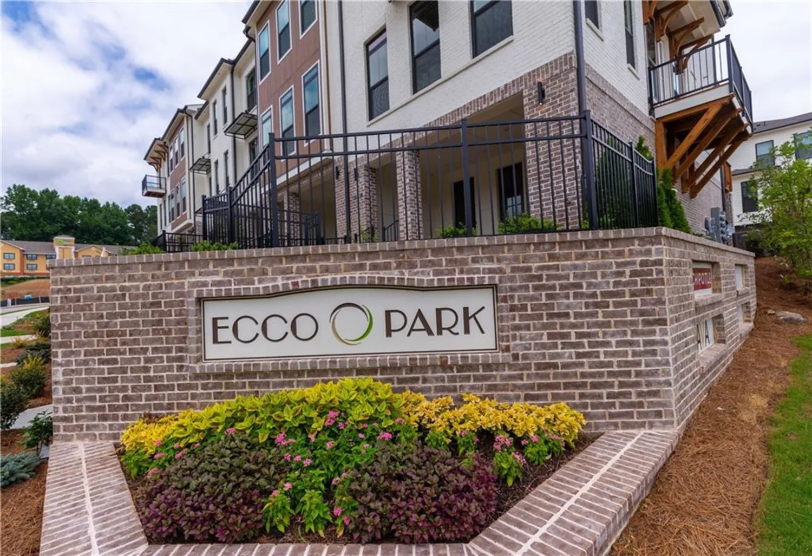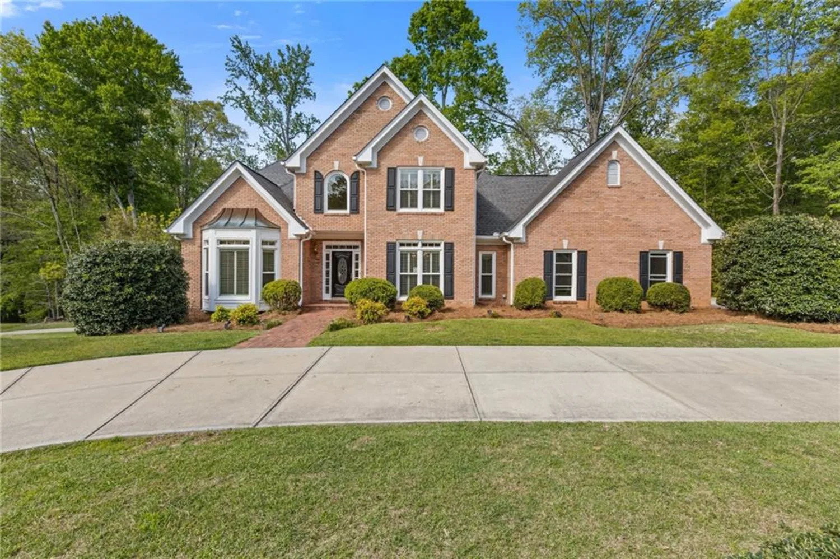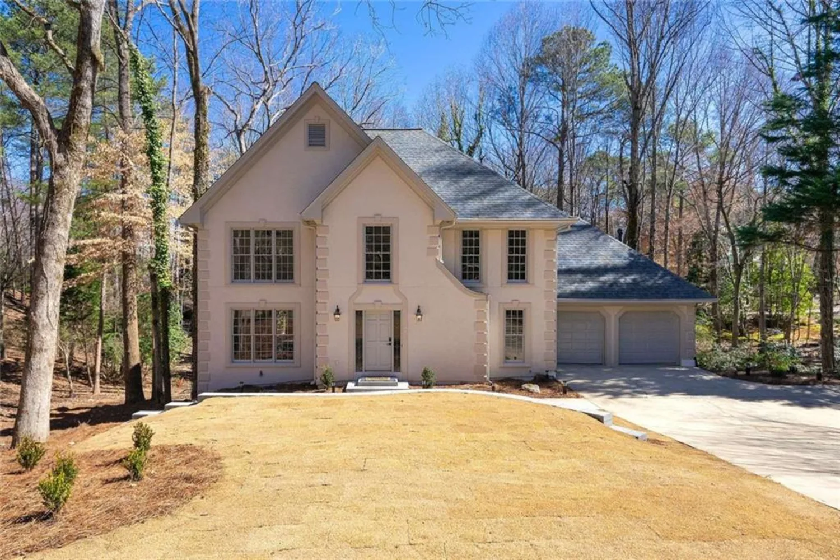280 leaf courtAlpharetta, GA 30005
280 leaf courtAlpharetta, GA 30005
Description
Luxury, Privacy, and Smart Living in the Heart of Johns Creek. Welcome to your dream retreat nestled in the prestigious Lexington Woods community—an elegant 5-bedroom, 5-bathroom home perfectly positioned on a quiet cul-de-sac lot with stunning, private woodland views. This extraordinary residence offers the rare combination of sophisticated smart-home innovation, luxurious comfort, and timeless design, all just minutes from Johns Creek/Alpharetta’s best shopping, dining, and entertainment. Enjoy the professionally landscaped front yard with beautiful boulders and Japanese maples, the $20K brand-new roof and the cutting-edge $50K Crestron Smart Home Automation System—a fully integrated solution that can control lighting, audio, video, HVAC. Enjoy the peace of mind provided by a lightning protection and grounding system valued over $12K and a whole-house reverse osmosis water filtration system. Designed with both entertaining and everyday living in mind, the heart of the home features a chef’s kitchen with ample cabinetry, prep space, and a seamless view into the fireside family room, ideal for gathering with loved ones. The showstopper? A cedar screened-in porch with a soaring vaulted ceiling, stacked stone fireplace, Brazilian Ipe high-end decking and panoramic views of nature—perfect for cozy evenings or morning coffee in total tranquility and privacy. The main level includes a guest suite with full bath, a formal dining room, and a private home office tucked away in the front of the home. Upstairs, the expansive primary suite is a true sanctuary with its dual-sided fireplace, a private sitting room or secondary office, and a spa-like bath complete with a steam shower, whirlpool tub, and a custom walk-in closet. Each secondary bedroom includes a private en-suite, and the fully finished terrace level is an entertainer’s paradise featuring a home theater, gym, bedroom and full bath, plus generous storage space. Step outside and unwind on the lower deck, ideal for a hammock and a good book, or stroll through the herb garden and enjoy your private haven—already equipped with an invisible fence for pets. Located just 10–15 minutes from Downtown Alpharetta, Halcyon, and the highly anticipated Medley in Johns Creek, this home offers unparalleled convenience while nestled in a welcoming neighborhood and serene nature. Enjoy top-tier amenities including a clubhouse, pool, lighted tennis courts, playground, and basketball court—all within walking distance. Don’t miss this one of kind home in one of North Atlanta’s most desirable neighborhoods.
Property Details for 280 Leaf Court
- Subdivision ComplexLexington Woods
- Architectural StyleTraditional
- ExteriorPrivate Yard, Rain Gutters
- Num Of Garage Spaces2
- Parking FeaturesAttached, Garage, Garage Door Opener, Garage Faces Front
- Property AttachedNo
- Waterfront FeaturesNone
LISTING UPDATED:
- StatusActive
- MLS #7561245
- Days on Site1
- Taxes$4,732 / year
- HOA Fees$1,350 / month
- MLS TypeResidential
- Year Built1995
- Lot Size0.38 Acres
- CountryFulton - GA
Location
Listing Courtesy of RE/MAX Town and Country - Catherine Marshall
LISTING UPDATED:
- StatusActive
- MLS #7561245
- Days on Site1
- Taxes$4,732 / year
- HOA Fees$1,350 / month
- MLS TypeResidential
- Year Built1995
- Lot Size0.38 Acres
- CountryFulton - GA
Building Information for 280 Leaf Court
- StoriesTwo
- Year Built1995
- Lot Size0.3800 Acres
Payment Calculator
Term
Interest
Home Price
Down Payment
The Payment Calculator is for illustrative purposes only. Read More
Property Information for 280 Leaf Court
Summary
Location and General Information
- Community Features: Clubhouse, Homeowners Assoc, Near Shopping, Playground, Pool, Tennis Court(s)
- Directions: GPS Friendly
- View: Trees/Woods
- Coordinates: 34.06989,-84.197196
School Information
- Elementary School: Abbotts Hill
- Middle School: Taylor Road
- High School: Chattahoochee
Taxes and HOA Information
- Parcel Number: 11 064302720183
- Tax Year: 2024
- Association Fee Includes: Trash
- Tax Legal Description: 106
Virtual Tour
- Virtual Tour Link PP: https://www.propertypanorama.com/280-Leaf-Court-Alpharetta-GA-30005/unbranded
Parking
- Open Parking: No
Interior and Exterior Features
Interior Features
- Cooling: Ceiling Fan(s), Central Air, Electric
- Heating: Forced Air, Natural Gas
- Appliances: Dishwasher, Disposal, Gas Range, Gas Water Heater, Microwave, Refrigerator
- Basement: Daylight, Finished, Finished Bath, Full, Walk-Out Access
- Fireplace Features: Double Sided, Factory Built, Family Room, Gas Log, Master Bedroom, Other Room
- Flooring: Carpet, Ceramic Tile, Hardwood
- Interior Features: Bookcases, Crown Molding, Disappearing Attic Stairs, Double Vanity, Entrance Foyer 2 Story, High Speed Internet, Recessed Lighting, Smart Home, Sound System, Tray Ceiling(s), Walk-In Closet(s)
- Levels/Stories: Two
- Other Equipment: None
- Window Features: Double Pane Windows
- Kitchen Features: Breakfast Bar, Cabinets Other, Eat-in Kitchen, Kitchen Island, Pantry, Stone Counters, View to Family Room
- Master Bathroom Features: Double Vanity, Separate Tub/Shower, Whirlpool Tub
- Foundation: Concrete Perimeter
- Main Bedrooms: 1
- Bathrooms Total Integer: 5
- Main Full Baths: 1
- Bathrooms Total Decimal: 5
Exterior Features
- Accessibility Features: None
- Construction Materials: Brick Front, Cement Siding
- Fencing: Invisible
- Horse Amenities: None
- Patio And Porch Features: Covered, Deck, Rear Porch, Screened
- Pool Features: None
- Road Surface Type: Asphalt
- Roof Type: Composition
- Security Features: Smoke Detector(s)
- Spa Features: None
- Laundry Features: Laundry Room, Upper Level
- Pool Private: No
- Road Frontage Type: County Road
- Other Structures: None
Property
Utilities
- Sewer: Public Sewer
- Utilities: Cable Available, Electricity Available, Natural Gas Available, Phone Available, Sewer Available, Water Available
- Water Source: Public
- Electric: 110 Volts, 220 Volts
Property and Assessments
- Home Warranty: No
- Property Condition: Resale
Green Features
- Green Energy Efficient: Roof, Thermostat
- Green Energy Generation: None
Lot Information
- Above Grade Finished Area: 3635
- Common Walls: No Common Walls
- Lot Features: Back Yard, Cul-De-Sac, Front Yard, Landscaped, Sloped, Wooded
- Waterfront Footage: None
Rental
Rent Information
- Land Lease: No
- Occupant Types: Owner
Public Records for 280 Leaf Court
Tax Record
- 2024$4,732.00 ($394.33 / month)
Home Facts
- Beds5
- Baths5
- Total Finished SqFt5,135 SqFt
- Above Grade Finished3,635 SqFt
- Below Grade Finished1,500 SqFt
- StoriesTwo
- Lot Size0.3800 Acres
- StyleSingle Family Residence
- Year Built1995
- APN11 064302720183
- CountyFulton - GA
- Fireplaces3




