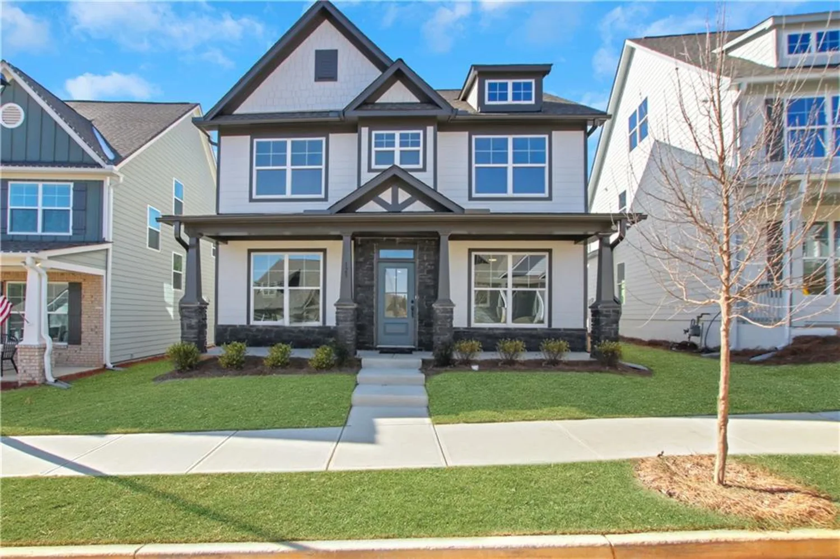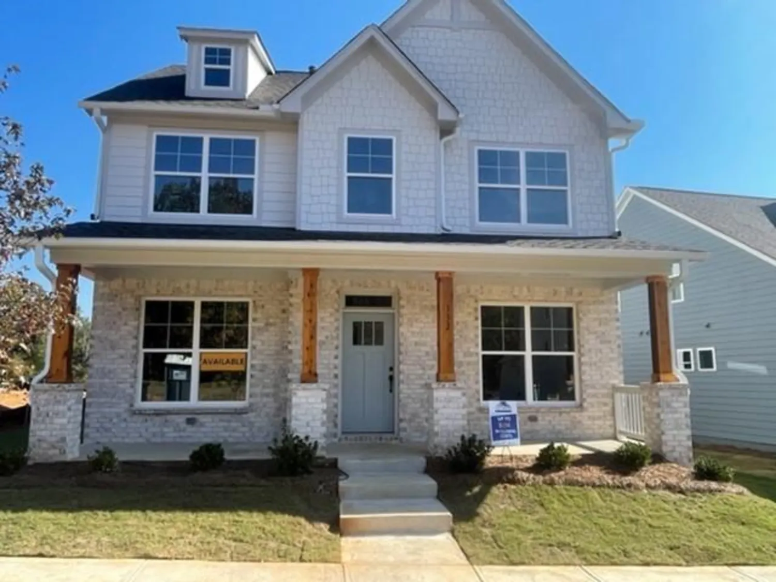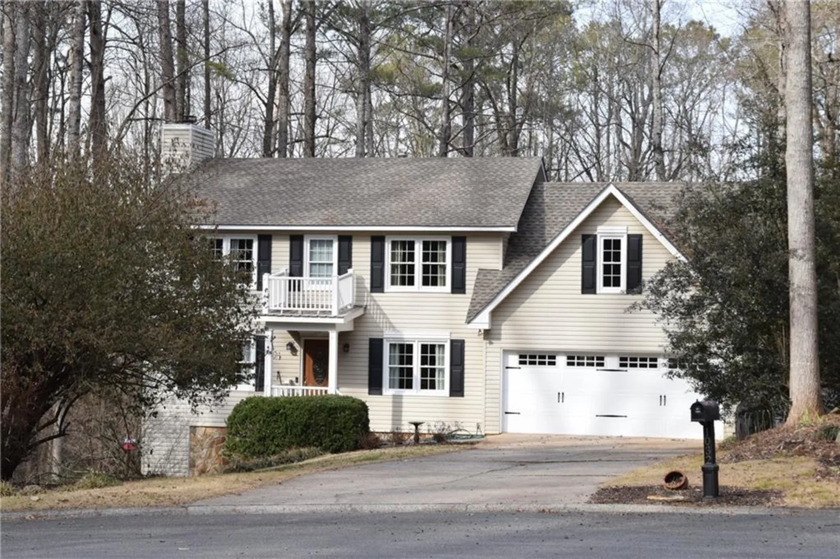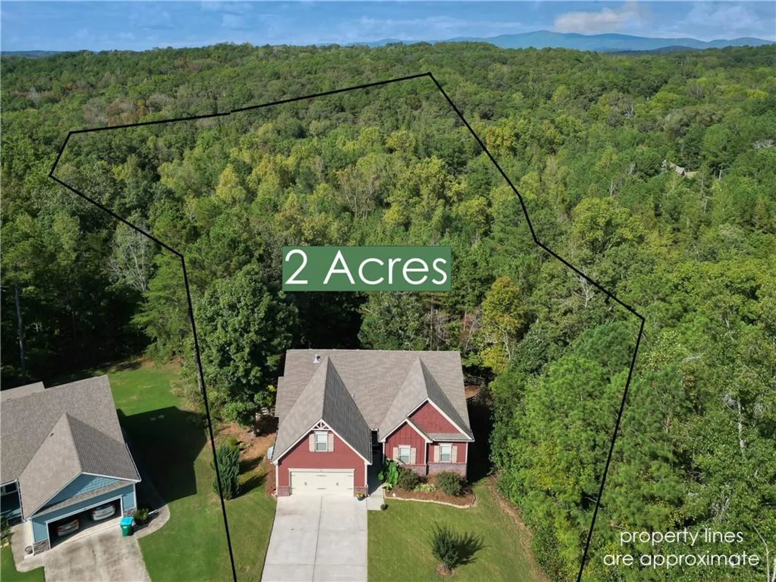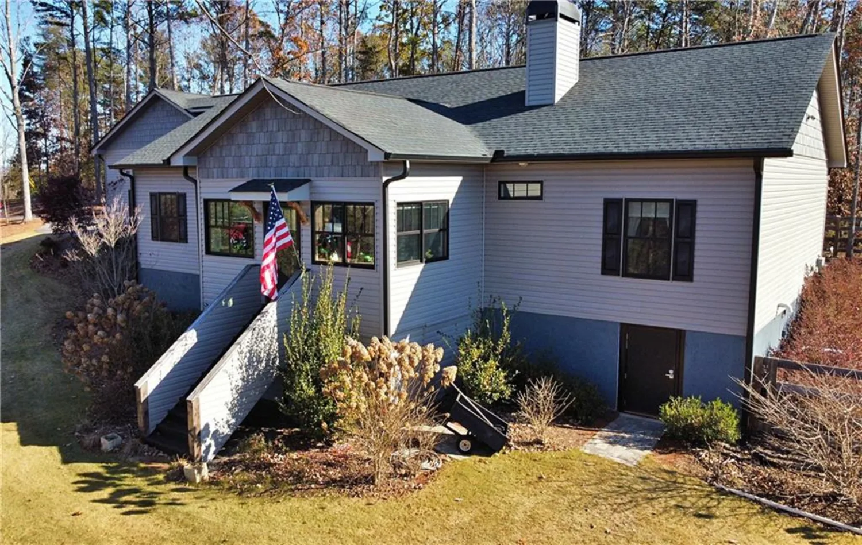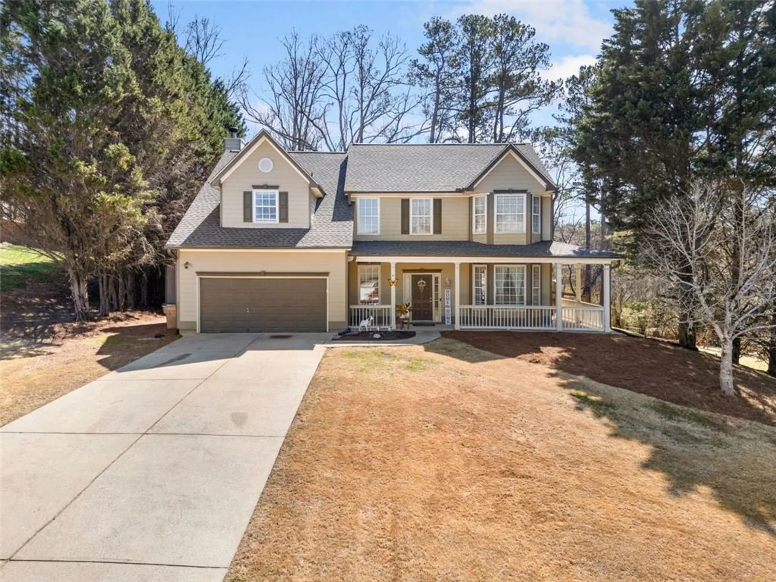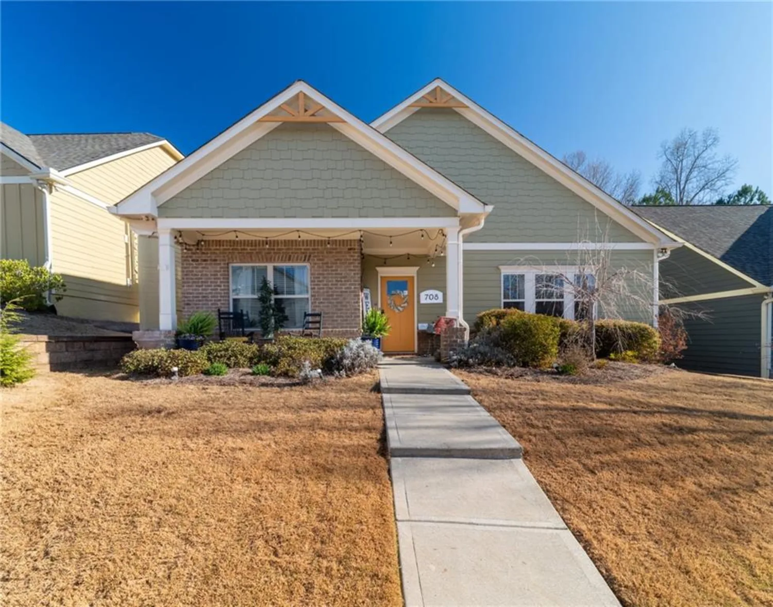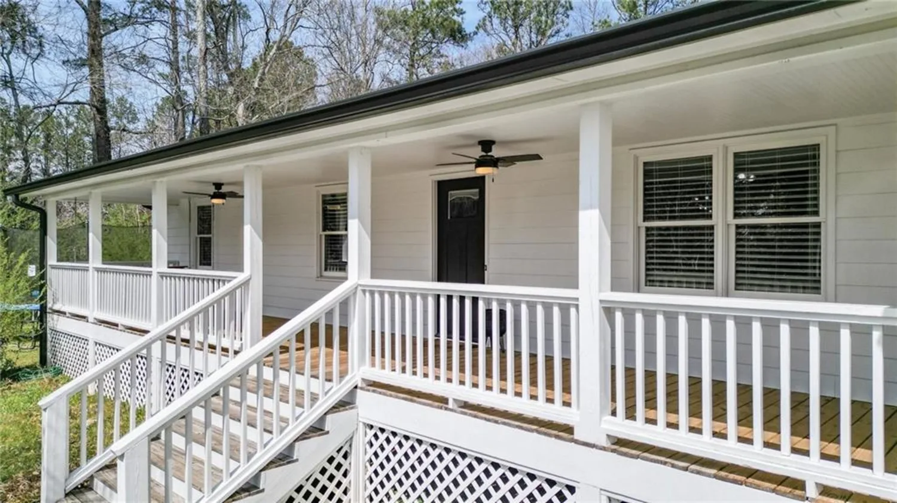524 allison laneBall Ground, GA 30107
524 allison laneBall Ground, GA 30107
Description
Beautifully maintained 3BR/3.5BA home in scenic Ball Ground! Step inside and be greeted by light-filled rooms, a smart layout, and tasteful finishes throughout. The main level features a spacious living area with an effortless flow into the kitchen-ideal for everything from everyday living to easy entertaining. The kitchen is a standout, offering ample cabinetry and sleek counters, that cater to both form and function. Main level features the generously sized primary suite offering a peaceful retreat,.The en-suite bath features dual vanities, a soaking tub, and a separate shower. The lower level has been upgraded with brand new luxury vinyl plank (LVP) flooring, adding warmth and durability to the space-ideal for a second living area, game room, home office, or guest suite. The recessed lighting creates a soft, ambient glow. With 2 full bedrooms, and 2 full baths on this level, the layout provides extra flexibility and comfort. Step outside to enjoy the extensively landscaped yard, where curated plantings and thoughtful design create a picturesque outdoor setting. Whether enjoying a quiet moment on screened in porch or hosting in the open-air space, the grounds offer beauty and privacy year-round. Additional highlights include a half bath on the main level, ample storage throughout, and an attached garage for added convenience. Set in a peaceful community yet just minutes from downtown Ball Ground, parks, and easy access to 575, this home is a standout opportunity in a sought-after location.
Property Details for 524 Allison Lane
- Subdivision ComplexNone
- Architectural StyleTraditional
- ExteriorGarden, Private Entrance, Private Yard, Rain Gutters
- Num Of Garage Spaces2
- Parking FeaturesAttached, Driveway, Garage, Garage Faces Front, Kitchen Level
- Property AttachedNo
- Waterfront FeaturesNone
LISTING UPDATED:
- StatusActive
- MLS #7560976
- Days on Site3
- Taxes$3,635 / year
- MLS TypeResidential
- Year Built2006
- Lot Size2.22 Acres
- CountryCherokee - GA
Location
Listing Courtesy of Berkshire Hathaway HomeServices Georgia Properties - Allycia Dreyer
LISTING UPDATED:
- StatusActive
- MLS #7560976
- Days on Site3
- Taxes$3,635 / year
- MLS TypeResidential
- Year Built2006
- Lot Size2.22 Acres
- CountryCherokee - GA
Building Information for 524 Allison Lane
- StoriesTwo
- Year Built2006
- Lot Size2.2200 Acres
Payment Calculator
Term
Interest
Home Price
Down Payment
The Payment Calculator is for illustrative purposes only. Read More
Property Information for 524 Allison Lane
Summary
Location and General Information
- Community Features: Near Schools, Near Shopping, Near Trails/Greenway
- Directions: GPS Friendly. From Ball Ground Hwy, Turn left onto Allison Lane- home will be less than half a mile down Allison Lane on the right.
- View: Trees/Woods
- Coordinates: 34.292392,-84.410326
School Information
- Elementary School: Ball Ground
- Middle School: Creekland - Cherokee
- High School: Creekview
Taxes and HOA Information
- Parcel Number: 03N03 019 J
- Tax Year: 2024
- Tax Legal Description: LL 434,503; 3RD D/TRACT 9 75/155
- Tax Lot: 9
Virtual Tour
- Virtual Tour Link PP: https://www.propertypanorama.com/524-Allison-Lane-Ball-Ground-GA-30107/unbranded
Parking
- Open Parking: Yes
Interior and Exterior Features
Interior Features
- Cooling: None
- Heating: Central, Forced Air, Natural Gas, Zoned
- Appliances: Dishwasher, Gas Cooktop, Gas Range, Microwave
- Basement: Daylight, Exterior Entry, Finished, Finished Bath, Full, Interior Entry
- Fireplace Features: Family Room, Gas Starter, Masonry
- Flooring: Carpet, Hardwood, Vinyl
- Interior Features: Bookcases, Double Vanity, Tray Ceiling(s), Walk-In Closet(s)
- Levels/Stories: Two
- Other Equipment: None
- Window Features: Insulated Windows
- Kitchen Features: Breakfast Bar, Cabinets White, Stone Counters
- Master Bathroom Features: Separate His/Hers, Separate Tub/Shower, Soaking Tub
- Foundation: Concrete Perimeter
- Main Bedrooms: 1
- Total Half Baths: 1
- Bathrooms Total Integer: 4
- Main Full Baths: 1
- Bathrooms Total Decimal: 3
Exterior Features
- Accessibility Features: None
- Construction Materials: Brick Front, Cement Siding
- Fencing: Back Yard, Fenced
- Horse Amenities: None
- Patio And Porch Features: Covered, Enclosed, Front Porch, Rear Porch, Screened
- Pool Features: None
- Road Surface Type: Paved
- Roof Type: Composition
- Security Features: Carbon Monoxide Detector(s), Fire Alarm, Smoke Detector(s)
- Spa Features: None
- Laundry Features: Laundry Room, Main Level
- Pool Private: No
- Road Frontage Type: Private Road
- Other Structures: None
Property
Utilities
- Sewer: Septic Tank
- Utilities: Cable Available, Electricity Available, Natural Gas Available, Water Available
- Water Source: Public
- Electric: None
Property and Assessments
- Home Warranty: No
- Property Condition: Resale
Green Features
- Green Energy Efficient: Windows
- Green Energy Generation: None
Lot Information
- Above Grade Finished Area: 1414
- Common Walls: No Common Walls
- Lot Features: Back Yard, Front Yard, Private, Wooded
- Waterfront Footage: None
Rental
Rent Information
- Land Lease: No
- Occupant Types: Owner
Public Records for 524 Allison Lane
Tax Record
- 2024$3,635.00 ($302.92 / month)
Home Facts
- Beds3
- Baths3
- Total Finished SqFt2,681 SqFt
- Above Grade Finished1,414 SqFt
- Below Grade Finished1,267 SqFt
- StoriesTwo
- Lot Size2.2200 Acres
- StyleSingle Family Residence
- Year Built2006
- APN03N03 019 J
- CountyCherokee - GA
- Fireplaces1




