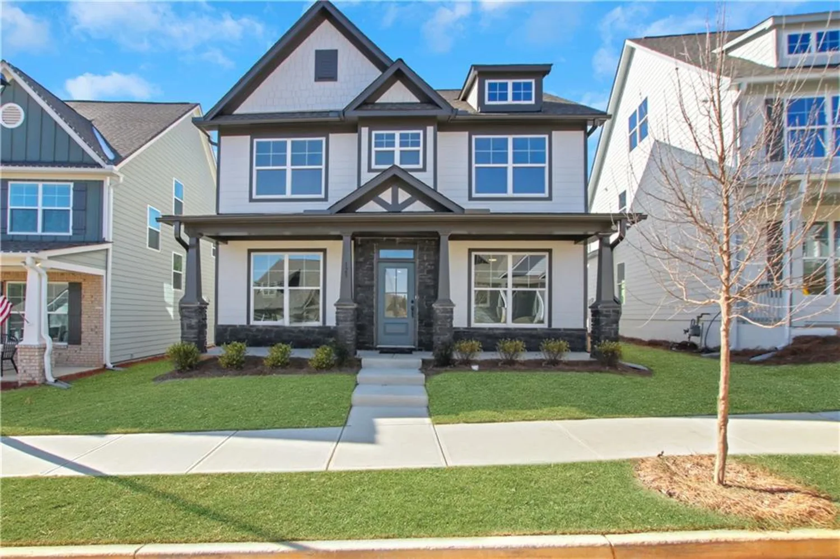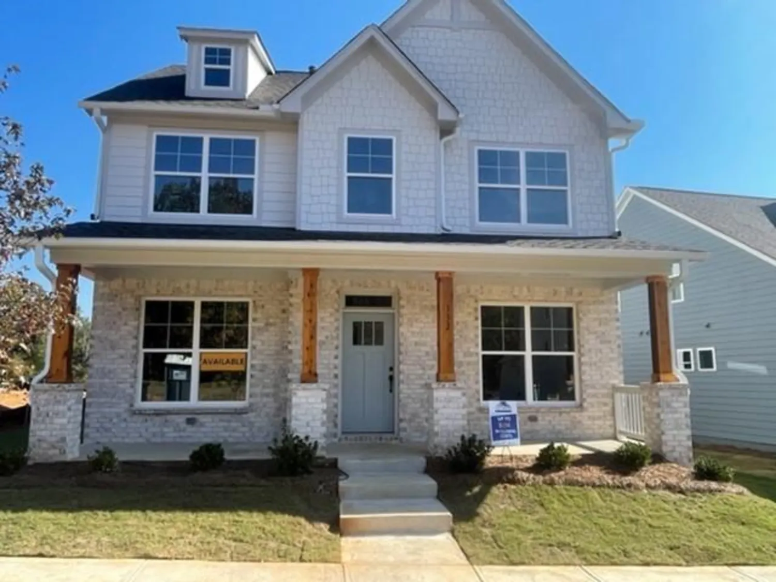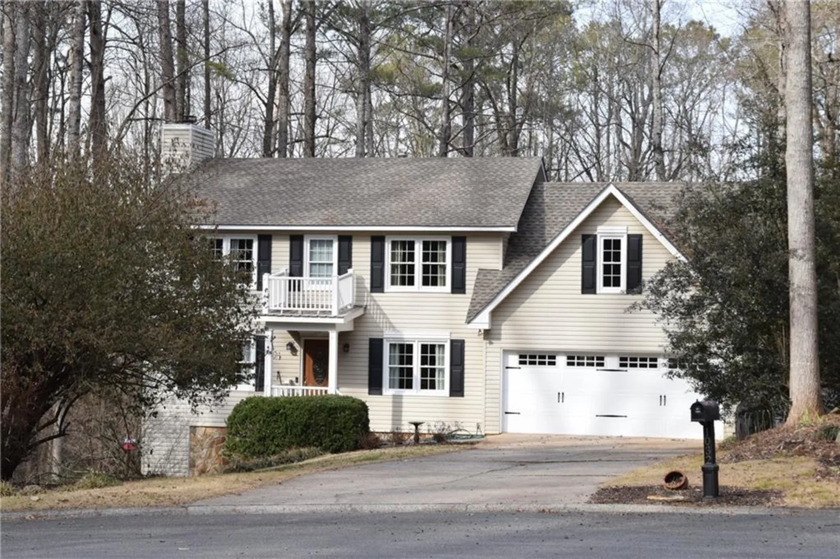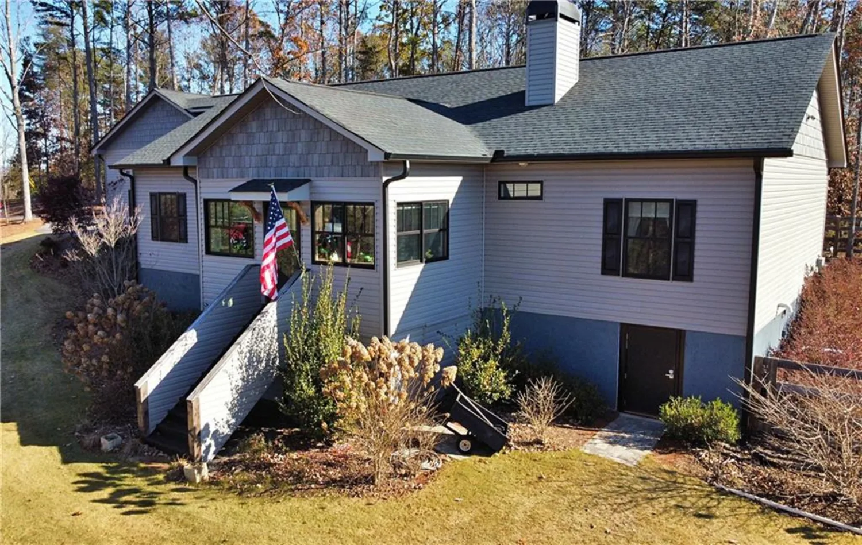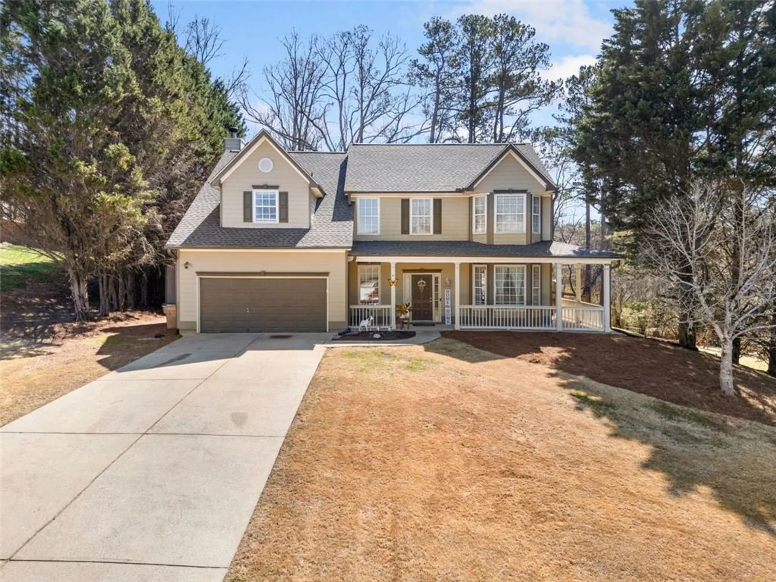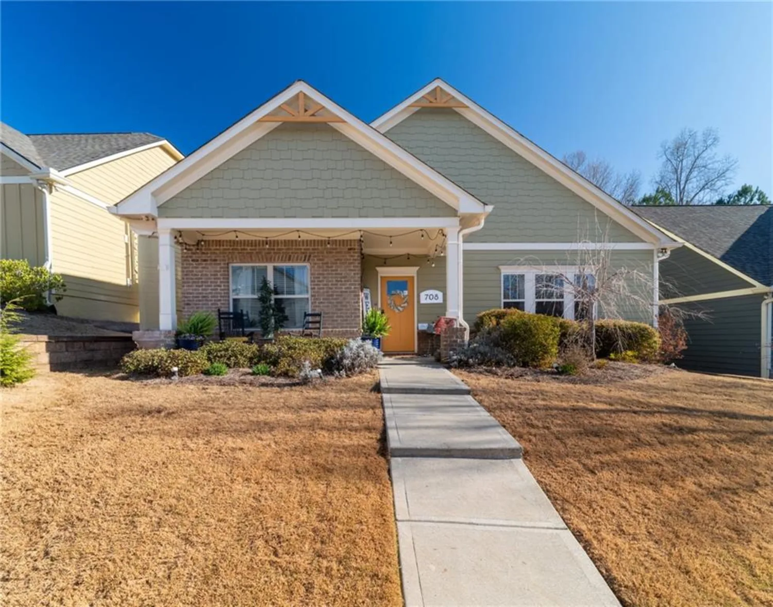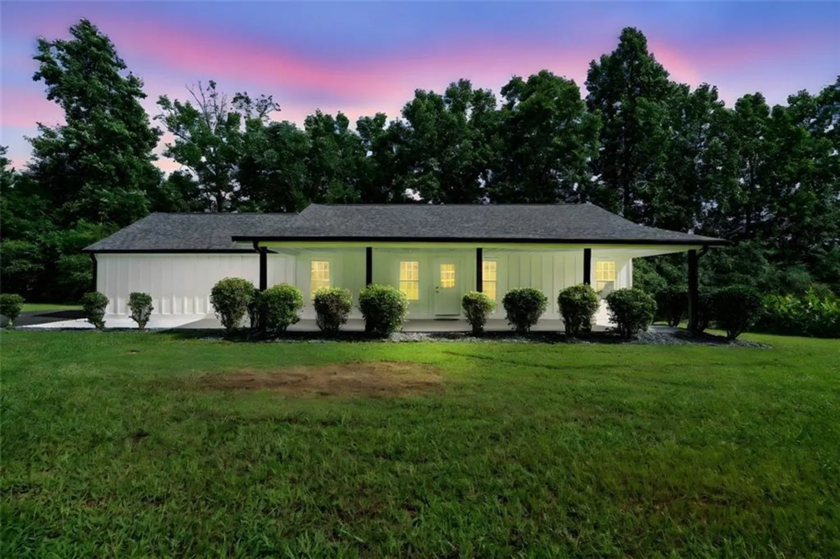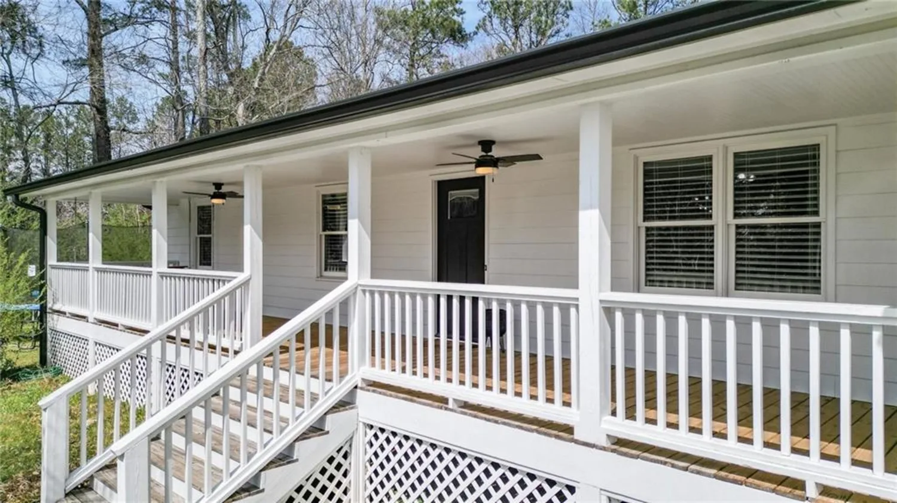301 spence circleBall Ground, GA 30107
301 spence circleBall Ground, GA 30107
Description
Welcome home to 301 Spence Circle, a beautifully maintained ranch with a bonus room over a full daylight basement, nestled on 2.36 private acres in the highly sought-after Heritage Woods subdivision. This serene cul-de-sac lot offers peace, privacy, and plenty of room to spread out—all while being just a 6 minute drive to downtown Ball Ground and a 7 minute drive to I-575 for easy commuting. Step inside to an open floor plan designed for both comfort and functionality. The spacious master suite easily accommodates a king-size bed and features an en-suite bathroom with a walk-in closet. The kitchen boasts stainless steel appliances, and the living areas are bright and welcoming. Downstairs, the full daylight basement has been drywalled and filled with natural light, offering endless possibilities for additional living space, a home gym, or entertainment area. A workshop and storage room adds convenience for projects, hobbies, and extra storage. Outside, nature lovers will appreciate the wooded area with a private walking path-a perfect area to explore, unwind, and play. The backyard is private and serene, creating the perfect retreat from the everyday hustle. With plenty of space, thoughtful design, and a prime location, this home is a rare find in Ball Ground.
Property Details for 301 Spence Circle
- Subdivision ComplexHeritage Woods
- Architectural StyleCraftsman, Traditional
- ExteriorPrivate Yard
- Num Of Garage Spaces2
- Parking FeaturesAttached, Garage, Garage Faces Front, Kitchen Level
- Property AttachedNo
- Waterfront FeaturesNone
LISTING UPDATED:
- StatusClosed
- MLS #7522955
- Days on Site18
- Taxes$5,357 / year
- HOA Fees$200 / year
- MLS TypeResidential
- Year Built2016
- Lot Size2.36 Acres
- CountryCherokee - GA
Location
Listing Courtesy of Keller Williams Realty Northwest, LLC. - Linda Fleetwood
LISTING UPDATED:
- StatusClosed
- MLS #7522955
- Days on Site18
- Taxes$5,357 / year
- HOA Fees$200 / year
- MLS TypeResidential
- Year Built2016
- Lot Size2.36 Acres
- CountryCherokee - GA
Building Information for 301 Spence Circle
- StoriesThree Or More
- Year Built2016
- Lot Size2.3600 Acres
Payment Calculator
Term
Interest
Home Price
Down Payment
The Payment Calculator is for illustrative purposes only. Read More
Property Information for 301 Spence Circle
Summary
Location and General Information
- Community Features: Near Schools, Near Shopping, Sidewalks, Street Lights
- Directions: I-75N to I-575 N, Take Exit 27, Turn Rt. off the Exit, Turn Left. onto Ball Ground Hwy/Canton Hwy, Turn left onto Marion Spence Rd, Turn right onto Heritage Woods Dr, Turn left onto Spence Cir
- View: Trees/Woods
- Coordinates: 34.363389,-84.387101
School Information
- Elementary School: Ball Ground
- Middle School: Creekland - Cherokee
- High School: Creekview
Taxes and HOA Information
- Parcel Number: 04N01A 042
- Tax Year: 2024
- Tax Legal Description: LOT 42 HERITAGE WOODS 97/144
- Tax Lot: 42
Virtual Tour
- Virtual Tour Link PP: https://www.propertypanorama.com/301-Spence-Circle-Ball-Ground-GA-30107/unbranded
Parking
- Open Parking: No
Interior and Exterior Features
Interior Features
- Cooling: Ceiling Fan(s), Central Air
- Heating: Central, Natural Gas
- Appliances: Dishwasher, Microwave, Refrigerator
- Basement: Daylight, Exterior Entry, Full, Unfinished, Walk-Out Access
- Fireplace Features: Family Room
- Flooring: Hardwood, Tile
- Interior Features: Cathedral Ceiling(s), Crown Molding, Double Vanity, Entrance Foyer, High Ceilings 9 ft Main, Walk-In Closet(s)
- Levels/Stories: Three Or More
- Other Equipment: None
- Window Features: Double Pane Windows, Insulated Windows
- Kitchen Features: Breakfast Bar, Breakfast Room, Cabinets Stain, Eat-in Kitchen, Stone Counters, View to Family Room
- Master Bathroom Features: Double Vanity, Separate Tub/Shower, Soaking Tub
- Foundation: Block, Concrete Perimeter
- Main Bedrooms: 3
- Bathrooms Total Integer: 2
- Main Full Baths: 2
- Bathrooms Total Decimal: 2
Exterior Features
- Accessibility Features: None
- Construction Materials: HardiPlank Type, Shingle Siding
- Fencing: Back Yard, Fenced, Wood
- Horse Amenities: None
- Patio And Porch Features: Deck
- Pool Features: None
- Road Surface Type: Asphalt
- Roof Type: Composition
- Security Features: Smoke Detector(s)
- Spa Features: None
- Laundry Features: Main Level, Mud Room
- Pool Private: No
- Road Frontage Type: City Street
- Other Structures: None
Property
Utilities
- Sewer: Septic Tank
- Utilities: Cable Available, Electricity Available, Water Available
- Water Source: Public
- Electric: None
Property and Assessments
- Home Warranty: No
- Property Condition: Resale
Green Features
- Green Energy Efficient: None
- Green Energy Generation: None
Lot Information
- Above Grade Finished Area: 2070
- Common Walls: No Common Walls
- Lot Features: Back Yard, Creek On Lot, Cul-De-Sac, Private, Sloped, Wooded
- Waterfront Footage: None
Rental
Rent Information
- Land Lease: No
- Occupant Types: Owner
Public Records for 301 Spence Circle
Tax Record
- 2024$5,357.00 ($446.42 / month)
Home Facts
- Beds3
- Baths2
- Total Finished SqFt2,070 SqFt
- Above Grade Finished2,070 SqFt
- StoriesThree Or More
- Lot Size2.3600 Acres
- StyleSingle Family Residence
- Year Built2016
- APN04N01A 042
- CountyCherokee - GA




