5123 tulip squareAcworth, GA 30101
5123 tulip squareAcworth, GA 30101
Description
Welcome to Rosewood Farms – Where Style Meets Convenience in Acworth! Step into this beautifully maintained 3-bedroom, 2.5-bath townhome that perfectly blends modern finishes with everyday functionality. Located in the sought-after Rosewood Farms community, this home offers the space you need and the upgrades you’ve been dreaming of. The heart of the home is the upscale kitchen featuring quartz countertops, stainless steel appliances, tile backsplash, and sleek cabinetry, ideal for both casual family meals and weekend entertaining. The open-concept design flows seamlessly from the kitchen to the dining area and spacious living room, creating a warm and inviting atmosphere. Upstairs, you’ll find three generously sized bedrooms, including a serene owner’s suite with a private en-suite bath with upgraded tile floors. The two full bathrooms feature modern finishes and ample storage, and the additional half-bath on the main level adds extra convenience and vanity for additional storage. This move-in ready home is meticulously cared for, and the owners truly hate to leave what they’ve called their dream home. From the natural light-filled interiors to the thoughtfully designed layout, every detail invites you to settle in and stay a while. Don’t miss the chance to live in one of Acworth’s most desirable townhome communities, convenient to shops, dining, schools, and major highways. Schedule your showing today and see what makes this Rosewood Farms gem so special!
Property Details for 5123 Tulip Square
- Subdivision ComplexRosewood Farms
- Architectural StyleTraditional
- ExteriorGarden, Private Entrance
- Num Of Garage Spaces2
- Parking FeaturesAttached, Driveway, Garage, Garage Door Opener, Garage Faces Front, Kitchen Level, Level Driveway
- Property AttachedYes
- Waterfront FeaturesNone
LISTING UPDATED:
- StatusActive
- MLS #7560950
- Days on Site25
- Taxes$905 / year
- HOA Fees$2,300 / year
- MLS TypeResidential
- Year Built2024
- Lot Size0.06 Acres
- CountryCobb - GA
LISTING UPDATED:
- StatusActive
- MLS #7560950
- Days on Site25
- Taxes$905 / year
- HOA Fees$2,300 / year
- MLS TypeResidential
- Year Built2024
- Lot Size0.06 Acres
- CountryCobb - GA
Building Information for 5123 Tulip Square
- StoriesTwo
- Year Built2024
- Lot Size0.0600 Acres
Payment Calculator
Term
Interest
Home Price
Down Payment
The Payment Calculator is for illustrative purposes only. Read More
Property Information for 5123 Tulip Square
Summary
Location and General Information
- Community Features: Homeowners Assoc, Near Schools, Pool, Sidewalks, Street Lights
- Directions: From Fusion Kitchen Thai & Jamaican Cuisine (2535 Hickory Grove Rd NW), head south toward Baker Rd. Turn right onto Baker Rd and continue for 0.6 miles. Turn right, then keep left. At the roundabout, take the 2nd exit onto Cacao Sq. Turn right onto Tulip Sq
- View: Neighborhood
- Coordinates: 34.07293,-84.628235
School Information
- Elementary School: Baker
- Middle School: Barber
- High School: North Cobb
Taxes and HOA Information
- Parcel Number: 20001303240
- Tax Year: 2024
- Association Fee Includes: Insurance, Maintenance Grounds, Maintenance Structure, Pest Control, Reserve Fund, Security, Swim, Termite
- Tax Legal Description: X
Virtual Tour
Parking
- Open Parking: Yes
Interior and Exterior Features
Interior Features
- Cooling: Ceiling Fan(s), Central Air, Electric, Zoned
- Heating: Central, Electric
- Appliances: Dishwasher, Disposal, Gas Cooktop, Gas Water Heater, Microwave
- Basement: None
- Fireplace Features: None
- Flooring: Carpet, Ceramic Tile, Laminate, Tile
- Interior Features: Disappearing Attic Stairs, Double Vanity, Entrance Foyer, High Speed Internet, Walk-In Closet(s)
- Levels/Stories: Two
- Other Equipment: None
- Window Features: Double Pane Windows, Insulated Windows
- Kitchen Features: Breakfast Bar, Cabinets White, Eat-in Kitchen, Kitchen Island, Pantry, Solid Surface Counters, View to Family Room
- Master Bathroom Features: Double Vanity, Shower Only
- Foundation: Slab
- Total Half Baths: 1
- Bathrooms Total Integer: 3
- Bathrooms Total Decimal: 2
Exterior Features
- Accessibility Features: None
- Construction Materials: Brick Front, Cement Siding
- Fencing: None
- Horse Amenities: None
- Patio And Porch Features: Front Porch
- Pool Features: None
- Road Surface Type: Asphalt, Paved
- Roof Type: Composition
- Security Features: Carbon Monoxide Detector(s), Smoke Detector(s)
- Spa Features: None
- Laundry Features: Electric Dryer Hookup, In Hall, Laundry Closet
- Pool Private: No
- Road Frontage Type: County Road
- Other Structures: None
Property
Utilities
- Sewer: Public Sewer
- Utilities: Cable Available, Electricity Available, Phone Available, Sewer Available, Underground Utilities, Water Available
- Water Source: Public
- Electric: 110 Volts
Property and Assessments
- Home Warranty: No
- Property Condition: Resale
Green Features
- Green Energy Efficient: None
- Green Energy Generation: None
Lot Information
- Common Walls: 2+ Common Walls
- Lot Features: Back Yard, Landscaped, Level
- Waterfront Footage: None
Rental
Rent Information
- Land Lease: No
- Occupant Types: Owner
Public Records for 5123 Tulip Square
Tax Record
- 2024$905.00 ($75.42 / month)
Home Facts
- Beds3
- Baths2
- Total Finished SqFt2,060 SqFt
- StoriesTwo
- Lot Size0.0600 Acres
- StyleTownhouse
- Year Built2024
- APN20001303240
- CountyCobb - GA
- Fireplaces1
Similar Homes
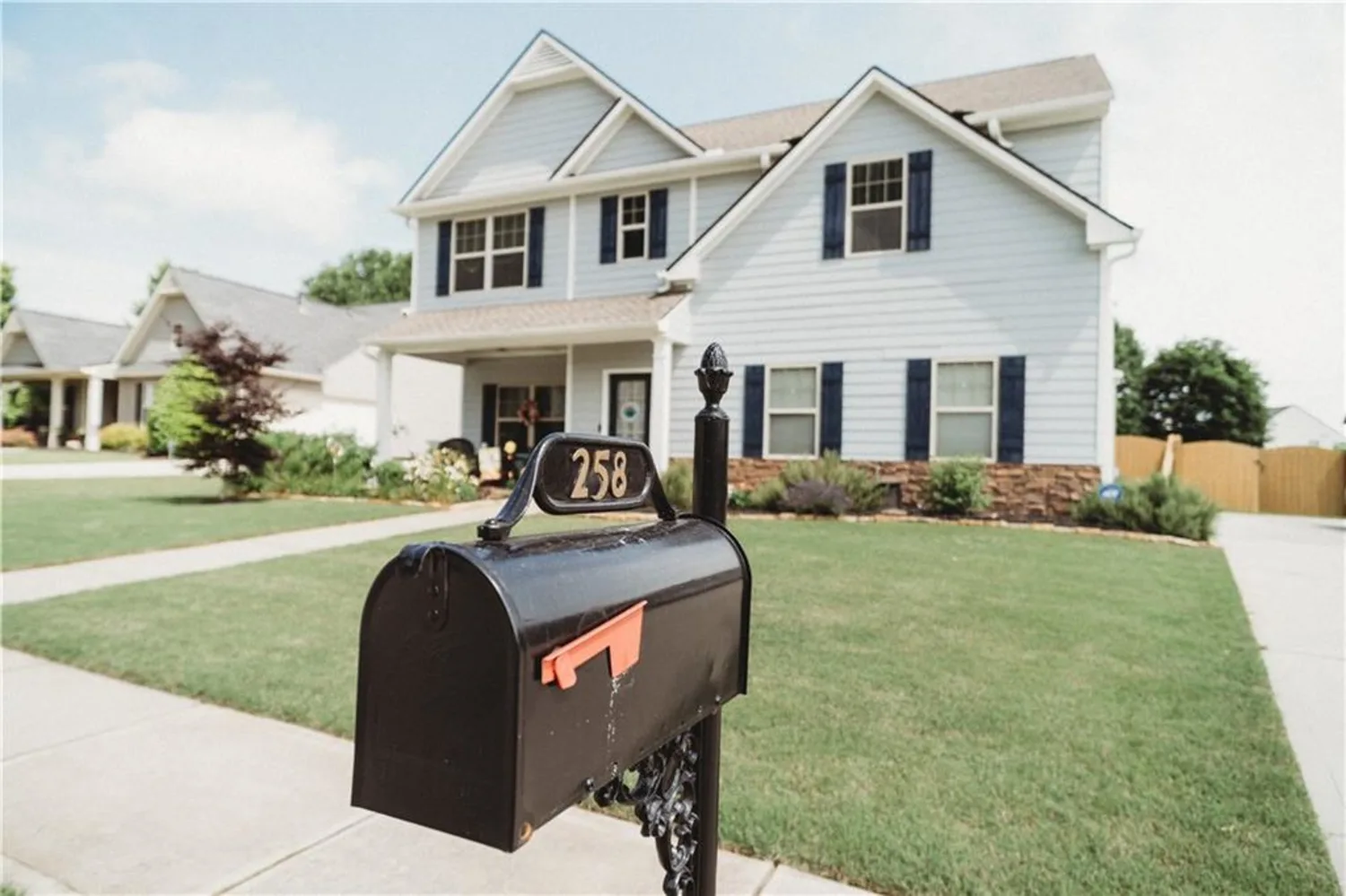
258 Creek View Lane
Acworth, GA 30102
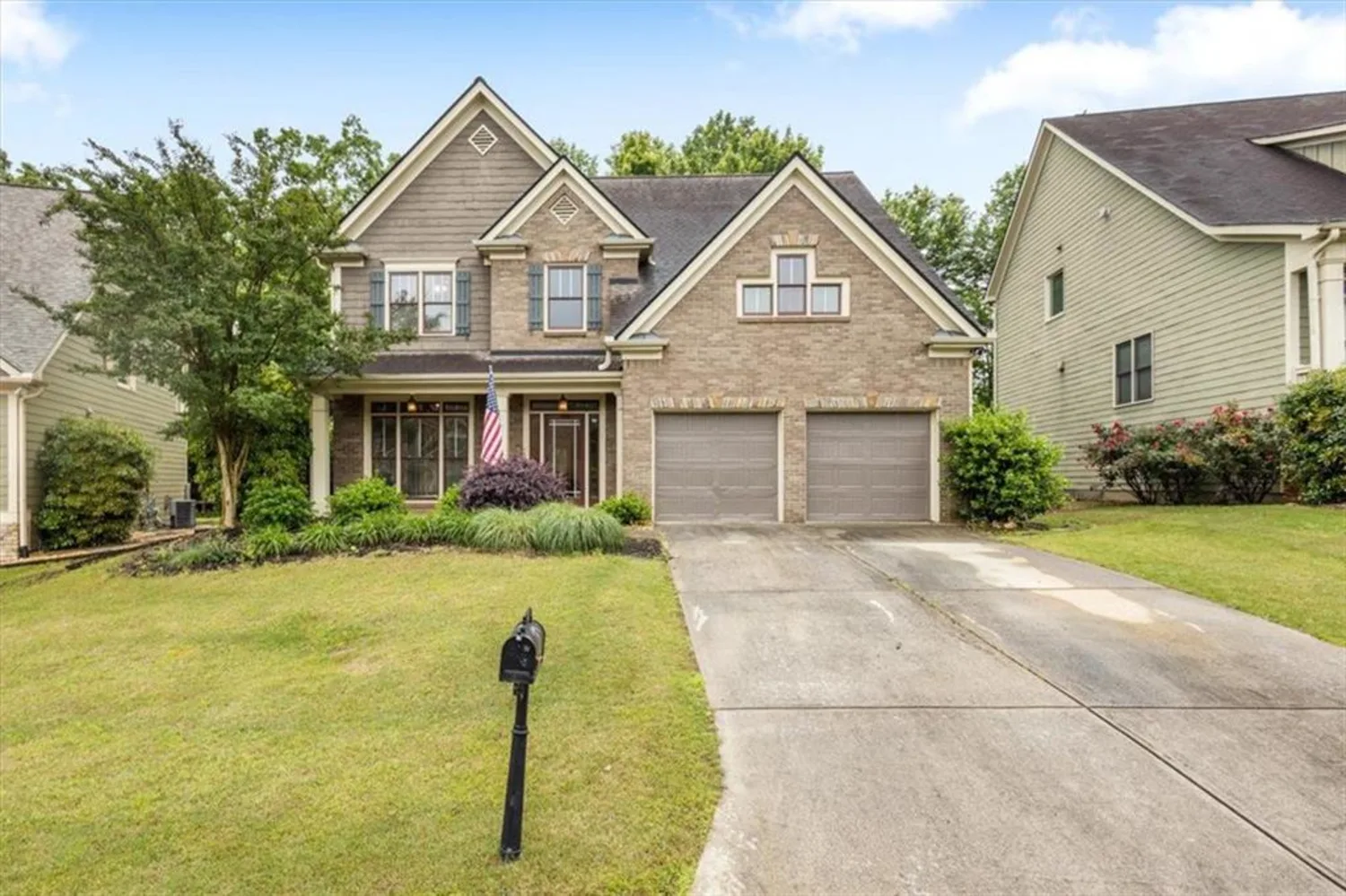
1839 Tranquil Field Drive NW
Acworth, GA 30102
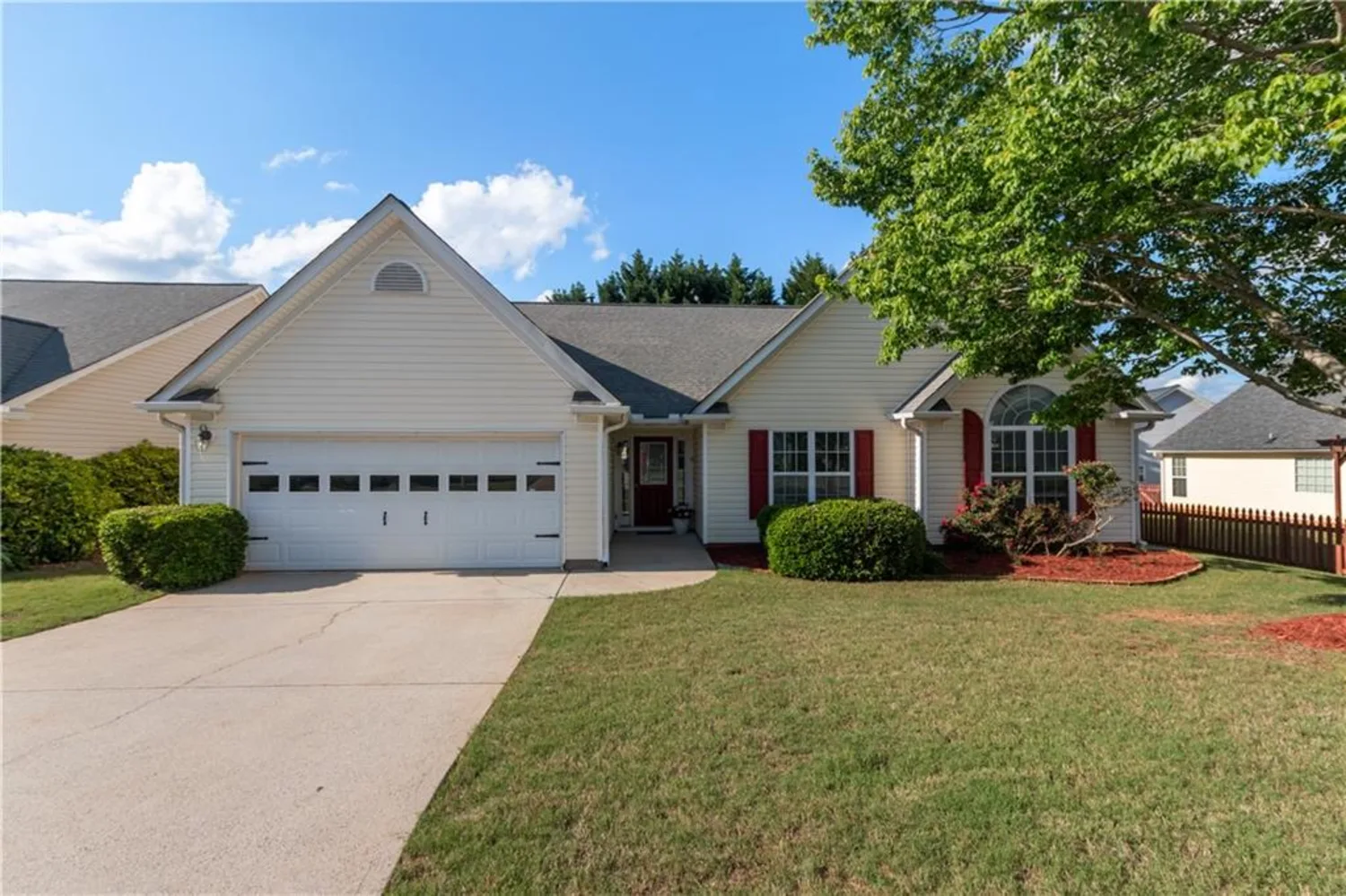
3259 McEver Park Circle
Acworth, GA 30101
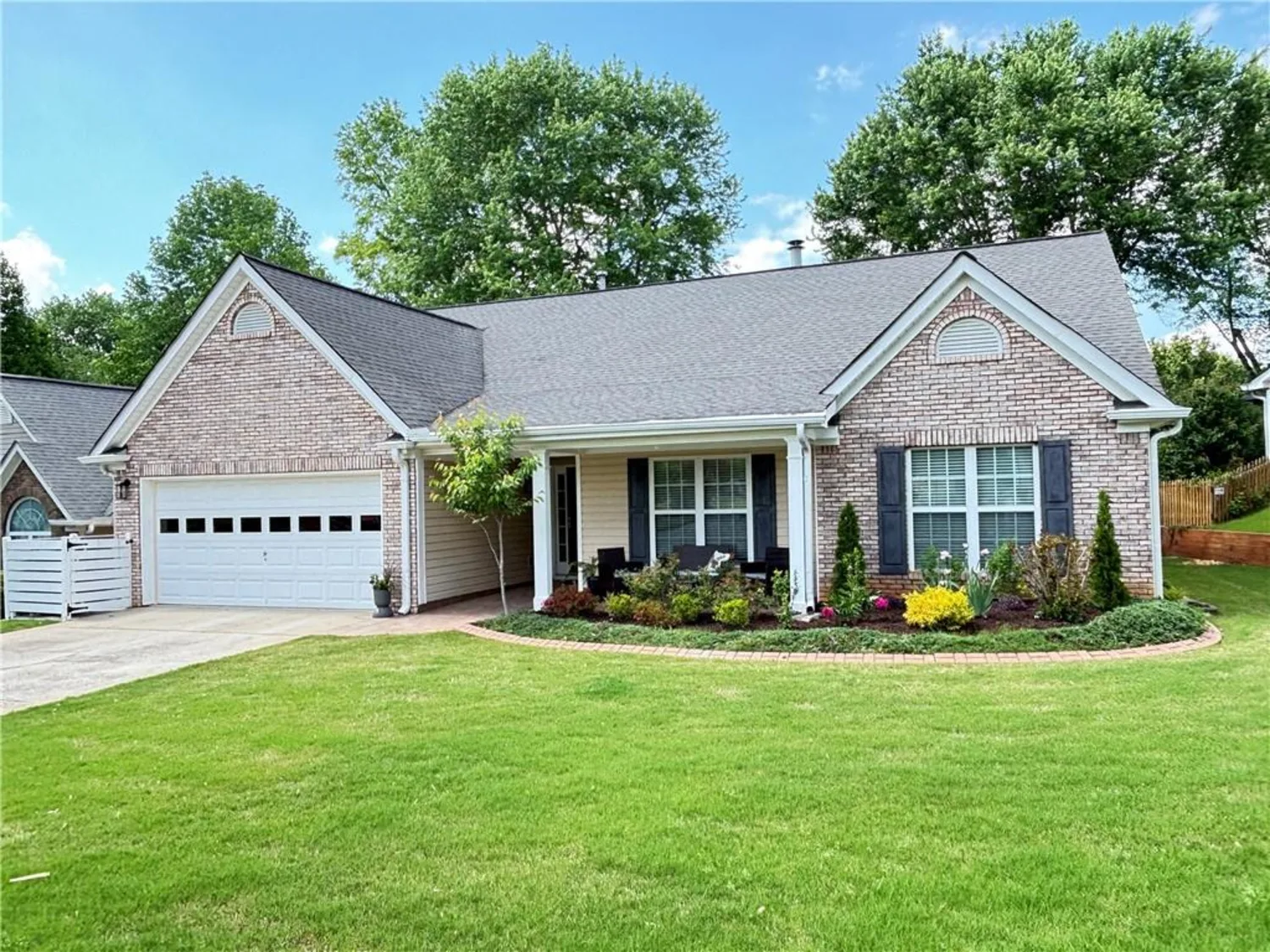
4025 McDowell Drive
Acworth, GA 30101
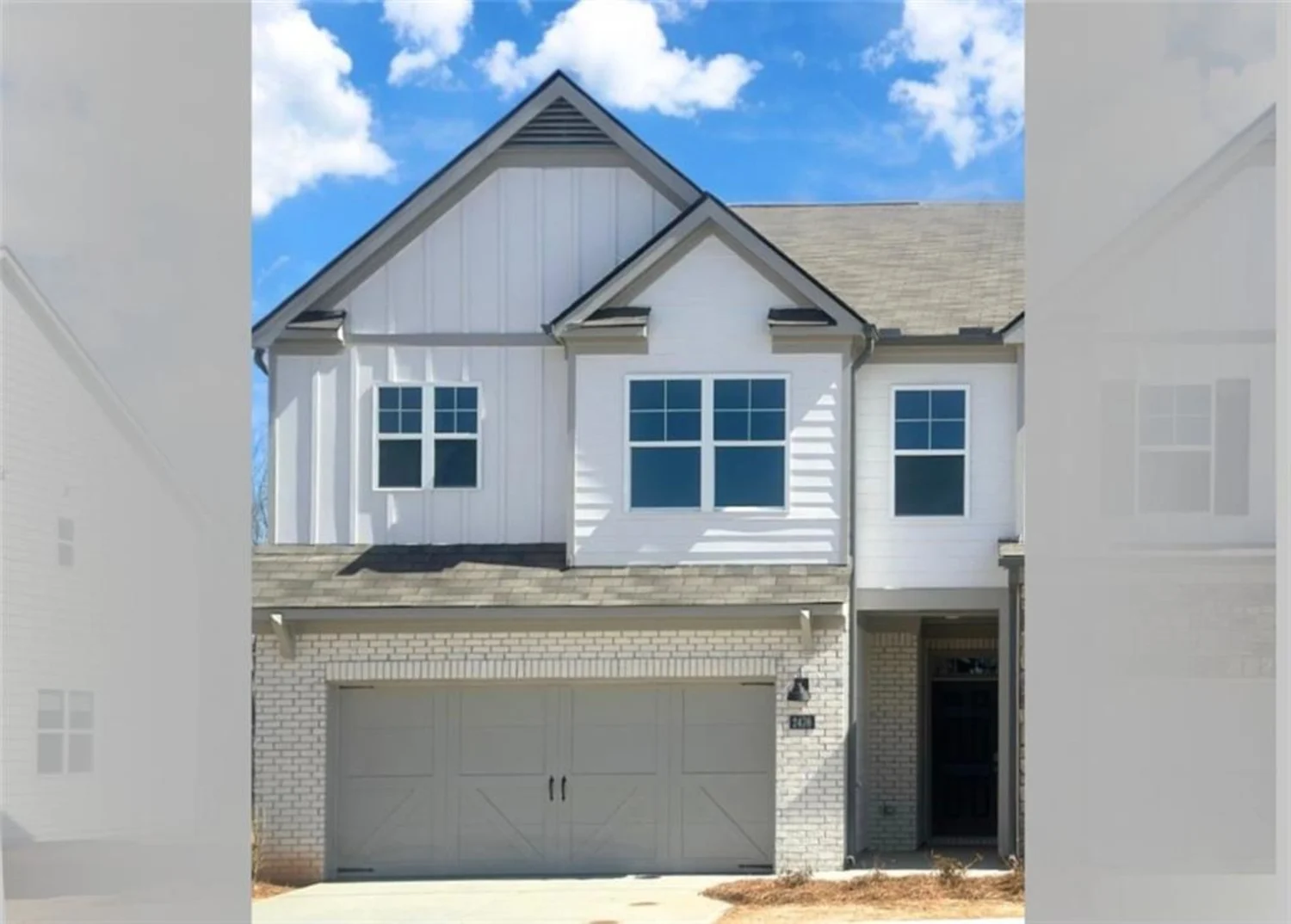
2476 Bayberry Street
Acworth, GA 30101
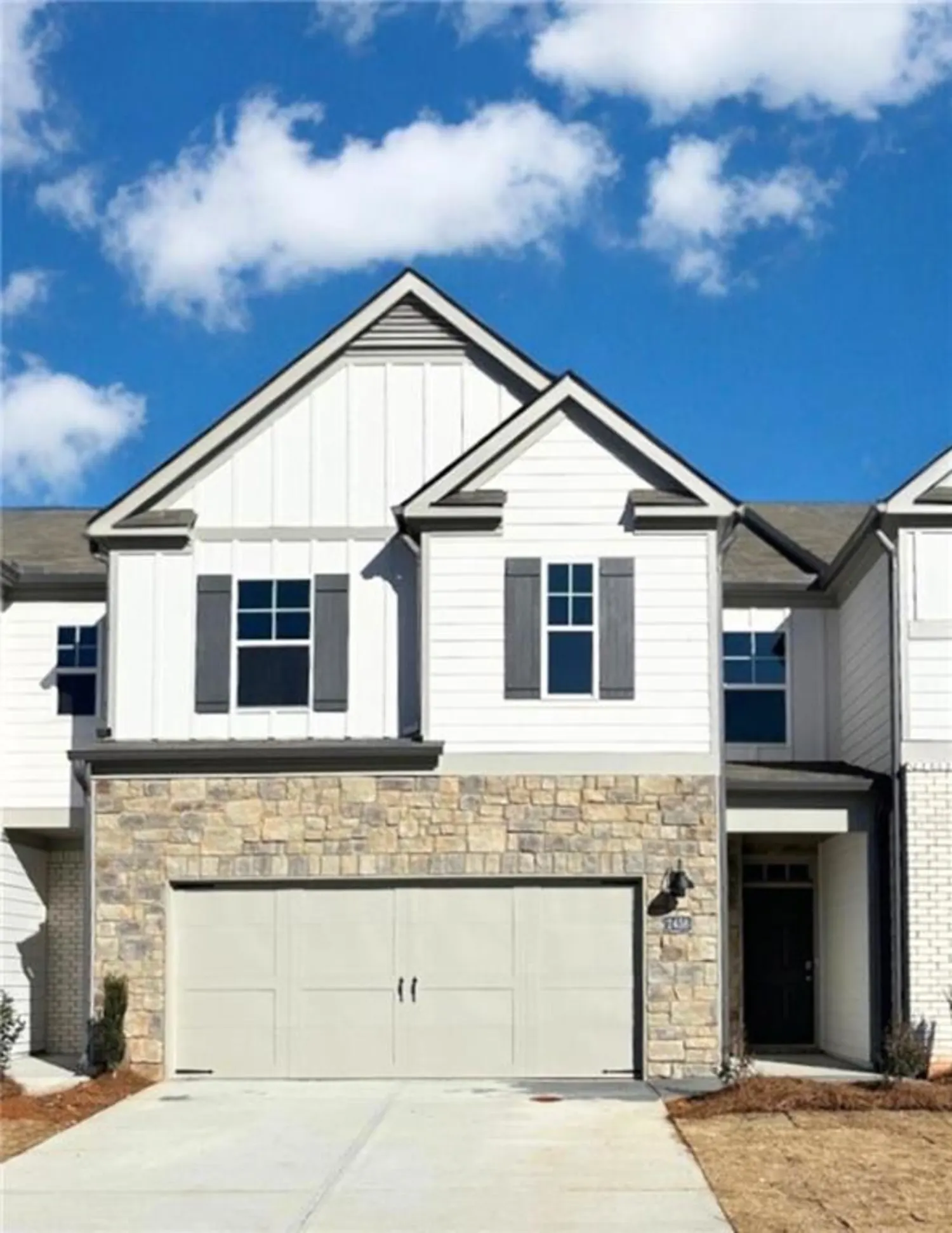
2458 Bayberry Street
Acworth, GA 30101
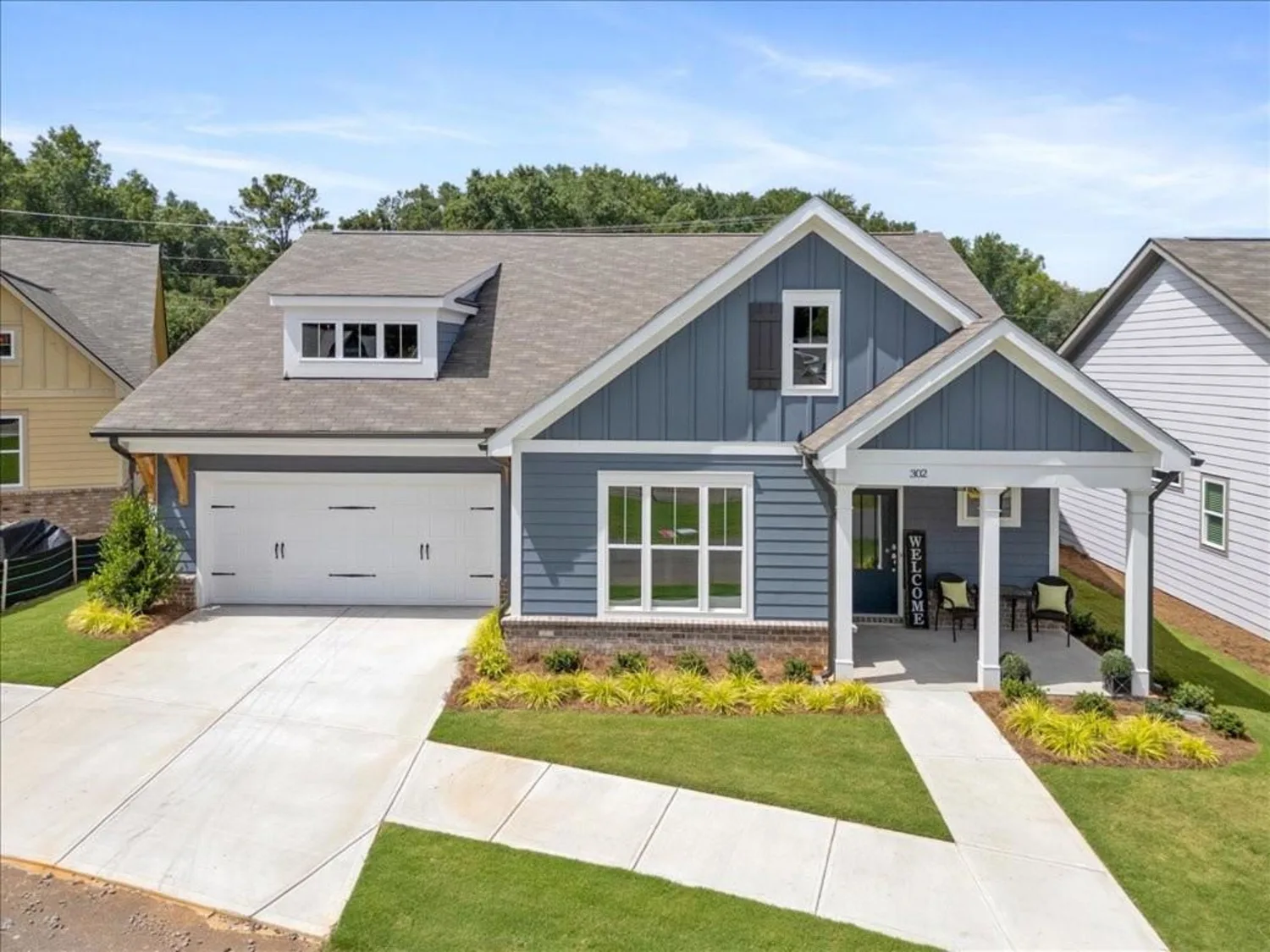
302 Bunker Hill Court
Acworth, GA 30102
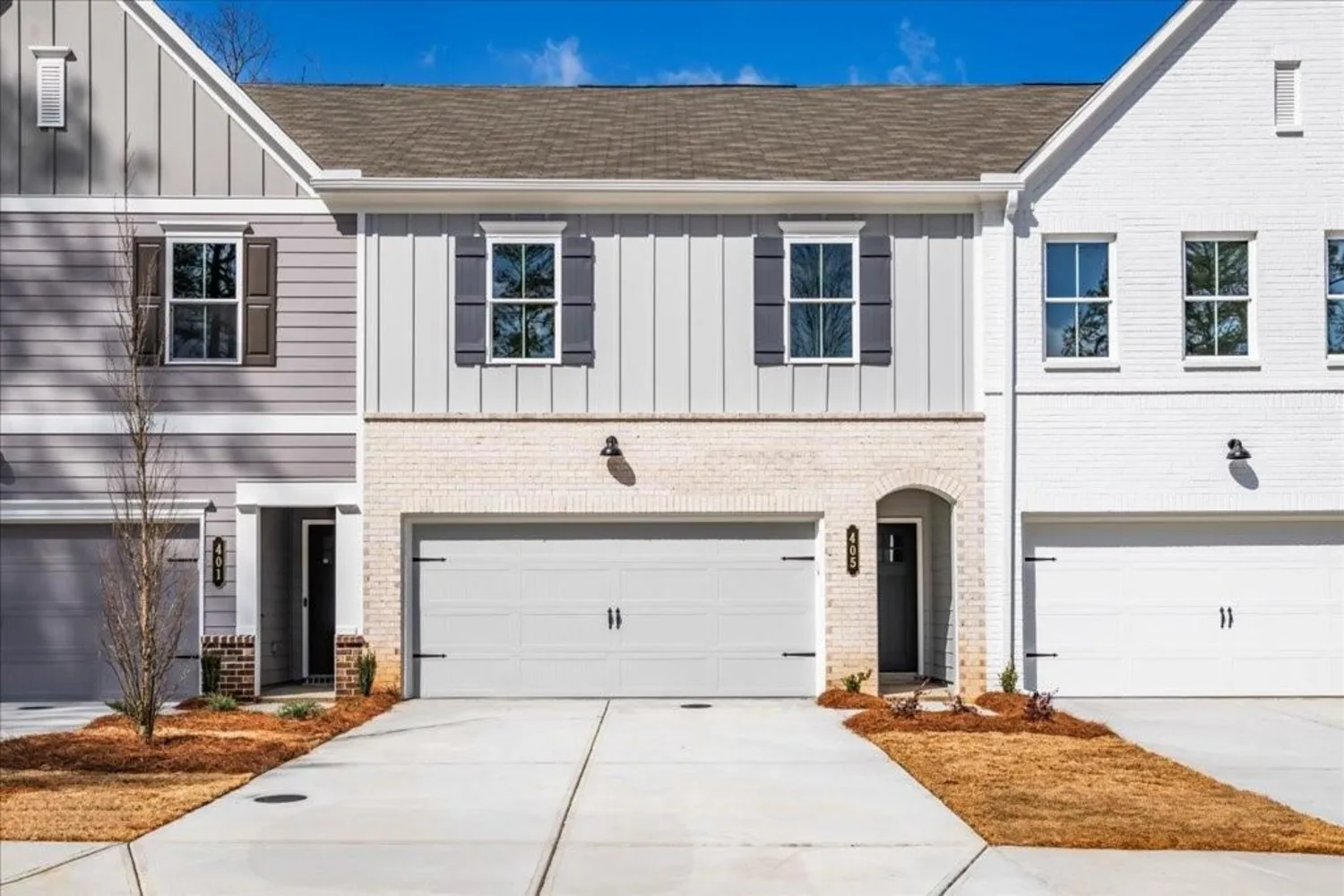
405 Carrera Lane
Acworth, GA 30102

2427 Bayberry Street
Acworth, GA 30101



