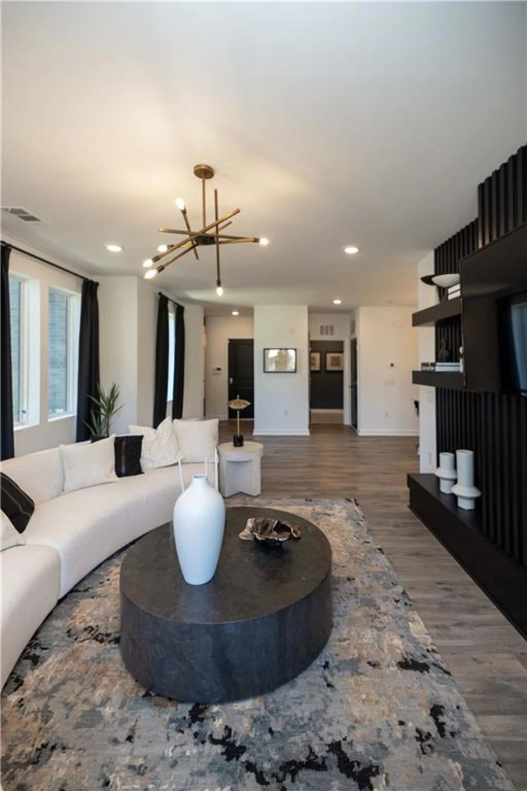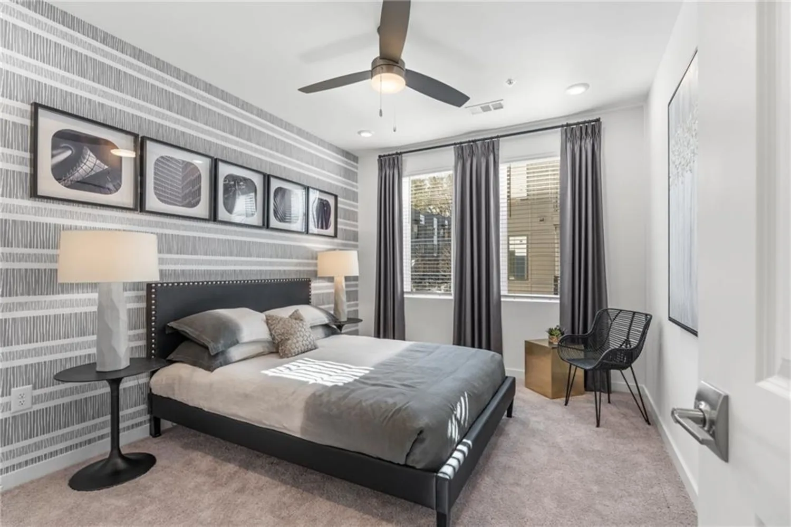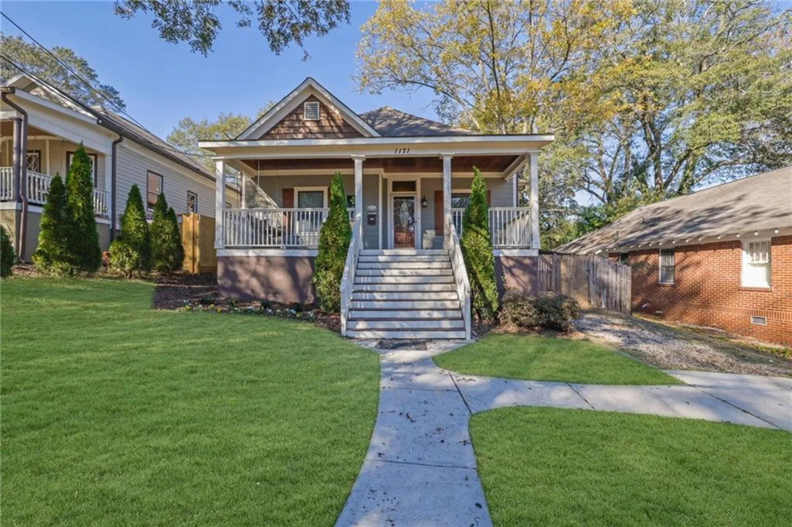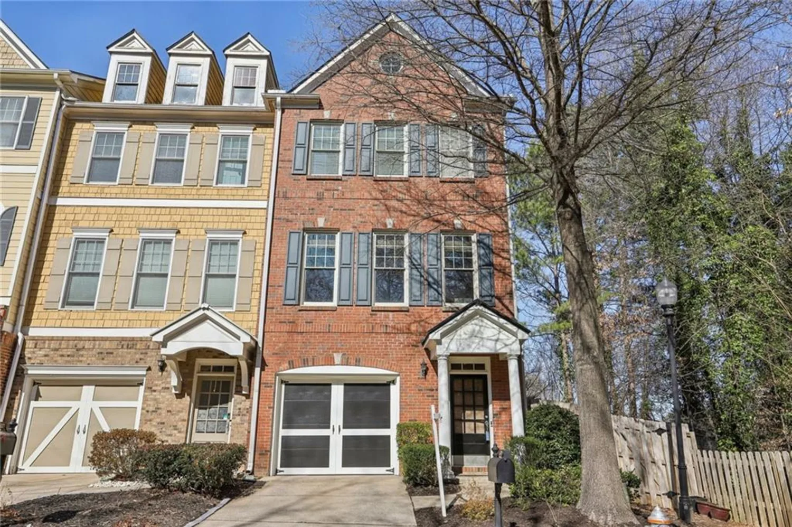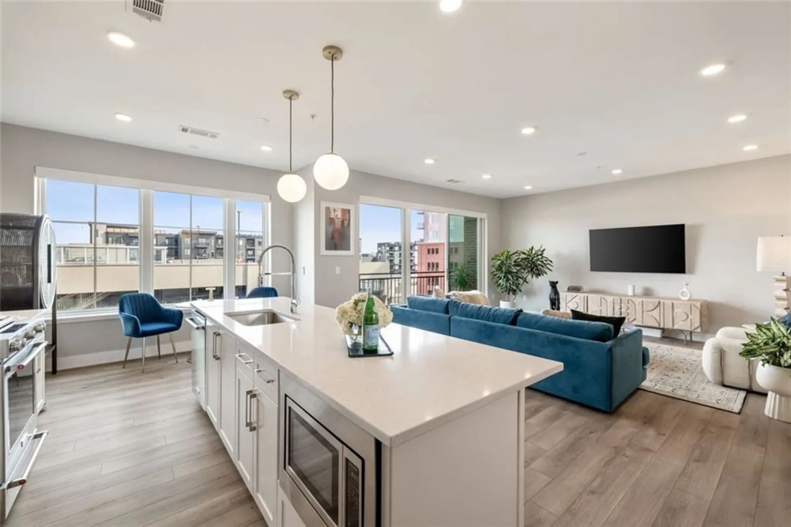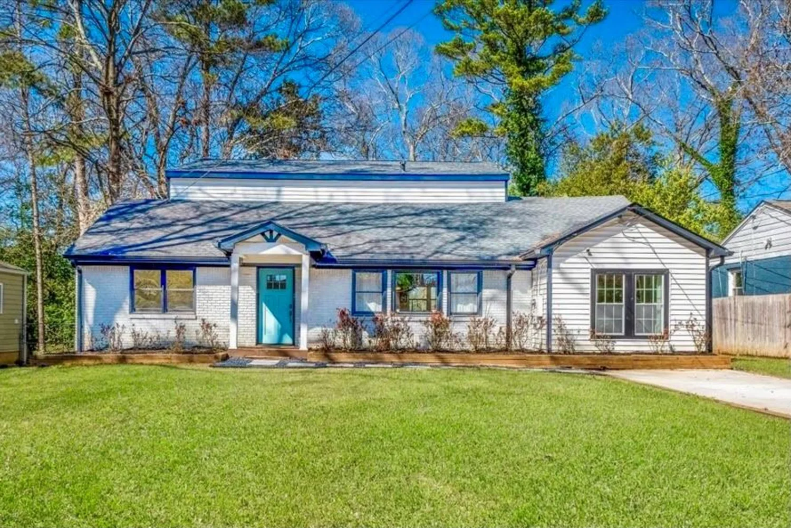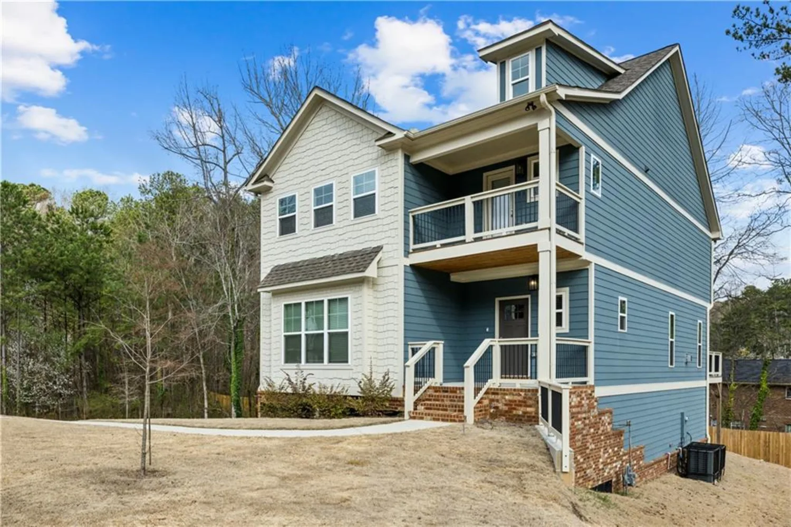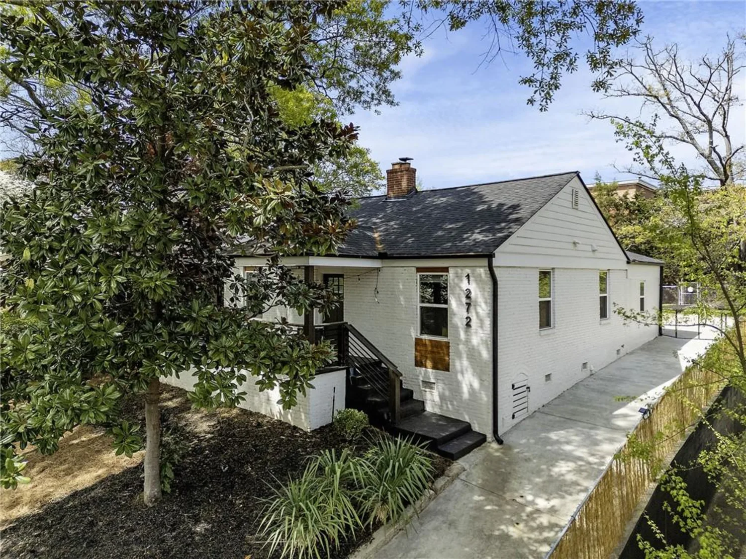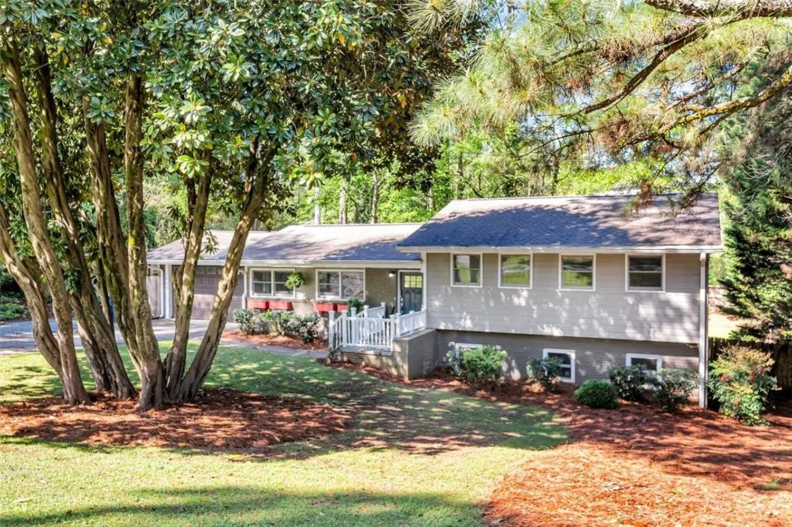1744 habershal road nwAtlanta, GA 30318
1744 habershal road nwAtlanta, GA 30318
Description
You will be delighted with the curated finishes in this very stylish renovation. The spacious, eat-in kitchen with breakfast bar opens to the fireside gathering room and back deck. High ceilings create an airy feel while the tall windows invite in lots of natural daylight. Eclectic light fixtures enhance the modern aesthetic. A separate dining room with board and batten wall detail provides space for remote work. Recently refinished hardwood floors throughout. Three en suite bedrooms, two up and one on the lower level. The primary bathroom is gorgeous! Enjoy separate vanities with Quartz countertops, a large free-standing tub, and an oversized glass shower with floor to ceiling tile. The third bedroom on the terrace level provides as needed flex space. And, the large two-car garage includes something extra: built-in cabinetry, a utility sink, an ice maker, and MyQ mobile garage access. Plenty of street parking for guests. Low maintenance lawn. Newer (2022) roof. This home is located in West Highlands, an award-winning master planned community, which unites a suburban vibe with dynamic urban living. The best in class amenities include a large community pool, a dog park, and a playground. Just west of Midtown and minutes from downtown and Buckhead, Atlanta’s Upper Westside is the city’s “go to” destination for design district shopping and dining at chic restaurants amid urban markets and historical buildings. And, the community is adjacent to Westside Park with walk/jog/ride ADA trails, spectacular views of the Atlanta skyline, and the Bellwood Quarry Reservoir. All part of Atlanta’s commitment to greenspace and connectivity.
Property Details for 1744 Habershal Road NW
- Subdivision ComplexWest Highlands
- Architectural StyleCraftsman
- ExteriorPrivate Entrance, Rain Gutters
- Num Of Garage Spaces2
- Parking FeaturesDrive Under Main Level, Garage
- Property AttachedNo
- Waterfront FeaturesNone
LISTING UPDATED:
- StatusActive
- MLS #7560936
- Days on Site1
- Taxes$7,053 / year
- HOA Fees$1,500 / year
- MLS TypeResidential
- Year Built2009
- Lot Size0.08 Acres
- CountryFulton - GA
LISTING UPDATED:
- StatusActive
- MLS #7560936
- Days on Site1
- Taxes$7,053 / year
- HOA Fees$1,500 / year
- MLS TypeResidential
- Year Built2009
- Lot Size0.08 Acres
- CountryFulton - GA
Building Information for 1744 Habershal Road NW
- StoriesThree Or More
- Year Built2009
- Lot Size0.0800 Acres
Payment Calculator
Term
Interest
Home Price
Down Payment
The Payment Calculator is for illustrative purposes only. Read More
Property Information for 1744 Habershal Road NW
Summary
Location and General Information
- Community Features: Clubhouse, Dog Park, Homeowners Assoc, Near Beltline, Near Public Transport, Near Trails/Greenway, Park, Playground, Pool, Sidewalks
- Directions: Peachtree Rd to right on Collier Rd left onto Howell Mill Rd. Right on Chattahoochee then left on Ellsworth (you will pass Top Golf and the Westside Market) then slight right onto Elaine Ave to left on Marietta Blvd then right on W Marietta Blvd which turns into Perry Blvd. Habershal Dr is on the left past the Humane Society.
- View: Neighborhood
- Coordinates: 33.791264,-84.44397
School Information
- Elementary School: William M.Boyd
- Middle School: Willis A. Sutton
- High School: Frederick Douglass
Taxes and HOA Information
- Parcel Number: 17 022400030993
- Tax Year: 2024
- Association Fee Includes: Maintenance Grounds, Pest Control, Reserve Fund, Swim, Termite, Trash
- Tax Legal Description: Lot 20 of West Highlands at Habershal
- Tax Lot: 20
Virtual Tour
Parking
- Open Parking: No
Interior and Exterior Features
Interior Features
- Cooling: Ceiling Fan(s), Central Air
- Heating: Central, Forced Air
- Appliances: Dishwasher, Disposal, Dryer, Gas Range, Gas Water Heater, Microwave, Refrigerator, Washer
- Basement: Finished, Finished Bath
- Fireplace Features: Family Room, Gas Log
- Flooring: Hardwood
- Interior Features: Bookcases, Crown Molding, Entrance Foyer 2 Story, High Ceilings 9 ft Main, High Ceilings 9 ft Upper, Recessed Lighting, Walk-In Closet(s)
- Levels/Stories: Three Or More
- Other Equipment: None
- Window Features: Double Pane Windows
- Kitchen Features: Breakfast Bar, Cabinets White, Stone Counters, View to Family Room
- Master Bathroom Features: Double Vanity, Separate Tub/Shower, Soaking Tub
- Foundation: Concrete Perimeter
- Total Half Baths: 1
- Bathrooms Total Integer: 4
- Bathrooms Total Decimal: 3
Exterior Features
- Accessibility Features: None
- Construction Materials: HardiPlank Type
- Fencing: None
- Horse Amenities: None
- Patio And Porch Features: Deck
- Pool Features: None
- Road Surface Type: Asphalt
- Roof Type: Shingle
- Security Features: Smoke Detector(s)
- Spa Features: None
- Laundry Features: In Hall, Upper Level
- Pool Private: No
- Road Frontage Type: City Street
- Other Structures: None
Property
Utilities
- Sewer: Public Sewer
- Utilities: Cable Available, Electricity Available, Natural Gas Available, Sewer Available, Water Available
- Water Source: Public
- Electric: 110 Volts
Property and Assessments
- Home Warranty: Yes
- Property Condition: Resale
Green Features
- Green Energy Efficient: None
- Green Energy Generation: None
Lot Information
- Common Walls: No Common Walls
- Lot Features: Front Yard
- Waterfront Footage: None
Rental
Rent Information
- Land Lease: No
- Occupant Types: Vacant
Public Records for 1744 Habershal Road NW
Tax Record
- 2024$7,053.00 ($587.75 / month)
Home Facts
- Beds3
- Baths3
- Total Finished SqFt1,868 SqFt
- StoriesThree Or More
- Lot Size0.0800 Acres
- StyleSingle Family Residence
- Year Built2009
- APN17 022400030993
- CountyFulton - GA
- Fireplaces1




