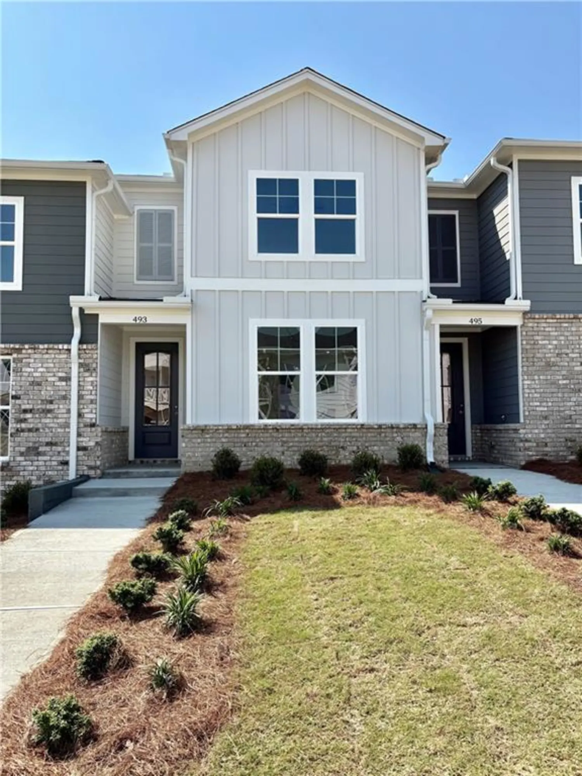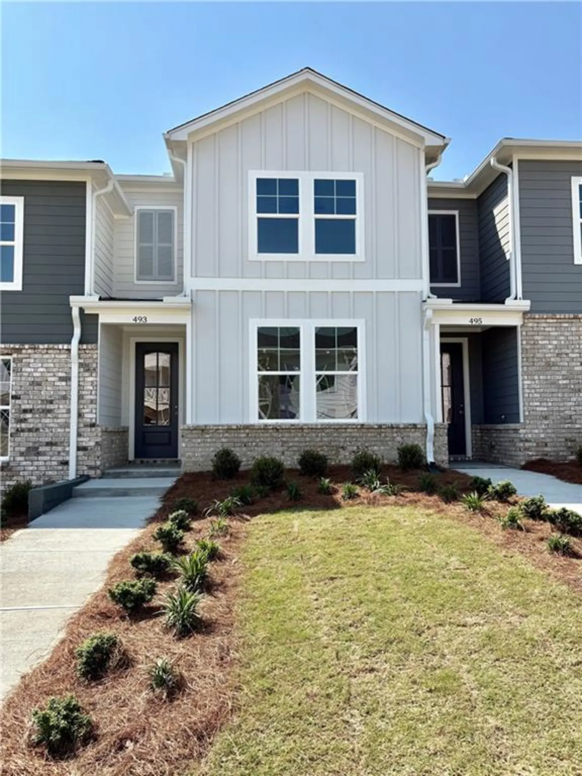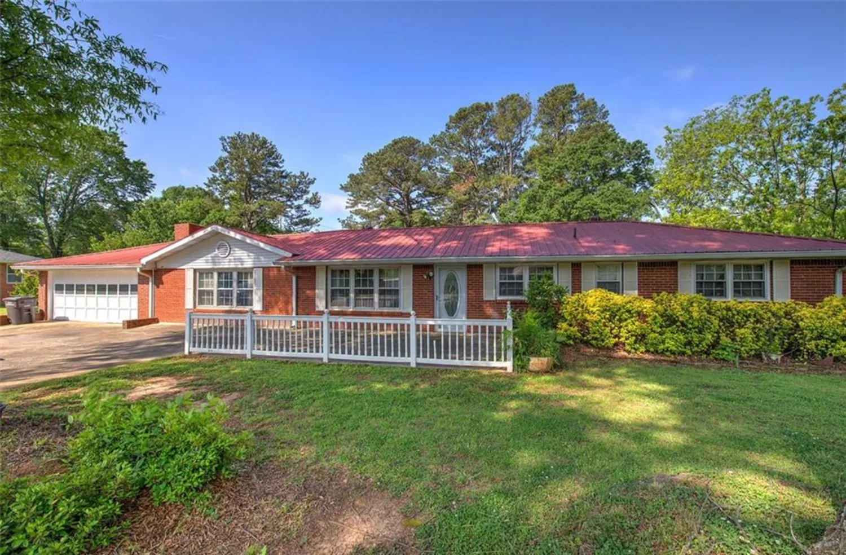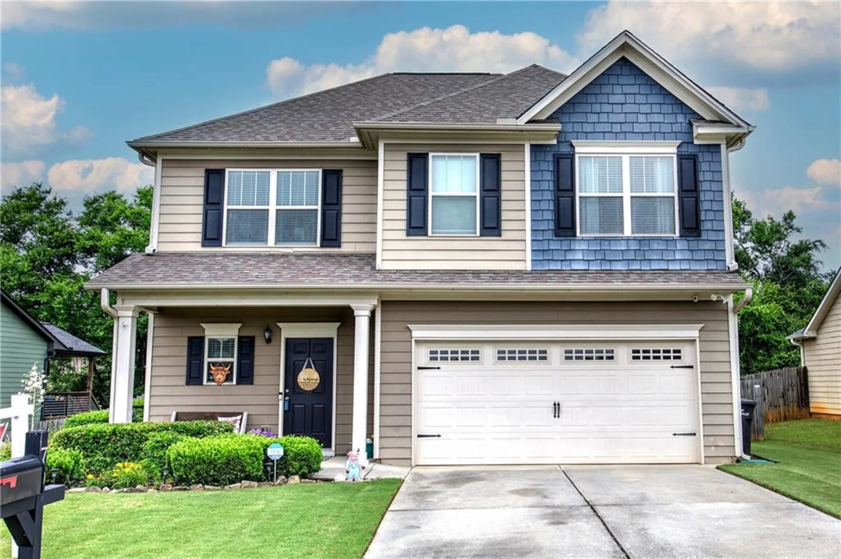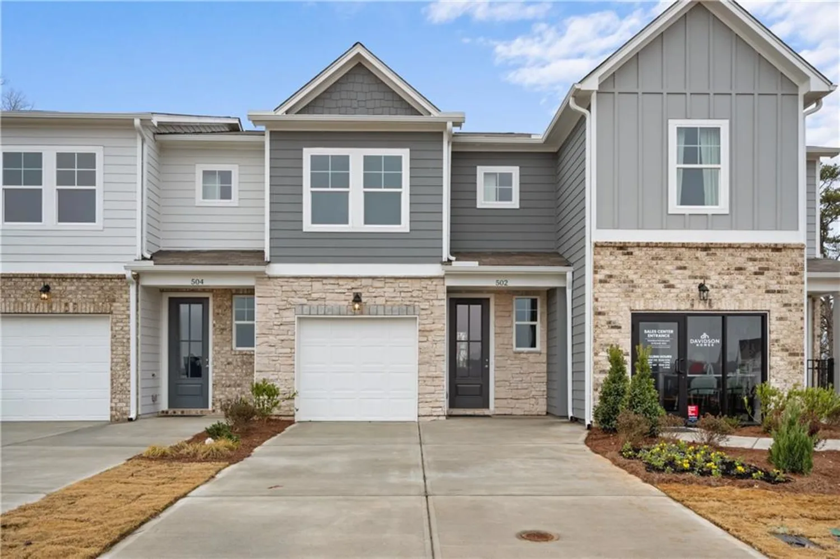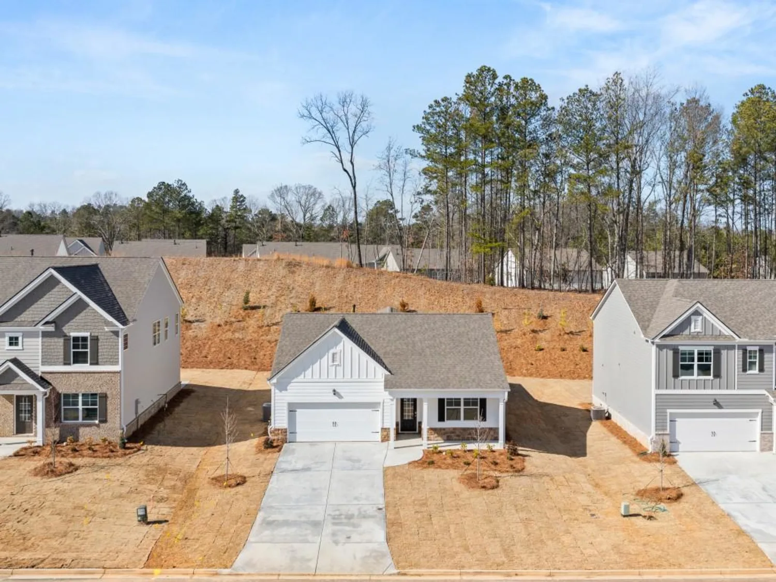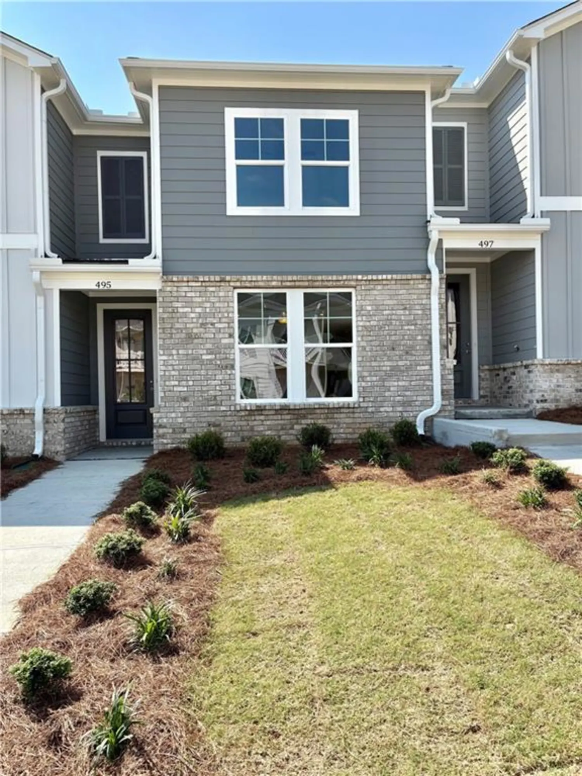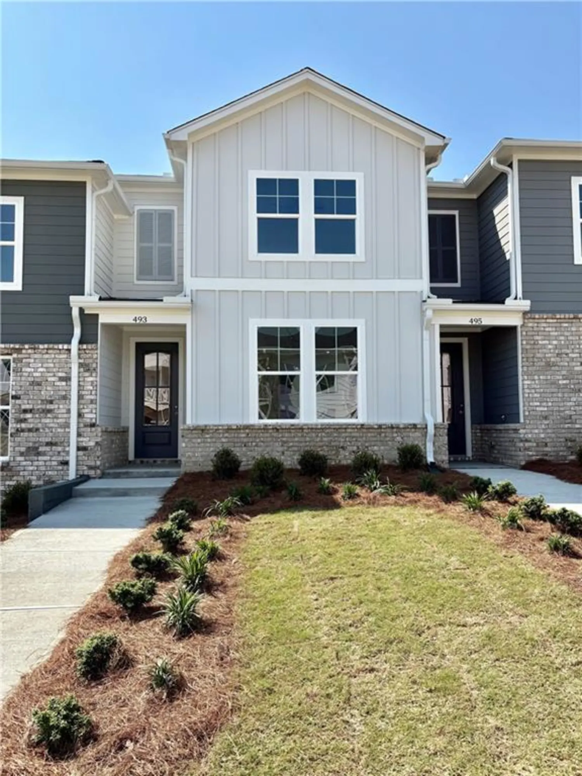77 grove springs courtCartersville, GA 30120
77 grove springs courtCartersville, GA 30120
Description
Introducing 77 Grove Springs Court, a new construction home at our Parkside at Carter Grove community in the revered Cartersville, GA! This Elston plan home has a lot to offer in its 2,174 square feet of 4 bedrooms and 2.5 bathrooms. The gorgeous views create the perfect home for relaxation. Make your way into the foyer from the front porch or two-car garage entrance, and immediately step into the charming kitchen. The kitchen boasts grey shaker cabinets. Granite countertops, stainless-steel appliances, and walk-in pantry. From the chef's island, you can overlook into the expansive great room. A powder room is tucked out of the way in the corner of the great room. Active families can enjoy the durable RevWood laminate flooring for easy maintenance. The second level does not disappoint either. A cozy loft area greets you as you step off the staircase. Two additional bedrooms are directly to the left of the loft area. A hallway on the other side of the loft area is where you will find the laundry room, a full bathroom with dual vanity, and the third additional bedroom. The spacious primary suite completes the second level. The primary bedroom features a vast walk-in closet and relaxing private bathroom including, separate walk-in shower, soaking tub, and dual vanity. 77 Grove Springs Court can be yours, call us today at Parkside at Carter Grove to schedule your tour today!
Property Details for 77 Grove Springs Court
- Subdivision ComplexParkside At Carter Grove
- Architectural StyleFarmhouse, Traditional
- ExteriorPrivate Yard, Rain Gutters
- Num Of Garage Spaces2
- Parking FeaturesAttached, Driveway, Garage, Garage Faces Front, Kitchen Level, Level Driveway
- Property AttachedNo
- Waterfront FeaturesNone
LISTING UPDATED:
- StatusActive
- MLS #7560827
- Days on Site44
- Taxes$1 / year
- HOA Fees$600 / year
- MLS TypeResidential
- Year Built2025
- Lot Size0.23 Acres
- CountryBartow - GA
Location
Listing Courtesy of D.R. Horton Realty of Georgia Inc - Marchandt Sidney
LISTING UPDATED:
- StatusActive
- MLS #7560827
- Days on Site44
- Taxes$1 / year
- HOA Fees$600 / year
- MLS TypeResidential
- Year Built2025
- Lot Size0.23 Acres
- CountryBartow - GA
Building Information for 77 Grove Springs Court
- StoriesTwo
- Year Built2025
- Lot Size0.2300 Acres
Payment Calculator
Term
Interest
Home Price
Down Payment
The Payment Calculator is for illustrative purposes only. Read More
Property Information for 77 Grove Springs Court
Summary
Location and General Information
- Community Features: Clubhouse, Homeowners Assoc, Near Schools, Near Shopping, Pickleball, Playground, Pool, Sidewalks, Street Lights, Tennis Court(s)
- Directions: GPS address: 300 Belmont Drive, Cartersville, GA 30120. From I-75, take exit 285 Red Top Mountain Exit. Turn left on Old Alabama Road, travel around 5 miles. Parkside at Carter Grove entrance is on the left. Look for D.R. Horton flags
- View: Other
- Coordinates: 34.09347,-84.82595
School Information
- Elementary School: Cartersville
- Middle School: Cartersville
- High School: Cartersville
Taxes and HOA Information
- Tax Year: 2025
- Association Fee Includes: Maintenance Grounds, Swim, Tennis
- Tax Legal Description: 0
- Tax Lot: 61
Virtual Tour
- Virtual Tour Link PP: https://www.propertypanorama.com/77-Grove-Springs-Court-Cartersville-GA-30120/unbranded
Parking
- Open Parking: Yes
Interior and Exterior Features
Interior Features
- Cooling: Central Air, Electric
- Heating: Forced Air, Natural Gas, Zoned
- Appliances: Dishwasher, Disposal, Gas Range, Gas Water Heater, Microwave, Self Cleaning Oven
- Basement: None
- Fireplace Features: Factory Built, Family Room, Gas Log
- Flooring: Carpet, Laminate, Vinyl
- Interior Features: Crown Molding, Double Vanity, Entrance Foyer, High Ceilings 9 ft Lower, High Speed Internet, Smart Home, Walk-In Closet(s)
- Levels/Stories: Two
- Other Equipment: None
- Window Features: Double Pane Windows
- Kitchen Features: Breakfast Room, Cabinets Other, Eat-in Kitchen, Kitchen Island, Pantry Walk-In, Stone Counters, View to Family Room
- Master Bathroom Features: Double Vanity, Separate Tub/Shower, Soaking Tub
- Foundation: Slab
- Total Half Baths: 1
- Bathrooms Total Integer: 3
- Bathrooms Total Decimal: 2
Exterior Features
- Accessibility Features: None
- Construction Materials: Brick Front, Cement Siding
- Fencing: None
- Horse Amenities: None
- Patio And Porch Features: Patio
- Pool Features: None
- Road Surface Type: Paved
- Roof Type: Composition, Shingle
- Security Features: Carbon Monoxide Detector(s), Fire Alarm, Smoke Detector(s)
- Spa Features: None
- Laundry Features: Laundry Room, Upper Level
- Pool Private: No
- Road Frontage Type: City Street
- Other Structures: None
Property
Utilities
- Sewer: Public Sewer
- Utilities: Cable Available, Electricity Available, Natural Gas Available, Phone Available, Sewer Available, Underground Utilities, Water Available
- Water Source: Public
- Electric: 110 Volts, 220 Volts in Laundry
Property and Assessments
- Home Warranty: Yes
- Property Condition: Under Construction
Green Features
- Green Energy Efficient: None
- Green Energy Generation: None
Lot Information
- Above Grade Finished Area: 2174
- Common Walls: No Common Walls
- Lot Features: Back Yard, Front Yard, Level
- Waterfront Footage: None
Rental
Rent Information
- Land Lease: No
- Occupant Types: Vacant
Public Records for 77 Grove Springs Court
Tax Record
- 2025$1.00 ($0.08 / month)
Home Facts
- Beds4
- Baths2
- Total Finished SqFt2,174 SqFt
- Above Grade Finished2,174 SqFt
- StoriesTwo
- Lot Size0.2300 Acres
- StyleSingle Family Residence
- Year Built2025
- CountyBartow - GA
- Fireplaces1




