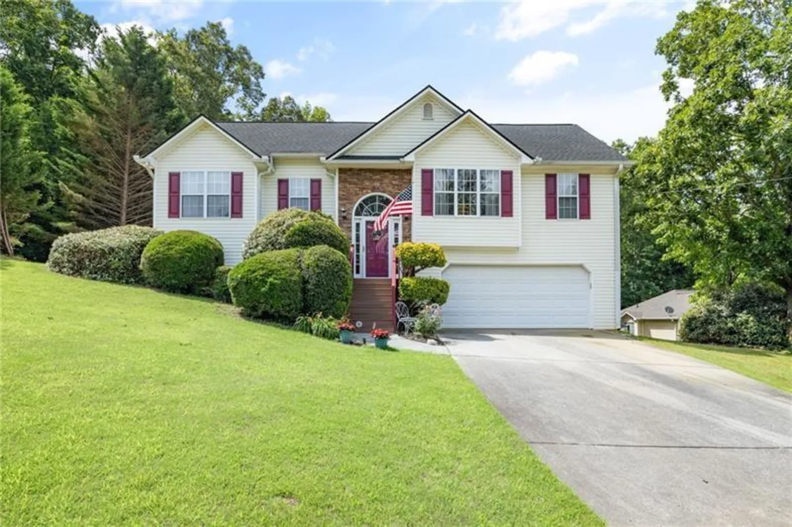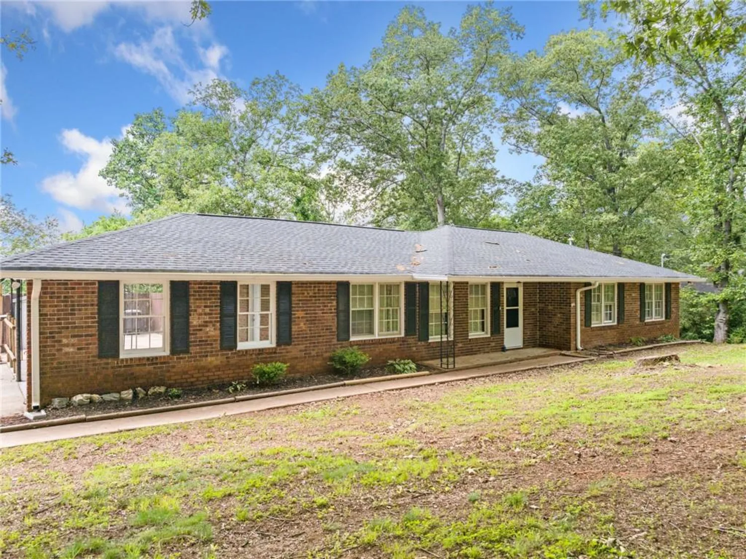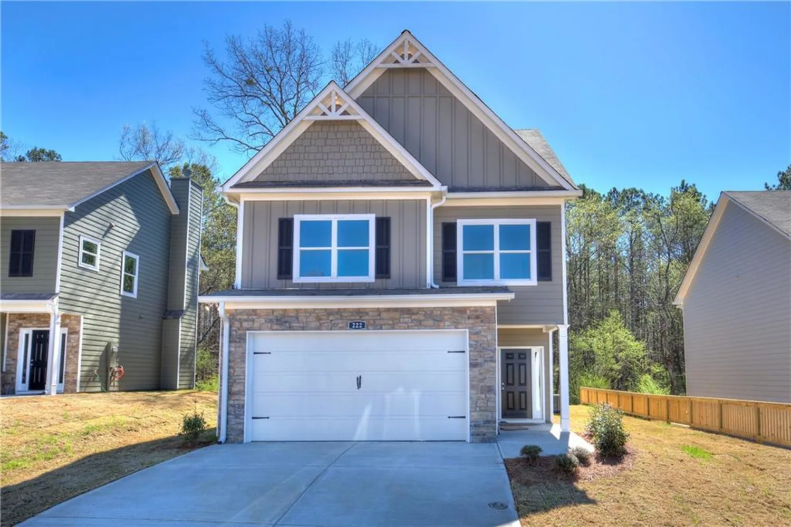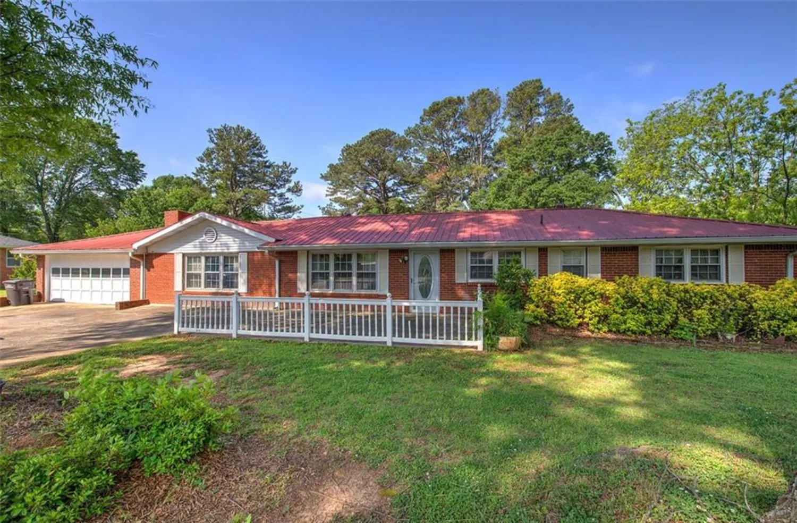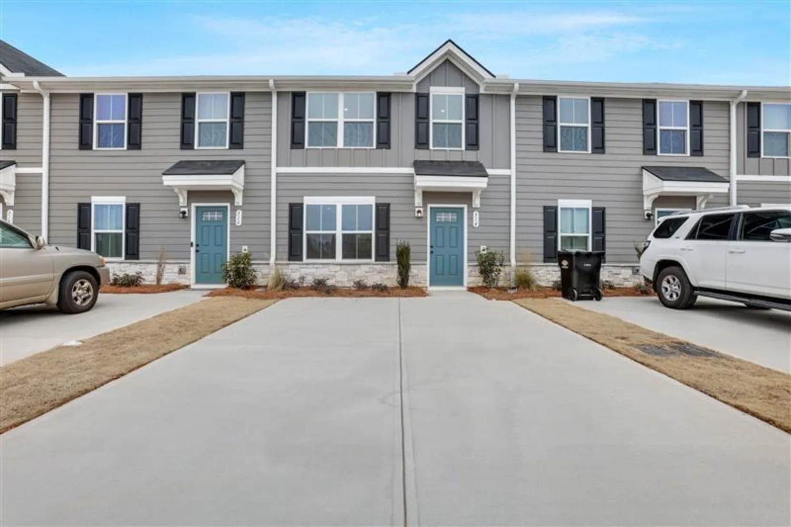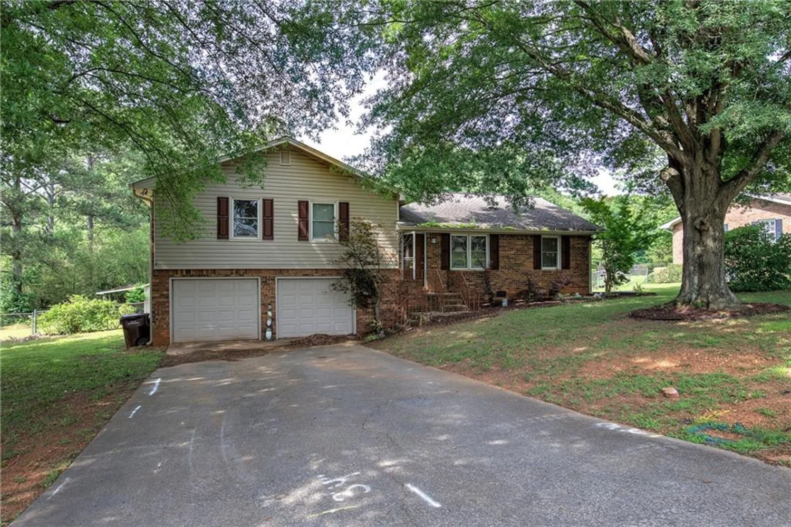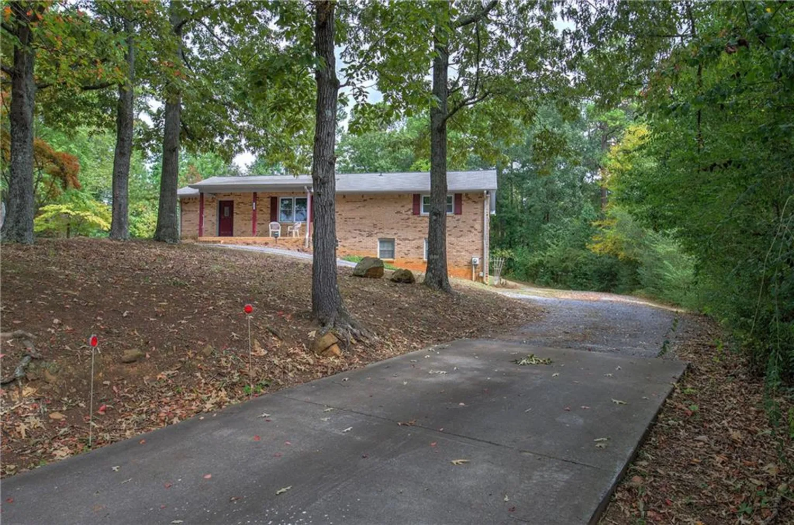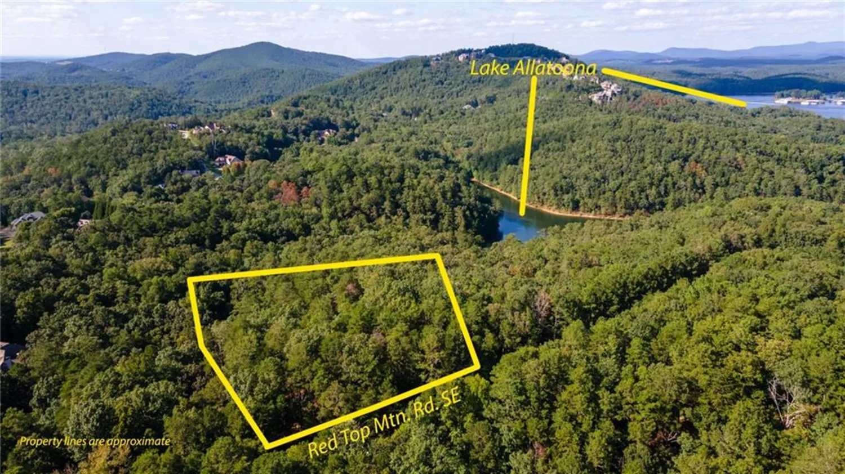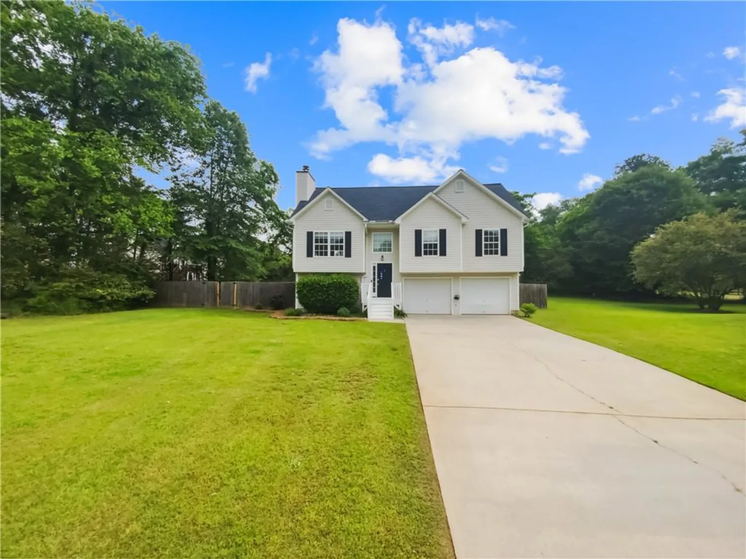128 park ridge circleCartersville, GA 30120
128 park ridge circleCartersville, GA 30120
Description
Discover modern living at its finest with The Durant C in the sought-after Stegall Village. This 3-bedroom, 2.5-bath home, boasting 1,537 sqft, is designed for those who cherish style and functionality. Step inside to a grand foyer leading to an oversized kitchen complete with quartz countertops, 42" cabinets, and Frigidaire stainless steel appliances. The open layout seamlessly connects to a cozy living room with a linear electric fireplace and a breakfast area, perfect for gatherings. Upstairs, the private primary suite offers a serene retreat with a tray ceiling and a sitting area. Enjoy leisurely weekends on the back patio, or take advantage of the community pool, clubhouse, and scenic views. With a 1-car garage and additional 2-car parking pad, space is never a concern. This home is slated for completion in May/June 2025, offering you a new beginning in a vibrant neighborhood. Schedule your visit today to experience The Durant C's inviting charm and thoughtful design. • Mountain views with quick access to I-75 compared to the competition. • Better floorplans, with our 2-story product the layouts do feel larger than the competition. • One of few communities that offer quartz and slide in ranges as an included feature. • Clubhouse & Swim community with one of the lowest HOA fees for TH in the area. Discover a superior location that offers effortless access to I-75, as well as the vibrant downtown Emerson / Cartersville area —setting us apart from the competition. Our thoughtfully designed two-story floor plans provide a sense of spaciousness that truly outshines other offerings in the area. Additionally, we are one of the few communities to feature one car garages with additional parking pad for ease of entry and exit, our luxury kitchen with stainless steel Frigidaire appliances, quartz countertops and large island are perfect for culinary enthusiasts. We are an all-electric living community with stunning views of hilltops and valleys you can enjoy luxurious living without compromise. Call today for exciting new deals!
Property Details for 128 Park Ridge Circle
- Subdivision ComplexStegall Village
- Architectural StyleTownhouse
- ExteriorNone
- Num Of Garage Spaces1
- Num Of Parking Spaces2
- Parking FeaturesDriveway, Garage, Garage Faces Front, Parking Pad
- Property AttachedYes
- Waterfront FeaturesNone
LISTING UPDATED:
- StatusPending
- MLS #7504467
- Days on Site26
- HOA Fees$100 / month
- MLS TypeResidential
- Year Built2024
- Lot Size0.06 Acres
- CountryBartow - GA
Location
Listing Courtesy of Davidson Realty GA, LLC - Bakari Maxwell
LISTING UPDATED:
- StatusPending
- MLS #7504467
- Days on Site26
- HOA Fees$100 / month
- MLS TypeResidential
- Year Built2024
- Lot Size0.06 Acres
- CountryBartow - GA
Building Information for 128 Park Ridge Circle
- StoriesTwo
- Year Built2024
- Lot Size0.0640 Acres
Payment Calculator
Term
Interest
Home Price
Down Payment
The Payment Calculator is for illustrative purposes only. Read More
Property Information for 128 Park Ridge Circle
Summary
Location and General Information
- Community Features: Clubhouse, Homeowners Assoc, Near Shopping, Park, Pool, Sidewalks
- Directions: Address: 500 Crown Drive, Emerson, GA 30120. Take I-75 North to Exit 283. Turn left to go under 1-75, Turn left onto Lakepoint Pkwy. Cross Hwy 41. Turn right into the community and Stegall Village is at the top of the hill on the left.
- View: Mountain(s), Trees/Woods
- Coordinates: 34.120063,-84.75109
School Information
- Elementary School: Emerson
- Middle School: Red Top
- High School: Woodland - Bartow
Taxes and HOA Information
- Tax Year: 2024
- Association Fee Includes: Maintenance Grounds, Reserve Fund, Swim
- Tax Legal Description: Stegall Village
- Tax Lot: 153
Virtual Tour
- Virtual Tour Link PP: https://www.propertypanorama.com/128-Park-Ridge-Circle-Cartersville-GA-30120/unbranded
Parking
- Open Parking: Yes
Interior and Exterior Features
Interior Features
- Cooling: Heat Pump
- Heating: Heat Pump
- Appliances: Dishwasher, Disposal, Electric Range, Electric Water Heater, Microwave
- Basement: None
- Fireplace Features: Electric
- Flooring: Carpet, Luxury Vinyl
- Interior Features: Tray Ceiling(s)
- Levels/Stories: Two
- Other Equipment: None
- Window Features: None
- Kitchen Features: Kitchen Island, Pantry, Solid Surface Counters, View to Family Room
- Master Bathroom Features: Double Vanity, Shower Only, Vaulted Ceiling(s)
- Foundation: Slab
- Total Half Baths: 1
- Bathrooms Total Integer: 3
- Bathrooms Total Decimal: 2
Exterior Features
- Accessibility Features: None
- Construction Materials: Cement Siding, HardiPlank Type
- Fencing: None
- Horse Amenities: None
- Patio And Porch Features: Patio
- Pool Features: None
- Road Surface Type: Asphalt
- Roof Type: Composition, Shingle
- Security Features: None
- Spa Features: None
- Laundry Features: Electric Dryer Hookup, Upper Level
- Pool Private: No
- Road Frontage Type: None
- Other Structures: None
Property
Utilities
- Sewer: Public Sewer
- Utilities: Cable Available, Electricity Available, Sewer Available, Underground Utilities, Water Available
- Water Source: Public
- Electric: None
Property and Assessments
- Home Warranty: Yes
- Property Condition: Under Construction
Green Features
- Green Energy Efficient: None
- Green Energy Generation: None
Lot Information
- Common Walls: End Unit
- Lot Features: Back Yard
- Waterfront Footage: None
Rental
Rent Information
- Land Lease: No
- Occupant Types: Owner
Public Records for 128 Park Ridge Circle
Tax Record
- 2024$0.00 ($0.00 / month)
Home Facts
- Beds3
- Baths2
- Total Finished SqFt1,537 SqFt
- StoriesTwo
- Lot Size0.0640 Acres
- StyleTownhouse
- Year Built2024
- CountyBartow - GA
- Fireplaces1




