9062 selborne lanePalmetto, GA 30268
9062 selborne lanePalmetto, GA 30268
Description
Located in the heart of Serenbe, 9062 Selborne Lane is a 3 bedroom/3.5 bath and is the definition of a gracious, easy living lifestyle. With over 3600 square feet, this home features an expansive kitchen complete with a 13’ island, a large dining area and a generous living room with a gas fireplace. The kitchen features separate full size refrigerator and freezer, a gas range, and provides ample prep space. Flooded with natural light, 9062 Selborne Lane has not one, but two beautiful porches (one screened) to relax and enjoy the serenity of Serenbe. On the upper level, the oversized primary bedroom features a cozy two-way fireplace and a sun drenched sunroom with forest views making it the perfect addition for a studio, office, or relaxation area. The primary bath has a separate soaking tub and shower, marble topped dual vanities and a large walk in closet with built-in shelving. The large sunny secondary bedroom has an ensuite bath. Walking in from the street level, you are met with ship lap walls and extra storage. The lower level features a bedroom ensuite and a huge family room including a full size refrigerator, sink, and beverage refrigerator. This area could easily be converted into a separate lock off unit to create additional income. Get cozy on chilly evenings in front of the massive stone fireplace on the back patio. Just outside your back gate are the many trails of Serenbe and a stones throw from the wildflower meadow. Out your front door, take advantage of the yummy baked goods and delicious coffee at Blue Eyed Daisy and more. Serenbe is a lifestyle that you simply have to experience without sacrificing the amenities of a city.
Property Details for 9062 Selborne Lane
- Subdivision ComplexSerenbe
- Architectural StyleTownhouse
- ExteriorBalcony, Courtyard, Private Yard, Storage
- Num Of Parking Spaces2
- Parking FeaturesAssigned, Driveway, On Street
- Property AttachedYes
- Waterfront FeaturesNone
LISTING UPDATED:
- StatusActive
- MLS #7560724
- Days on Site11
- Taxes$13,333 / year
- HOA Fees$1,332 / year
- MLS TypeResidential
- Year Built2005
- Lot Size0.06 Acres
- CountryFulton - GA
LISTING UPDATED:
- StatusActive
- MLS #7560724
- Days on Site11
- Taxes$13,333 / year
- HOA Fees$1,332 / year
- MLS TypeResidential
- Year Built2005
- Lot Size0.06 Acres
- CountryFulton - GA
Building Information for 9062 Selborne Lane
- StoriesThree Or More
- Year Built2005
- Lot Size0.0643 Acres
Payment Calculator
Term
Interest
Home Price
Down Payment
The Payment Calculator is for illustrative purposes only. Read More
Property Information for 9062 Selborne Lane
Summary
Location and General Information
- Community Features: Dog Park, Homeowners Assoc, Near Shopping, Near Trails/Greenway, Park, Restaurant, Sidewalks, Tennis Court(s)
- Directions: Use GPS, From Atlanta Newnan Road turn into Serenbe community on Selborne Lane, continue (.5 mile) and townhome will be on right hand side, across from Blue Eyed Daisy.
- View: Neighborhood, Trees/Woods
- Coordinates: 33.525467,-84.737832
School Information
- Elementary School: Palmetto
- Middle School: Bear Creek - Fulton
- High School: Creekside
Taxes and HOA Information
- Parcel Number: 08 140000450764
- Tax Year: 2024
- Association Fee Includes: Maintenance Grounds
- Tax Legal Description: LOT 98 SE
Virtual Tour
- Virtual Tour Link PP: https://www.propertypanorama.com/9062-Selborne-Lane-Palmetto-GA-30268/unbranded
Parking
- Open Parking: Yes
Interior and Exterior Features
Interior Features
- Cooling: Central Air
- Heating: Central, Electric
- Appliances: Dishwasher, Dryer, Gas Cooktop, Gas Range, Microwave, Refrigerator, Tankless Water Heater, Washer
- Basement: Exterior Entry
- Fireplace Features: Brick, Double Sided, Gas Log, Living Room
- Flooring: Hardwood
- Interior Features: Beamed Ceilings, Double Vanity, Entrance Foyer, High Ceilings 10 ft Main, Recessed Lighting, Walk-In Closet(s)
- Levels/Stories: Three Or More
- Other Equipment: Irrigation Equipment
- Window Features: Double Pane Windows, Window Treatments
- Kitchen Features: Cabinets Other, Eat-in Kitchen, Kitchen Island, Second Kitchen, Solid Surface Counters, View to Family Room
- Master Bathroom Features: Double Vanity, Separate Tub/Shower, Soaking Tub
- Foundation: Slab
- Total Half Baths: 1
- Bathrooms Total Integer: 4
- Bathrooms Total Decimal: 3
Exterior Features
- Accessibility Features: None
- Construction Materials: Brick
- Fencing: Back Yard
- Horse Amenities: None
- Patio And Porch Features: Patio, Rear Porch, Screened
- Pool Features: None
- Road Surface Type: Asphalt
- Roof Type: Metal
- Security Features: Smoke Detector(s)
- Spa Features: None
- Laundry Features: In Hall, Laundry Closet, Upper Level
- Pool Private: No
- Road Frontage Type: Private Road
- Other Structures: None
Property
Utilities
- Sewer: Other
- Utilities: Cable Available, Electricity Available, Natural Gas Available, Phone Available, Underground Utilities, Water Available
- Water Source: Public
- Electric: 110 Volts
Property and Assessments
- Home Warranty: No
- Property Condition: Resale
Green Features
- Green Energy Efficient: None
- Green Energy Generation: None
Lot Information
- Common Walls: 2+ Common Walls
- Lot Features: Back Yard, Level, Pond on Lot, Private
- Waterfront Footage: None
Rental
Rent Information
- Land Lease: No
- Occupant Types: Vacant
Public Records for 9062 Selborne Lane
Tax Record
- 2024$13,333.00 ($1,111.08 / month)
Home Facts
- Beds3
- Baths3
- Total Finished SqFt3,624 SqFt
- StoriesThree Or More
- Lot Size0.0643 Acres
- StyleTownhouse
- Year Built2005
- APN08 140000450764
- CountyFulton - GA
- Fireplaces2




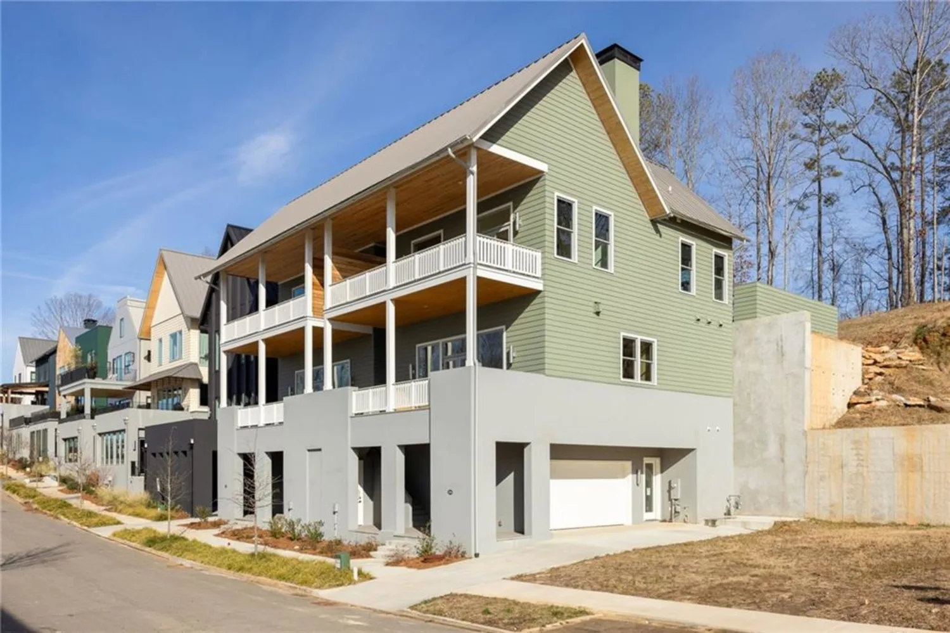
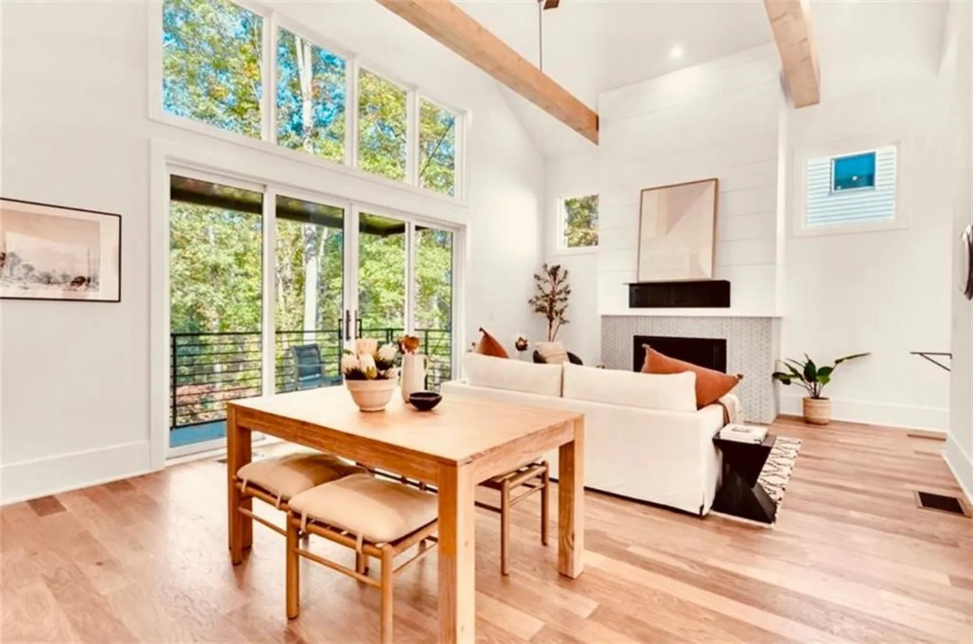
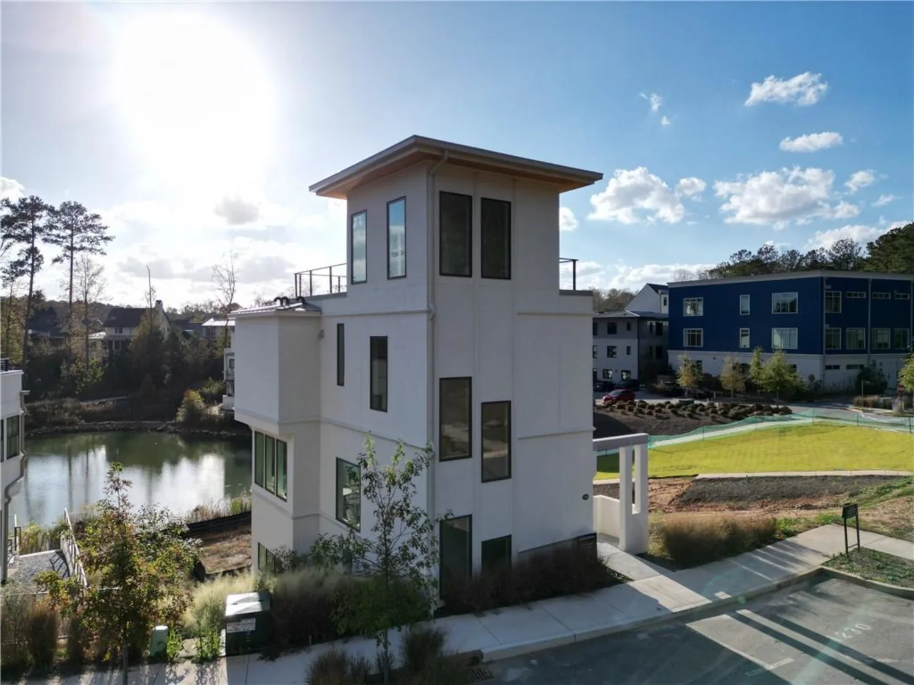

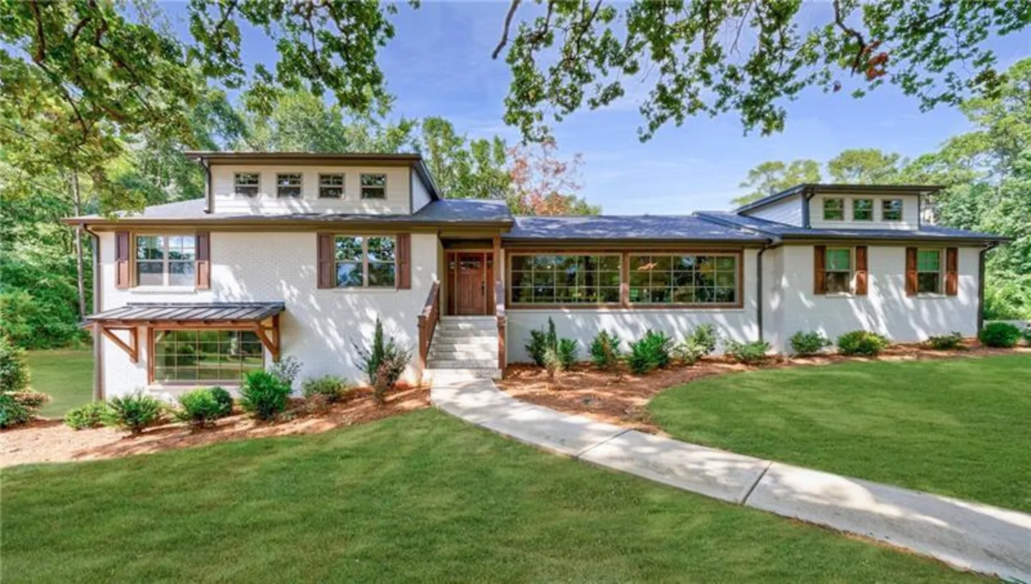
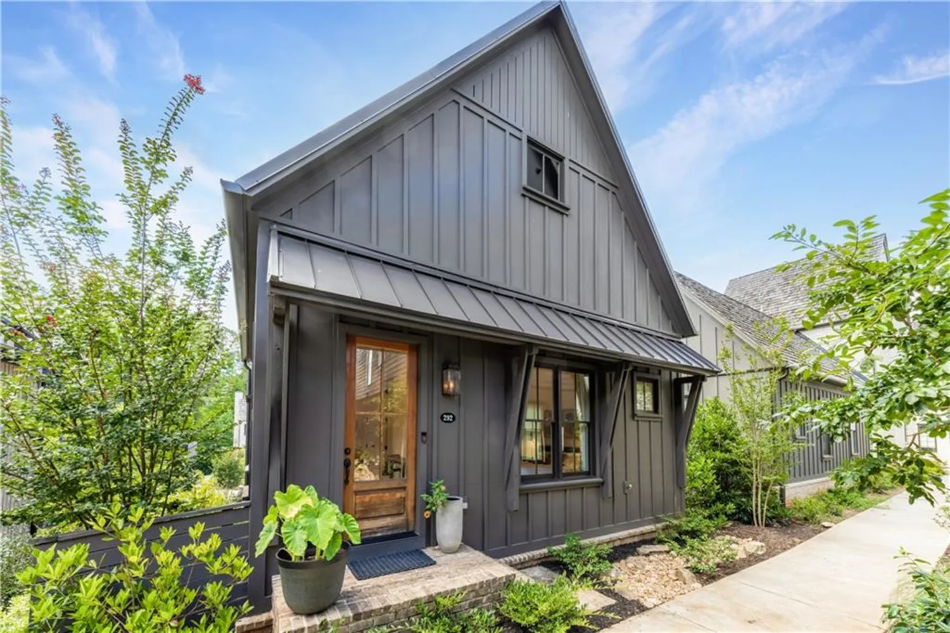
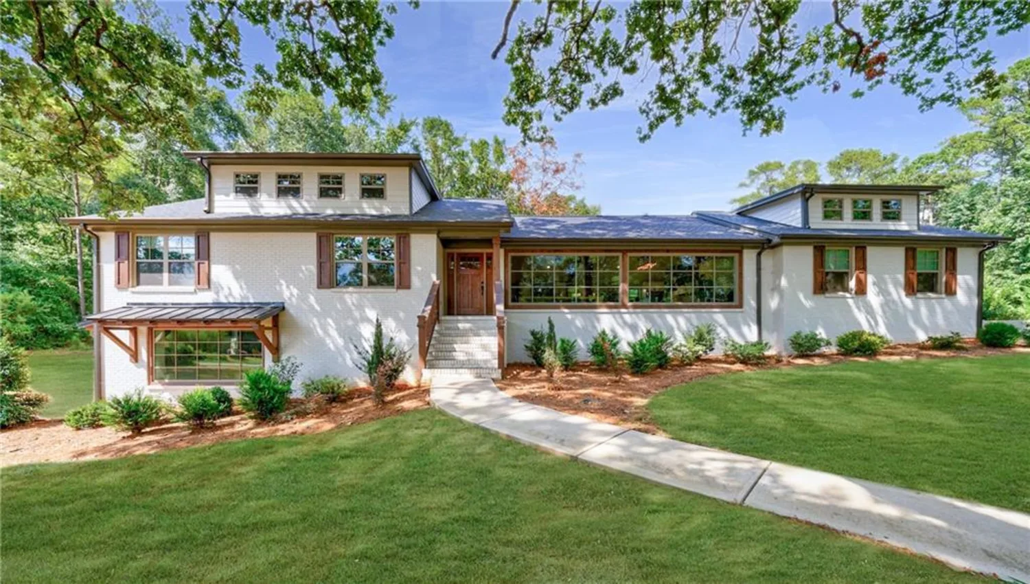
))