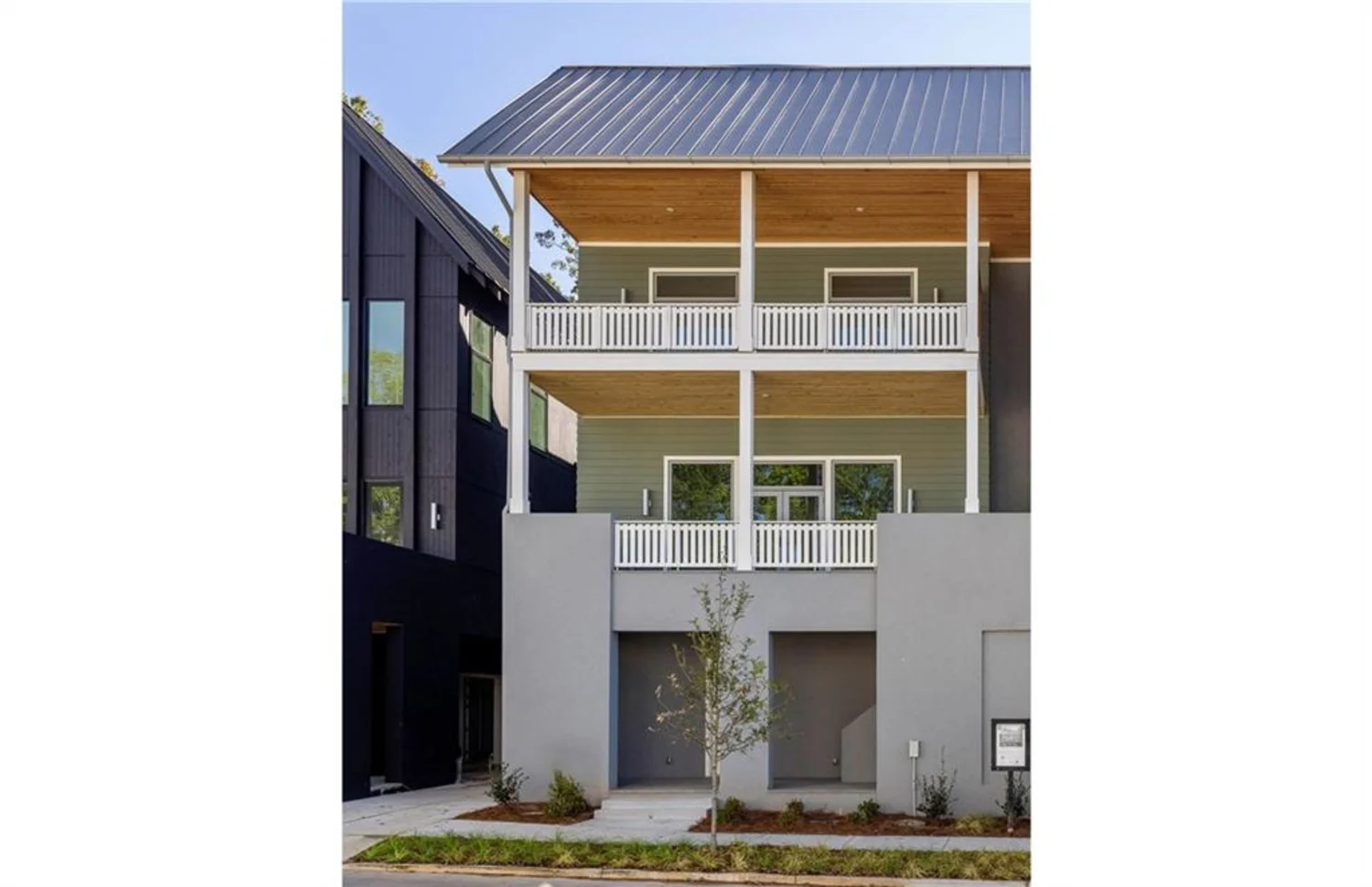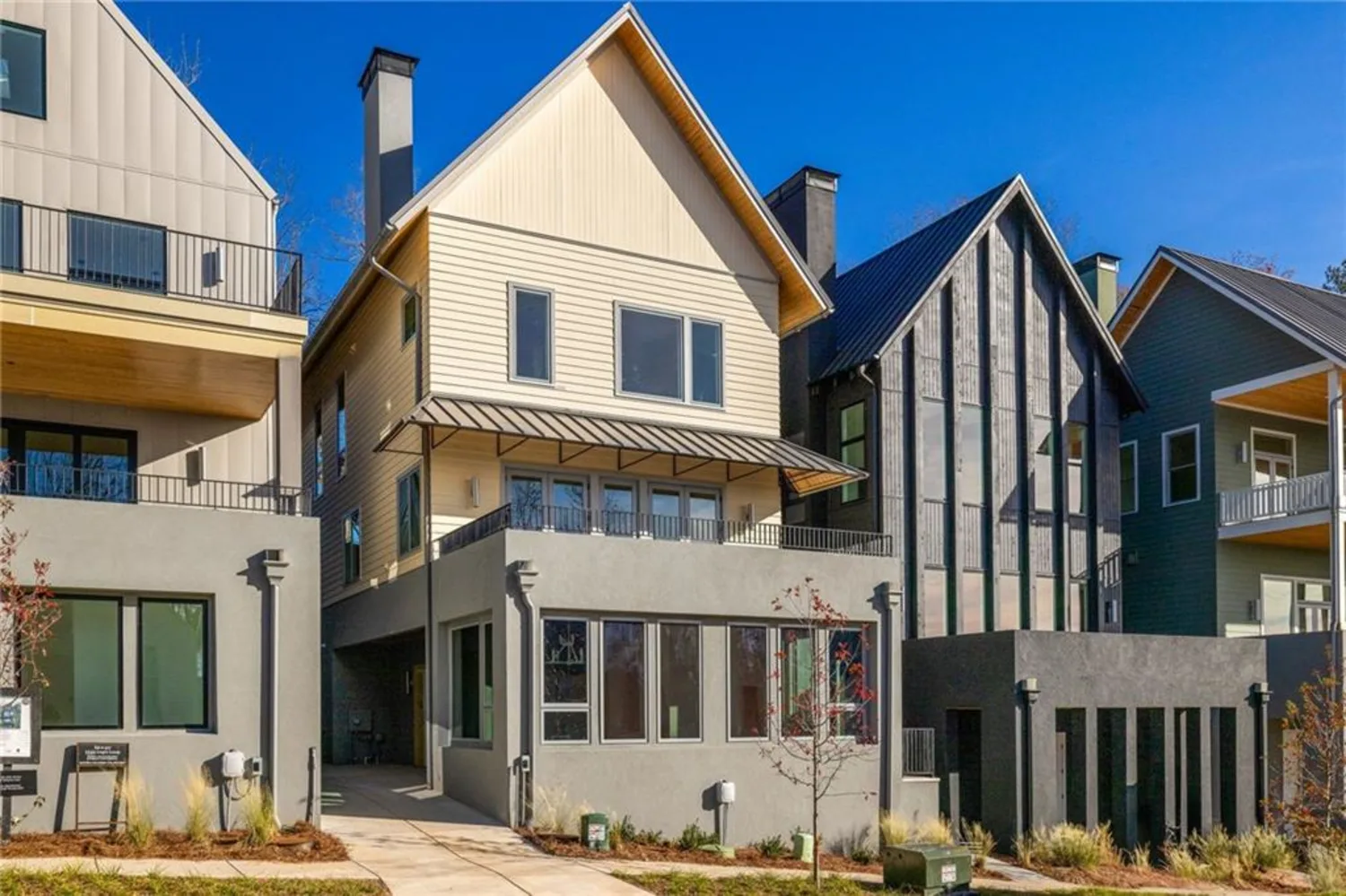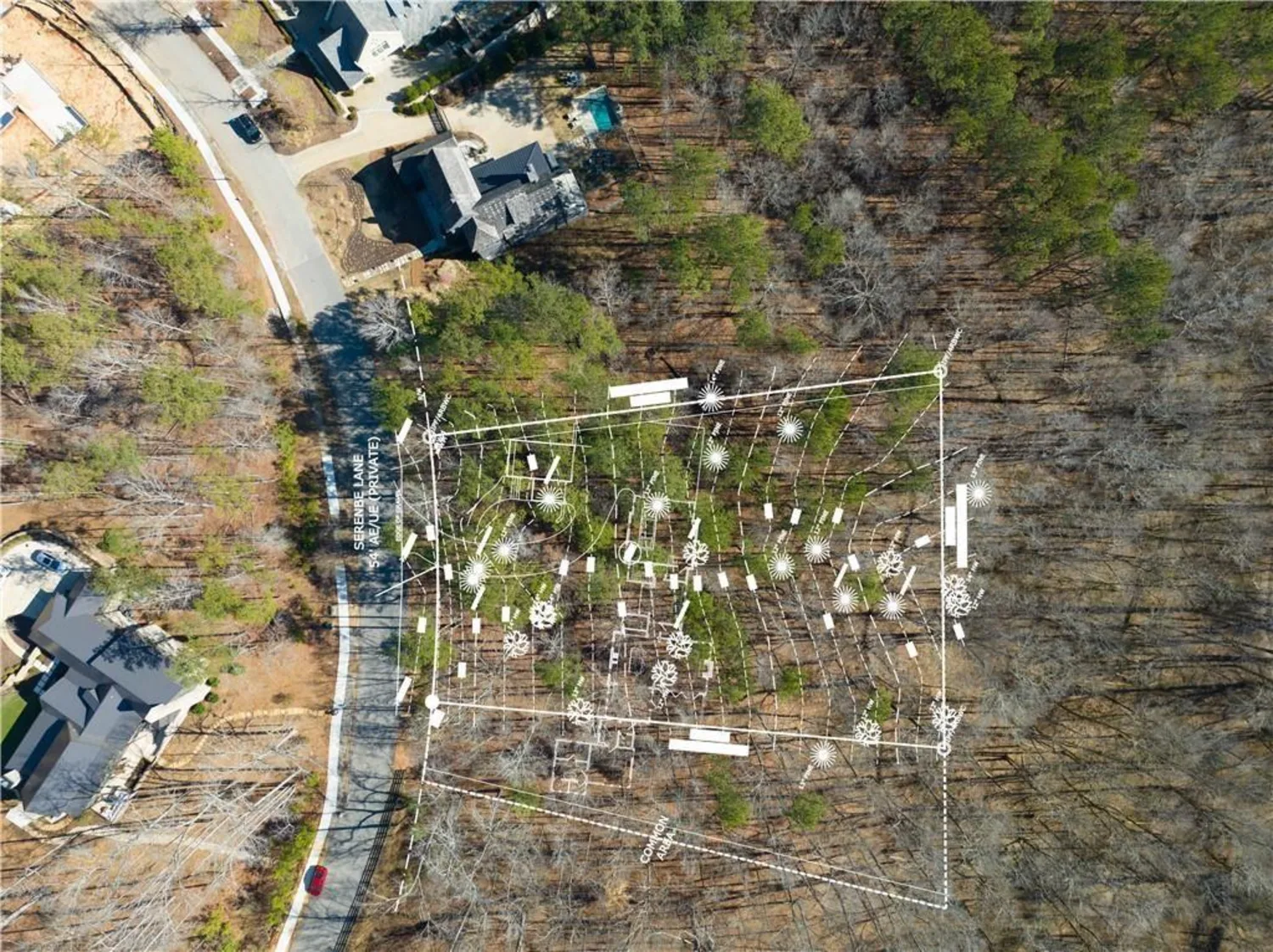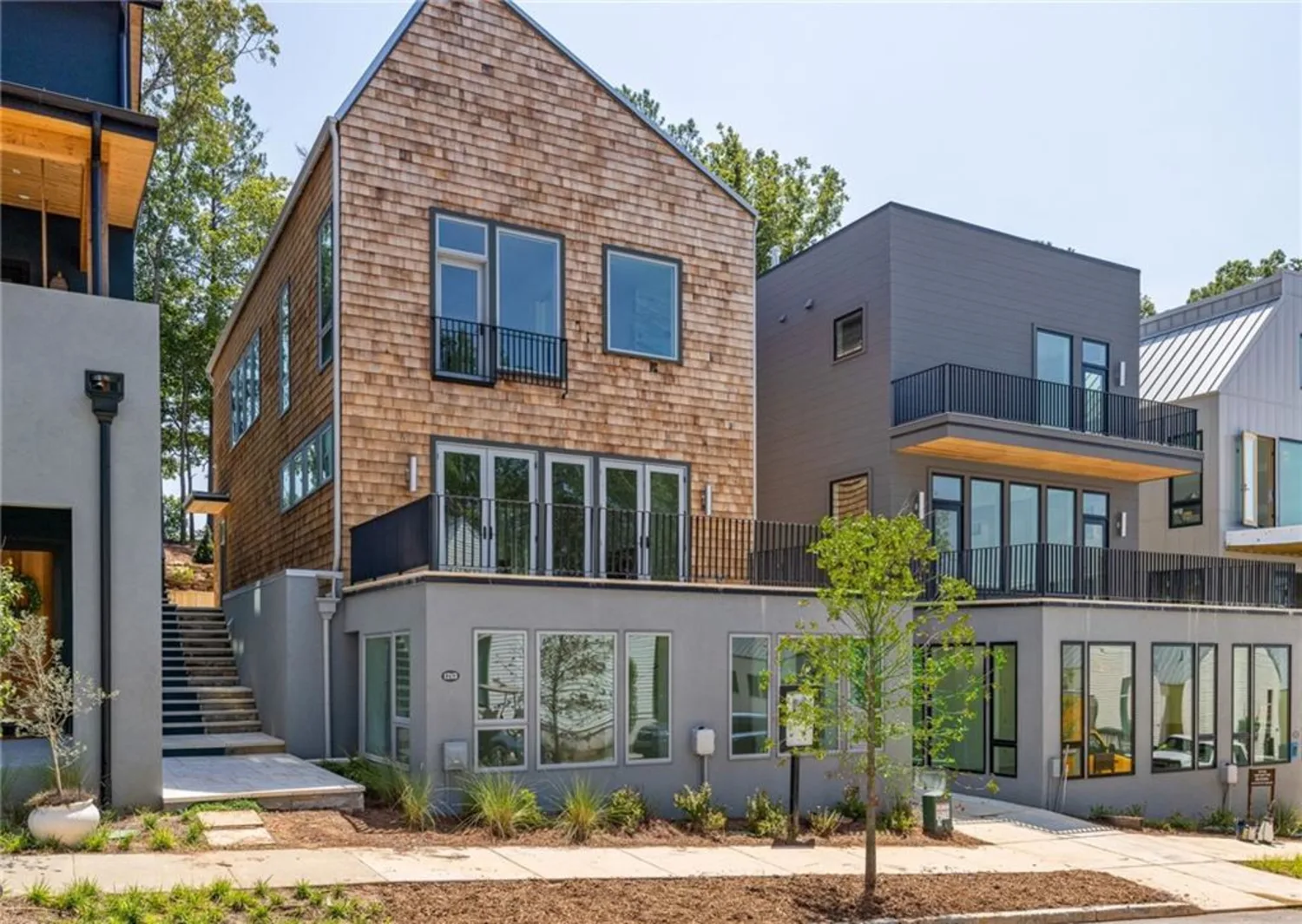1235 lupo loopPalmetto, GA 30268
1235 lupo loopPalmetto, GA 30268
Description
Step inside this brand new, high quality townhome and be mesmerized by the views. Located in upper Mado within idyllic Serenbe, this 3 bed, 2 1/2 bath town home offers everything you could imagine. Flooded with natural light, ample square footage, top notch chef’s kitchen with high end appliances, that flows to a gracious living room with vaulted ceilings, and a gorgeous gas fireplace. The covered porch off the main living area is a treat to enjoy your morning coffee and evening beverages while taking in the stunning sunsets. The upper level large primary suite is off the back of the home and has its own private patio to watch the sunrise or to simply enjoy the quiet wooded privacy. Secondary bedrooms share a bathroom with beautifully tiled bathtub/shower combo. Both of these bedrooms have access to an upper level porch, a great opportunity to use one as an office or studio space. Washer and Dryer are included and located on the second floor laundry room. Multiple large closets make for an abundance of storage. A two car garage with level driveway is a bonus! Outside your door, enjoy the many amenities Serenbe has to offer; miles of trails, restaurants, coffee shops, wellness studios and more are all within walking distance. Garage floor has custom epoxy finish! Call or text listing agent with questions.
Property Details for 1235 Lupo Loop
- Subdivision ComplexSerenbe
- Architectural StyleContemporary, Townhouse
- ExteriorBalcony, Courtyard, Private Yard, Rain Gutters, Storage
- Num Of Garage Spaces2
- Parking FeaturesDriveway, Garage, Garage Door Opener, Garage Faces Side, Level Driveway
- Property AttachedYes
- Waterfront FeaturesNone
LISTING UPDATED:
- StatusWithdrawn
- MLS #7533388
- Days on Site75
- Taxes$3,078 / year
- HOA Fees$1,332 / year
- MLS TypeResidential
- Year Built2023
- Lot Size0.07 Acres
- CountryFulton - GA
LISTING UPDATED:
- StatusWithdrawn
- MLS #7533388
- Days on Site75
- Taxes$3,078 / year
- HOA Fees$1,332 / year
- MLS TypeResidential
- Year Built2023
- Lot Size0.07 Acres
- CountryFulton - GA




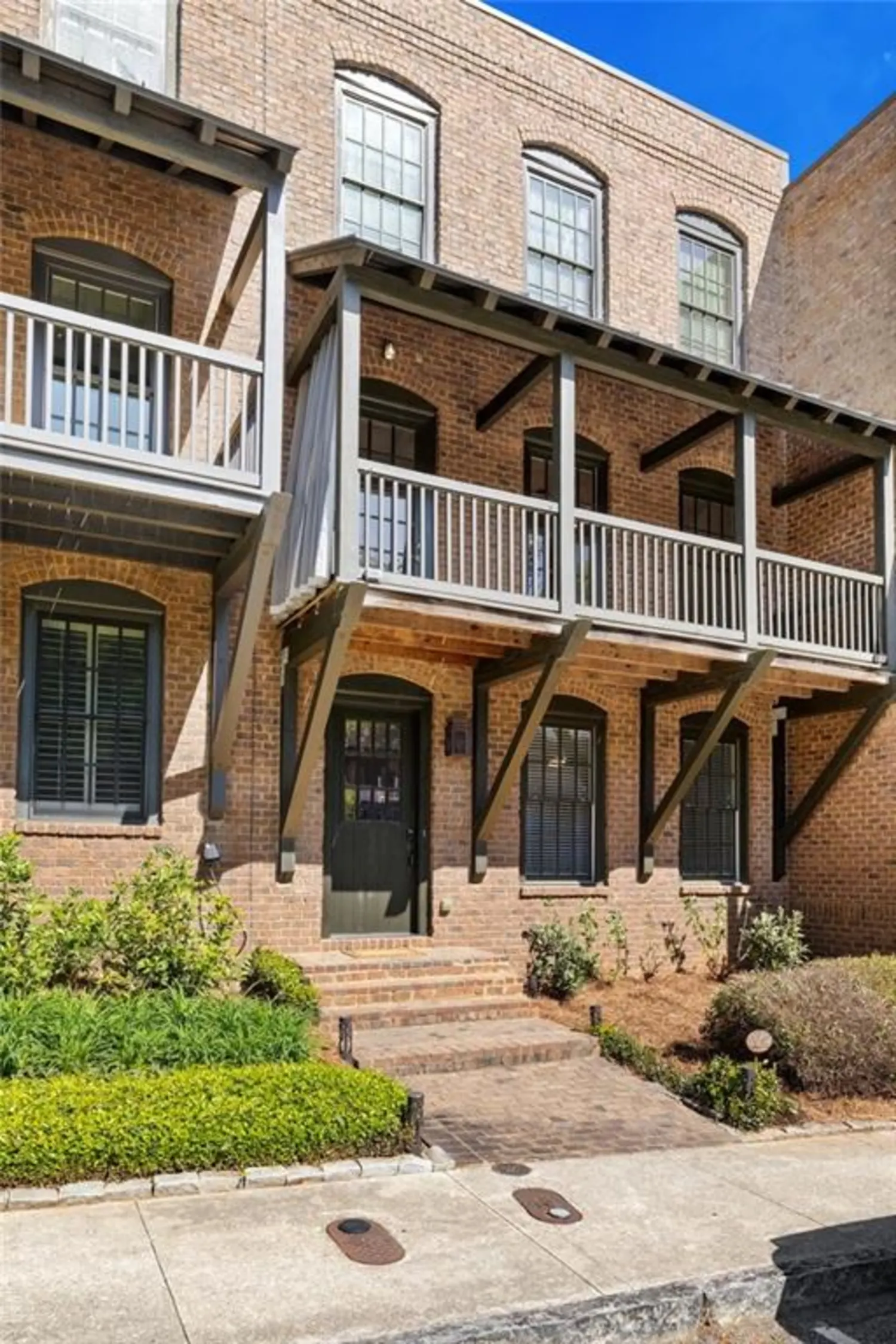
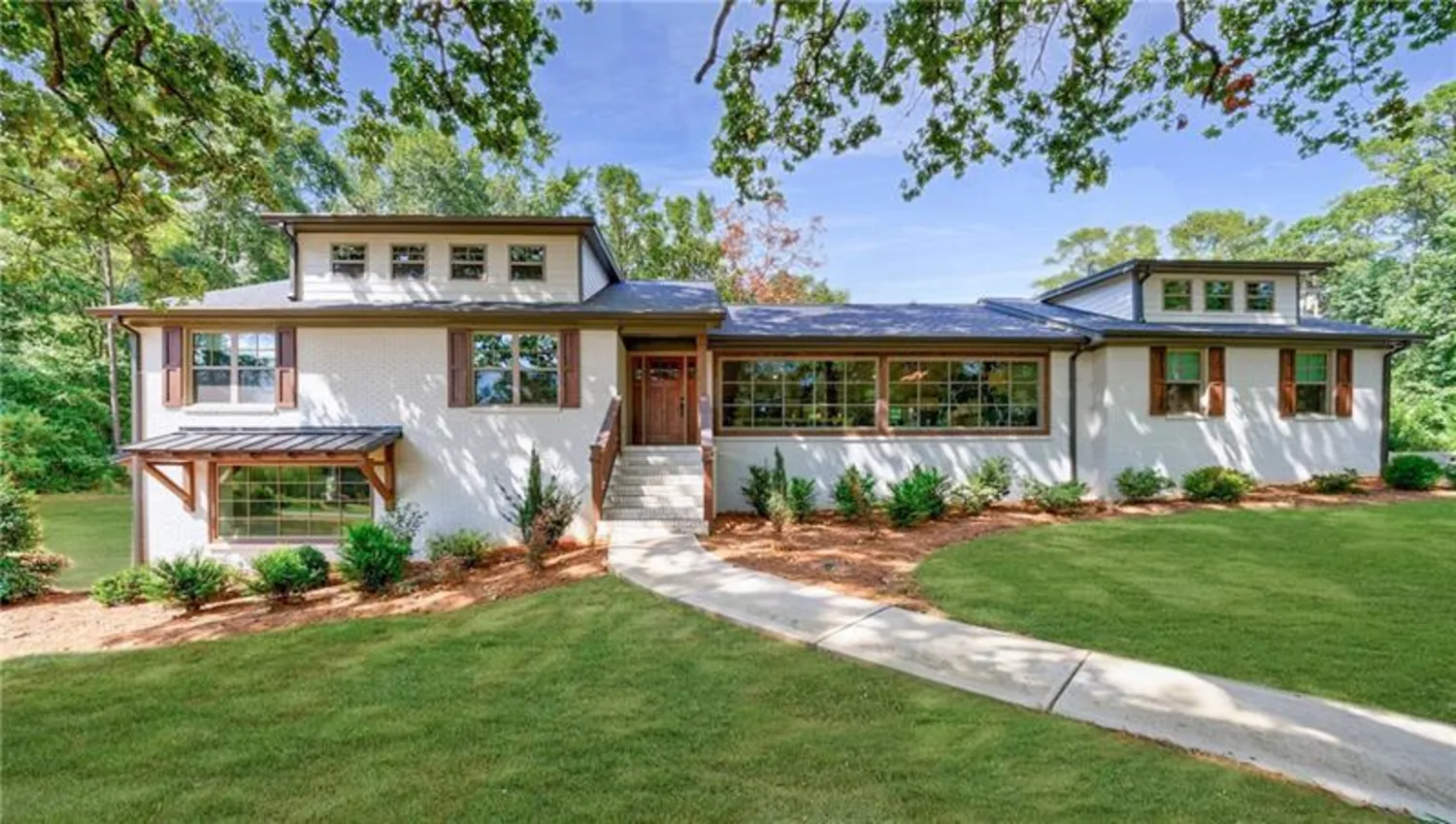
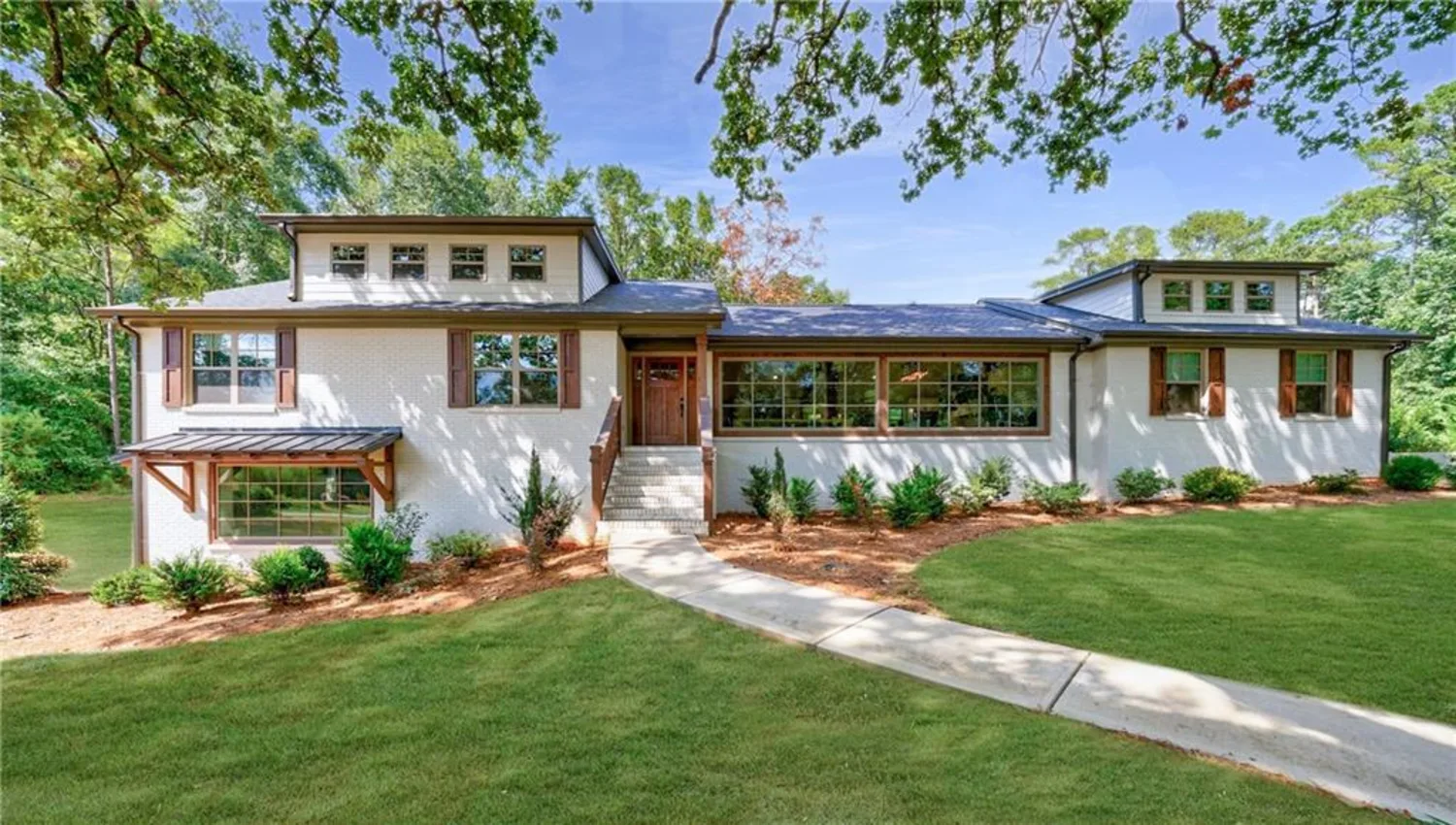
))
