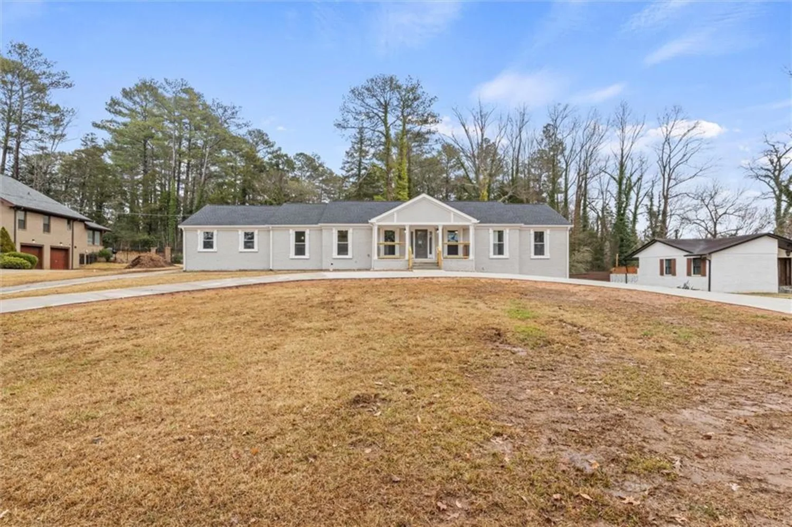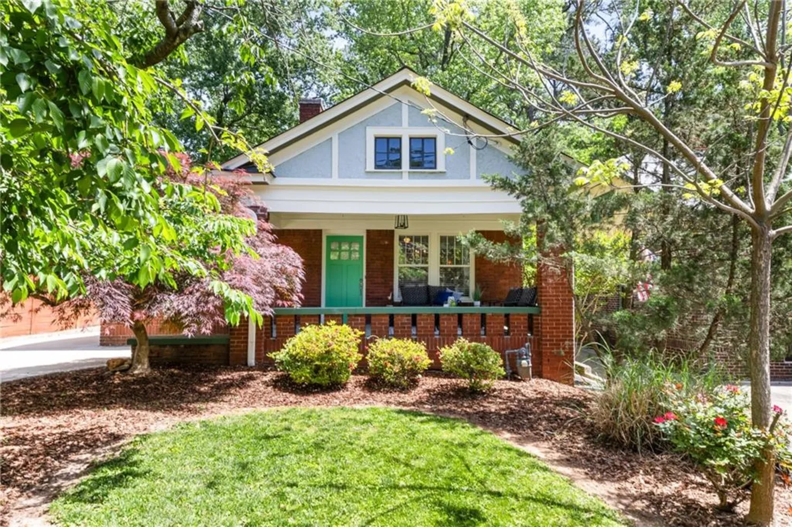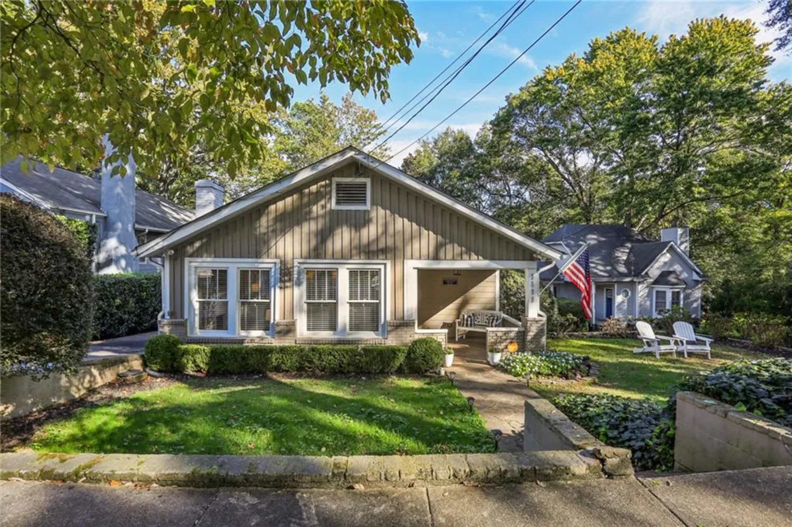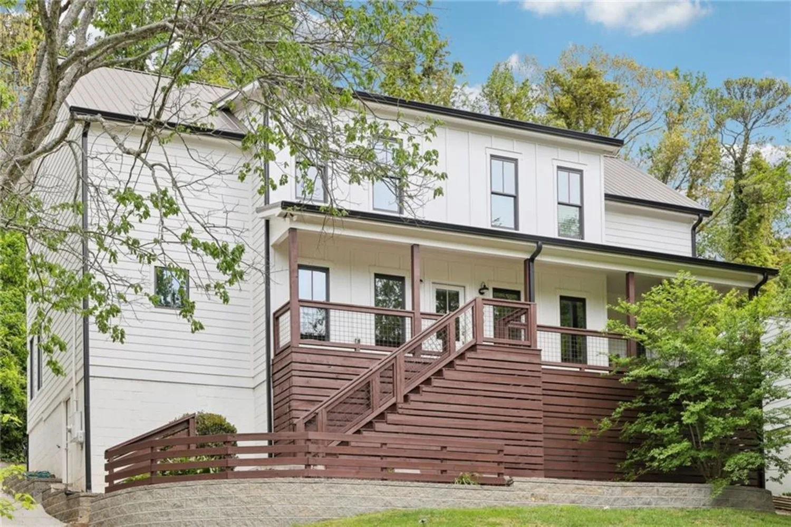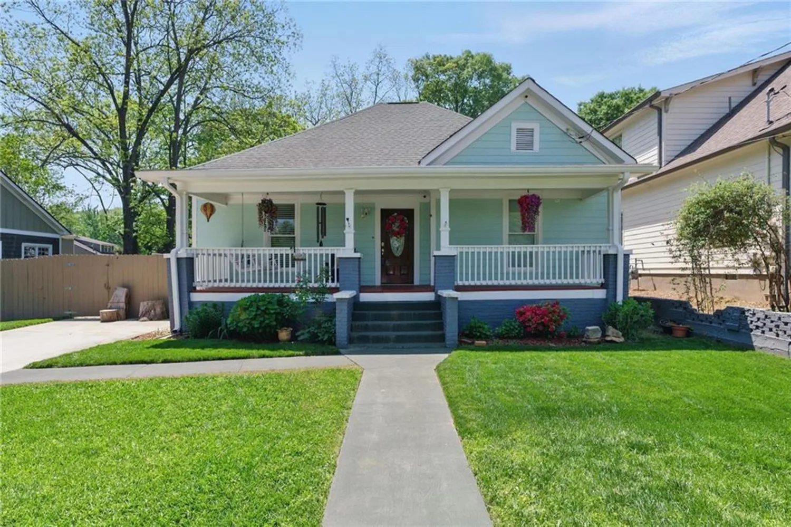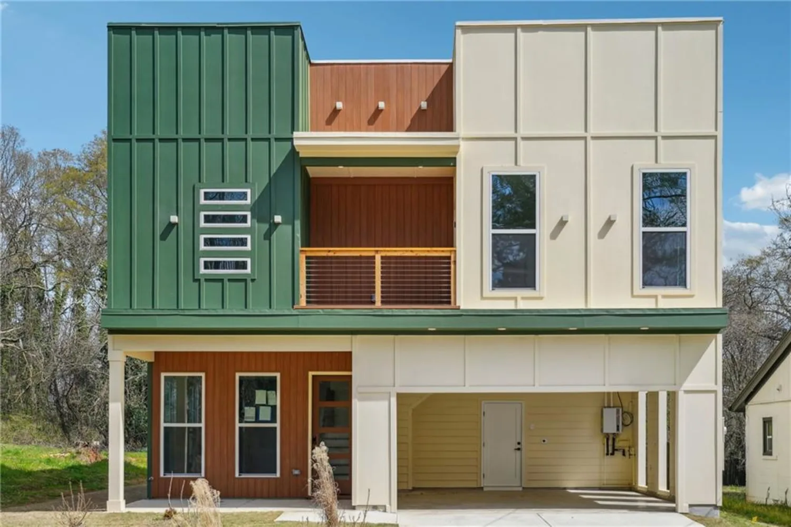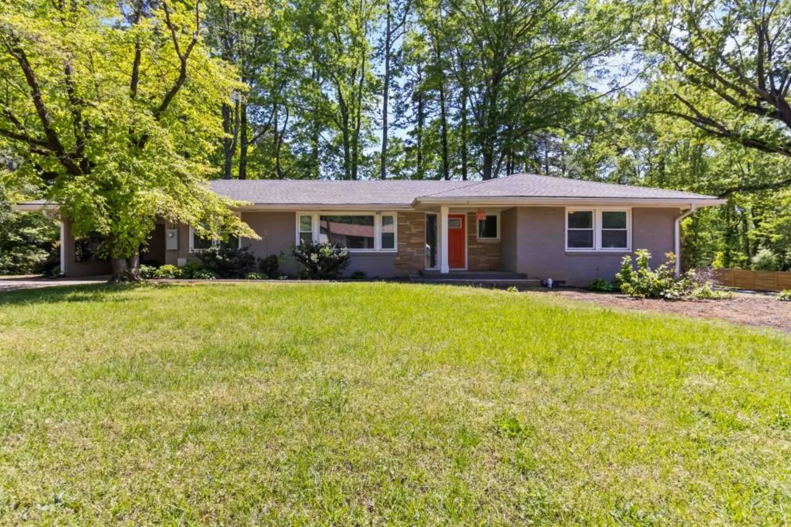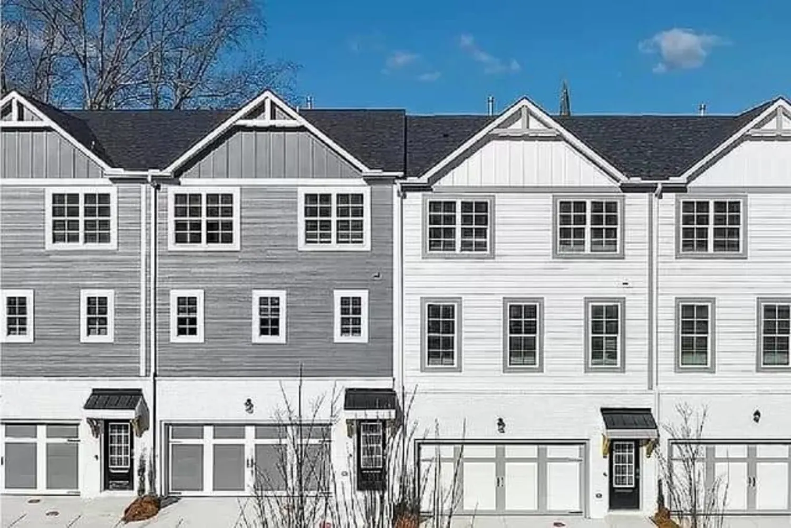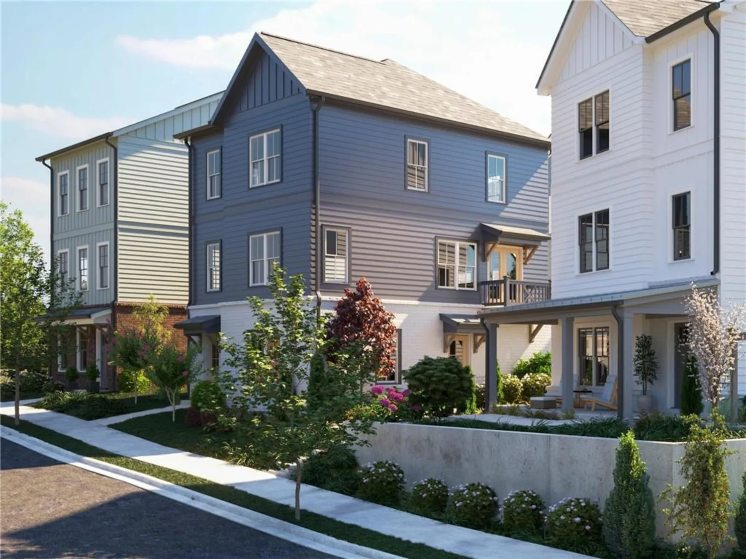1038 huntcliffAtlanta, GA 30350
1038 huntcliffAtlanta, GA 30350
Description
Welcome to this stunning 3-bedroom, 2.5-bath townhouse nestled in the prestigious Huntcliff community. Inside, you'll find beautiful pine flooring throughout and tons of natural light pouring in through the tall, oversized windows, creating a bright and airy feel in every room. A spacious living room offers a cozy masonry fireplace, while the formal dining room adds charm with classic wainscoting and crown molding—perfect for both everyday meals and special occasions. The show-stopping butler’s pantry features custom cabinetry, a tiled backsplash, butcher block countertops, open shelving, and a mini-fridge—a true entertainer’s dream! The kitchen includes beautiful white cabinets, granite countertops, bar seating, tiled backsplash, and new appliances. French doors lead out to a brand new oversized deck—a perfect space for relaxing or entertaining. To finish the main floor, there’s a half bath and a dedicated office with built-in shelving and its own access to the deck. Upstairs, the primary suite features a tray ceiling, a spacious walk-in closet with laundry hookups, and a luxurious en-suite bath with a freestanding clawfoot tub, walk-in tiled shower, and dual-sink vanity. The laundry in the primary closet offers the ultimate in convenience—no more lugging clothes up and down the stairs! Two additional bedrooms offer unique character—one with built-in bookshelves and a cozy window seat with storage, and the other with ensuite access to the guest bathroom. Downstairs, you'll find a finished basement with a flex room that can serve as a gym, second office, media room, or whatever you need. Also on the lower level is the 2-car garage. With stylish upgrades, ample space, and a great location, this home checks all the boxes for luxury, comfort, and convenience. Schedule your showing today!
Property Details for 1038 HUNTCLIFF
- Subdivision ComplexHuntcliff Mews
- Architectural StyleTownhouse
- ExteriorLighting, Balcony
- Num Of Garage Spaces2
- Num Of Parking Spaces2
- Parking FeaturesAttached, Garage
- Property AttachedYes
- Waterfront FeaturesNone
LISTING UPDATED:
- StatusActive
- MLS #7560464
- Days on Site2
- Taxes$4,859 / year
- HOA Fees$430 / month
- MLS TypeResidential
- Year Built1989
- Lot Size0.06 Acres
- CountryFulton - GA
LISTING UPDATED:
- StatusActive
- MLS #7560464
- Days on Site2
- Taxes$4,859 / year
- HOA Fees$430 / month
- MLS TypeResidential
- Year Built1989
- Lot Size0.06 Acres
- CountryFulton - GA
Building Information for 1038 HUNTCLIFF
- StoriesThree Or More
- Year Built1989
- Lot Size0.0550 Acres
Payment Calculator
Term
Interest
Home Price
Down Payment
The Payment Calculator is for illustrative purposes only. Read More
Property Information for 1038 HUNTCLIFF
Summary
Location and General Information
- Community Features: Homeowners Assoc, Sidewalks
- Directions: Please use GPS
- View: Neighborhood
- Coordinates: 33.993396,-84.353884
School Information
- Elementary School: Ison Springs
- Middle School: Sandy Springs
- High School: North Springs
Taxes and HOA Information
- Parcel Number: 06 036800060064
- Tax Year: 2023
- Association Fee Includes: Insurance, Maintenance Grounds, Pest Control
- Tax Legal Description: x
Virtual Tour
Parking
- Open Parking: No
Interior and Exterior Features
Interior Features
- Cooling: Ceiling Fan(s), Central Air
- Heating: Natural Gas
- Appliances: Dishwasher, Electric Cooktop
- Basement: Exterior Entry, Finished, Interior Entry
- Fireplace Features: Gas Starter, Living Room
- Flooring: Wood
- Interior Features: High Ceilings 10 ft Main, Bookcases
- Levels/Stories: Three Or More
- Other Equipment: None
- Window Features: Wood Frames
- Kitchen Features: Eat-in Kitchen, Cabinets White
- Master Bathroom Features: Soaking Tub, Separate Tub/Shower
- Foundation: None
- Total Half Baths: 1
- Bathrooms Total Integer: 3
- Bathrooms Total Decimal: 2
Exterior Features
- Accessibility Features: None
- Construction Materials: Brick
- Fencing: None
- Horse Amenities: None
- Patio And Porch Features: Deck
- Pool Features: None
- Road Surface Type: Asphalt
- Roof Type: Composition
- Security Features: Smoke Detector(s)
- Spa Features: None
- Laundry Features: Upper Level
- Pool Private: No
- Road Frontage Type: None
- Other Structures: None
Property
Utilities
- Sewer: Public Sewer
- Utilities: Cable Available, Electricity Available, Natural Gas Available
- Water Source: Public
- Electric: None
Property and Assessments
- Home Warranty: No
- Property Condition: Resale
Green Features
- Green Energy Efficient: None
- Green Energy Generation: None
Lot Information
- Above Grade Finished Area: 2404
- Common Walls: 2+ Common Walls, No One Above, No One Below
- Lot Features: Other
- Waterfront Footage: None
Rental
Rent Information
- Land Lease: No
- Occupant Types: Owner
Public Records for 1038 HUNTCLIFF
Tax Record
- 2023$4,859.00 ($404.92 / month)
Home Facts
- Beds3
- Baths2
- Total Finished SqFt2,804 SqFt
- Above Grade Finished2,404 SqFt
- Below Grade Finished400 SqFt
- StoriesThree Or More
- Lot Size0.0550 Acres
- StyleTownhouse
- Year Built1989
- APN06 036800060064
- CountyFulton - GA
- Fireplaces1




