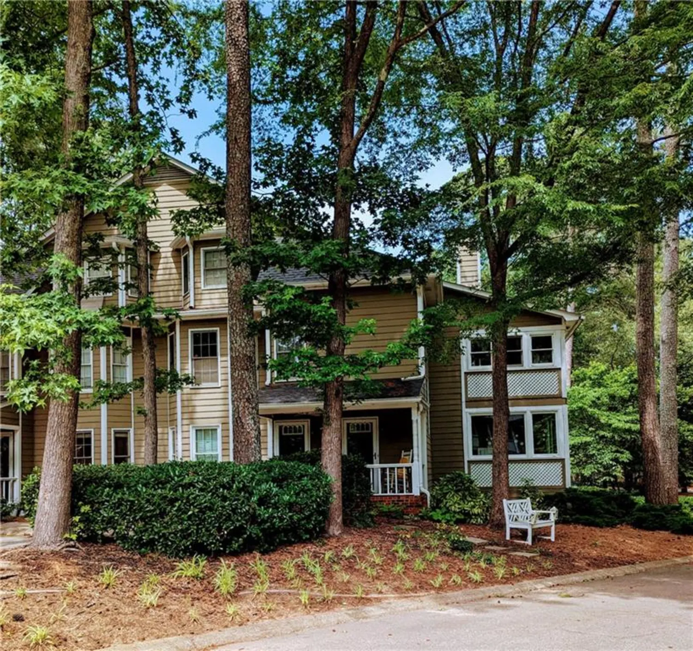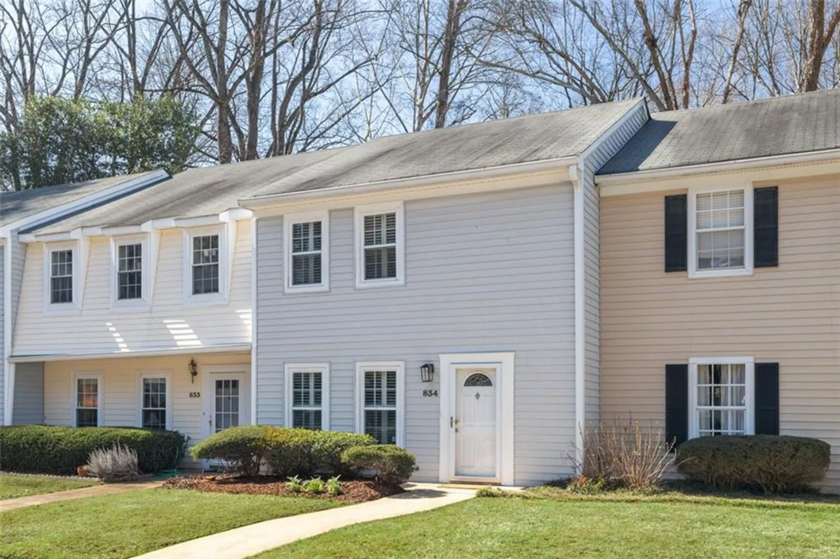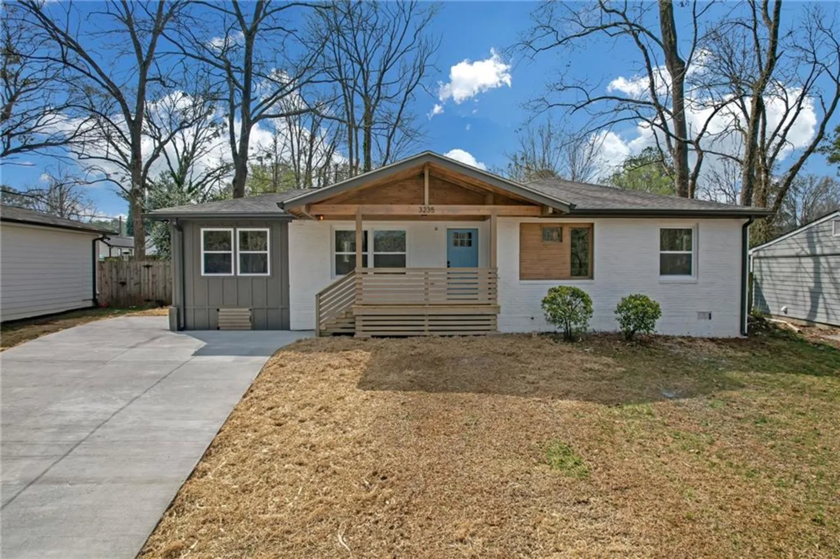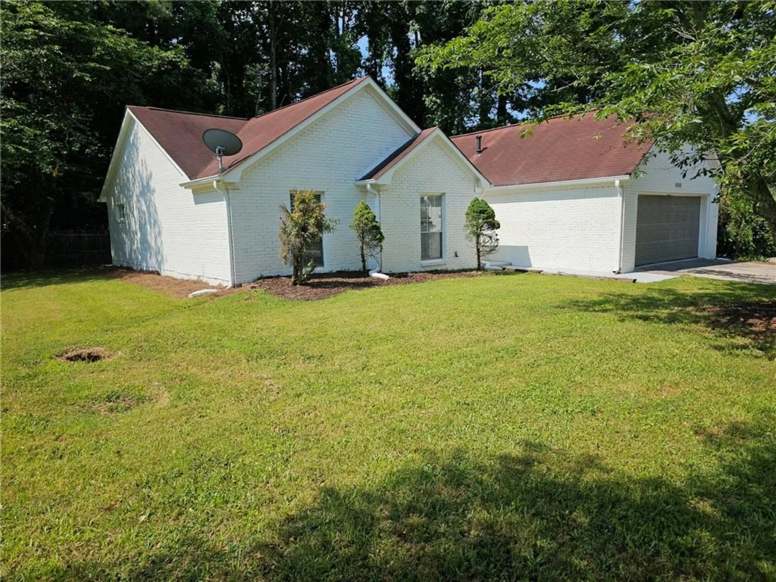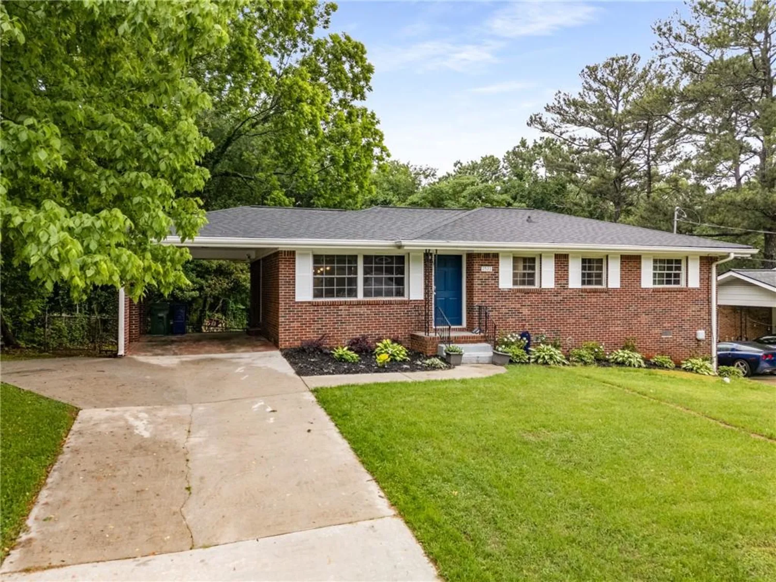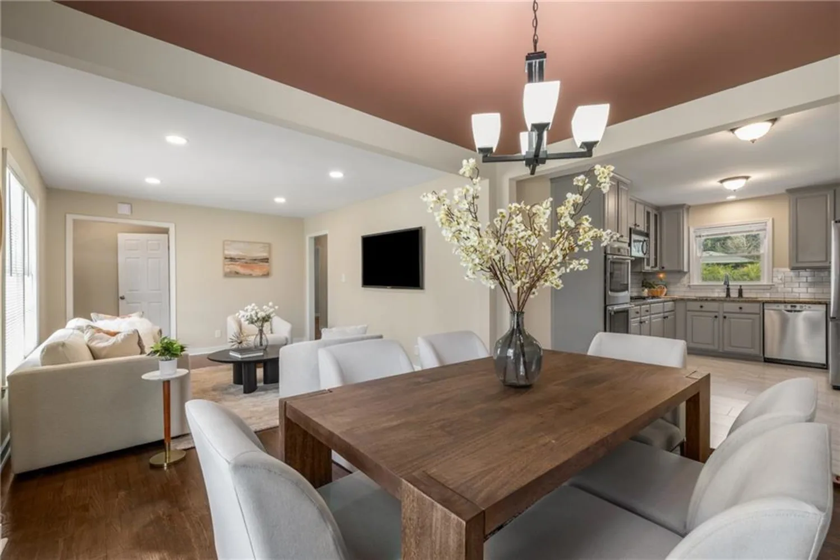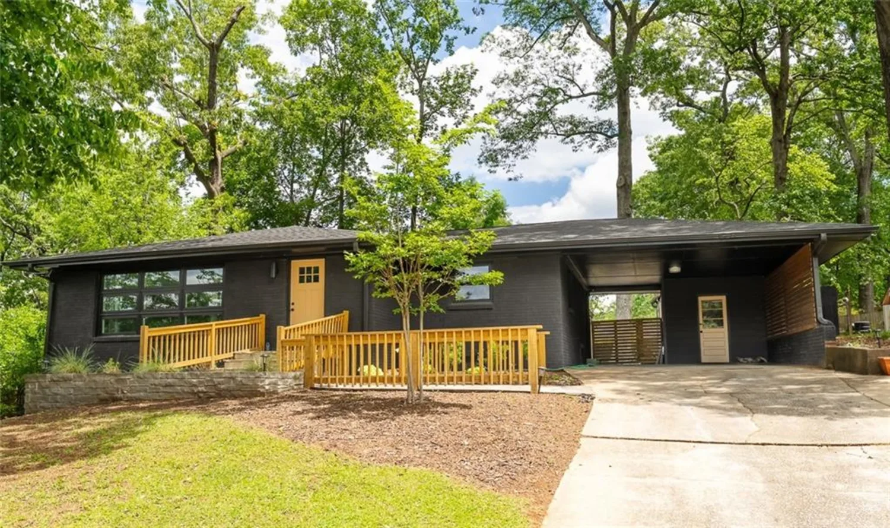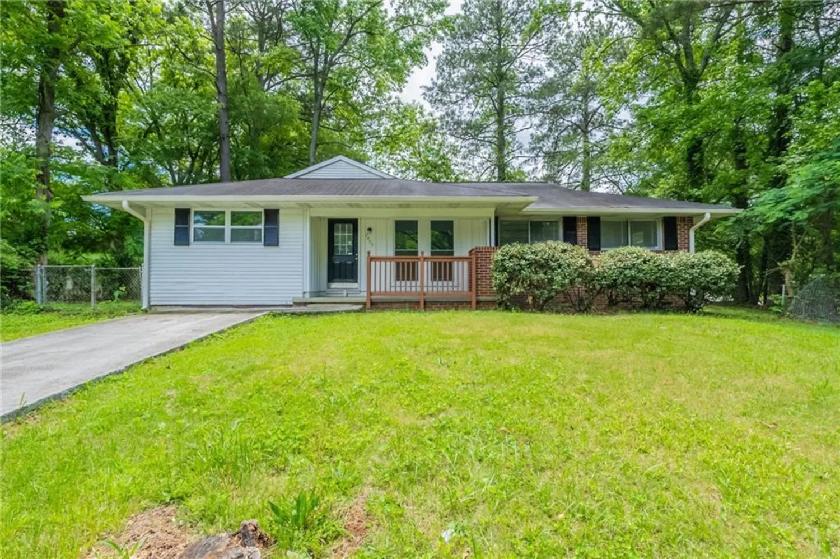5015 jack driveDecatur, GA 30035
5015 jack driveDecatur, GA 30035
Description
Welcome to this stunning 5-bedroom, 3-bathroom Craftsman-style home nestled in the highly sought-after community of Longview Pointe. With undeniable curb appeal, this move-in ready gem seamlessly blends charm with modern comfort and everyday functionality. Step inside to luxury vinyl plank flooring throughout the main level and an open-concept floor plan that’s ideal for entertaining or enjoying everyday moments with family. The kitchen showcases sleek stainless steel appliances, expansive countertops, and abundant cabinetry for effortless organization. Enjoy casual meals at the breakfast bar or host memorable dinners in the separate dining area. Natural light pours into the spacious family room, creating a warm and inviting atmosphere—especially around the cozy fireplace, perfect for relaxing evenings. A convenient main-level bedroom and full bathroom offer a great option for guests or a private in-law suite. Upstairs, retreat to the oversized primary suite with soaring vaulted ceilings and a spa-inspired ensuite bath complete with double vanities, a soaking tub, and a separate shower. Three additional bedrooms share a well-appointed full bathroom, providing plenty of space for family or visitors. The large, partially fenced backyard is a versatile space—ideal for outdoor entertaining, gardening, or playing with your furry friends. Residents enjoy access to community amenities including a clubhouse and sparkling pool. Located just minutes from I-20 and I-285, and less than 25 minutes from downtown Atlanta, this home offers the perfect balance of tranquility and accessibility. Enjoy effortless access to everything, including the vibrant culinary scene, upscale boutiques, and inviting local charm of downtown Decatur.
Property Details for 5015 Jack Drive
- Subdivision ComplexLongview Pointe
- Architectural StyleCraftsman
- ExteriorPrivate Entrance
- Num Of Garage Spaces2
- Num Of Parking Spaces2
- Parking FeaturesAttached, Driveway, Garage
- Property AttachedNo
- Waterfront FeaturesNone
LISTING UPDATED:
- StatusActive
- MLS #7560380
- Days on Site48
- Taxes$3,521 / year
- HOA Fees$450 / year
- MLS TypeResidential
- Year Built2014
- Lot Size0.12 Acres
- CountryDekalb - GA
LISTING UPDATED:
- StatusActive
- MLS #7560380
- Days on Site48
- Taxes$3,521 / year
- HOA Fees$450 / year
- MLS TypeResidential
- Year Built2014
- Lot Size0.12 Acres
- CountryDekalb - GA
Building Information for 5015 Jack Drive
- StoriesTwo
- Year Built2014
- Lot Size0.1200 Acres
Payment Calculator
Term
Interest
Home Price
Down Payment
The Payment Calculator is for illustrative purposes only. Read More
Property Information for 5015 Jack Drive
Summary
Location and General Information
- Community Features: Clubhouse, Homeowners Assoc, Near Public Transport, Near Schools, Near Shopping, Park, Sidewalks, Street Lights
- Directions: GPS Friendly
- View: Neighborhood
- Coordinates: 33.706201,-84.188352
School Information
- Elementary School: Fairington
- Middle School: Miller Grove
- High School: Miller Grove
Taxes and HOA Information
- Parcel Number: 16 009 01 032
- Tax Year: 2024
- Association Fee Includes: Maintenance Grounds, Swim
- Tax Legal Description: LOT142 28-APR-2008 .12 AC LONGVIEW POINTE 14 X 29 X 122 X 37 X ... LOT142 23-JAN-2009 .12 AC LONGVIEW POINTE 14 X 29 X 122 X 37 X ...
Virtual Tour
- Virtual Tour Link PP: https://www.propertypanorama.com/5015-Jack-Drive-Decatur-GA-30035/unbranded
Parking
- Open Parking: Yes
Interior and Exterior Features
Interior Features
- Cooling: Central Air
- Heating: Forced Air, Natural Gas
- Appliances: Dishwasher, Microwave, Refrigerator
- Basement: None
- Fireplace Features: Family Room
- Flooring: Carpet, Hardwood
- Interior Features: Disappearing Attic Stairs, High Ceilings 10 ft Upper, High Speed Internet, Recessed Lighting, Vaulted Ceiling(s), Walk-In Closet(s)
- Levels/Stories: Two
- Other Equipment: None
- Window Features: Insulated Windows
- Kitchen Features: Cabinets Stain, Kitchen Island, Pantry, Stone Counters, View to Family Room
- Master Bathroom Features: Double Vanity, Separate Tub/Shower
- Foundation: Slab
- Main Bedrooms: 1
- Bathrooms Total Integer: 3
- Main Full Baths: 1
- Bathrooms Total Decimal: 3
Exterior Features
- Accessibility Features: None
- Construction Materials: Stone, Vinyl Siding
- Fencing: Back Yard
- Horse Amenities: None
- Patio And Porch Features: Patio
- Pool Features: None
- Road Surface Type: Paved
- Roof Type: Composition
- Security Features: Smoke Detector(s)
- Spa Features: None
- Laundry Features: In Hall, Upper Level
- Pool Private: No
- Road Frontage Type: None
- Other Structures: None
Property
Utilities
- Sewer: Public Sewer
- Utilities: Cable Available, Electricity Available
- Water Source: Public
- Electric: None
Property and Assessments
- Home Warranty: No
- Property Condition: Resale
Green Features
- Green Energy Efficient: None
- Green Energy Generation: None
Lot Information
- Above Grade Finished Area: 2300
- Common Walls: No Common Walls
- Lot Features: Back Yard, Landscaped
- Waterfront Footage: None
Rental
Rent Information
- Land Lease: No
- Occupant Types: Owner
Public Records for 5015 Jack Drive
Tax Record
- 2024$3,521.00 ($293.42 / month)
Home Facts
- Beds5
- Baths3
- Total Finished SqFt2,300 SqFt
- Above Grade Finished2,300 SqFt
- StoriesTwo
- Lot Size0.1200 Acres
- StyleSingle Family Residence
- Year Built2014
- APN16 009 01 032
- CountyDekalb - GA
- Fireplaces1





