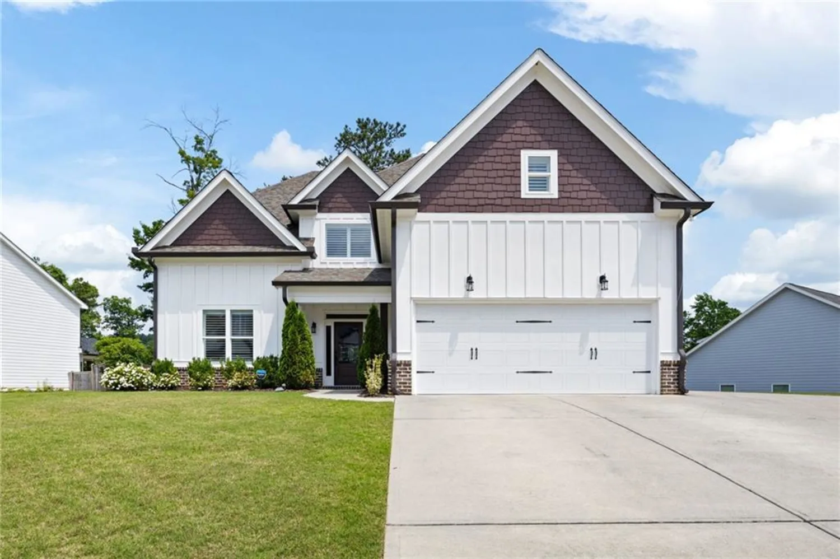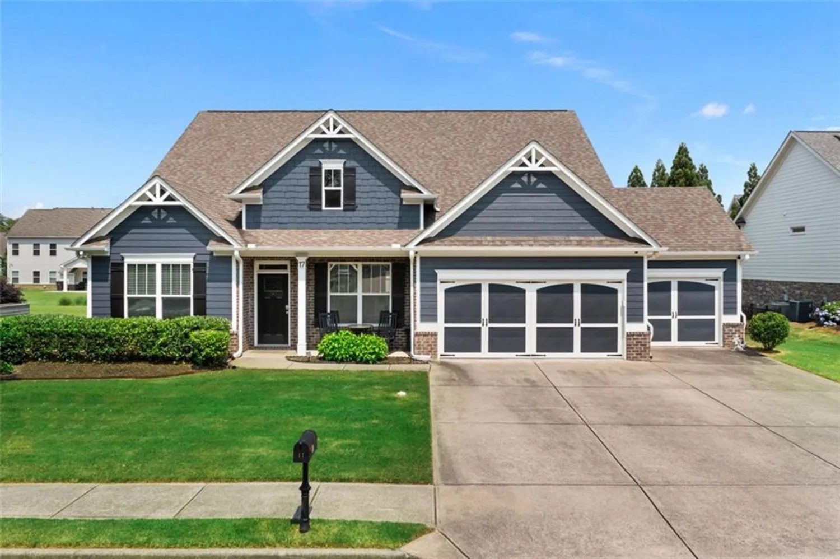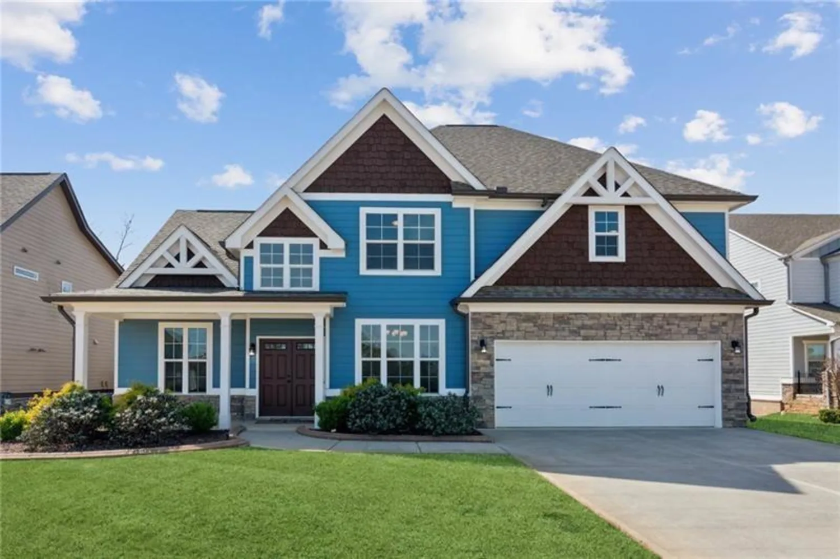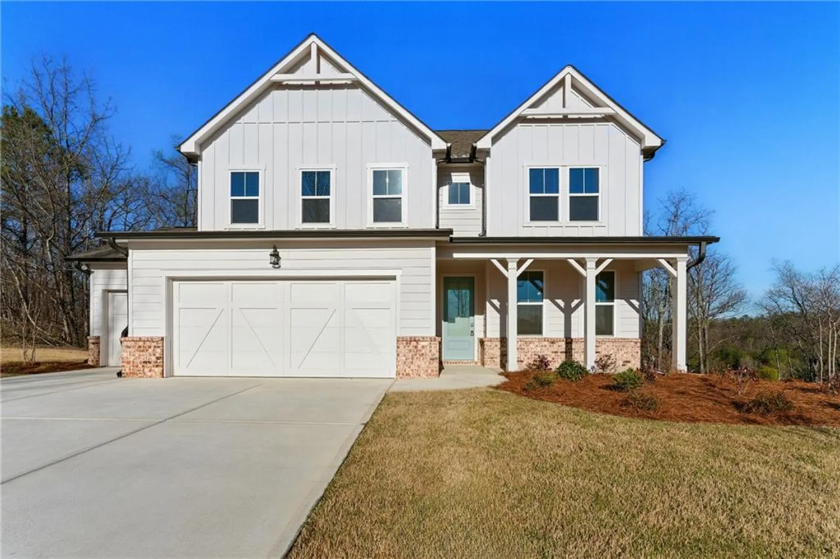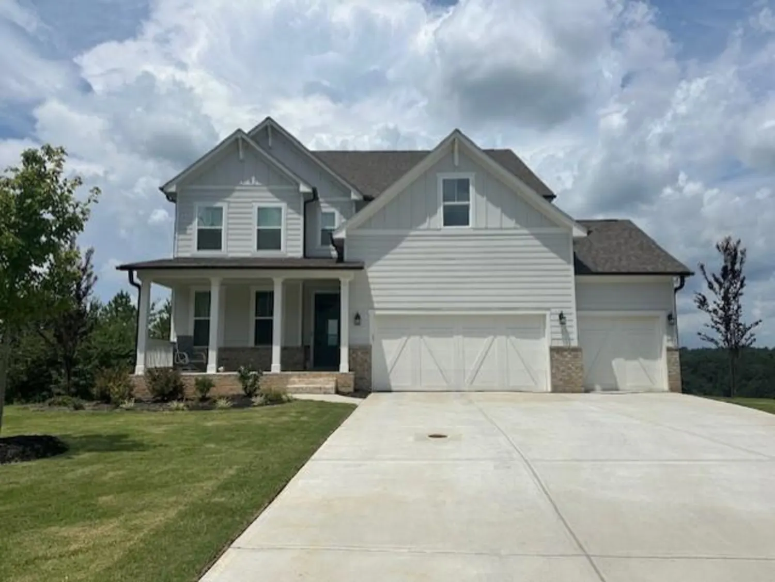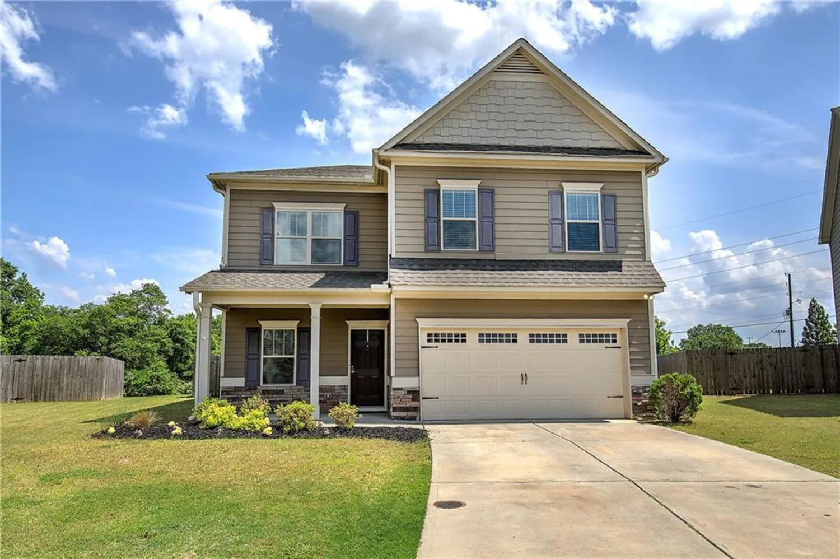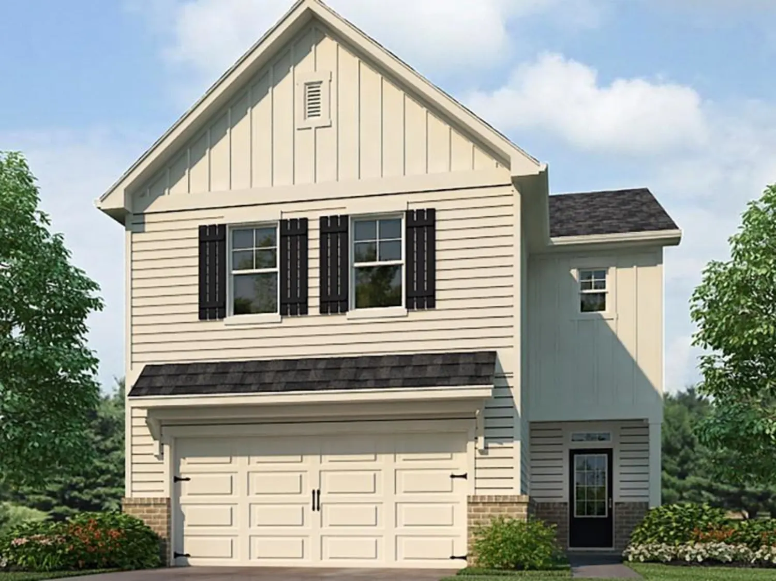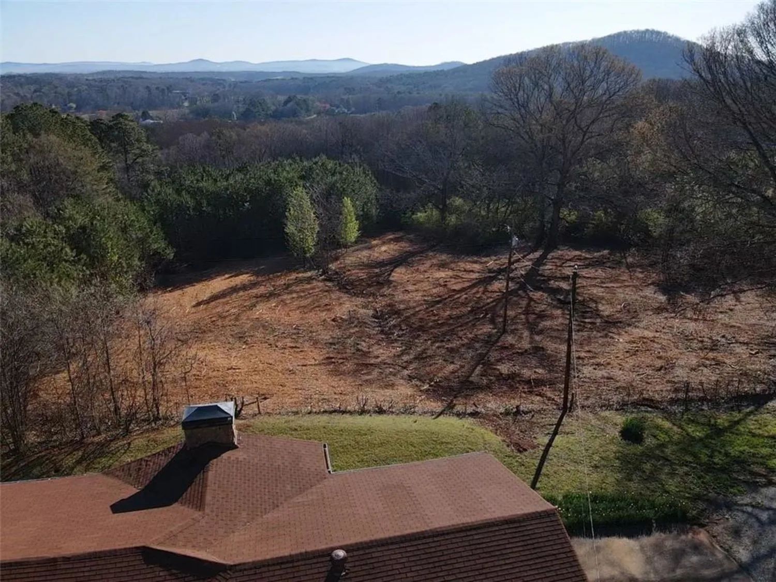10 catalpa court seCartersville, GA 30120
10 catalpa court seCartersville, GA 30120
Description
Welcome to this stunningly beautiful 5 bed 4 bath home in the desirable The Reserve at Pettit Creek Subdivision! Open concept with bright and inviting eat in kitchen equipped with white cabinets and granite countertops that connects seamlessly to the large separate dining room for family dinners and additional gathering space. Home also features breakfast room off the kitchen that opens into the spacious fireside family room which offers plenty of space to relax or entertain. The home features a convenient downstairs bedroom and full bathroom. The large primary ensuite features a walk in closet and and a tray ceiling for added appeal. Beautiful laundry room is located upstairs for added convenience which features a sink, cabinets and countertop to make doing laundry a breeze! Step outside to your private backyard oasis! Whether you want to sit and enjoy the lovey spring breeze in the screened in porch, walk out and enjoy some fun activities under the pavilion, or sit by the fire pit, you can enjoy your time outdoors in this large fenced in backyard that also offers a storage unit! Subdivision offers amenities galore: clubhouse, pool, tennis courts, pickleball, sidewalks, and a playground! Home is conveniently located to restaurants, shopping and schools and only about 5 mins from Downtown Cartersville! Don't miss out on this beautiful home!
Property Details for 10 Catalpa Court SE
- Subdivision ComplexThe Reserve at Pettit Creek
- Architectural StyleTraditional
- ExteriorAwning(s), Lighting
- Num Of Garage Spaces2
- Num Of Parking Spaces2
- Parking FeaturesGarage, Kitchen Level, Level Driveway
- Property AttachedNo
- Waterfront FeaturesNone
LISTING UPDATED:
- StatusActive
- MLS #7560005
- Days on Site57
- Taxes$4,706 / year
- HOA Fees$700 / year
- MLS TypeResidential
- Year Built2019
- Lot Size0.33 Acres
- CountryBartow - GA
LISTING UPDATED:
- StatusActive
- MLS #7560005
- Days on Site57
- Taxes$4,706 / year
- HOA Fees$700 / year
- MLS TypeResidential
- Year Built2019
- Lot Size0.33 Acres
- CountryBartow - GA
Building Information for 10 Catalpa Court SE
- StoriesTwo
- Year Built2019
- Lot Size0.3300 Acres
Payment Calculator
Term
Interest
Home Price
Down Payment
The Payment Calculator is for illustrative purposes only. Read More
Property Information for 10 Catalpa Court SE
Summary
Location and General Information
- Community Features: Clubhouse, Homeowners Assoc, Pickleball, Playground, Pool, Street Lights, Tennis Court(s)
- Directions: Take 75 N to Exit 288 and Turn Left onto E Main St to Historic Downtown Cartersville. Turn Right onto S. Erwin St. Turn Left onto W Cherokee Ave. Turn Right onto Stately Oaks Dr SE. Take the 3rd exit at the roundabout onto 12 Oaks Dr SE. Turn Right and home will be in the cul-de- sac.
- View: Neighborhood
- Coordinates: 34.173336,-84.818968
School Information
- Elementary School: Cartersville
- Middle School: Cartersville
- High School: Cartersville
Taxes and HOA Information
- Parcel Number: C025 0010 007
- Tax Year: 2024
- Tax Legal Description: LT 160 RESERVE AT PETTIT CK LL 378 D 4
Virtual Tour
- Virtual Tour Link PP: https://www.propertypanorama.com/10-Catalpa-Court-SE-Cartersville-GA-30120/unbranded
Parking
- Open Parking: Yes
Interior and Exterior Features
Interior Features
- Cooling: Ceiling Fan(s), Central Air
- Heating: Central, Natural Gas
- Appliances: Dishwasher, Gas Range, Gas Water Heater, Microwave
- Basement: None
- Fireplace Features: Factory Built, Gas Starter
- Flooring: Luxury Vinyl, Carpet, Ceramic Tile
- Interior Features: Crown Molding, Double Vanity, Disappearing Attic Stairs, Walk-In Closet(s)
- Levels/Stories: Two
- Other Equipment: None
- Window Features: Double Pane Windows
- Kitchen Features: Breakfast Bar, Breakfast Room, Cabinets White, Stone Counters, Eat-in Kitchen, Pantry, View to Family Room
- Master Bathroom Features: Double Vanity, Separate Tub/Shower
- Foundation: Slab
- Main Bedrooms: 1
- Bathrooms Total Integer: 4
- Main Full Baths: 1
- Bathrooms Total Decimal: 4
Exterior Features
- Accessibility Features: None
- Construction Materials: Stone, Cement Siding
- Fencing: Privacy
- Horse Amenities: None
- Patio And Porch Features: Covered, Front Porch, Screened, Rear Porch
- Pool Features: None
- Road Surface Type: Asphalt
- Roof Type: Composition
- Security Features: Carbon Monoxide Detector(s), Smoke Detector(s)
- Spa Features: None
- Laundry Features: Laundry Room, Upper Level
- Pool Private: No
- Road Frontage Type: Private Road
- Other Structures: Outbuilding
Property
Utilities
- Sewer: Public Sewer
- Utilities: Cable Available, Natural Gas Available, Water Available
- Water Source: Public
- Electric: None
Property and Assessments
- Home Warranty: No
- Property Condition: Resale
Green Features
- Green Energy Efficient: Windows
- Green Energy Generation: None
Lot Information
- Above Grade Finished Area: 2930
- Common Walls: No Common Walls
- Lot Features: Back Yard, Level
- Waterfront Footage: None
Rental
Rent Information
- Land Lease: No
- Occupant Types: Owner
Public Records for 10 Catalpa Court SE
Tax Record
- 2024$4,706.00 ($392.17 / month)
Home Facts
- Beds5
- Baths4
- Total Finished SqFt2,930 SqFt
- Above Grade Finished2,930 SqFt
- StoriesTwo
- Lot Size0.3300 Acres
- StyleSingle Family Residence
- Year Built2019
- APNC025 0010 007
- CountyBartow - GA
- Fireplaces1




