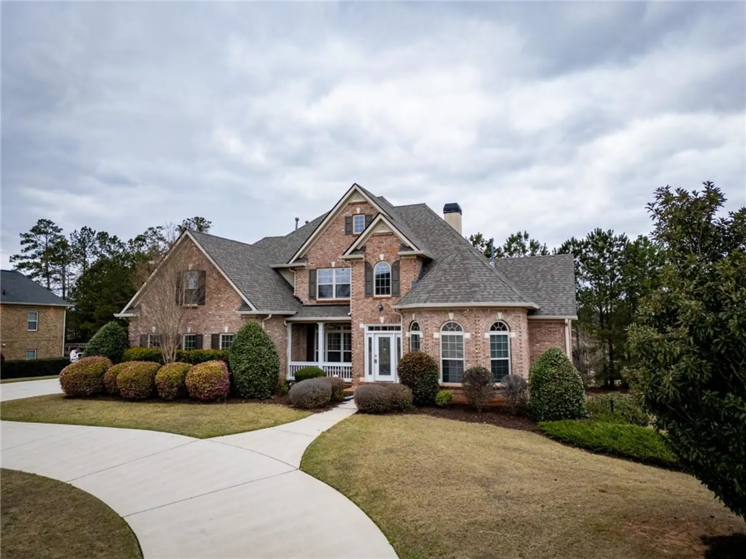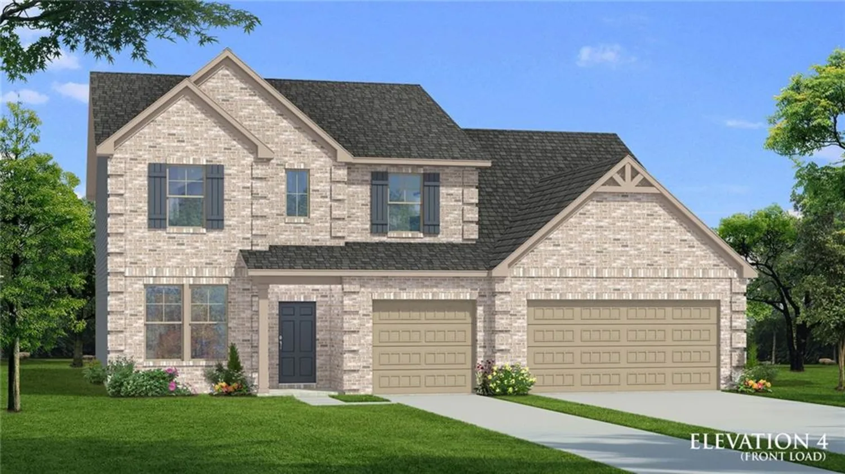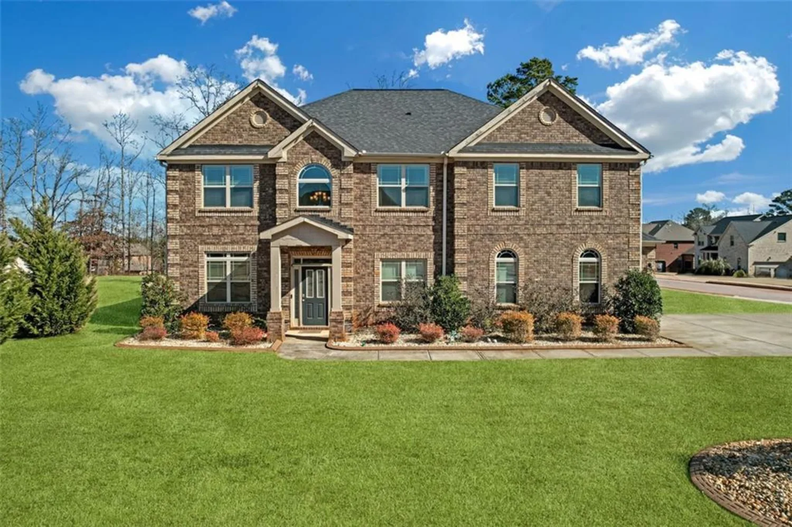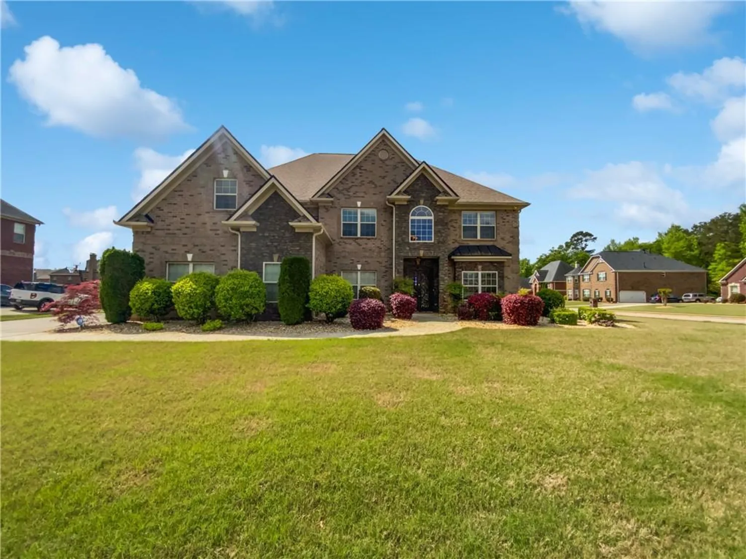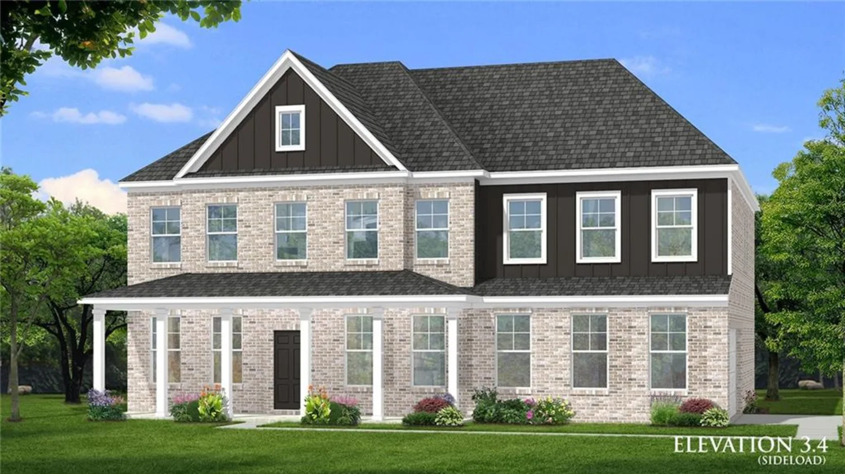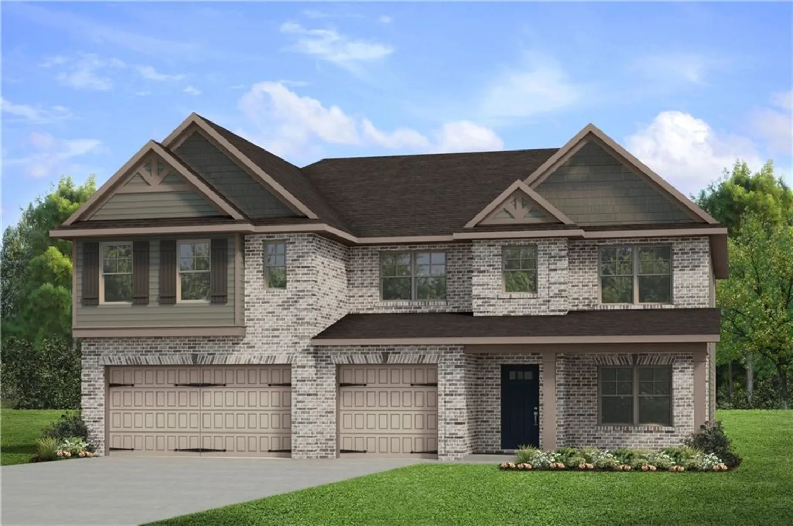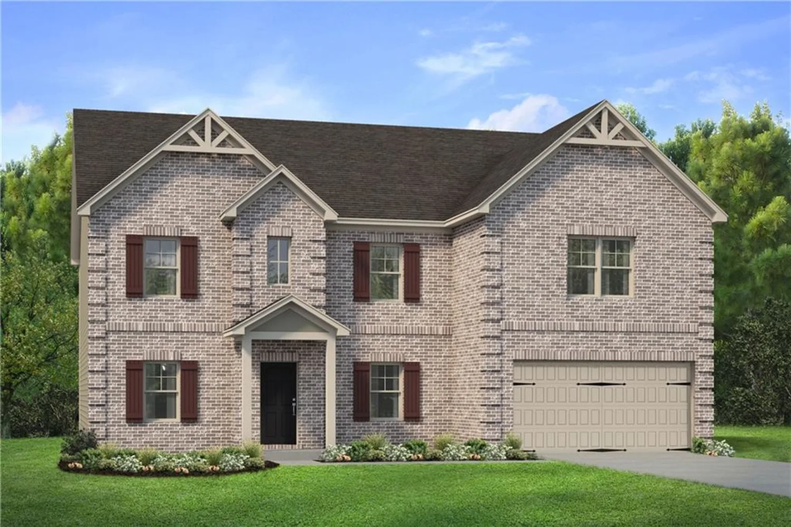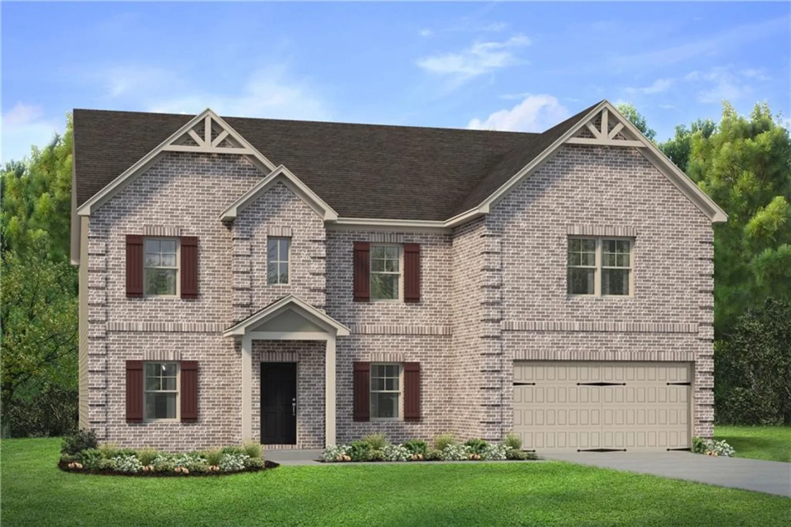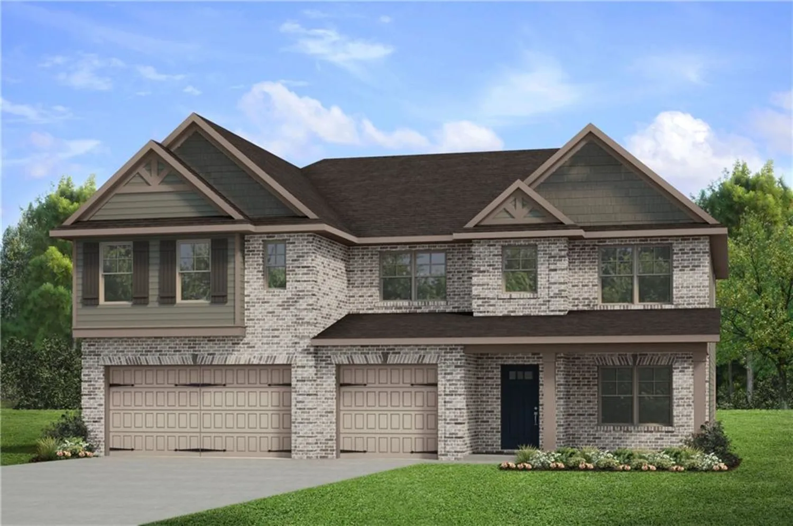174 haverling passHampton, GA 30252
174 haverling passHampton, GA 30252
Description
Introducing the elegant Clarity floor plan on Lot 36, situated in the Cambria at Traditions community in Hampton, GA. This thoughtfully designed home features 5 bedrooms, 4 bathrooms, and a versatile loft area. On the main floor, you'll find a spacious guest suite or study, offering flexibility and convenience. The open kitchen is a chef's dream, with quartz countertops, a central island, a farmhouse sink, stainless steel appliances, and a stylish tile backsplash. The beautiful owner's suite includes a separate sitting area, a massive walk-in closet, and a luxurious spa bath with dual vanities. Upstairs, the open loft area is perfect for family gatherings, and three generously sized secondary bedrooms share a Jack and Jill bath. Please note the images provided are stock photos and may not represent the actual home. Explore the Clarity floor plan and envision your future in this exceptional residence at Cambria at Traditions. Please note: If the buyer is represented by a broker/agent, DRB REQUIRES the buyer’s broker/agent to be present during the initial meeting with DRB’s sales personnel to ensure proper representation. If buyer’s broker/agent is not present at initial meeting DRB Group Georgia reserves the right to reduce or remove broker/agent compensation.
Property Details for 174 Haverling Pass
- Subdivision ComplexCambria at Traditions
- Architectural StyleTraditional
- ExteriorOther
- Num Of Garage Spaces3
- Parking FeaturesAttached, Garage, Garage Door Opener, Garage Faces Front
- Property AttachedNo
- Waterfront FeaturesNone
LISTING UPDATED:
- StatusActive Under Contract
- MLS #7559667
- Days on Site39
- HOA Fees$320 / year
- MLS TypeResidential
- Year Built2025
- Lot Size0.41 Acres
- CountryHenry - GA
LISTING UPDATED:
- StatusActive Under Contract
- MLS #7559667
- Days on Site39
- HOA Fees$320 / year
- MLS TypeResidential
- Year Built2025
- Lot Size0.41 Acres
- CountryHenry - GA
Building Information for 174 Haverling Pass
- StoriesTwo
- Year Built2025
- Lot Size0.4130 Acres
Payment Calculator
Term
Interest
Home Price
Down Payment
The Payment Calculator is for illustrative purposes only. Read More
Property Information for 174 Haverling Pass
Summary
Location and General Information
- Community Features: Homeowners Assoc, Sidewalks, Street Lights
- Directions: There are two entrances to this Community - both are next to each other off Jonesboro Rd. IF entering from Traditions at Crystal Lake Entrance - turn on Traditions lane and veer to the right at the round about onto Heirloom Dr - follow Heirloom until it dead ends and turn right - model is up on your left. If entering from Cambria entrance from Jonesboro (road is not on Google maps yet) - follow road until it dead ends and turn right on Traditions Ln - model on your left.
- View: Other
- Coordinates: 33.468505,-84.06282
School Information
- Elementary School: Dutchtown
- Middle School: Dutchtown
- High School: Dutchtown
Taxes and HOA Information
- Tax Year: 2022
- Tax Legal Description: 0
- Tax Lot: 36
Virtual Tour
- Virtual Tour Link PP: https://www.propertypanorama.com/174-Haverling-Pass-Hampton-GA-30252/unbranded
Parking
- Open Parking: No
Interior and Exterior Features
Interior Features
- Cooling: Ceiling Fan(s), Central Air, Zoned
- Heating: Central, Forced Air, Natural Gas
- Appliances: Dishwasher, Disposal, Double Oven, Electric Water Heater, Microwave
- Basement: None
- Fireplace Features: Family Room
- Flooring: Carpet, Ceramic Tile, Vinyl
- Interior Features: Double Vanity, Entrance Foyer, High Ceilings 9 ft Lower, High Ceilings 9 ft Main, High Ceilings 9 ft Upper, Tray Ceiling(s), Vaulted Ceiling(s), Walk-In Closet(s)
- Levels/Stories: Two
- Other Equipment: None
- Window Features: Double Pane Windows, Insulated Windows
- Kitchen Features: Breakfast Room, Eat-in Kitchen, Pantry
- Master Bathroom Features: Double Vanity, Separate Tub/Shower
- Foundation: Slab
- Main Bedrooms: 1
- Bathrooms Total Integer: 4
- Main Full Baths: 1
- Bathrooms Total Decimal: 4
Exterior Features
- Accessibility Features: None
- Construction Materials: Brick Front, Cement Siding, Concrete
- Fencing: None
- Horse Amenities: None
- Patio And Porch Features: Covered, Patio
- Pool Features: None
- Road Surface Type: Other
- Roof Type: Composition
- Security Features: Smoke Detector(s)
- Spa Features: None
- Laundry Features: Upper Level
- Pool Private: No
- Road Frontage Type: City Street
- Other Structures: None
Property
Utilities
- Sewer: Public Sewer
- Utilities: Underground Utilities
- Water Source: Public
- Electric: Other
Property and Assessments
- Home Warranty: No
- Property Condition: New Construction
Green Features
- Green Energy Efficient: Insulation, Thermostat, Windows
- Green Energy Generation: None
Lot Information
- Common Walls: 2+ Common Walls
- Lot Features: Level
- Waterfront Footage: None
Rental
Rent Information
- Land Lease: No
- Occupant Types: Vacant
Public Records for 174 Haverling Pass
Tax Record
- 2022$0.00 ($0.00 / month)
Home Facts
- Beds5
- Baths4
- Total Finished SqFt4,008 SqFt
- StoriesTwo
- Lot Size0.4130 Acres
- StyleSingle Family Residence
- Year Built2025
- CountyHenry - GA
- Fireplaces1




